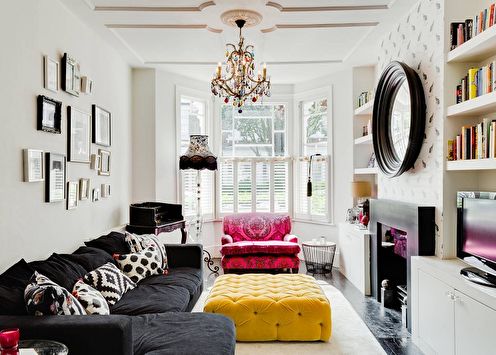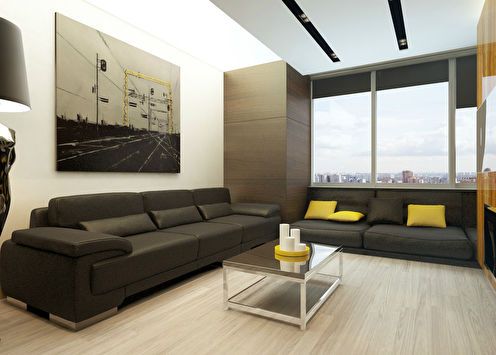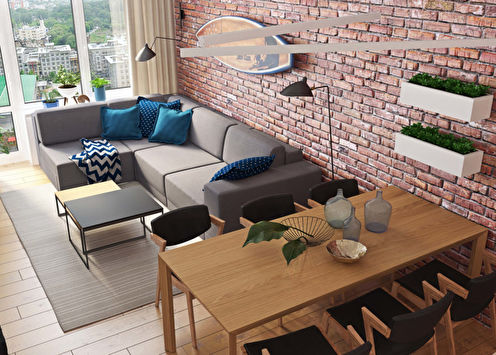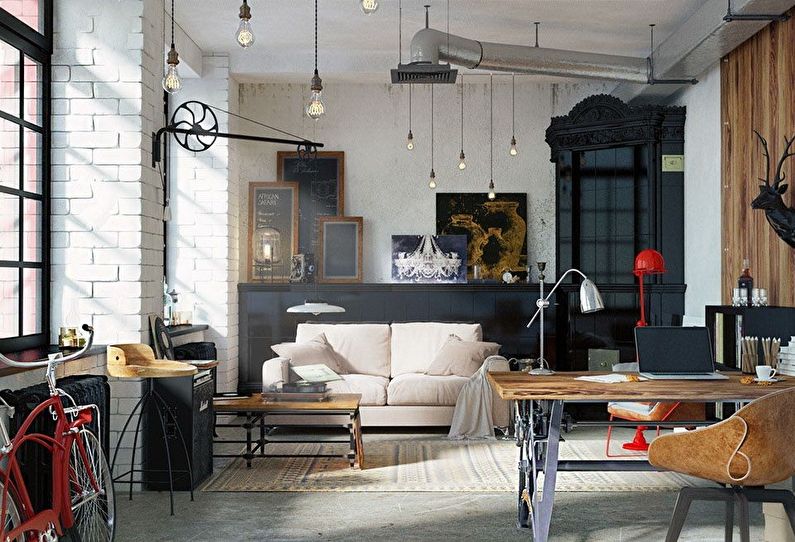
Luxury, pomposity, as well as an abundance of decor in the interior have been replaced by modern styles, which sometimes use unusual techniques and elements as expressive means. It would seem, what kind of comfort can we talk about in space of bare brick walls, wires or beams? But the loft-style apartment design continues to gain popularity in vain, proving its diversity as well as its variability. The projects we selected are proof of that!
1. The interior of a two-story apartment in the loft style
This apartment has two floors and three rooms. I can’t even believe that it is intended for the bachelor’s life of a bank clerk who wants to relax and feel free after hours. The classic loft, born on these principles, was ideally suited to create the right atmosphere.
The project, located in the LCD "West Kuntsevo", was engaged by designers from the E-l-ement studio. The area of the apartment is not so big - 84 sq.m., but the ceiling height, which varies from 2.5 to 5 m., Allowed the authors to realize some interesting solutions in the interior.
As befits a loft - the layout is open, including a combined living room, kitchen, dining room. The presence of high ceilings prompted designers to create a second floor, which helped to separate the berth from other areas without losing the feeling of spaciousness. A wooden curved staircase leads to this level.
The decoration used is brickwork, which is balanced by white panels. The interior looks quite comfortable, mainly due to the abundance of wooden elements.
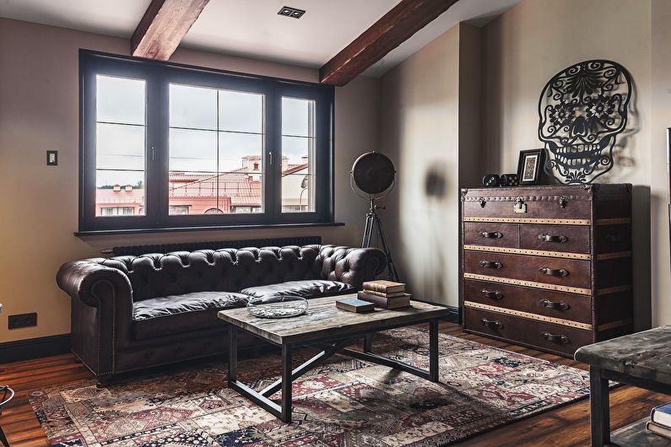
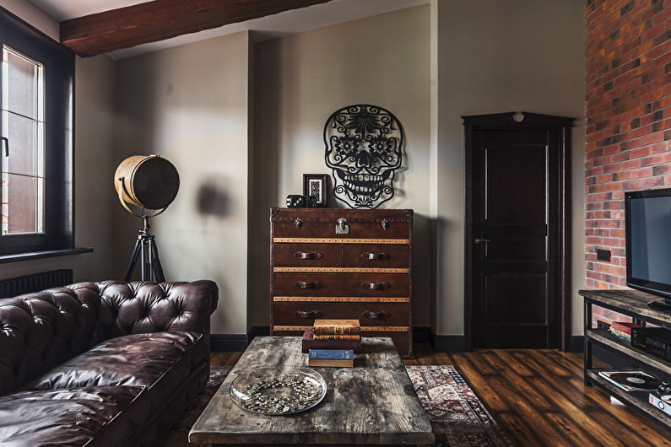
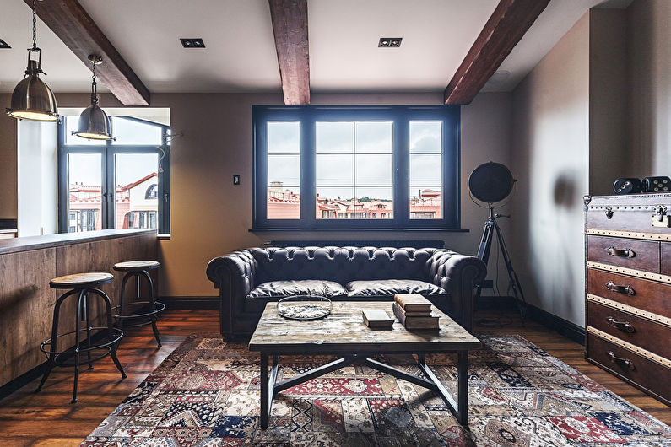
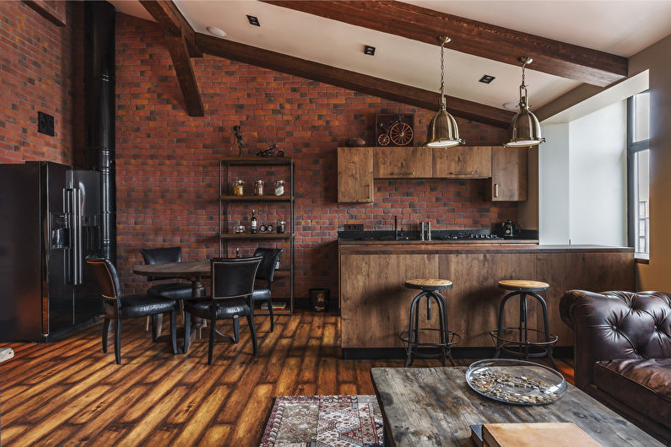
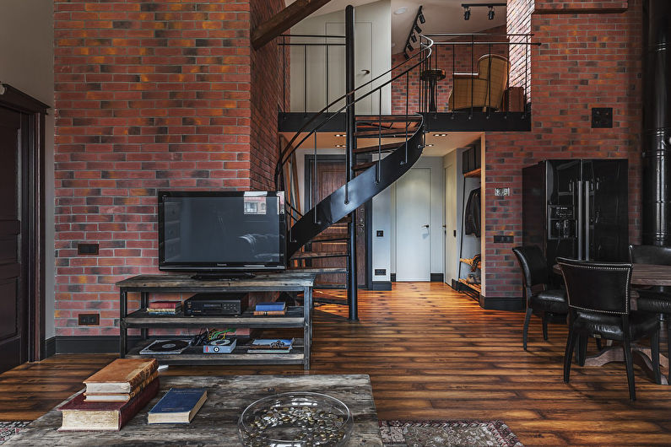
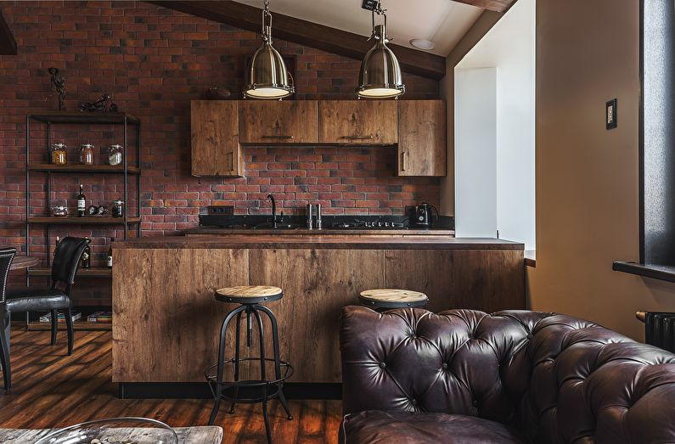
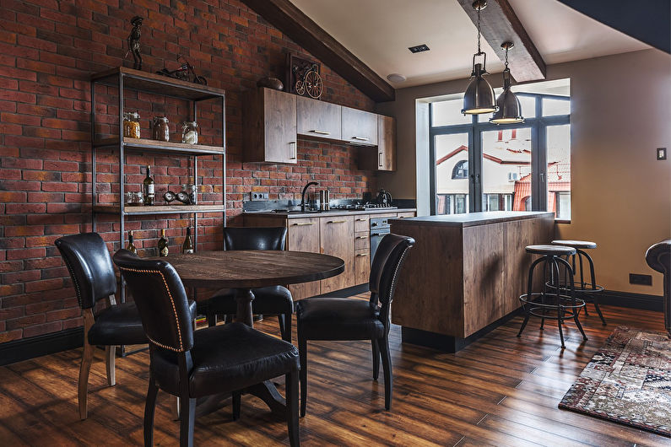
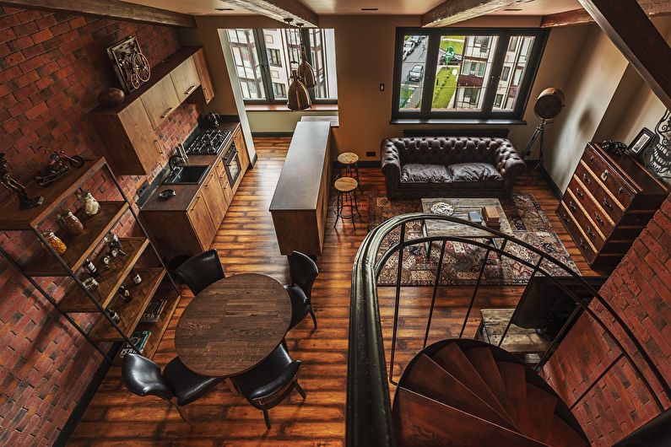
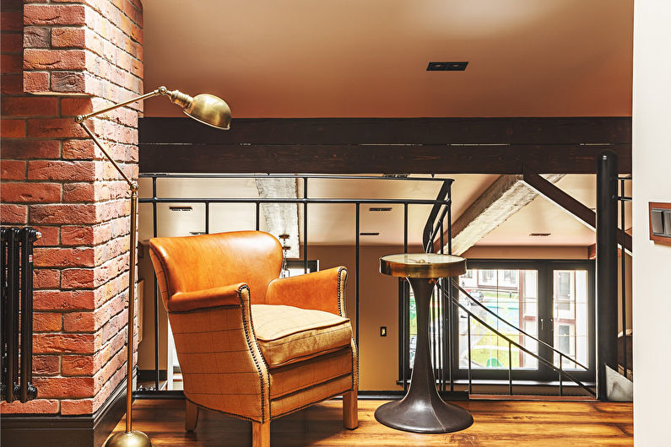
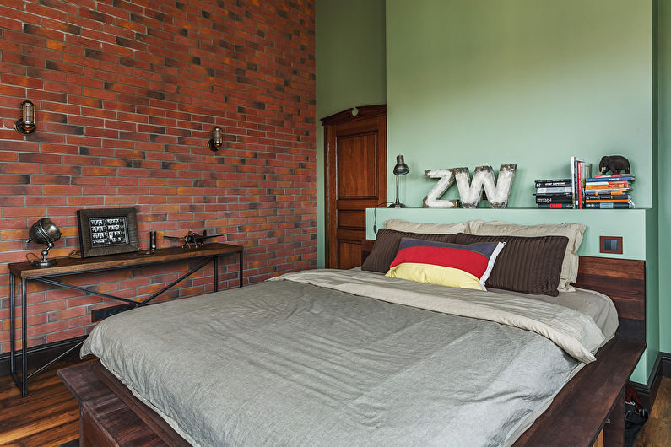
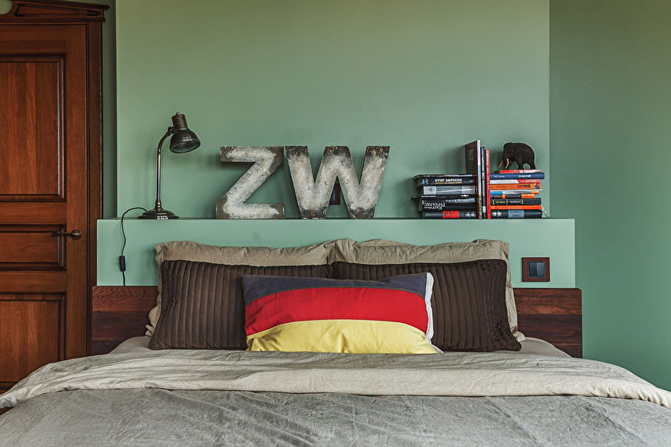
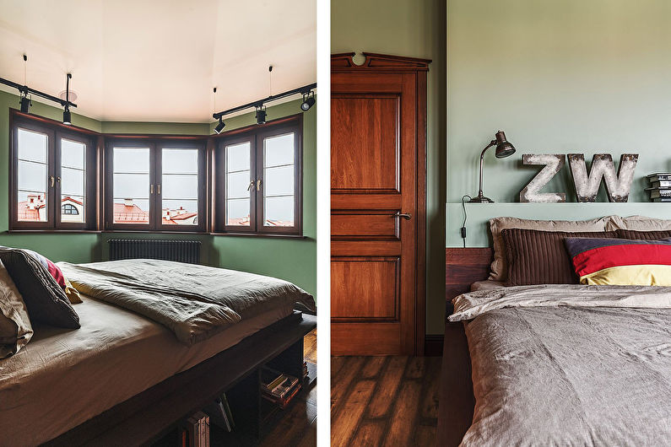
2. Loft style apartment for a young couple
The owners of this apartment initially knew that the loft style would be perfect for their personal space, only in a special interpretation. Designers from the JuicyHall studio had to carefully listen to the wishes of a young couple. The result was a project with a unique aesthetics, which once again proves the importance of complete trust between the contractor and the customer.
The Moscow apartment has a small area of 45 sq.m., but it turned out that with the right approach, this is quite enough for a comfortable life. Moreover, the original layout became the reason for introducing an unusual idea - to integrate the bathroom into the open space of the studio, which is common in the interiors of modern hotels.
Initially, the designers suggested dwelling on the classic interpretation of the loft, leaving concrete ceilings and aging brick walls. But customers insisted on a more decorative approach. As a result, the walls turned white, concrete was used to decorate the ceiling. So the small-sized apartments were filled with air and spaciousness, acquiring a neat appearance.
Housing is created on the basis of functionality and includes the following areas: kitchen, bedroom, separated from it by a wall, living room, dressing room, bathroom, hallway. The sofa serves as a partition between the two areas.
During the repair, minor and sometimes major problems had to be resolved. For example, when a kitchen set was brought in, it turned out that due to the oversight of the superintendent, it simply did not fit the dimensions of the space. But the designers were not taken aback and offered to make brick half-columns by applying a double tee to them. It turned out even better than planned.
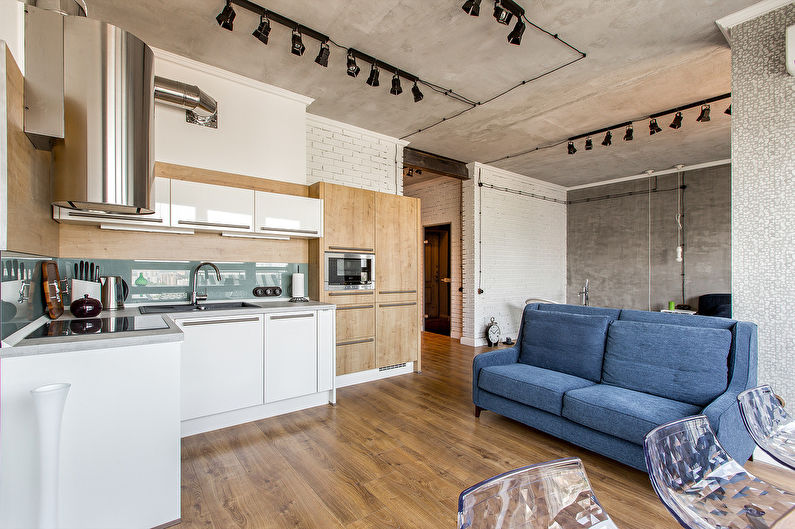
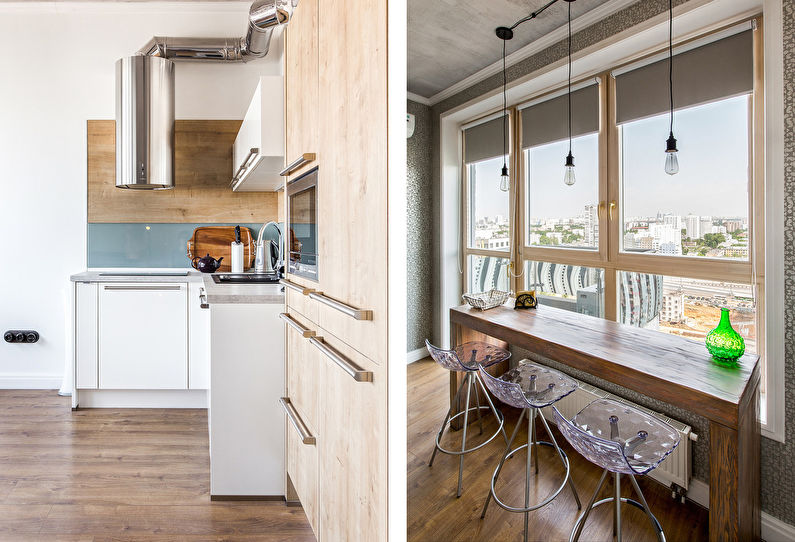
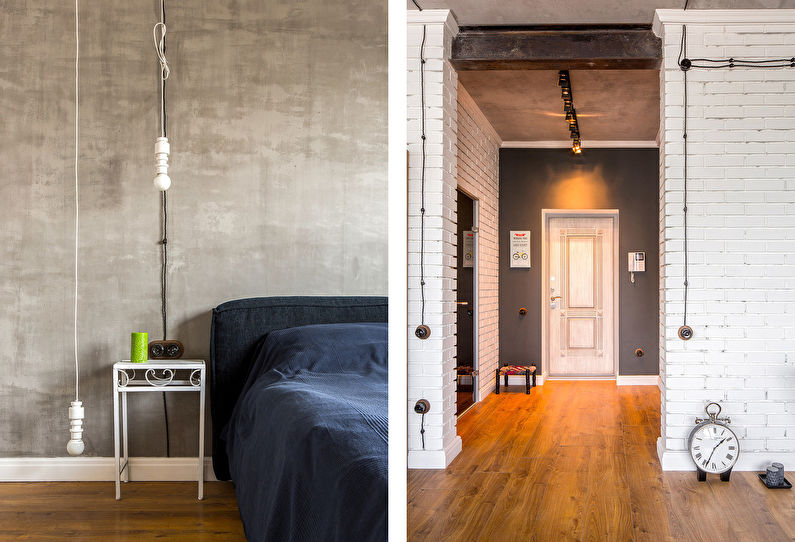
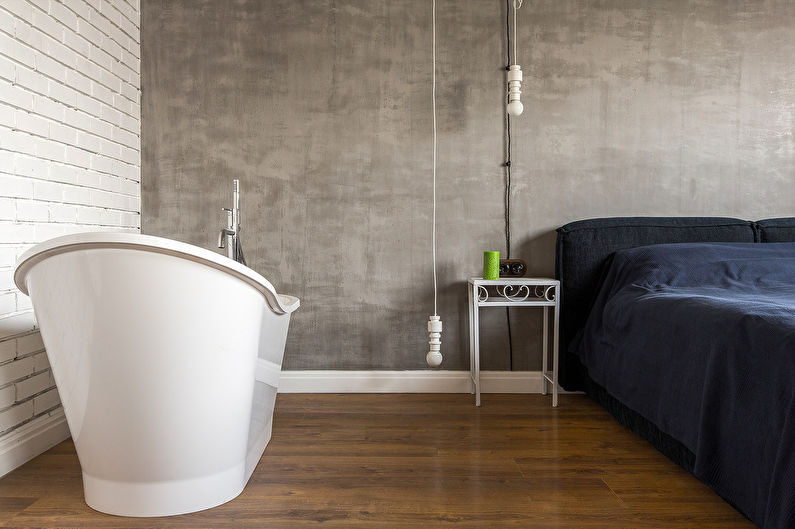
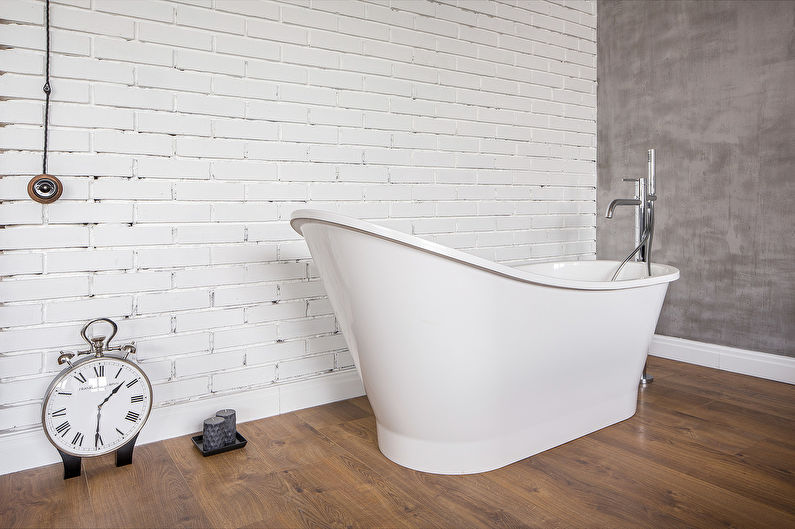
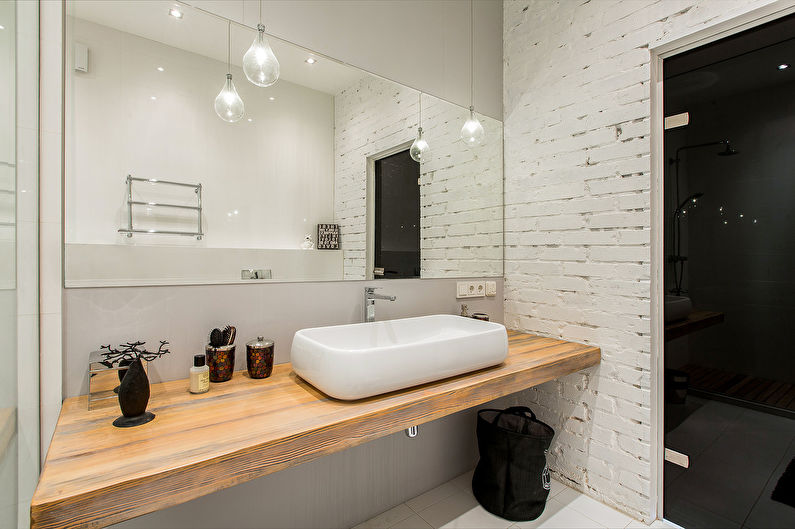
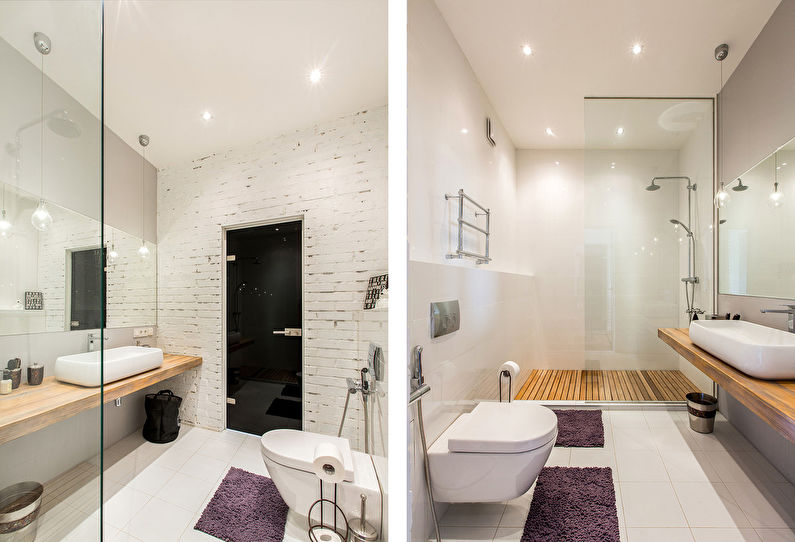
3. Interior design of an apartment in the loft style, Moscow
Many people think that a loft is brutality and audacity, but the Verdiz design studio with the help of just one project showed the variability of solutions while maintaining key features. The interior turned out to be very bright, elegant, even noble, and all this on 50 sq.m.!
For the rational organization of a small space, the bathroom was reduced, thanks to which it was possible to place a large wardrobe with a stunning stained glass facade in the corridor. This is a multifunctional piece of furniture that additionally shares the hallway with the living area.
The apartment consists of one room, which, thanks to the principle of zoning, housed a living room and bedroom. The layout of the kitchen has a slightly rounded geometry. Almost all the walls are used here, serving as a support for compact furniture.
The softening of the loft was helped by an unobtrusive weave of another style - fusion, which was embodied in bright elements of decor that enlivened the whiteness of the brickwork, as well as the grayness of concrete. At the same time, there was a place for art objects that convey the feeling of modern classics.
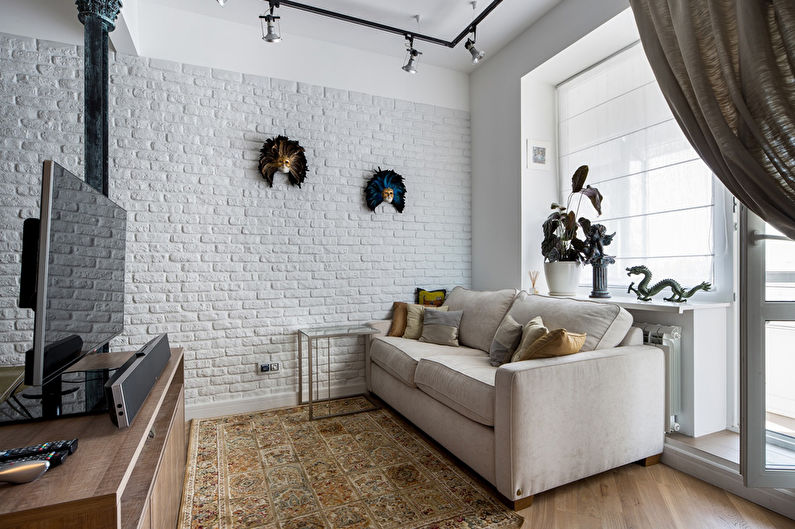
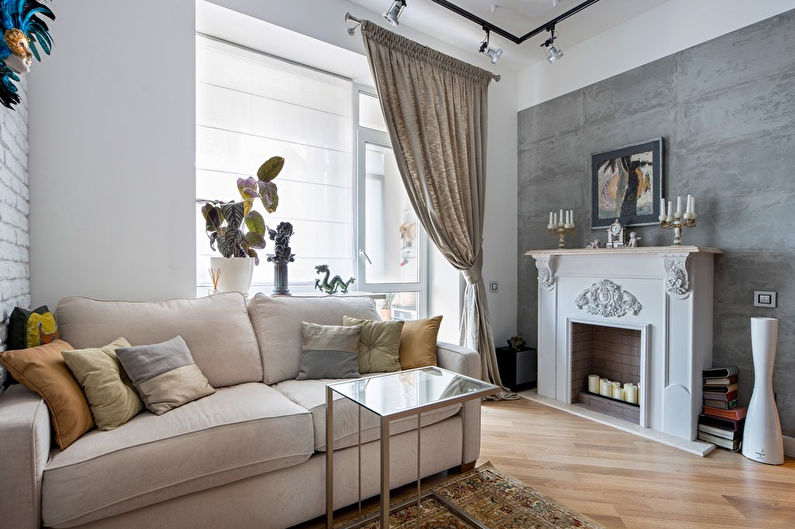
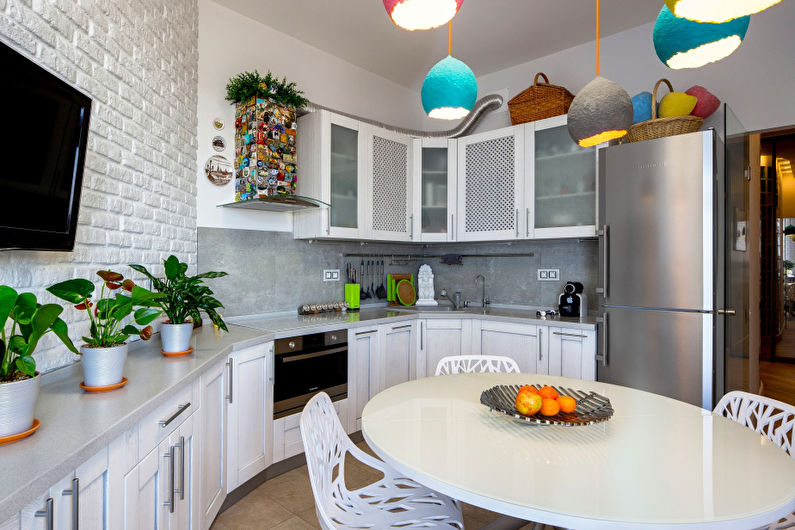
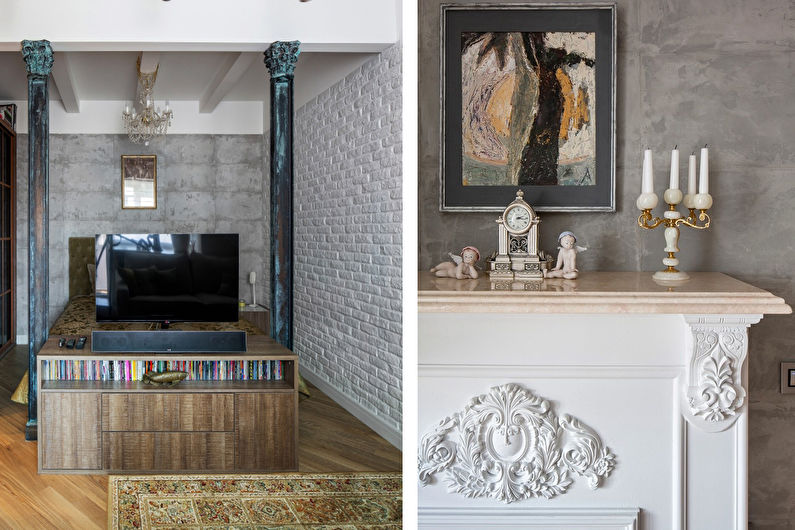
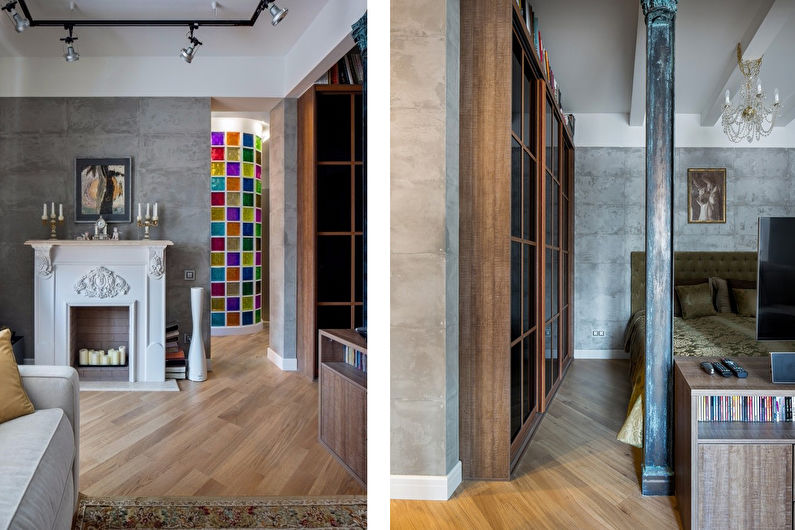
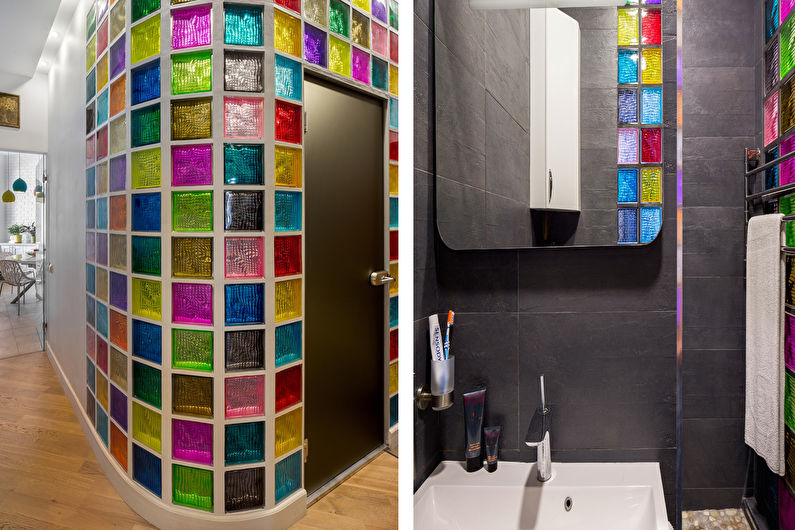
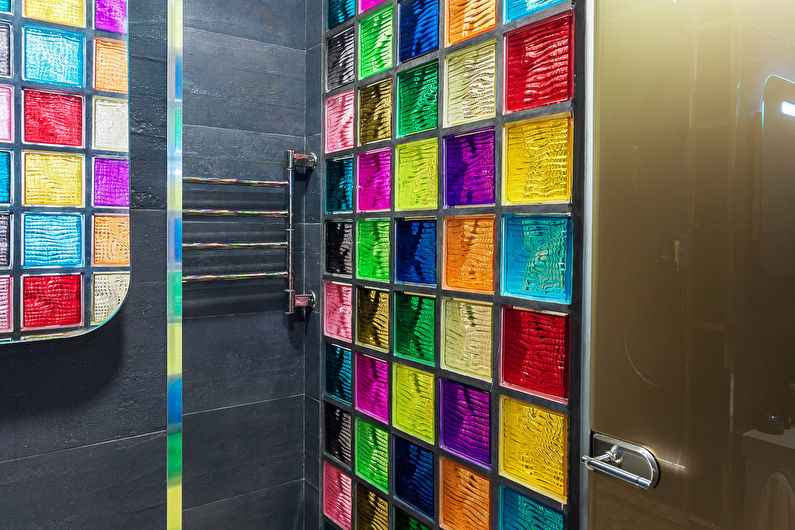
4. Design of an apartment in the loft style, Magnitogorsk
The author of the project Anton Sukharev claims that this is the rare case when the interior reflects the interests of the owner, embodied in small details. And although the designer had to work with a modest budget, the result looks modern and stylish. It was the loft that helped create the right feeling with limited finances.
The apartment is 72 sq.m. framed by the principle of openspace. The entrance hall is fenced off from the living room with a wooden structure that serves as a spacious storage space. LED strips in silicone boxes are embedded under the plywood block on the ceiling, where all transformers are also hidden. A decorative partition separates the kitchen and the living area without creating obstacles to the free passage of light.
The brickwork discovered during the repair was painted white. It was possible to save on the heating system, which was not changed, since it fit perfectly into the style of the loft. Almost all the furniture is made to order, has its own history: it was possible to create some item “bit by bit”, another - it is profitable to purchase on the flea market.
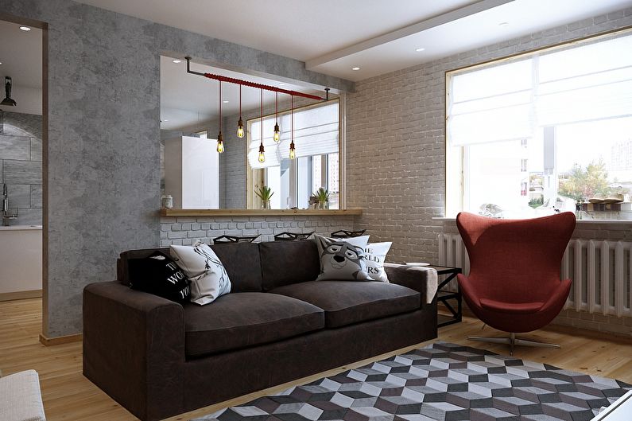
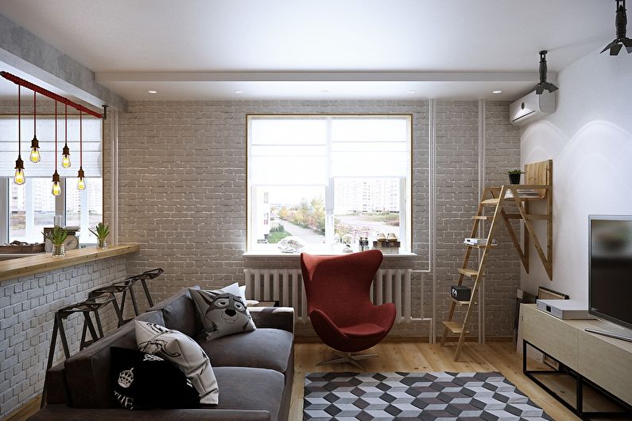
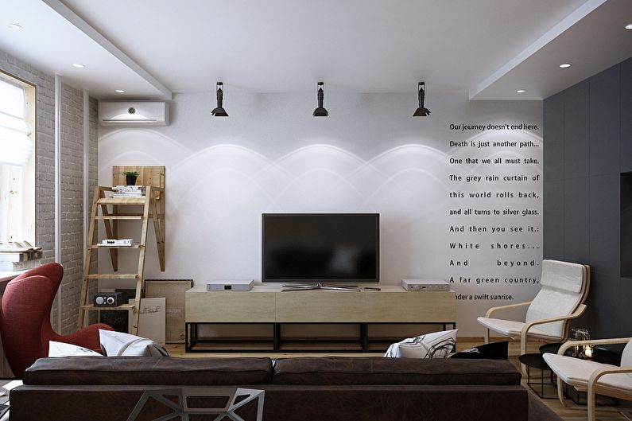
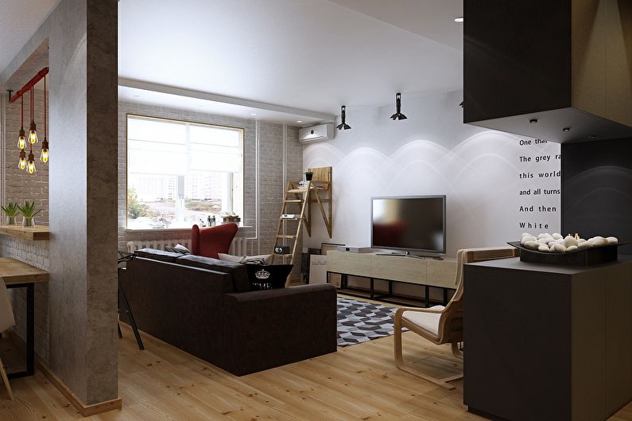
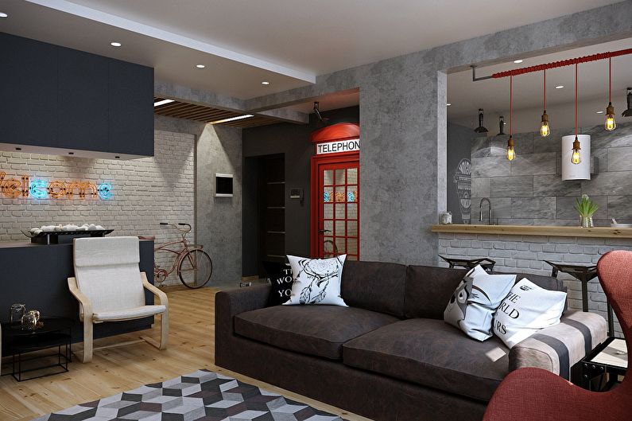
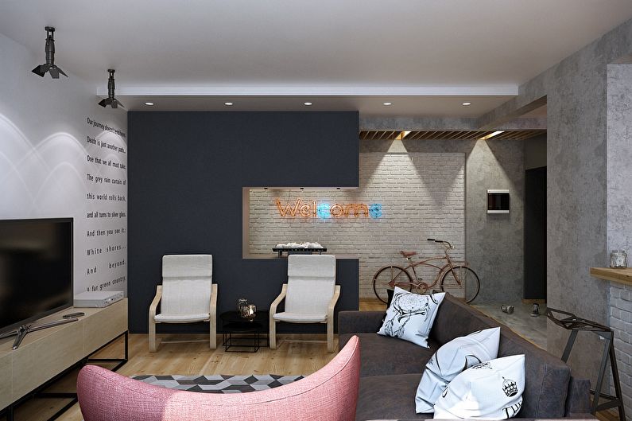
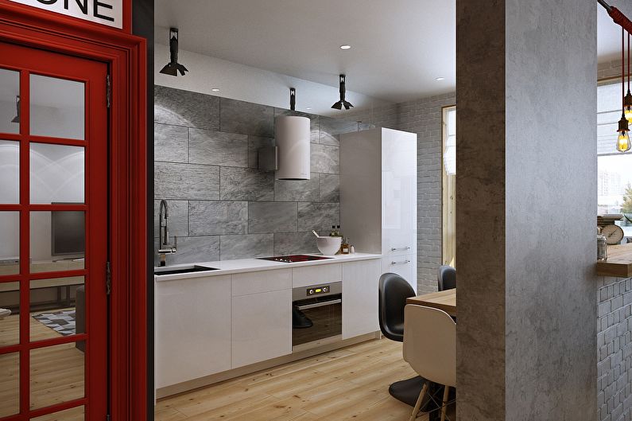
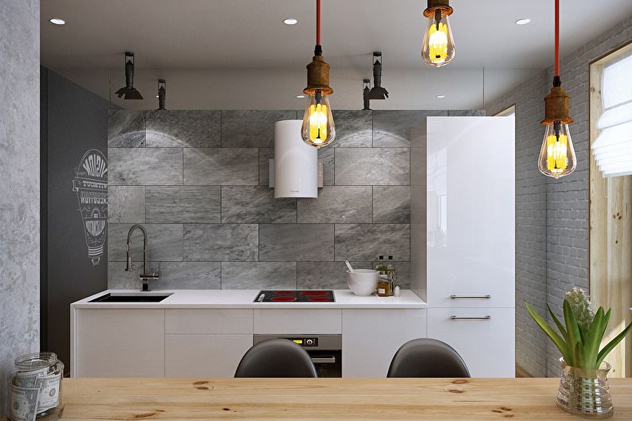
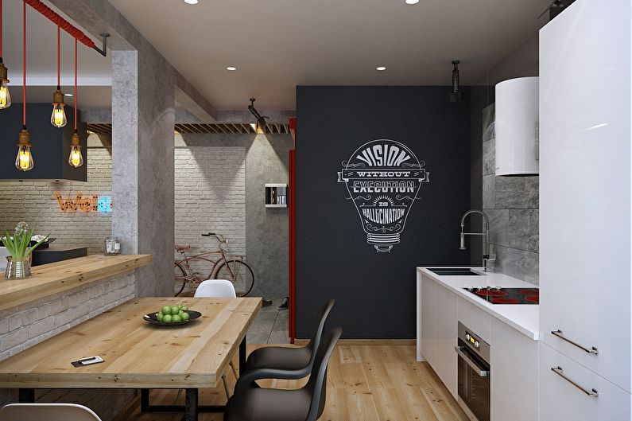
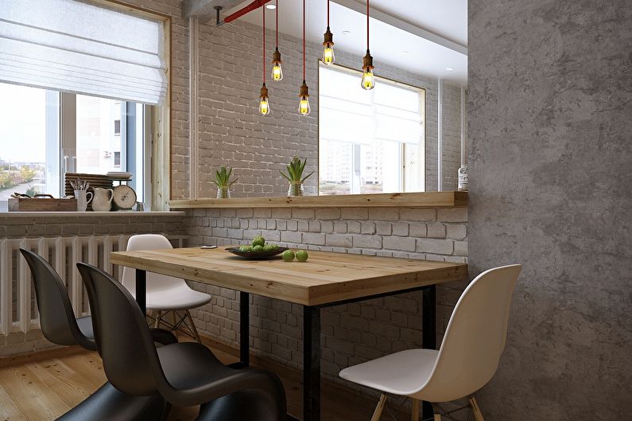
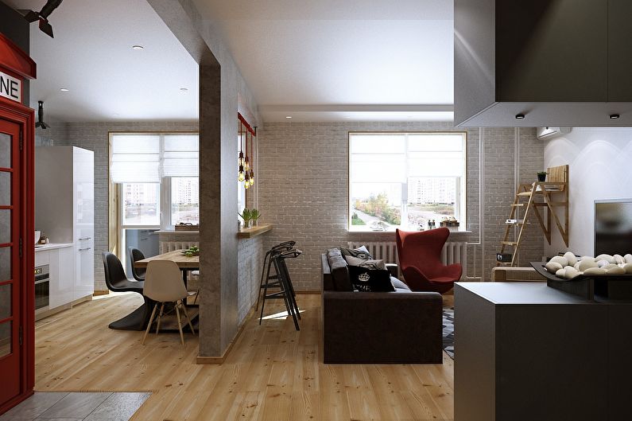
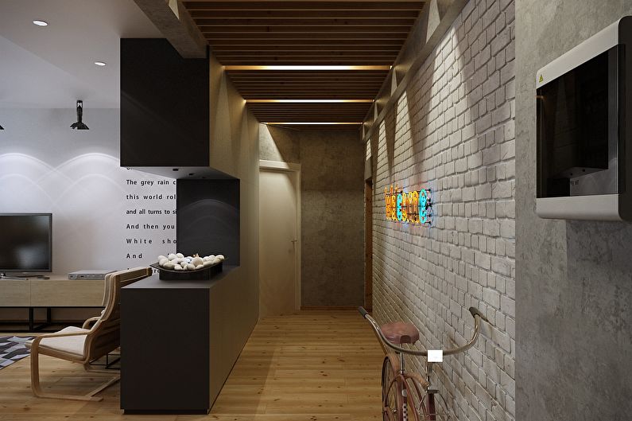
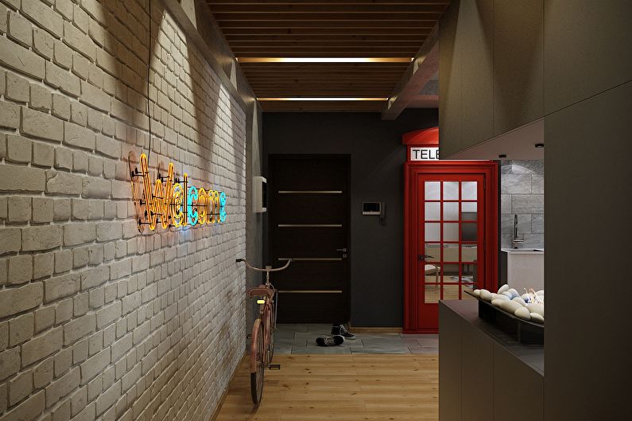
5. Loft style apartment for a young couple, Tyumen
The interior of this multi-level apartment was dealt with by designer Ekaterina Skorokhodova, who managed to create dream housing for a creative couple. High ceilings helped add to 90 sq.m. additional space of 14 sq.m.
The only obstacle to embodying the style of the loft was the lack of a beautiful, open brickwork, but it was able to imitate using high-quality decorative tiles. Other walls are painted white, against the background of which paintings and other decorative elements look good. A bright accent is a large Indian panel, the shades of which set the color scheme of space.
To heat such a large area, a massive heating system is usually used, but the designer picked up compact metal convectors that became the decoration of the interior. But the main “attraction” of the apartment is rightfully considered to be high windows that open a beautiful view of the city and allow the necessary amount of light to pass through.
To preserve the feeling of spaciousness endowed with the apartments, it was decided to stay on a functional headset. So, kitchen cabinets are installed in two rows, the upper of which is used to store things not necessary.
Unusually looking sliding barn doors in the kitchen area, which are used instead of the usual. Behind them is a guest room with utility room. In general, the interior looks luxurious and even fabulous, conveying the atmosphere of ancient castles.
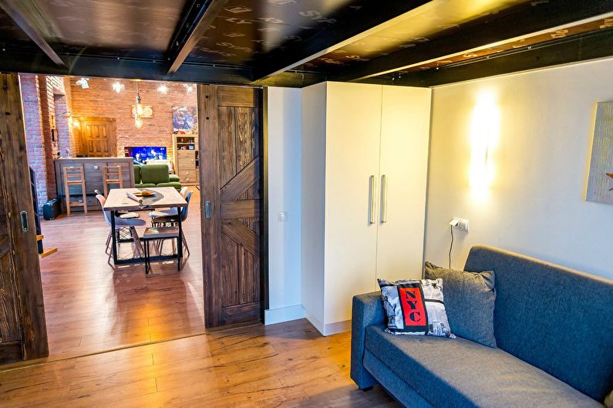
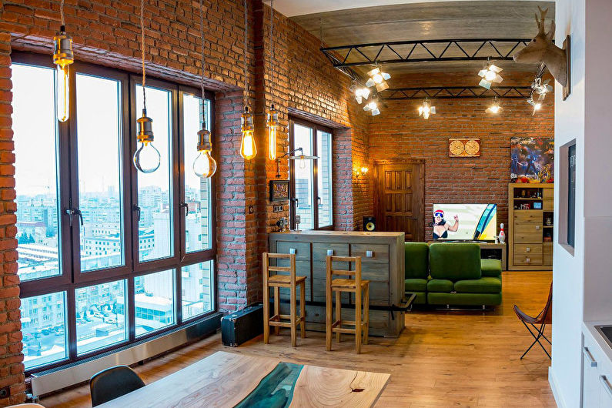
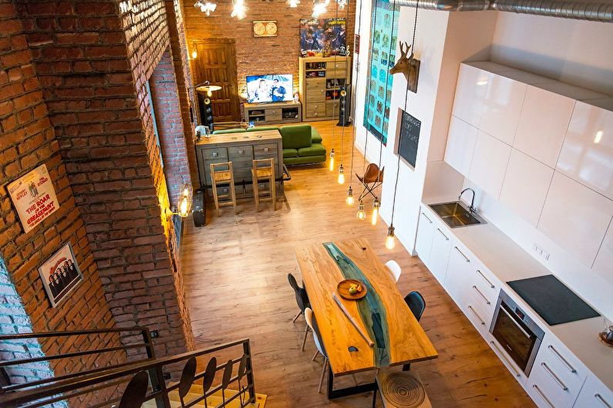
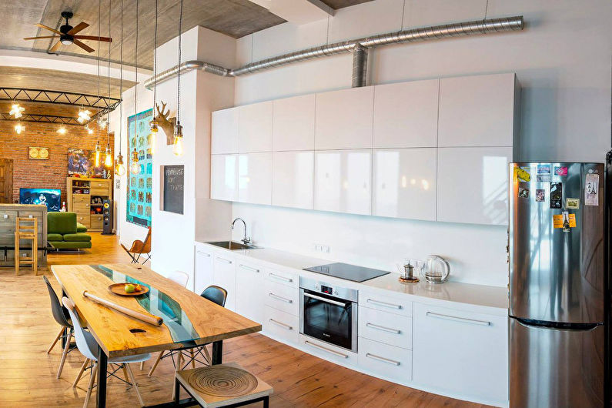
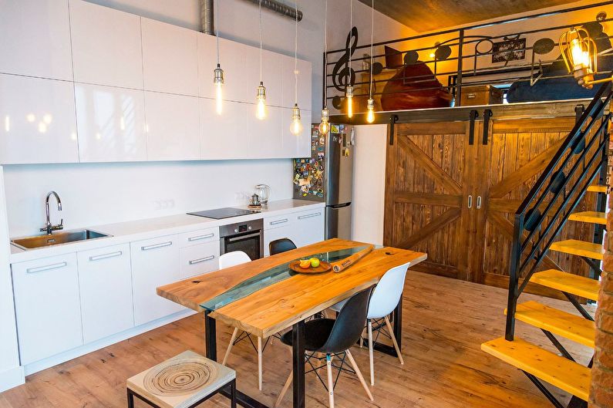
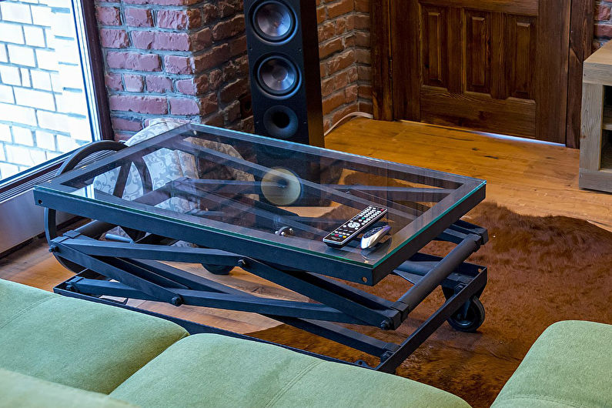
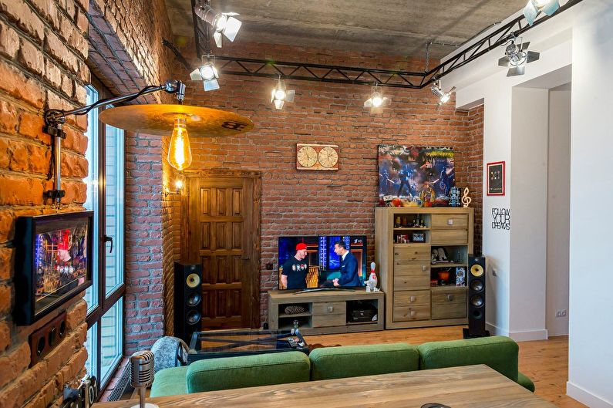
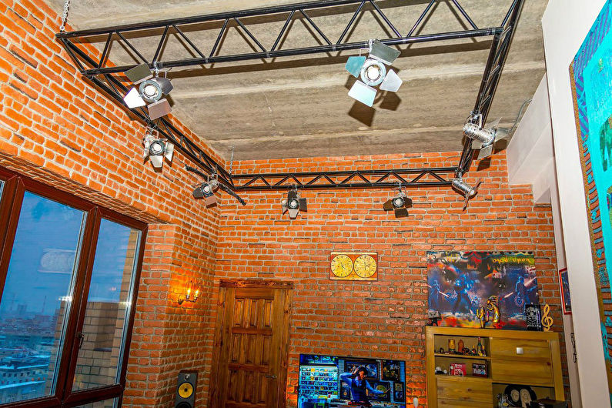
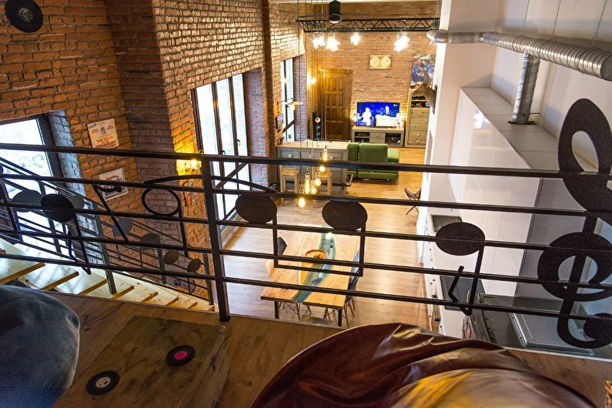
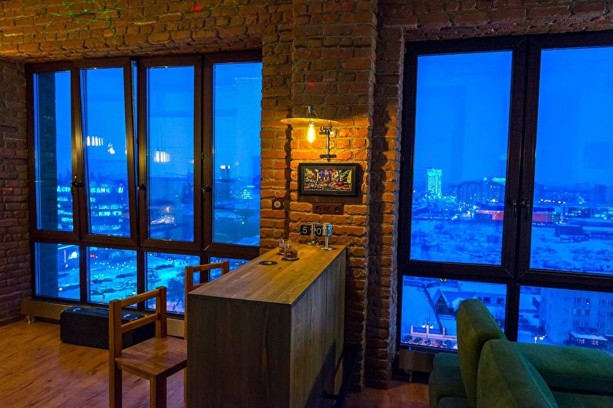
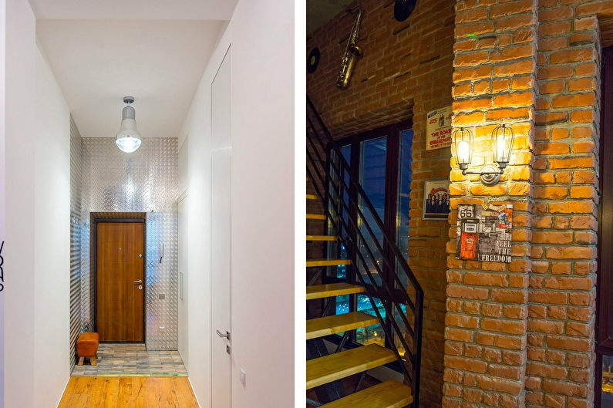
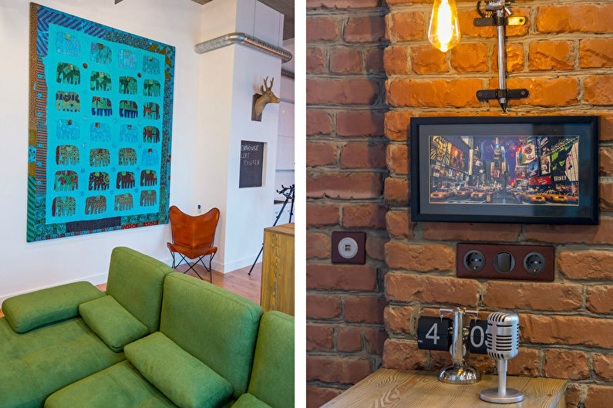
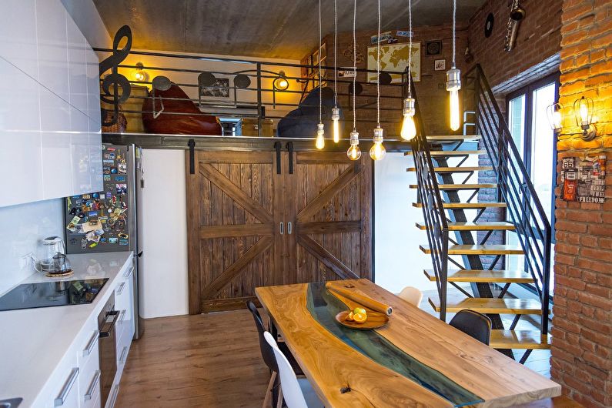
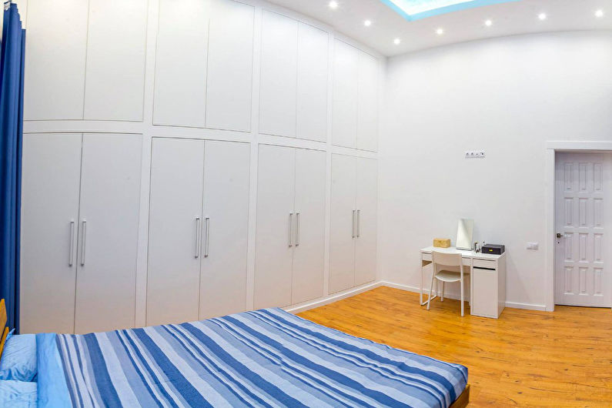
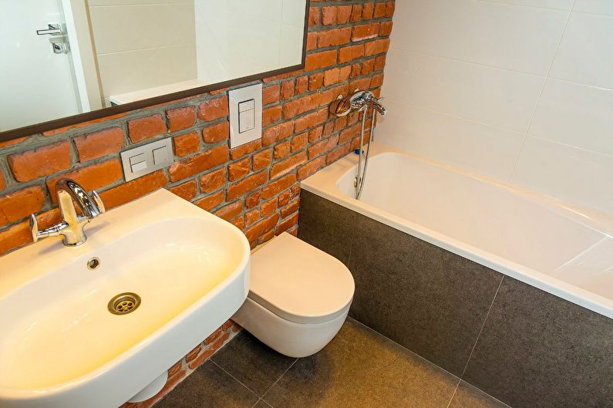
6. Authentic loft with French charm
The designer of this apartment was the owner himself, Gregory Lesterlain, a businessman from France who spends a lot of time in Russia. Having a good taste and solid travel experience, the owner was able to decorate the interior according to his own requirements, filling the atmosphere of the times of the USSR with unique items from Paris itself.
The layout of the 69-meter apartment was changed almost completely, destroying all possible walls.During the repair, it was found that the brickwork, which dates from the beginning of the twentieth century, was preserved in good condition, which prompted Gregory to introduce loft elements.
The apartments have a bedroom, a separate bathroom, dressing room, an open living room with an office, as well as a kitchen, which includes an unusual bar counter in a niche. Discovered antique wooden beams were not thrown away, but used as decoration for the ceiling.
The result is an atmospheric apartment with a story that the owner has saved and updated.
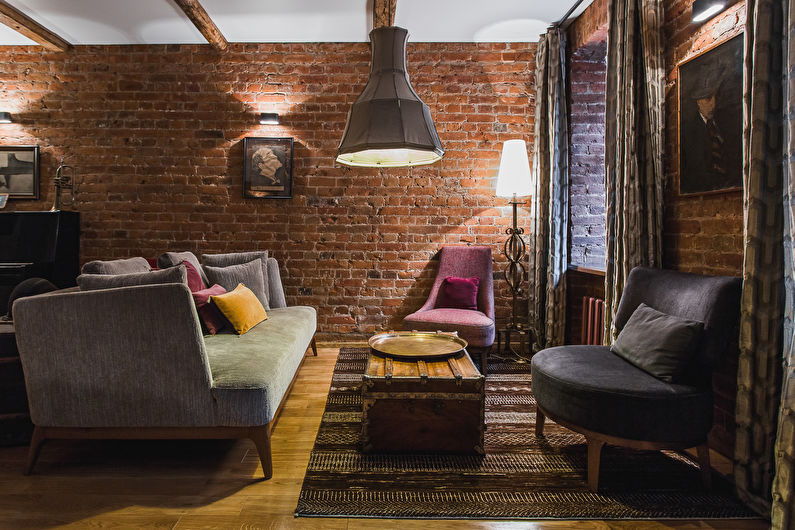
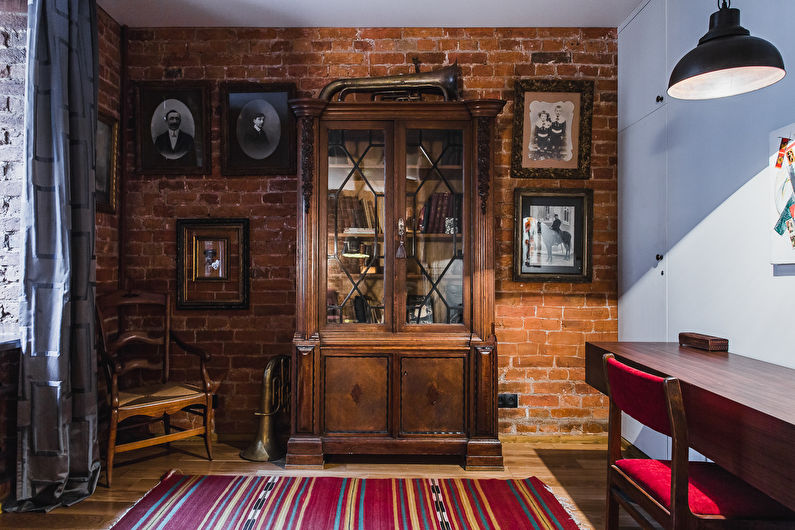
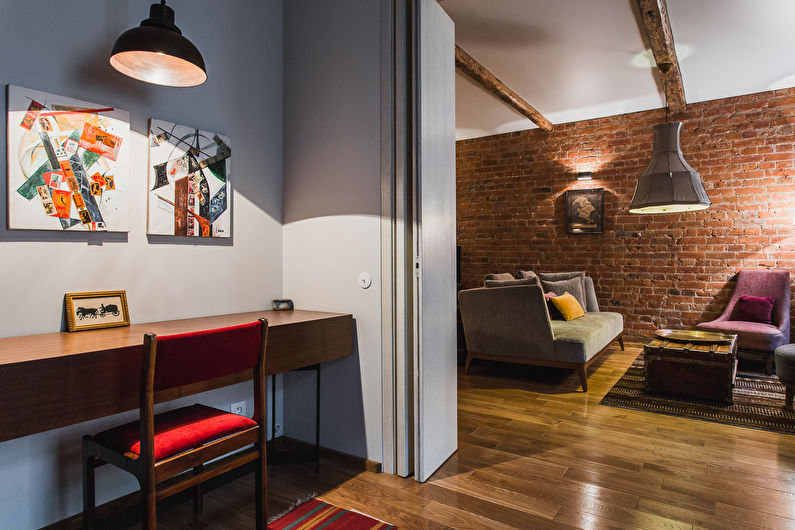
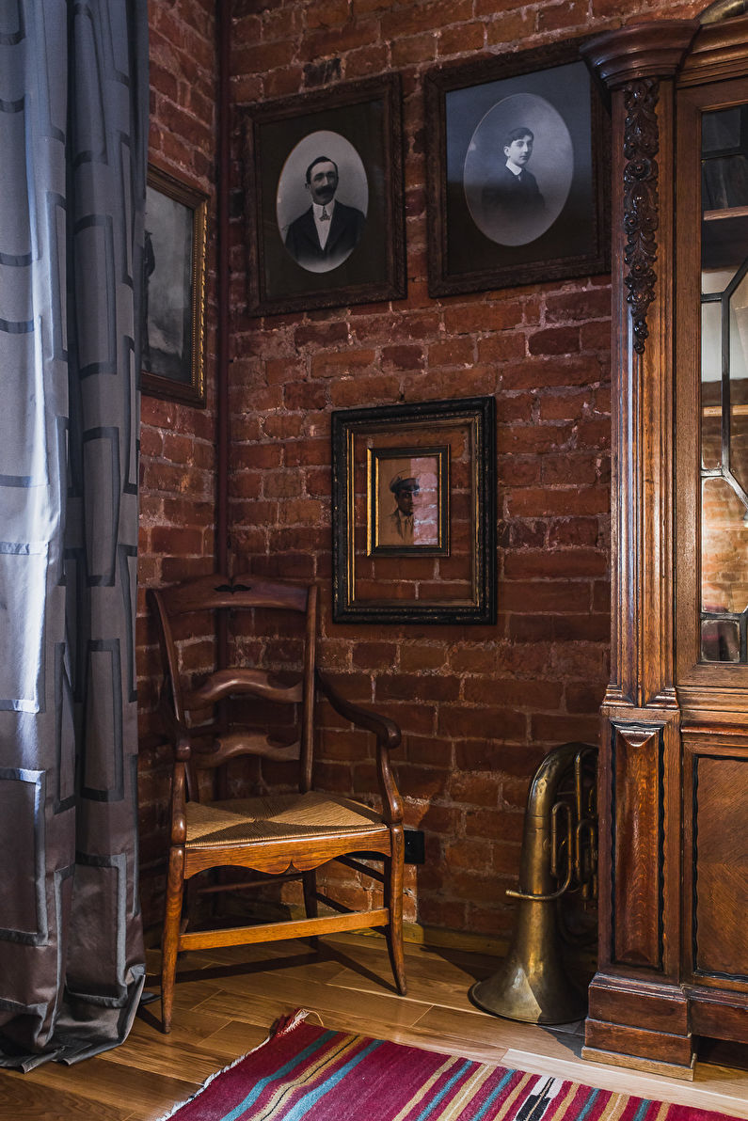
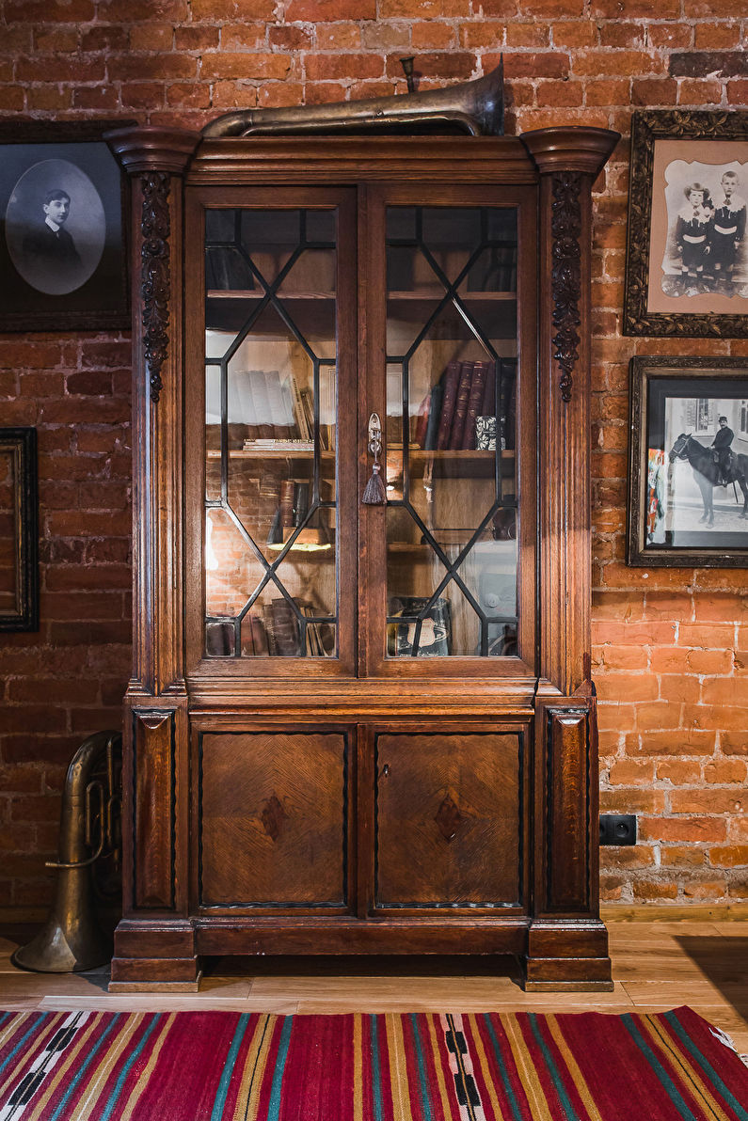
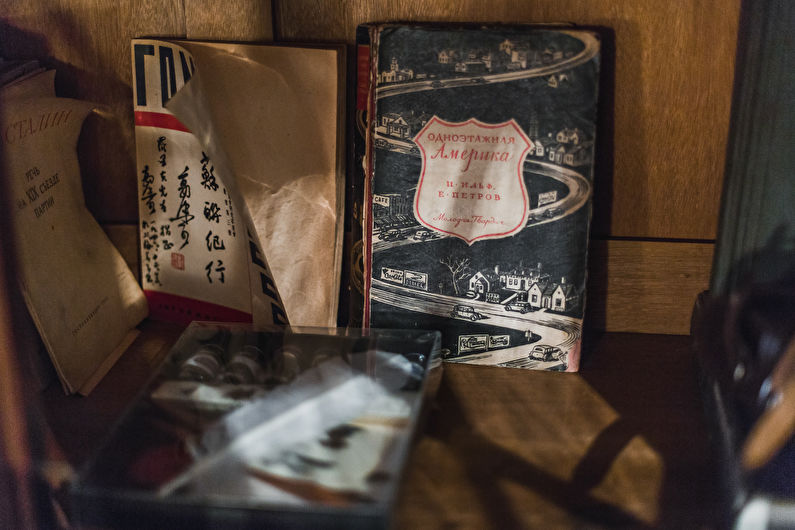
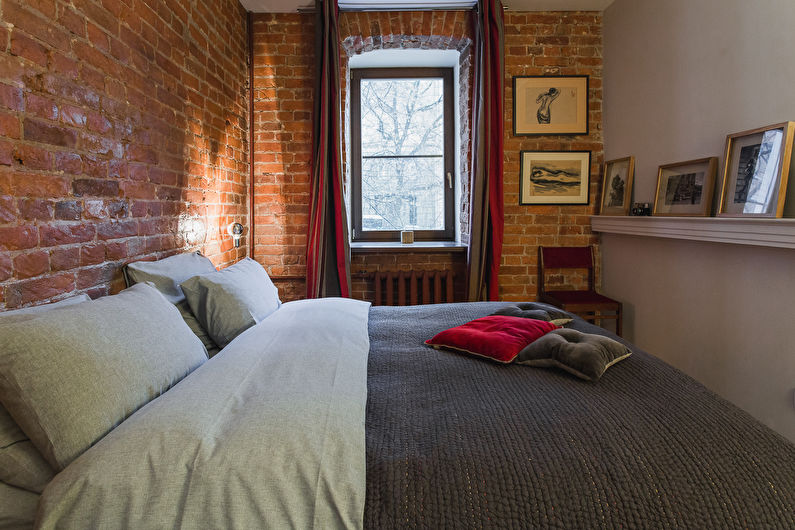
7. Loft style apartment design, 225 m2
In this interior, MKInterio designers managed to move away from the usual interpretation of the loft and create a gentle, calm design, since there is plenty of room for the implementation of any ideas.
It was decided to leave the enfilade layout of the interior: the kitchen follows the entrance hall, followed by the living room, and then private areas with bathrooms. This allows you to diversify the design of the apartment, adding new features to each room.
The kitchen is decorated with plywood structures that stand out against the brickwork with light textures and color. The metal beams were left unchanged, building a soundproofing system between them.
Decorative green shutters accentuate tall windows. To visually increase the space of the bedroom, long mirrors were placed on one of the walls. Despite the fact that the palette of the apartment is a little muffled, the interior looks bright and spacious.
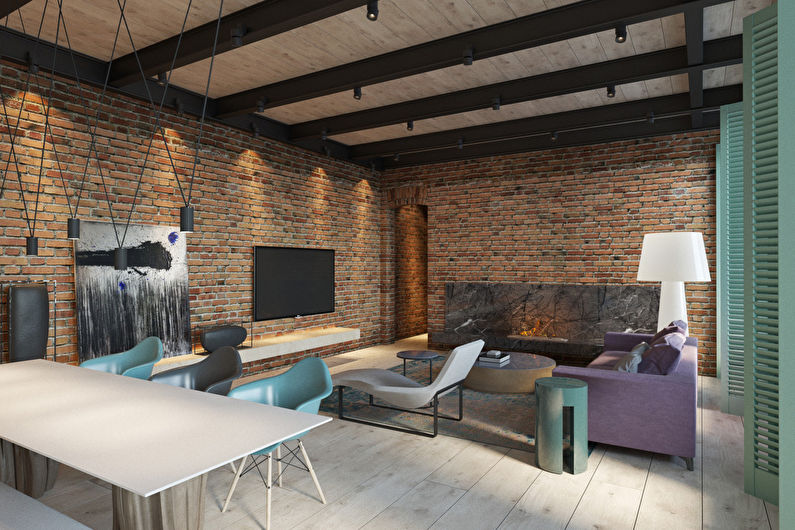
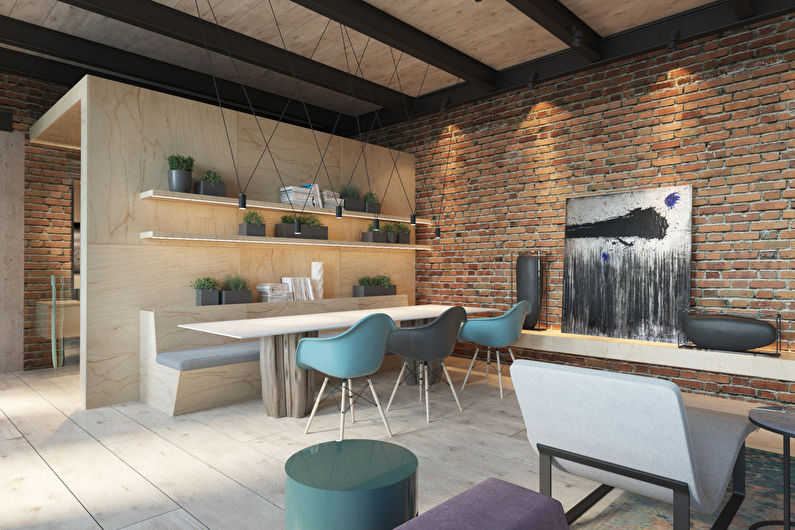
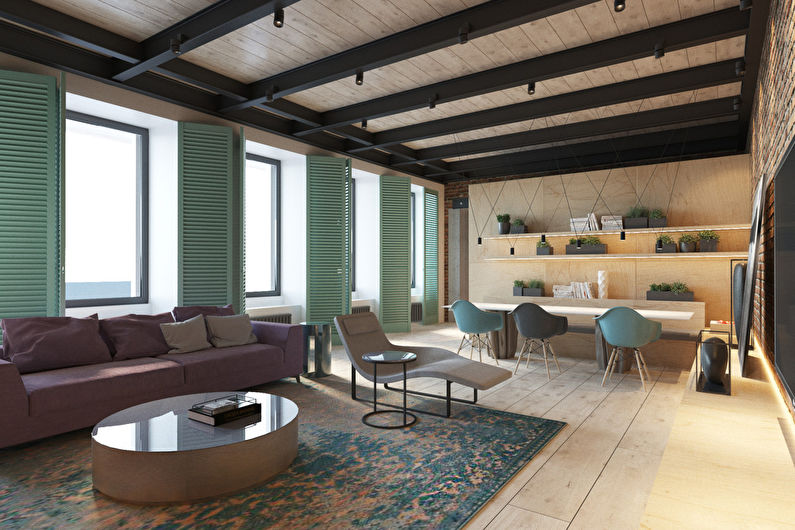
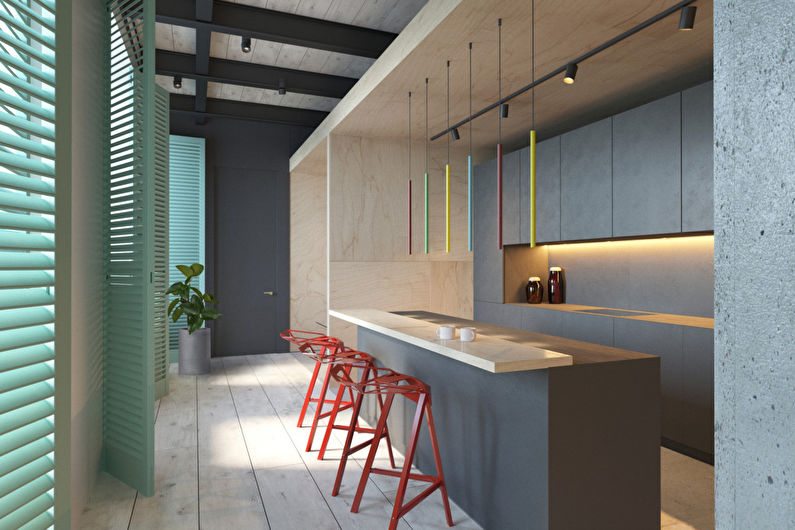
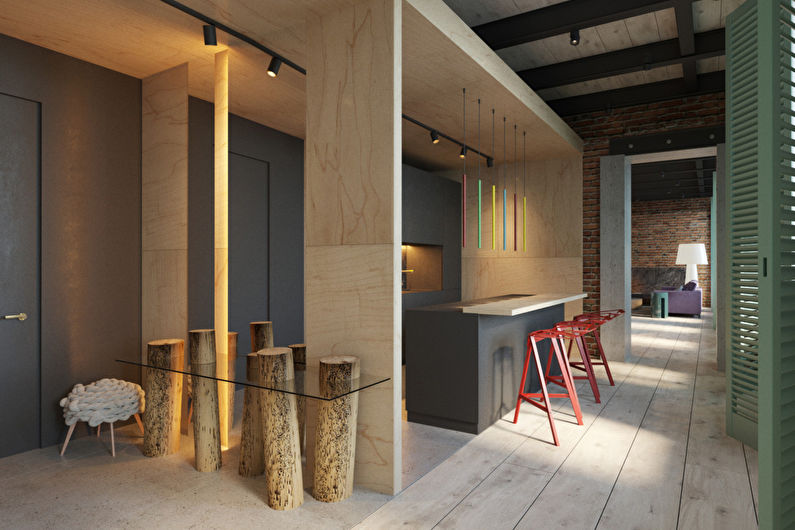
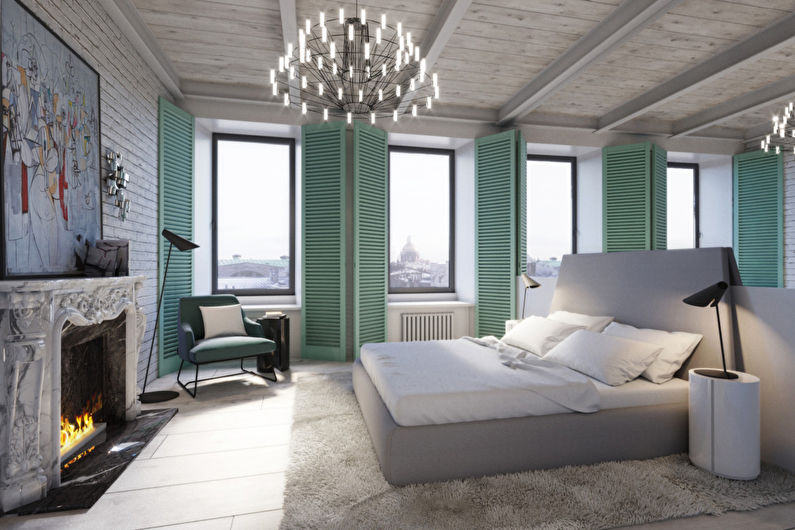
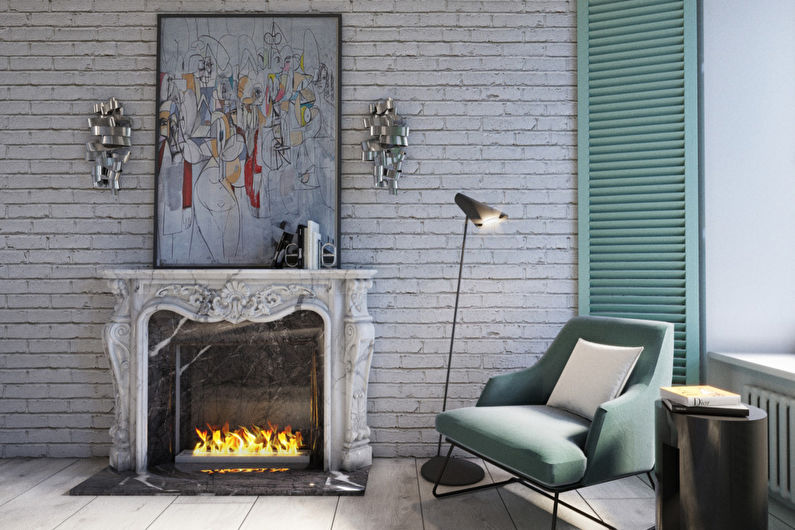
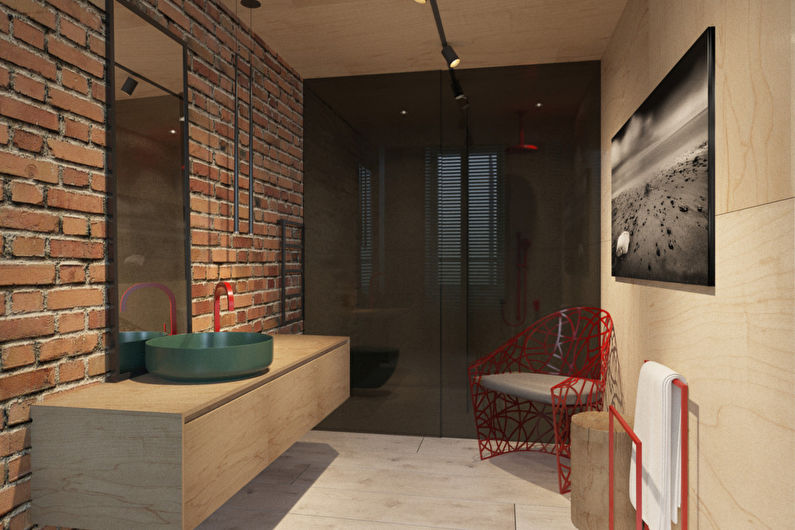
8. Three-room apartment in the loft style
The apartment of the 1970s went to customers with all the design flaws typical of the construction of those years: a small kitchen, a separate bathroom, and an impractical corridor. So the designers from the Odnushechka bureau needed to solve these problems together with the design.
From the large corridor there was a small entrance hall, and the remaining square meters “joined” the living room space. The brickwork under the stucco, necessary for the style, turned out to be unaesthetic, so I had to resort to imitation, using clay tiles for decoration. The feeling of a loft was strengthened by the introduction of textured furniture, such as a shabby leather sofa, metal shelving, items from aged wood. The sofa and dining areas are separated by a mirror partition.
The kitchen was left the same size, adding to the common space and equipped with functional furniture. Bright colors were added to the nursery, preserving the loft features with the help of a modular headset and a dark wooden floor. Using the same principle, we designed the main bedroom by adding a wall of painted brick.
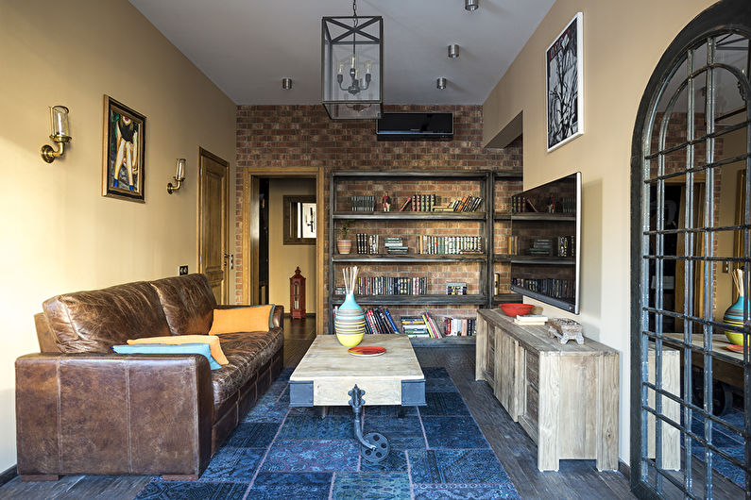
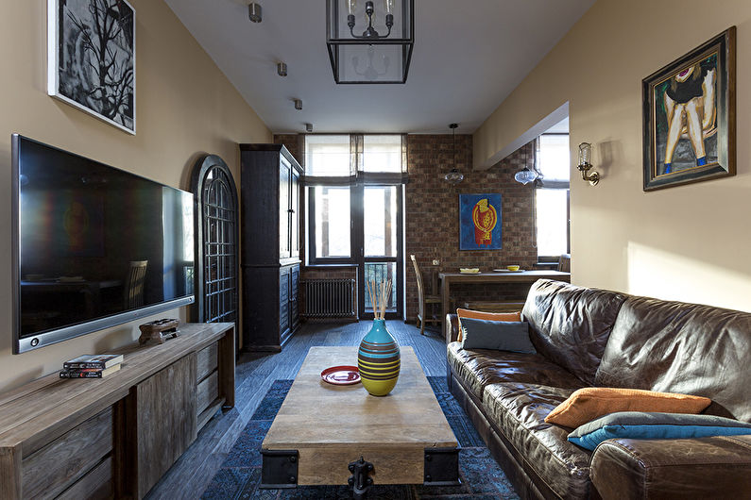
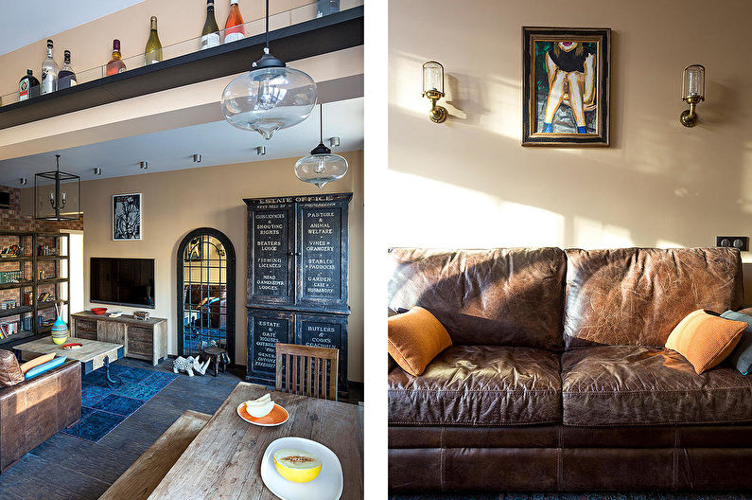
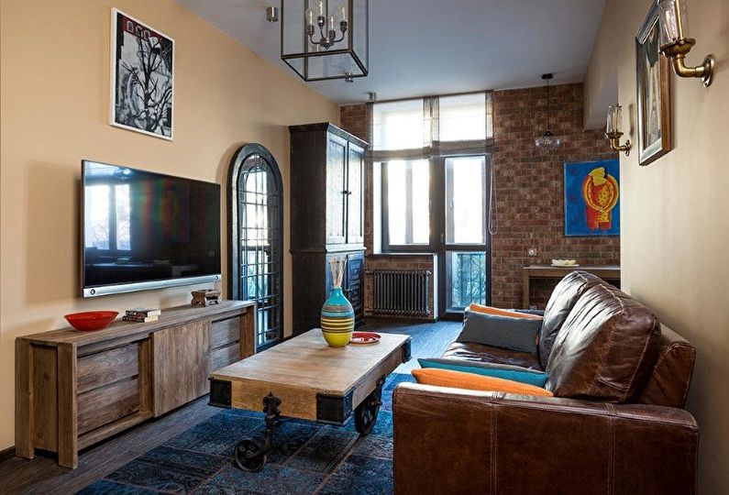
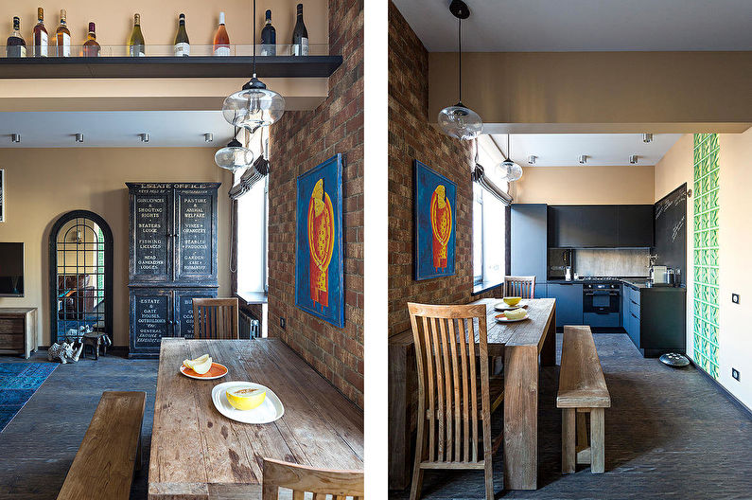
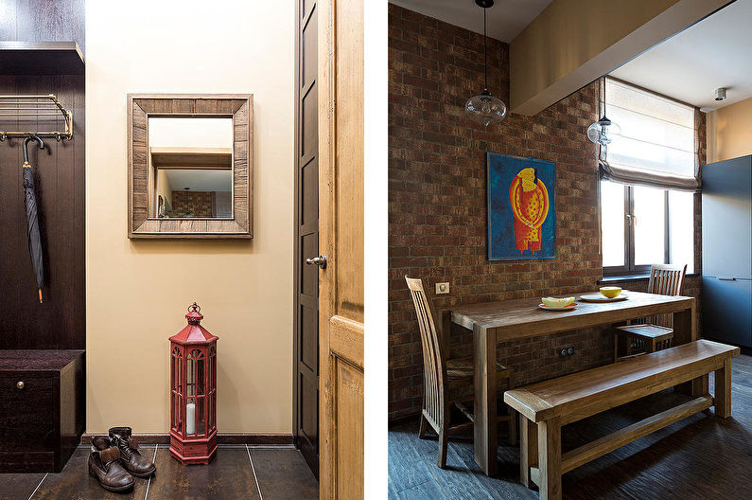
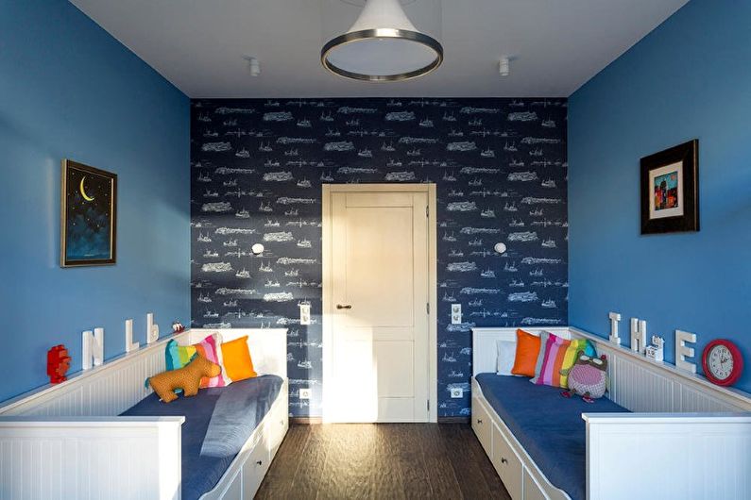
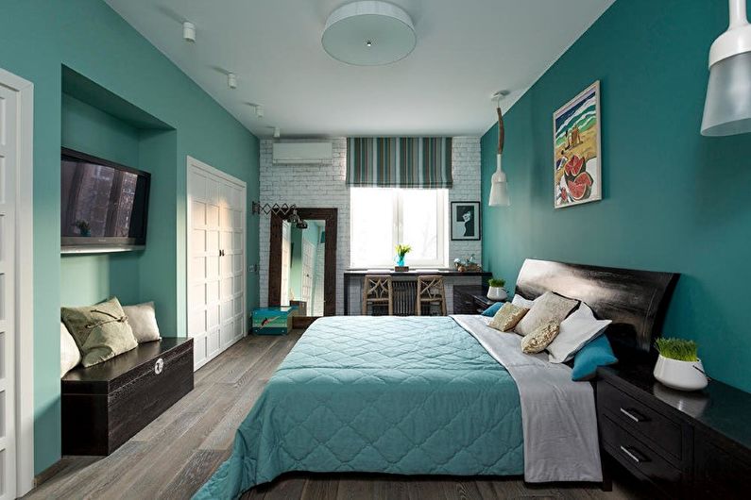
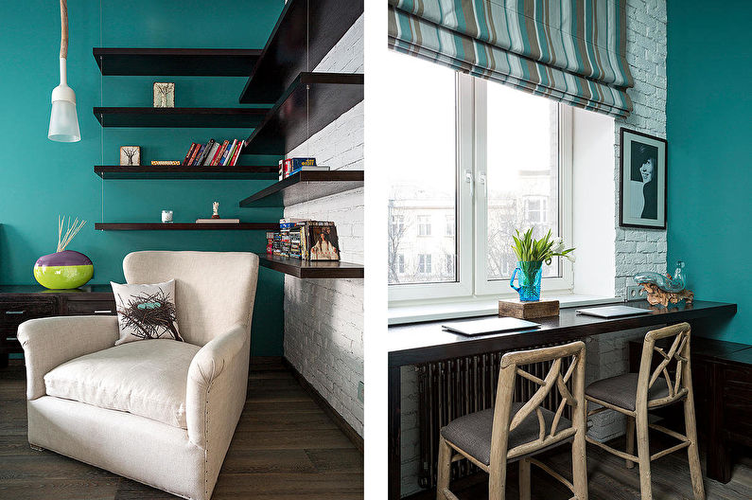
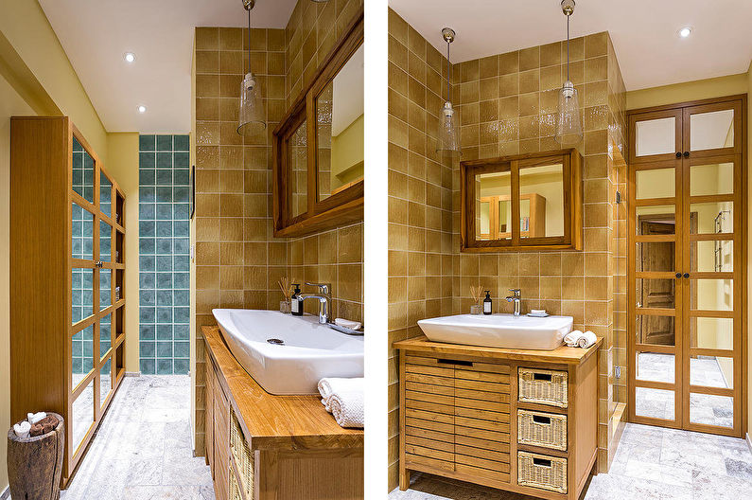
9. Design of an apartment in a loft style for a bachelor
The owner, a middle-aged man, wished to create an interior with a masculine character, but any girl could get along in this apartment. All thanks to the non-trivial interpretation of masculinity, which the designer Julia Sologubova embodied through laconic forms, rational zoning, quality materials and the introduction of loft elements.
In order not to lose the volume of the premises, light-transmitting structures were used, and the glass blocks mentioned by the customer became the main emphasis in the interior. Since the apartment was conceived for the life of one person, the layout here is open. Even between the bedroom and the living room there are no solid partitions.
The door to the bathroom was comfortably "located" between the modular storage areas, which are extended to the ceiling to save space. Additional comfort creates a wall with checkered textiles.
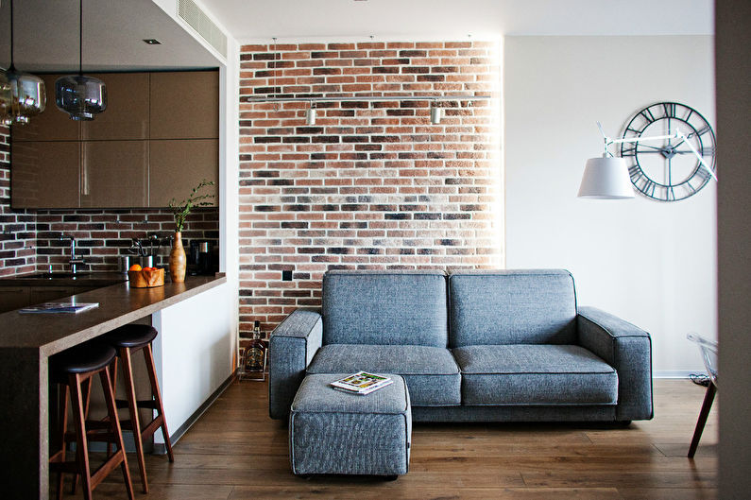
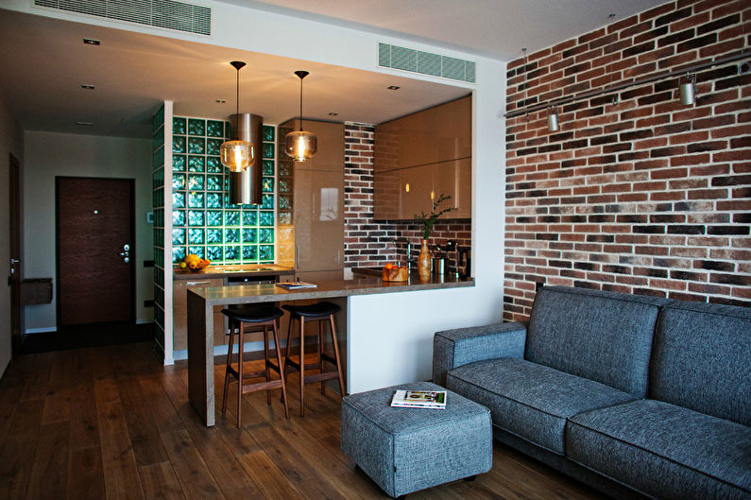
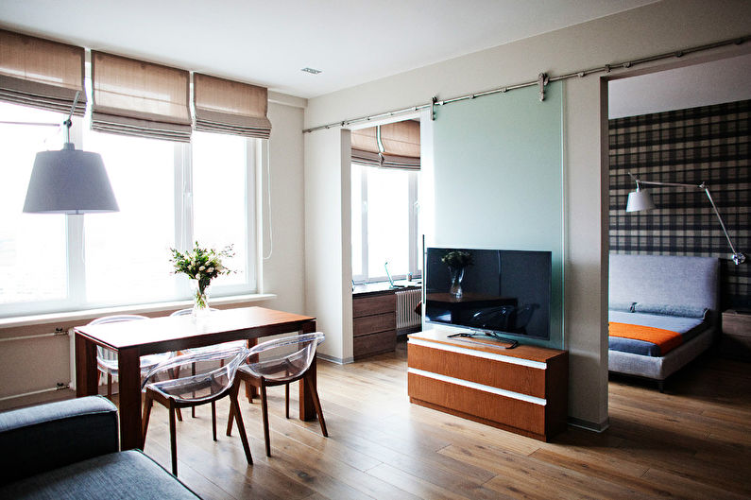
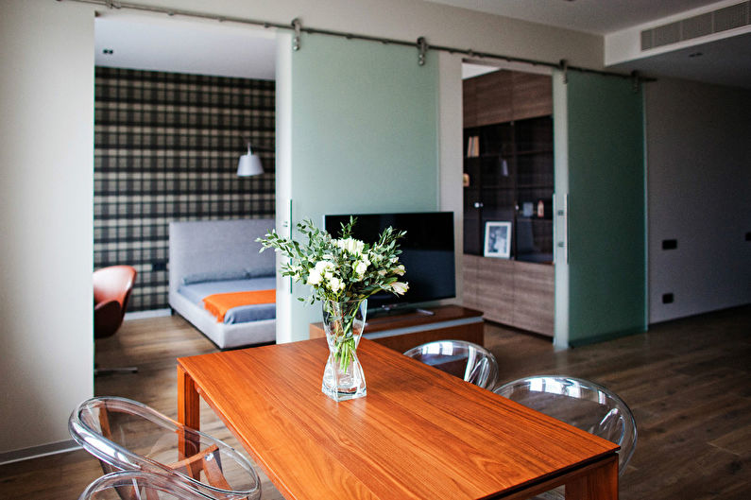
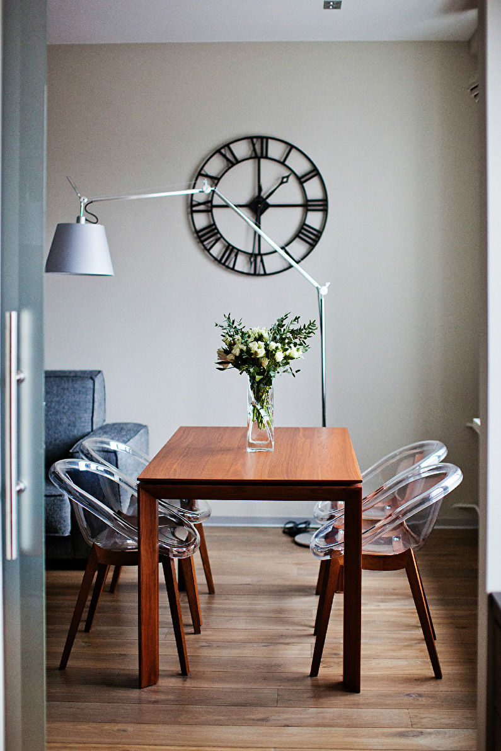
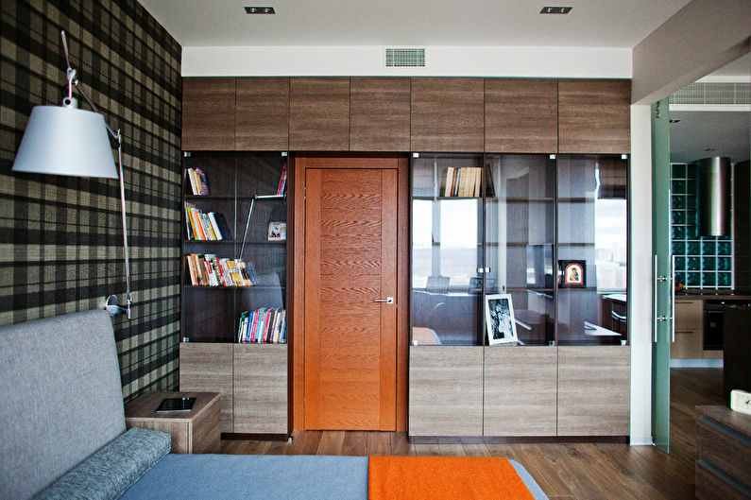
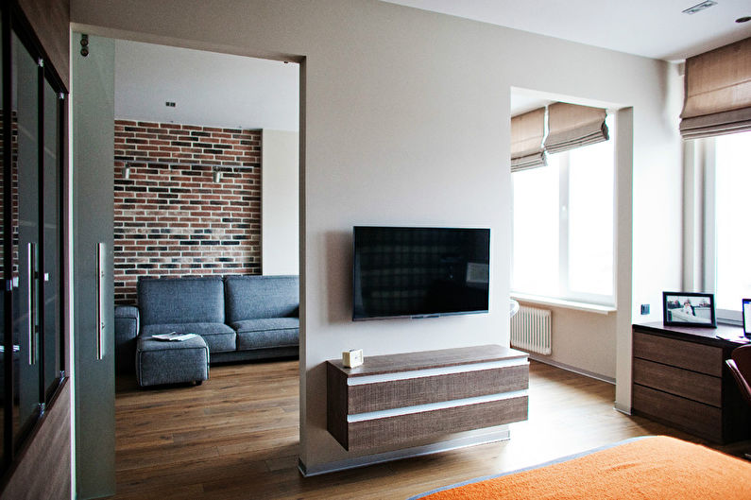
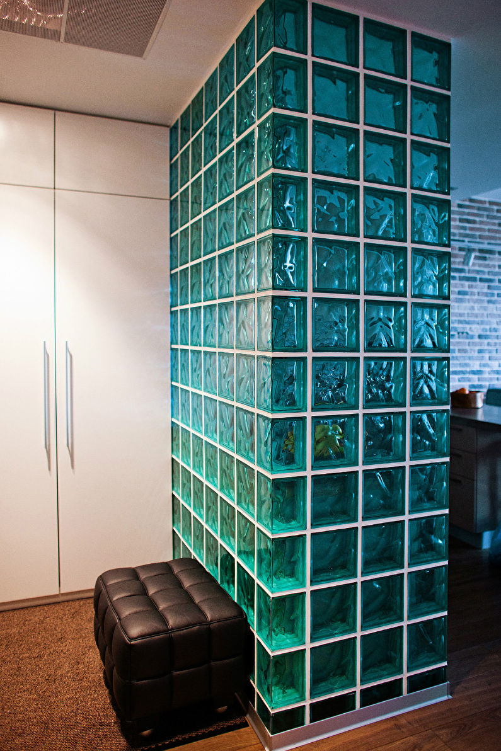
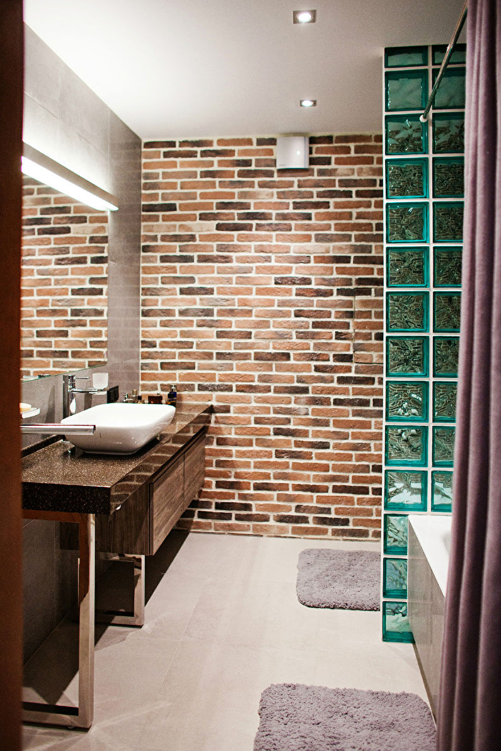
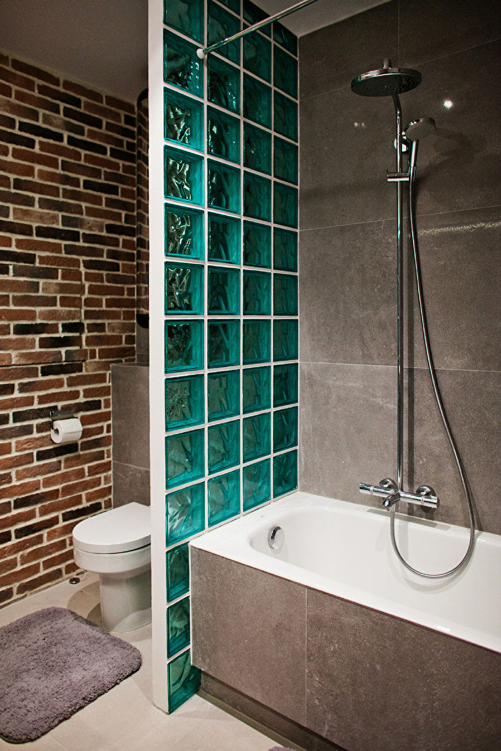
10. Interior of a loft-style apartment, USA
Let's go for inspiration to the United States, where Four Point Design Build has implemented a loft-style bright apartment project. The interior looks like a work of art and is filled with light, deep textures, art paintings, and functional furniture.
Unlike other examples, there is no brickwork. The richness of style variations is expressed in the decoration of decorative concrete, which serves as an excellent backdrop for white furniture.
Attention is attracted to the complete set of the bedroom: a one-piece design, including a bed, a storage place and a working area. This is a project in which every detail creates a unique stylish look.
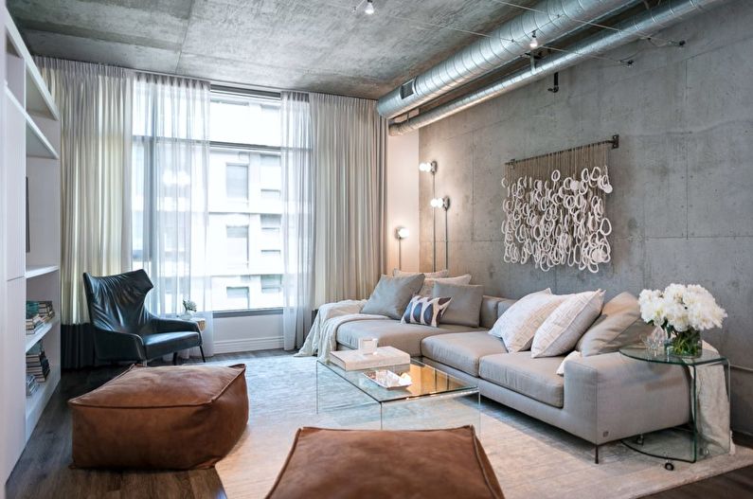
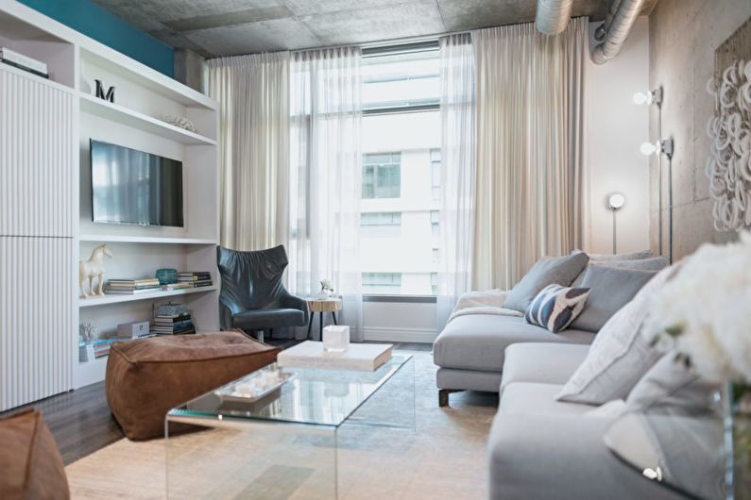
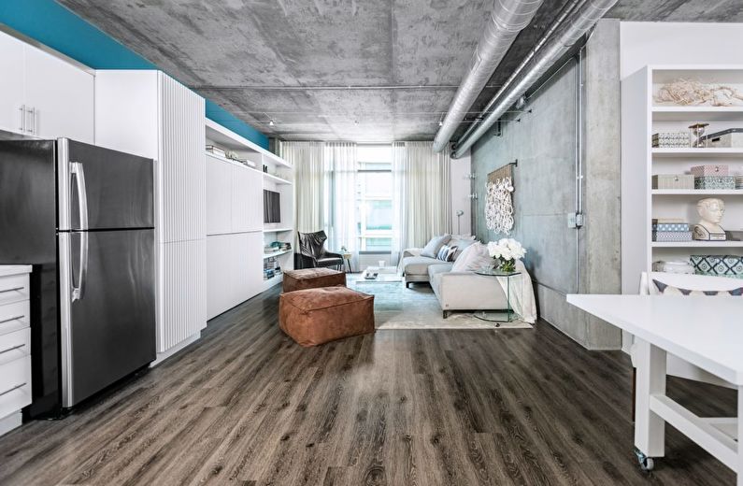
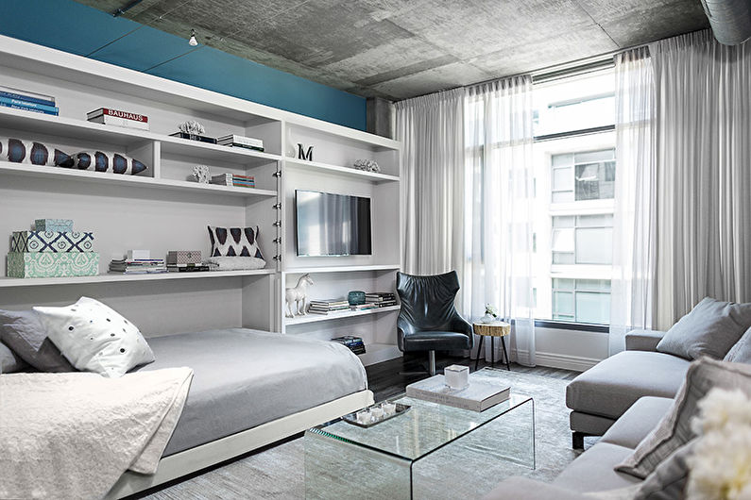
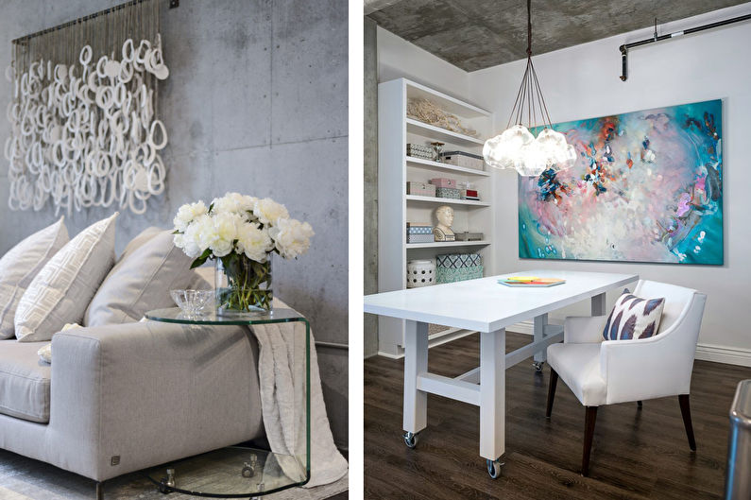
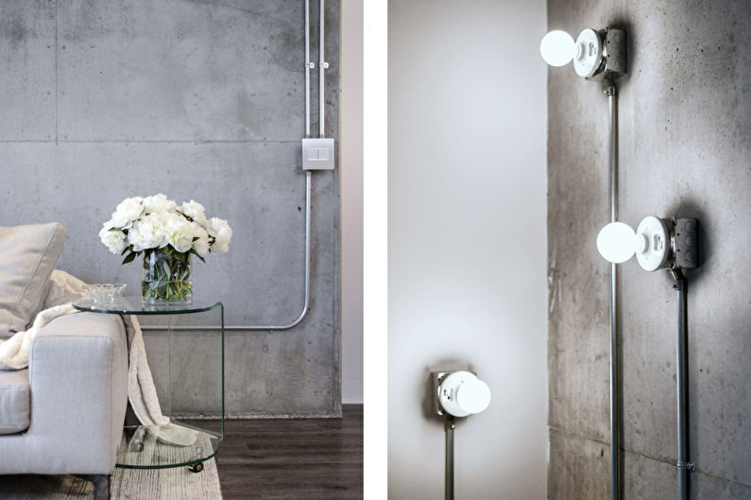
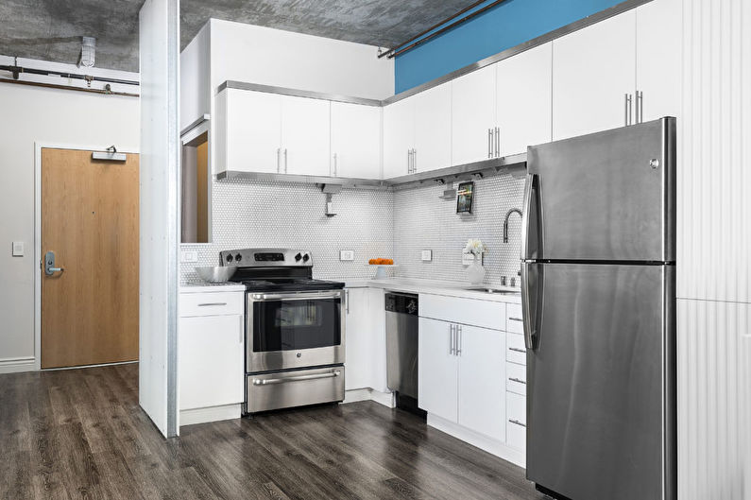
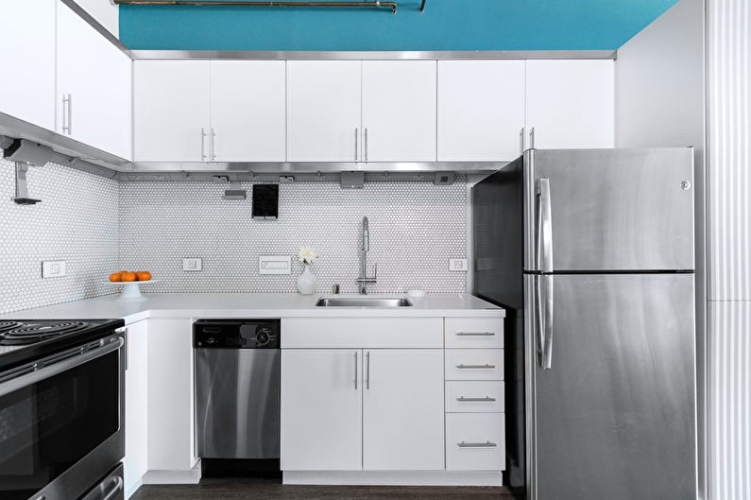
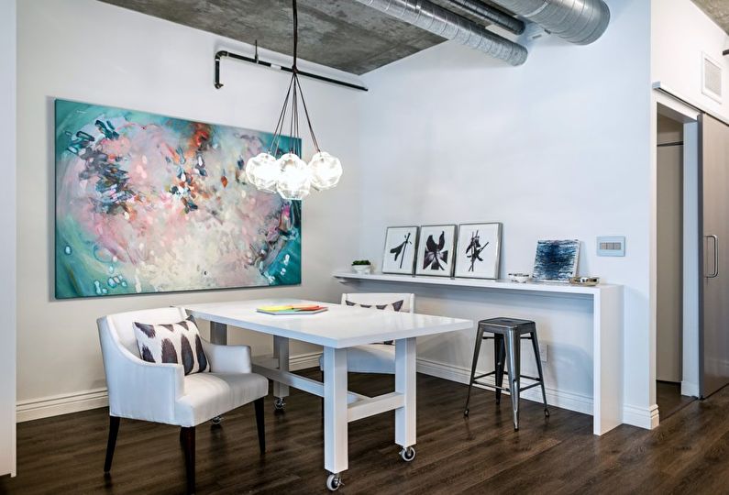
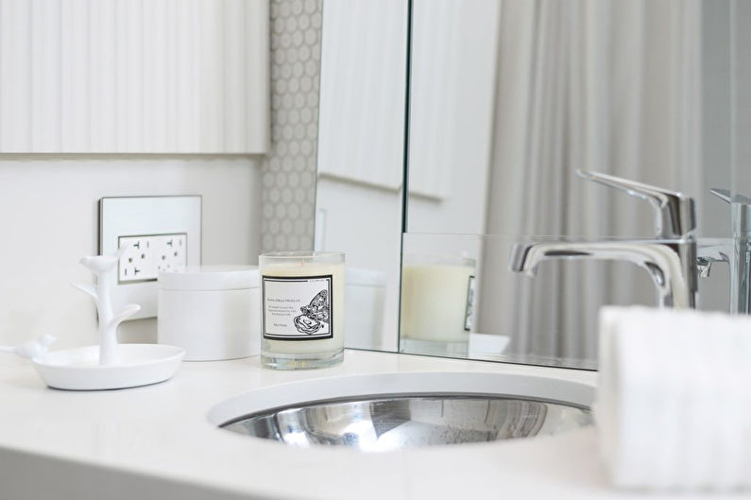
Video: Loft style in the interior of the apartment
