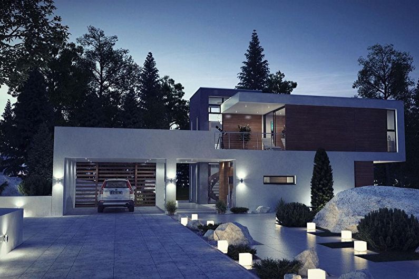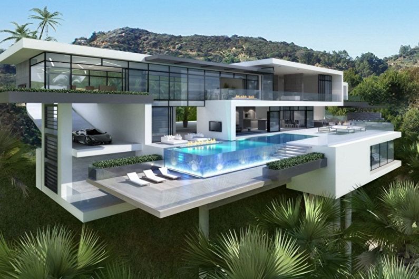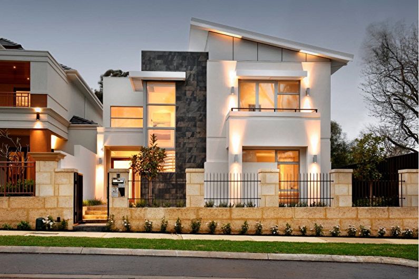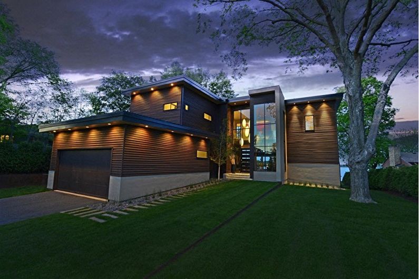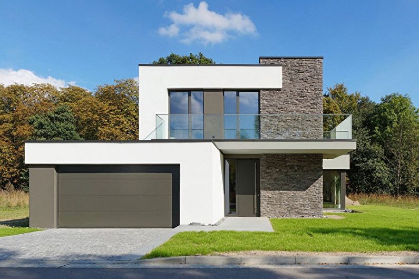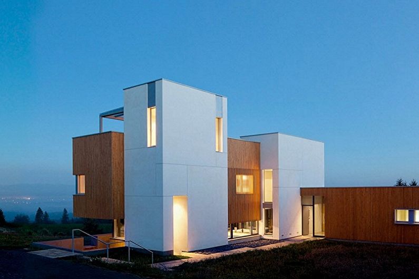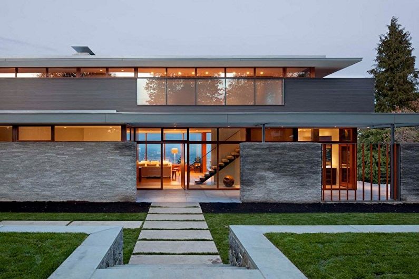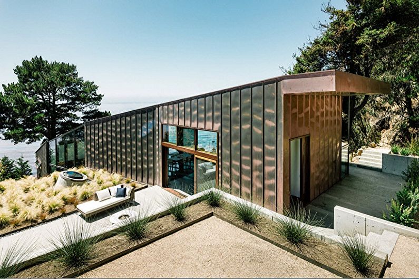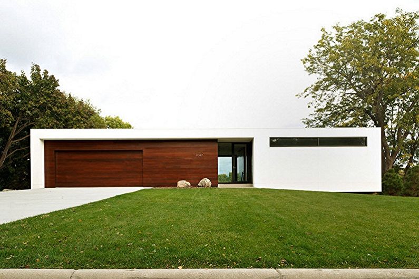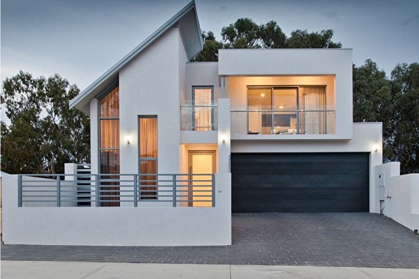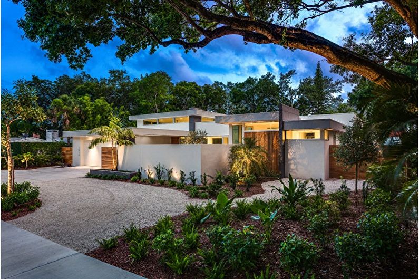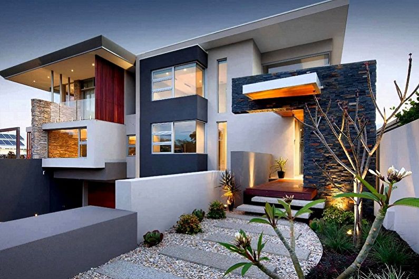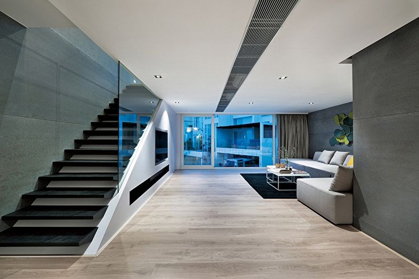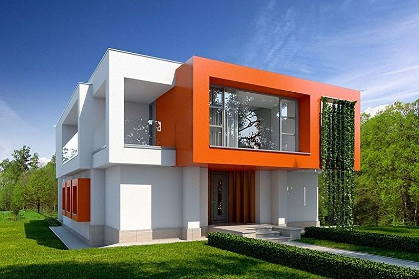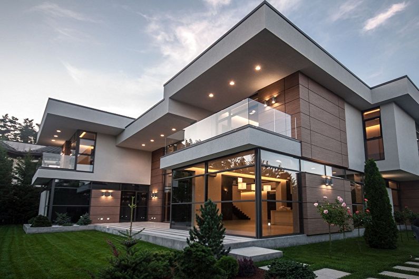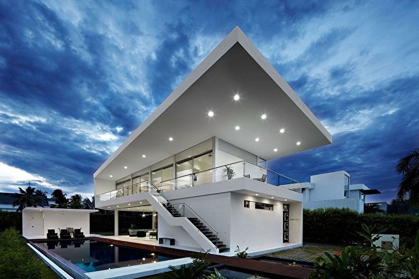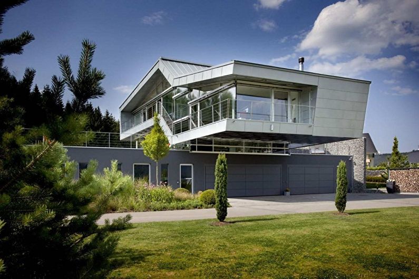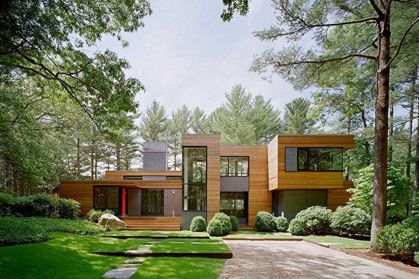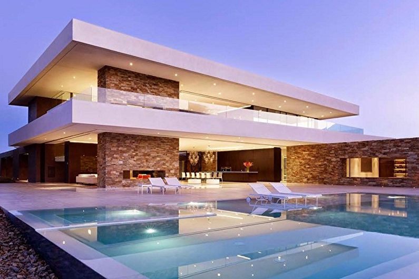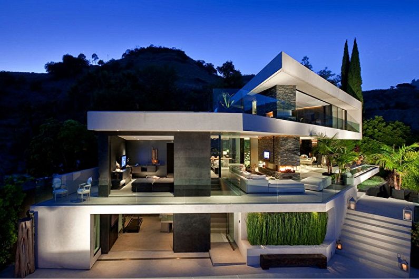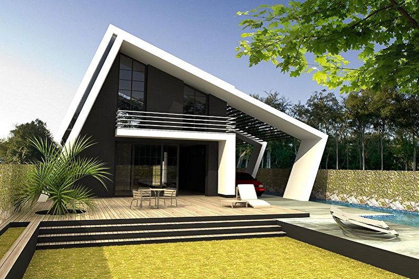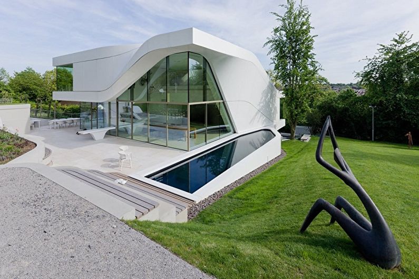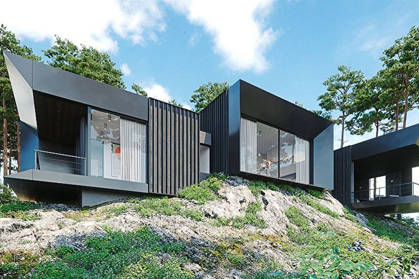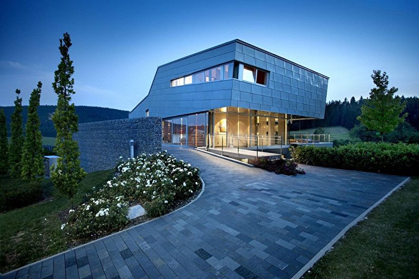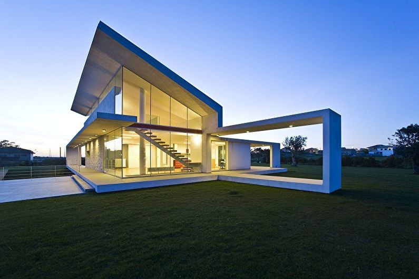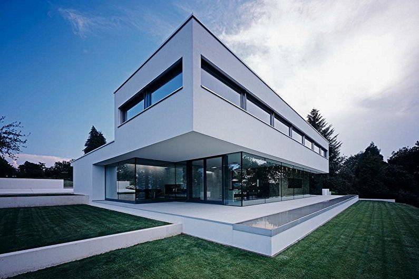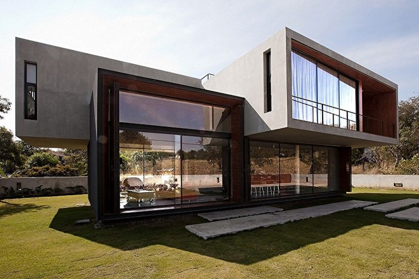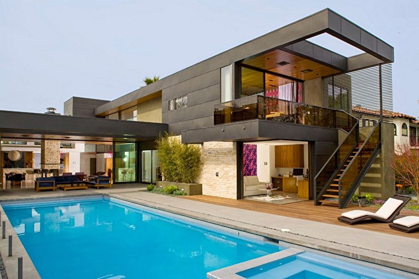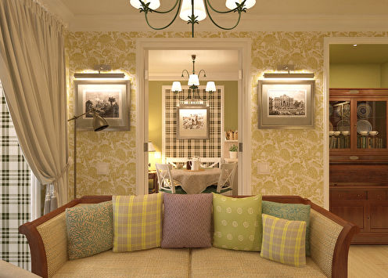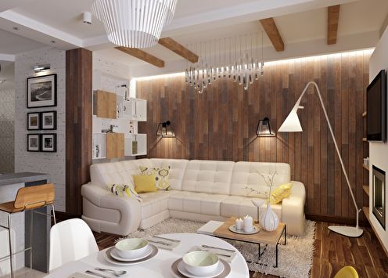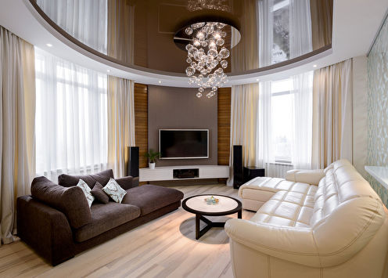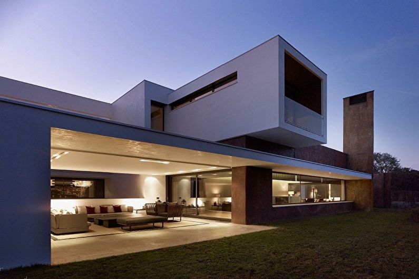
High-tech homes are the epitome of superior architectural solutions and the latest technology. They are multifunctional and ergonomic, and the most complex constructive solutions are hidden behind external simplicity. Many useful functions are thought out here, such as automatically turning the equipment on and off, adjusting the heating, and the latest communication systems. In a further article, we will consider the features of private high-tech houses, as well as some successful projects.
Features of style in architecture
High-tech houses in the style of hi-tech surprise with their unusual forms, their construction can be attributed to the most expensive projects, but during the operation they fully cover the costs due to the presence of modern technologies. The exterior of the house is characterized by such basic features as:
- Large dimensions of buildings that provide a lot of free internal space;
- The prevalence of geometric lines using cubic shapes;
- The walls of the structure have smooth surfaces without unnecessary decor or minor architectural forms;
- For buildings characteristic colors are white, black, gray (silver);
- The maximum amount of glass - the room should be spacious and bright, so large panoramic windows are installed, whole facades are glazed. At the same time, the glass has a special film that is capable of repelling ultraviolet light, which saves from overheating in the summer;
- Flat, flat roofs are a peculiar attribute of style. The roof can be glazed or equipped with a base for the recreation area, ornamental garden, sports ground;
- The presence of comprehensive facade lighting;
- Concrete, glass and metal are used as building materials, although you can find modern projects built from timber or having an external finish with wood siding.
It is also worth noting the large terraces, often crowned with a chic pool.
High-tech style is not only apparent in the external architecture, but also in the presence of modern methods that make living the most economical. For example, an innovative method of thermal insulation makes it possible to reduce heat loss by half. Solar panels and wind generators provide an autonomous supply of electricity to the building. Own wells, rainfall collection devices - all this allows residents to provide the most comfortable living conditions.
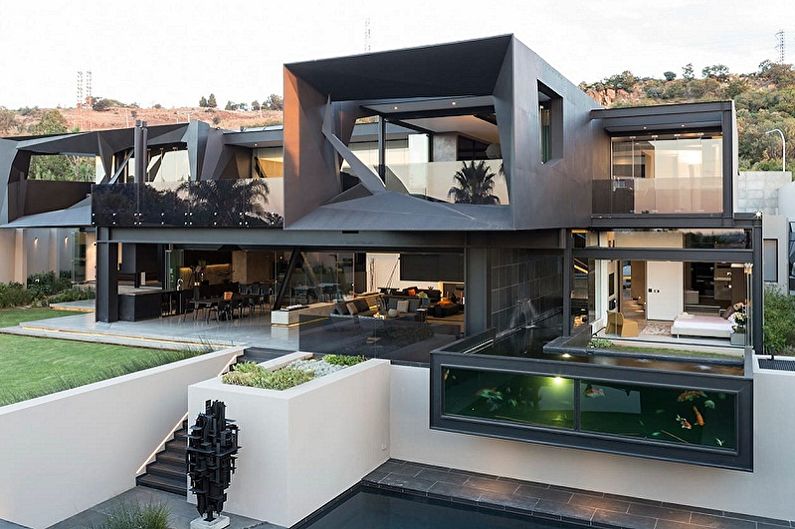
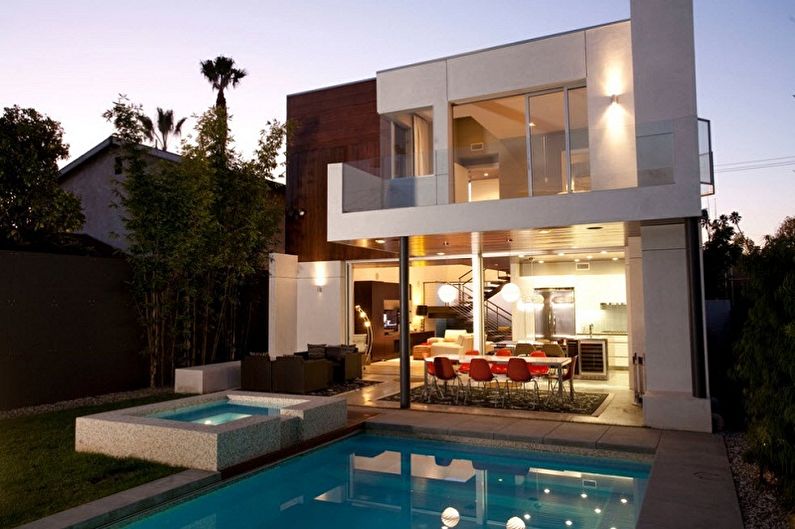
A variety of high-tech style
Today, there are several architectural styles. Of course, they are united by the general idea of building houses of the future - beautiful functional buildings that amaze with their design and the availability of the latest technology. However, they have their own characteristics.
Industrial direction
Projects carry the spirit of industrial production, embodying their features. In particular, the facades include various open communications, pipes, metal cables and beams, fasteners, deliberately displayed. For private houses, such elements are rarely used, mainly they are inherent in global projects of industrial enterprises.
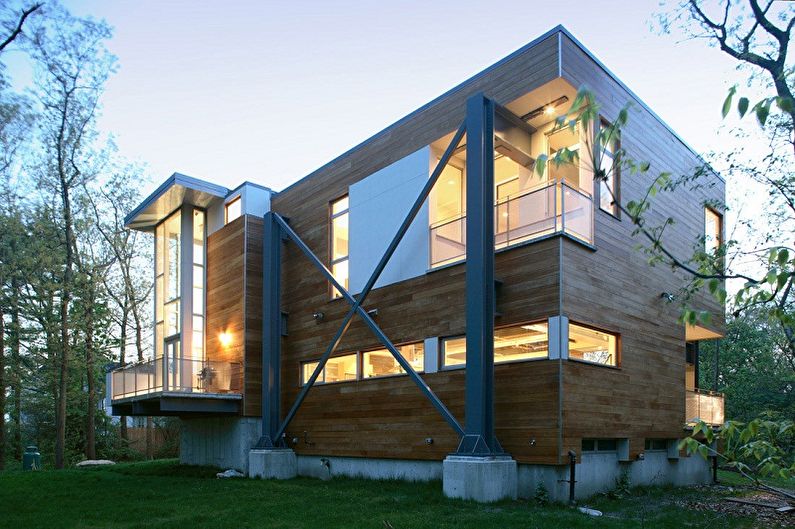
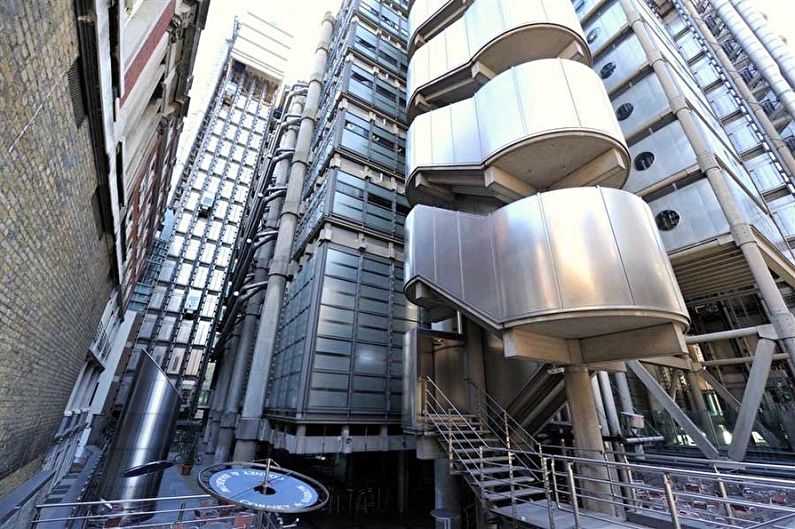
Hi-tech with geometric architecture
This direction is the most common in the architecture of residential buildings. Here simple and complex geometric lines, cubic forms of buildings located at different levels are traced. The houses with spacious terraces and loggias are especially graceful.
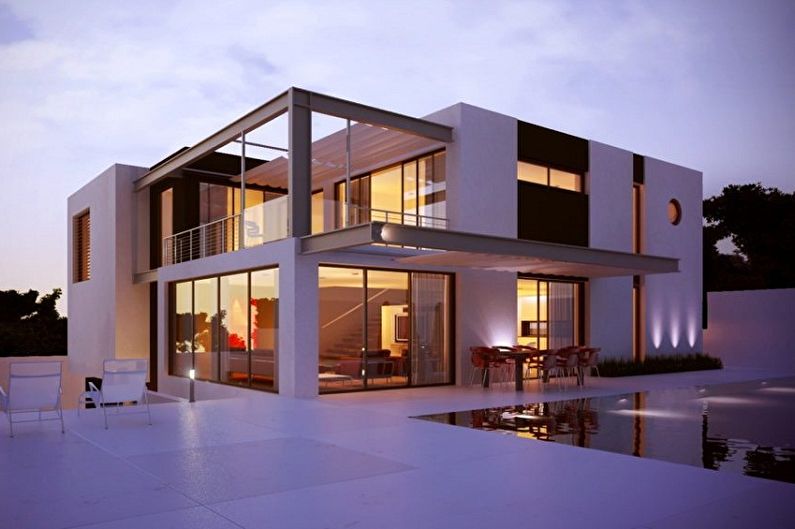
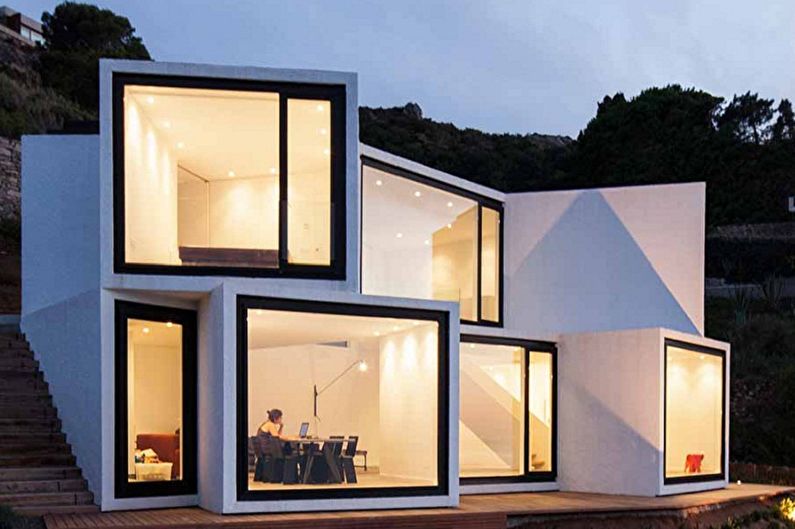
Bionic High Tech
Unlike the previous two types, bionic architecture is aimed at rapprochement with natural elements. An example is a high-tech house made of wood - environmentally friendly and surprisingly durable raw materials. Outwardly, the general features of the direction can be traced - flat roofs, global glazing, a terrace, but the structure does not seem so concise anymore. Houses can repeat natural elements: to be like a cocoon, cobwebs, sink, etc.
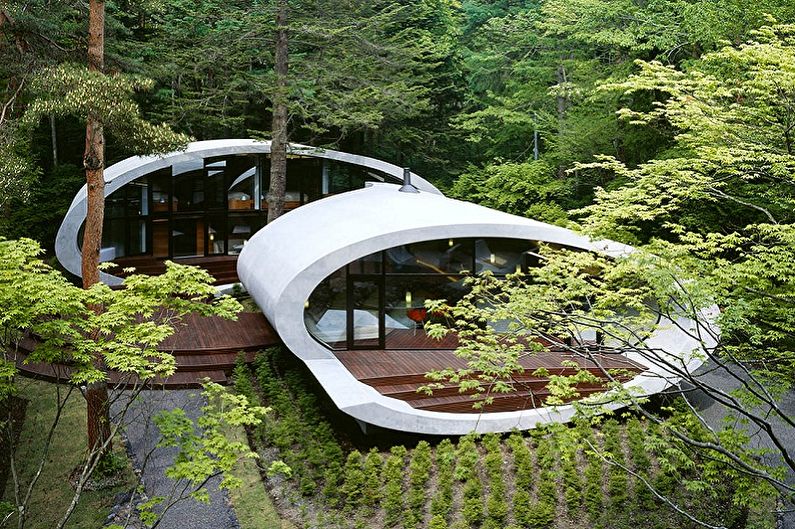
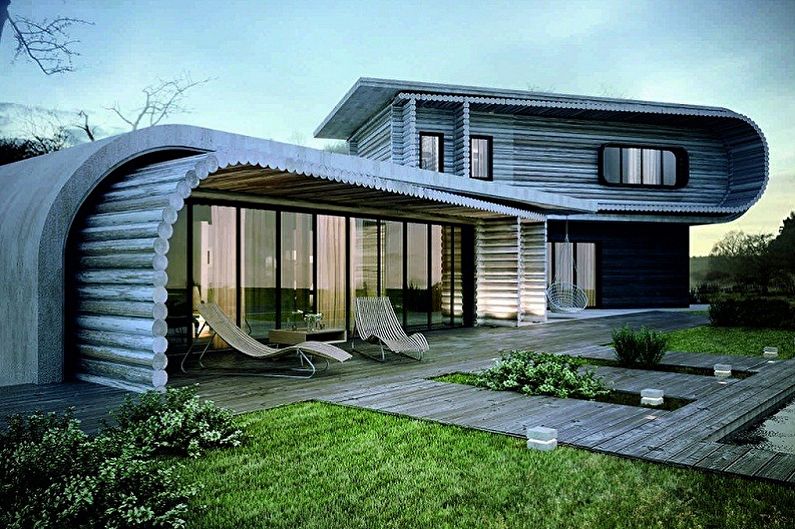
Modern high-tech house designs
Having decided to build a hi-tech house, you can go one of two ways - order construction according to a standard project with ready documentation and miscalculations or develop an individual one, where all the wishes of the future owner will be taken into account. Construction on a standard project will cost slightly less, and work can be started in a short time, but an individual layout can be much more comfortable. Which way to choose - it depends on personal preferences. We will consider some of the most interesting projects.
Small one-story house
For owners of small plots who want to find a comfortable beautiful home, you can stay on the option of a small one-story building, which perfectly fits into the surrounding landscape. This is a good option for bachelors or older couples who prefer living in nature.
As shown in the photo, the style is clearly expressed by the presence of a cubic shape, a flat roof, large windows, as well as white, gray cladding colors. This project combines the living room, dining room and kitchen, so the interior space is quite bright and spacious, and two bedrooms located on opposite sides of the house make it possible to feel complete privacy.
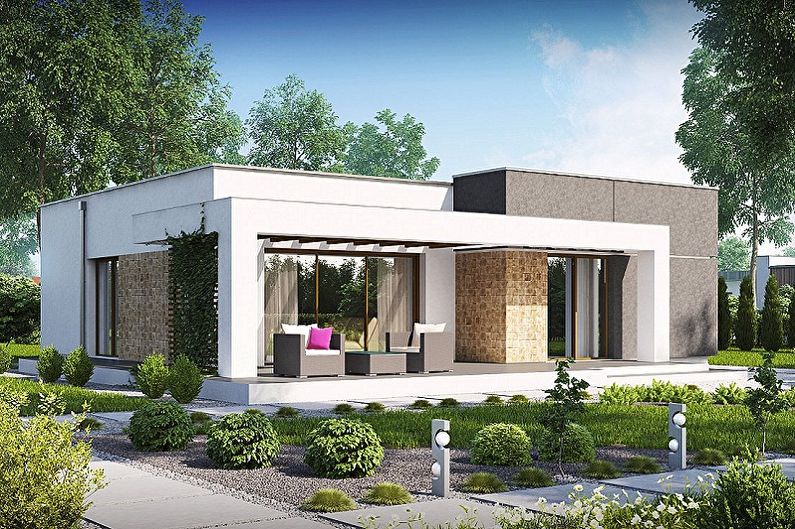
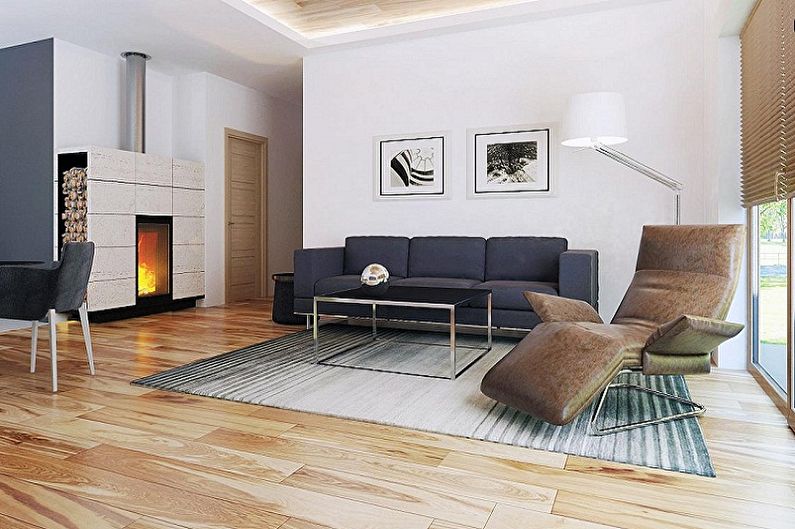
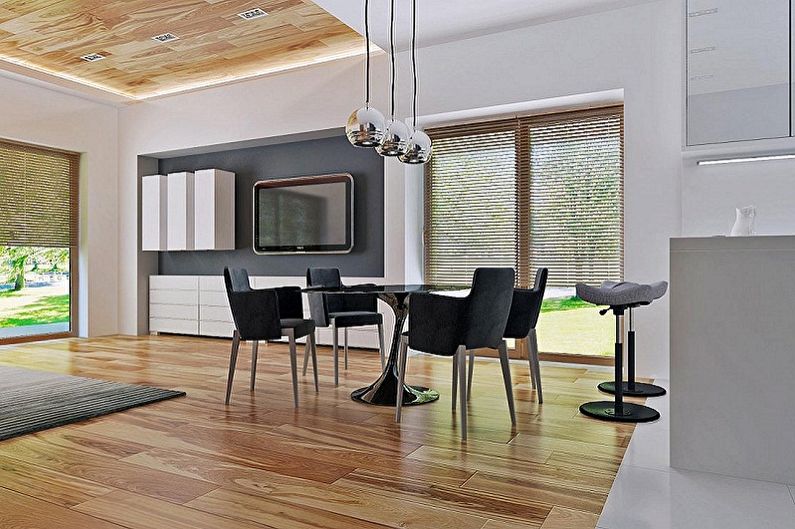
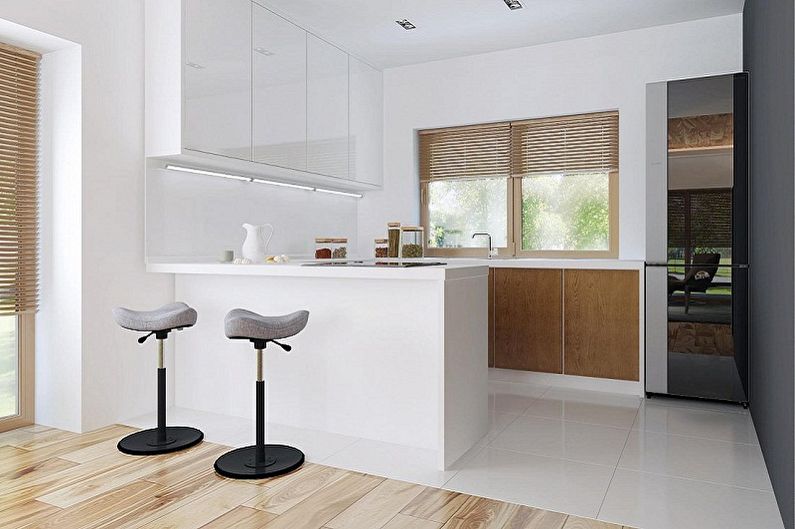
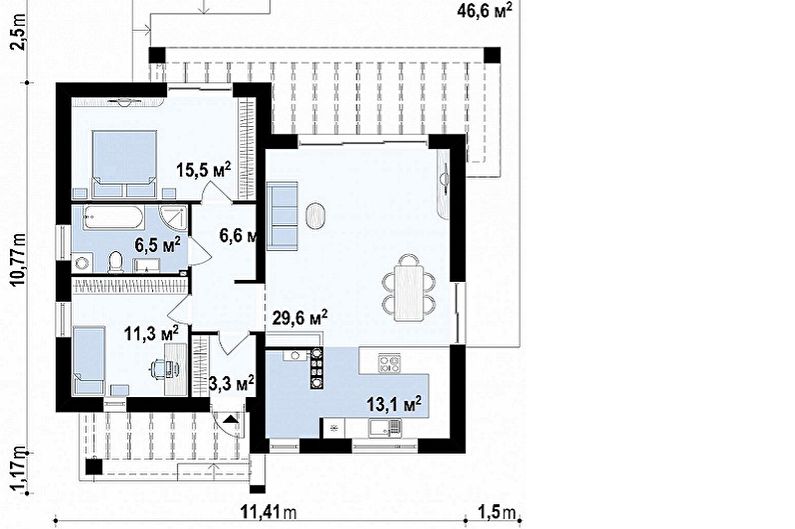
Two-storey cottage with a garage
Two-story buildings have special advantages. Firstly, they provide more opportunities for the implementation of special architectural forms, arrangement of multi-level terraces, garages, etc. Such a house has a larger usable area and is suitable for a full-fledged family. As a rule, the first floor is occupied by common areas of use, not separated by walls: a living room, a kitchen, a dining area, and on the second floor there are bedrooms, children's rooms. The garage, located under one roof with the house, is a modern rational solution, characteristic for high-tech projects.
Such a layout allows you to save the area of the local area and provides ease of use. In addition, noticeable savings on heating the garage space and laying communications. The convenience of the layout also lies in the fact that the roof of the garage is successfully used to organize a terrace, the entrance to which opens from the hall of the second tier. Let us also pay attention to how the garage area is successfully separated from the living space by a walk-in platform, which traps unpleasant odors and noise.
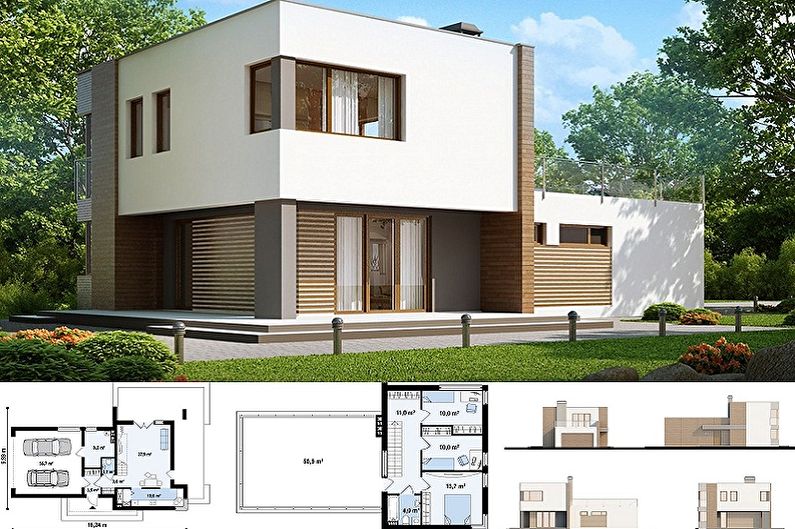
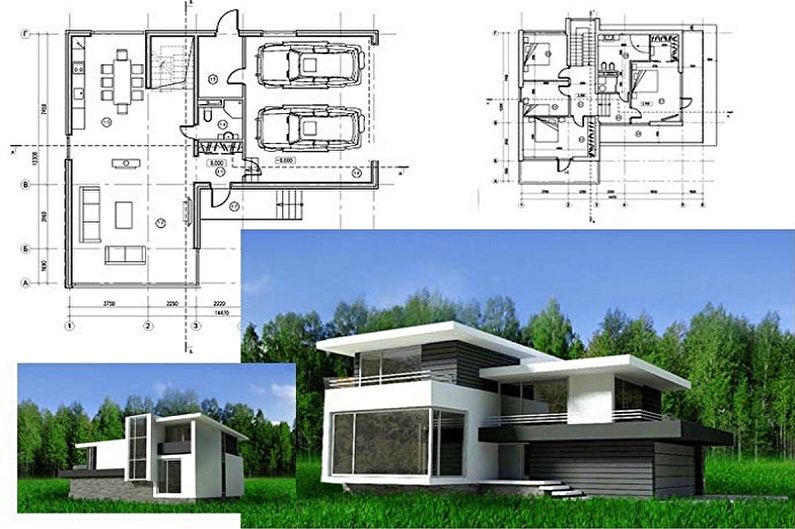
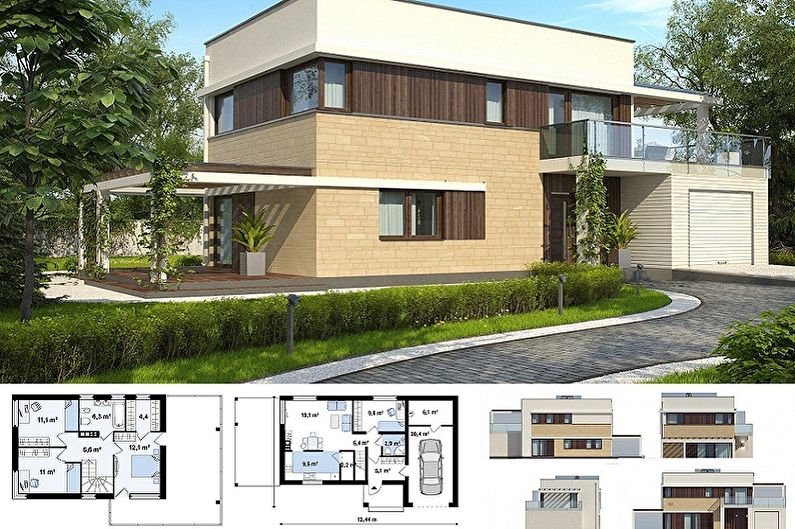
High-tech exploited roof house
Flat roof gives more privileges for the rational distribution of space. A good option would be to arrange a recreation area here, where you can arrange the necessary furniture, arrange a decorative garden and even build a pool. In the latter version, very accurate calculations of the construction plan, strengthening the foundation will be required, since the building will be quite heavy. It is necessary to think over in advance the system for supplying water to the pool and its discharge. A flat roof can also be used for the installation of solar panels, which will significantly save on electricity - now it is quite popular in European countries and not only.
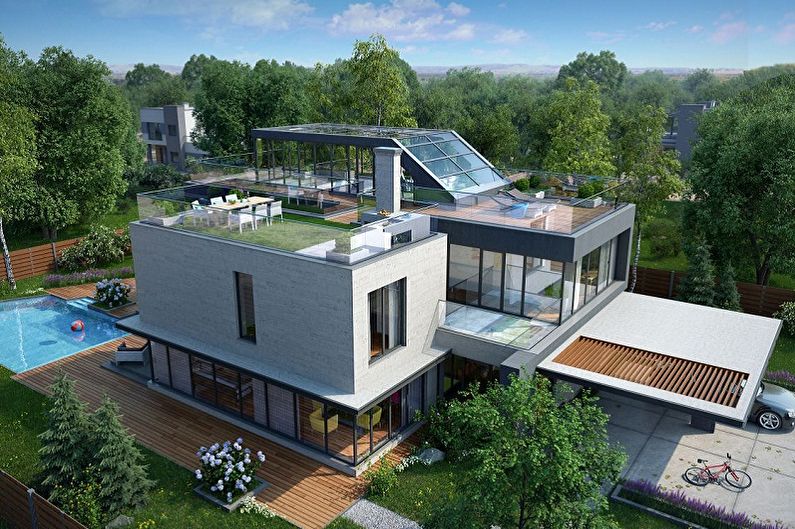
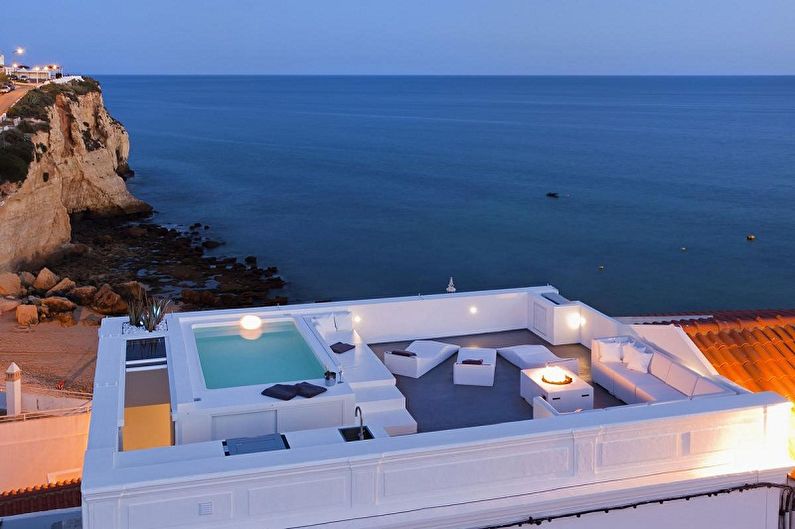
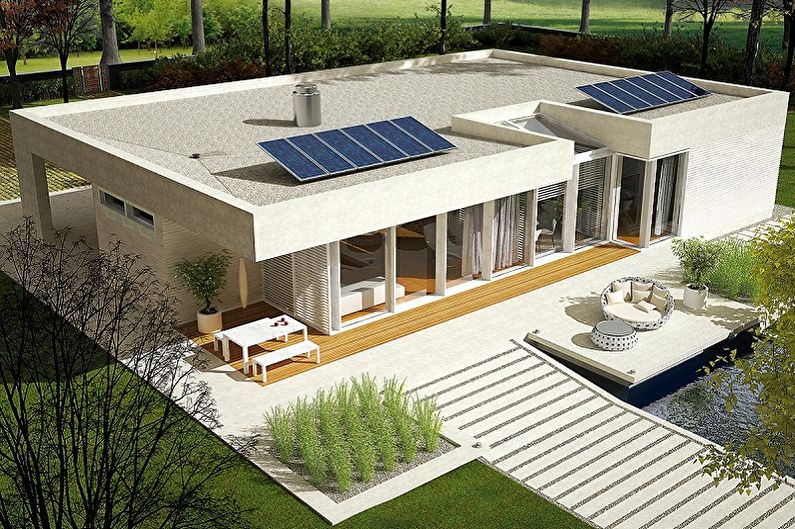
Luxury house on the slope
Someone can be frightened off by building a house on the side of a mountain, first of all, by its danger and high cost. Despite this, a lot of such houses were built, and, according to experts, the construction of a house on a mountainous terrain has many advantages.
Firstly, the cost of such a plot is much lower, which can already be saved, and secondly, a simply charming panoramic view opens from the window. Floods are not afraid of such houses, and it is possible to get a cascade structure with spacious terraces on each floor, as shown in the photo.
The basement often goes deeper into the relief on the one hand, and on the other goes out. Here, most often organize a garage or utility room, although the reverse option with a garage on the upper tier (depending on the accessibility) is not excluded.
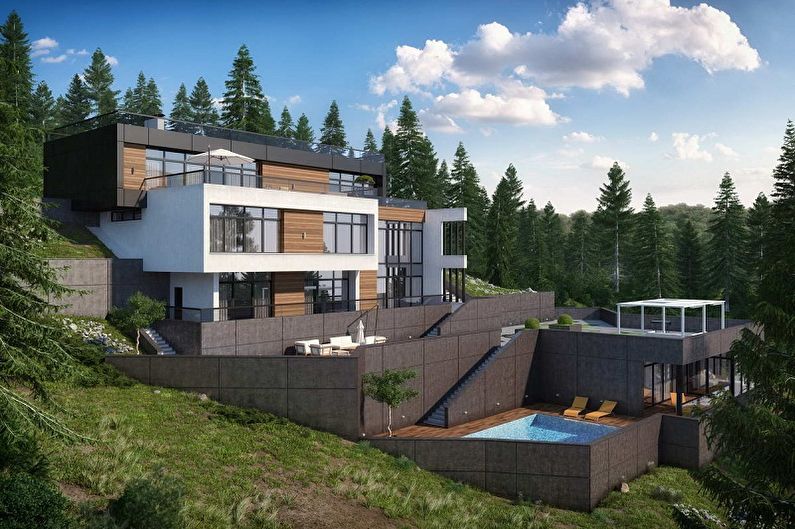
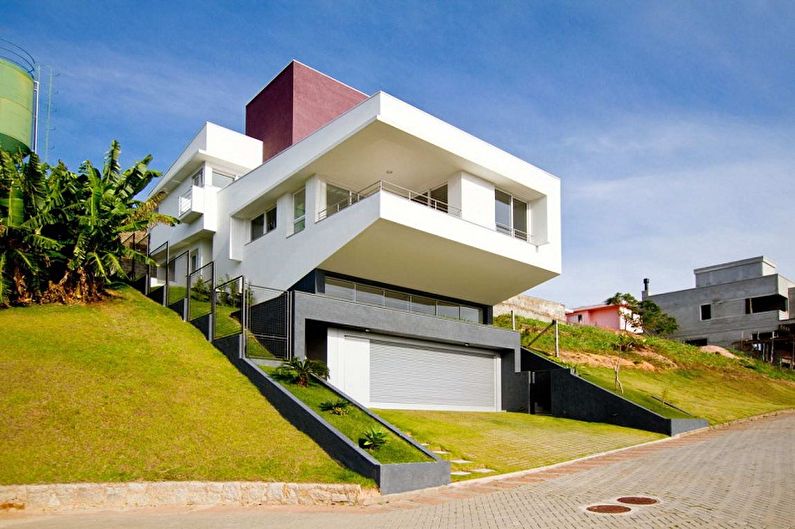
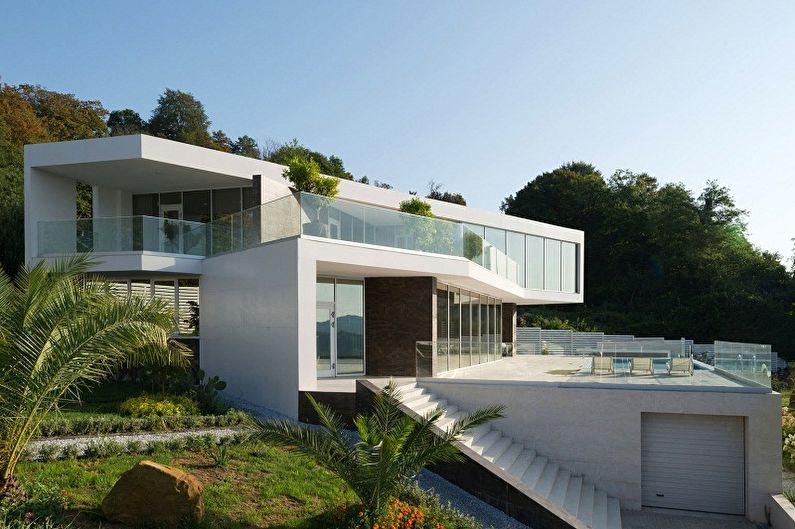
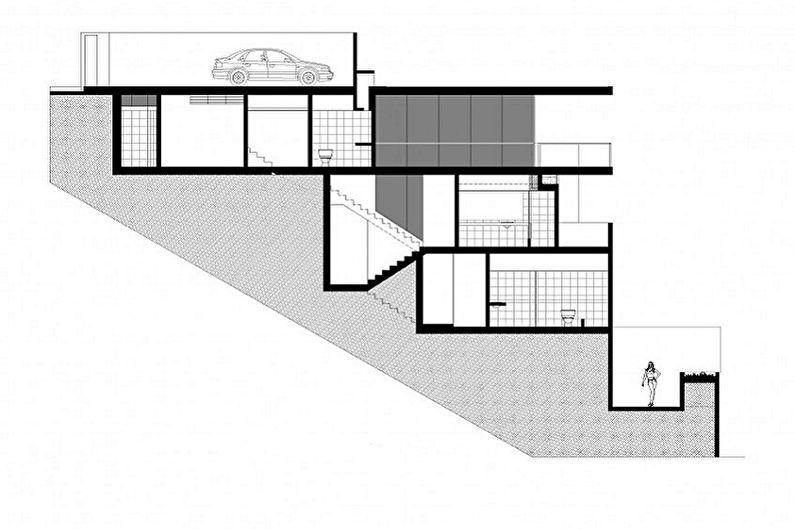
A few words about the interior
The interior of the hi-tech house is, first of all, the layout of the space with a minimum of partitions. Here the rooms merge as much as possible, giving the atmosphere light and air. In addition to natural lighting, freely entering the house through panoramic windows, the additional night illumination, which should be quite bright, deserves attention, so there are quite a lot of lighting devices in the interior.
The ground floor is occupied by a single territory, including a kitchen with a working area, a dining room and a living room, from where a staircase leads to the next tier. All equipment located in the cooking zone should be built-in, not to clutter up the space. The walls are decorated in light colors, and the decor is practically absent - accent elements in the form of colored pillows, plafonds, etc. can play its role. At the same time, the room will not be cold and empty - upholstered furniture, rugs, a warm fireplace will create cosiness.
On the second floor there are private rooms: bedrooms, children's rooms, etc. Designer furniture of unusual shapes, original lighting fixtures that emphasize both laconicism and sophistication of style are welcomed here.
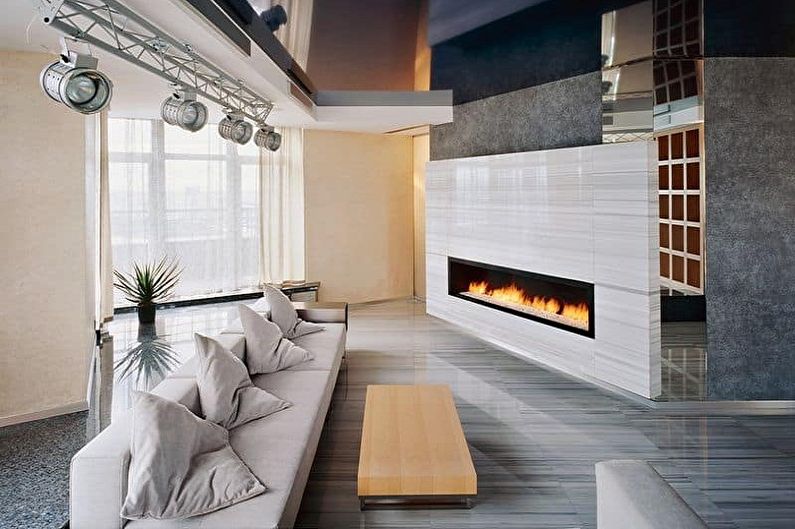
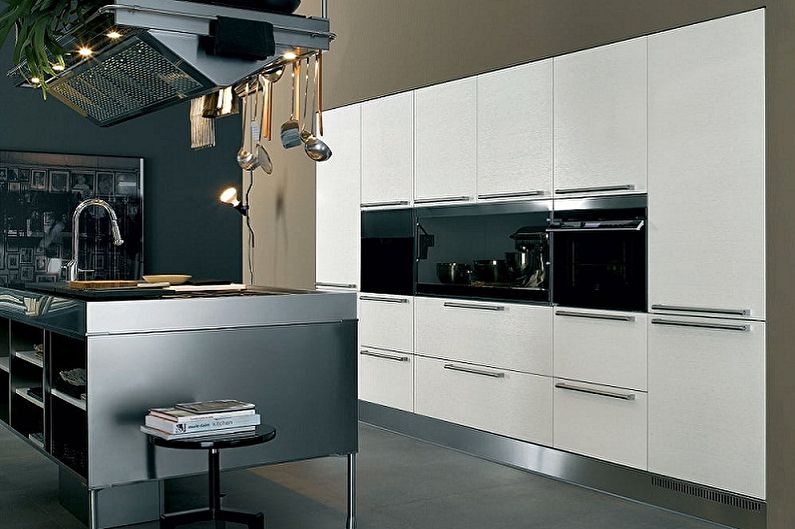
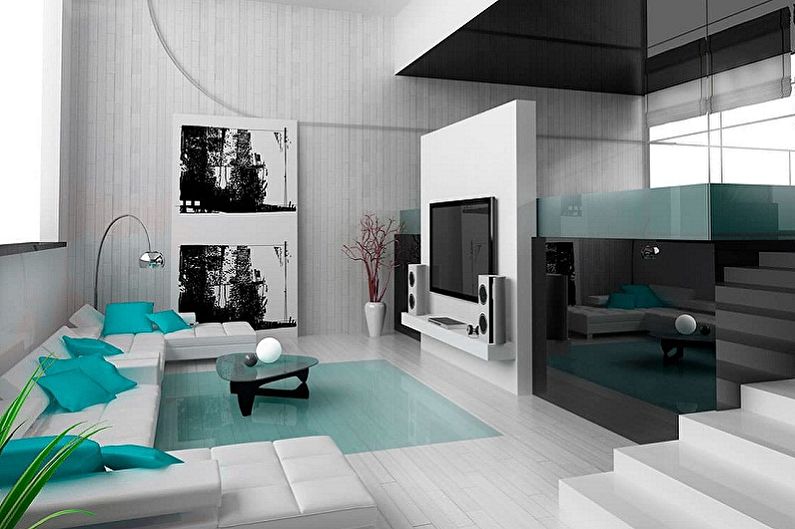
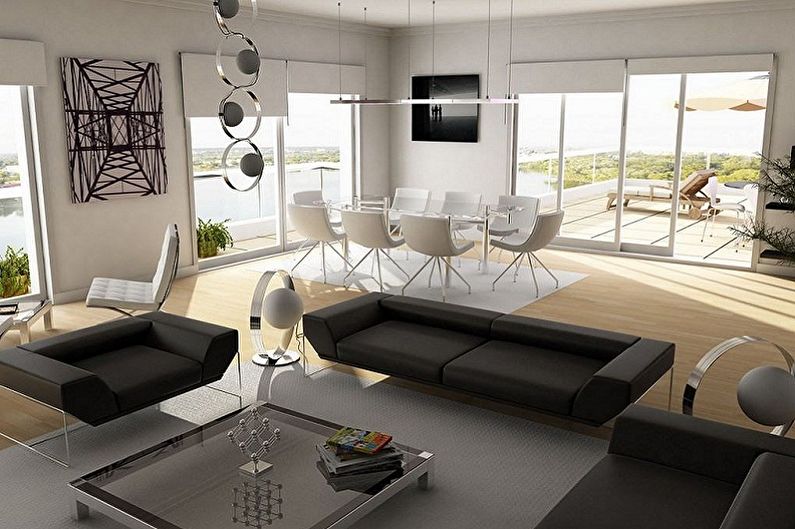
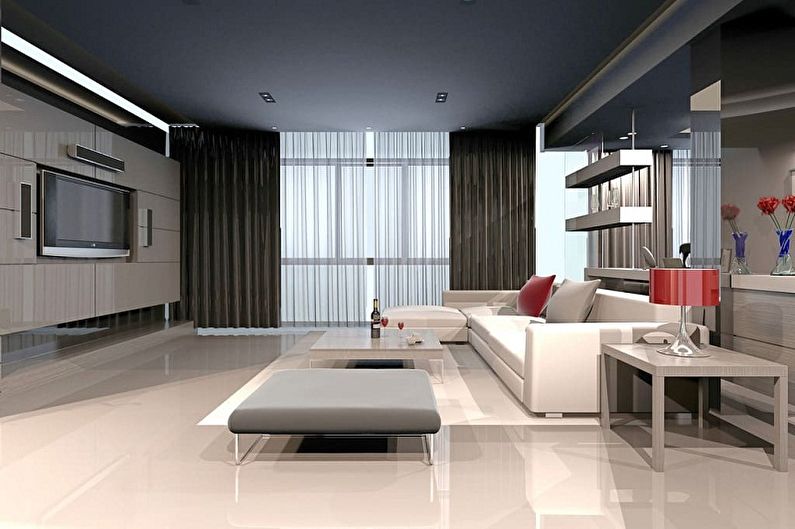
High-tech houses - photo and projects
In our gallery you can see a lot of beautiful photos of houses in high-tech style. One-story and multi-tiered, cubic and rounded - all of them amaze with their combination of beauty and modernity. Perhaps acquaintance with the photo selection will help you design your dream home. Enjoy watching!
