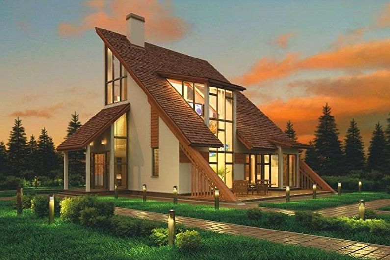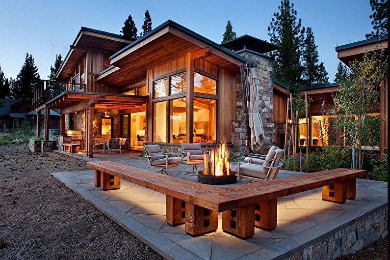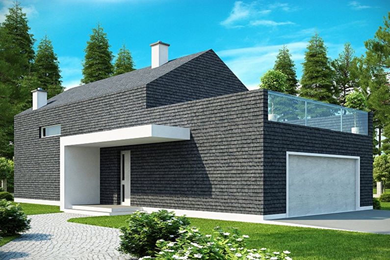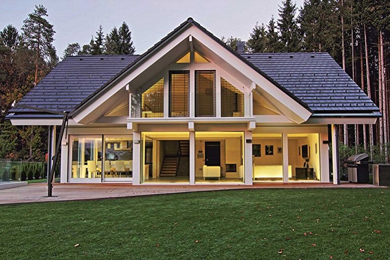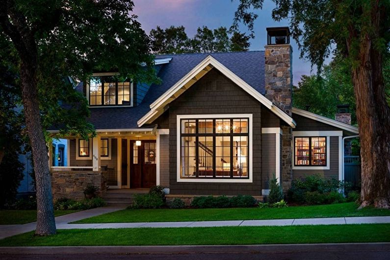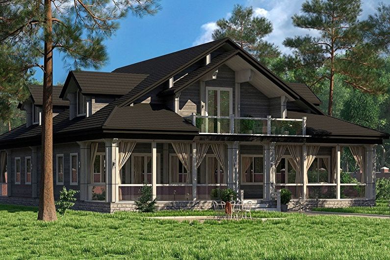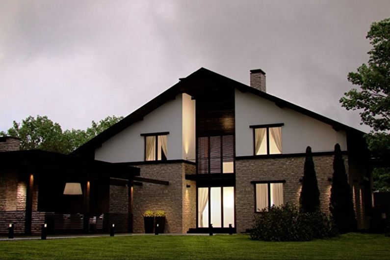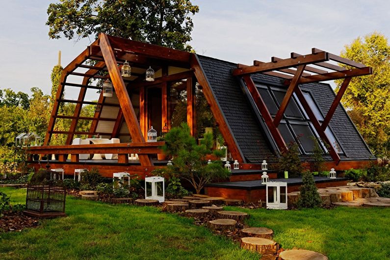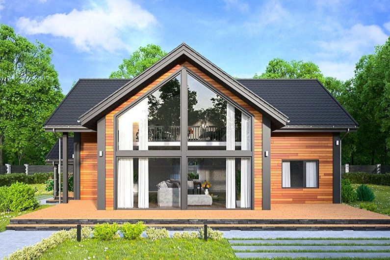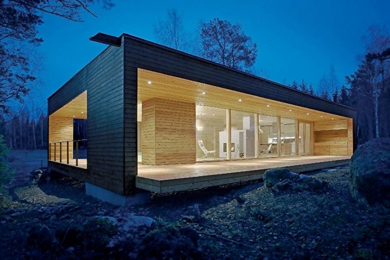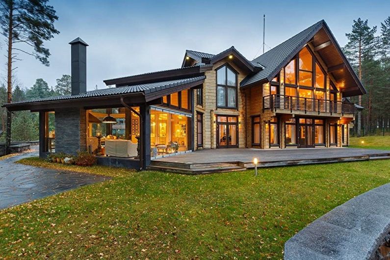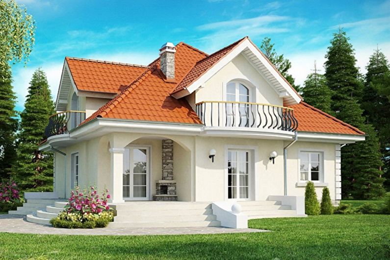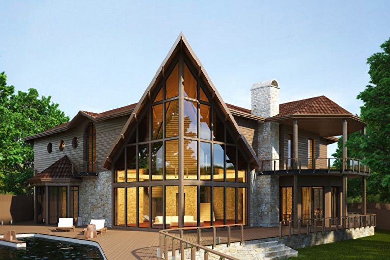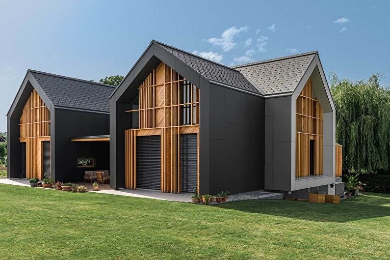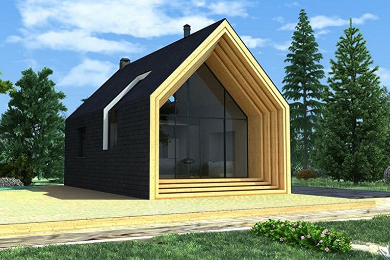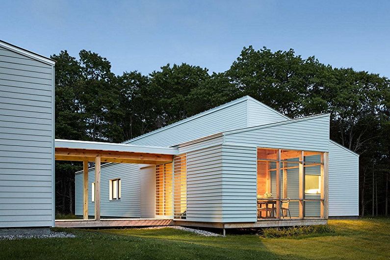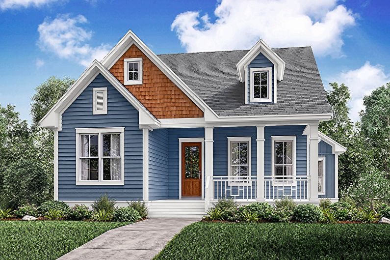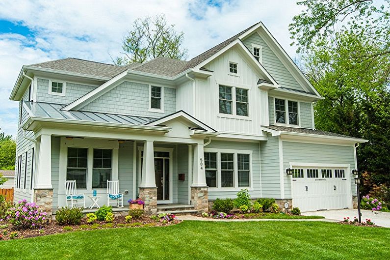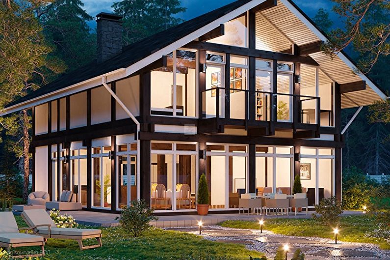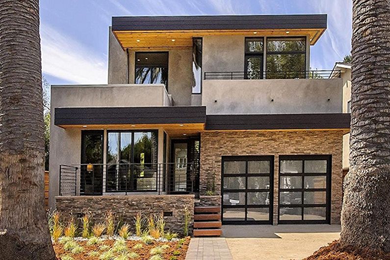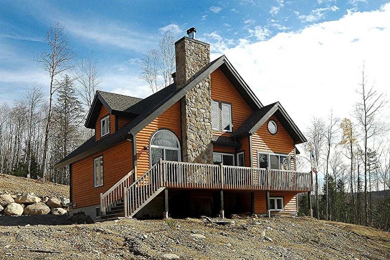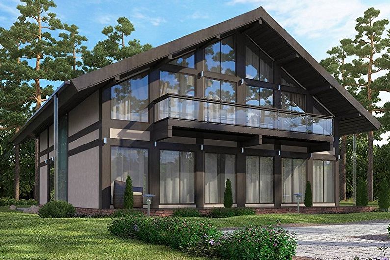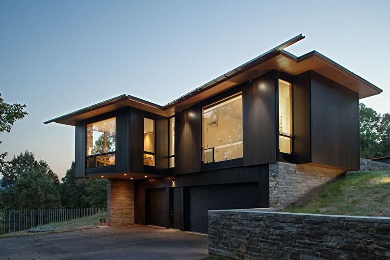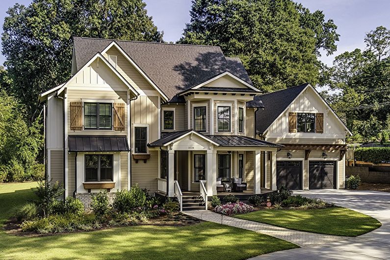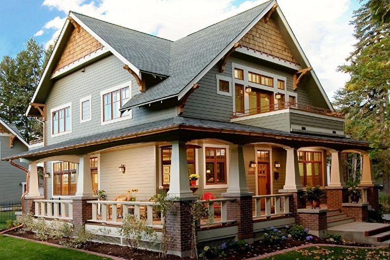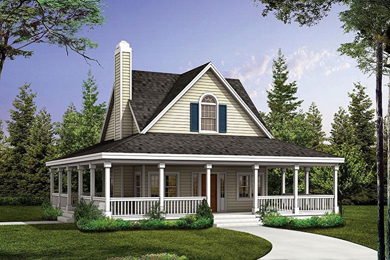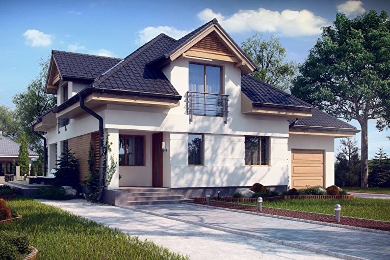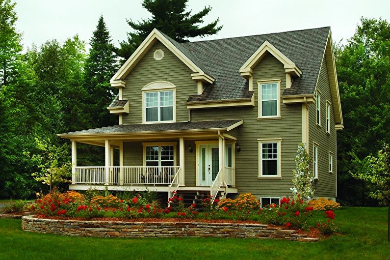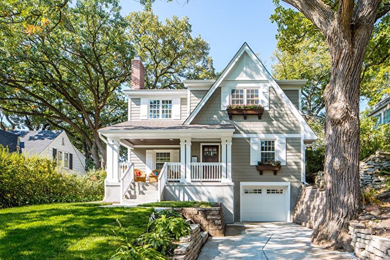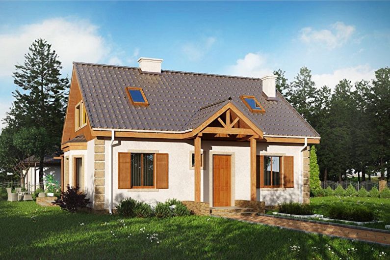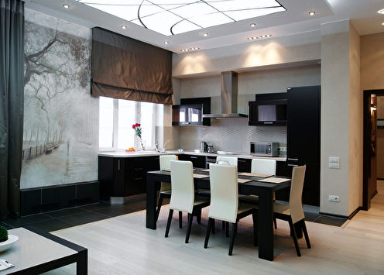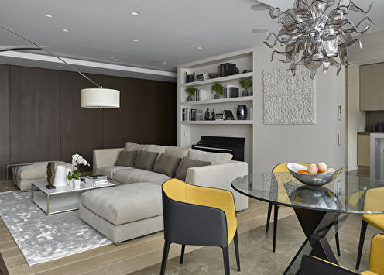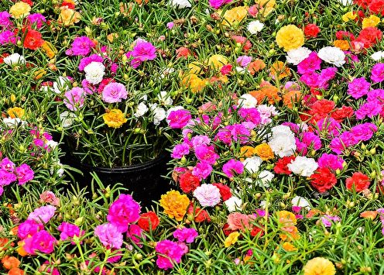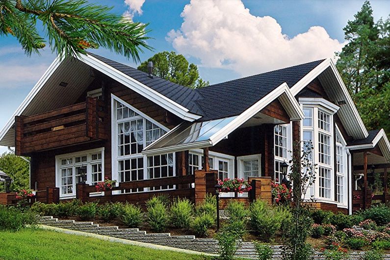
Today you can often hear about the construction of frame houses - such buildings have become very popular. The birthplace of this technology is Germany, but it has received the greatest distribution on the North American continent. In our area, the advantage of frame houses was appreciated in the second half of the last century, and today their construction is developing rapidly. What is a "frame house" and what are its advantages? We will talk about this in this article, and also consider the best projects and ideas for arranging such structures.
What is a frame house
Frame houses have a special construction technology, which consists in the fact that first a solid skeleton is laid out from pre-processed strong beams or metal beams, which are then sheathed with walls made of plywood or OSB-plates.
Since the structure is relatively lightweight, it does not require the construction of a powerful foundation — lighter, lower-cost structures are used. When the design is ready, the most critical stage of installing the racks, forming the strapping begins. At the same time, ceiling ceilings are formed. Then comes the time for cladding the building from all sides with plywood, which is then sheathed with hydro and vapor insulators, insulated. At the final stage, finishing work is carried out.
A type of construction of frame houses is frame-panel, when the house is completely assembled at the factory, and then transported to the site with the foundation.
Based on the foregoing, we can distinguish the main advantages of buildings, namely:
- Short construction time - a medium-sized house can be built in a few weeks;
- The relatively low cost of material and work;
- Lack of a period of shrinkage - unlike heavier buildings, for example, wooden, the house can be operated from the first days of construction;
- The speed of heating - if the insulation work is done correctly, the house will warm up quickly enough, while maintaining a comfortable microclimate;
- Durability - given the fact that during the production process all the material is processed by special means, it is not prone to rotting and sabotage of insects;
- Environmental Safety.
Since the construction of a frame house is much cheaper than using other materials, this makes it possible for many sectors of society to have their own housing.
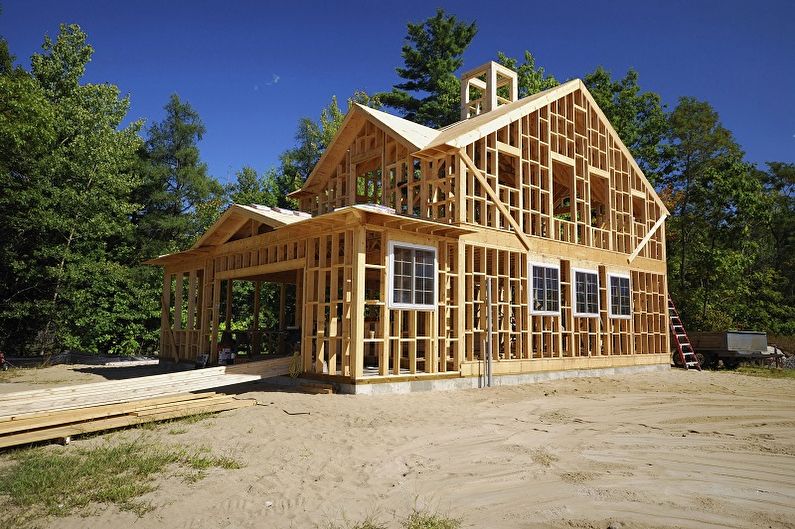
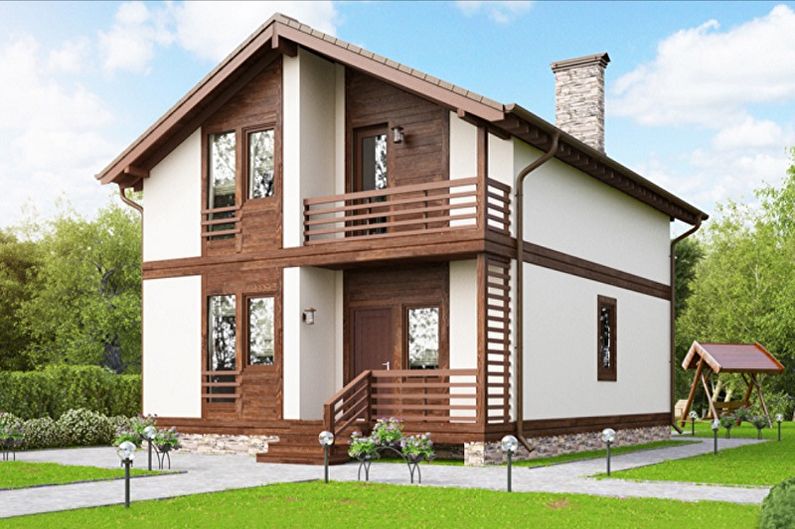
Choose the number of storeys
Frame houses can have from one to several floors. The choice of storeys depends on personal preferences and the needs of the family. In favor of one-story buildings, their cheapness, the safety of moving children and elderly family members inside the house, as there are no stairs to the upper floors, testify. Two- and three-story buildings make it possible to obtain more useful living space, while saving the land area. But such houses will require large expenses for paying for communications during operation, and the cost of construction will be much higher.
Quite popular are modern frame houses with a basement or, as it is also called, a basement. Such buildings have a higher level of strength, frost resistance, versatility. On the ground floor you can place a boiler room, a sauna, a mini gym, equip a laundry room or storage rooms.
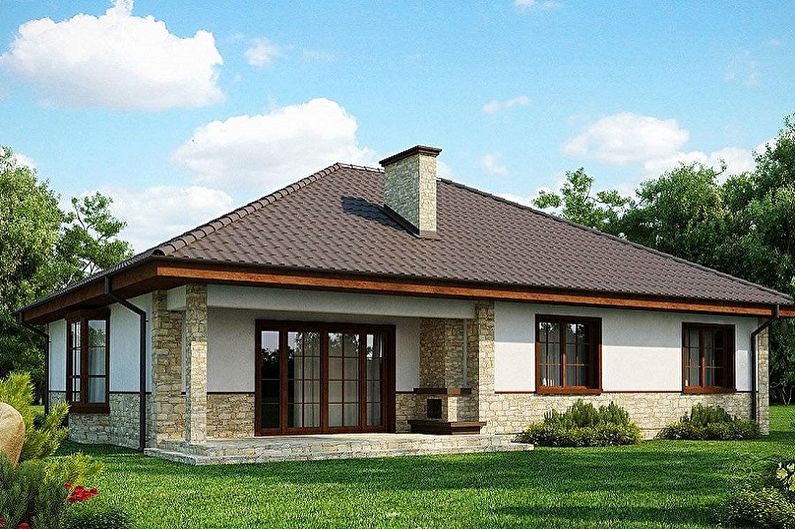
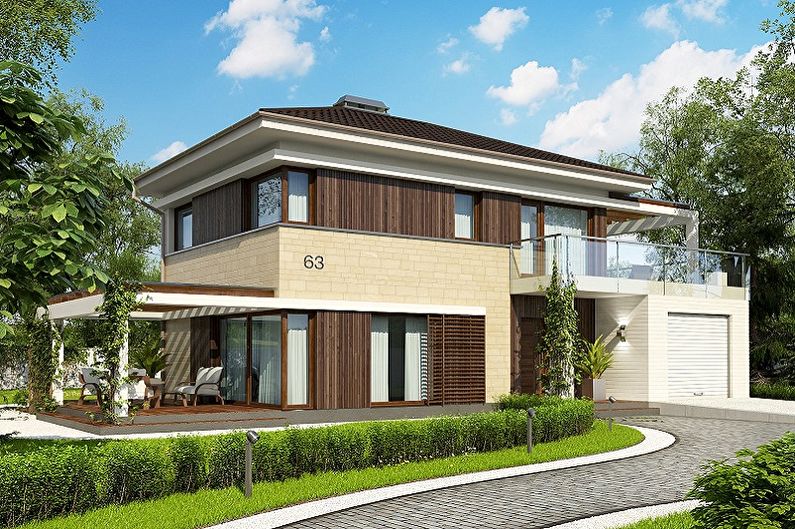
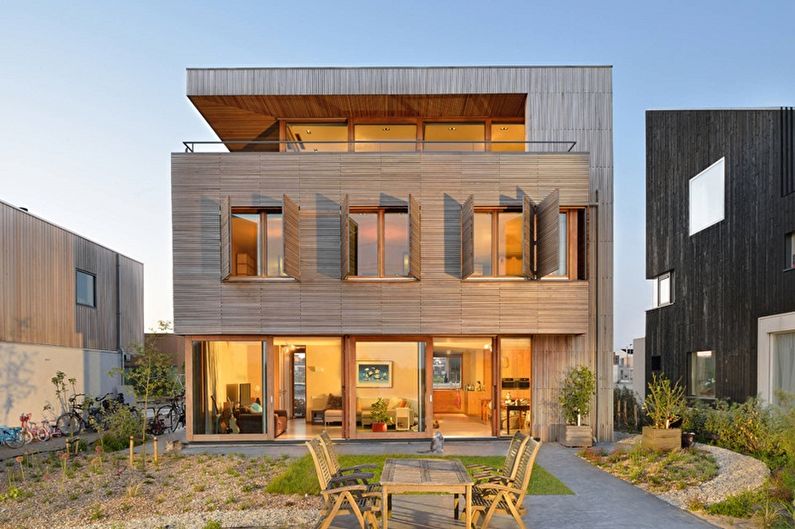
Layout ideas for frame houses
Each owner wants his future home to be reliable, comfortable and, of course, beautiful.To build a frame house, you can choose a standard project that will allow you to erect a structure in a short time, without having to bother with permits and think over various little things. The disadvantage of such buildings is their uniformity. If you want the house to be different from the existing samples, you can draw up an individual project where all the necessary premises will be provided. Next, we will show you some ideas on how to rationally plan housing so that it becomes as convenient and modern as possible.
Building not up, but down
The maximum height of frame houses most often does not exceed three floors - you can build four, but you need to take into account that each subsequent floor will require considerable investment, which will affect the design of a super-strong foundation.
The organization of a full ground floor in a two-story house will be the best solution. Thus, you can get additional living space and place here everything that cannot be found on the upper floors. If the terrain allows, a basement with a workshop can also be equipped on the underground floor.
Even at the planning stage, it is necessary to provide all the engineering, technical and constructive nuances associated with the supply of communications, heat, waterproofing, ventilation, etc., so that the basement becomes truly functional.
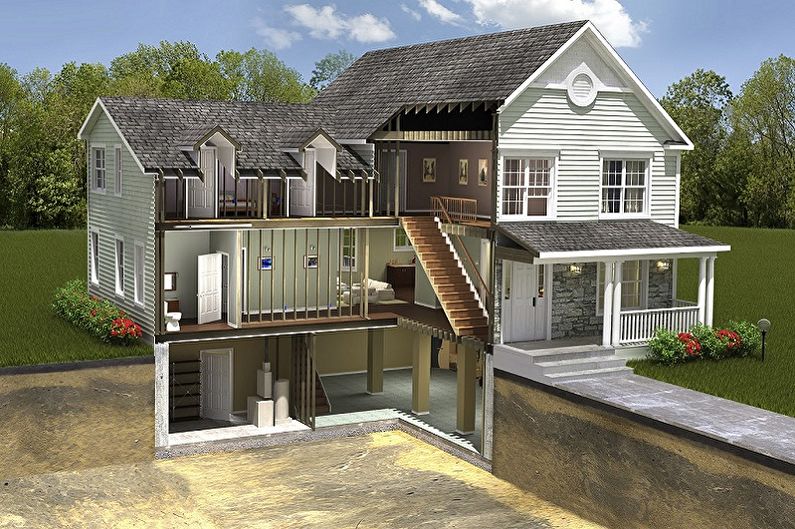
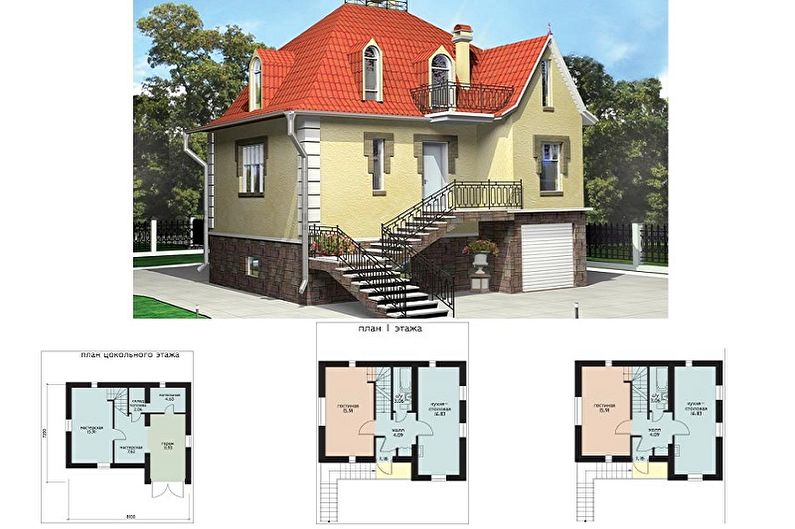
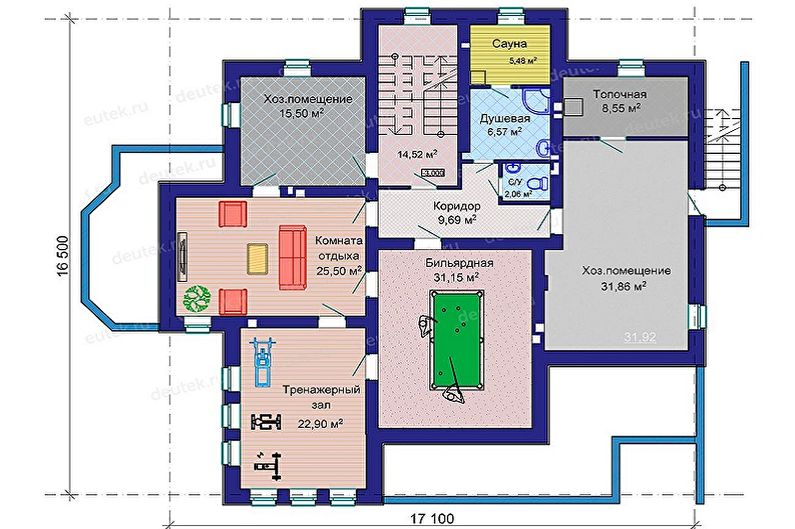
Choose the shape of the roof
Frame houses have two main forms of roofing - single-pitched and gable. But, if you approach this issue creatively, you can get an original modern roof, which will also be endowed with certain functions. The multi-pitched mansard roof looks very beautiful, as if forming waves on top of the structure. In addition to high decorativeness, it has other advantages. The mansard roof allows you to organize in its bowels an additional living room with high ceilings and original interior design thanks to the canopy of the walls. Another important plus is that snow and other precipitation will not stagnate here.
Today, both in architecture and in interior design, the minimalist trend is gaining the most popularity. For a frame house built in this style, the most advantageous option will be a house with a flat roof. Although for us this form seems something new, unusual, in Western countries it is very popular.
What is its advantage? The main advantage is the ability to adapt its area to the needs of the family. If the territory of the house plot is small, it is quite possible to organize a recreation area on a flat roof by installing sun loungers and other furniture, equipping a sports ground or a beautiful flowering garden. At the same time, the flat roof itself will look stylish and original, and the imperceptible slope, which is somehow present, will help to avoid the accumulation of precipitation.
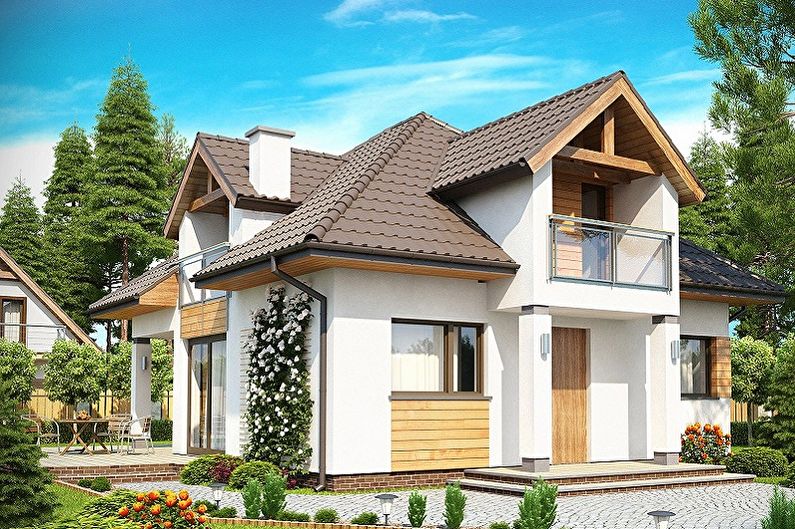
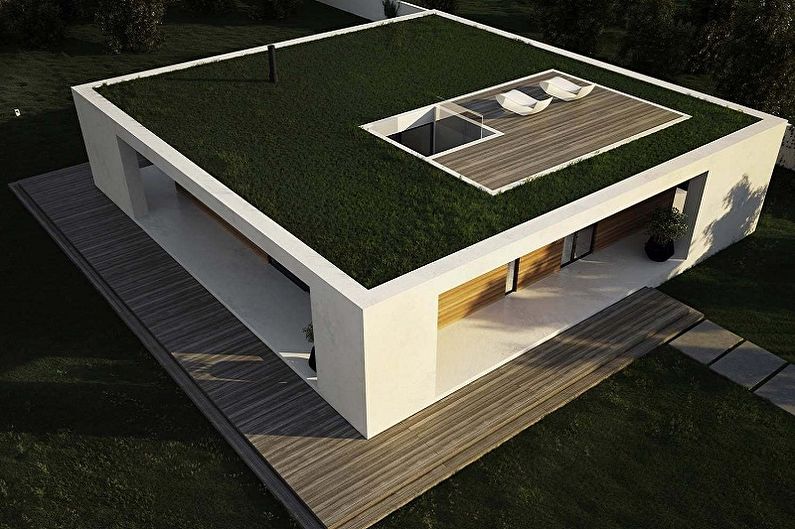
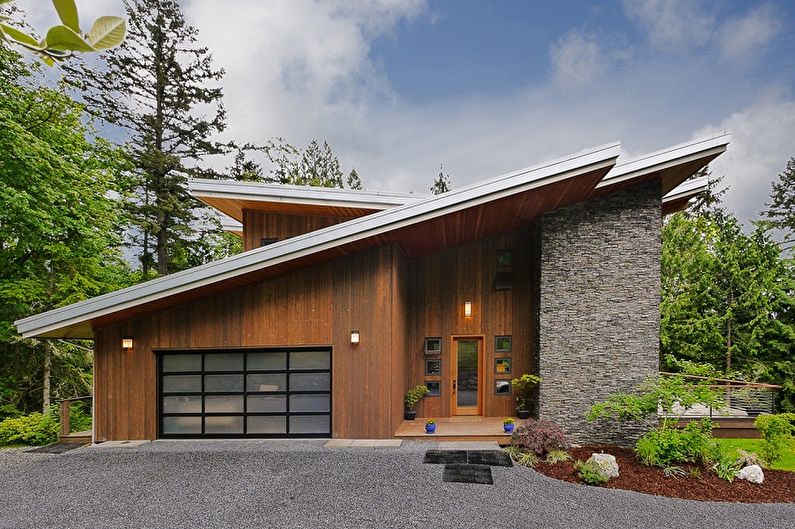
Additional architecture elements
To make the house look really beautiful and at the same time meet the needs of the owners, you can supplement it with the following functional elements:
Bay windows - will make the exterior of the building more expressive. Most often in the territories of such curly ledges they organize a dining or living area. You can also issue a glazed loggia or a spacious balcony;
Terraces - equipped areas between the house and the green area. They can be open or closed. The presence of a terrace and its functionality must be thought out in advance. If there will be a recreation area, it is enough to arrange a roof over it or glaze it, and for the stove or barbecue, you must separately provide a platform;
Garage - in the conditions of suburban living is a necessary element. Placing it on the territory of the house will help to significantly save the area of the site, in addition, the premises can be easily accessed during bad weather.Garages are often equipped in basements, but they can also be located on the ground floor, if you plan everything in advance;
Balcony - being beautiful and functional, it can become a real decoration of the house. The choice of its design depends on the architecture of the house. A spacious balcony can be a great place to relax for young people or older family members, especially if it offers beautiful views of the surroundings.
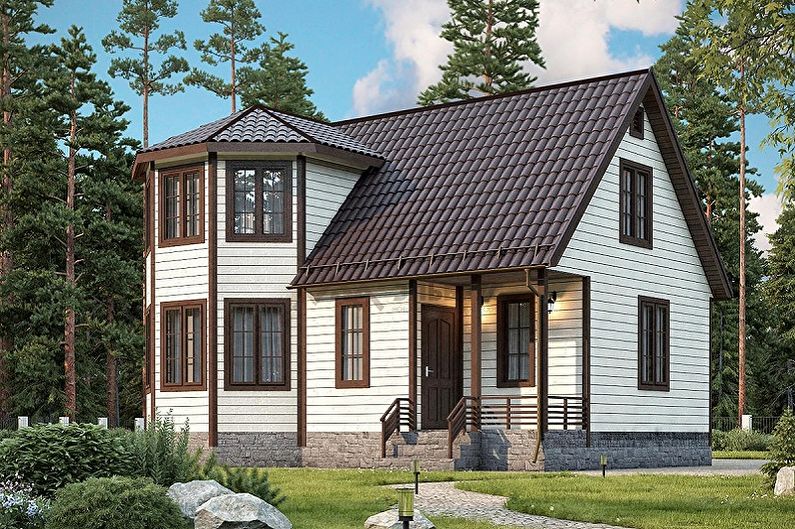
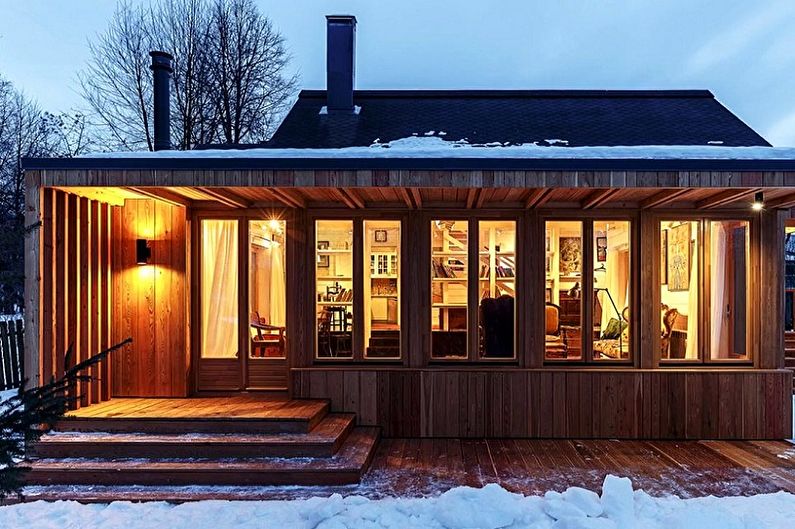
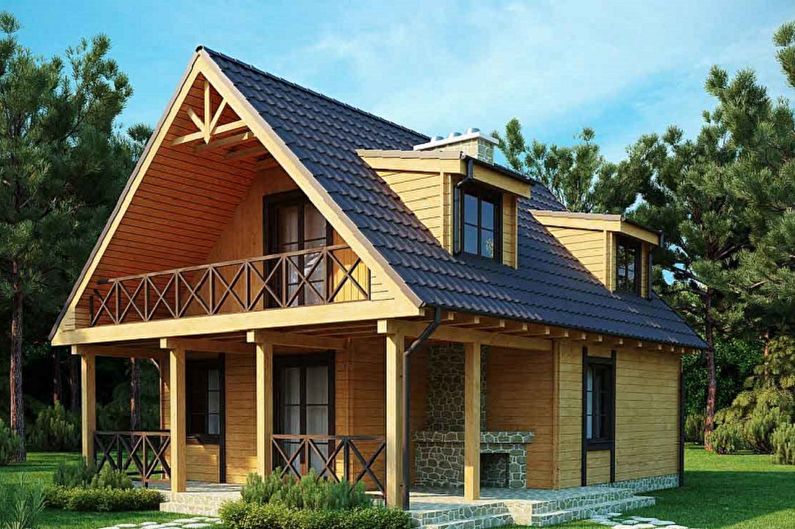
Finishing the facade of the frame house
An important issue on the way to erect a frame house is the choice of raw materials for cladding, since not only a decorative indicator, but also a quality one depends on it. Among all existing materials, the most commonly used are:
- Facade plaster - has a neat appearance, low cost, but its service life does not exceed 5 years;
- Facade (clinker) tile - it looks very representative, durable, has a wide variety of surface shapes;
- Vinyl siding - the most simple in execution and, perhaps, the most economical option;
- Block house - a material that creates a visual effect, as if the house was built of wood (logs or lumber);
-Painted front board - Finish houses finishes, where used boards with a fleecy surface for better absorption of paint. If the technology is maintained correctly, the material can withstand color up to 12 years without re-staining.
- Recently, in the decoration of frame houses also began to use natural, artificial stone and brick. A building with such facades looks solid, but the cost of the facing material and work is quite high.
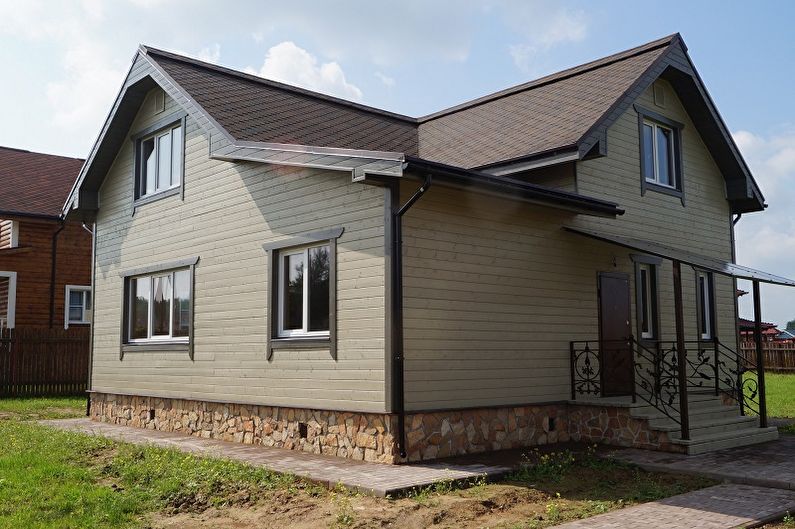
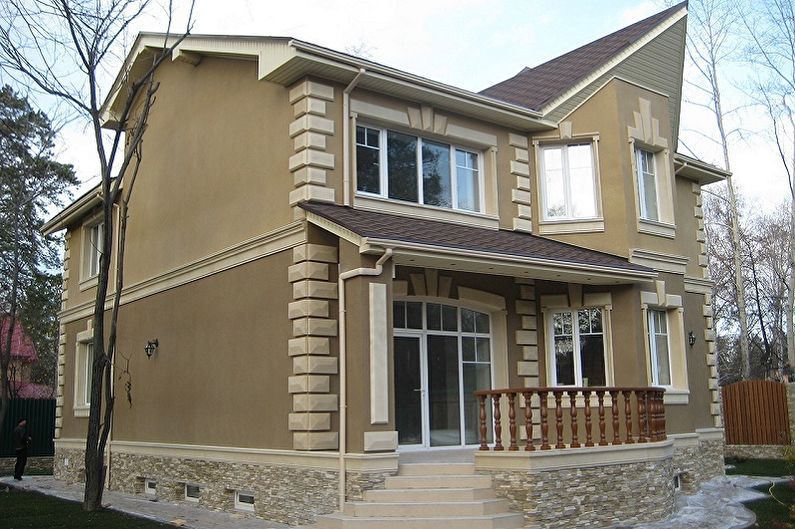
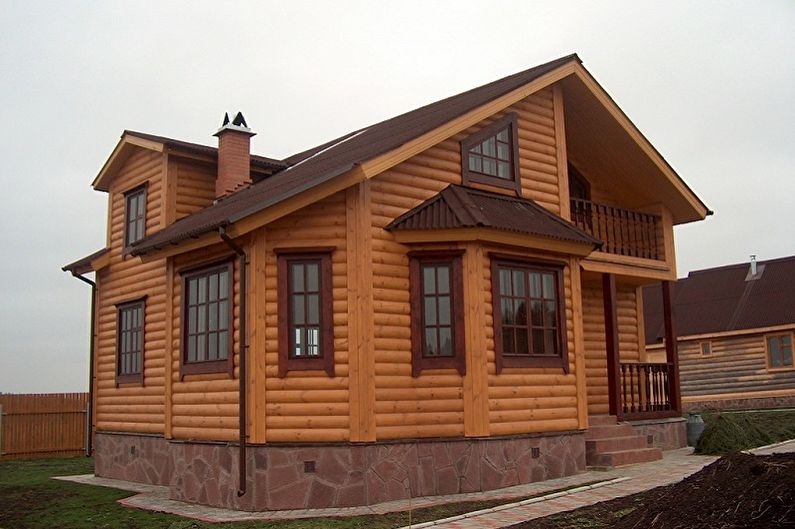
Frame houses - photo and projects
Almost any design idea can be embodied in the frame; you just have to look at vivid examples of structures of European architects. They can have a variety of shapes, huge panoramic windows, all kinds of architectural elements that successfully emphasize well-chosen finishing materials. More information about finished projects of frame houses can be found in the photo gallery, which contains the best modern building options. Enjoy watching!
