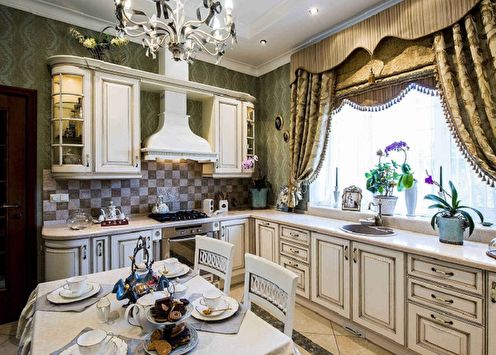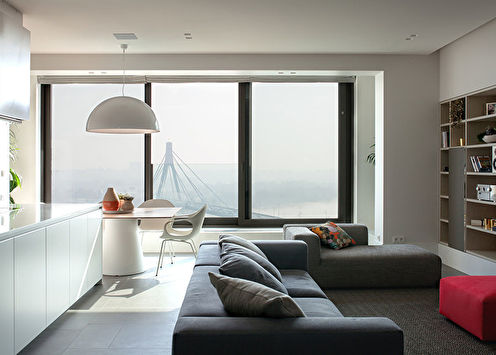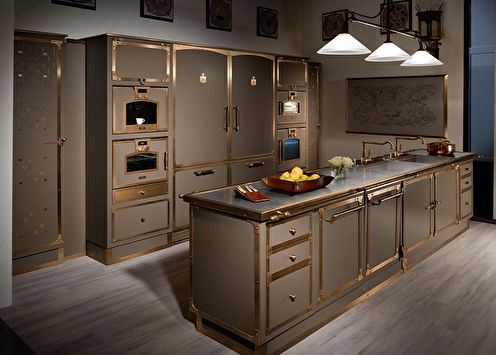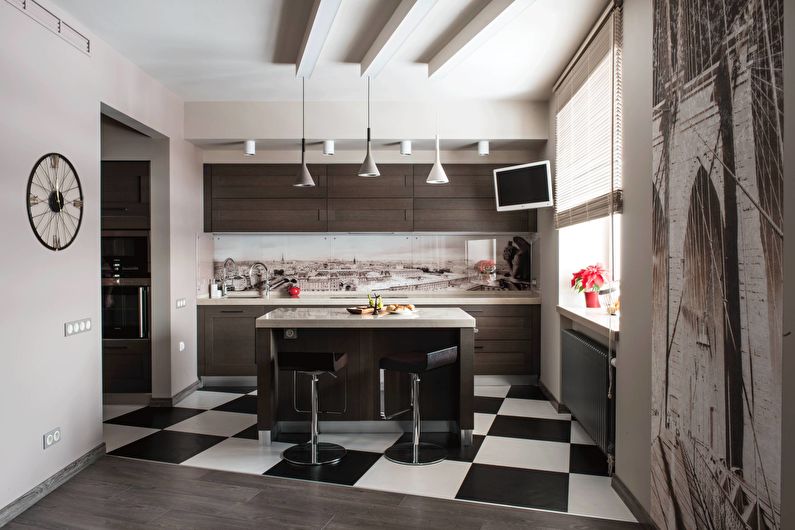
The concept of beauty in design is relative, because everyone has different taste preferences in the arrangement of interiors. Someone like the classic style with massive furniture and sophisticated fixtures, while someone would like to design an apartment in a modern style with strict lines and a metallic sheen. If we are talking about the kitchen, then, regardless of direction, it is important to combine the functionality, comfort and presentability of the interior. Consider several original kitchen projects that will serve as a real source of inspiration for you.
1. Kitchen-living room with wooden texture
This project was developed by Moscow designer Yulia Atamanenko for customers who formulated the following condition: no excess in the decor and no classic style. The result is a concise kitchen-living room that looks expensive and of high quality. The owners like the wood and the abundance of rough texture, which was taken into account in the choice of finishing materials and panels for cabinets.
The single space of the kitchen-living room is divided into several functional areas with the help of a bar and features of decoration. The ceiling was decorated with wooden wallpaper and porcelain tiles for the floors.
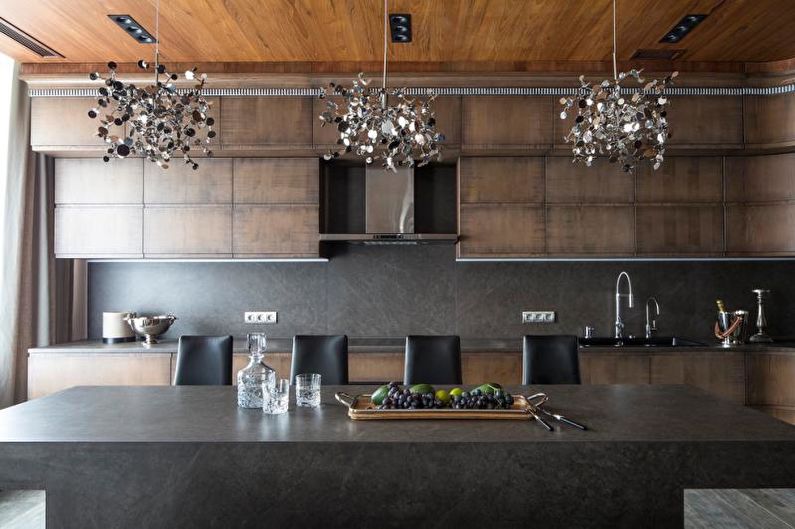
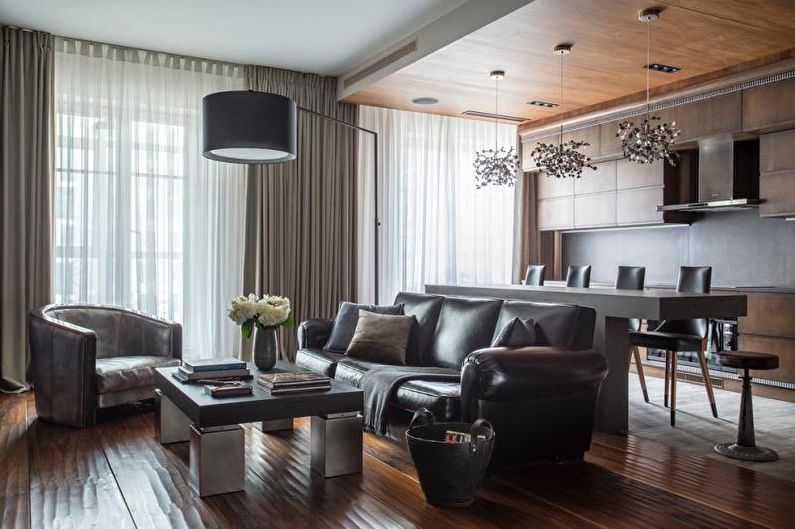
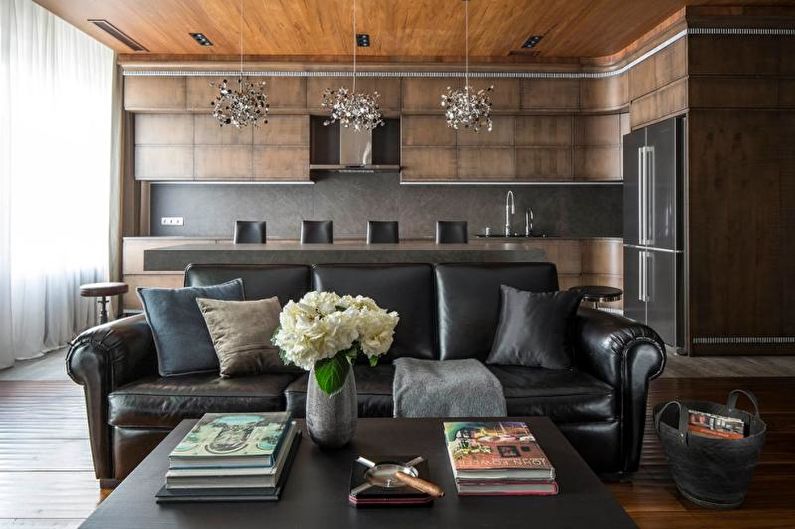
2. Cuisine inspired by contemporary art
This kitchen is located in a beach house on an island in Massachusetts, the area of the premises is 17 sq.m. Designer Carol Hunter developed the project, focusing on the customer’s passion for modern art, in particular, the work of Mondrian.
The kitchen is distinguished by bold original color schemes. The painting by abstract artists inspired the designer to especially place colored blocks and accents on the facades of furniture. Unusual furniture fits perfectly into the vintage style of a beach house from the middle of the last century. The kitchen island looks like a separate unit that replaces the dining area. This is due to the fact that home owners do not like to eat at a large table.
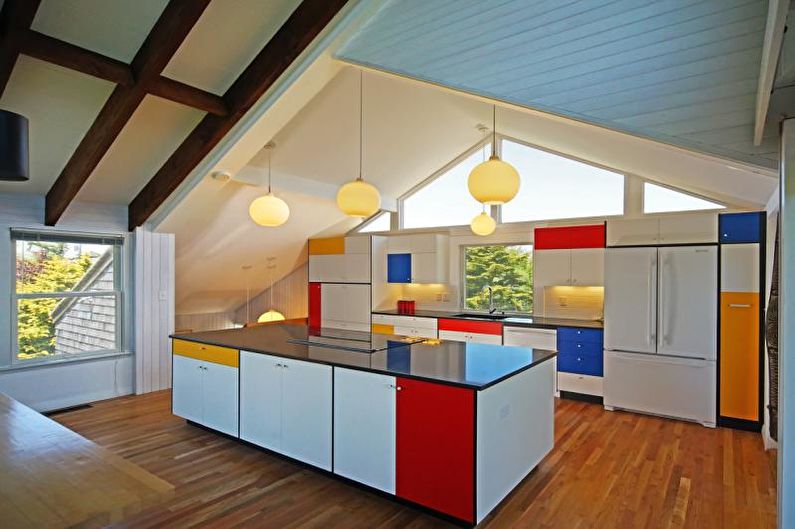
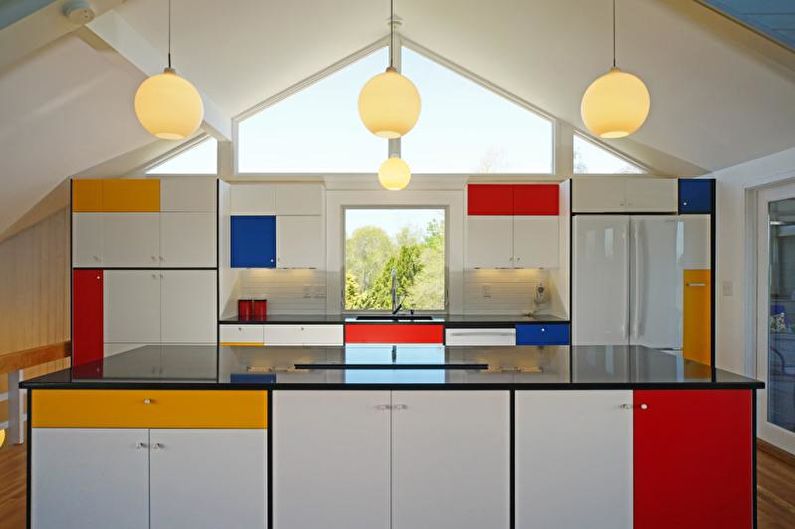
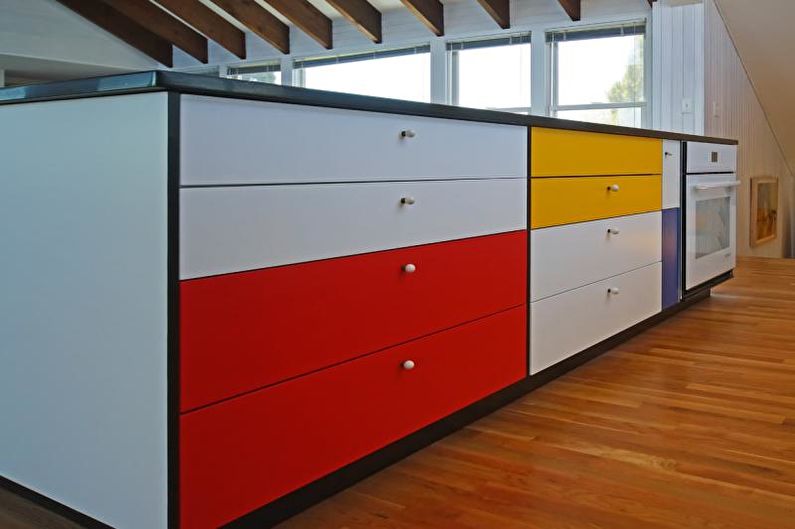
3. New kitchen with antique details
The classic living room has come to life thanks to quality finishes, expressive colors and contemporary decor. The authors of the project were Tom Delaye and Renan Marc. The choice of furniture helped to make the interior relevant, but to preserve the details that came from the end of the nineteenth century.
Adding rich blue to the color palette, designers were able to fill the kitchen with light. This technique highlights stucco molding and frames, exquisite cornices and moldings. To separate the kitchen and dining area from the living room, the floor is made with cement-based tiles with an exquisite retro style pattern. With this solution, it was possible to abandon the installation of partition walls. Monochrome tiles with graphic ornaments look great against the background of bright walls in blue and neutral gray pieces of furniture.
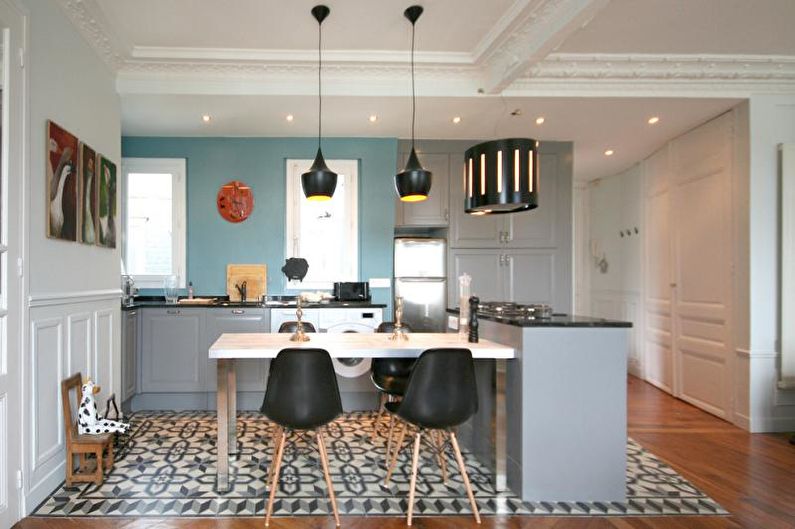
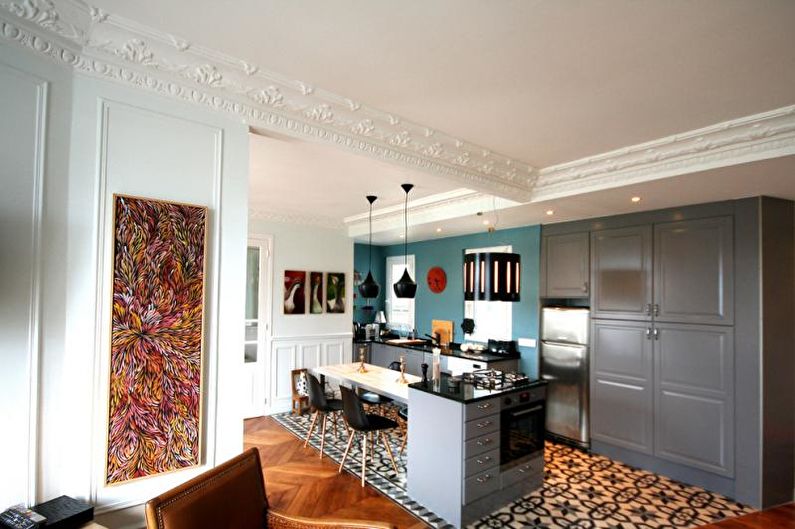
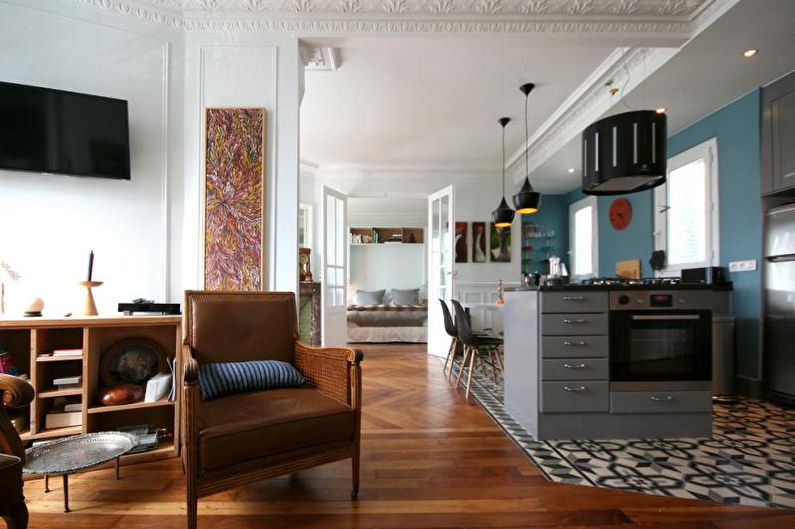
4. Vintage for a modern Norwegian family
Designer Christine Fixone spent a lot of time developing the layout, but as a result the room turned out to be cozy, welcoming and concise, with surprisingly clean lines. The floor made of oak was painted in a calm grayish shade. In the kitchen, vintage fixtures were installed that were once massively used in European factories. They are connected to the switch on the wall and serve as working lighting above the countertop. The designer managed to make the dining area the place where you can relax and unwind, considering the rest of the space.
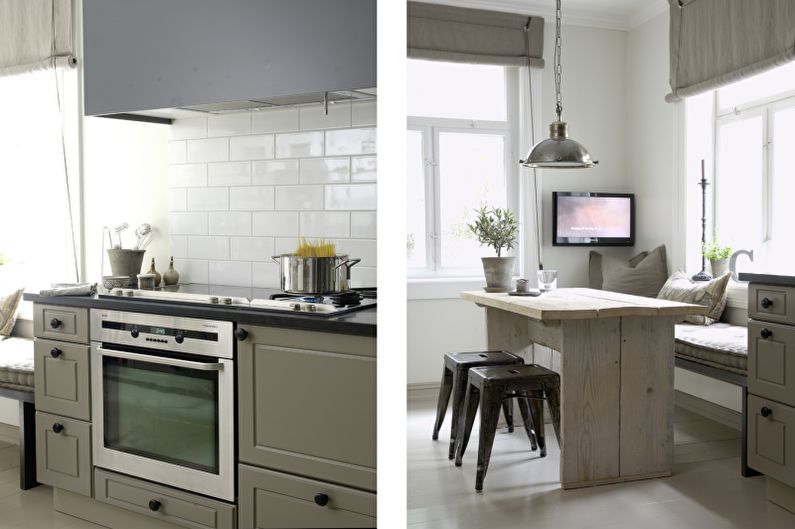
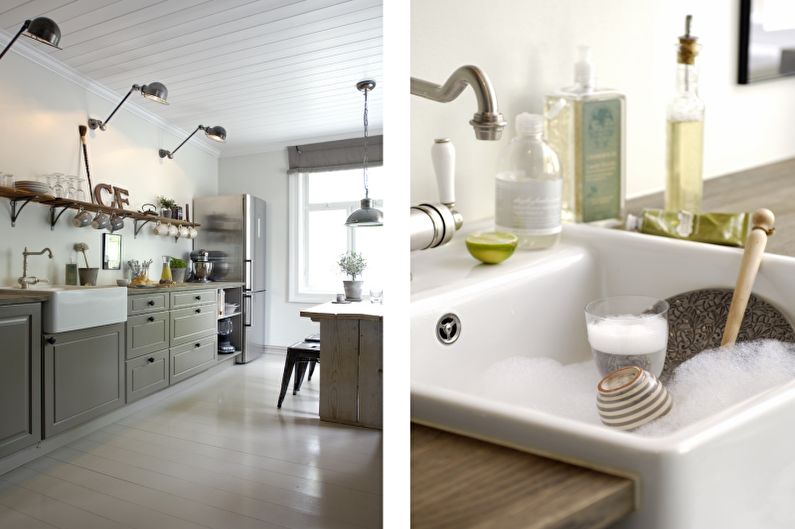
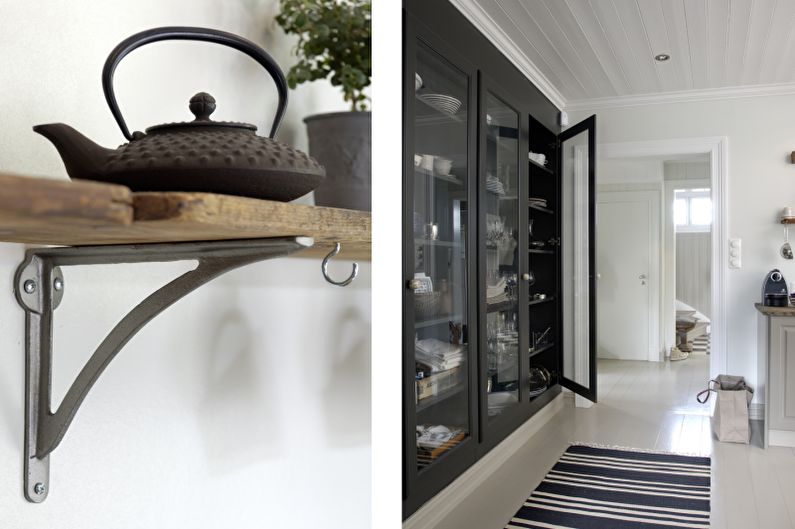
5. Galley in the old house
This project was developed by professional cabinetmaker and sculptor Marian Neulant and architect Axel Van Excel.With the help of many beveled lines, it was possible to optimally use the space, preserving the individual architectural features of the kitchen. Galley has become a working name due to the amazing rationality of space. Despite the relevance of white or neutral colors, the owners preferred a colorful blue tint. Kitchen panels are made of plastic and chipboard, the ends are edged with a material with a texture similar to oak. The working surface gradually turns into a strong bar, which looks quite massive due to the presence of oak piping. The counter goes beyond the kitchen area and becomes a small table in the lobby, at which it is convenient to have breakfast.
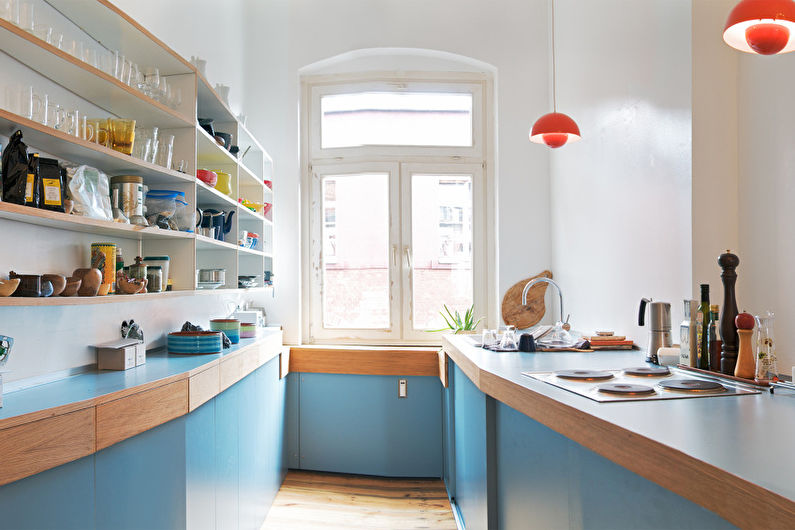
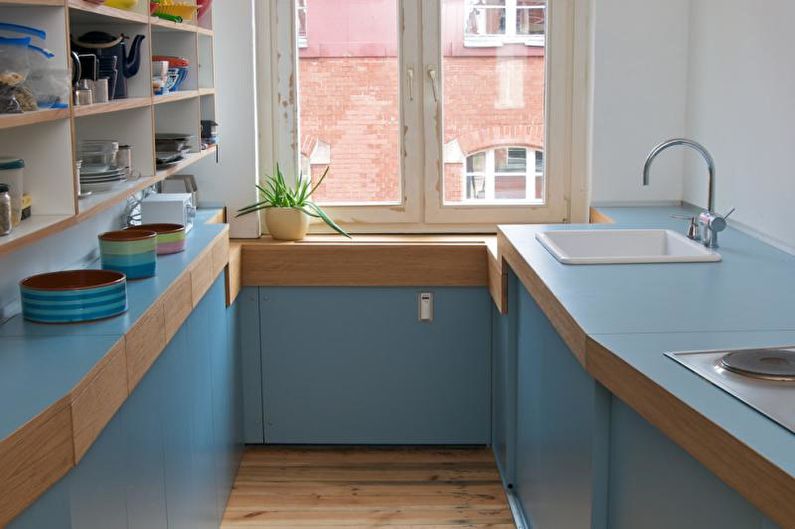
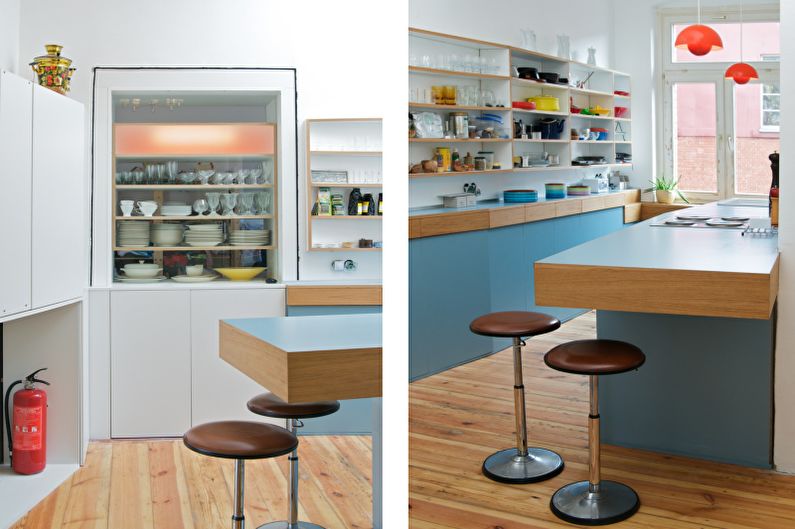
6. Beautiful cuisine in Provence
Before this alteration of the interior, repair in the kitchen dates back to the 80s and was old-fashioned. To make the space stylish, it was decided to use custom-made furniture. In addition, the kitchen is distinguished by antique boards and original kitchen panels.
Two large windows overlook the garden, so the kitchen has a lot of sunlight. Bright orange curtains complement the natural light, which also enlivens the interior.
Indoor decor with industrial accents. This is an unusual clock on the wall, a lamp above the sink, etc.
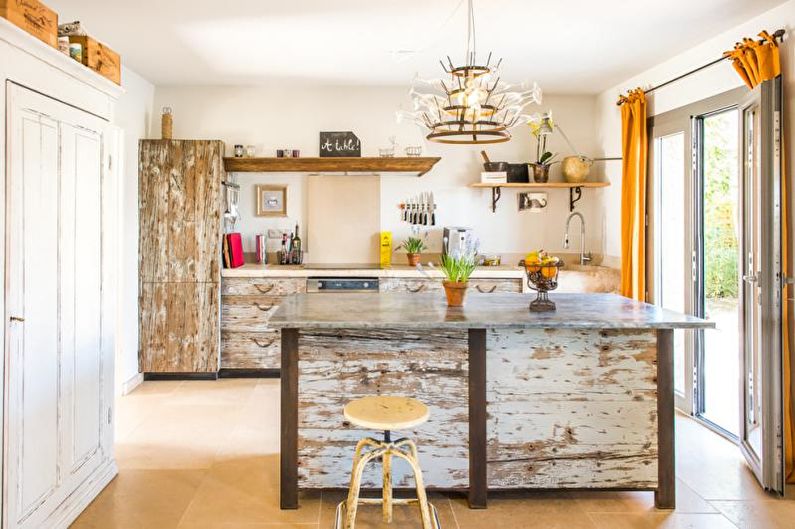
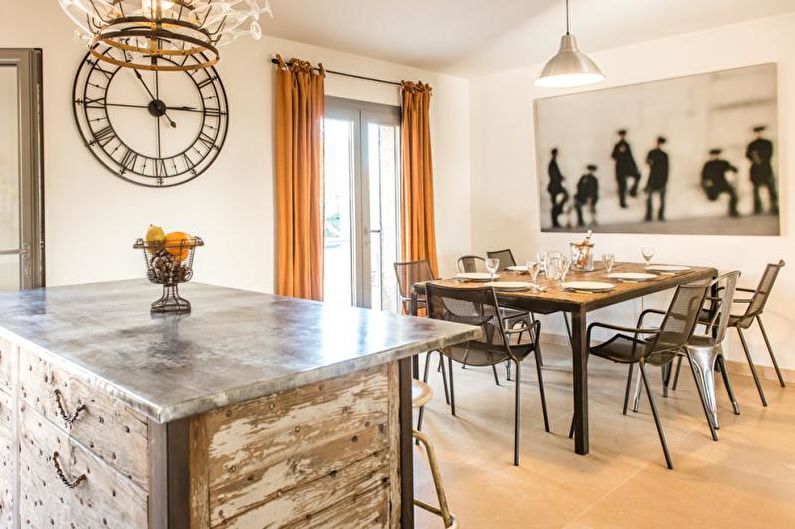
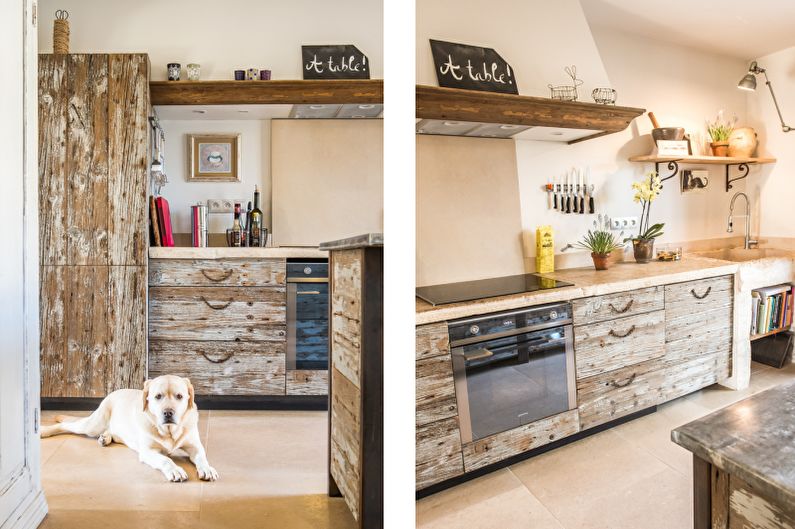
7. Modulated kitchen in bright colors
The contrast of black and hot pink will not let you get bored in this small room. Designers from Barcelona Carolina Luzon and Luis Ruiz developed this project taking into account the placement of an organized storage system. This is an urgent need for an apartment whose area is only 55 sq.m.
The room has a functional layout and sleek design. The furniture in the kitchen is installed right up to the ceiling, so literally everything is rationally used here. On both sides of the room are cabinets that house dishes, household appliances and food. This storage system allows you to maintain order in the kitchen, which is combined with the living room.
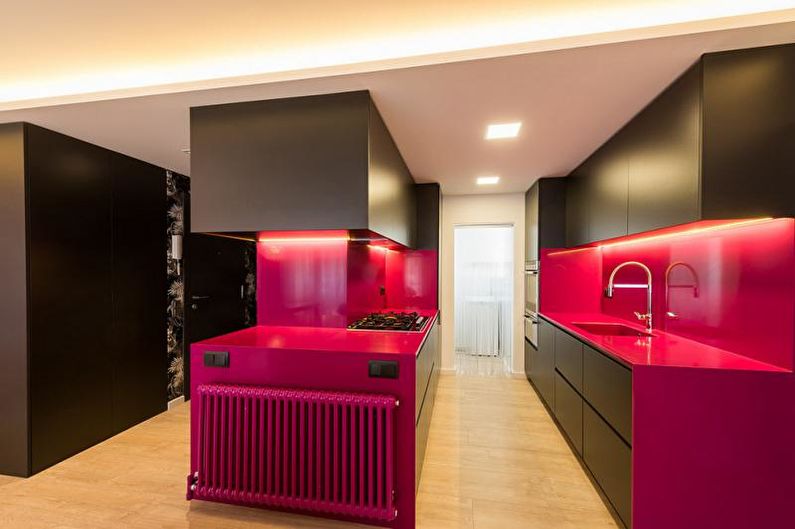
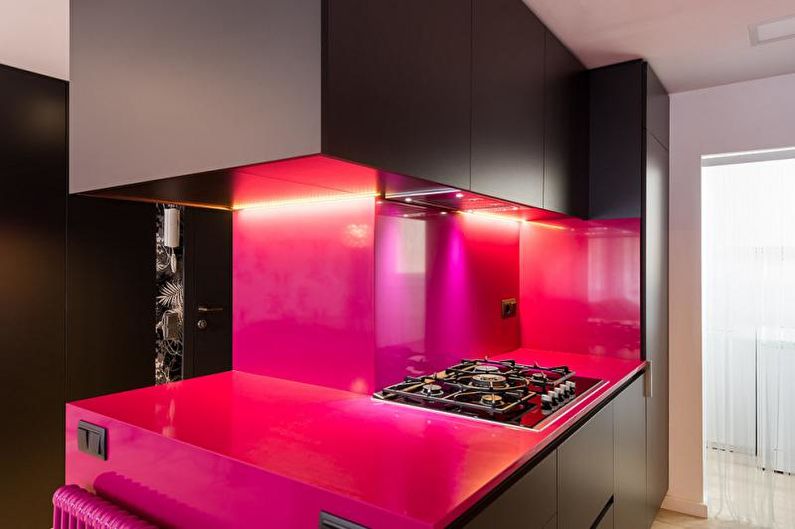
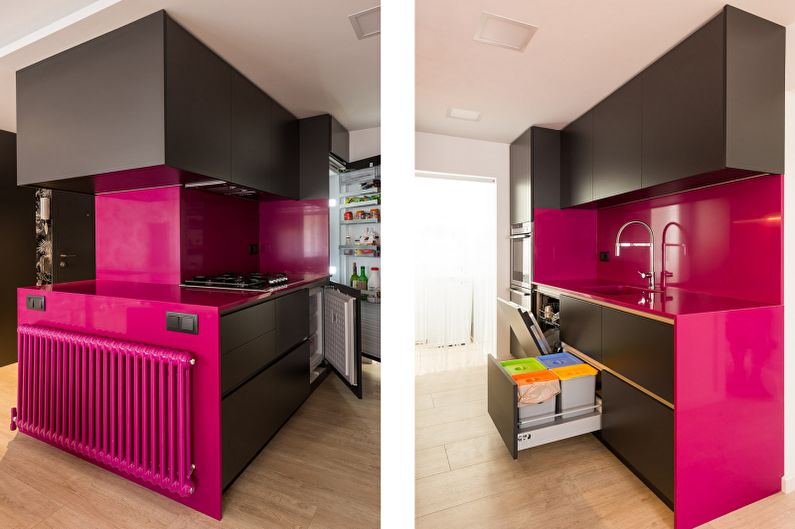
8. Monochrome industrial style kitchen
Designer Felipe Araujo from Barcelona used materials with a simple texture in the decoration. These are black metal parts, plaster, tile and tile based on cement, old wood. The apartment is equipped on the territory of the former warehouse.
Sunlight penetrates through the transparent walls of the cabinets, and the abundance of artificial branches will serve as a kind of screen. The furniture, including the table, is made of recycled wood. In the floor section there is a small built-in refrigerator. The cabinet against the wall is located behind a spectacular partition decorated with glass and bamboo. He closes a large freezer and refrigerator. Faucets and stainless steel sinks, granite countertops complement the industrial interior.
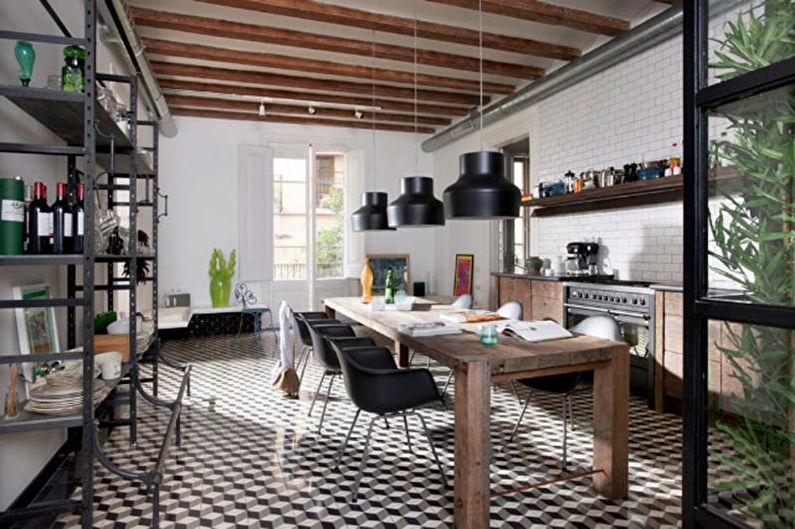
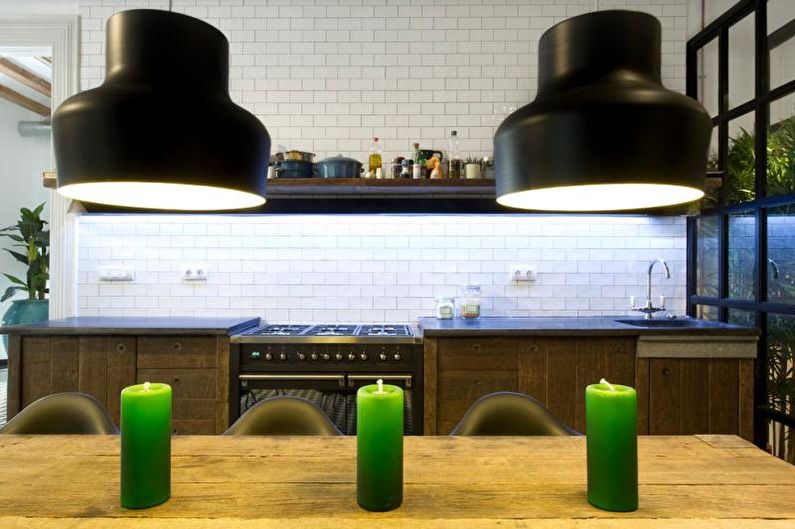
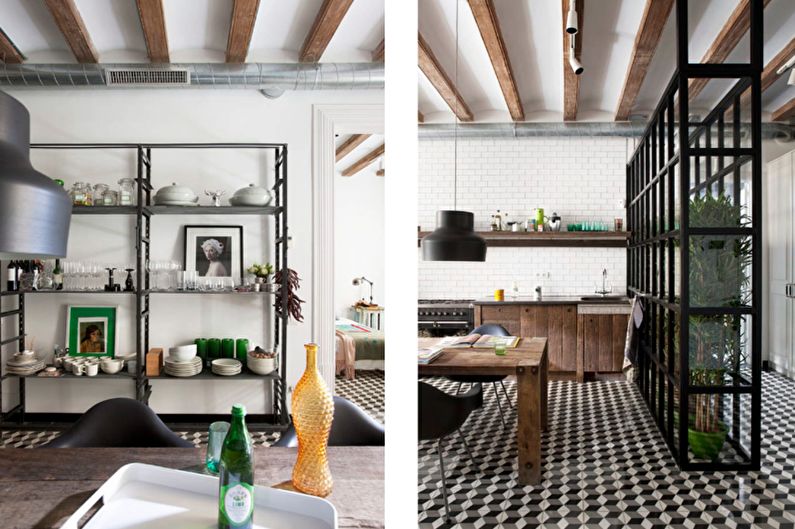
9. Kitchen-dining room 9 sq.m.
This is a small kitchen in Moscow, which was necessary to visually increase and not clutter up with unnecessary furniture. Designers Natalya Vodopyanova and Elena Tambieva placed household appliances and cabinets along the wall where the front door is located.
It was decided to leave the other walls without unnecessary items, so the small kitchen looks bright and spacious. The apron is decorated with bright tiles with culinary drawings. There are no kitchen cabinets above the working surface.
Opposite the working area, you can see beautiful wallpaper with a textured surface, part of the room is painted in berry shades. For greater geometry, tinting of prominent relief elements has been added. In this project, attention is focused on the dining area, as a large family lives in the apartment, often gathering together.
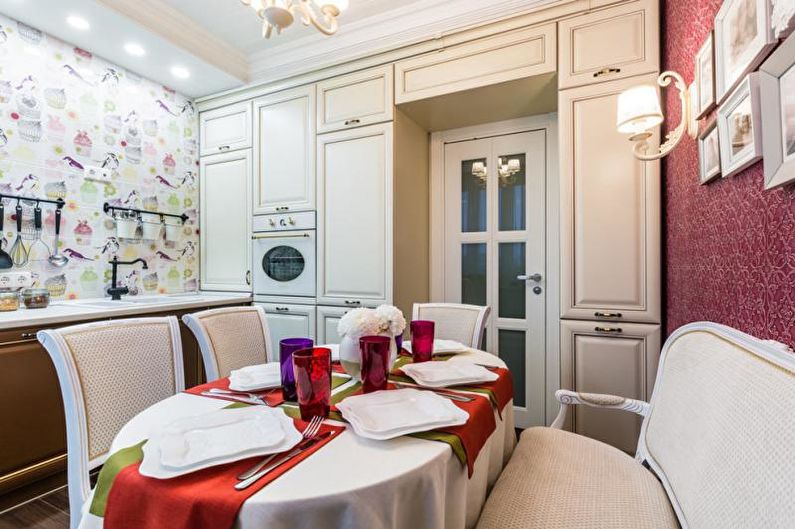
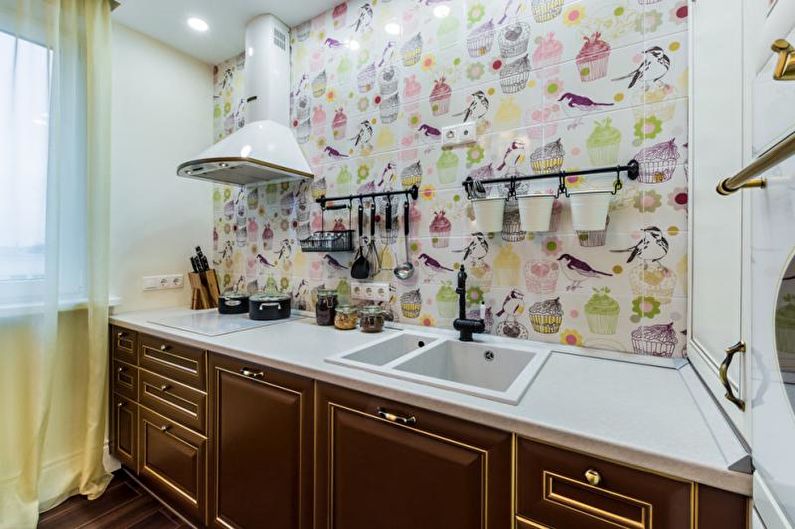
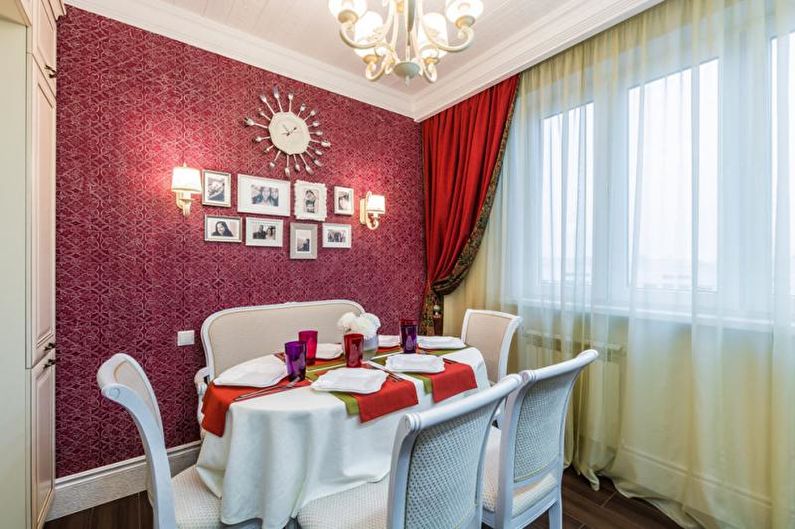
10. Minimalist kitchen with golden niches
The apartment is located in Moscow, the kitchen area is only 10 m2. Designers Anastasia Chernyshova and Sergey Kolchin considered the room not only in terms of functionality. Experts believe that the kitchen is a space where the laws of alchemy reign.The refrigerator symbolizes winter, you can turn on the fire with just a button, and the substance can change state depending on the set temperature.
The kitchen in the style of minimalism is arranged around a round table. It has an interesting detail - a rounded hole in the center. This reminds the owners of the apartment of beach furniture, which makes the space more free and laid-back. The spectacular component of the interior are the facades, which seem to “grow” from the floor.
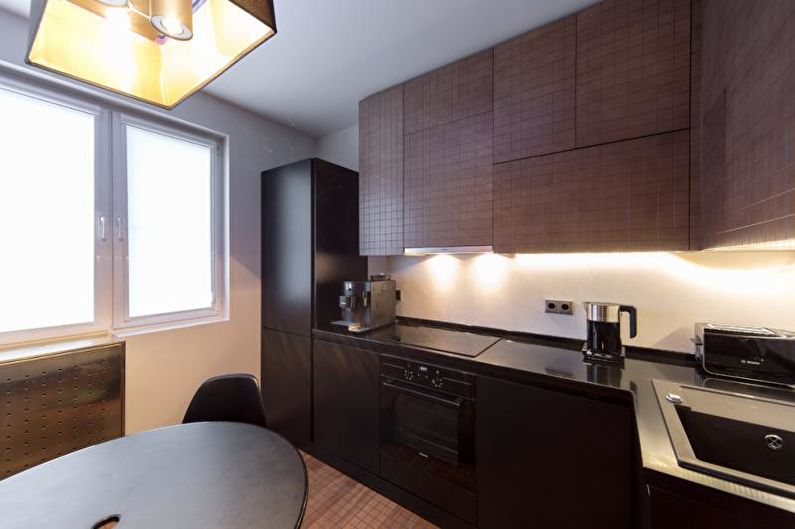
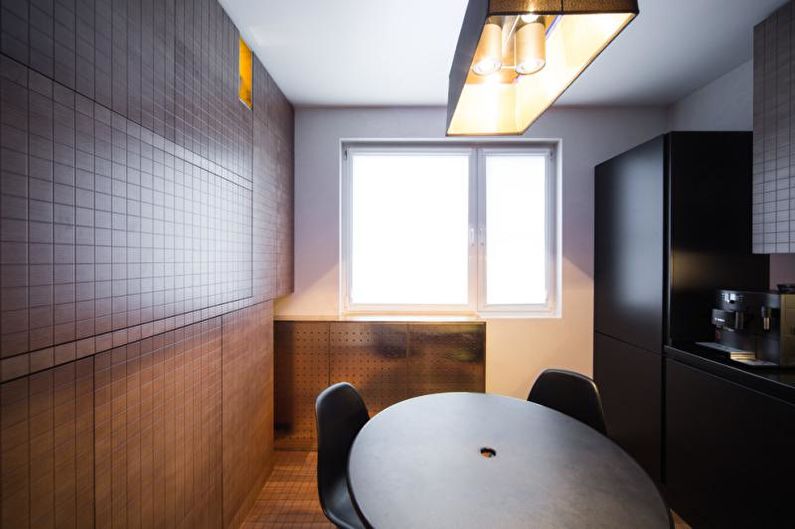
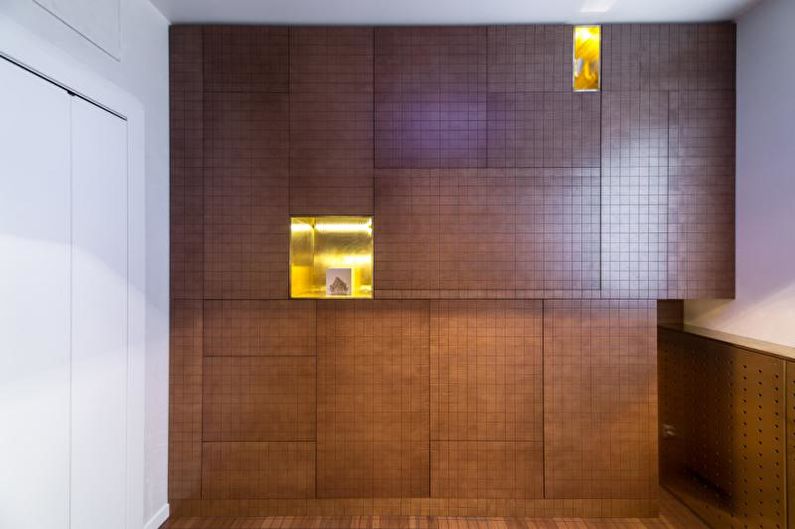
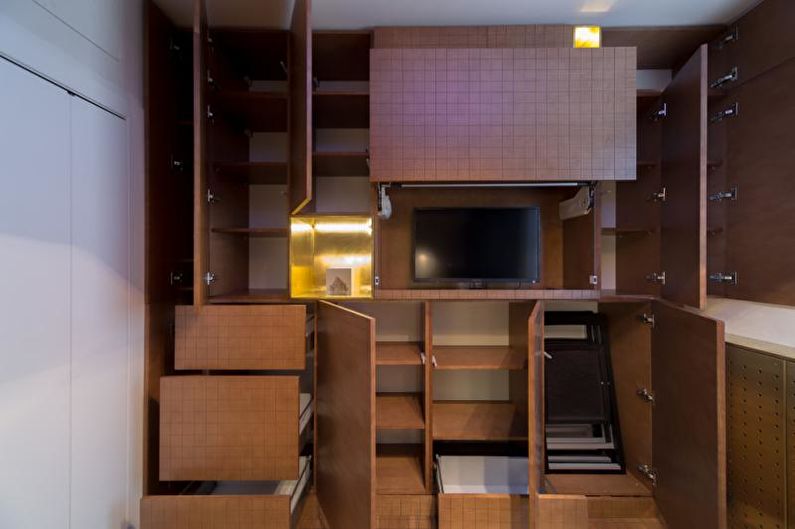
11. Graphite kitchen for a student girl
First of all, a loggia with panoramic window openings was attached to the kitchen. The designer Anna Markova was faced with the task of enlarging the room visually. To do this, the ceiling was painted white, and the floor was finished with floor tiles with concrete texture. The presence of a light base made it possible to experiment with the selection of furniture facades.
The presence of a massive headset does not make the room difficult for perception, and the interior is gloomy. Almost all the facades are opposite the window openings, so they get natural light. Furniture is distinguished by strict lines and symmetry, which makes the appearance of the room easier.
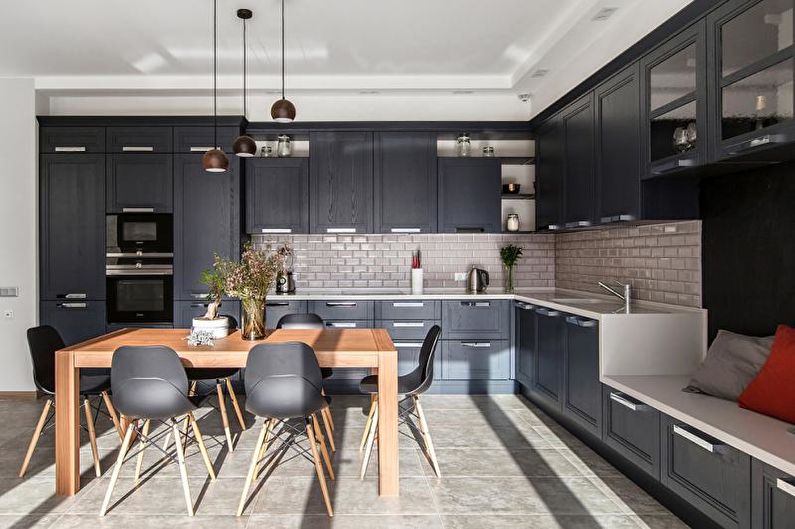
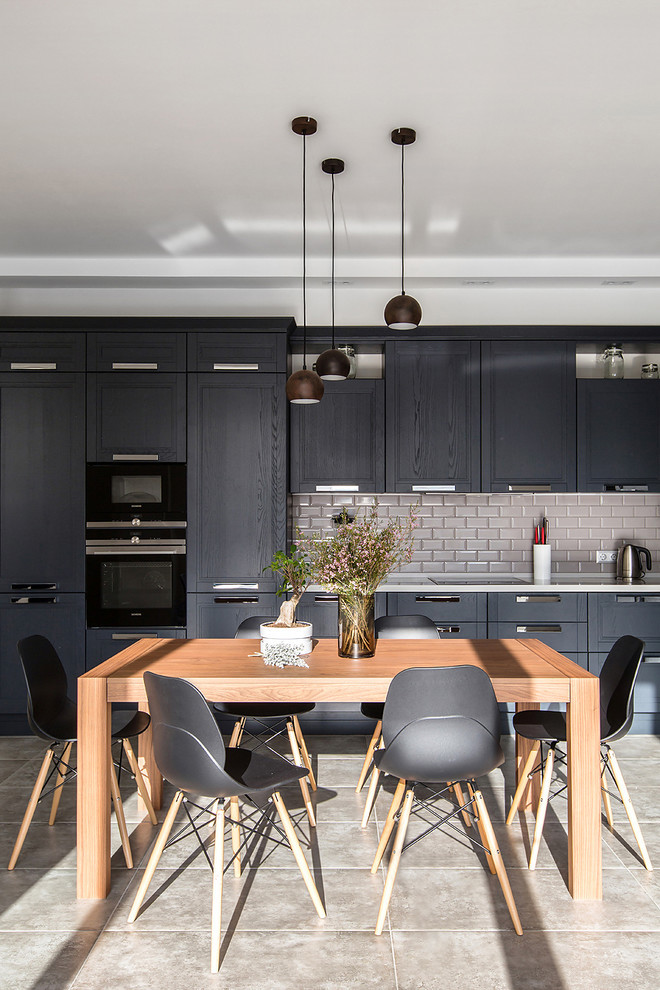
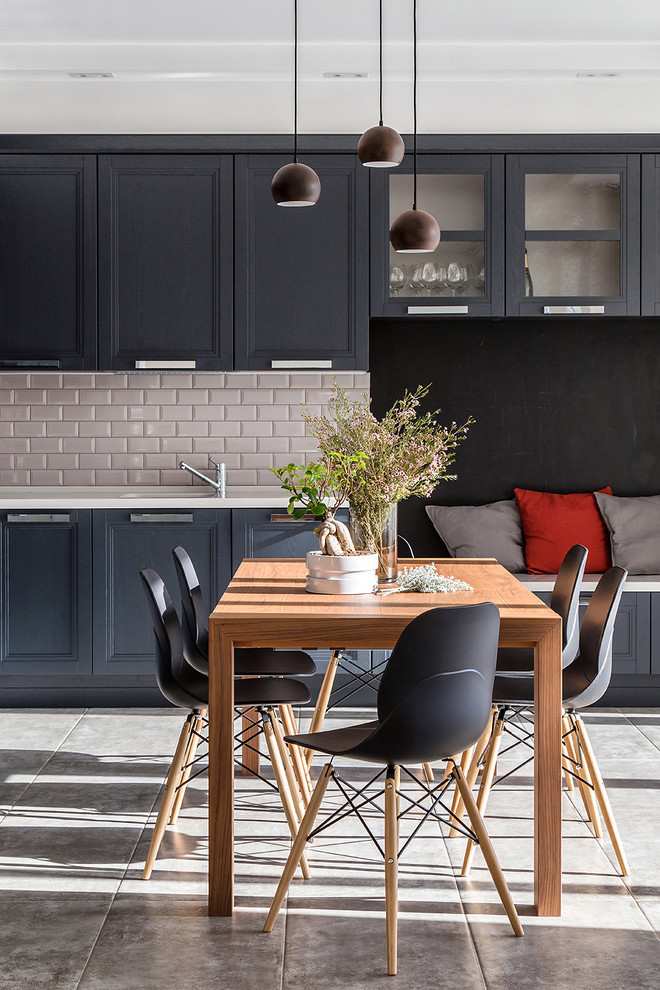
12. The kitchen-dining room in London
Immediately after the move, the owners of the house decided to remodel the interior of the room. When designing the kitchen-dining room, a variety of textures were used. Among them are brick elements, an original floor covering, stucco on the walls, wood panels, geometric tiles (as if peeped in the subway), marble elements.
All materials are perfectly combined with a white base and black accents, which makes the space in the kitchen more attractive and dynamic.
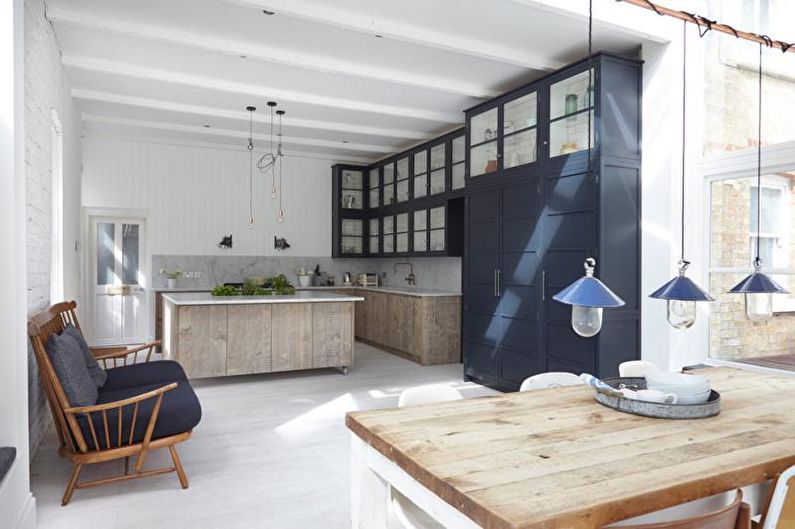
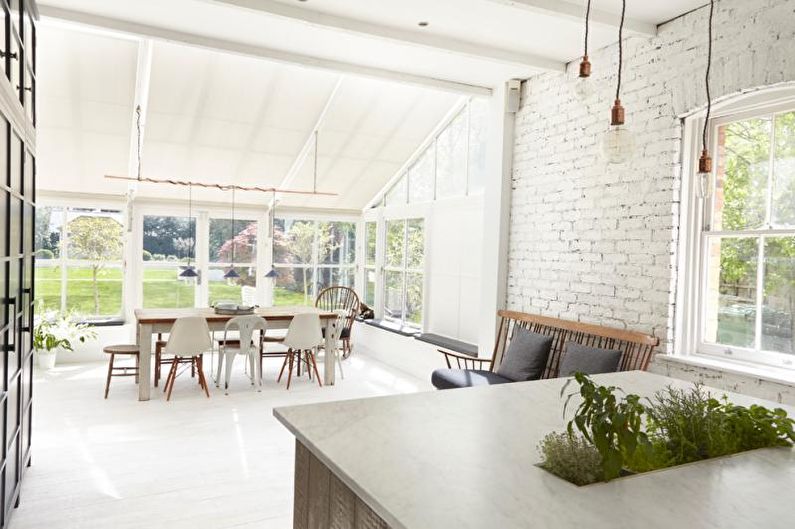
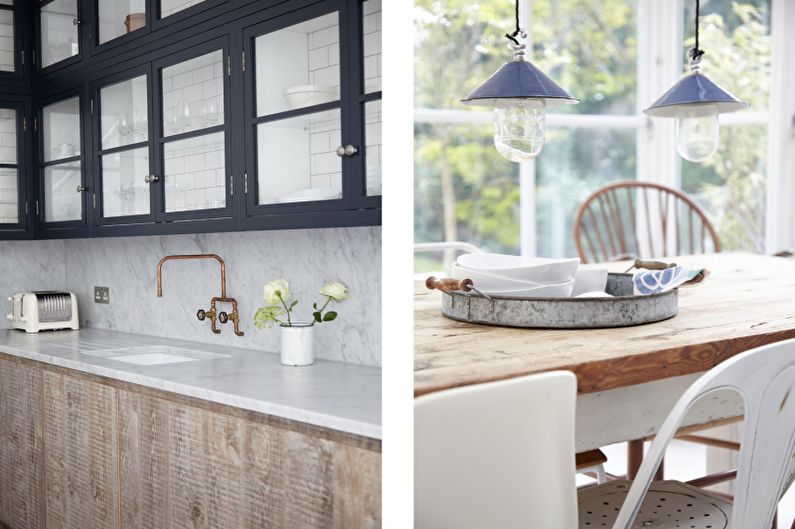
13. Kitchen with country furniture
Designers Joanna and Mike Ashwin designed a cozy kitchen project in Lincolnshire. The room turned out to be colorful and modern, with a light airy atmosphere. Here you can see comfortable wood worktops, neutral gray tones in the decoration, actual open shelves. The door with a cute heart-shaped window fits nicely into the interior design.
In the center of the room is an island that serves as a place for eating. At the end there is a rounded rack, which is convenient for a bite to eat. The presence of open shelves above the sink allows you to boast of bright accessories, elegant services. LED garlands complement the interior.
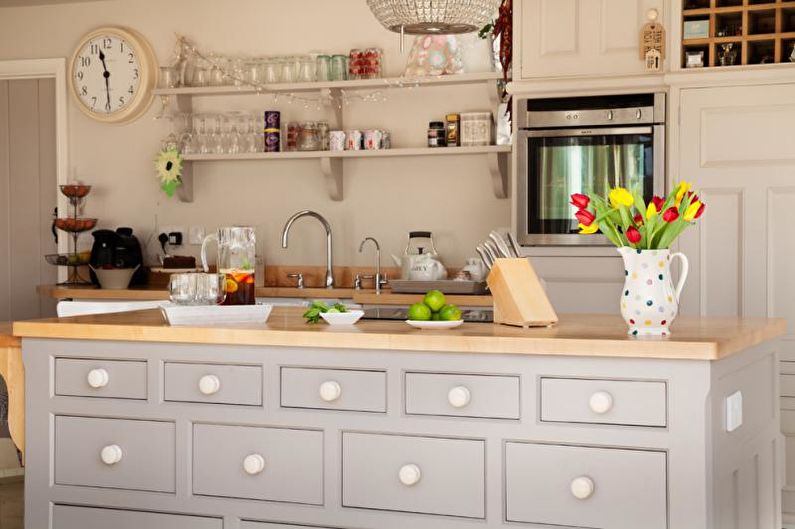
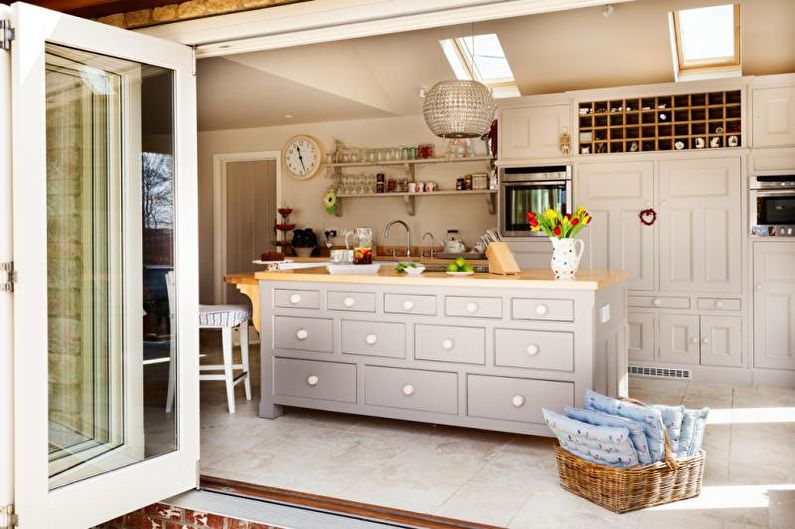
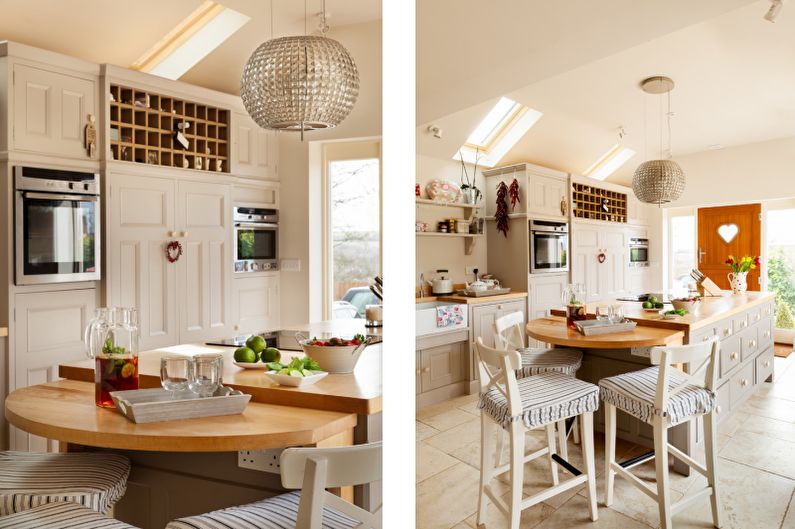
14. Matte black kitchen
Berlin designers Bernard Kurtz and Johannes Krone redesigned the room and demolished the wall separating the dining room and kitchen. After that, the kitchen area was put on a plinth, the height of which reaches 10 cm. Heating communications for the floor and other engineering structures are hidden in it.
The kitchen area adjoins the dining room, in contrast to the block with work surfaces there are colorful chairs of different colors, which looks pretty impressive. Symmetrical cabinets and lighting at the sink make the design of the room more presentable.
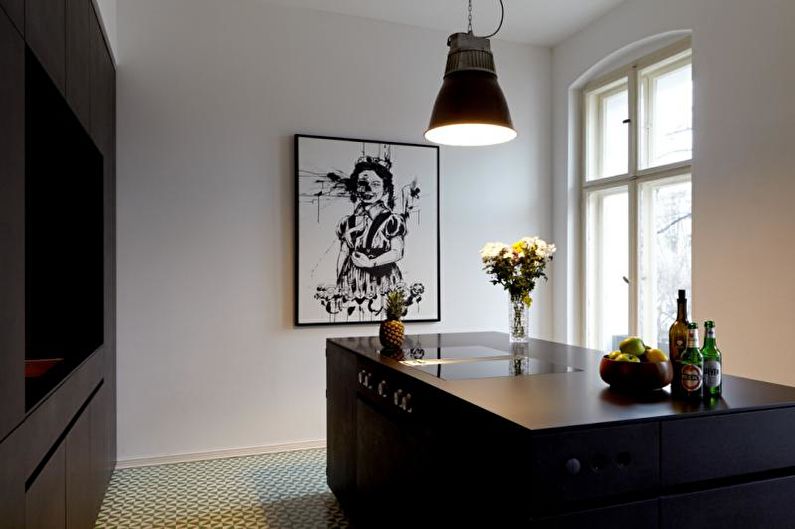
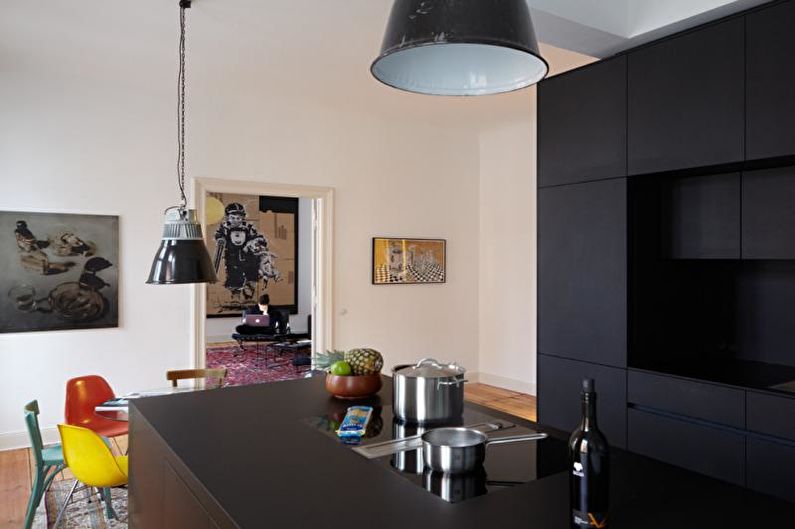
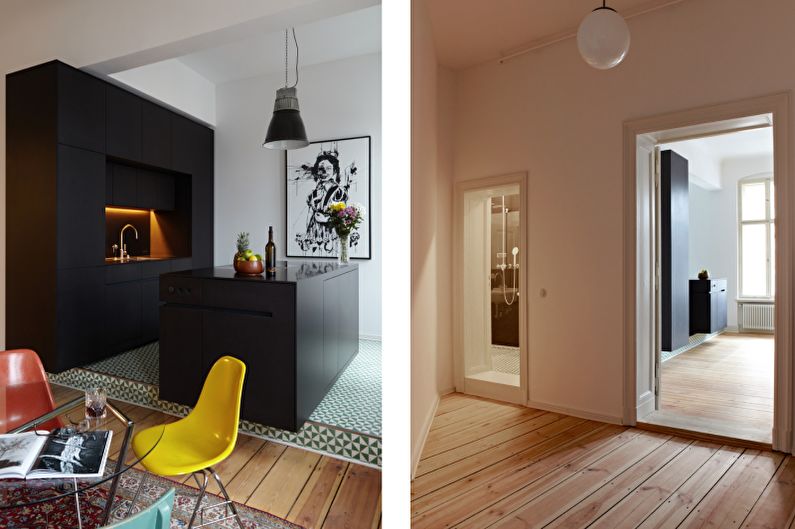
15. Kitchen 5 sq.m. in Paris
The authors of the design project were Yannick and Julissa Servier. As a result of the work carried out in the room, there was more light and free space. Floor decoration, a convenient island with a hob and an oven, located in the central part of the room, stands out especially. In this small kitchen it is comfortable to cook, turning to face the dining area and talking with family members and guests, without being distracted from the process.
Household appliances are built-in, for example, the refrigerator is placed near the sink installed by the window, and the oven and stove are mounted in the “island”.
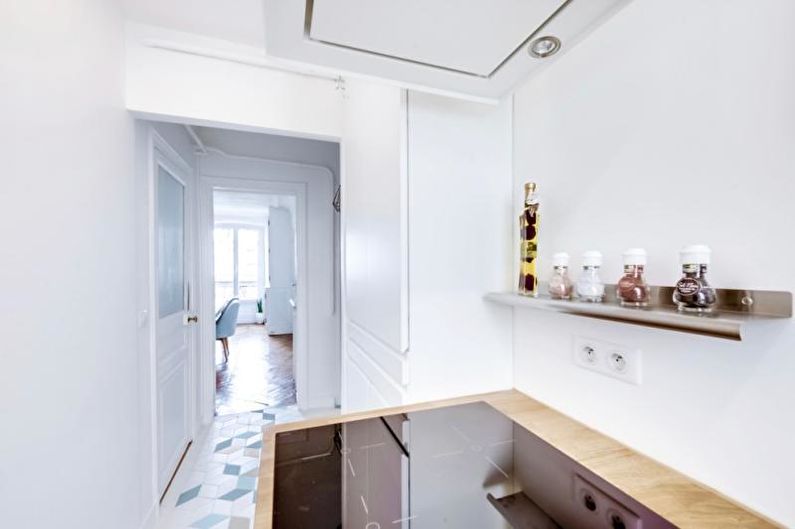
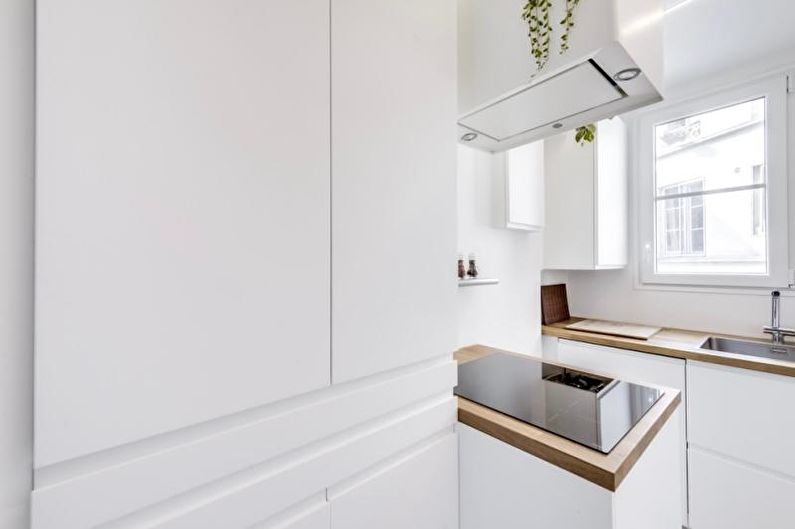
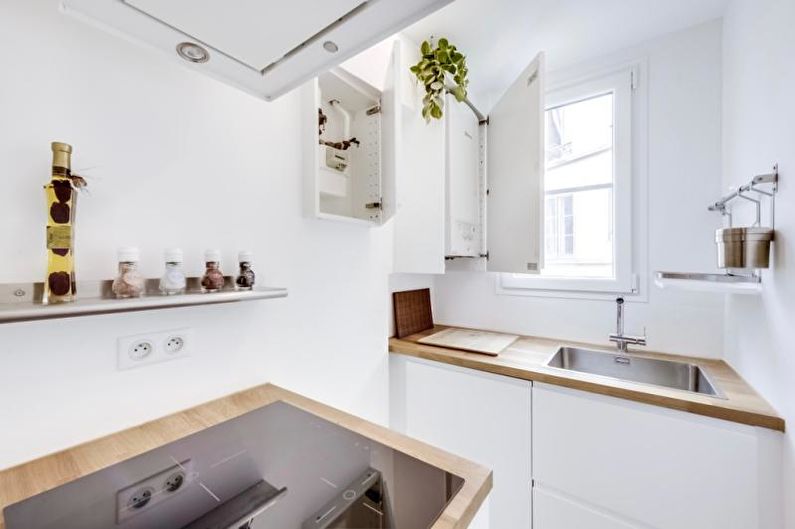
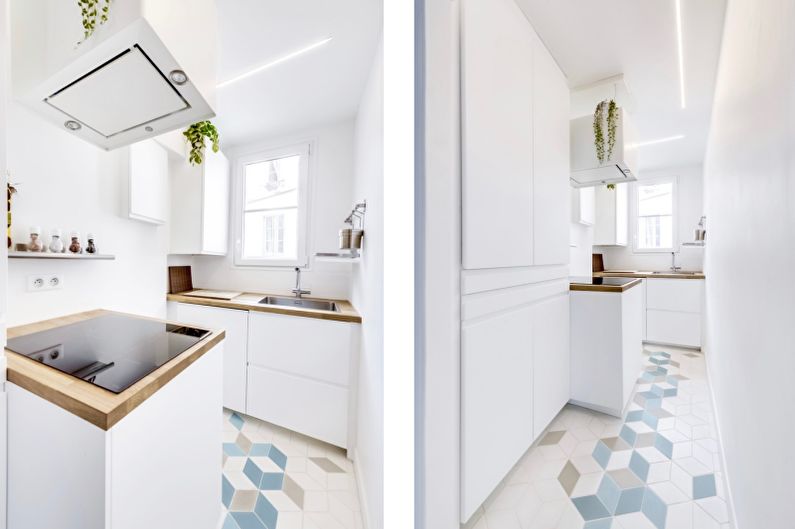
Video: Beautiful Kitchen Design - 2018
