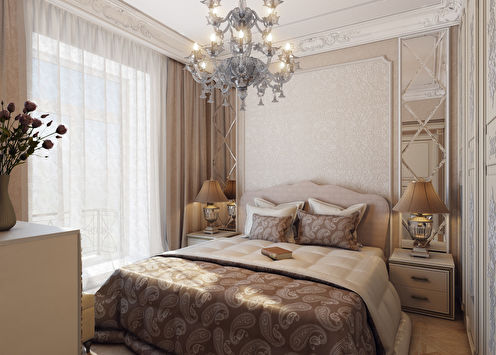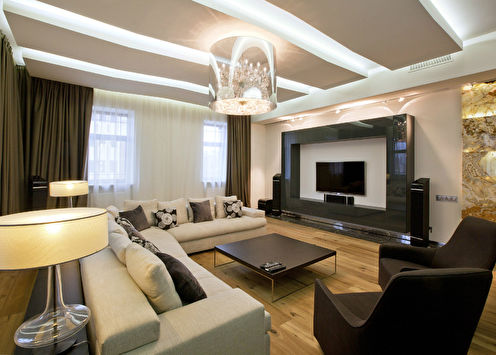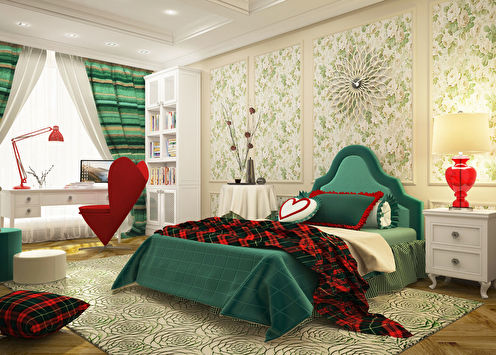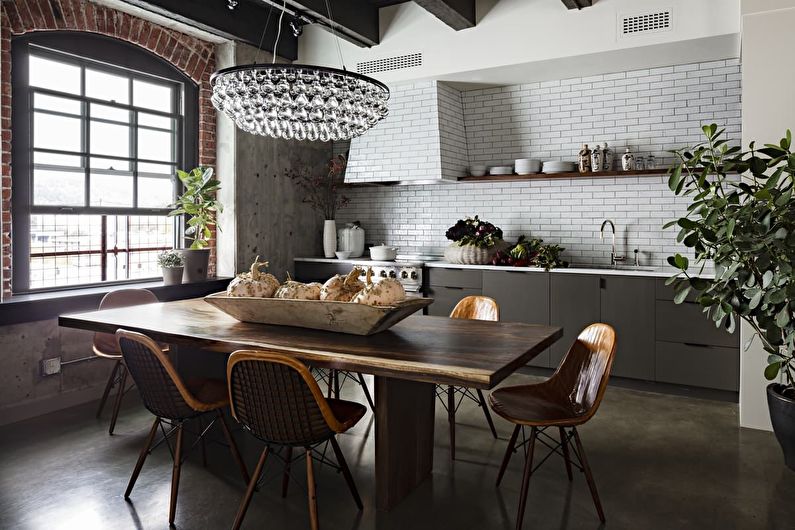
The avant-garde loft in recent years has gained immense popularity among residents of megacities. The combination of spaciousness and functionality inherent in this style provides comfortable city life. In this article we will tell you how to give the features of a loft to an ordinary kitchen.
The main features of the loft style
Initially, lofts (Eng. "Attic") were called attic rooms above the factory and factory floors. The first such rooms were chosen by poor artists, musicians and writers who could not afford real housing. But times have changed, and now, after half a century, the most affluent people buy loft apartments in former industrial buildings, and this area of design is considered to be elitist and bohemian.
Given the very unusual history of the appearance, the loft style is easy to distinguish from all of its “competitors”. It is enough to imagine the atmosphere of an abandoned factory with its bare walls, beams, supporting columns, unmasked pipes and wires, as well as a simple concrete floor. Only instead of working machines in this gloomy interior should appear simple utilitarian objects of human life: a sofa, a table, a wardrobe and a couple of surrealistic paintings.
There is always a lot of metal in the loft; brick, concrete and aged wood predominate from the decoration. Former non-residential premises are characterized by high ceilings, huge windows through which a lot of natural light penetrates, as well as large doorways. All this, one way or another, is reflected in the loft style, but its main feature is the maximum of free space. Perhaps it is precisely for the ease of openness that this design option is so liked by the townspeople who are tired of crowding.
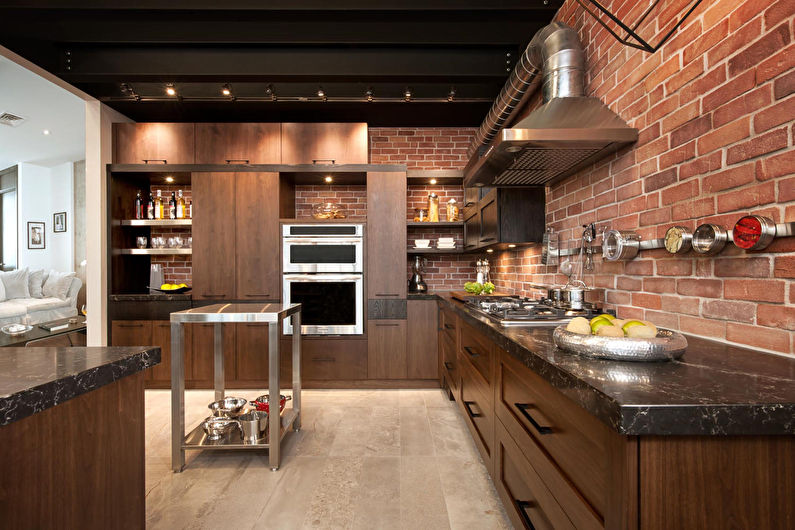
Color solutions for the kitchen in the loft style
Before you make out the kitchen, it is important to determine the palette of shades that will be used. For the loft style, the achromatic scale is most often chosen, interspersed with rust, red brick, and wood textures.
White kitchen
A pure shade of snow will give the kitchen interior a fresh and neat look. In this color the facades of the headset, countertops, furniture in the dining area can be fully or partially painted.
On the walls there is often a masonry (or imitation) of silicate brick, sometimes with whitewashing directly on top of it. The ceilings in the lofts are almost always white, which makes them visually higher. In small rooms, it makes sense to apply this color to the floor.
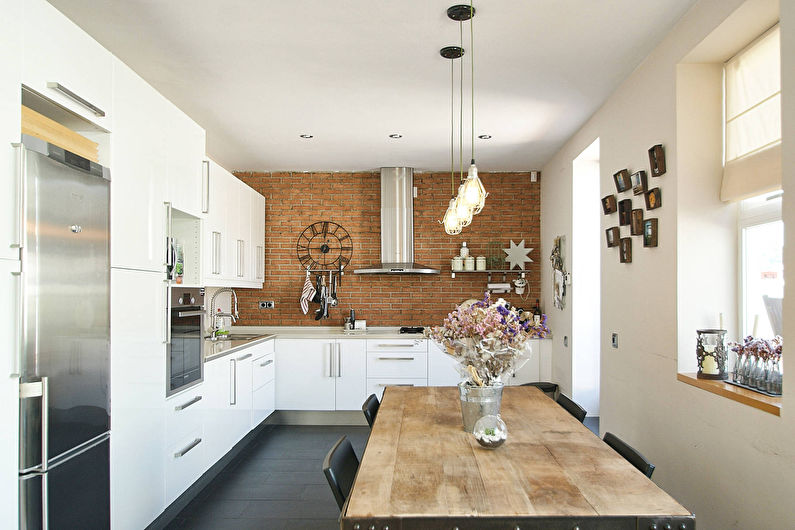
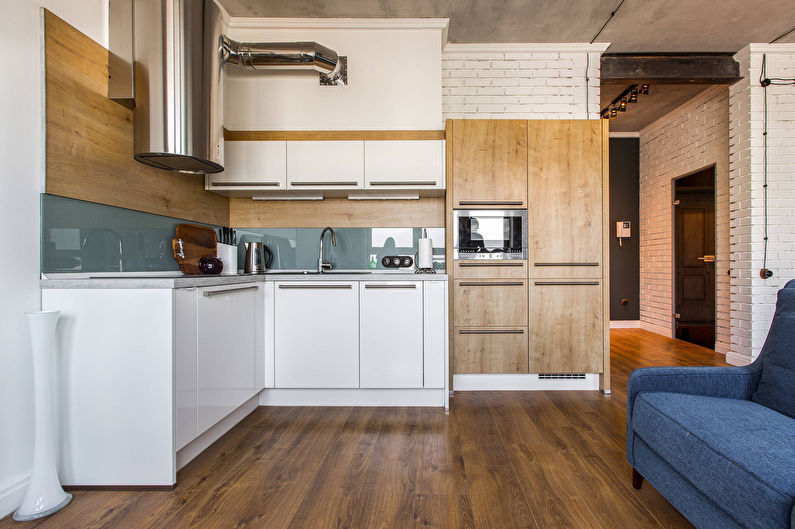
Gray kitchen
Metal is the most natural environment for an industrial interior. All shades of gray, from mirror polished steel to dark matte graphite, will be appropriate in the loft. Due to the neutrality of this color, it can be mixed in any proportions and applied to any surfaces.
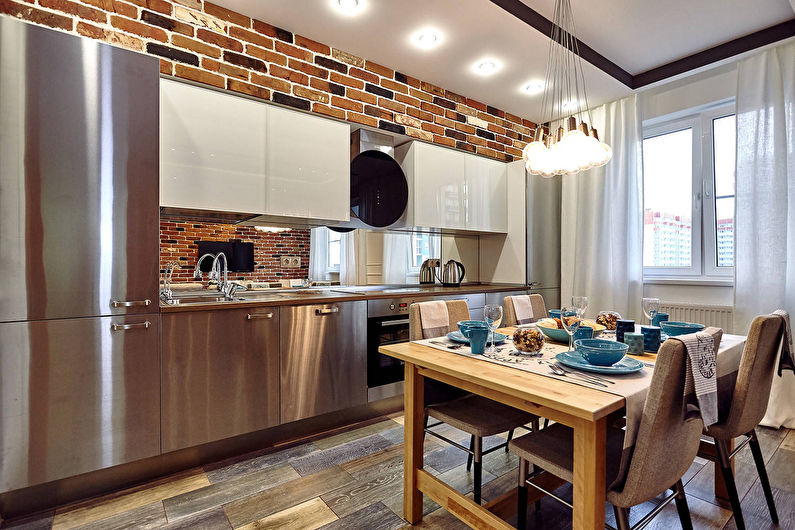
Black kitchen
Coal black, which should be used sparingly in other interiors, is perceived organically and easily in a loft. It is ideal for large spaces, making them complete. Dark furniture, appliances, tinted glass perfectly complement this somewhat brutal design of the kitchen.
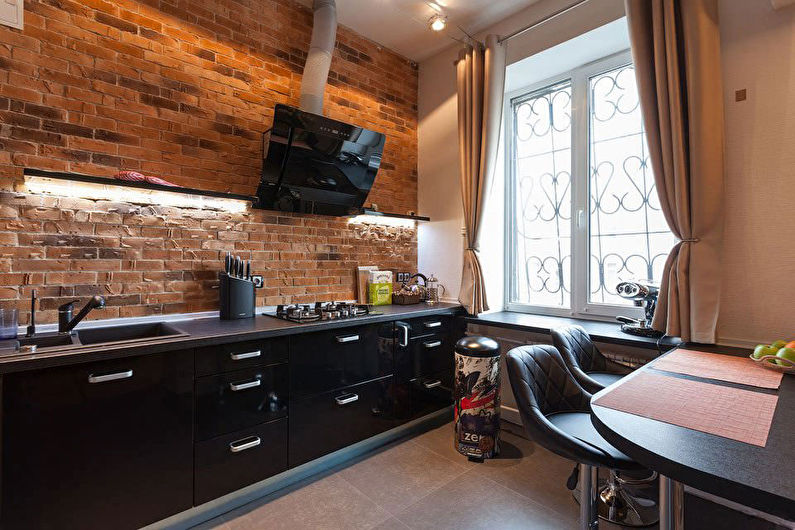
Tree color
A characteristic feature of the interior decoration of the loft is old solid wood furniture, the same ceiling beams, and sometimes a plank floor. Unpainted facades of the kitchen unit, as well as other elements with a characteristic pattern of wood cut, turn a cold industrial interior into a cozy and homely one.
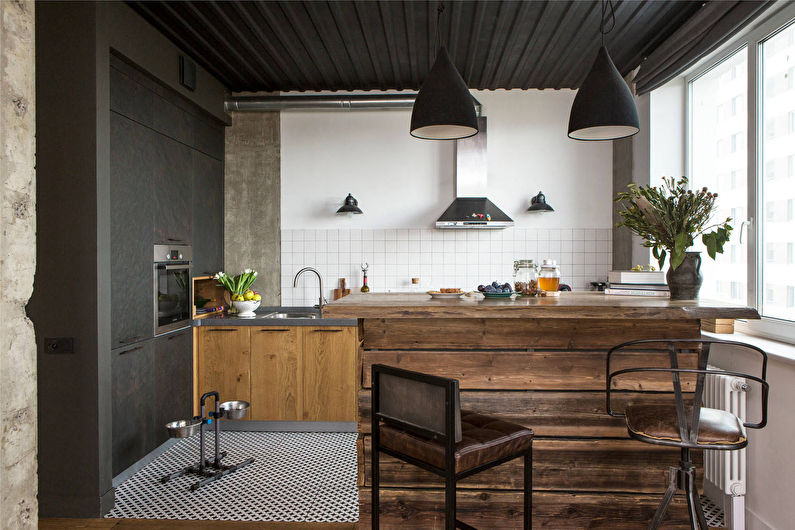
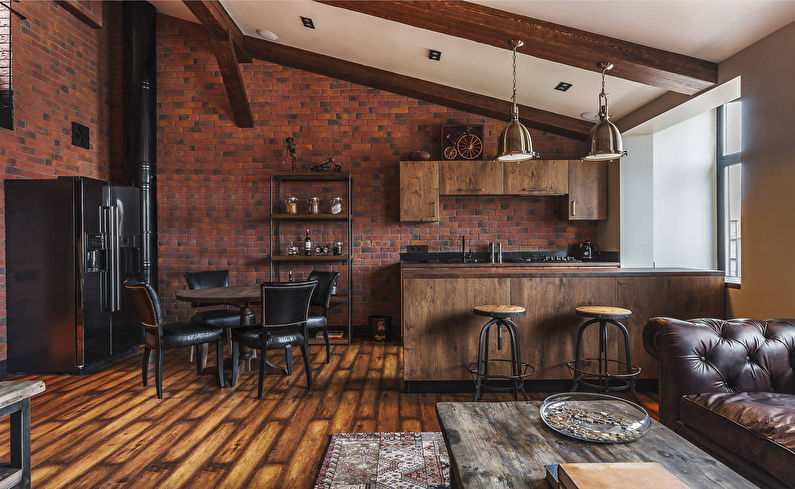
Brown kitchen
The buffy-brown color of burnt clay is an essential attribute of brick walls.In old buildings, where each rectangle was manually formed more than a hundred years ago, the masonry is deliberately freed from plaster in order to see its original appearance in all its glory.
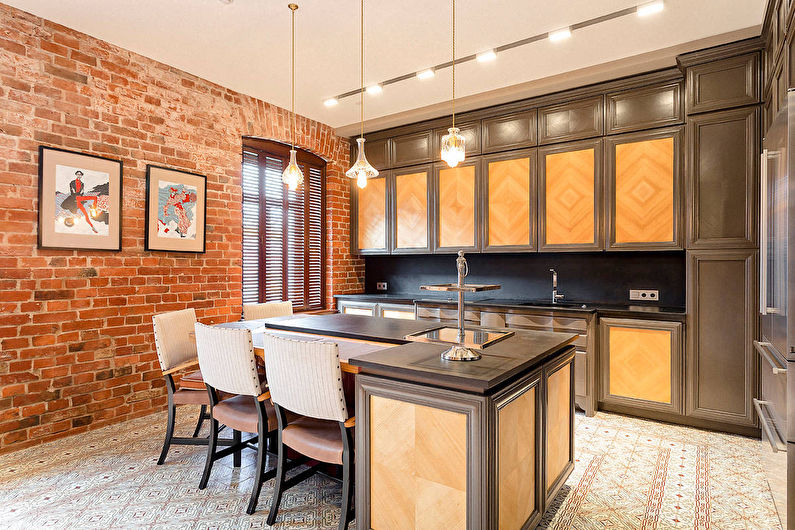
Kitchen materials and finishes
In the twentieth century, as, however, even now, production facilities were not particularly sophisticated. Hastily erected walls, economical ceiling, non-marking floor, some furniture - all this was created not for beauty or comfort, but for the sole purpose - to ensure working conditions. And although natural materials that were previously available are valued much higher nowadays - they can always be replaced with some new construction products.
Floor
Classics of the loft style are concrete floors, which were everywhere in the workshops, and neutral monophonic parquet, varnished or painted with enamel. But there are other variations.
So the kitchen floor can be laid with tiles or porcelain tiles under a gray stone; lay linoleum; arrange a bulk floor. Laminate in the cooking zone is undesirable, since it does not withstand moisture and is deformed.
In small loft kitchens, the floor is best done in a light shade - white, steel, with a glossy uniform surface. Parquet laid perpendicular to the window will visually stretch the room.
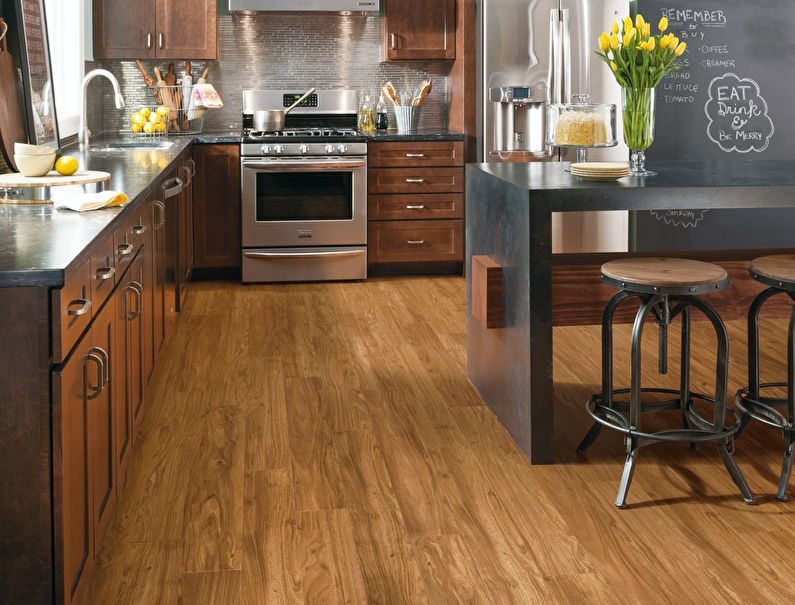
Walls
When mentioning industrial design, the first to appear are completely bare walls made of bricks (red, white, gray, black), chipped stone or concrete. They do not have to be real - imitation is fine. It can be done using textured ceramic tiles, decorative stone veneers, plastic panels or vinyl wallpapers.
An innovative idea for decorating a loft-style kitchen is slate paint. Subsequently, you get a black matte wall, similar to a blackboard. It is easy to draw on it with chalk, write notes, recipes, make product lists and menus. Such a surface looks very stylish, in addition, it is quickly cleaned of past creativity with a damp sponge, and clerical chalk does not leave any scratches on the paint.
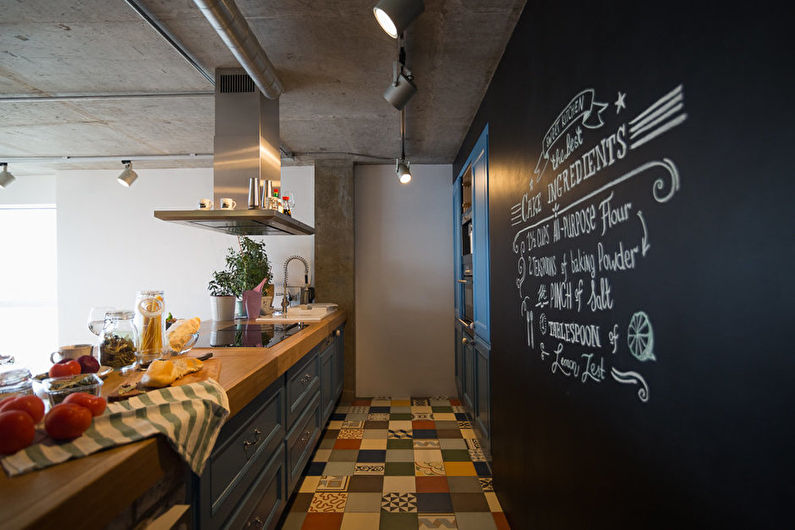
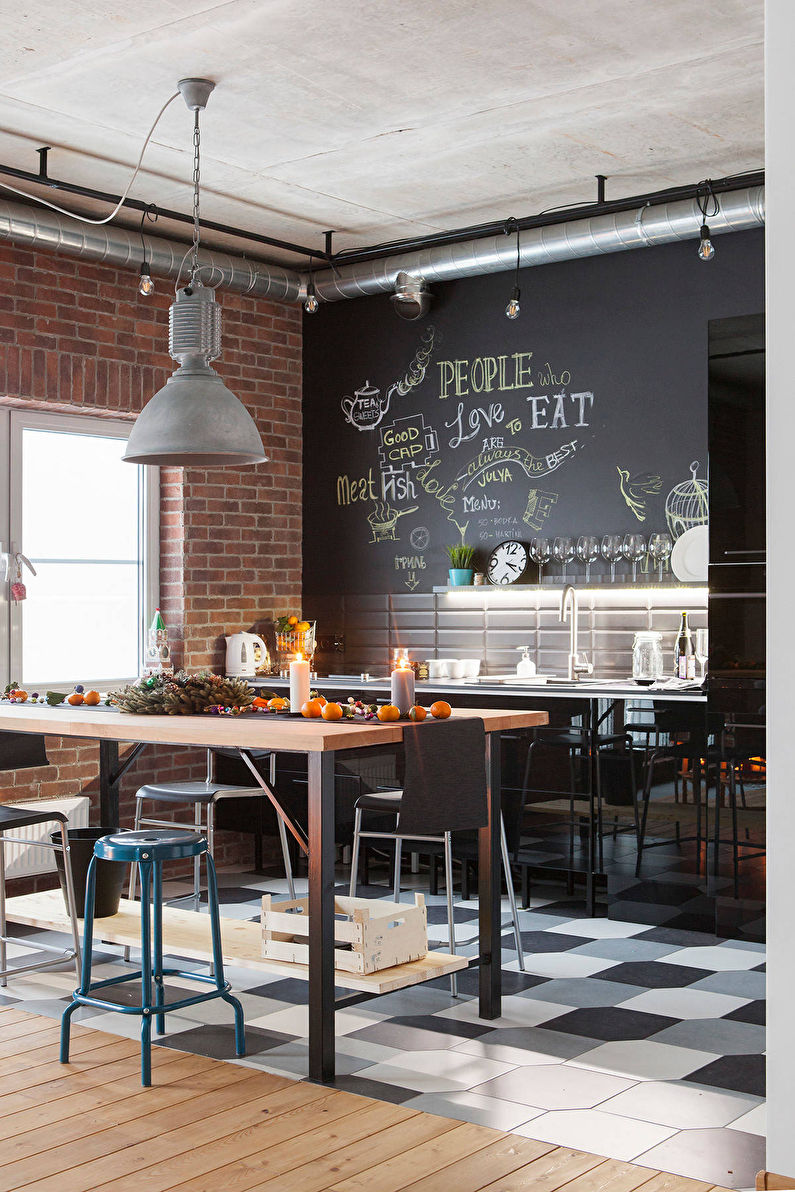
Ceiling
In the loft-style kitchen, you can completely forget about the ceiling! Concrete floor slabs fit perfectly into the overall design. If the height of the room allows, they can be supplemented with wooden beams, a metal crate, fire extinguishing pipes and ventilation.
In small kitchens, the ceiling is better to align, whiten or pull on a white PVC film.
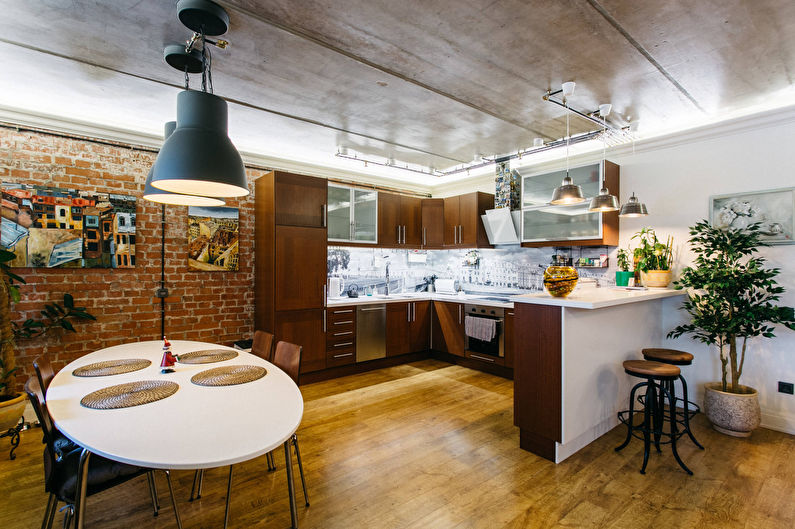
Textile
In an industrial interior, textiles are practically absent. In extreme cases, the windows are closed at night with light white, brown or beige curtains. Also, vertical blinds (they will raise the height of the kitchen), roller blinds or Roman curtains are rarely used.
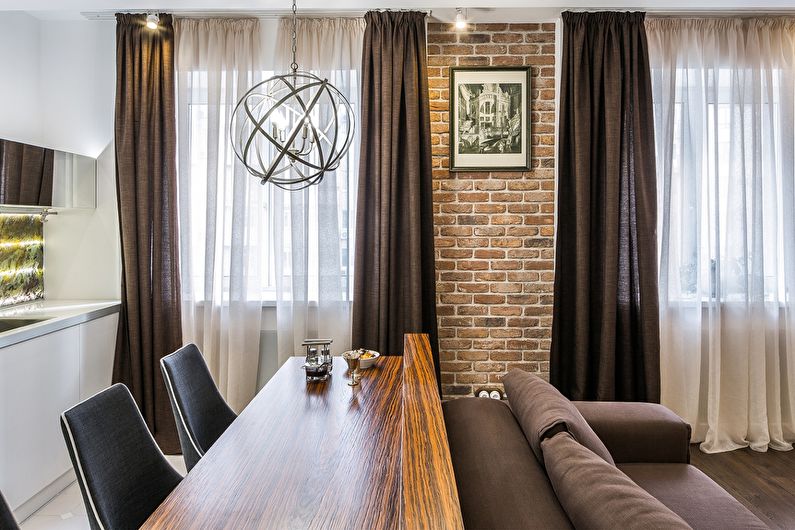
Furniture and appliances for the kitchen in the loft style
Since the main role in the loft is played by free space, the furniture should be as light as possible and almost invisible. It will not be difficult to arrange things in large rooms, and the choice of textures is wider, but when arranging a small kitchen, you will have to follow some rules in order to visually expand it.
Kitchen set
Sets for the kitchen in an industrial style are usually available in two types - straight and angular. If necessary, you can order an individual design taking into account the architectural features of the room (niches, bay windows, ledges).
The facades can be made as a roughly processed wood, covered with a neutral color enamel or a laminating film for metal. An interesting finish is stone veneer - a 1 mm thick section of rock on a flexible base that looks like a real rock.
For a small kitchen, it is better to choose a light model headset without handles and eye-catching fragments, height to the ceiling.
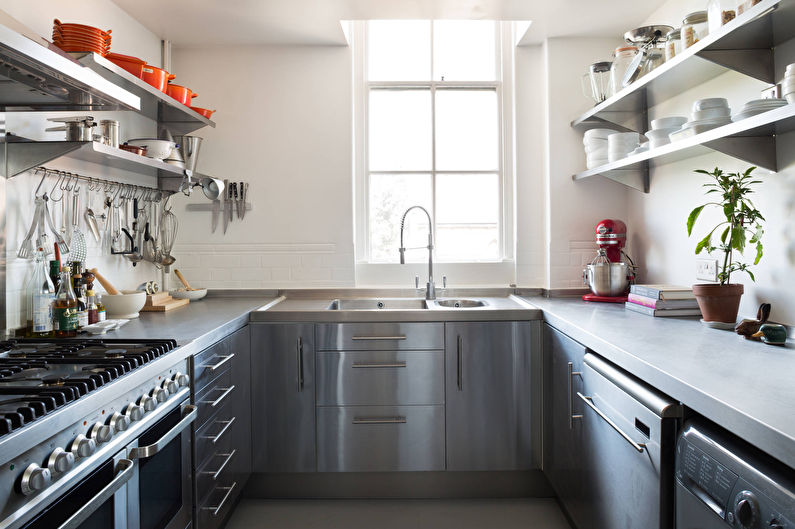
Dinner Zone
Simple and compact furniture is suitable for the dining area in the loft-style kitchen.For example, chairs in the form of crystals made of wire, thin A-shaped metal legs, a wooden, metal or glass table with supports-parallelepipeds.
In a small room, they can be replaced by a narrow bar counter partition and high stools.
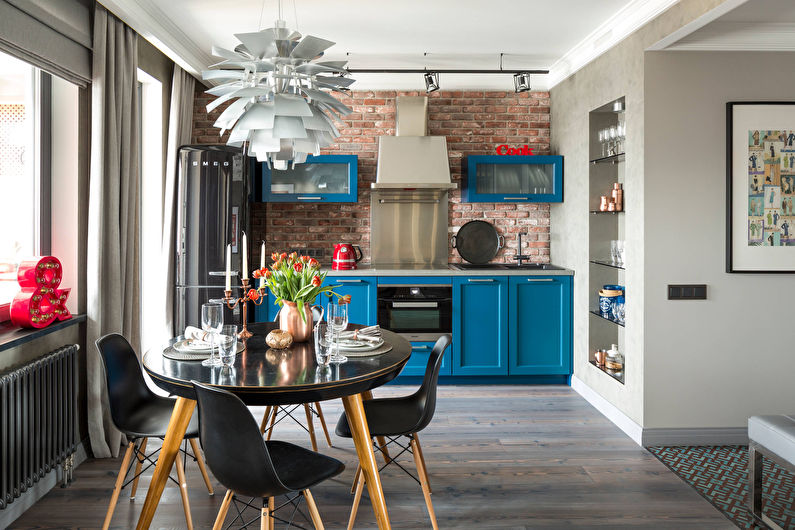
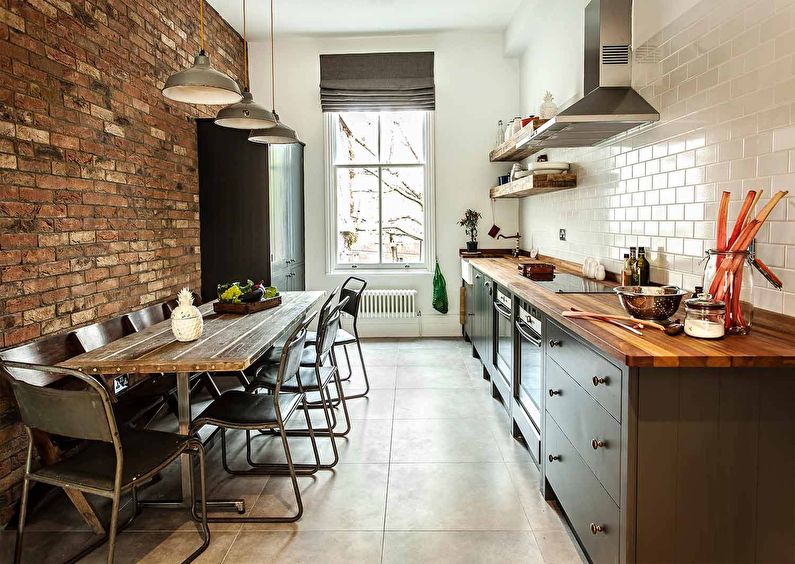
Storage systems
Unlike most other styles, the spacious loft allows for open shelves, shelving or hooks. This is convenient in its own way, since you can immediately see where what is located.
If the kitchen is small, then it is better to hide utensils and products behind the doors of the headset. To store various little things, it is worthwhile to provide drawers, folding and folding structures, corner, rotating shelves, grilles and magnets. The technique can be left in sight, but it is advisable to pick it up in one style.
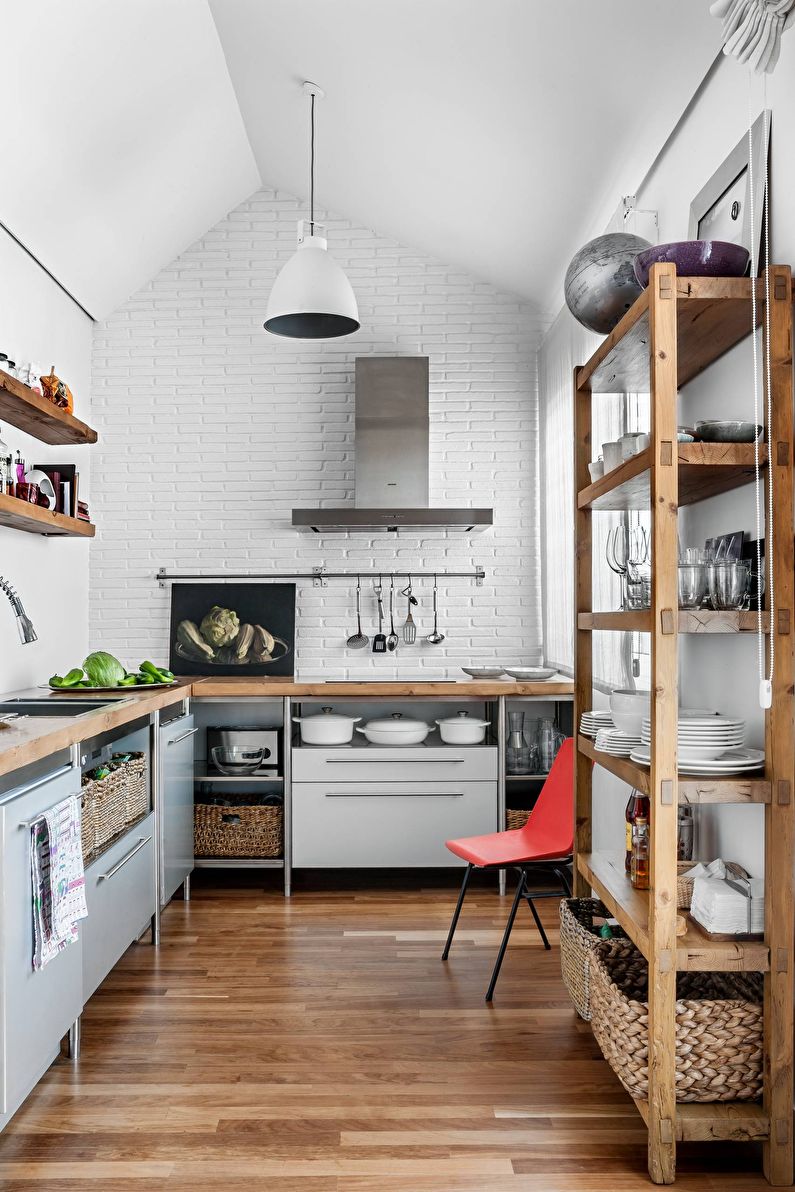
Refrigerator
The highlight of the loft style kitchen interior can be a red retro refrigerator with rounded corners. It will play the role of a bright accent, standing out against an achromatic background. And for a more relaxed design - a modern model with a steel surface is suitable.
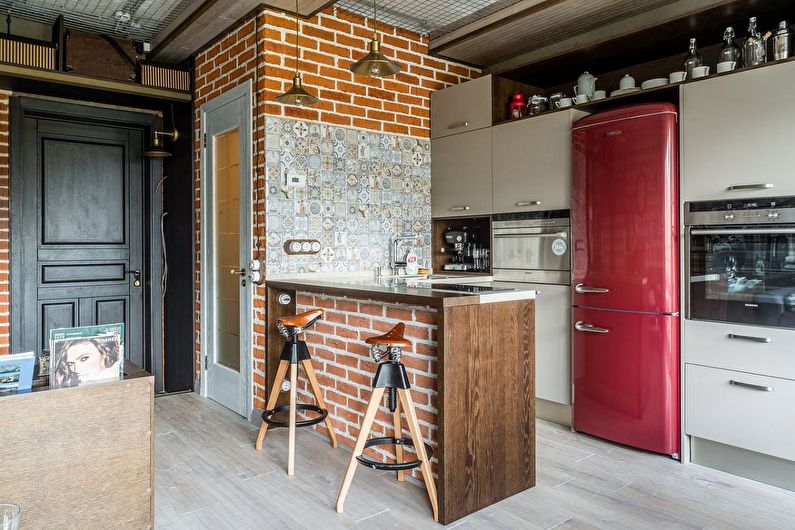
Decor and accessories
The loft style does not require special decorations, but to make the kitchen more comfortable, you can hang a wall clock and several paintings by contemporary artists (or painted with your own hands), make inscriptions on a slate surface, arrange small indoor plants, stylish dishes, as well as interesting boards for cutting products .
A free section of the wall is suitable for an unusual rack in the form of a bent pipe. Various vintage items can make a good addition - a round alarm clock, a kerosene lamp, etc.
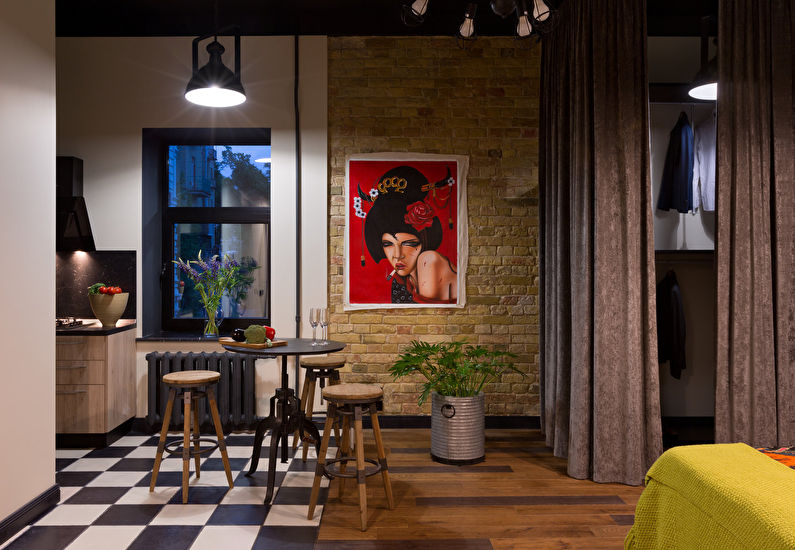
Proper lighting in the kitchen
In the loft style, uncomplicated forms of lighting are used - as in those days when electricity just appeared. Pendant lights in black cartridges and without shades (in one or in groups); metal black, red or steel chandeliers in the form of table lamps; spot diode lights on small brackets; Spotlights and lamps on tripods are a wide enough choice to provide the necessary brightness in the kitchen in the dark.
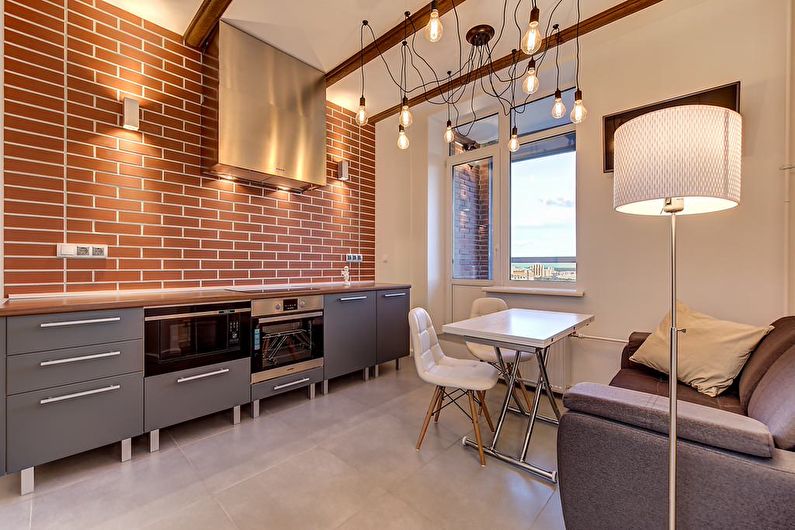
Loft-style kitchens - photo
In the selection below, we have collected photos of the best design solutions for loft-style kitchens. These pictures will help you find interesting ideas for repairs, see how different types of finishes look, and decide on furniture and other interior items.
Design of a small kitchen (Khrushchev) in the loft style
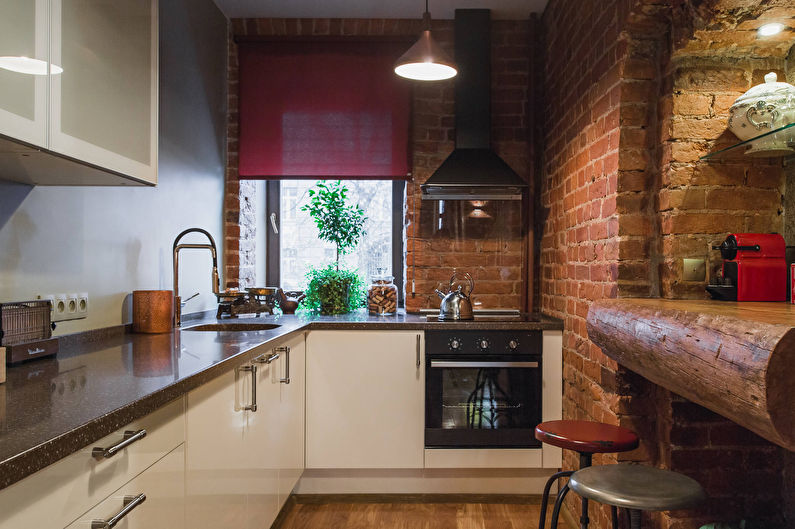
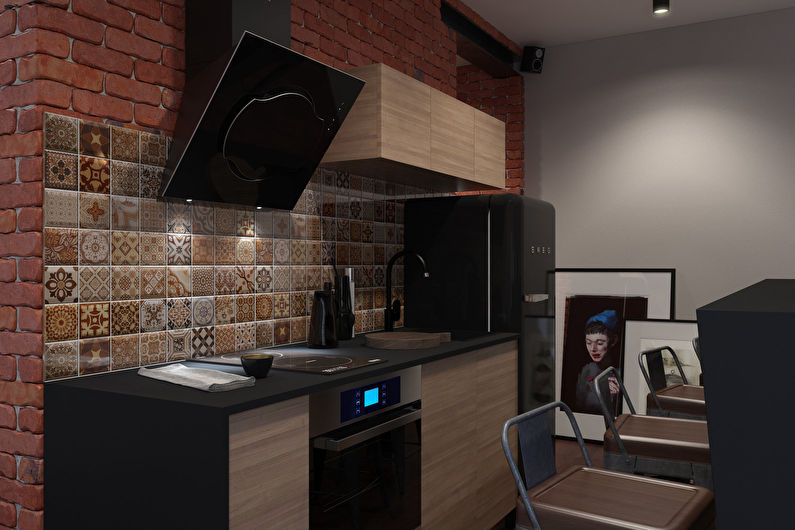
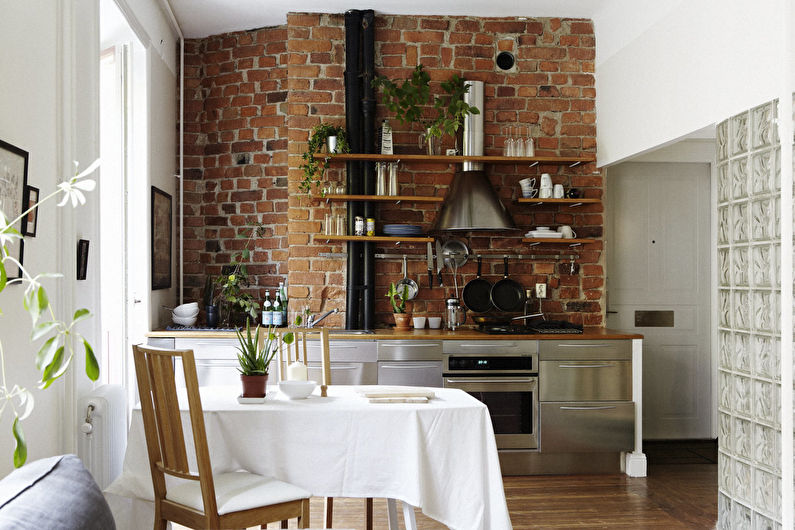
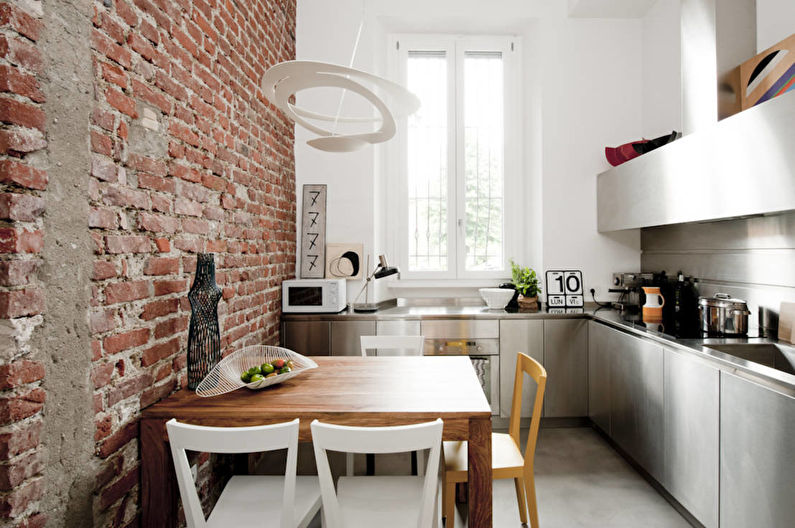
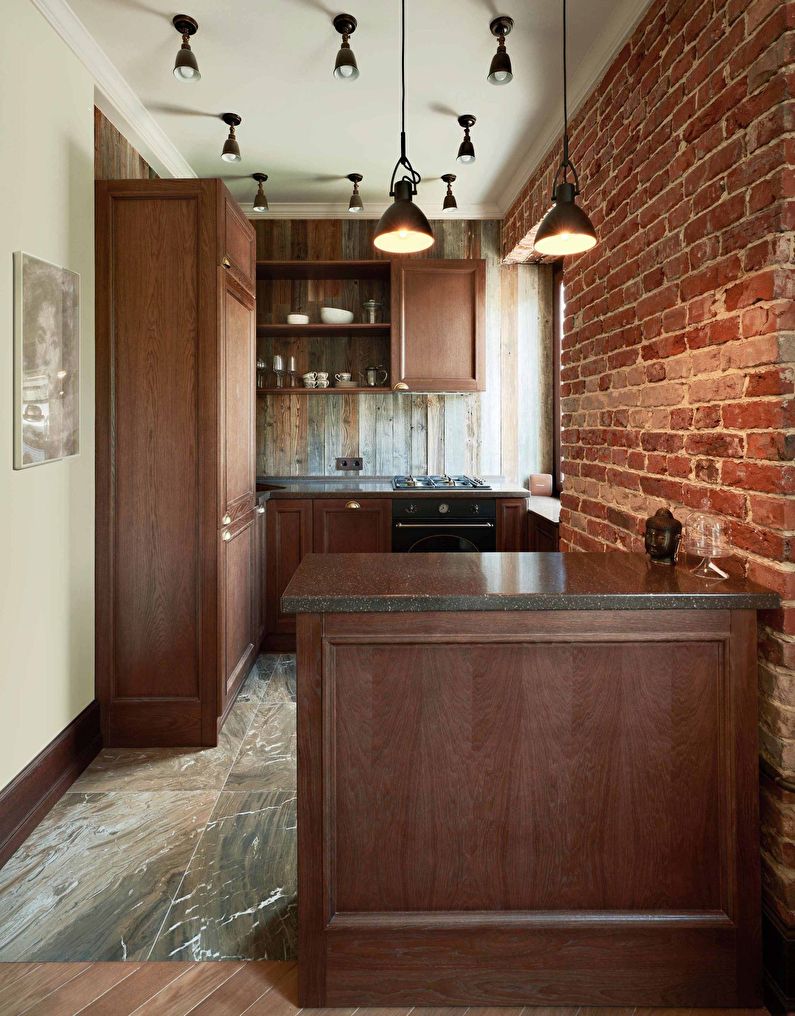
Loft-style kitchen-living room design
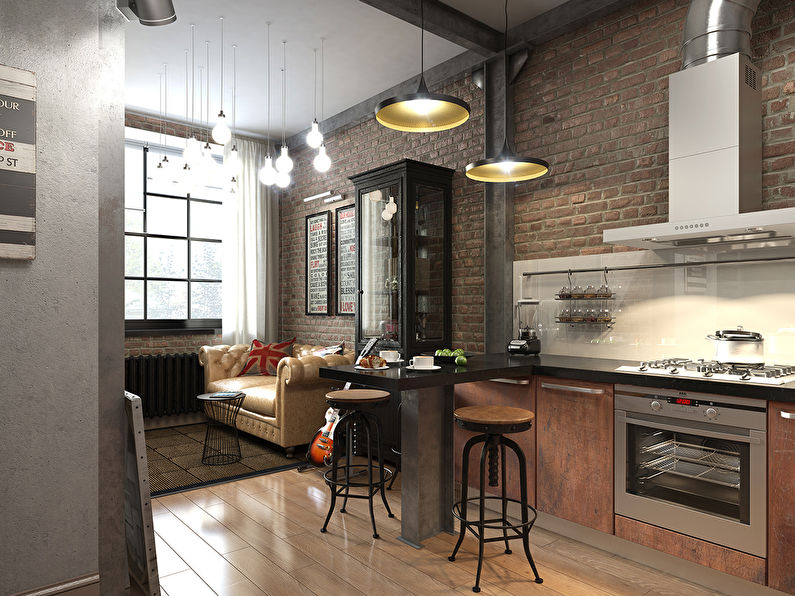
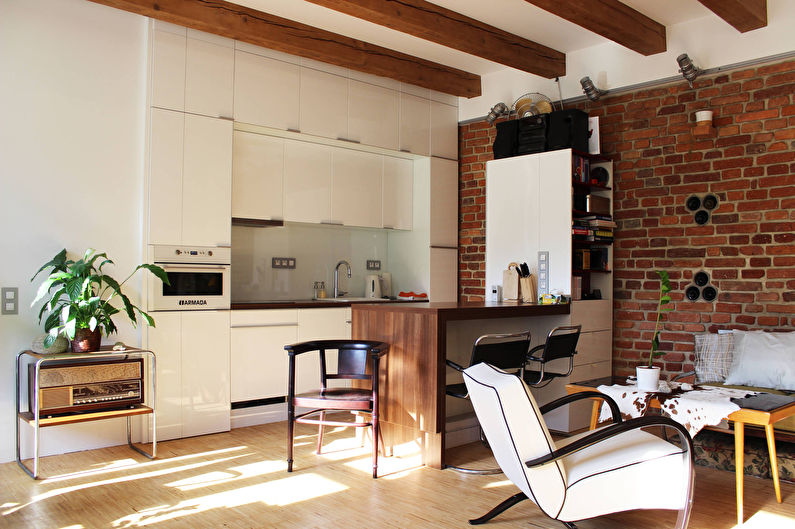
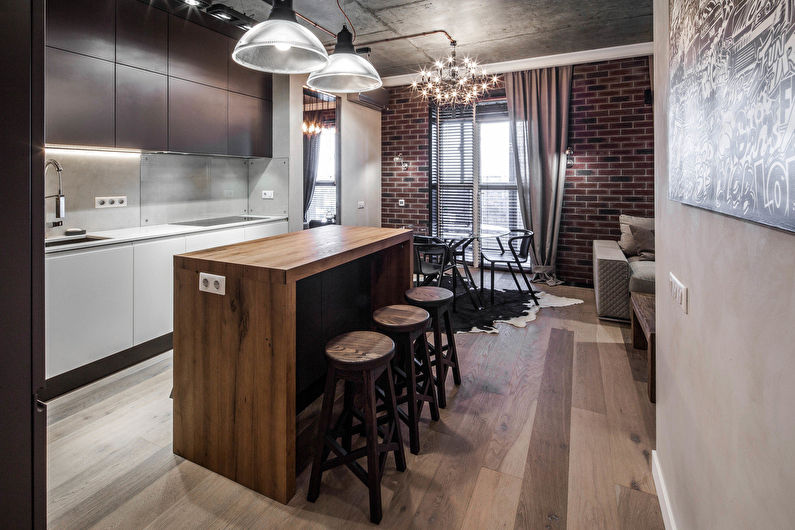
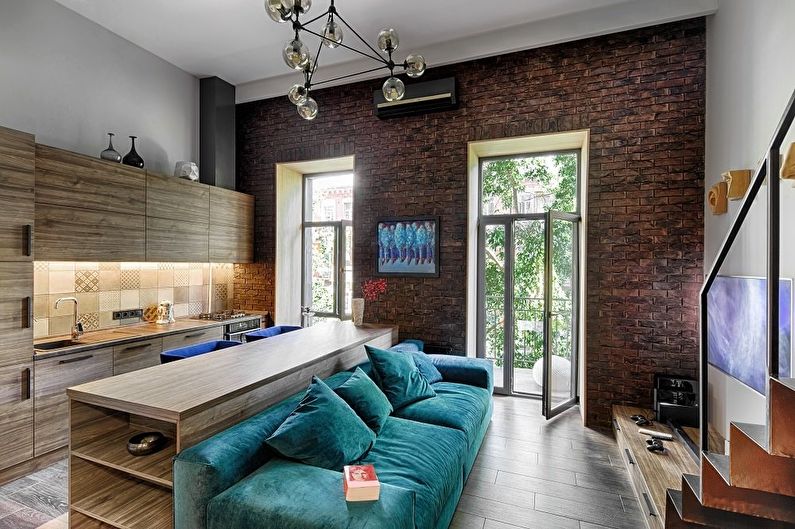
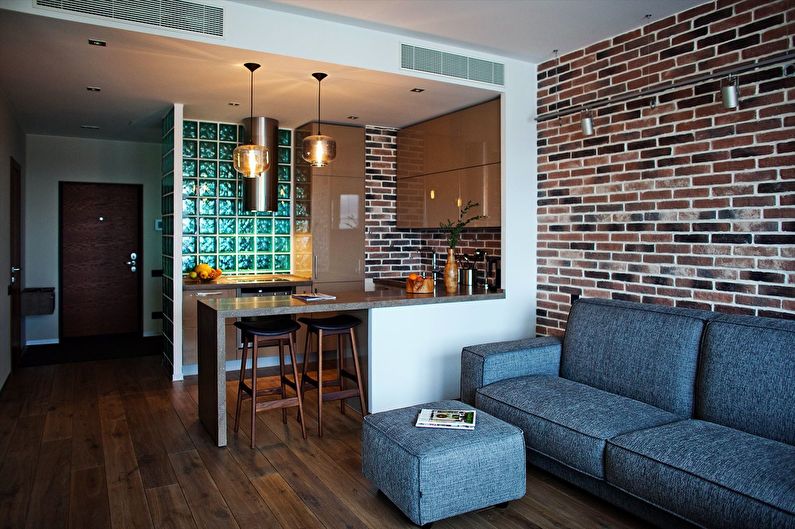
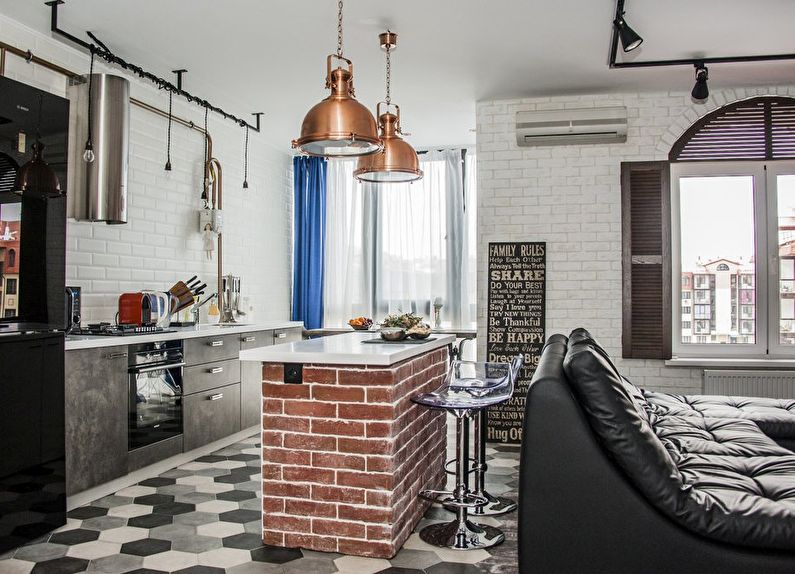
Loft style corner kitchen design
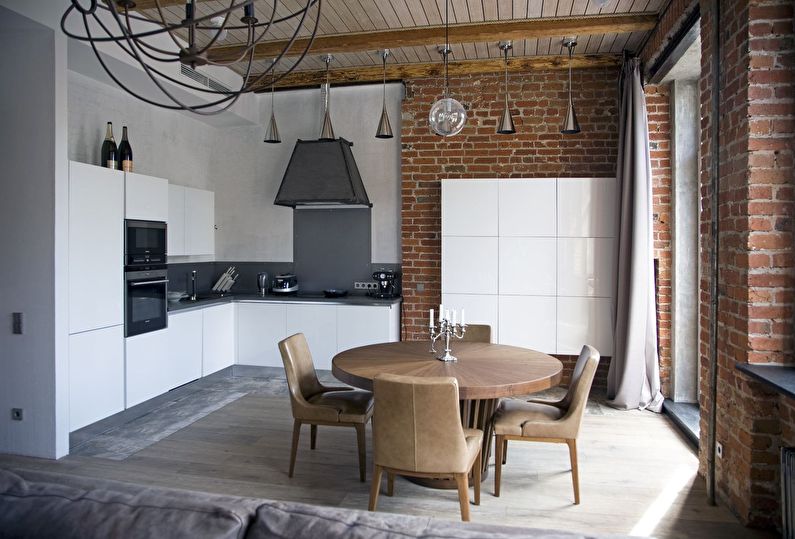
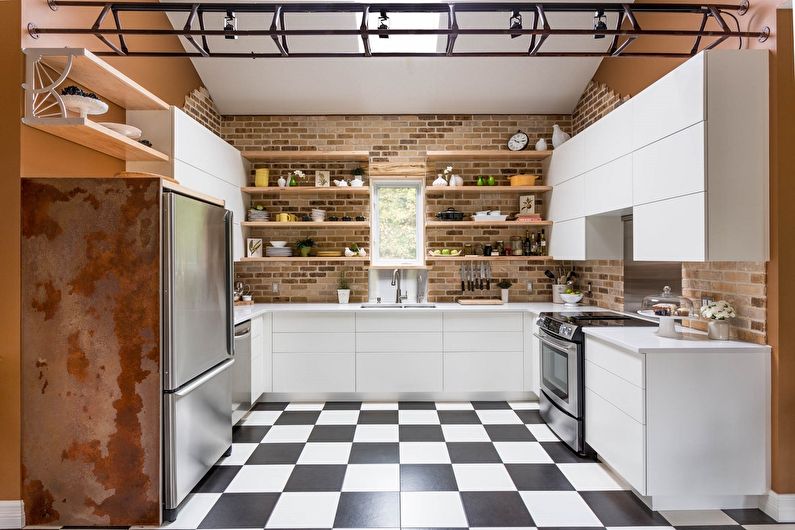
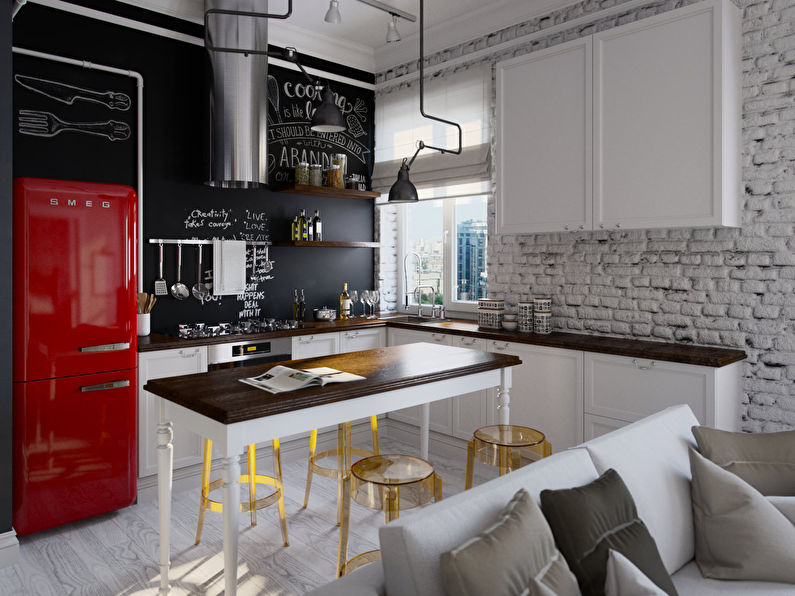
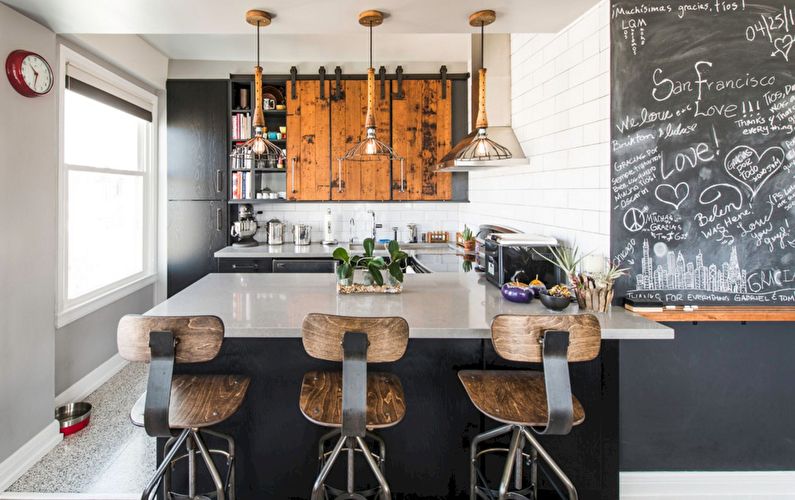
Loft style apron
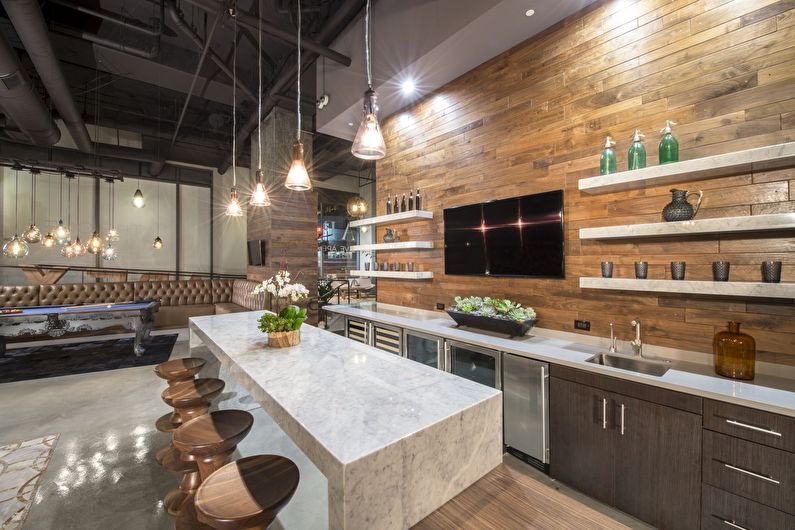
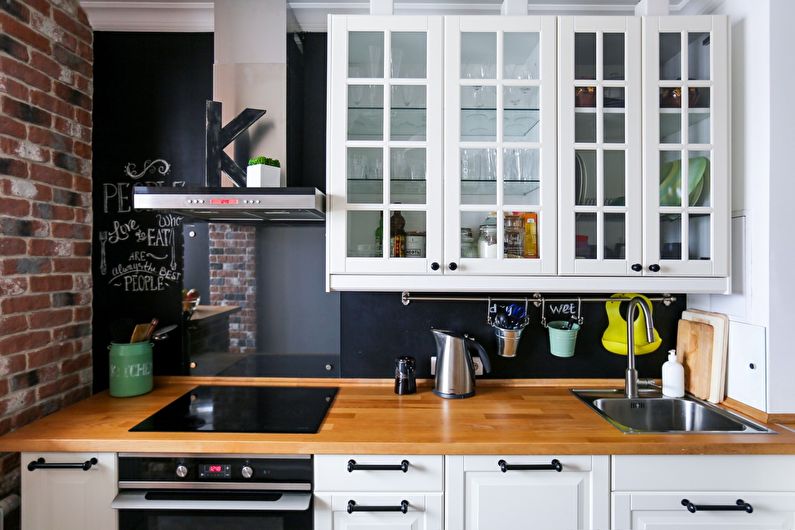
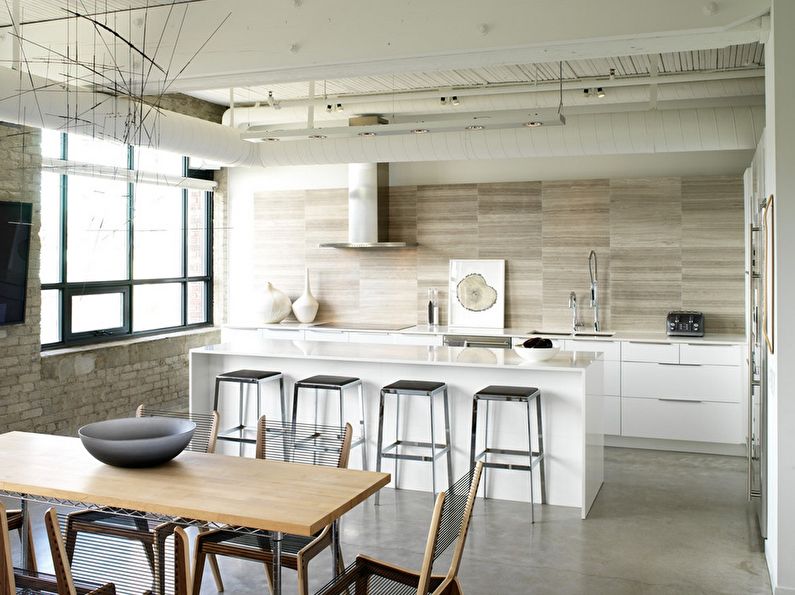
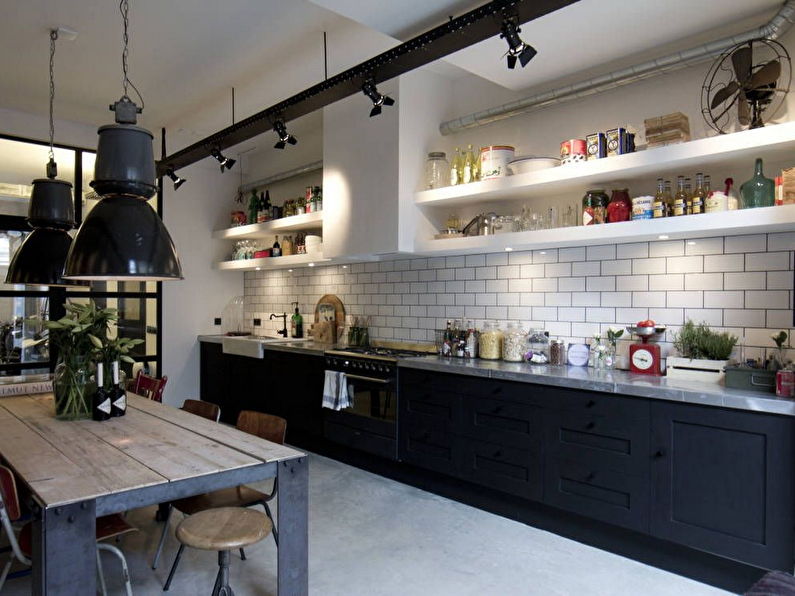
Video: Loft-style kitchen - interior ideas
