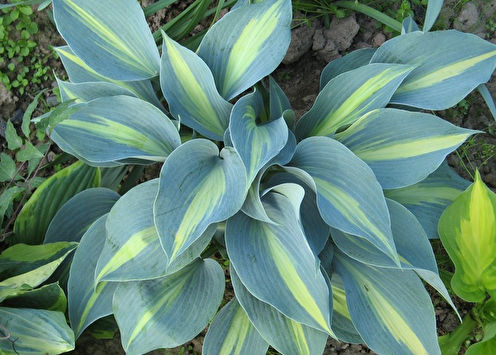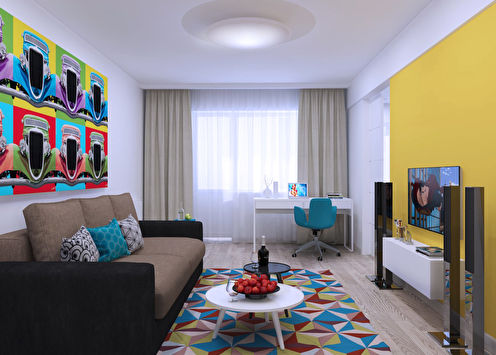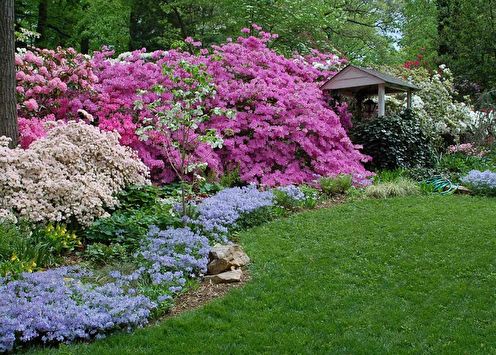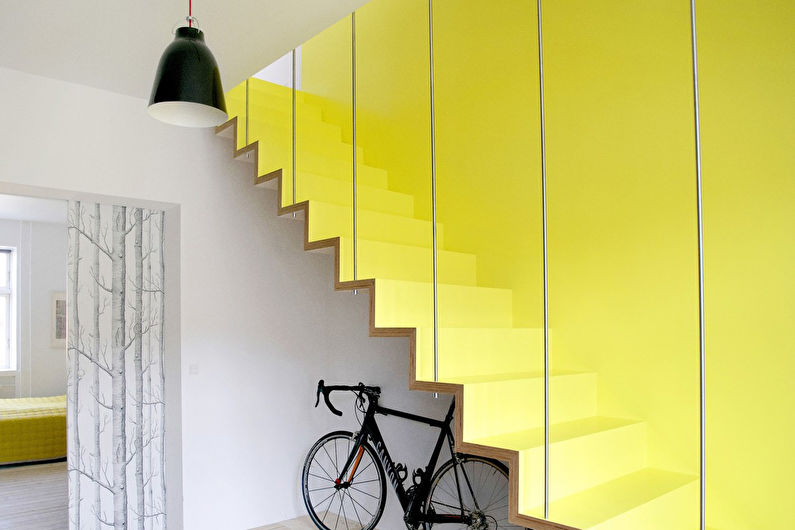
Modern trends towards the rational use of the territory more than ever, encourage building houses not in "width" but in "height". This applies to private buildings, but even apartment residents try to organize a multi-level layout, thereby expanding the usable area. To combine the upper and lower spaces, it becomes necessary to erect a staircase to the second floor, the features of which we will dwell on in more detail.
Varieties of stairs in design
When designing a staircase, first of all, you will have to focus not on design, but on the area of the room in order to choose the perfect product in terms of design and size. There are two main types:
Marching stairs
A common version of stairs designed with biomechanics of movement in mind and providing convenient, safe movement. They consist of marches ranging from 3 to 15 steps. If the maximum quantity is not enough, the height is divided into two openings, between which a small platform or cross-country steps are installed. Such structures are already called two-march.
Marching stairs vary in shape and are straight, swivel (L-shaped or U-shaped) or curved. When determining this parameter, it is necessary to rely on the area of the room, the height of the ceilings, the location of the second floor.
By the type of supporting structure, two types of marching products are distinguished: on kosoura and bowstrings. In the first case, the steps are laid on top of the beam, and in the second, special grooves are made on the inside of the support element.
You will also have to choose the type of steps. Details with risers look more massive and fit perfectly into the classic interior, and those without them are suitable for a modern house because of the light construction.
In general, mid-flight ladders are presented in a wide assortment and even for small-sized vehicles you can choose a suitable copy or combine it with other objects.
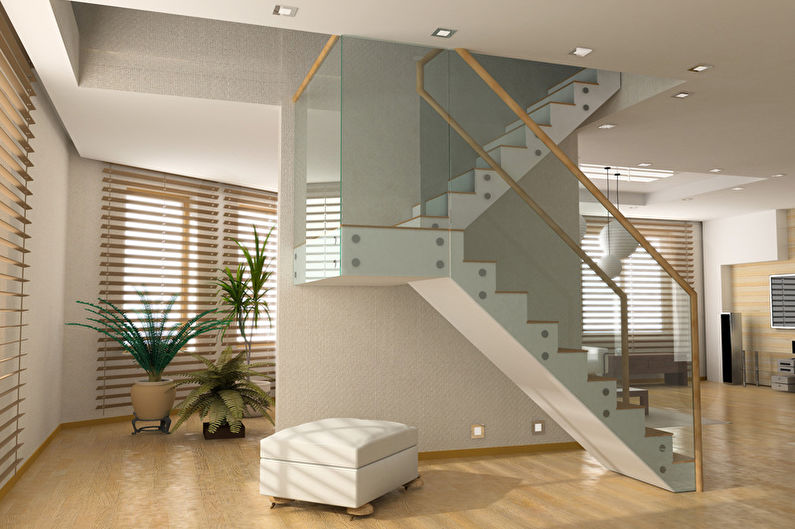
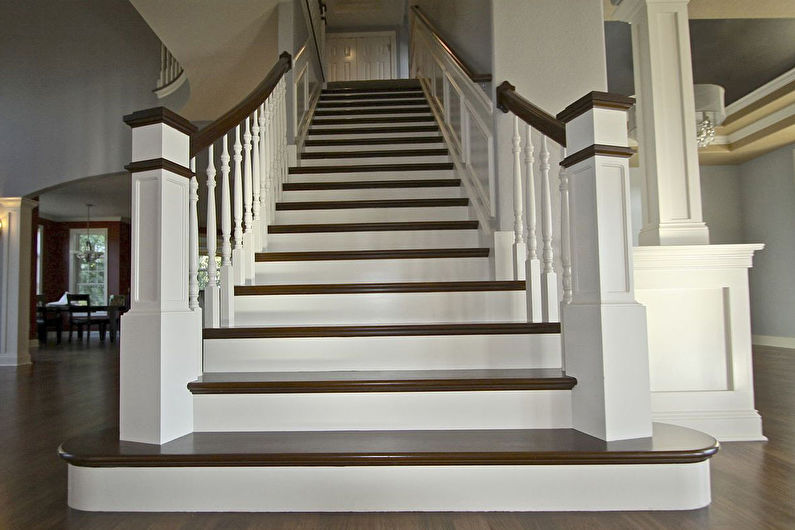
Spiral staircases
The principle of such structures is very simple: steps are mounted on the installed rod, which spiral upward. They do not occupy excess space and are compact enough.
The main reason why spiral staircases are inferior to marching ones is difficulties in movement due to the lack of a strong support. It is not recommended to install such a copy in a house where children or elderly people live. The following parameters are considered optimal: the central width of the steps should be at least 20 cm, and the widest part should not be more than 40 cm.
In other cases, spiral staircases can be considered an excellent option for both modern and classic styles. Due to their spiral shape, they become a key element of the interior, and products of different shapes - from square to octagonal - will help diversify the design.
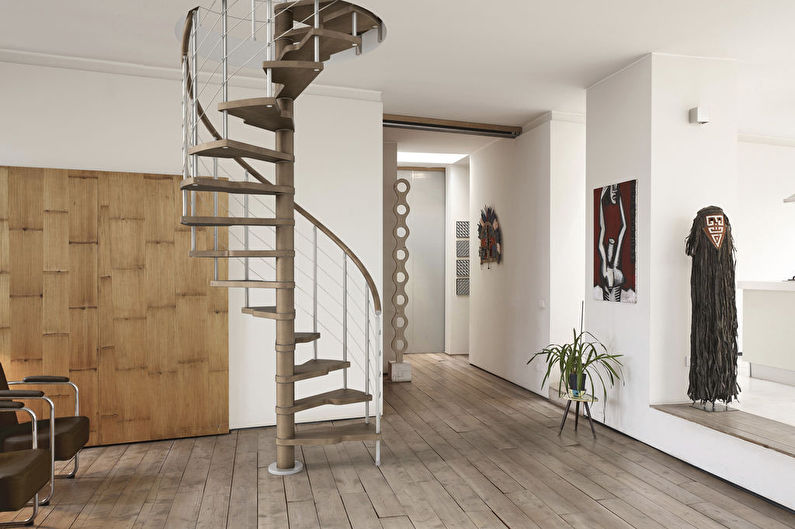
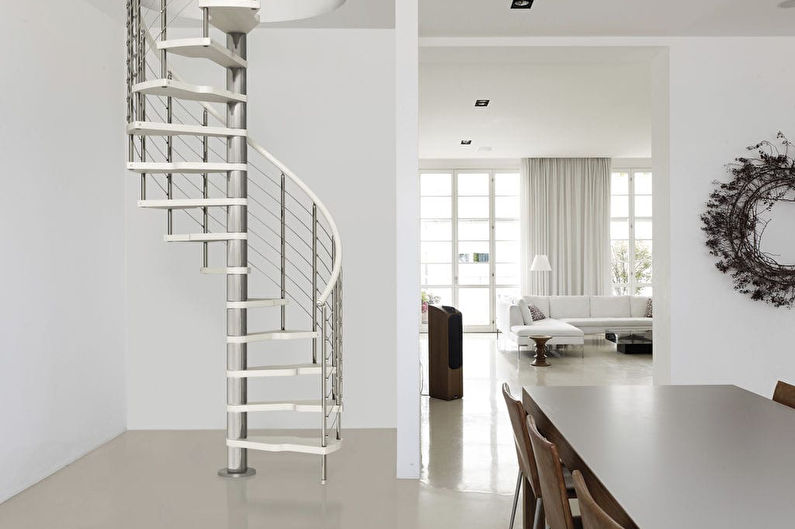
Stairs
It is not possible to install a staircase of this type in the center of the room - a supporting wall serves as a support for it, to which the steps are attached with bolts. Assembled into one system, they form a single supporting element, giving the structure a light, almost weightless appearance, due to which it is often used in modern interiors.
Despite the visual fragility, the products can withstand from 500 to 1100 kg, depending on the material and manufacturer. In addition, the bolts allow you to adjust the height of the steps after installation.
Ladders on rails with railings, which take part of the load on themselves, are popular.You can experiment with the base, shape and lighting to create a unique option for your home.
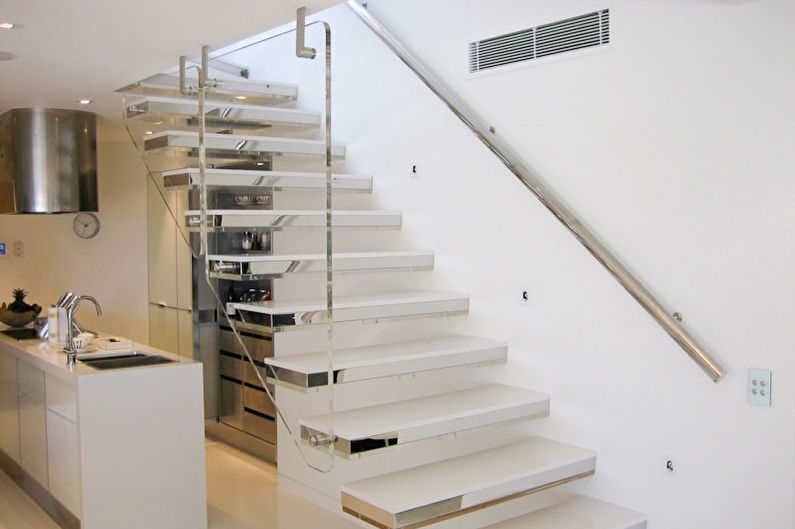
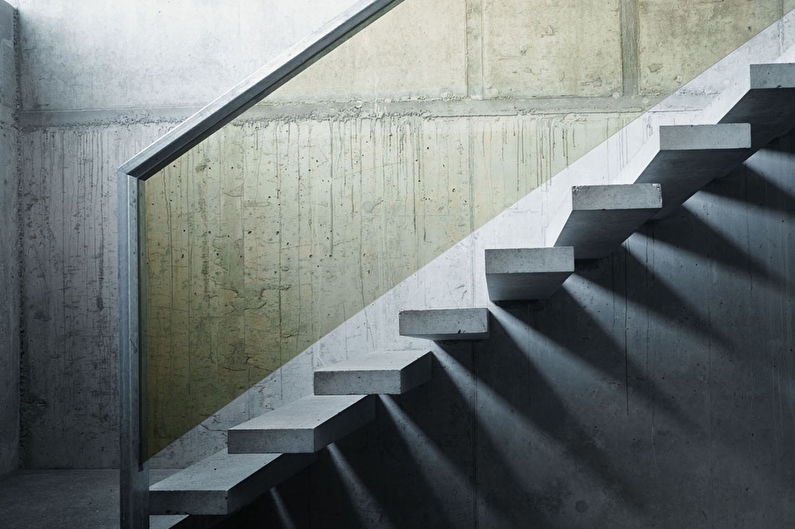
Choose the material for the stairs
Stairs are made of different materials that give them certain aesthetic and practical properties.
Wooden stairs
Presenting the staircase in the house, an image of a solid wooden structure with curly railings and a beautiful deep texture immediately appears. It can be luxurious wenge, oak or minimalistic wood of simple species. The best options are ash, walnut, beech, but the pine is not strong enough to withstand the required load. The varnish coating will protect from the negative effects of the environment, but it will have to be regularly updated.
Such material is suitable for any designs, but most organically looks like marching products. For country or American style, this solution is indispensable.
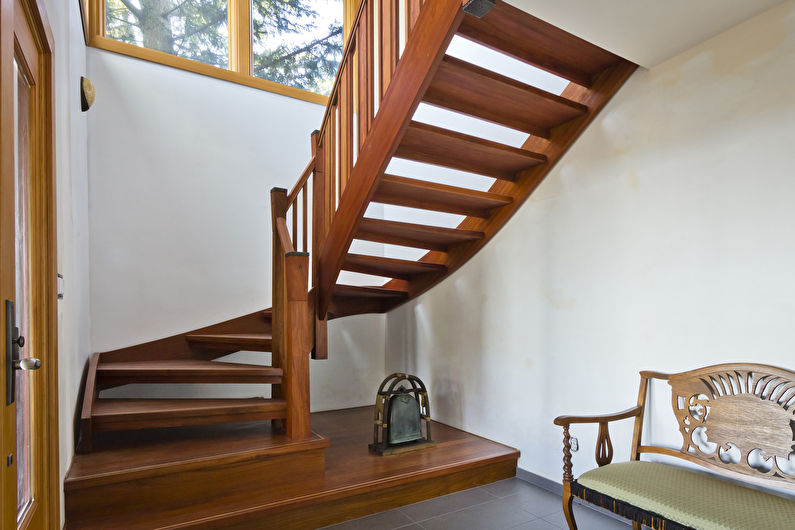
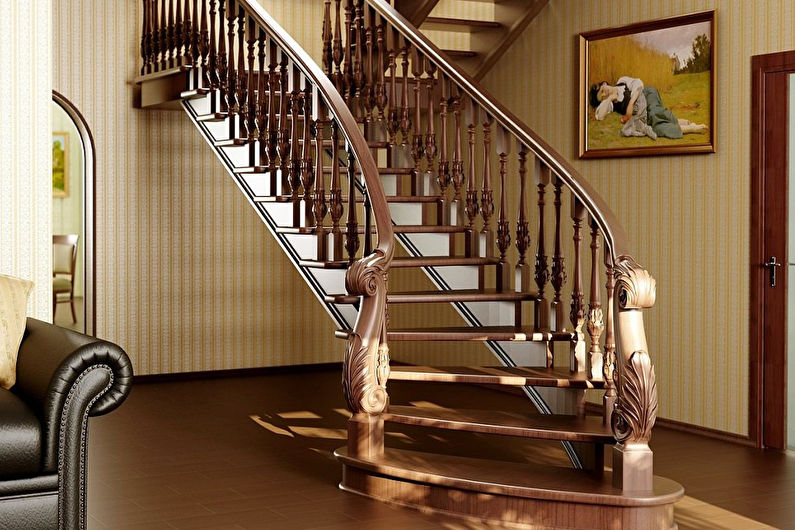
Metal stairs
Metal structures will serve you for half a century, preserving the pristine, neat appearance. To do this, choose stainless steel specimens that are not susceptible to corrosion, since chrome or painted versions have a limited service life of no more than 6-7 years.
The plasticity of the base allows you to give the staircase and its details any shape. Metal is often combined with other materials, such as wood, glass, concrete. Graceful forged handrails are made of it.
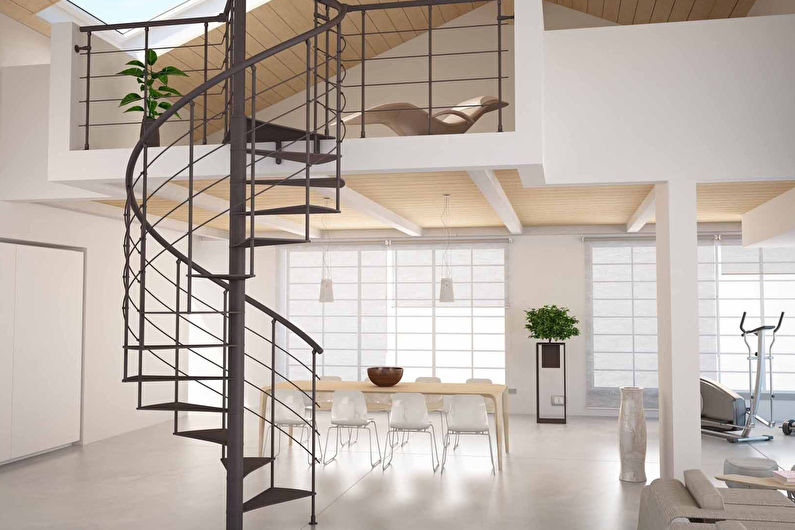
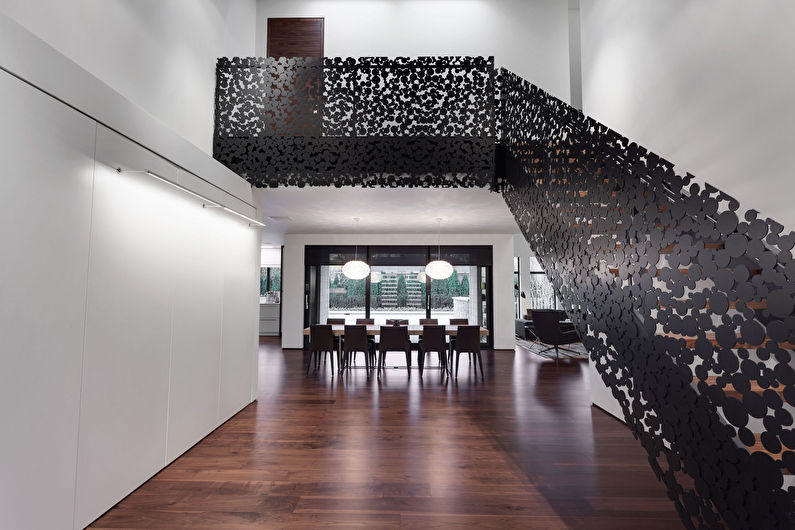
Concrete stairs
Unlike more natural materials, concrete does not have lightness or refinement; in its pure form it is unlikely to fit into the classic interior, but instead it will give a feeling of solidity and integrity.
Such structures are quite reliable, can withstand high loads and do not deteriorate over time. Unfortunately, they are difficult to install on their own, but the low cost of raw materials covers this disadvantage.
An important advantage of concrete stairs is the ability to decorate them: with stone, wood or even tile. The unique rough texture will be invisible, but you will get an aesthetic design at an affordable cost.
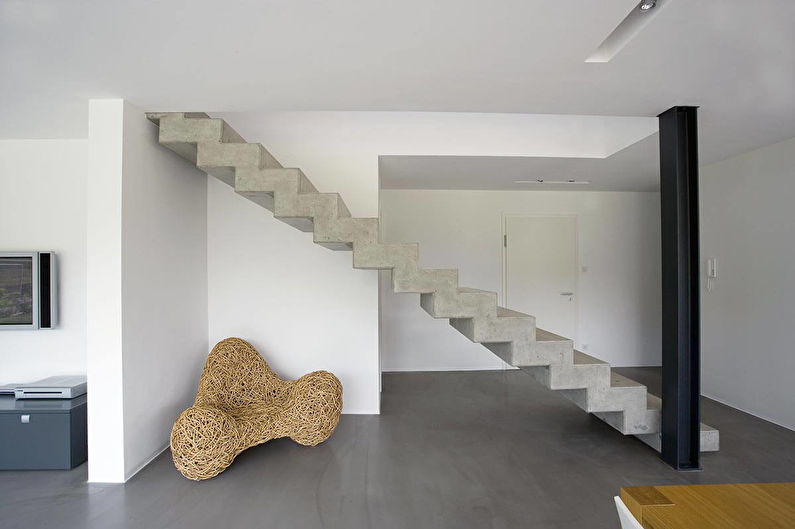
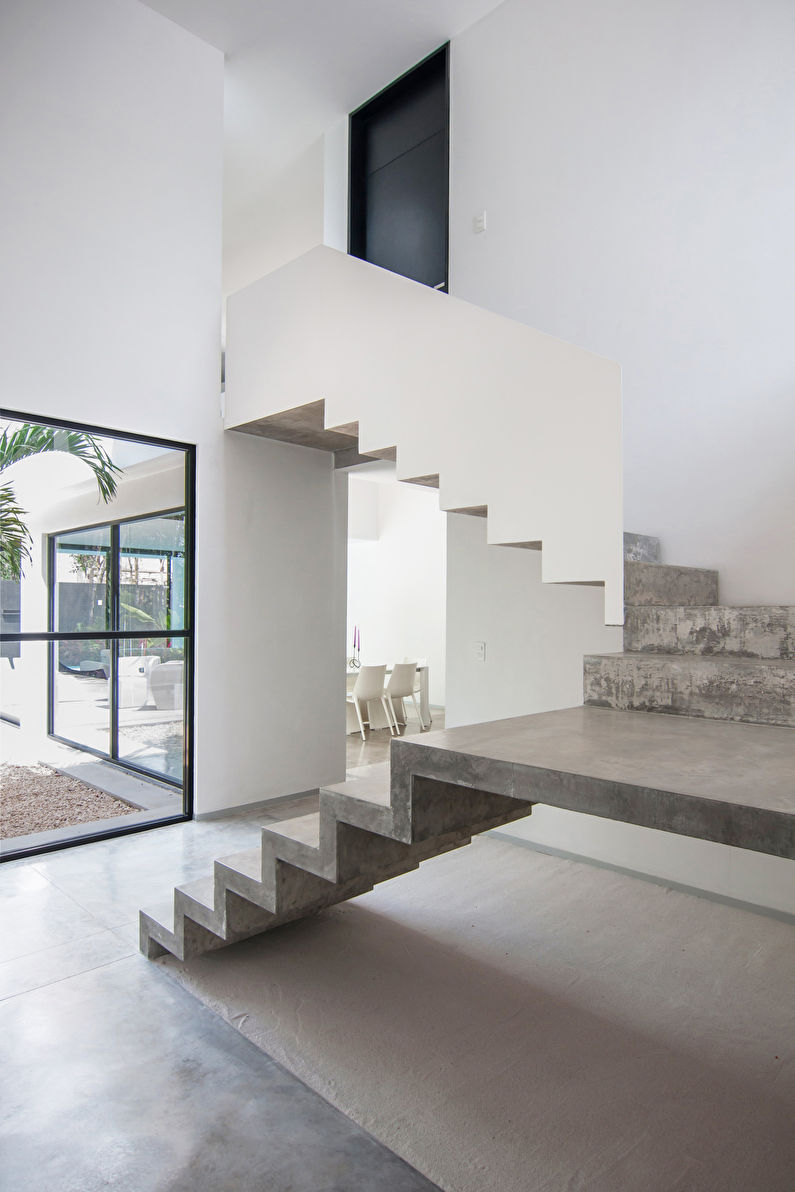
Stone stairs
Marble has an amazing deep texture, but as a staircase, it wears out quickly, in just a few years. The opposite properties are granite or quartzite. Also, much cheaper artificial analogs do their job well.
Stone stairs are often combined with metal handrails, and adjusting the decor, you can fit them into many styles.
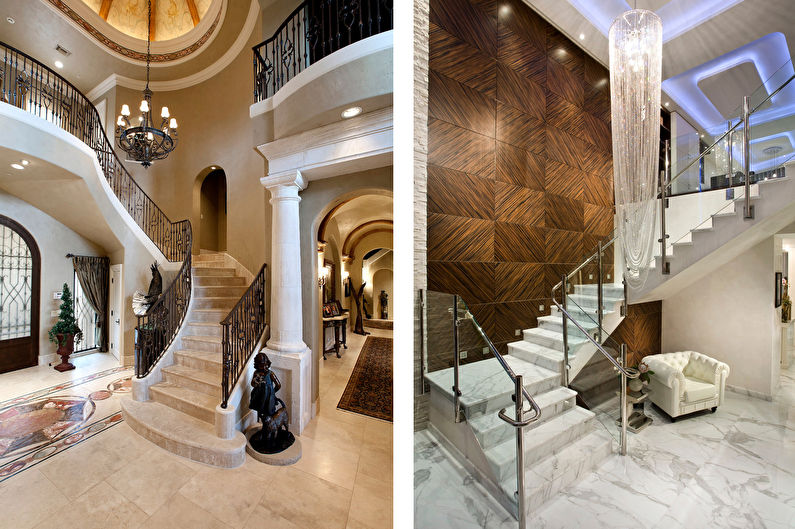
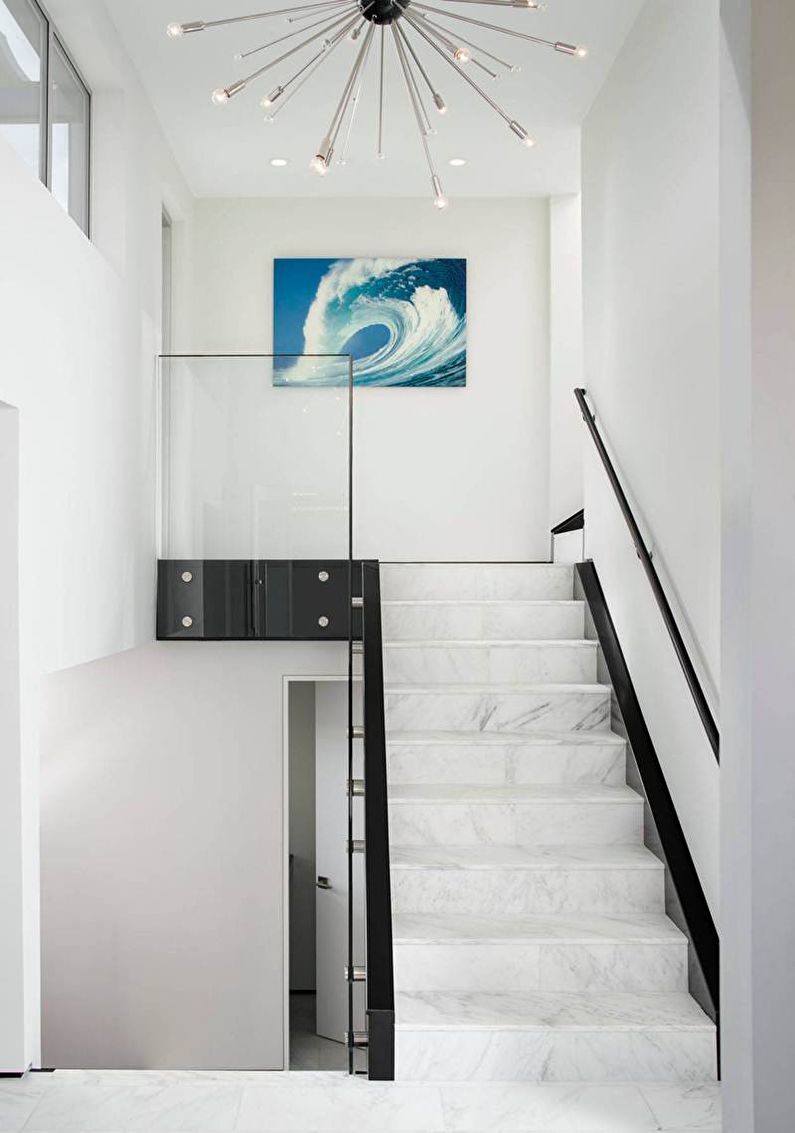
Glass stairs
If design comes first, which does not require ten years of serviceable “service”, glass structures have no competitors. Steps are made from this material, which are fastened to rails or used on spiral staircases. It harmoniously appears in tandem with metal, enhancing the gloss effect and giving reliability to such a fragile product.
Indeed, glass stairs can be damaged by a strong impact, but even if it is absent, noticeable scratches appear on the surface over time. For greater strength, it is better to take hardened or laminated varieties. Acrylic glass is considered the most reliable, but tends to darken over time.
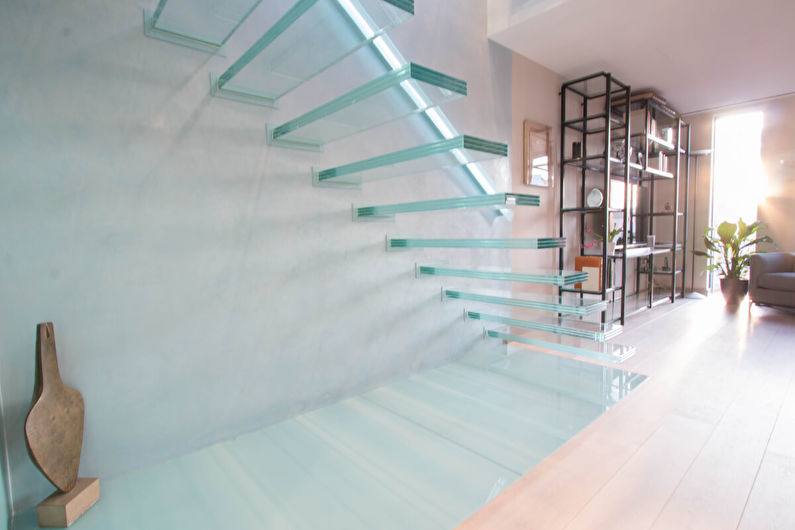
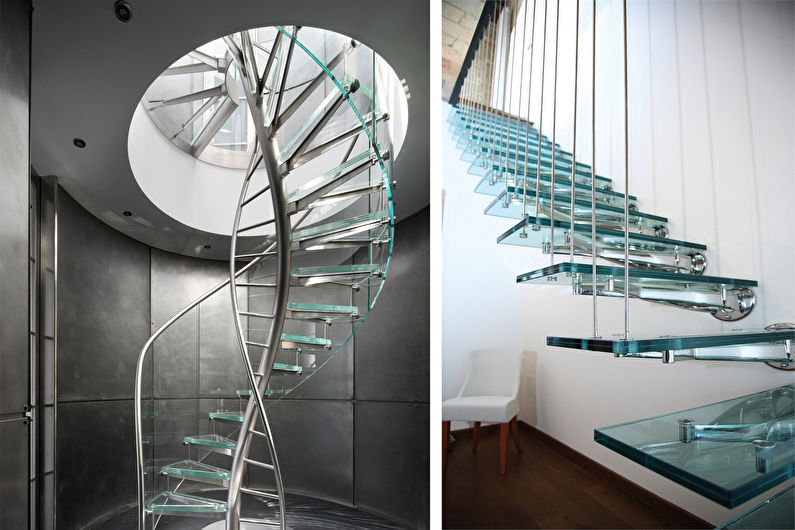
Styles and Design
Due to their shape, the stairs often stand out among the interior ensemble, while remaining its organic part. For this, when developing a design, it is necessary to focus on the basic style of the premises.
Modern style stairs
Modern aesthetics love conciseness and restraint, the use of practical materials, their combination to create a more complex look. Preference is given to clean geometric shapes, lines, smooth surfaces.
The style works with the features of the space, so the type of staircase construction can be any, the main thing is that it looks favorably in the interior.
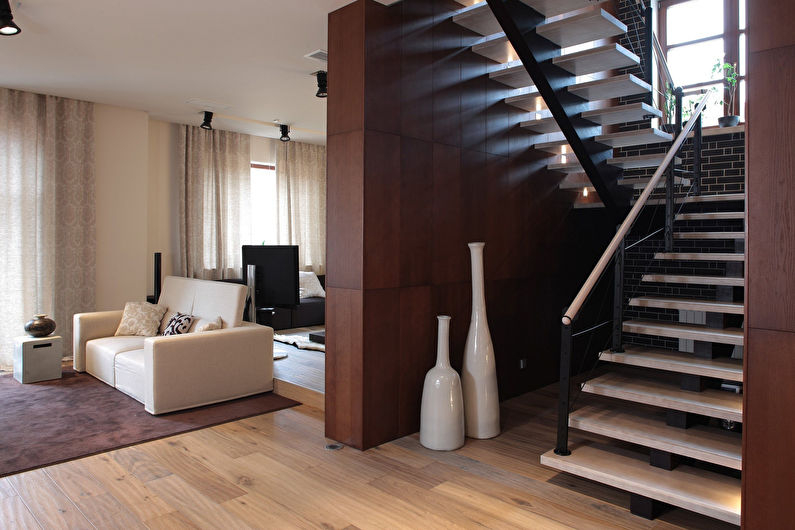
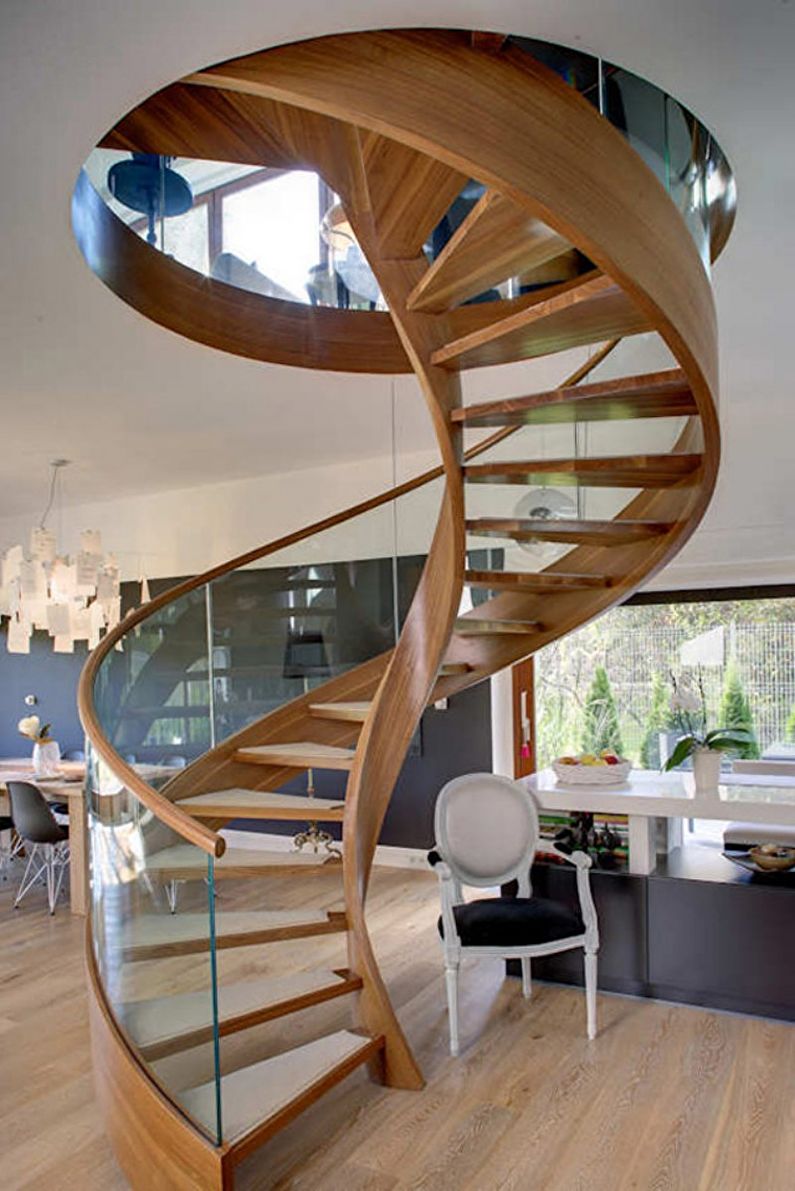
Classic style stairs
As mentioned above, the classics are characterized by the use of three materials: wood, metal and decorative stone, among which the first is clearly the leader. Initially, you need to choose rooms with a large area, since even the staircase here has a massive appearance.
Often these are marching articles on kosoura or bowstrings with closed risers, divided into several spans and fenced with durable handrails, not infrequently with characteristic carvings.
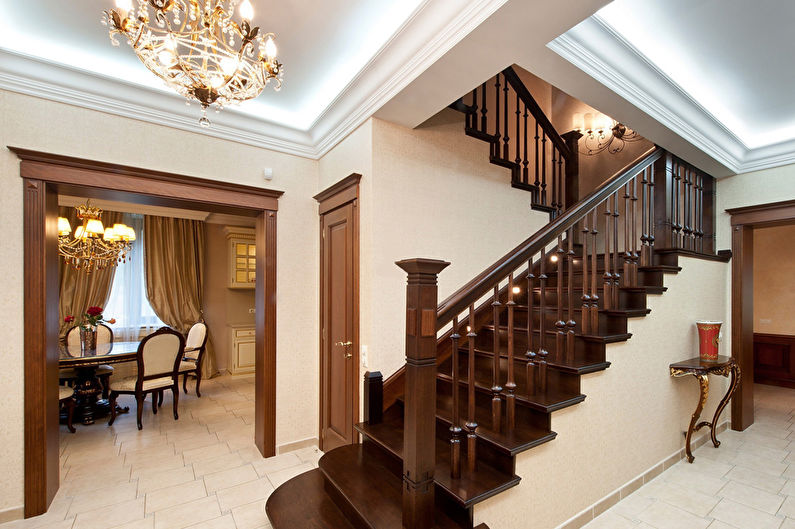
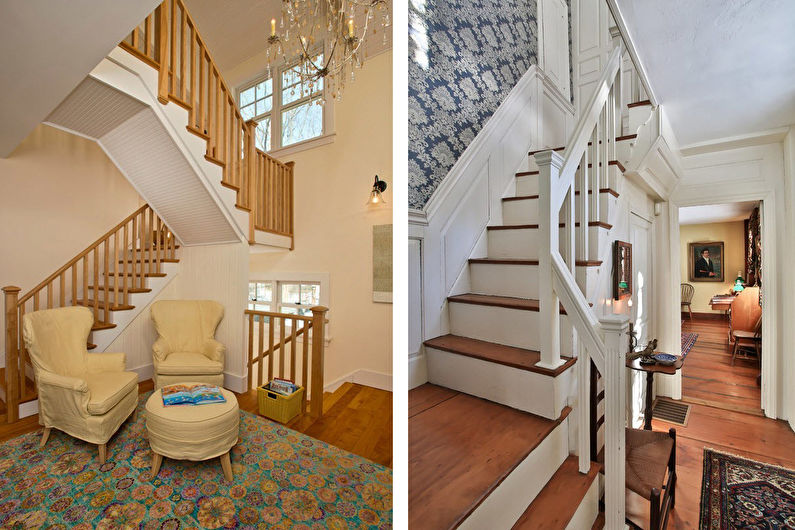
Loft style stairs
Concrete stairs to the second floor harmoniously interact with the style of the loft, emphasizing its industrial character. However, other basics will also be appropriate.
The staircase should have an extremely simple design, providing comfortable movement. Since the loft interior by the rules is located on large areas, you can not worry about the size of the structure.
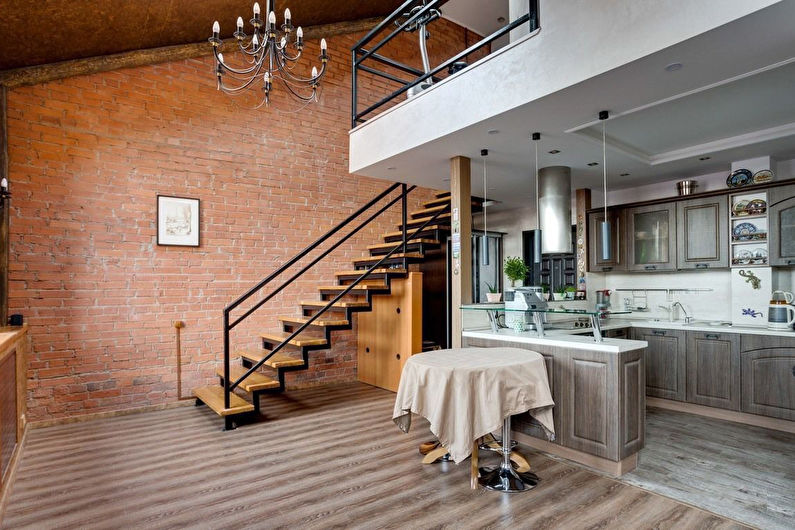
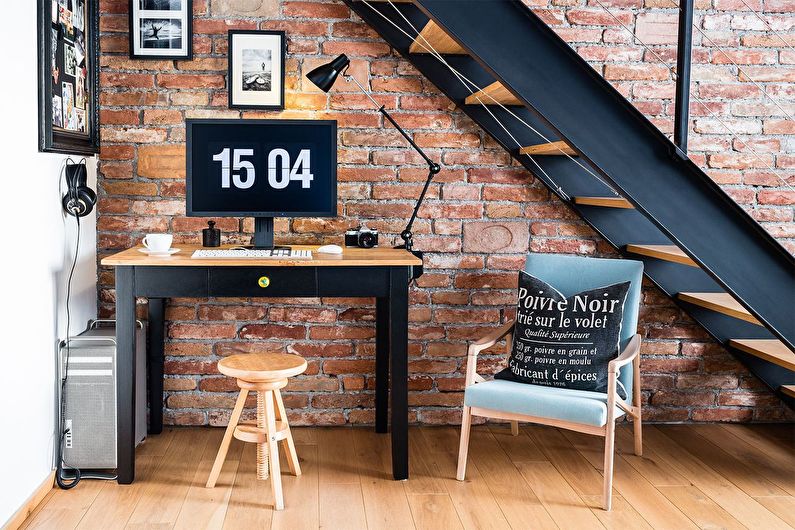
Minimalism stairs
It is desirable that the stairs in the style of minimalism as little as possible attract attention. Ideally, they should fit into the total volume of the room, forming with it a single functional whole.
Means of expressiveness are minimized: the texture of the material, the smoothness of lines, the natural color scheme. A great solution is steps on the boars.
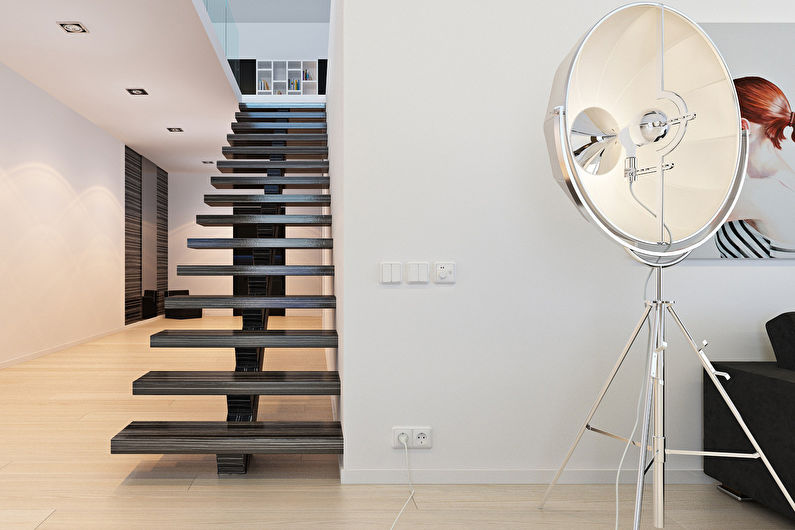
Art Deco Stairs
Elegant and many-sided art deco seeks to emphasize its “status” in all details - from the base of the stairs to the railing. The latter can repeat complex, interwoven patterns inspired by floral images.
Marching stairs will look monumental and notable, spiral, thanks to their spiral shape, in themselves correspond to the Art Deco style, but bolt mounts seem too simple.
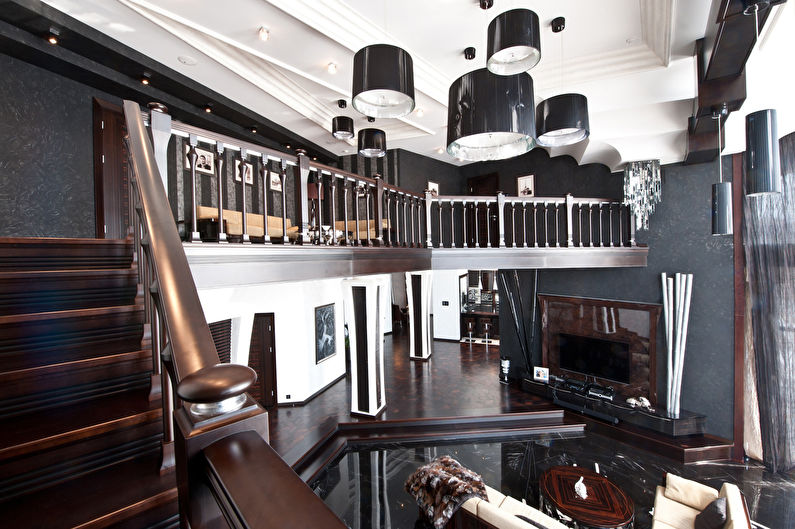
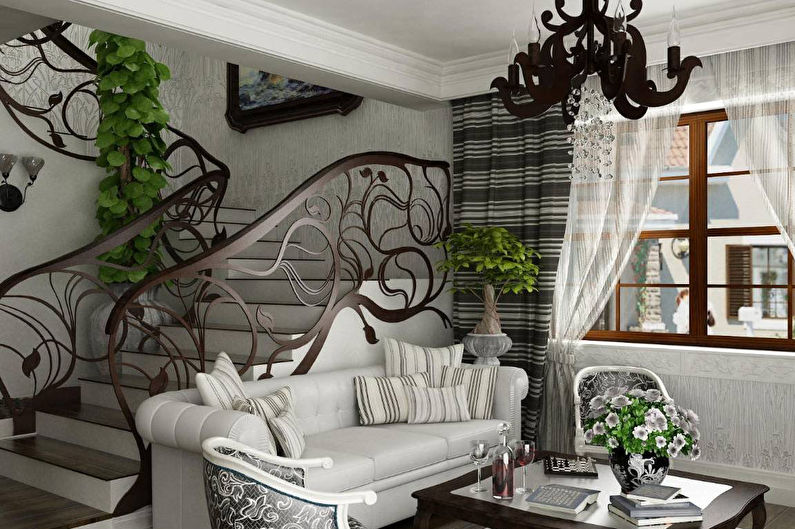
Where to post: basic rules
Installation of stairs to the second floor is too individual process, which depends on the size, layout and height of the ceilings in your space.
The hallway remains the most popular place for stairs, especially in spacious mansions. Thus, entering the house, you immediately get access to all rooms, without wandering along the corridors.
The second most popular place to place the lift is the living room. This is convenient for buildings with an average area, if the second floor leads to a private room, such as a bedroom. In the hall combined with the kitchen, the stairs can be used for zoning.
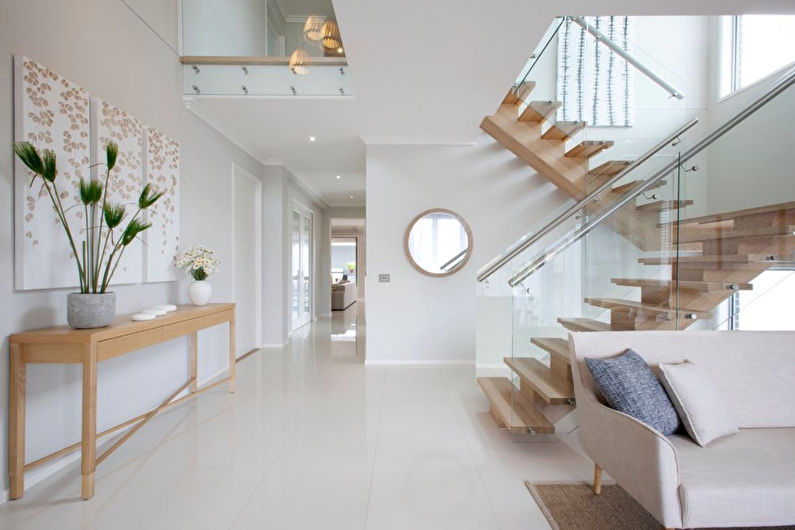
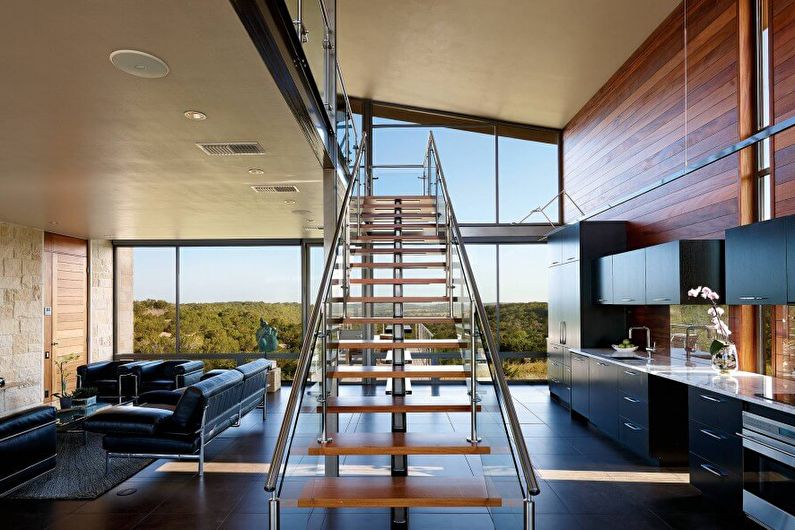
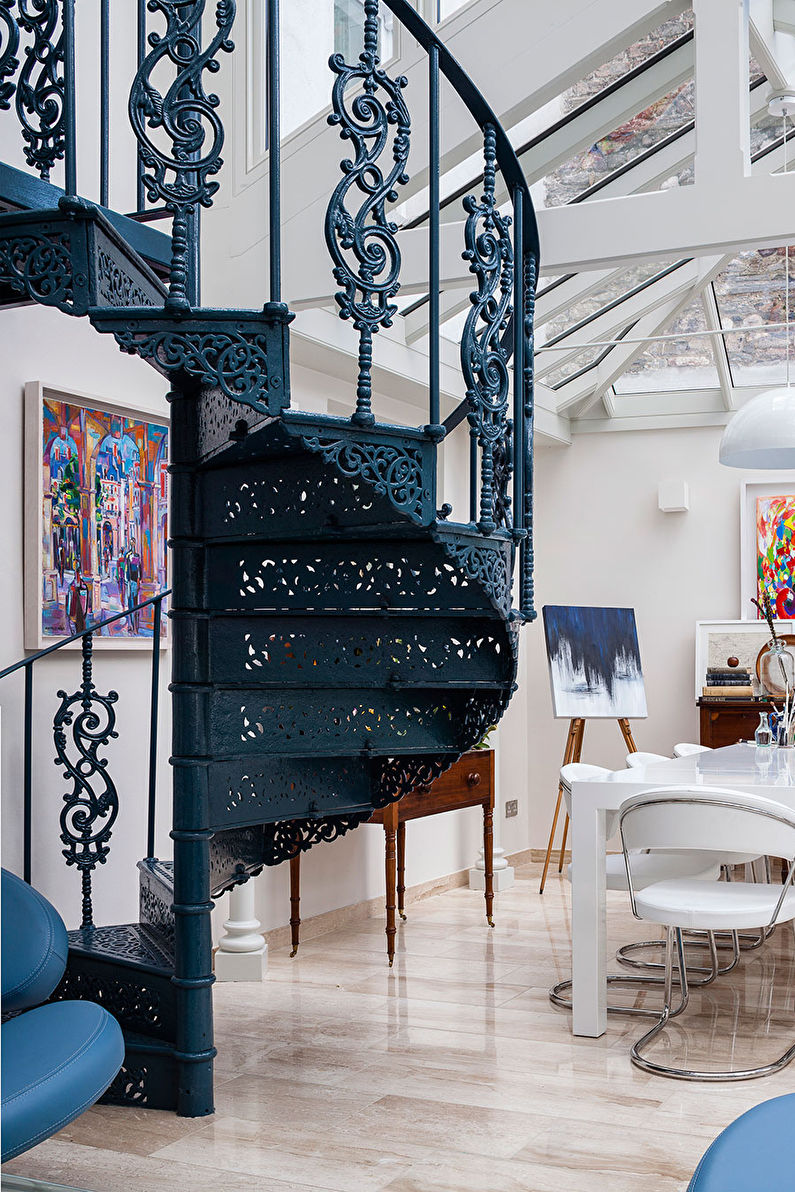
How to decorate the space under the stairs?
In order to somehow compensate for the impressive dimensions of the stairs, it can be combined with another functional object using empty space. This applies to marching structures located next to the wall. The construction of such products is more complicated, requires detailed measurements and careful planning, but the final result will maximize the use of each square meter of the room.
The under-breast area can serve as a frame for cabinets. The solution is relevant in the lobby (storage of clothes and shoes) or the living room (for the home library and household items).
The staircase can be arranged in the form of a wall in the living room, along the protruding parts of which the movement along the floors is carried out.
Connoisseurs of quality drinks can equip themselves with a large collection of wines by fencing it with glass doors and installing lighting.
In the resulting niche, you can put a small sofa, arrange a cozy place for relaxation and solitude, and install shelves on the side walls.
The space under the stairs is suitable for creating a separate room - a pantry, a study or a mini-workshop. Any child will be delighted with such a secluded children’s playroom.
Using these ideas will allow a different look at the stairs in the house, which from a bulky object will turn into a functional solution.
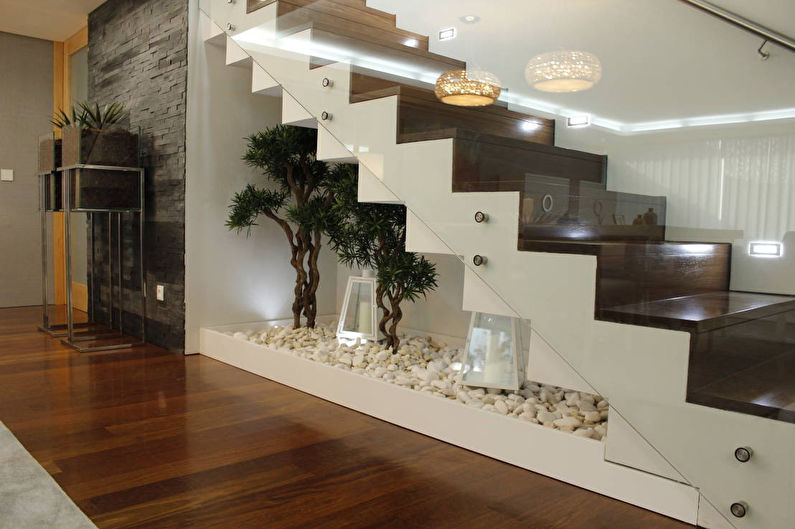
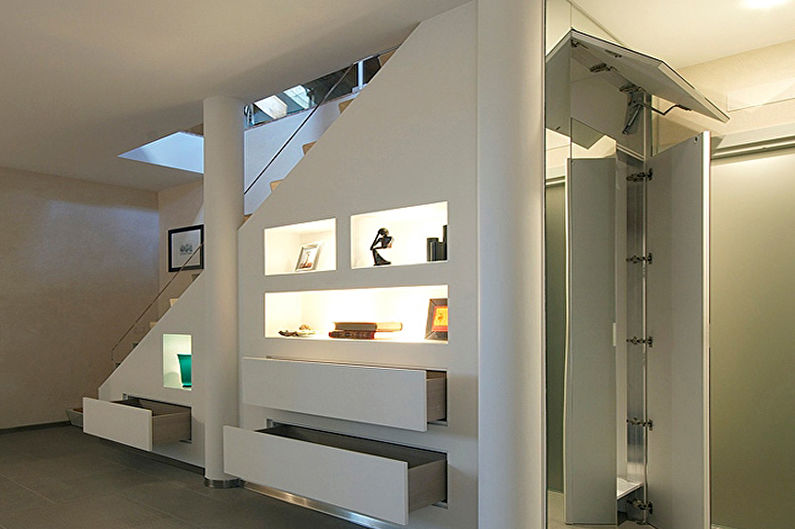
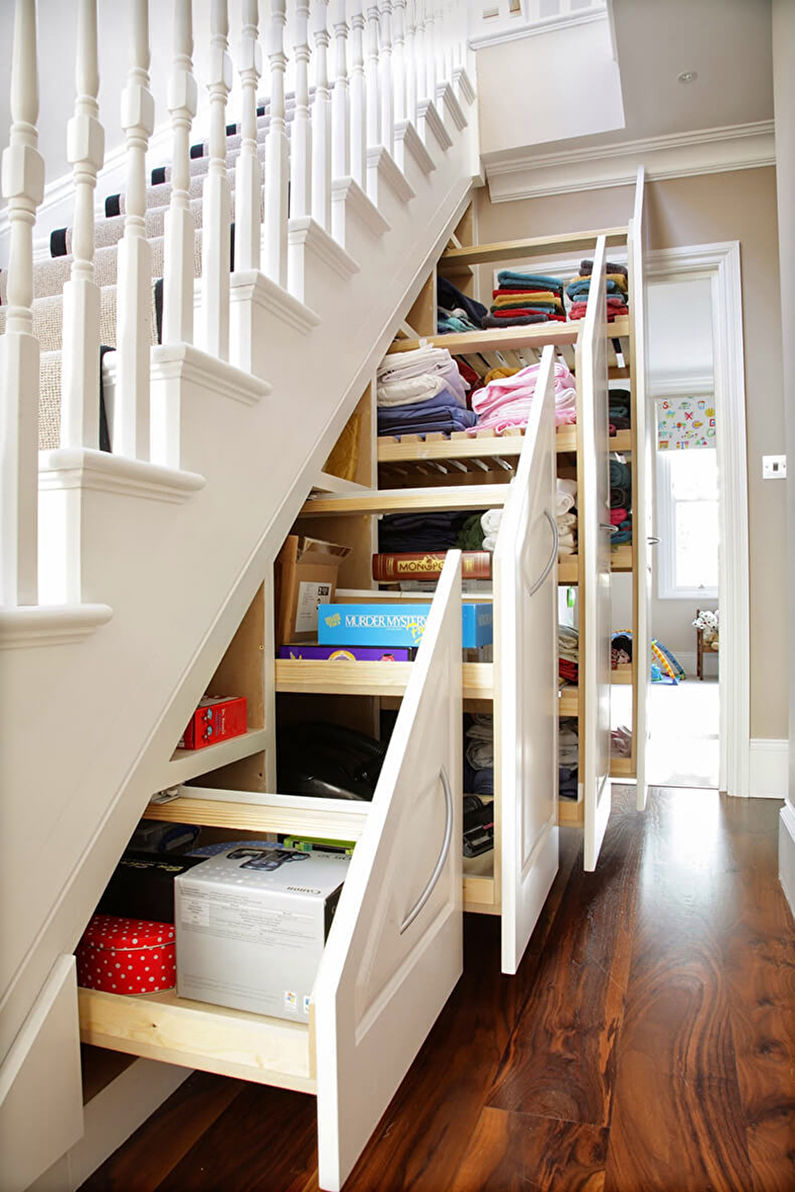
Design stairs to the second floor - photo
It is difficult not to notice the stairs even in the most spacious interior, which is why so much attention is paid to its design.Even more diverse forms, decor options and layouts - in our photo selection. Enjoy watching!
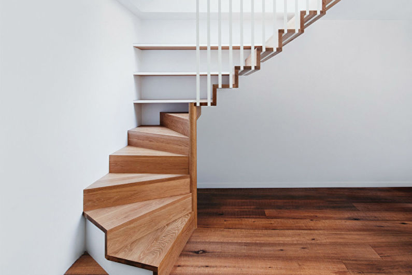
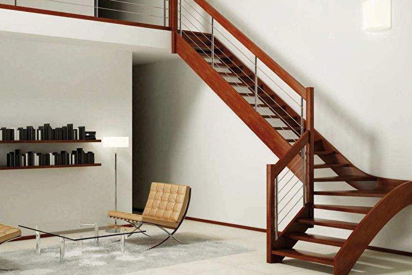
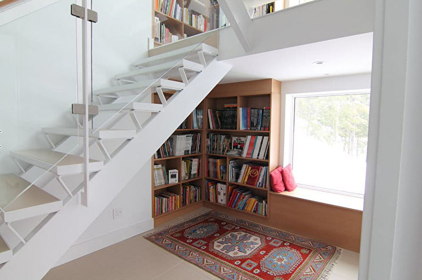
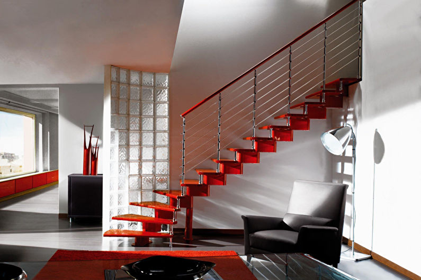
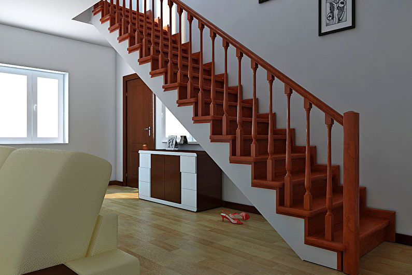
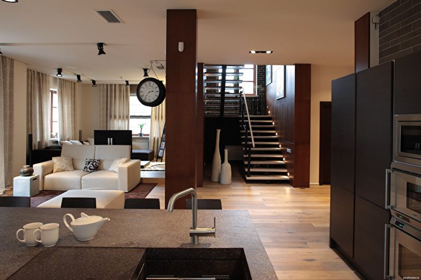
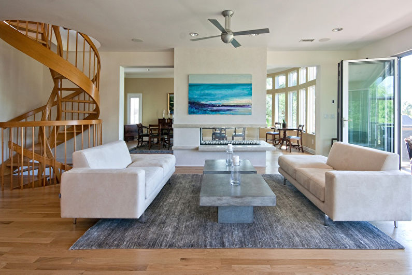
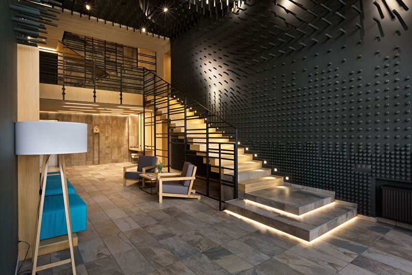
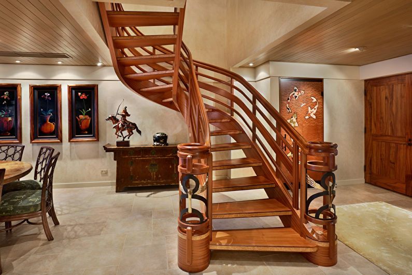
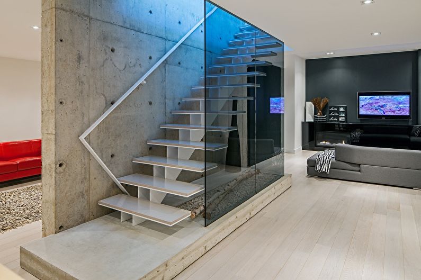
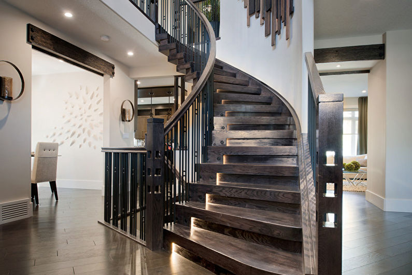
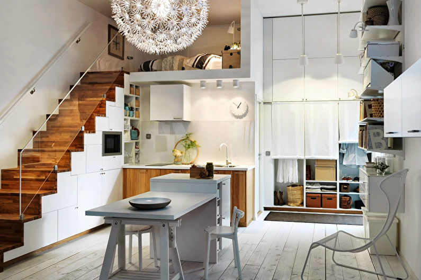
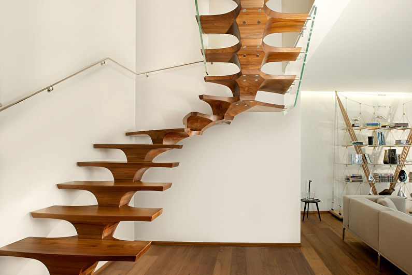
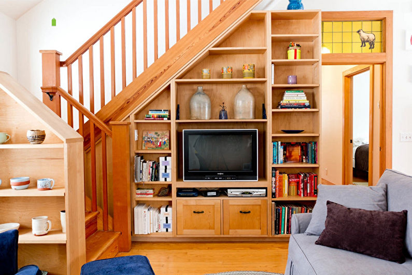
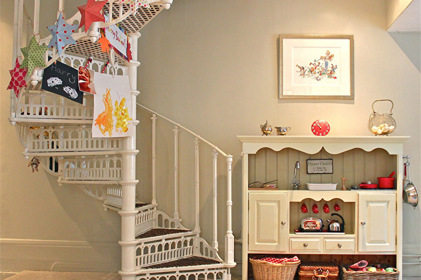
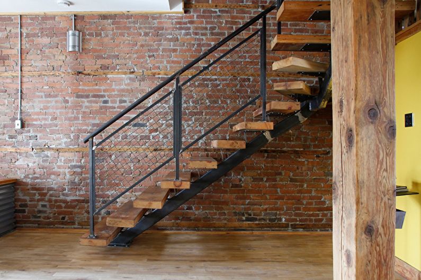
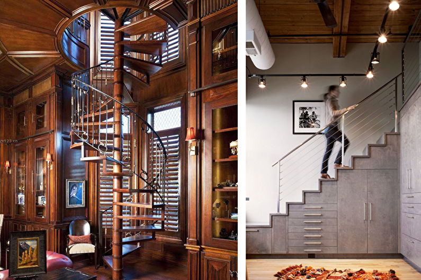
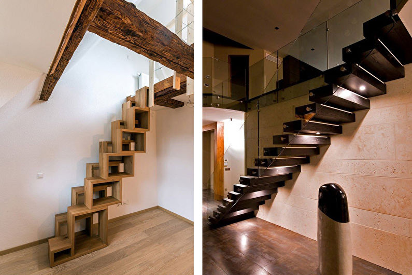
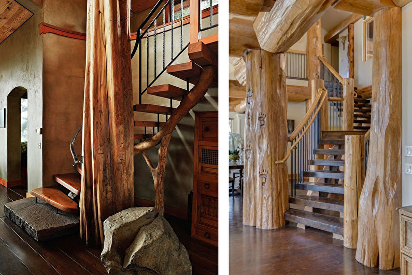
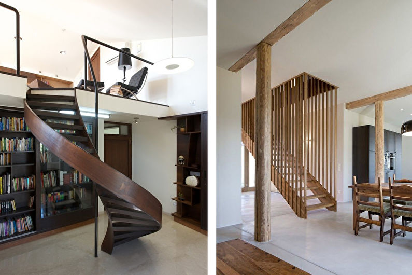
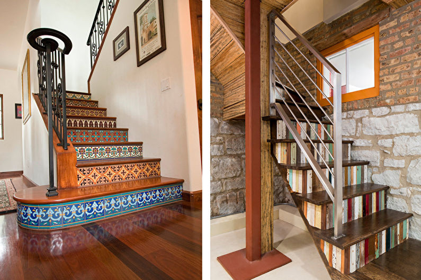
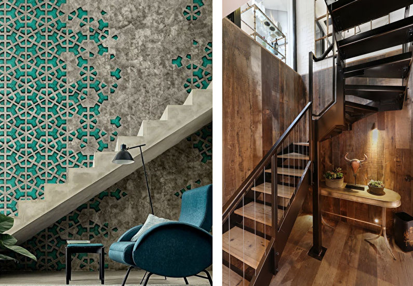
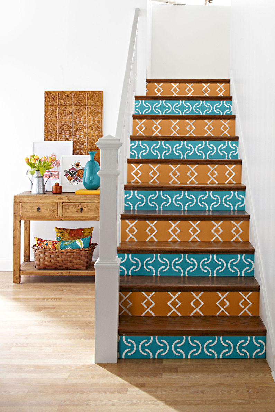
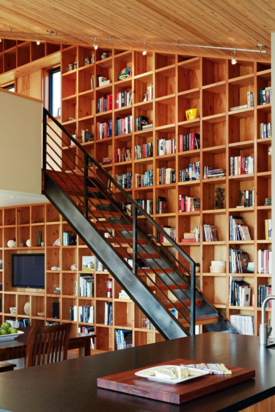
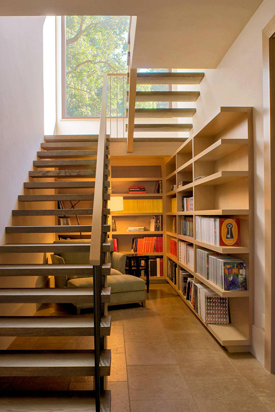
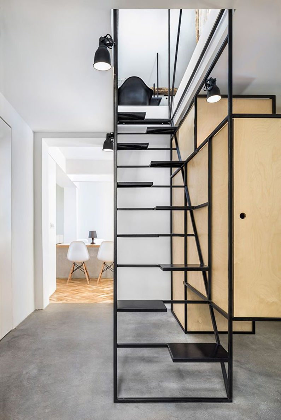
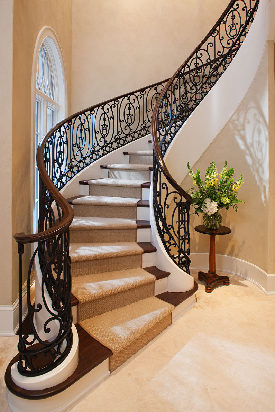
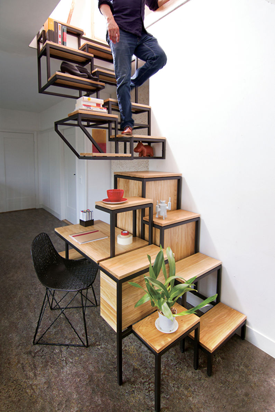
Video: Staircase to the second floor - design ideas
