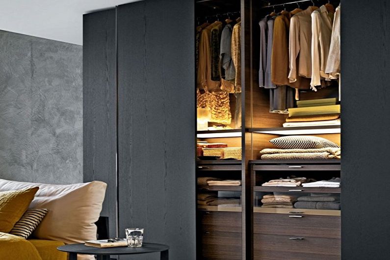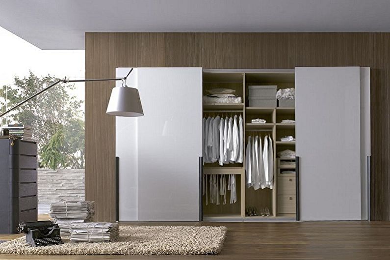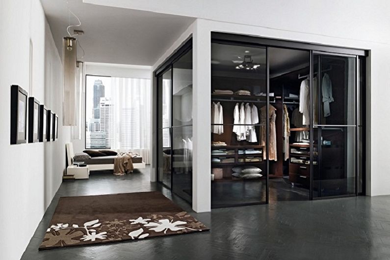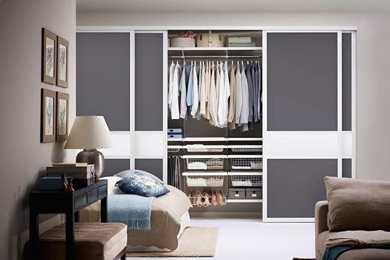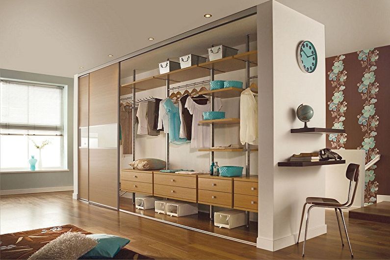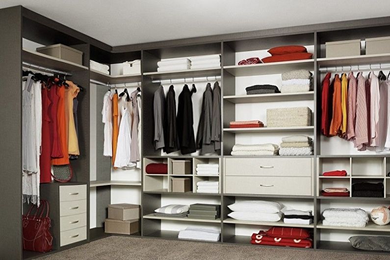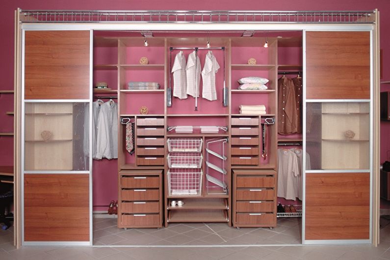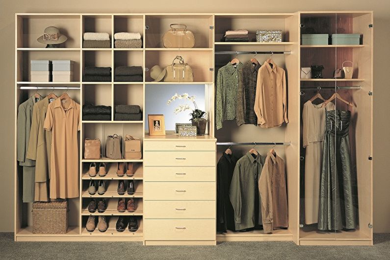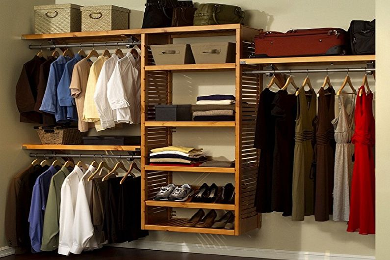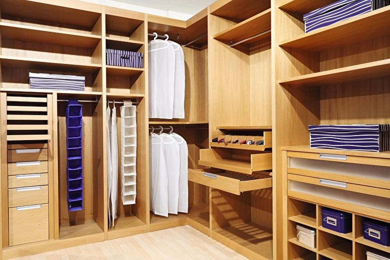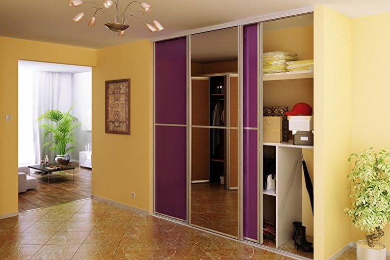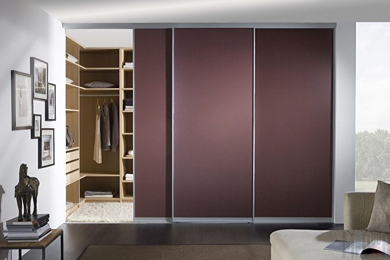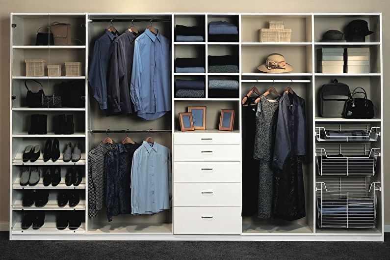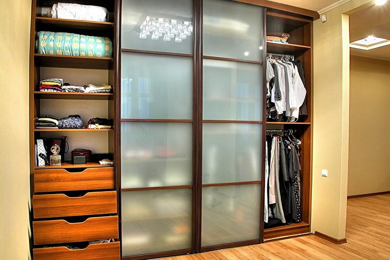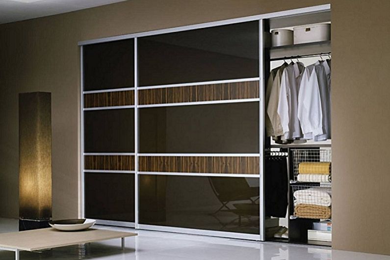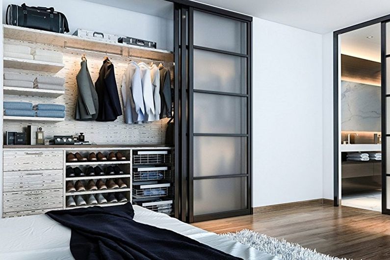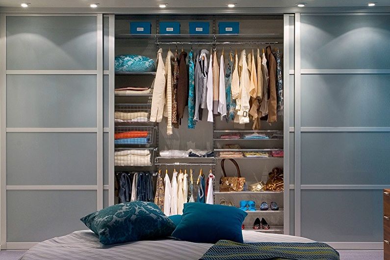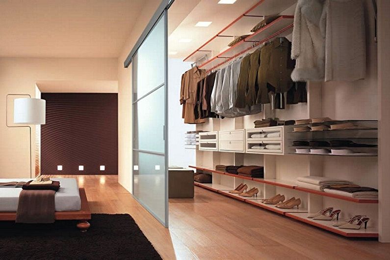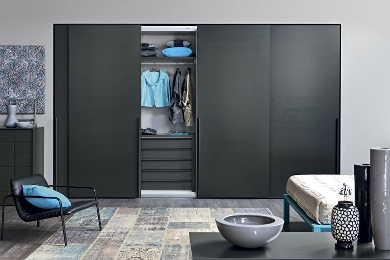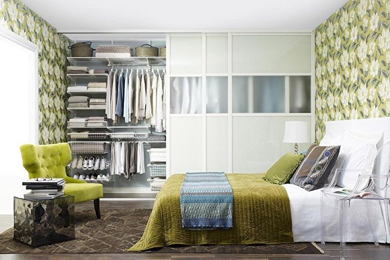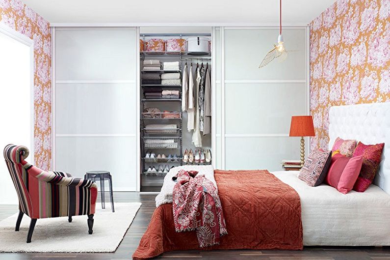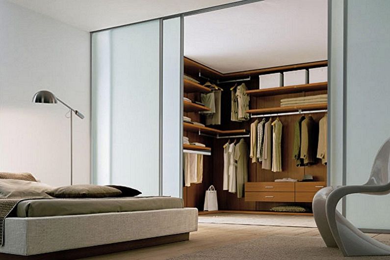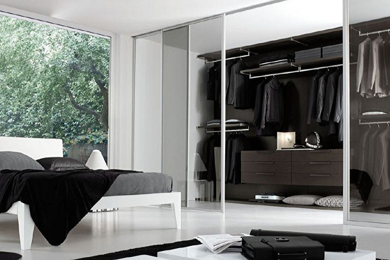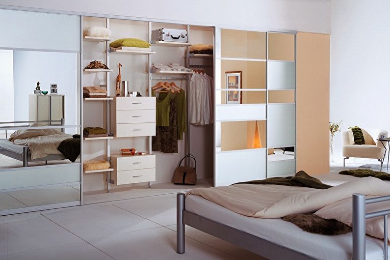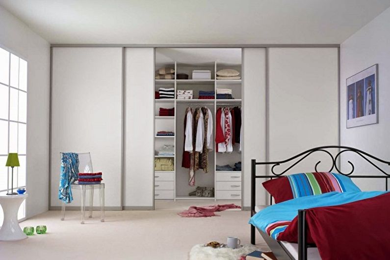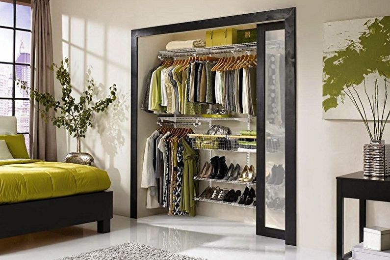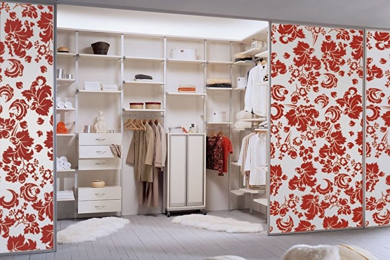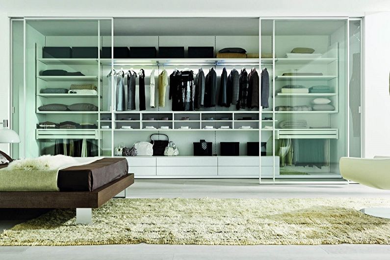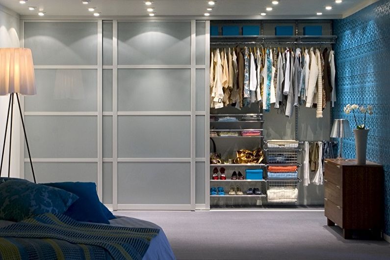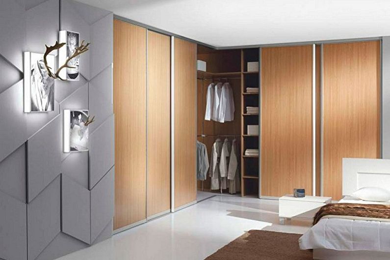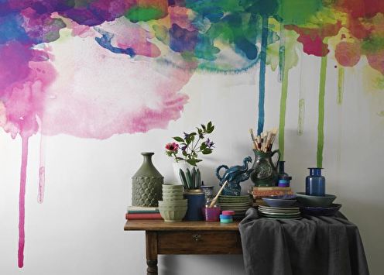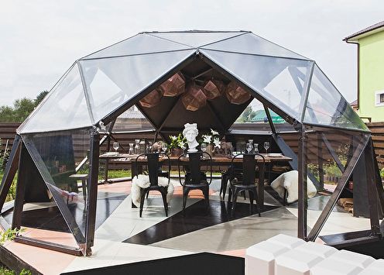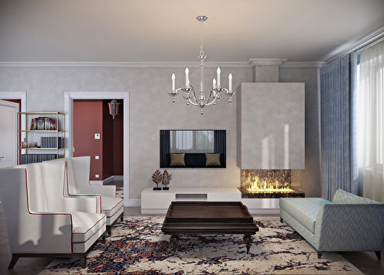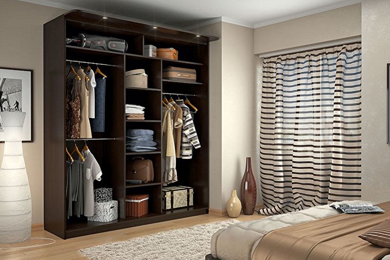
Sliding wardrobes are universal modern storage systems that can become not only the central element of the interior, but also a functional addition to the overall design. In addition to aesthetic appeal, an important role is played by the organization of the internal space, which requires a special approach, because the competent layout of the compartments is the key to compact placement of a large number of things and household items. In our article, we will consider the main points that you should pay attention to when choosing a “filling” for a sliding wardrobe, as well as design features for individual rooms.
Sliding wardrobe planning
Planning the interior of a wardrobe must begin with the determination of its dimensions, location and functional load. First of all, you need to decide where the storage system will be located. If it is assumed that the wardrobe should contain things of all family members, it is better to install it in the hallway or living room, everyone will have free access to furniture.
It is important to correctly calculate the dimensions of the future design, which depend both on the size of the room and on the needs of a particular family. The most popular models have a depth of 55 to 65 cm, and the height is projected from floor to ceiling. At the same time, in hard-to-reach upper sections, things are usually stored that are not needed in everyday life or are dressed for the season (winter hats, sports equipment, etc.).
The length of the future product is determined by how many things will be stored here. For a large family or an avid shopaholic, you can organize a storage system located along the long wall of the room. Such dimensions will help ensure careful preservation of the entire wardrobe. In the children's room or bedroom, it is worthwhile to limit yourself to a small design, which will be enough for one or two people.
For a successful layout of the internal space, you need to determine the purpose of the design, consider the need for each section, because a wardrobe can be a repository not only for clothes, but also for books, household appliances. Sometimes a special compartment for an ironing board or even a mini-cabinet is equipped here.
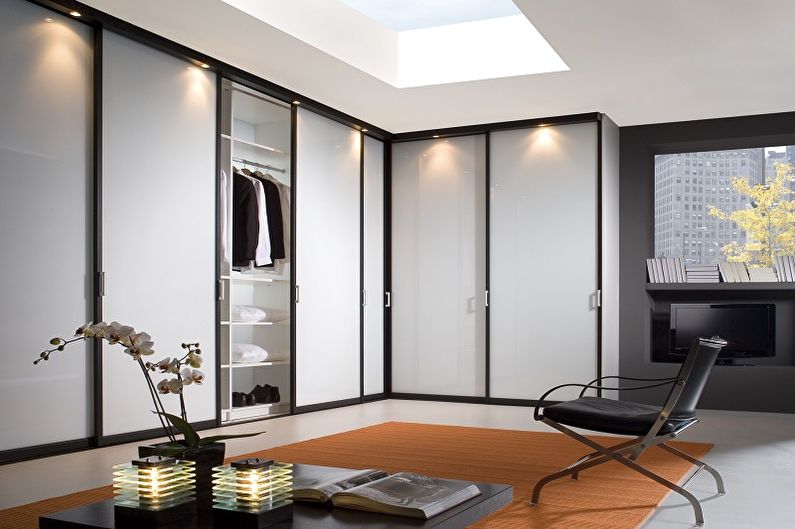
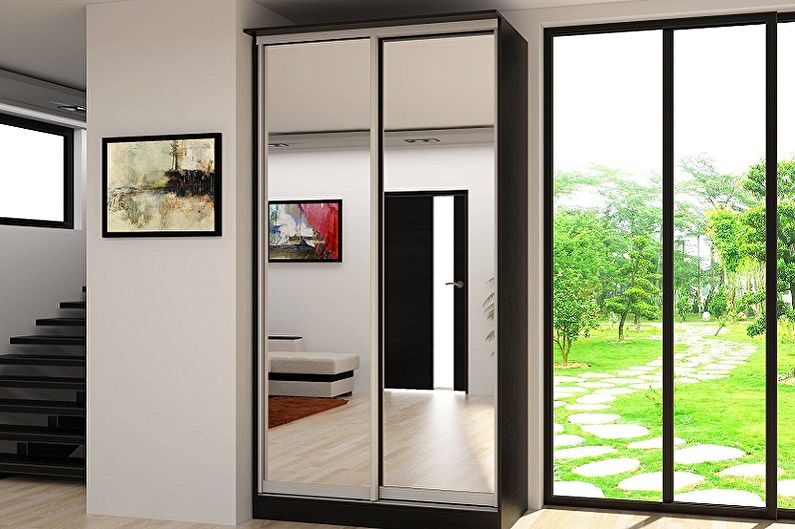
Which form to choose
Depending on the characteristics of the room, its size, shape, availability of niches, you can choose the most successful version of the wardrobe, which will not clutter up the space. A popular option is the built-in structures, which are located in the recesses of the walls, dead ends or corners of the rooms, as well as along one of the walls. The peculiarity lies in the fact that the upper, rear and side panels are absent here - their role is successfully performed by the ceiling and walls, and only the facade and internal compartments are mounted. Built-in wardrobes allow you to maximize the use of empty space in the rooms, becoming a fairly spacious storage. Shelves here can be placed both along the wall, and L-shaped or U-shaped layout, depending on the depth of the niche.
Corner designs are not inferior in capacity to built-in wardrobes, and sometimes even surpass them, allowing you to place large objects in their central part. Radius constructions that can be turned into real dressing rooms with a mirror and a dressing table are especially convenient. Often the “blind” zone of the corner is occupied by a central support with rods for placing trempels, and the side compartments are allotted for shelves and drawers.
Linear, freestanding wardrobes are less spacious, but they are not difficult to move if necessary.They can have a different number of sections and, accordingly, doors.
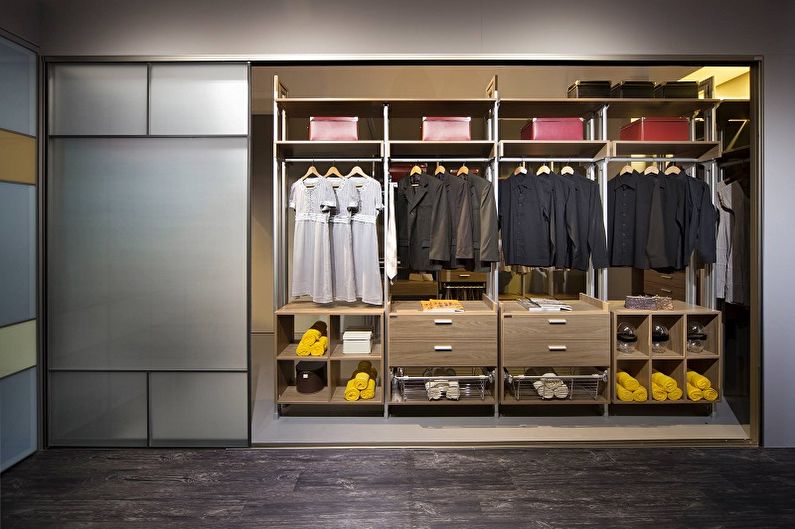
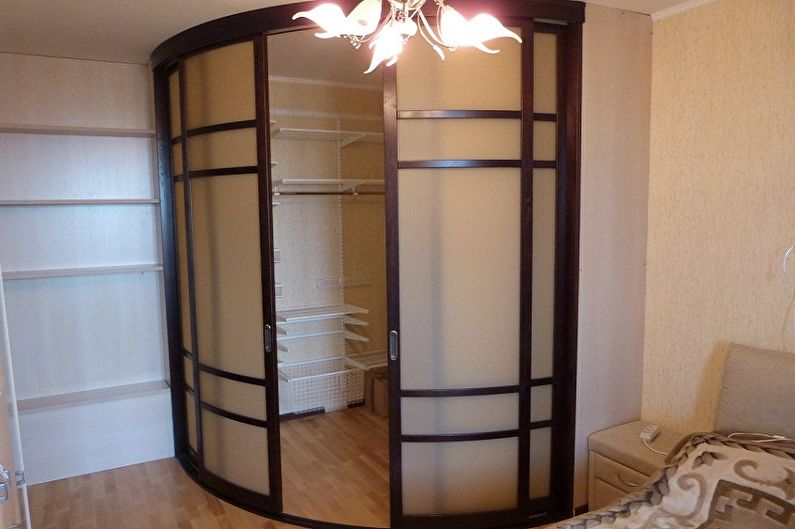
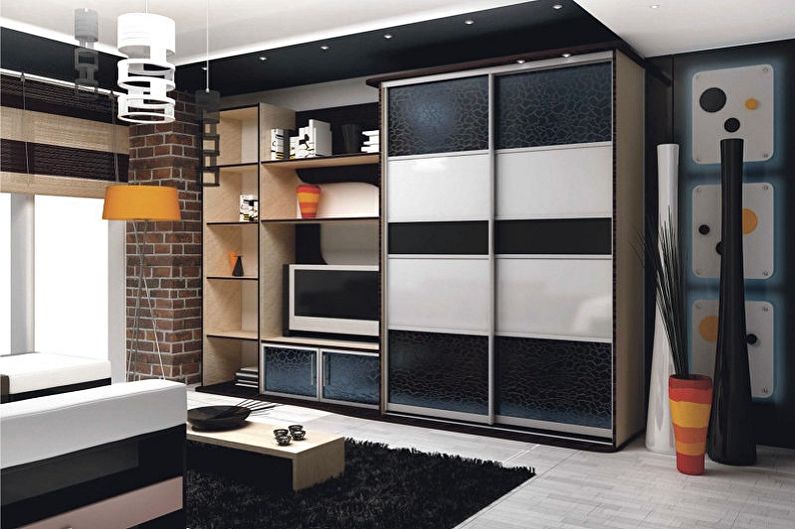
Filling the wardrobe: mandatory areas
For a successful planning of the internal space, you need to determine the purpose of the structure, consider the need for each section. Sometimes a special compartment for an ironing board or even a mini-cabinet is equipped here. Consider the main areas that are necessary for a neat arrangement of things. These include:
- Shelves for crumpled things, where you can store sweaters, knee-highs, t-shirts that do not lose their shape when folded. Their width can be different: for adult clothes - 50-60 cm, for children - 30-40 cm;
- Drawer drawers for linen - storage systems for women's underwear, pantyhose, socks and separately for men's underwear, ties are separately provided. Such small gizmos are enough for the depth of the section to be about 15 cm;
- Rods and pantographs for clothes on a coat hanger (trempels) - devices that help to place things in several tiers. It is important to correctly calculate the height of their placement: it is necessary to measure the length of the clothes and add to it about 20 cm of stock, taking into account the installation of the crossbar and the height of the shoulders with a hook. The most convenient option is the organization of individual bars for short and long things. For example, you can place two sections with jackets, shirts, sweaters one under the other, and organize a compartment with long clothes (coats, evening dresses, etc.) separately. At the same time, it is worth taking care of the presence of a special long hook, with which it is convenient to remove the hangers from the upper tier;
- Drawers for accessories - a very significant cell of the wardrobe, which will allow you to orderly store medium-sized items of clothing, such as watches, glasses, ladies' jewelry. The compartment will require a small height (10-12 cm), it is better that the boxes are divided into separate cells;
- Shoe compartment - two compartments can be arranged in a large closet. The first will be located at the bottom, where casual shoes will be placed on shelves or special mounts. Shelves can be stationary or retractable, solid or mesh - the choice depends on the personal preferences of the owners. The second compartment is arranged at the very top - boxes with shoes awaiting seasonal wear can be put there;
- Storage of suitcases and travel bags - often equips under the ceiling, and the dimensions of the shelves are selected according to the dimensions of the luggage.
In addition, other departments can also take place, for example, scrubs, shelves for bags, hats or bedding. It is worth noting that the more shelves and drawers there are in the closet, the more spacious it will be. Sometimes boxes are replaced with baskets where they store winter accessories, cleaning products for clothes and shoes. Drawers are placed at a height not exceeding 120 cm from the floor to make them convenient to use.
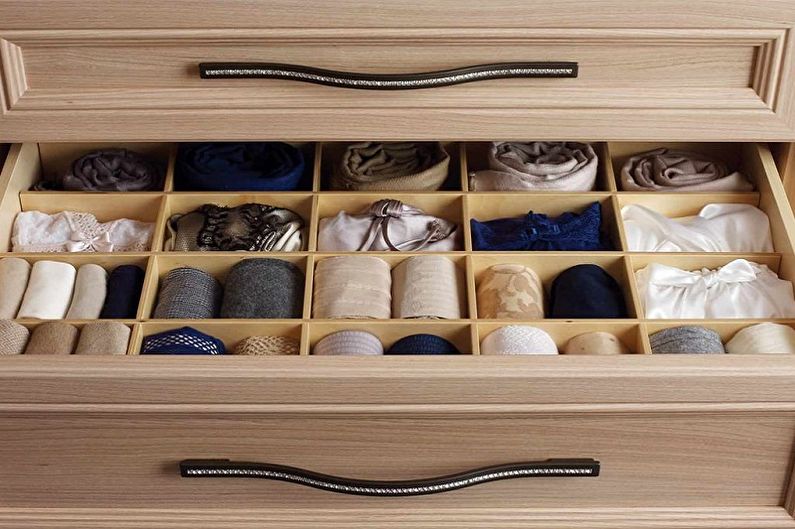
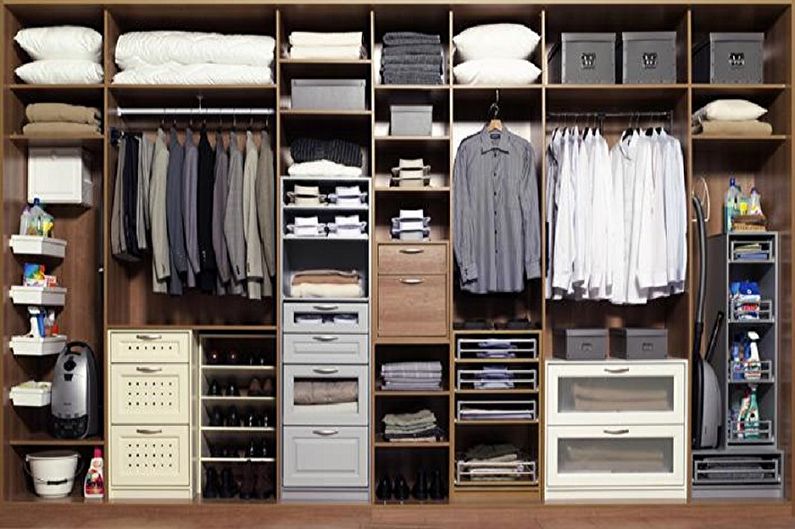
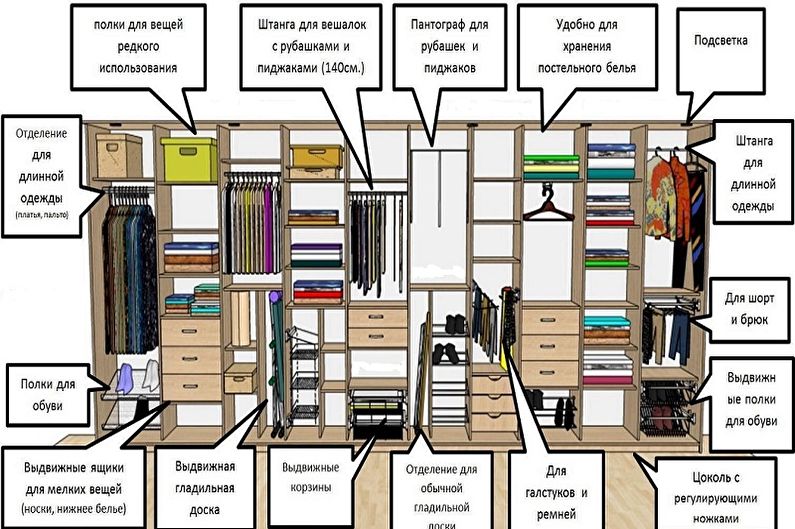
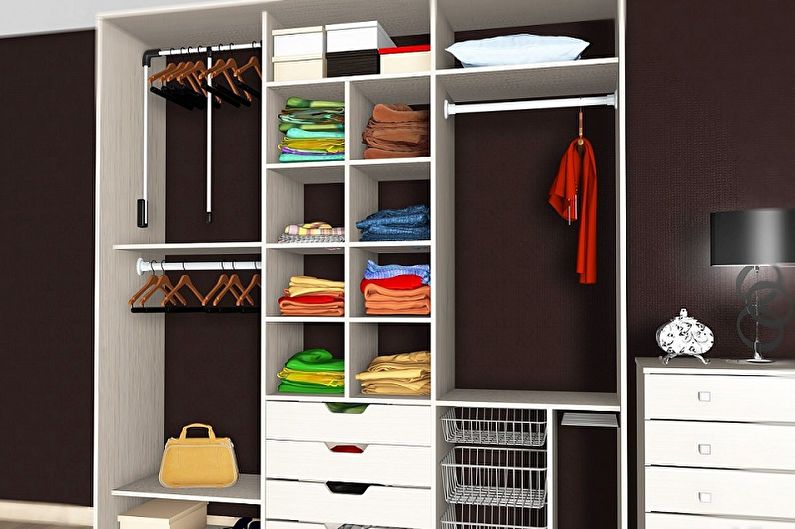
Ideas for filling a wardrobe for different rooms
Each room in the apartment has its own functional load, so the filling of cabinets can differ in one or another position. Next, we will consider some of the nuances that should be considered when planning the internal equipment of a wardrobe in a particular room.
Hallway
A closet in the hallway will be the best solution for organizing a storage system that will allow you to place a lot of clothes, and sliding doors will provide easy access. If there is a niche in the wall, you can create a real dressing room in it. Corner designs and cabinets located in the dead ends of long corridors are also a good option.
Thinking over the "stuffing", you must first take care of the modules for storing outerwear and shoes. At an accessible height, a bar with shoulders is installed. It can be one longitudinal pipe or several transverse rods that can be extended.A good option for a larger spacious wardrobe is to install a pantograph that allows you to raise and lower a number of clothes.
The lower part of the structure is reserved for shoes, and it is desirable that these are mesh shelves or drawers that do not delay the accumulation of street dirt. The upper sections are intended for hats, travel bags, rarely used things. If there is a lot of space, for example, when the sliding wardrobe has an angular design, there is a place for equipment that is difficult to find a place in the apartment (vacuum cleaner, power tools, etc.). It is also worth taking care of the presence of drawers and shelves, where smaller things will be stored in an orderly manner: gloves, scarves, umbrellas.
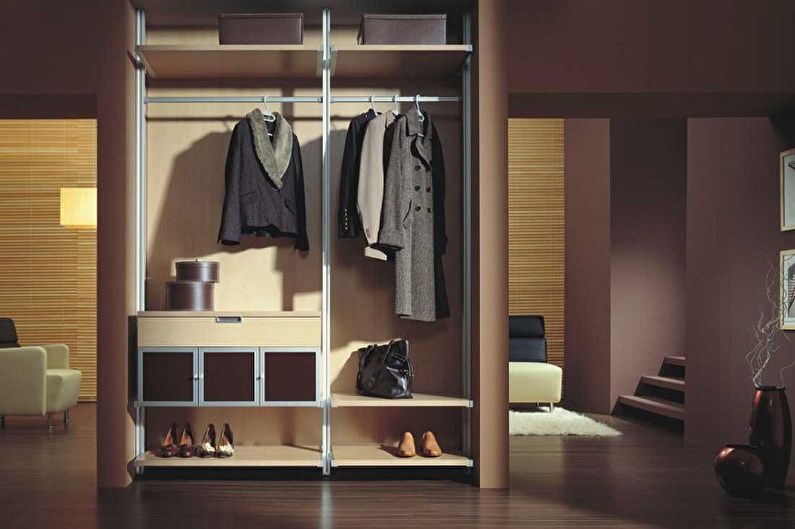
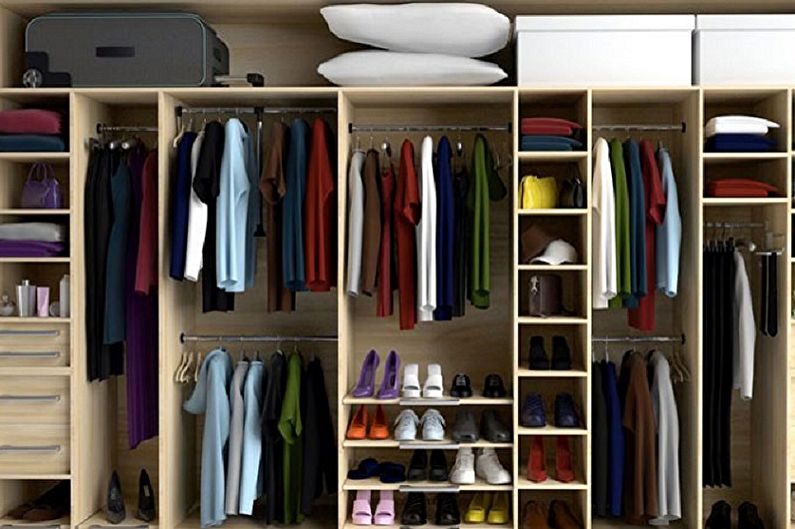
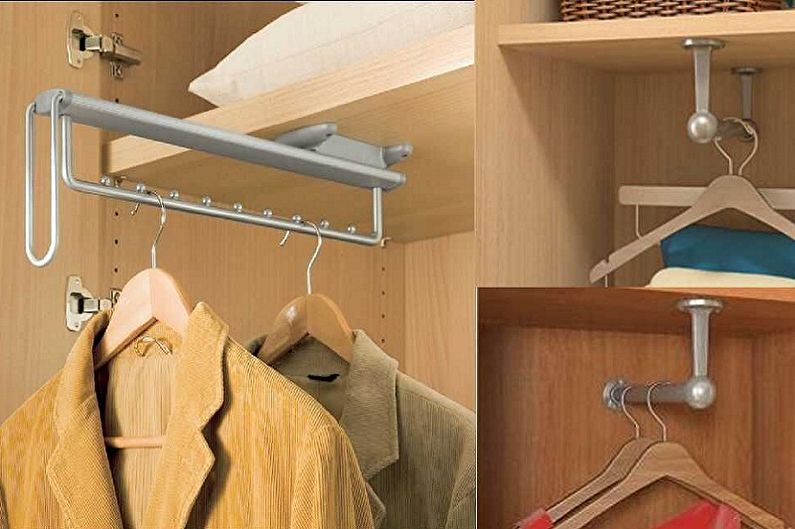
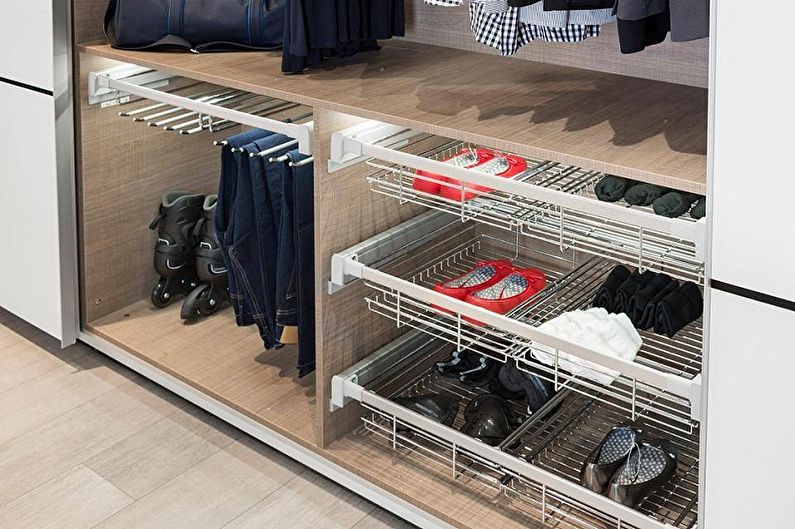
Living room
In the living room, wardrobes can be used for different purposes: for storing clothes, books, equipment. For the most part, they are a decorative component of the interior, decorating it with their facades. A frequently used option is sliding wardrobes complete with slides for the living room, when a wardrobe is hidden in the bowels of the wardrobe, and additional modules are occupied by modern equipment and accessories.
An interesting option is to install a television panel directly in the interior of the cabinet, where a separate massive shelf is provided. Depending on the size of the guest room, the wardrobe can have different dimensions and, accordingly, a different number of doors. The structures that fill the entire wall look beautiful, and besides, they are the most spacious and allow for the storage of the maximum number of wardrobes and other accessories (sports equipment, a vacuum cleaner, children's sledges, ironing boards, books, etc.).
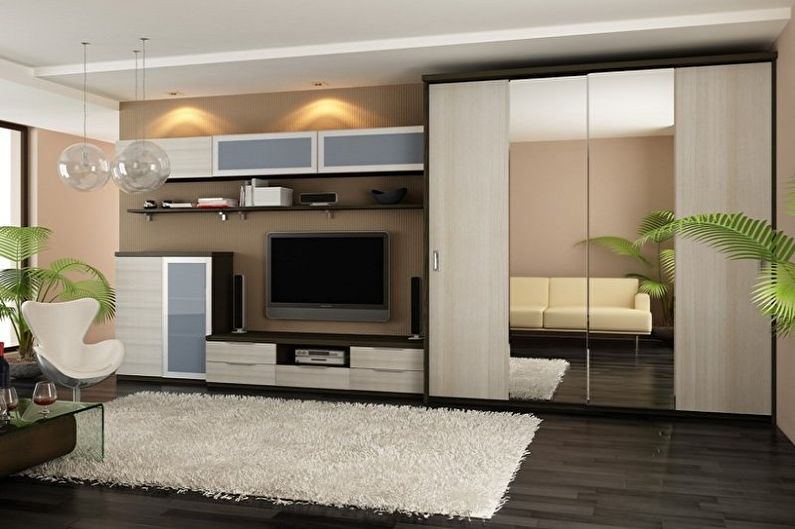
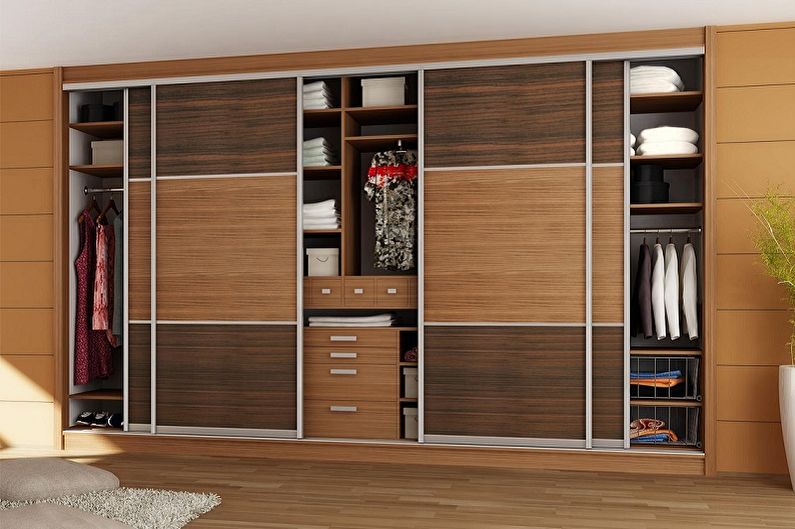
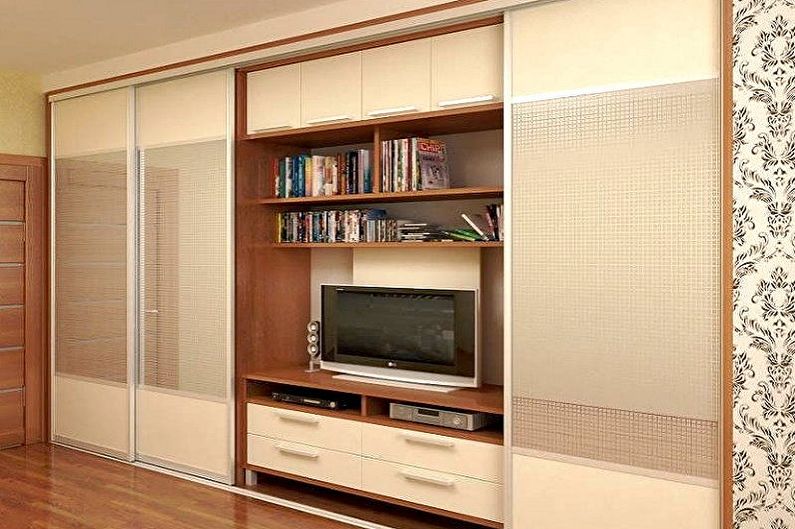
Bedroom
A roomy wardrobe for a bedroom is a real find, since in this room there are often accessories that are not advisable to be put on public display. Proper planning of the internal space will help to find their own place for each thing and free up living space as much as possible, saving the interior of randomly laid out things on chairs, beds or at the dressing table.
In addition to basic clothes, the wardrobe in the bedroom should have compartments for bedding, terry bathrobes and towels, under which the upper large shelves are diverted. As a rule, the highest wardrobe modules are reserved for outerwear. Underwear should be stored in separate (for men and women) drawers with cells. Everyday clothing is best placed at eye level. Just like in the living room, the wardrobe in the bedroom can have a compartment where the TV will be located, if there is no other way to install it. Here, the place will have an ironing board with a stand for the iron.
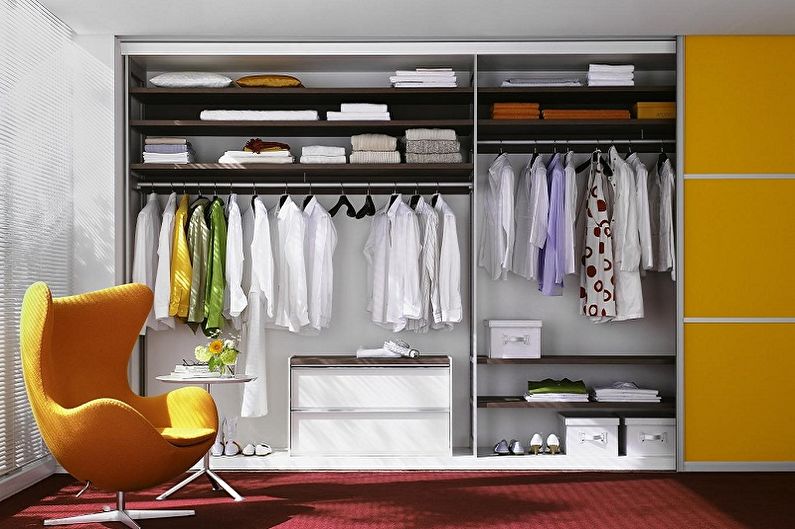
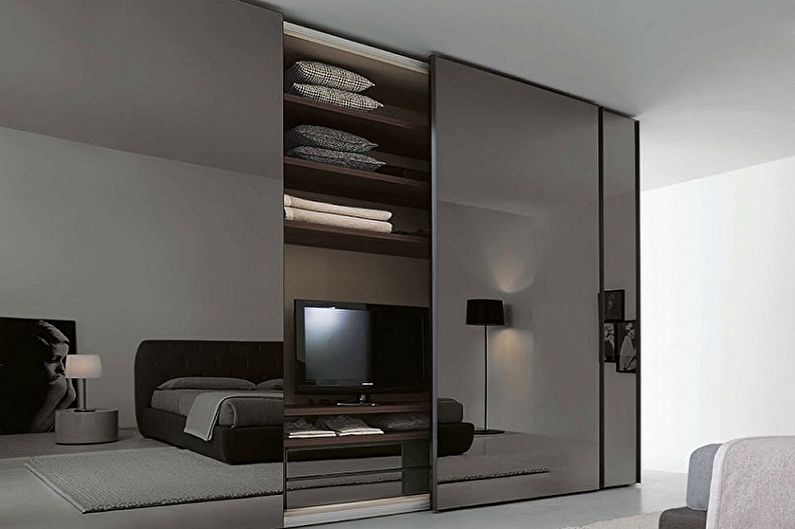
Children's room
Own wardrobe in the child’s room is able not only to provide accurate maintenance of the children's wardrobe, but also help the child acquire the necessary skills to create order in his, as yet small, little world. To leave the room space as free as possible, you can install an angular structure or organize an integrated storage system.
It is important to consider filling the wardrobe for the child in such a way that it is most convenient for him to do his wardrobe. Rods for a coat hanger should be placed at a height with some margin, given the fact that the kids are growing quite quickly and, of course, the length of the new clothes will increase.
Wardrobe items necessary for a child in everyday life should be placed at the level of his growth, and on the upper shelves you can place off-season items, sports equipment. Boxes, wicker baskets where you can put small accessories will help to keep order. If the cabinet is spacious enough, you can separate a section for toys or accessories for creativity in it.
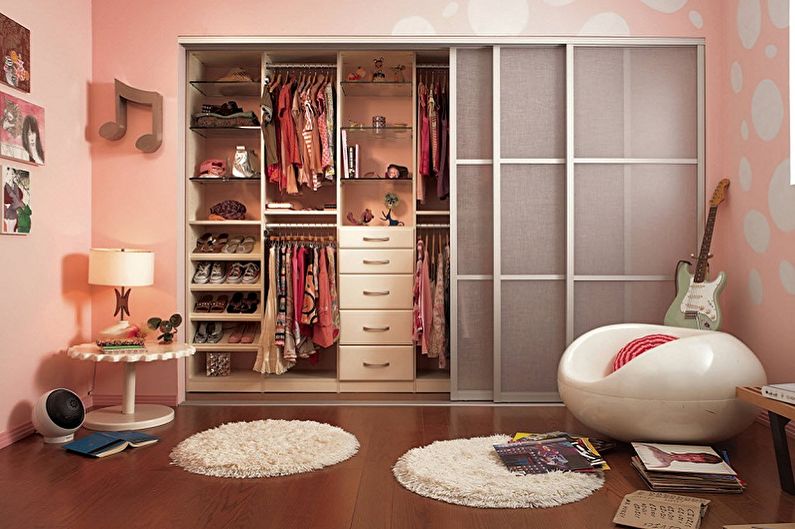
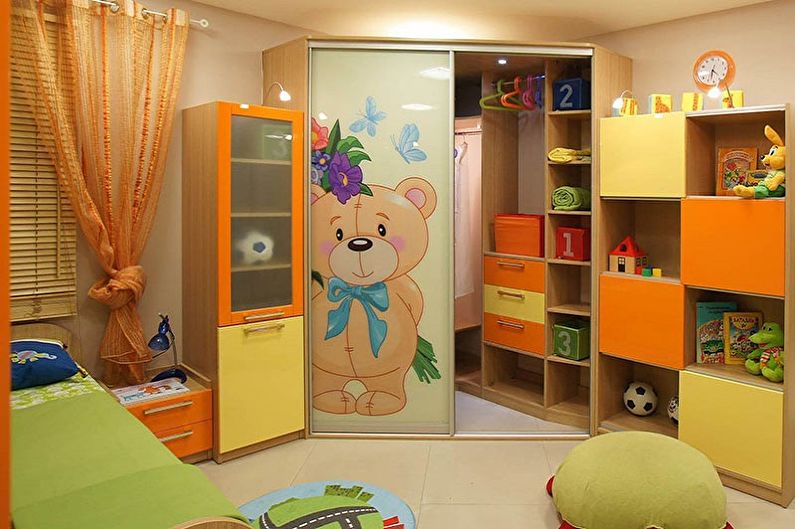
Filling the wardrobe - photo
In the further gallery we offer you to familiarize yourself with the various ways of filling the wardrobe, which presents options for the correct location of the modules. We hope that the photos selected by us will help to make your headset roomy and comfortable. Enjoy watching!
