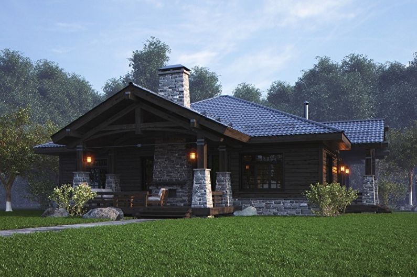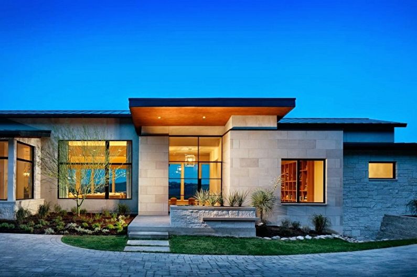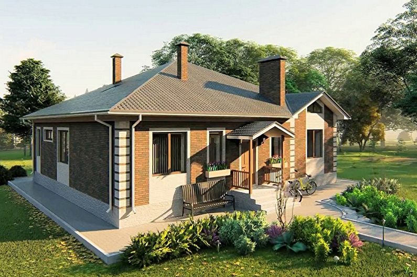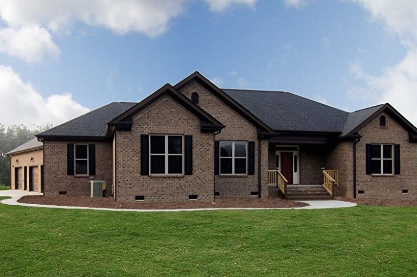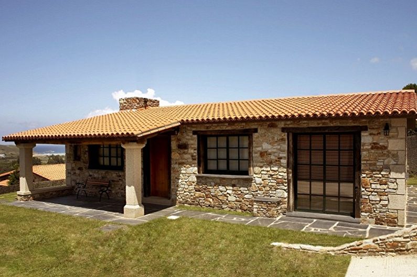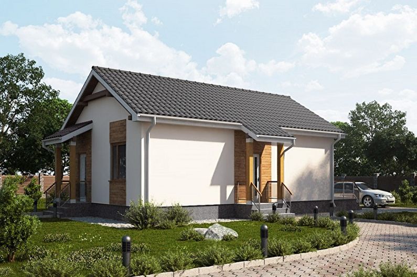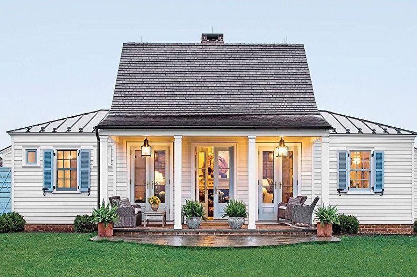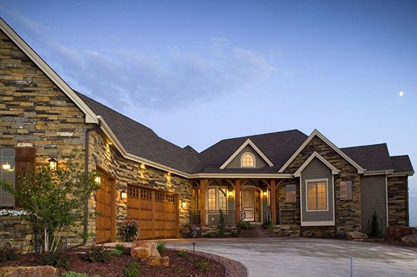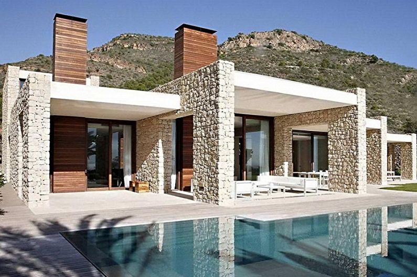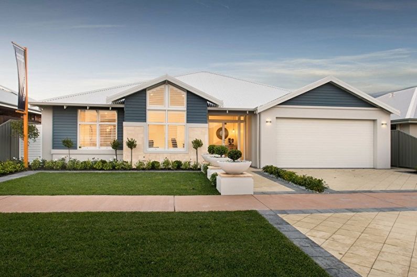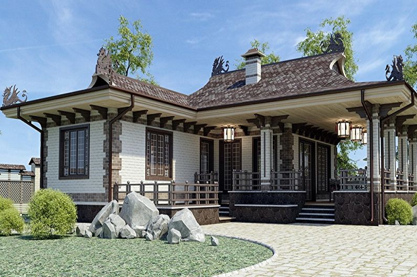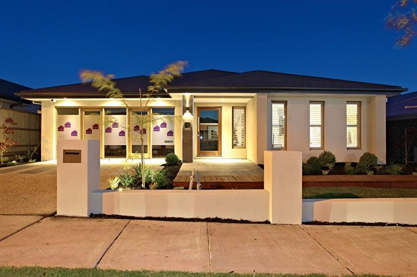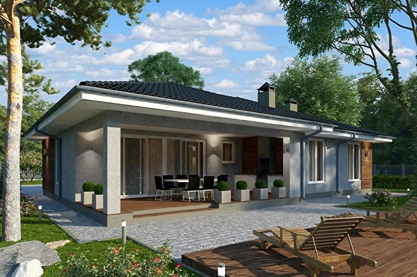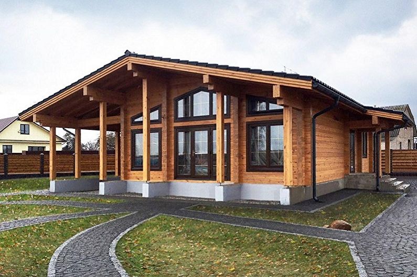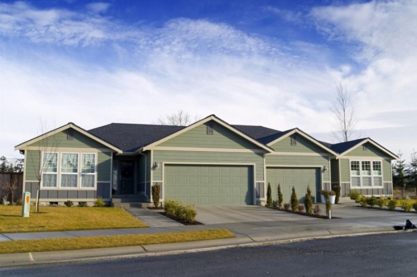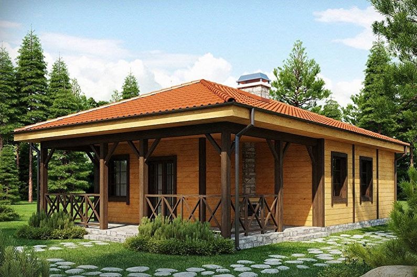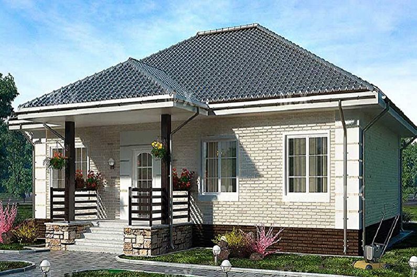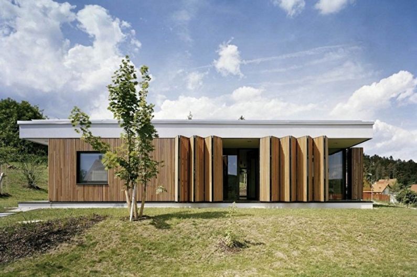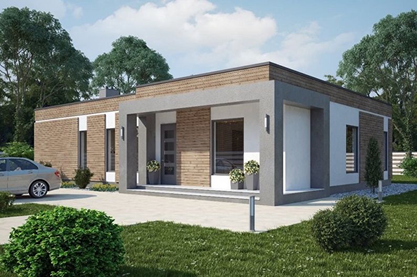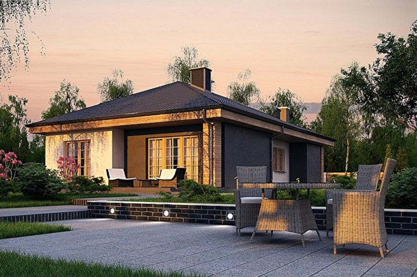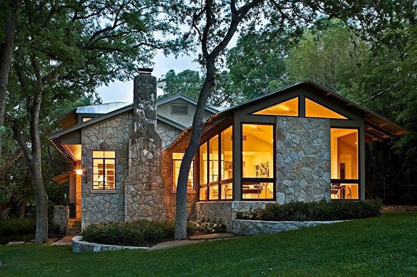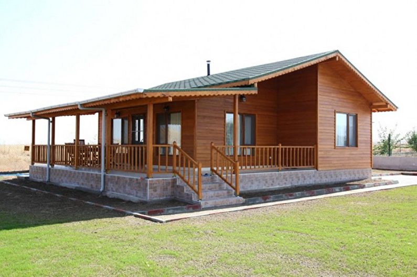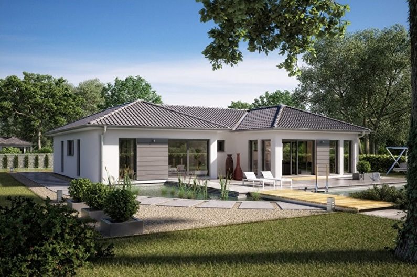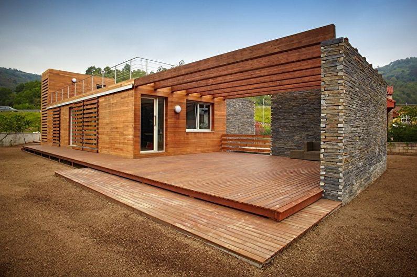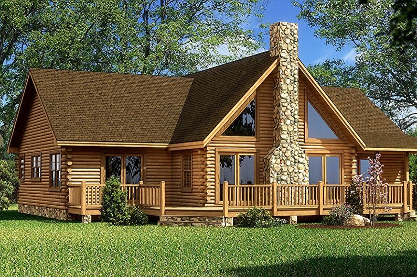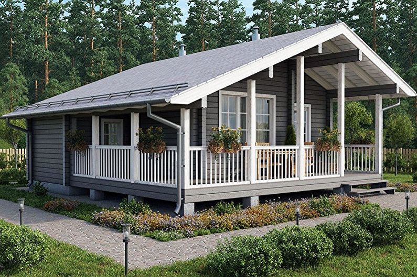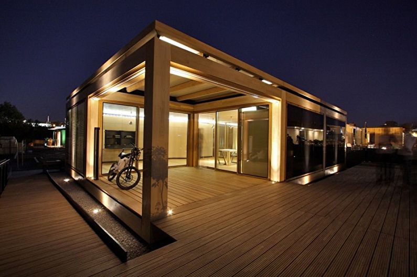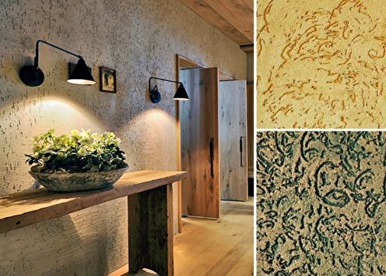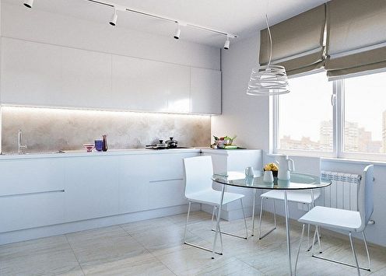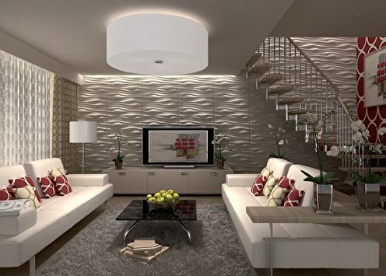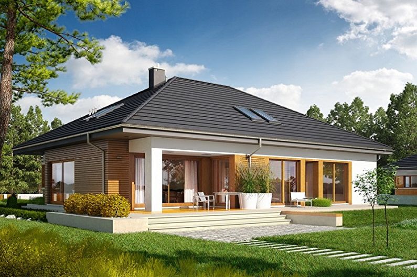
The presence of a land plot outside the city is an excellent opportunity to erect a full-fledged residential building, where you can escape from the city bustle and limited space. Despite the fact that two-, three-story buildings are found in recent times more often, one-story houses do not lose their popularity. This is explained by the fact that they have their own advantages, which become the most relevant for a particular family, and many planning and design methods make it possible to obtain a comfortable housing with high aesthetic data.
The advantages of one-story houses
Building a one-story house has many advantages. This primarily concerns families where there are children and elderly family members who find it quite difficult to cope with the ascents to the upper floors.
If the land area is large and the owners are not going to build a sports ground on it or turn into agrarians, you can build a fairly large one-story house with additional buildings, which will occupy a vast area.
A small one-story house will be a good help for a small family with a small income, since its construction will be much cheaper, and payment for utilities will be much less. To expand the area in this embodiment, you can use the roof space, which organize spacious attic rooms or areas for relaxation.
One-story buildings are distinguished by the simplicity of construction, lower costs for materials, work and short construction times. Such buildings can be erected on soils with any bearing capacity, and a powerful foundation foundation is not required.
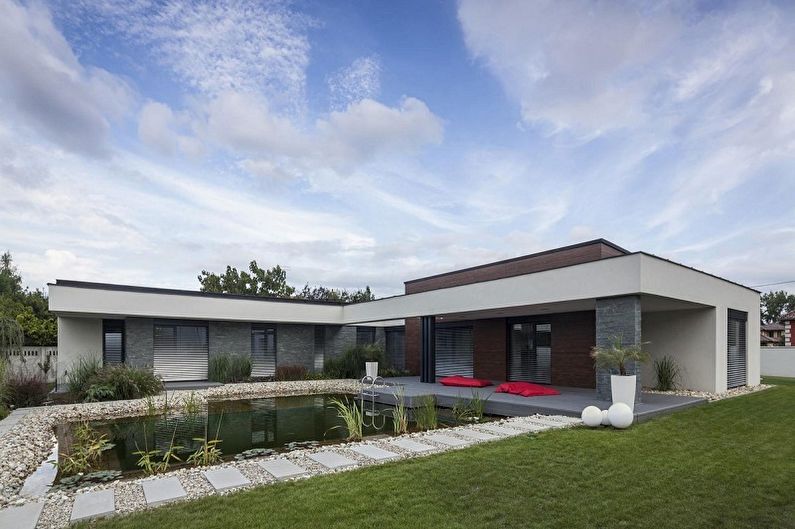
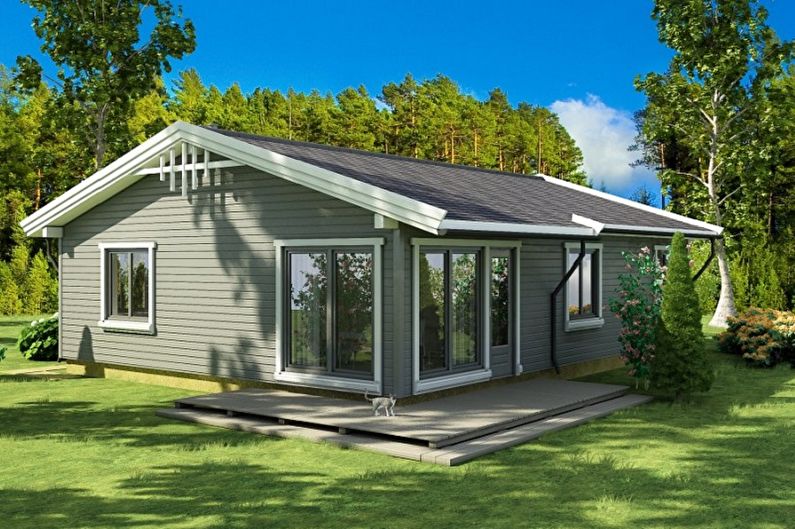
What to build a house from
Having decided to build their own house, many people think about which material to choose, because both the cost of construction and the durability, reliability of the building, its ability to keep warm and be a comfortable home depend on it. The construction market offers a wide selection of raw materials for construction, among which the most relevant are:
Foam and aerated concrete - materials with a high degree of environmental friendliness, as they are made from a mixture of cement, sand and water. During the production process, air spaces are formed inside the blocks, due to which the materials gain lightness and perfectly pass air. They are fireproof, resistant to temperatures and have high thermal insulation characteristics. Houses made of this material can significantly save on the foundation, but require additional decoration;
Brick - can be called the most "ancient" material. It serves as a raw material for the construction of houses for many years, but today it is inferior in terms of thermal conductivity to new standards, therefore it is often used as a lining;
Ceramic blocks are a great alternative to brick. The material has high strength, frost resistance, but costs much more. It is worth noting that building buildings from blocks is much faster, since one unit replaces about 7 bricks in size;
Monolith - makes it possible to erect a building as soon as possible, while the walls have high strength and heat-insulating qualities;
Stone - makes it possible to build houses with the optimal microclimate, in which it is warm in winter and cool in summer. Stone structures have the highest durability, however, they cost much more than all previous options;
Wood is a warm, environmentally friendly material for construction.Most often, for single-story houses, a profiled beam is used, which, in addition to high quality, has excellent external data. There are also beautiful "fabulous" houses made of logs;
Wooden frame - provides a quick construction of the house, but the question of its durability is quite controversial. Such buildings are relatively cheap, and the disadvantages are low vapor permeability and sound insulation. However, additional building materials can help eliminate these design disadvantages.
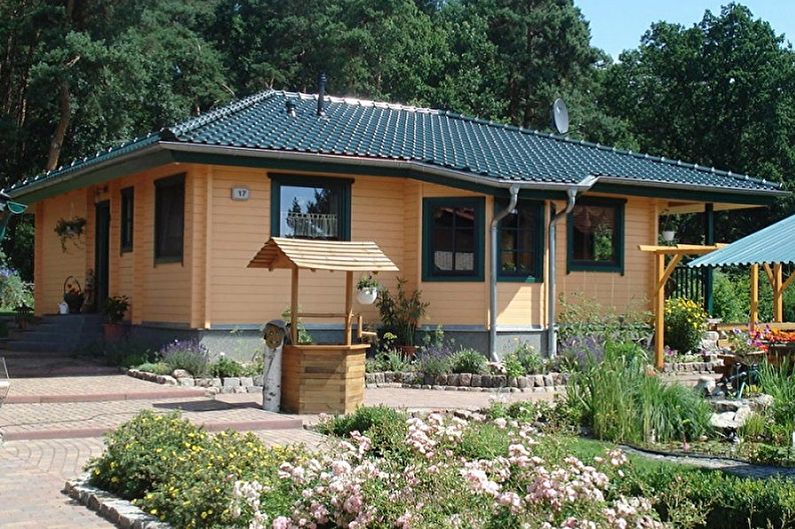
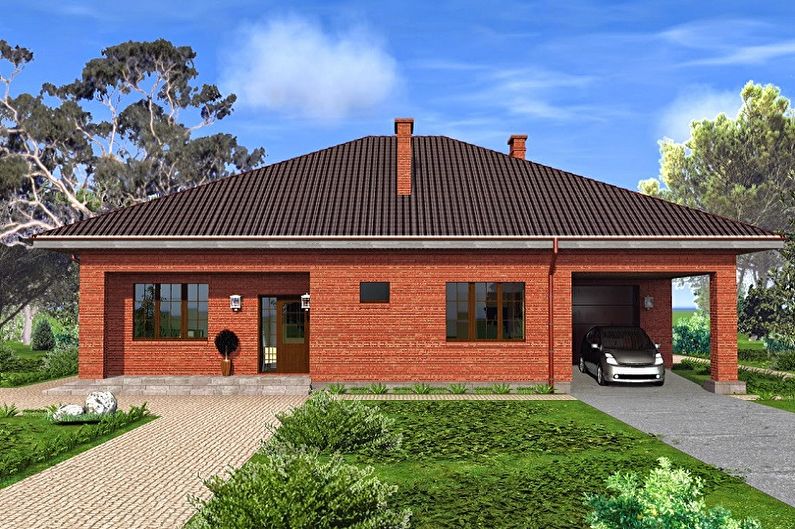
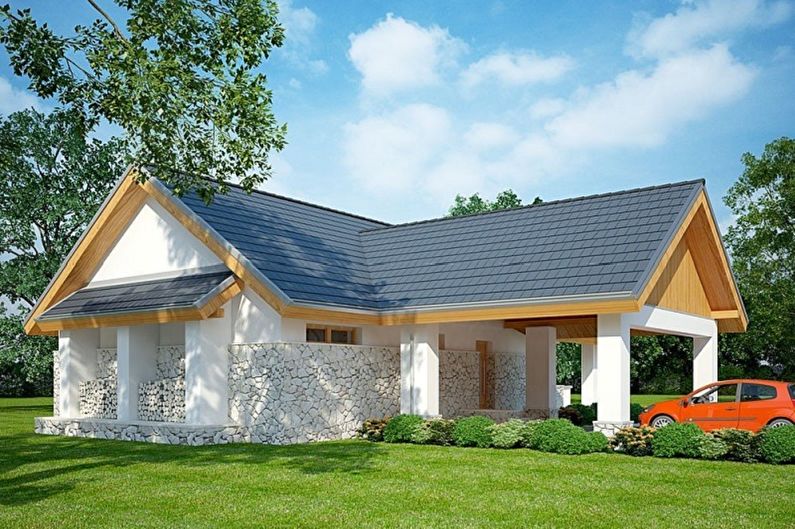
Modern projects of one-story houses
Today, there are many construction companies offering ready-made designs for single-story houses. If you decide to draw up your individual preliminary plan, you should pay attention to some of the most successful planning options, from which you can find out what is needed for your family.
One-story house with two entrances
If you plan to expand the family in the future, for example, when one of the children gets married or gets married, a good option would be to build a one-story house with two entrances. It is better to think over such a layout (duplex) in advance so as not to run into the need for reconstruction. As a rule, such buildings have a symmetrical appearance, while in the common area you can place two garages, a common pool or a spacious joint lounge, where several generations will meet for a family dinner. In this case, you need to think carefully and calculate the number of rooms and their functional load, given the fact that the area, in most cases, does not imply excess space. If you wish, you can completely differentiate the area without planning common areas.
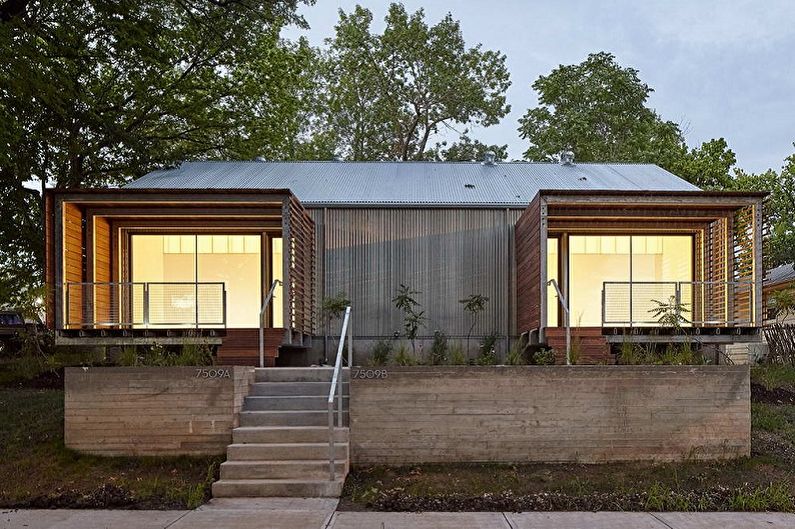
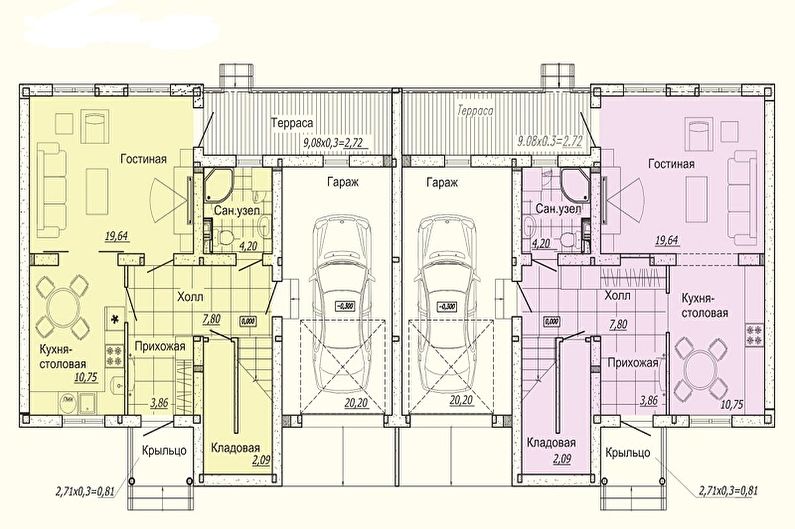
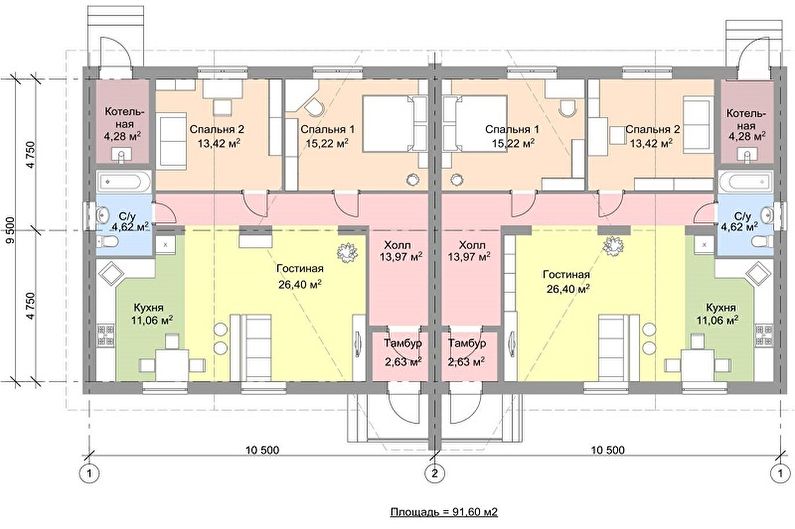
One-storey house with a summer kitchen
Summer kitchen, of course, will be a good help in the hot season, and when insulated, it can be operated in the winter. It helps to avoid excessive odors of food, steam and moisture entering the living rooms, which is especially important during the conservation period. The summer kitchen can be open or closed, have solid or glazed walls. It is very convenient to place a basement under it for food storage. In the open version, when the territory is protected only by a canopy and possibly side walls, you can install a grill oven, dining table, sofa, creating a kind of terrace.
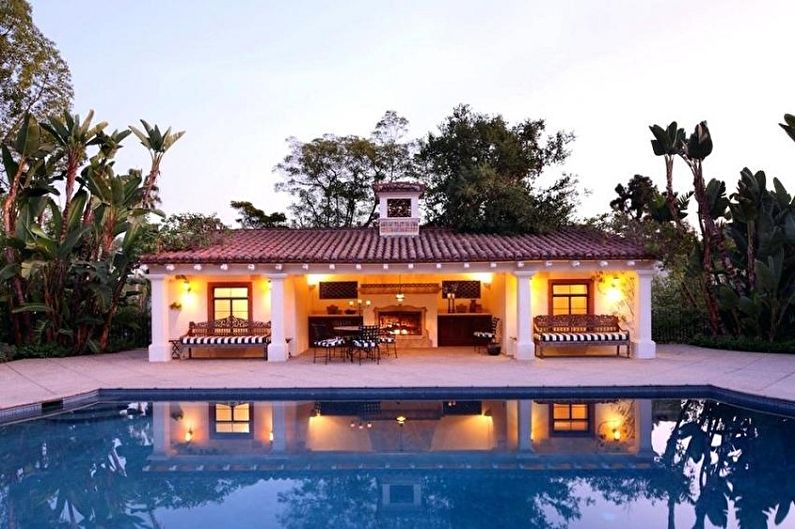
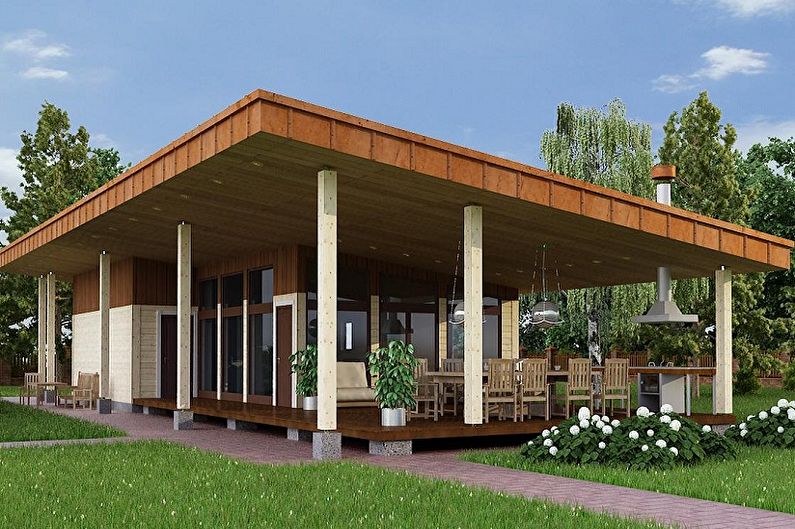
One-storey house with an attic
The presence of an attic is a huge plus to the total area of a one-story building. If you carry out heating, there is quite a place for sleeping and children's rooms. Attic rooms are often used as gyms; billiard and tennis tables are installed here, or spacious dressing rooms are simply organized. It is worth noting the fact that the appearance of a one-story house with an attic has a rather luxurious look.
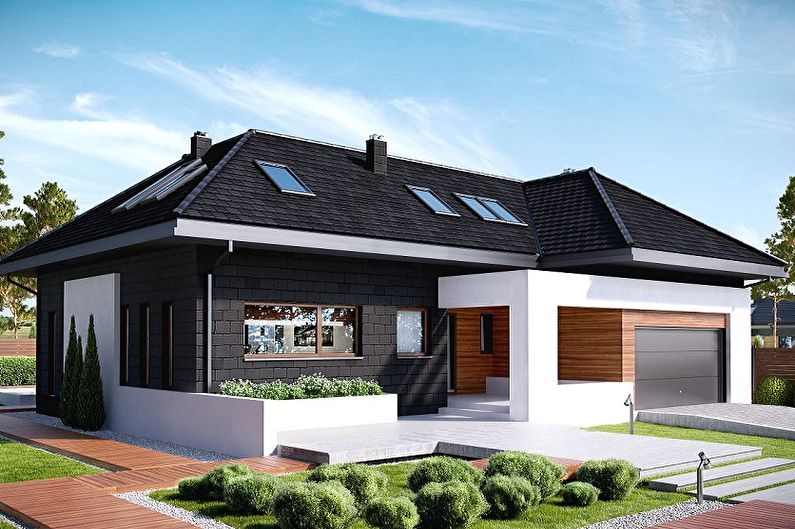
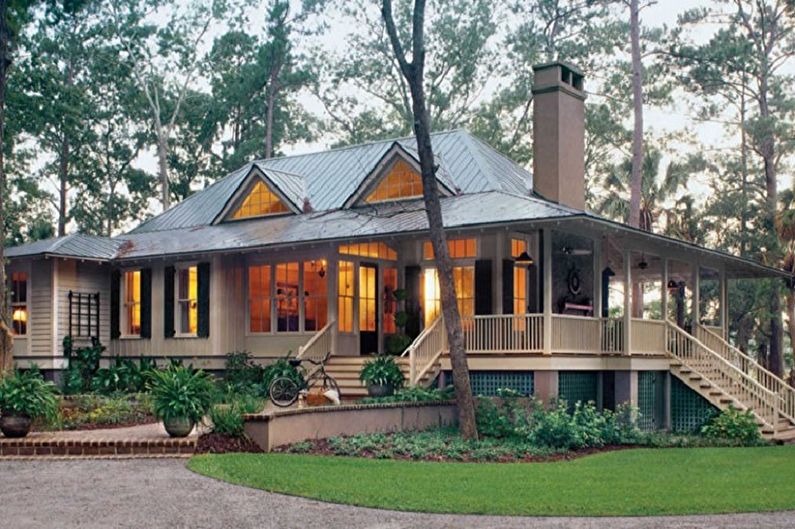
One-storey house with panoramic windows
A modern trend in the construction of suburban residential buildings has become a fashion for buildings with large panoramic windows. Thinking about such a project, it is necessary to take into account one important detail - the openness of the space inside. Therefore, if there are neighboring buildings nearby, there will be a need to erect a high fence or design windows with curtains. It is also worth considering that glass is not able to effectively save heat, so that the cost of heating in the cold periods of the year will increase. Otherwise, we can say that such designs look very beautiful, easy and truly modern.
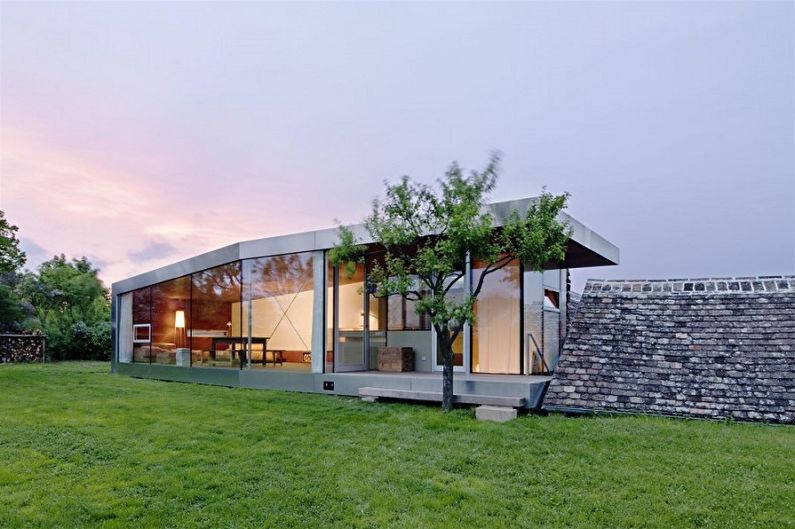
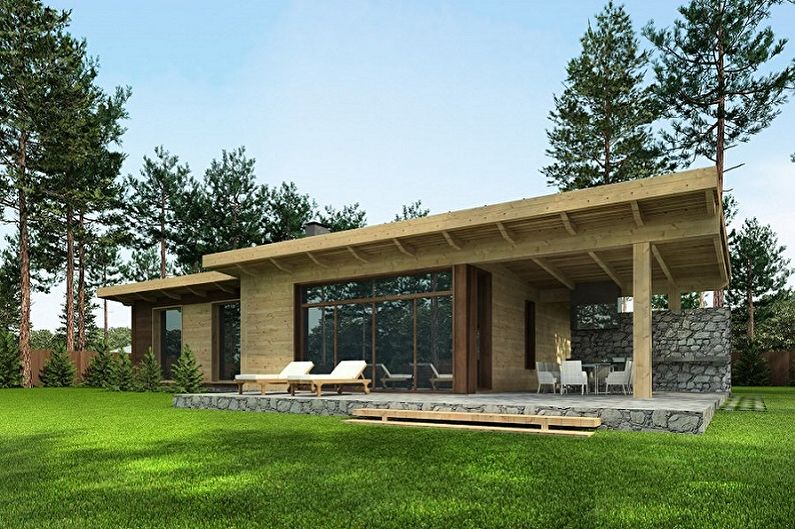
One-story flat roof house
No less relevant today and houses with a flat roof, which are used in minimalist designs. The openness of the territory does not allow organizing an additional room, but here you can place a full terrace, garden or sports ground.This option is most acceptable when the land area is so small that it is difficult to carve out the extra square meters for "all sorts of pleasures" on it. The flat shape of the roof allows you to build a second floor over time, and construction work will be much easier. Seemingly absolutely flat, the roof has a slight slope, which is necessary to eliminate rainfall.
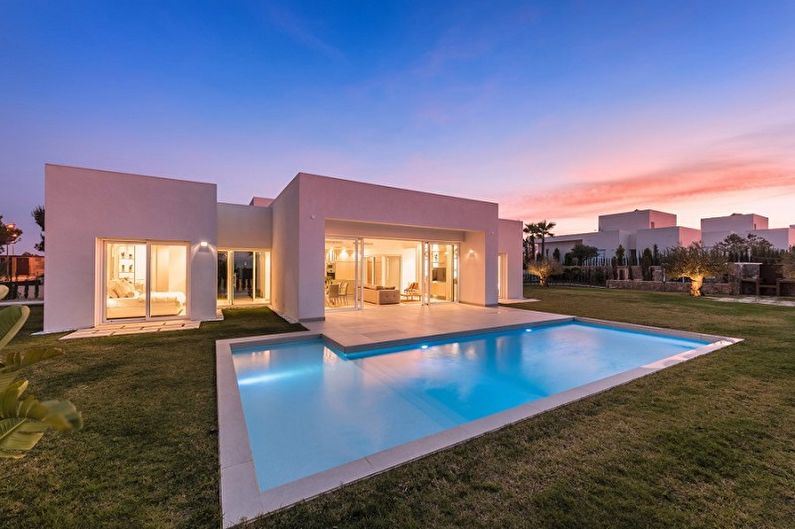
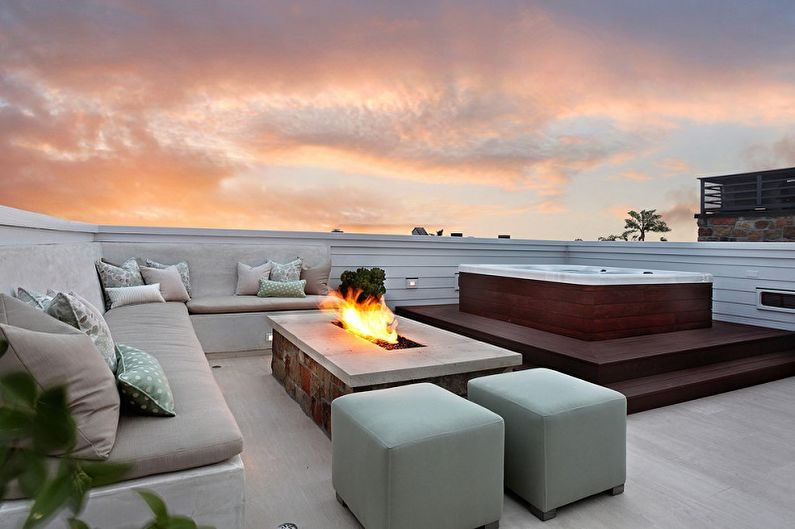
One-storey house with a garage
Most often, country houses have a garage for a car, which is justified by the frequent need for moving. A closed room has several advantages when compared with open awnings: here the machine is in complete safety, while it is possible to organize repair work, despite the weather conditions. Spacious garages are often used for workshops or storage rooms. The main advantage of a garage located directly in the house is that you can get into it without going outside and return in the same way.
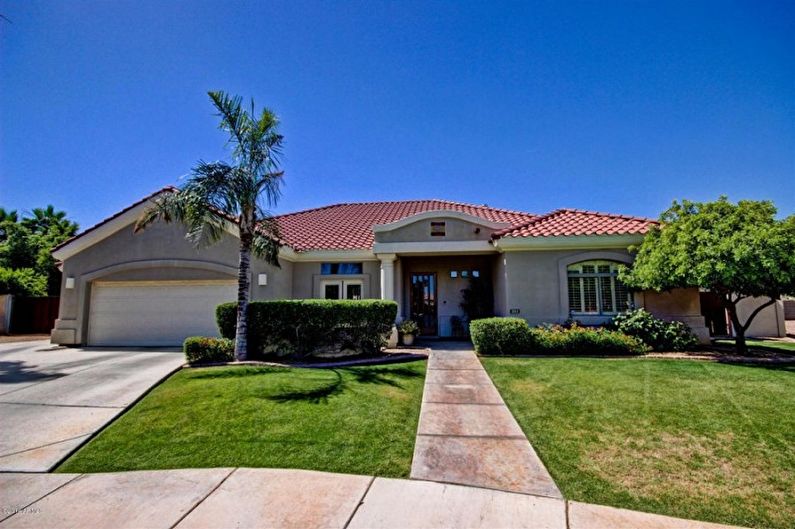
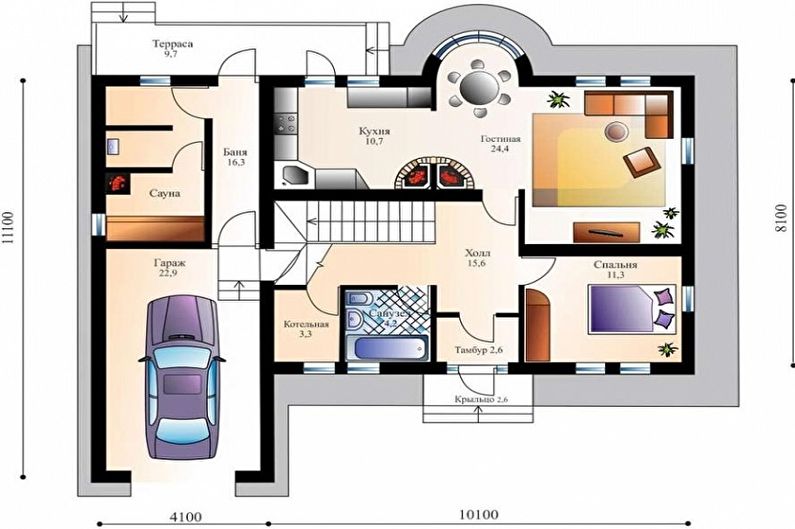
One-storey house with a terrace
In suburban construction, you can often find houses with a terrace, which are in great demand. This layout allows you to relax with maximum comfort, close to nature. Most often, terraces are erected from the side of the kitchen or living room, where it is convenient to gather with your family or celebrate celebrations. When planning, it is worth considering the placement relative to the cardinal points: the best option is the south side, when a large amount of light will come into the room adjacent to the terrace. If you place it on the south side, you can long admire the rays of the setting sun. The terrace can be open or closed, but in any case it becomes a wonderful addition, where you can place furniture for the company’s relaxation, organize a dance floor or simply spend time with a cup of tea, resting in a comfortable chair.
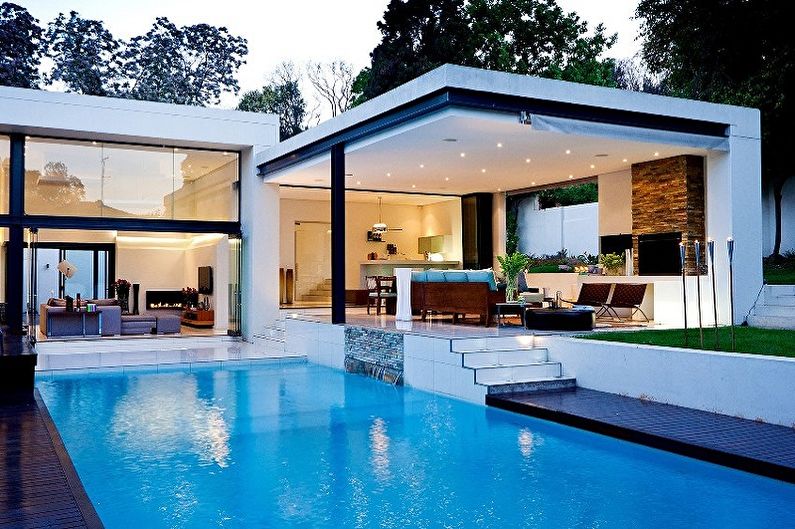
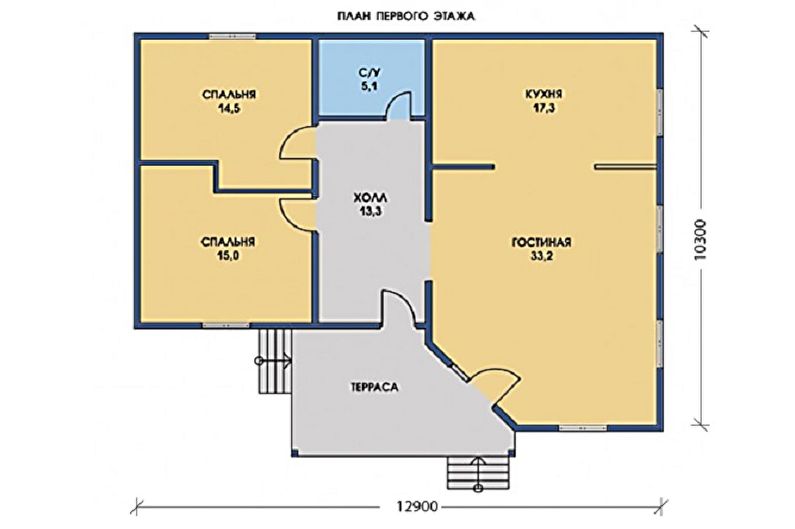
Design of one-story houses: beautiful ideas
Thinking over how you would like to see your one-story cloister, you should take care not only of materials and internal functionality, but also of external performance, which is no less important. Today it is customary to design buildings, as, in fact, interiors, in a certain style direction.
Classical-style houses to this day remain in trend and are quite popular. An important role in this is played by an external calm finish in bright colors without unnecessary “flashy” elements, while it is worth noting the presence of parts made of natural wood. Also, houses made of high-quality brick and logs look beautiful. A one-story house in the Provence style should literally exude high cost and comfort, the romance of the French provinces. It is advisable to use natural materials in the facades, such as building and wild stone, wooden beams or stucco mixtures. Here attics and bay windows look beautiful, creating the atmosphere of expensive village buildings.
Modern houses look interesting in a minimalistic direction, where the main criteria are the simplicity of the structures with the correct geometry of the space, a single color scheme, mostly light shades, as well as laconic execution with no frills decoration. One-story houses often have flat roofs and huge panoramic windows.
Loft-style houses are a kind of symbiosis of crude production materials (their imitation) with cutting-edge technologies, as well as glass and metal elements. The internal filling is an open plan with high ceilings, large windows and almost complete absence of partitions. External cladding is made by brick, stone or plaster, simulating a concrete surface. The same materials often adorn the interior.
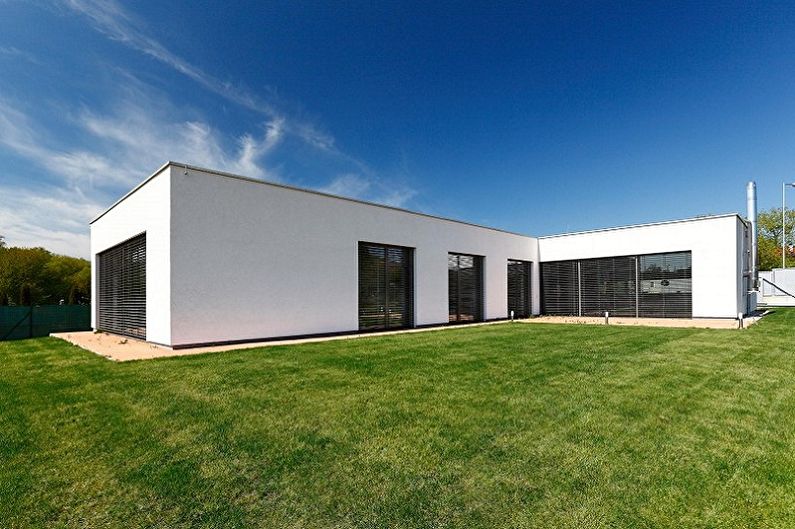
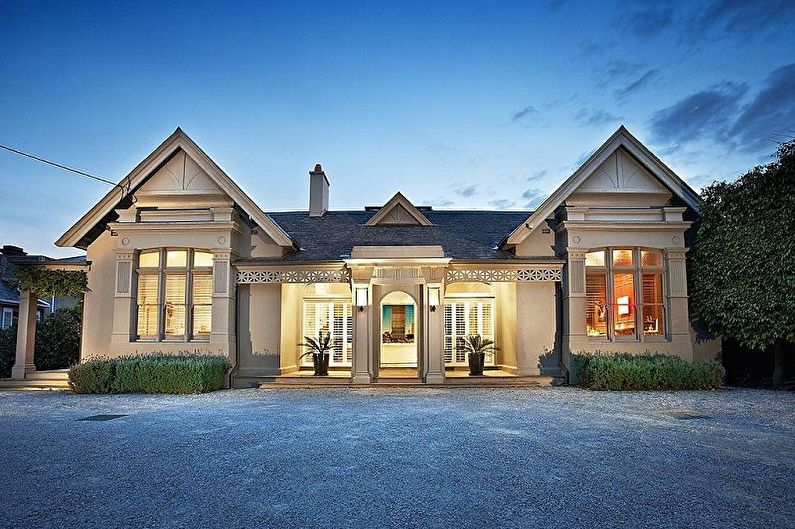
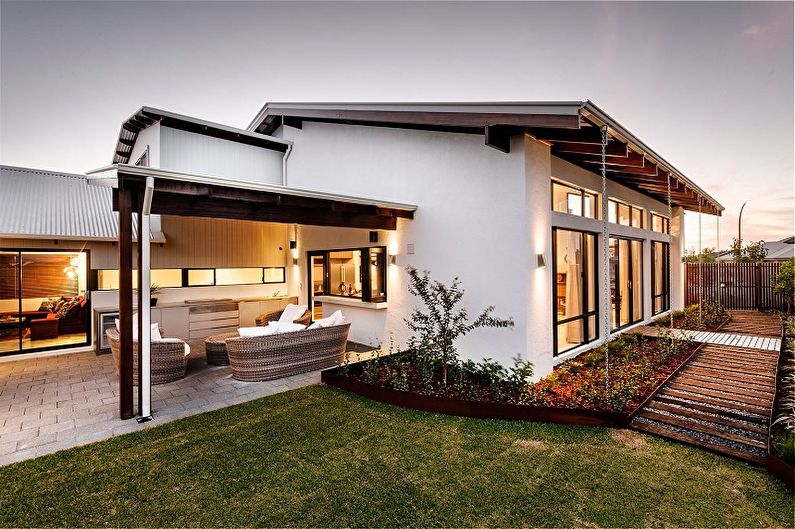
One-story houses - photos and projects
If you are seriously thinking about building a country house, we suggest you visit the gallery, where we tried to collect the best examples of one-story buildings. We hope that the selection of photos will give some hints and come up with interesting ideas. Enjoy watching!
