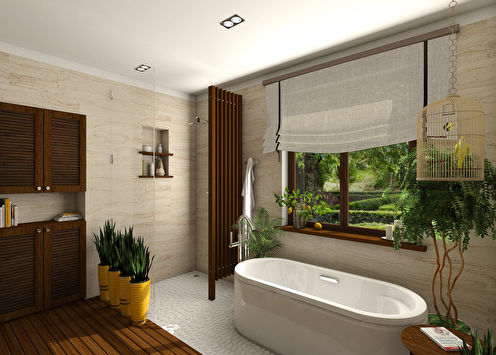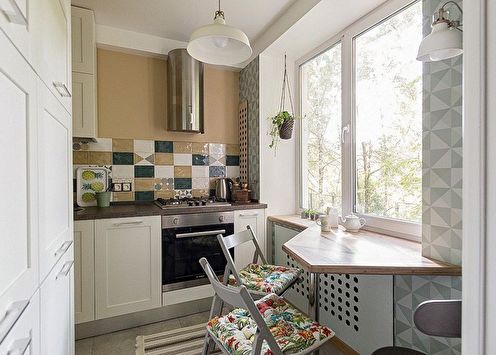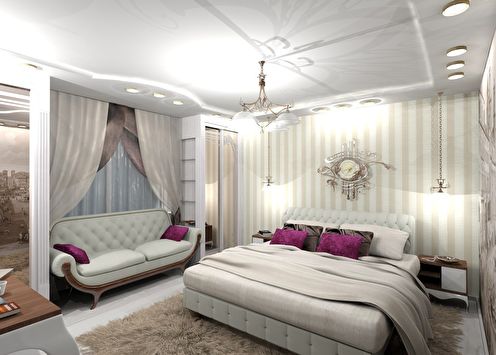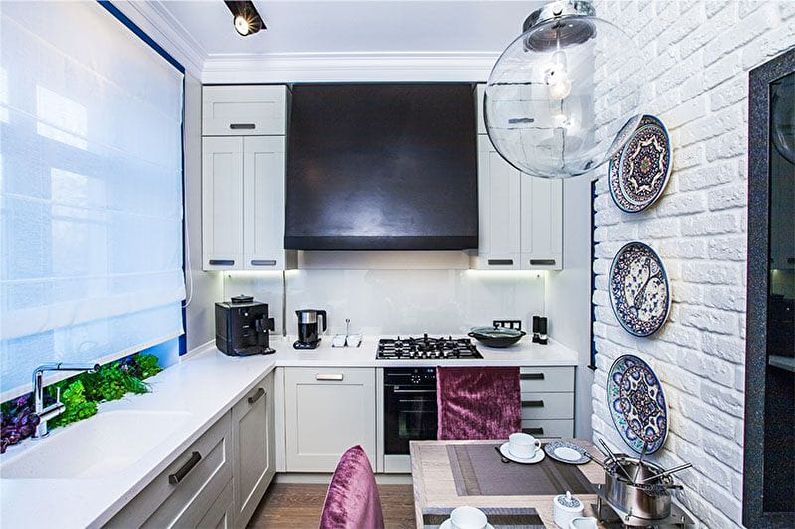
Kitchen area of 9 sq.m. typical for apartments in panel high-rise buildings. Such a footage allows you to compactly place appliances, headsets and a dining area, convenient for a family of 3-4 people. In some cases, the room can be further expanded by combining with a loggia, pantry, hallway or living room. In this article, you will find examples with photos of how a modern design of a 9-meter kitchen might look, as well as useful tips on its design.
Features of the design of the kitchen 9 sq.m.
A nine-meter kitchen is the best option for an ergonomic arrangement of both the working and dining areas. The step-by-step accessibility of everything necessary facilitates the cooking process, eliminating the need for unnecessary movements, while leaving enough free space.
Kitchen set
When choosing such dimensional furniture, it is very important to correctly calculate the dimensions: they must correspond to the size of the walls, and also fit the owners in height. Choosing a layout, you need to focus primarily on the architectural features of the room, the location of windows, doors and communications.
Direct (linear) headset - The best solution for narrow rooms of the corridor type or open kitchen areas in studio apartments. In the first case, if the door and the window are located at opposite ends of the walls of shorter length, you will have to install the refrigerator in a row with the cabinets (or build in), and for the dining table you can use a place near the window.
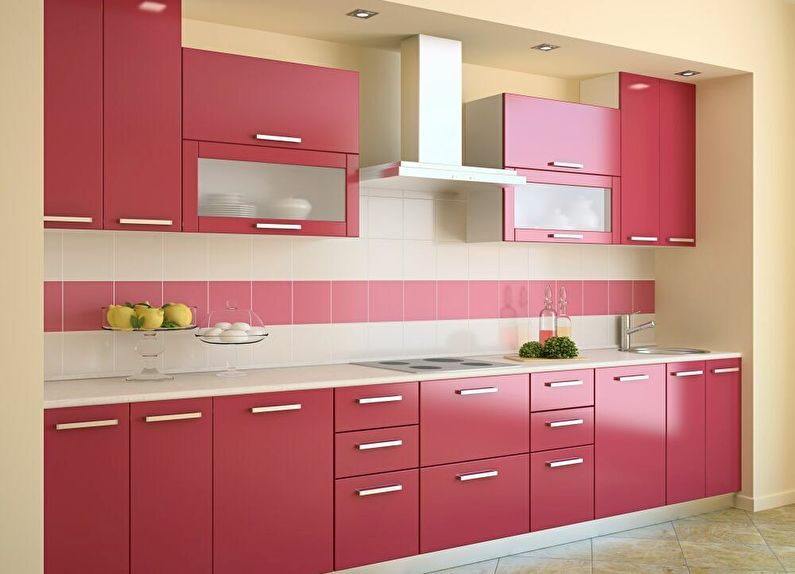
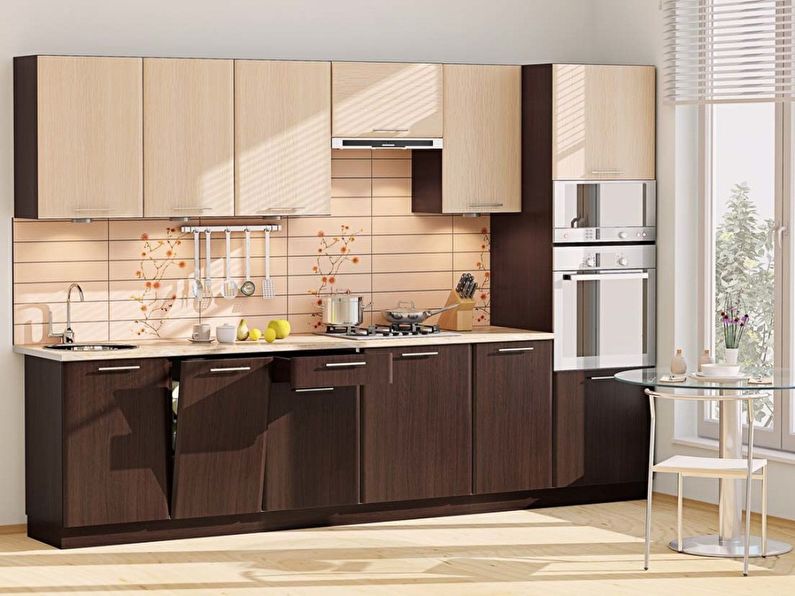
L-shaped headset in kitchens of 9 sq.m. meets most often. This layout allows you to effectively manage the corner space and create a convenient working triangle between the stove, sink and refrigerator.
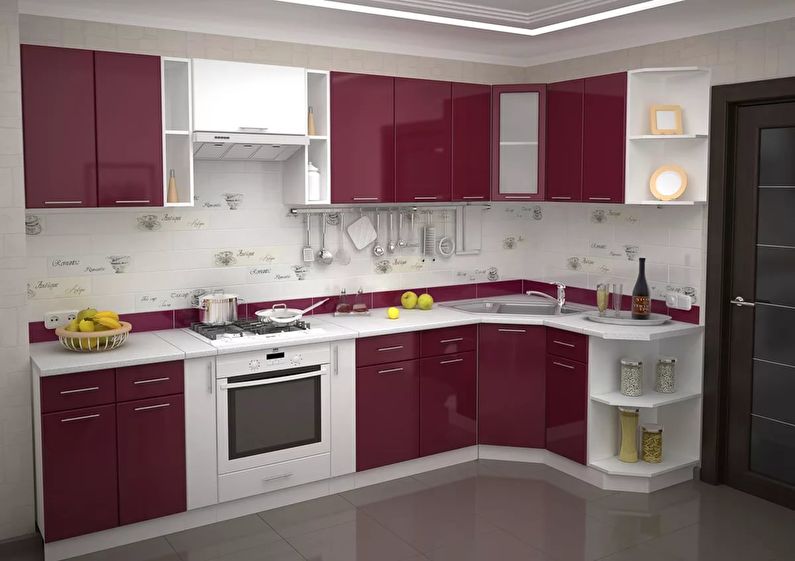
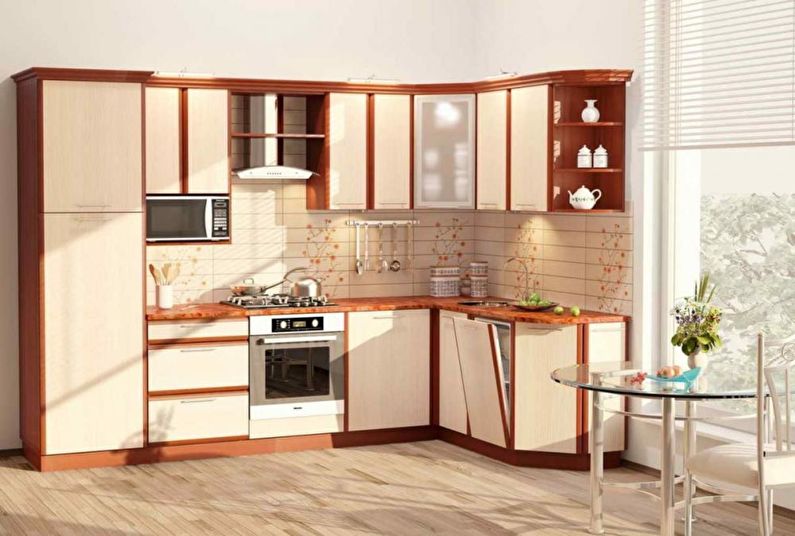
U-shaped headset Ideal for kitchens combined with a living room or a loggia. In this case, one of the sides is occupied by a countertop or bar, which is simultaneously used both as a place for cooking and as a dining table. The layout with the letter P is also suitable for square rooms without a window, but the dining area will no longer fit there.
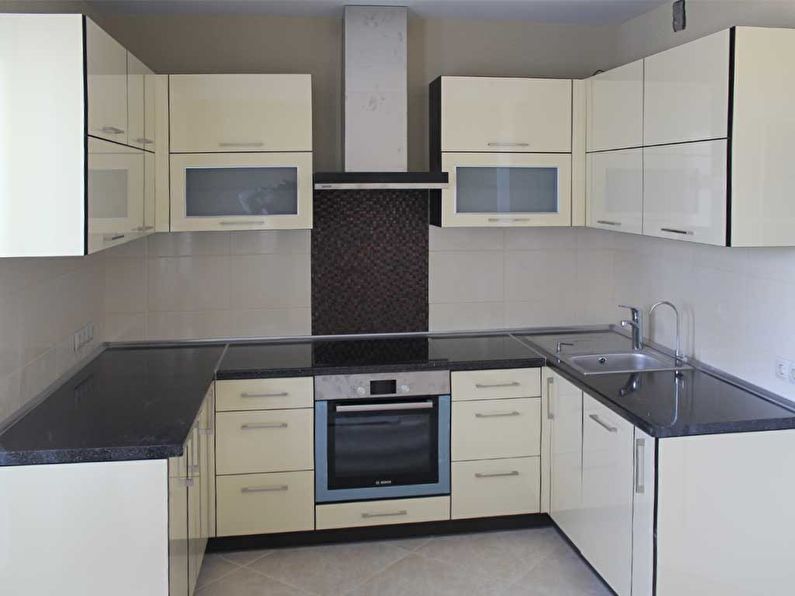
Headset with an island It can be a good solution for a kitchen of 9 sq.m., if it is compact in size, and the island countertop is quite narrow. It can also be used as a table for meals, placing several high bar stools nearby (it is better to buy folding so that they do not interfere with cooking at other times).
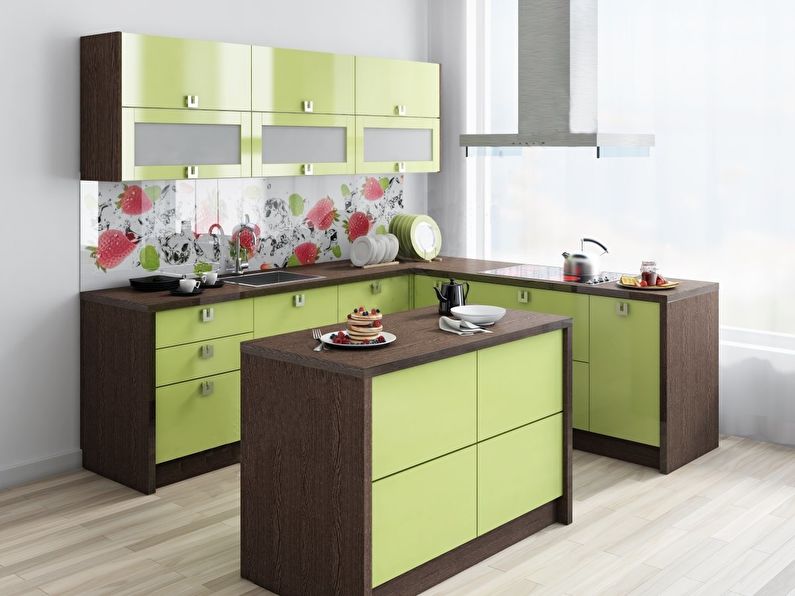
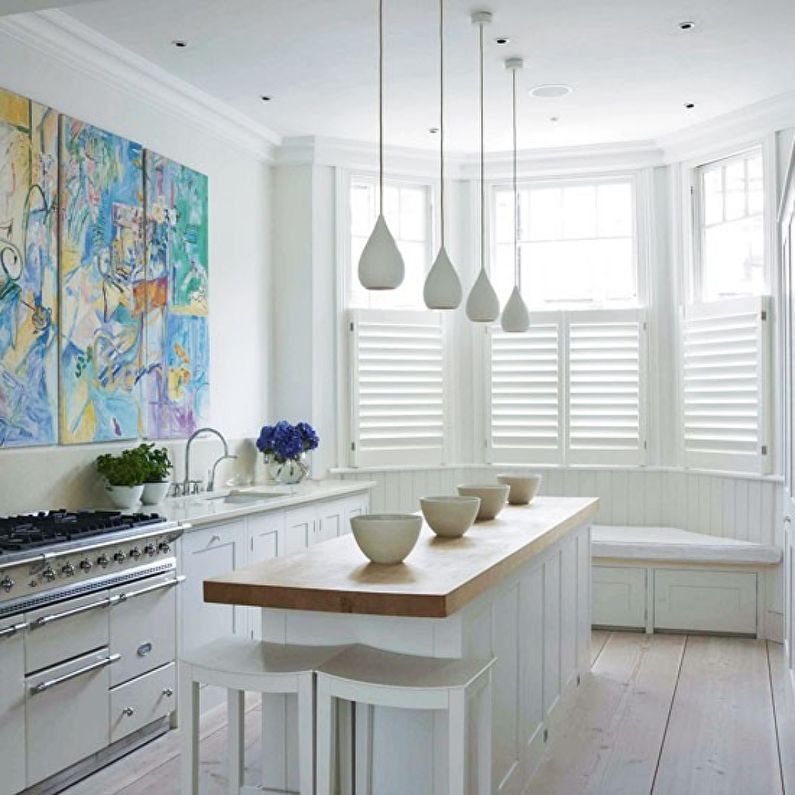
The best color combinations
Although the area of the kitchen makes it possible to realize bold contrasts, it is worthwhile to show some restraint when choosing furniture and decoration. For a harmonious interior, 2-3 basic colors will be enough.
Monophonic surfaces are preferable to an abundance of patterns, but discreet tile patterns or interesting photo printing can become a highlight of the interior.
In the cooking room, bright, cheerful colors will be appropriate: light green, yellow, orange or all shades of red. All of them are perfectly combined with an achromatic palette: white, gray, black.
Cold tones such as blue, turquoise, lilac are not very suitable for decorating a kitchen of 9 sq.m .: they suppress appetite and can make a room look like a bathroom.
Fans of the natural gamut can be advised to opt for warm beige-brown shades inherent in natural wood and stone; and hi-tech lovers will surely enjoy the stylish mix of black with chrome steel.
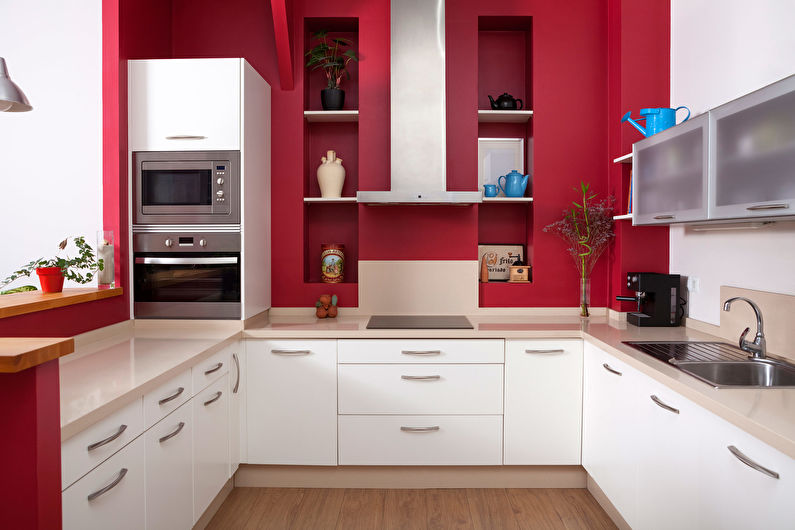
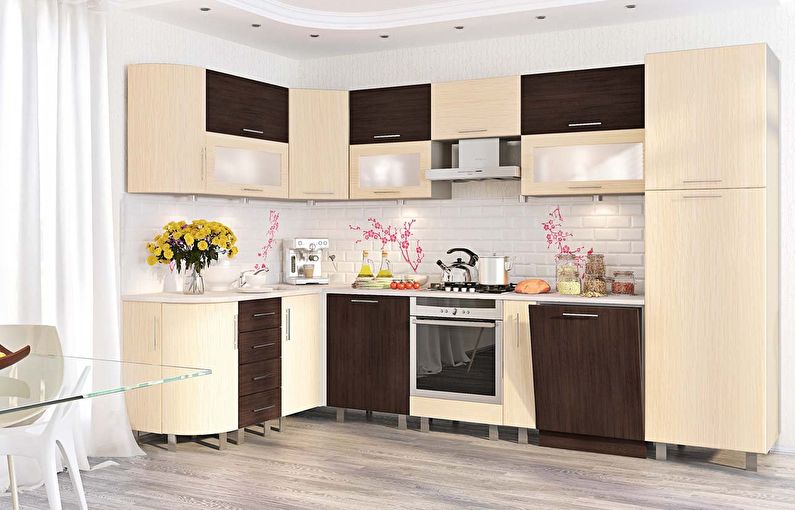
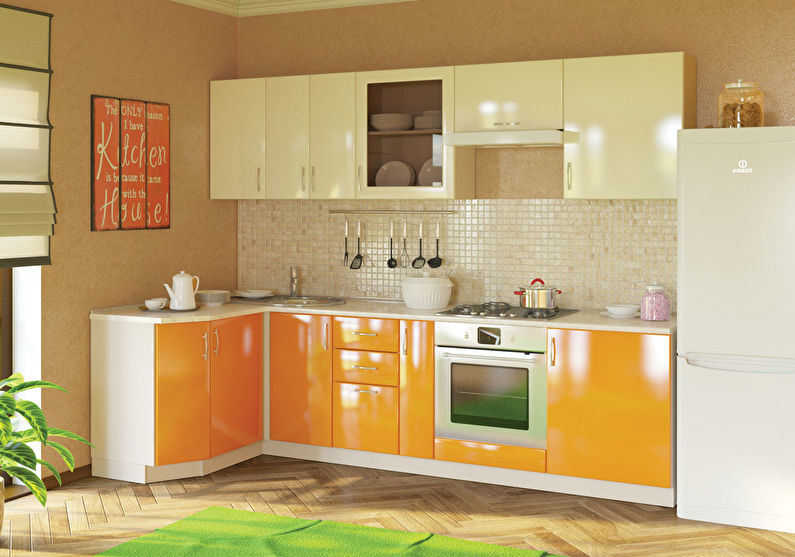
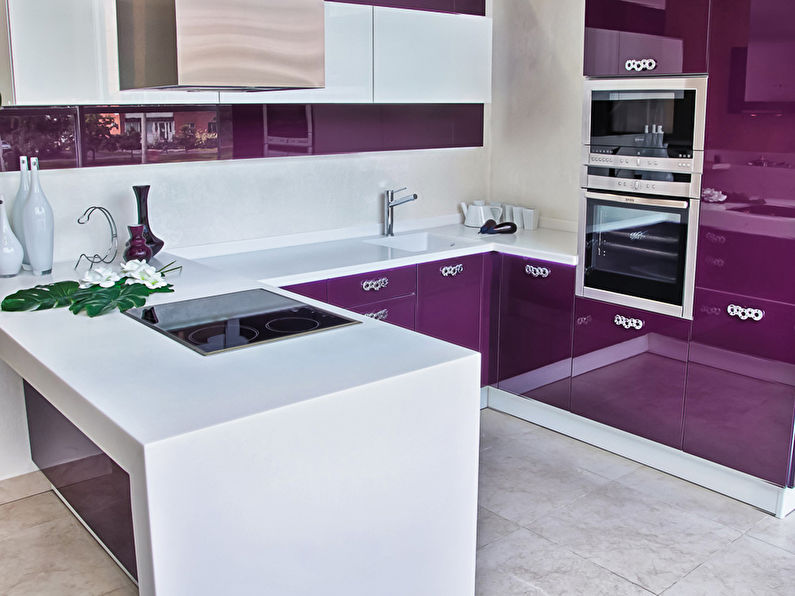
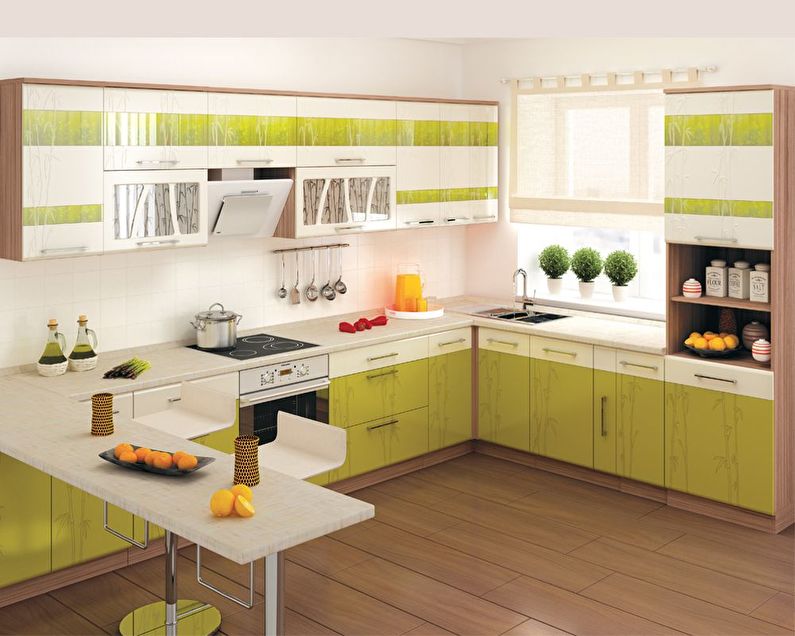
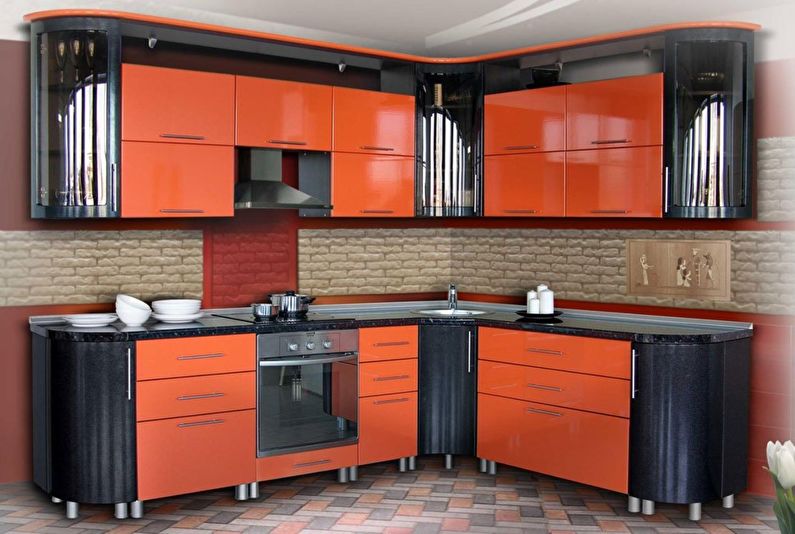
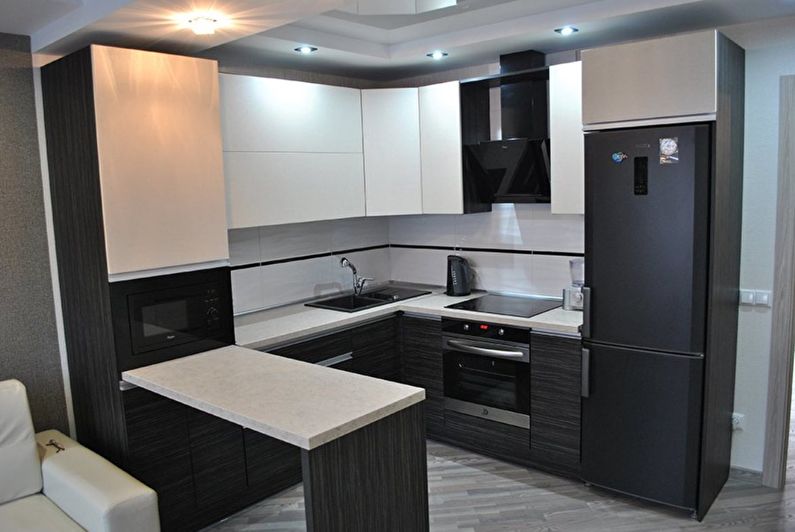
We increase the space of the 9-meter kitchen
Visually increase the space of the kitchen with an area of 9 sq.m. Some simple rules that interior designers usually use will help you.
Built-in appliances
Order a headset with niches for large electrical appliances: an oven, a dishwasher, a coffee maker, a microwave, a freezer and a refrigerator.
An excellent solution would be to place them in a separate stand, as shown in the photo - this will solve the problem of wiring to each individual element.
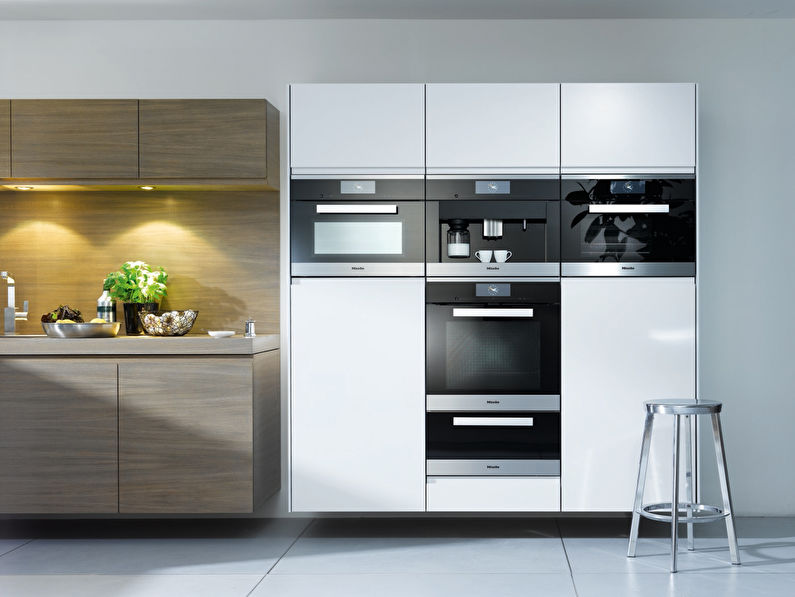
Glossy texture
Mirror shine is a well-known way to make space more voluminous. The glossy surface of the stretch ceiling, boiled-white glazed tiles, snow-white facades of the headset will fill the kitchen interior with air and light.
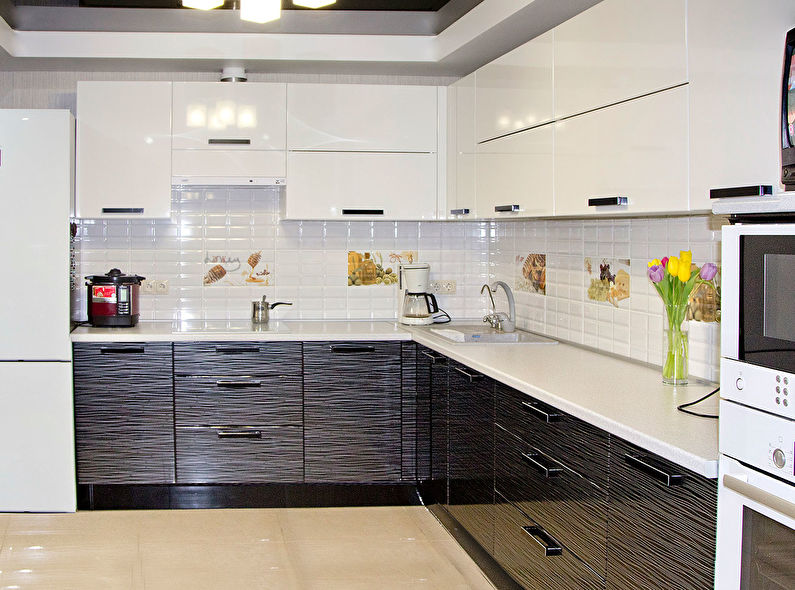
Horizontal lines
As a rule, 9-meter kitchens have a square layout. To visually stretch the walls and give the room the shape of a rectangle, you can lay out the accent horizontal with bright tiles or choose a striped set.
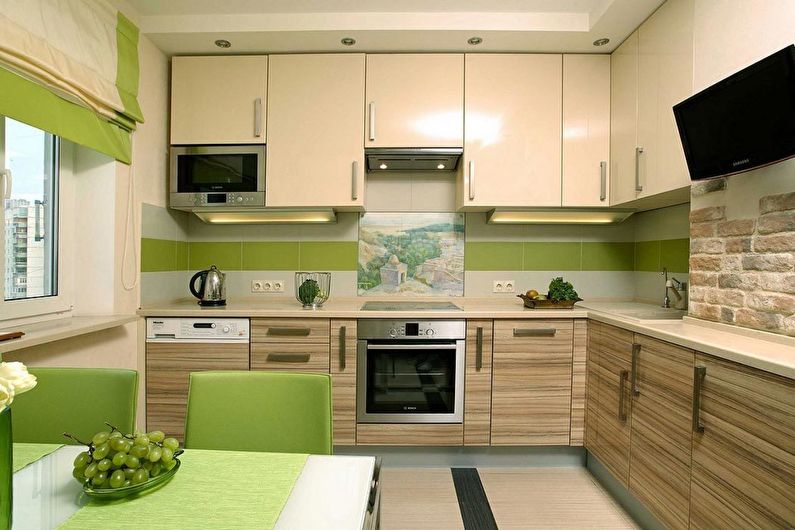
Functional windowsill
To prevent the window space from being empty, replace the regular window sill with a functional tabletop, into which you can also mount a sink (in this case, it is advisable to somehow protect the glass from constant splashes), and under it arrange additional storage systems.
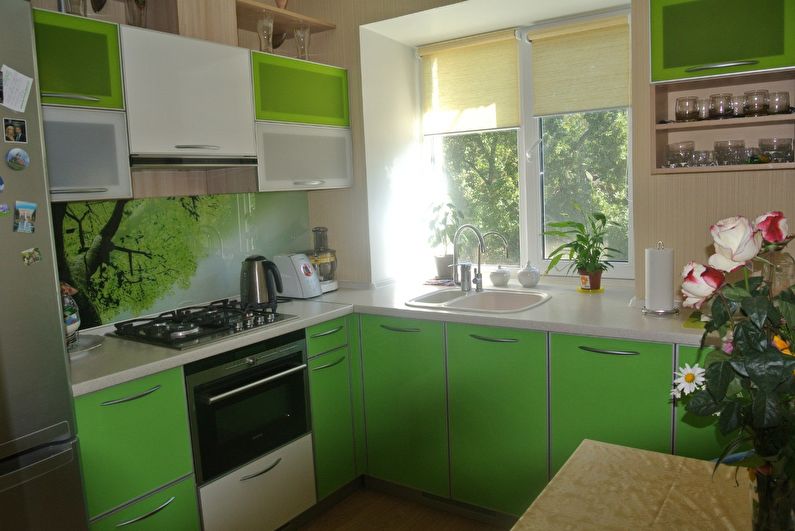
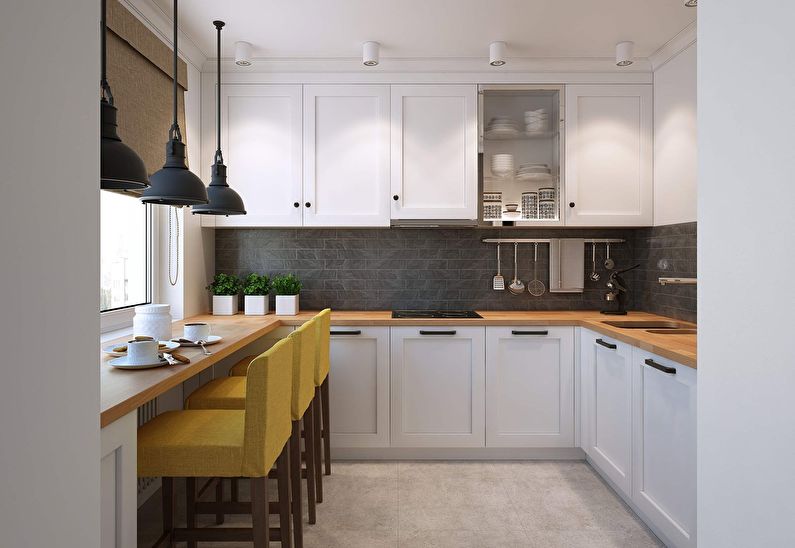
Transparent furniture
Wooden table in the kitchen of 9 sq.m. it may sometimes seem too cumbersome, but a model with thin metal legs and a glass top fits here perfectly. The perfect complement to this weightless design will be transparent acrylic chairs.
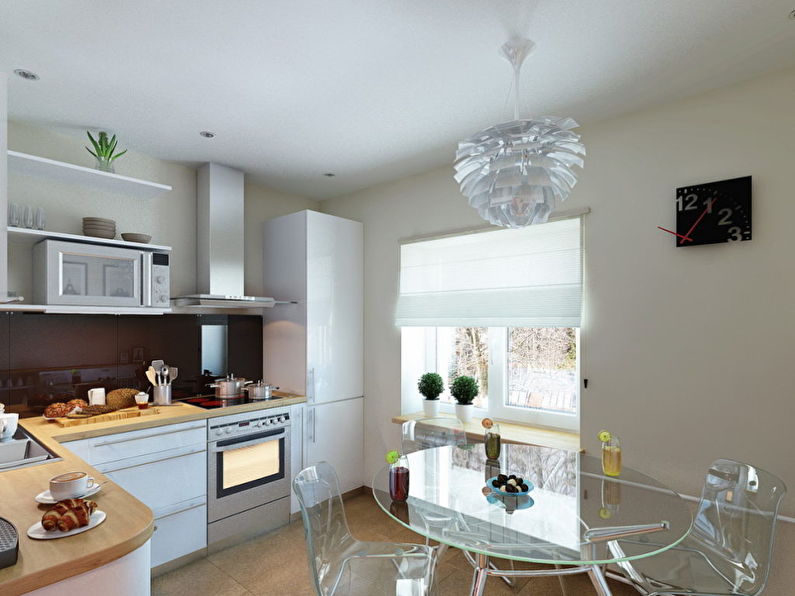
Photowall-paper and photopanel
Modern print quality on all kinds of materials allows you to make the interior of any kitchen bright and unusual.
To deepen the space, it is better to choose images with an opening perspective (instead of flowers or still lifes - landscapes, panoramas) and a realistic play of light. You can decorate a free wall, the facade of a headset, an apron or even a door with a liked picture - in any case, it will look spectacular.
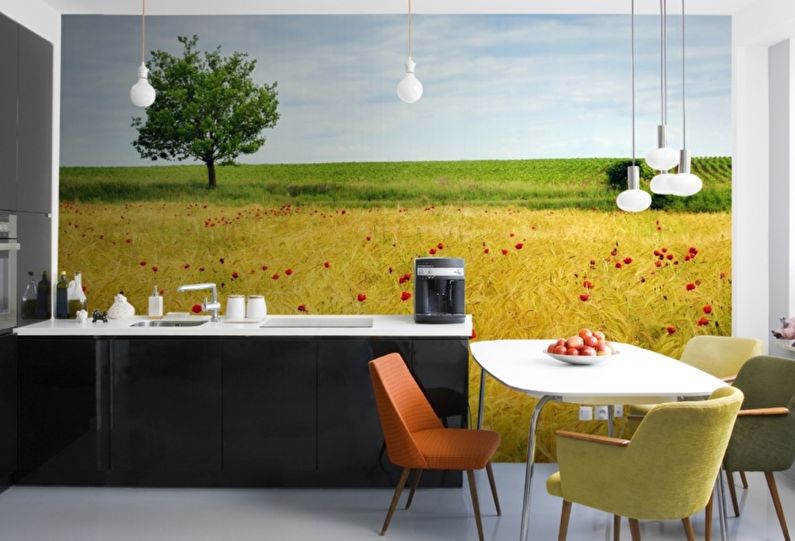
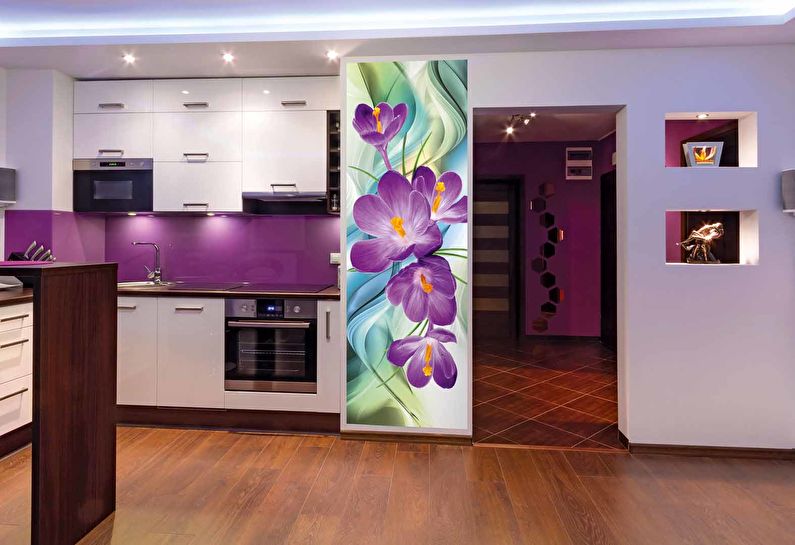
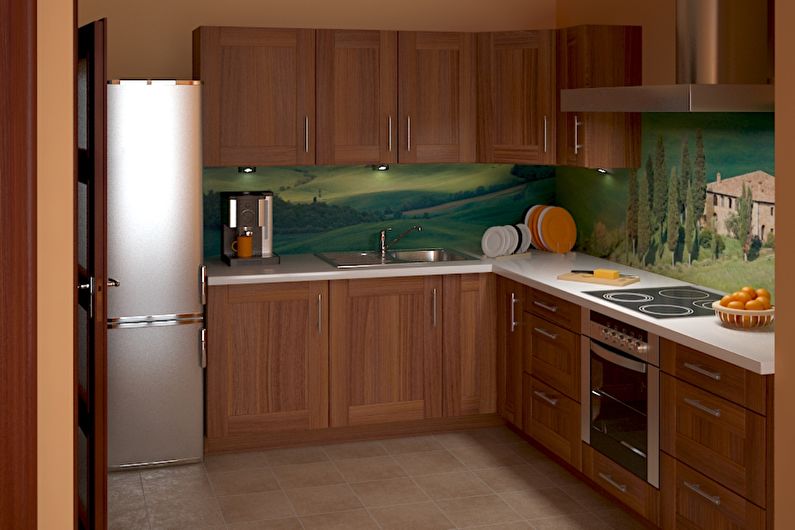
Kitchen design 9 sq.m. with a balcony
Redevelopment of the kitchen by combining with a loggia or balcony makes it possible to increase the usable space by 2-3 square meters. But since the load-bearing wall of the house is touched, any work can only begin after the documents have been agreed in the appropriate instances and should be performed by professionals.
After the site has been prepared, and the balcony is safely insulated, you can arrange a dining area or a soft corner for relaxation, put a refrigerator or cabinets for storing food.
The options for transferring stoves or sinks to the former loggia require special permission, since in multi-apartment buildings the pipes of the gas pipeline and sewage are usually connected into a single system, and it is forbidden to change anything in it at will.
Often during redevelopment, only the window and door are cleaned, and the wall separating the kitchen from the balcony is left. In this case, instead of the window sill, a bar counter is installed, to which there is access from two sides.
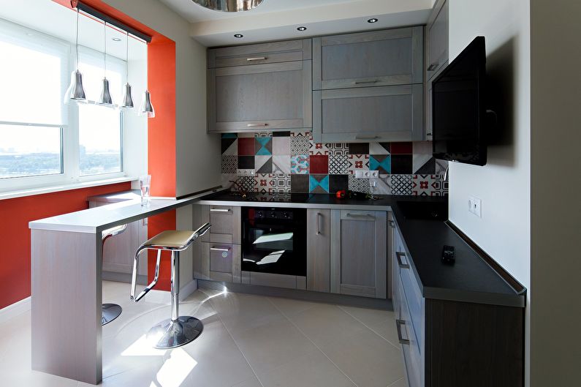
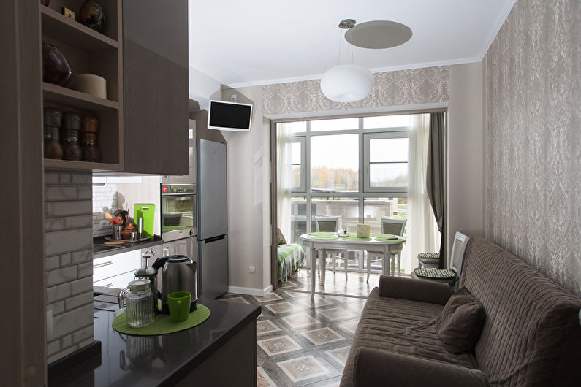
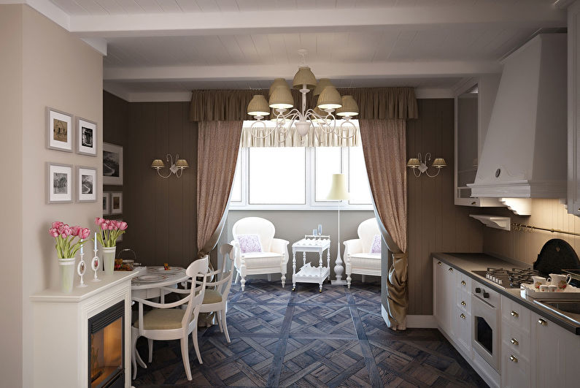
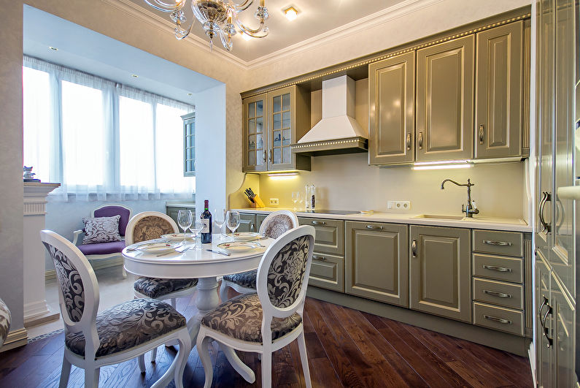
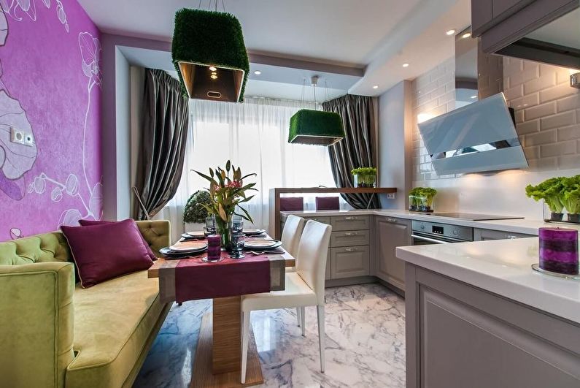
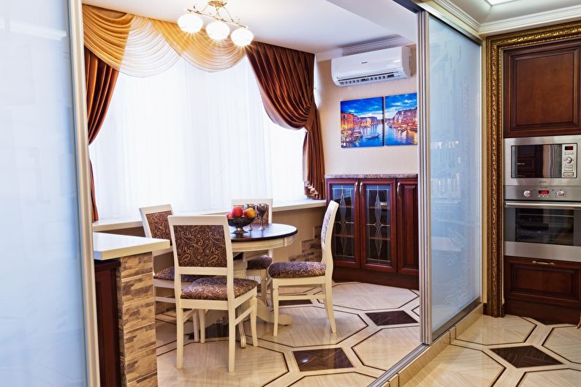
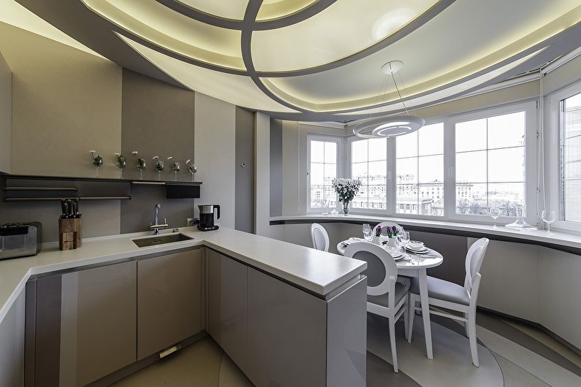
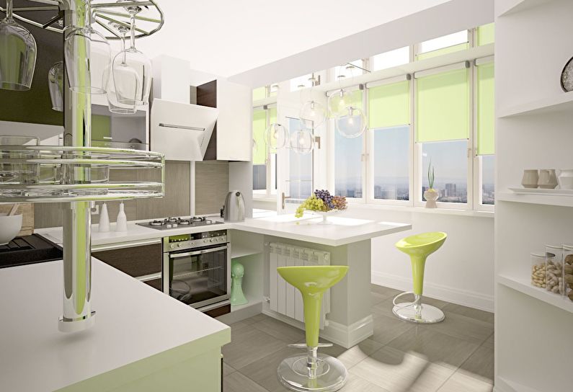
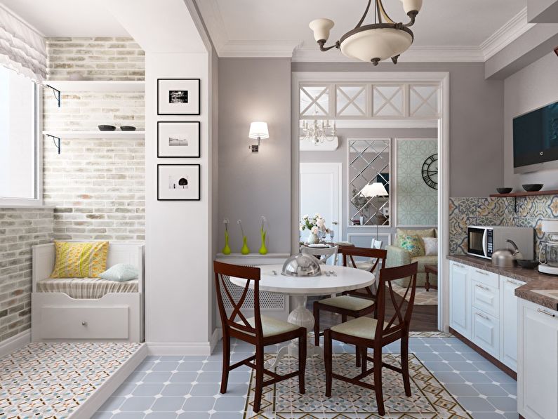
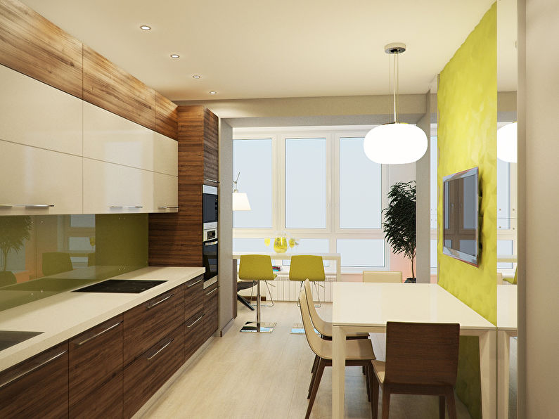
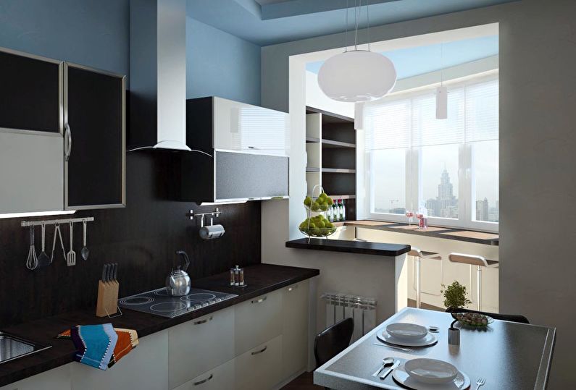
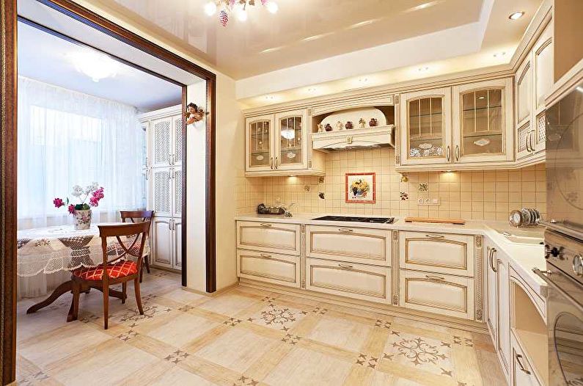
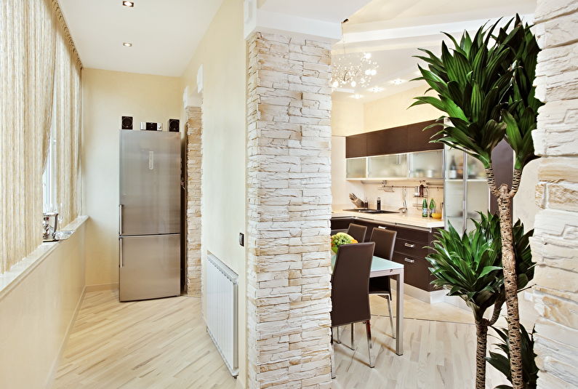
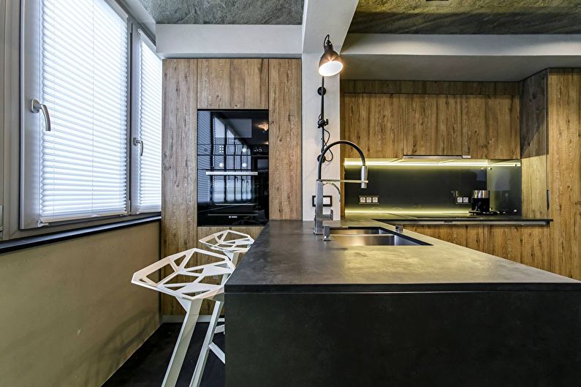
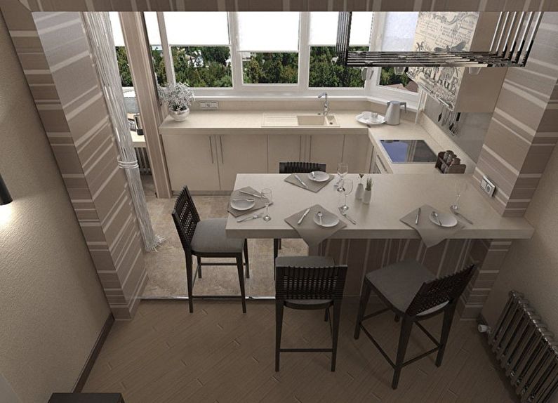
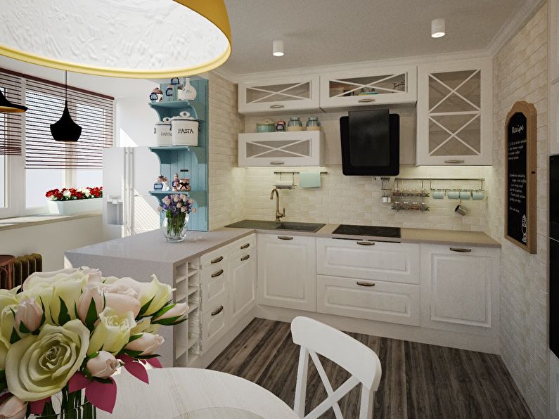
Kitchen design 9 sq.m. in modern style
The clarity and minimalism of the modern style makes it an ideal option for a relatively small 9-meter kitchen.
The modern style of the interior is characterized by perfectly smooth monophonic surfaces with a metallic sheen, glossy textures, graphic lines and mostly restrained, close to achromatic colors.
Sometimes the severity of the atmosphere is softened by interspersed with natural materials: stone, wood, bright patterns or a rich shade of the headset, but for the most part the modern style is chrome steel, glass and plastic.
The central place in such a kitchen is occupied by the latest technology, due to which the cooking process becomes an easy and enjoyable task.
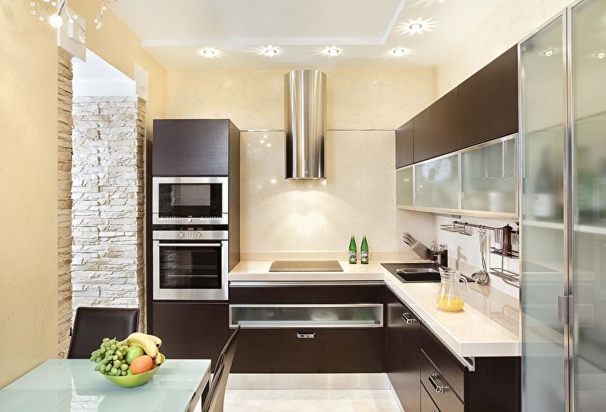
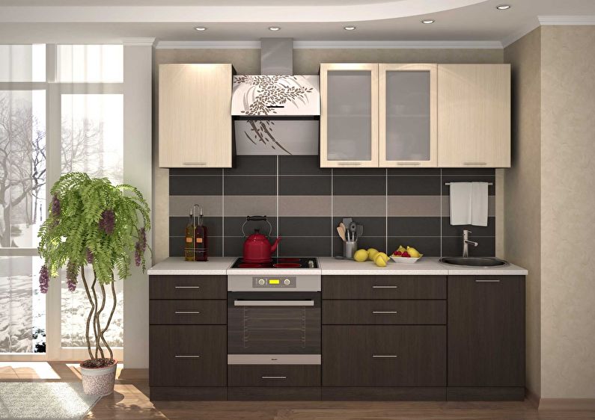
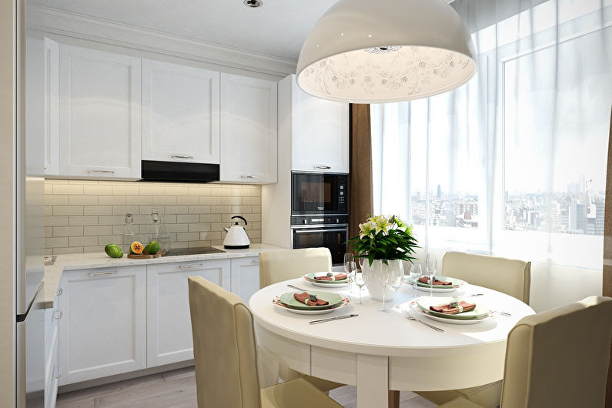
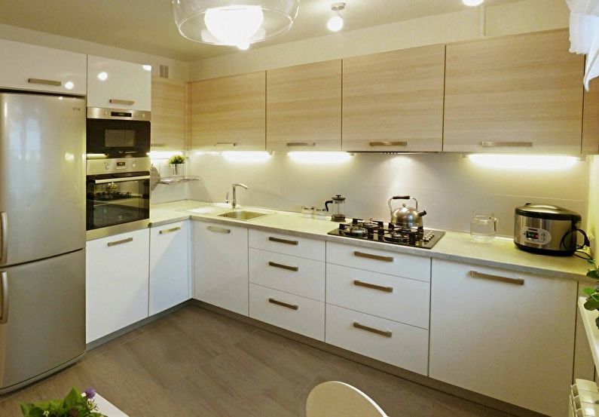
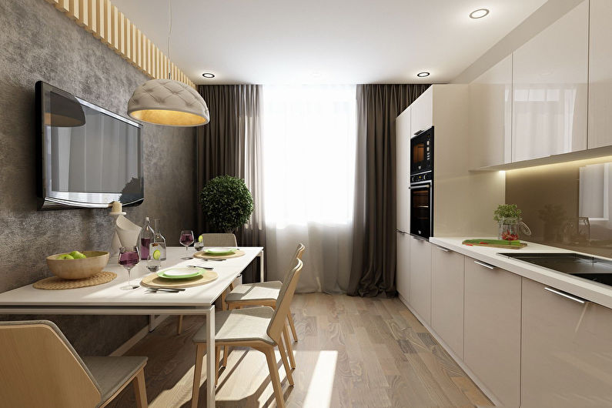
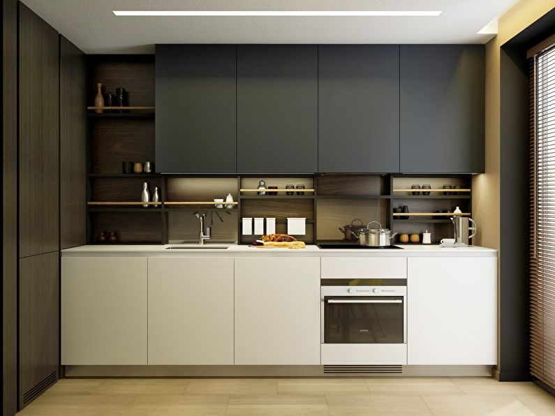
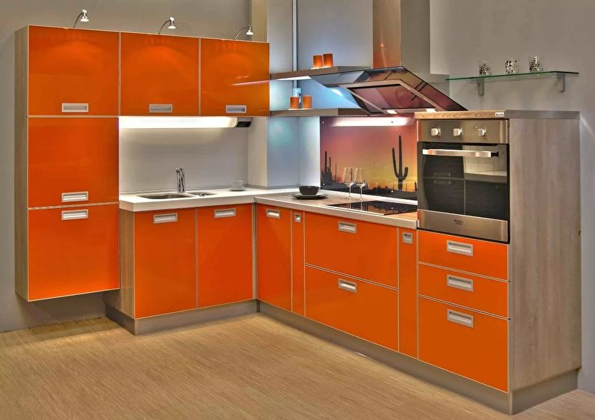
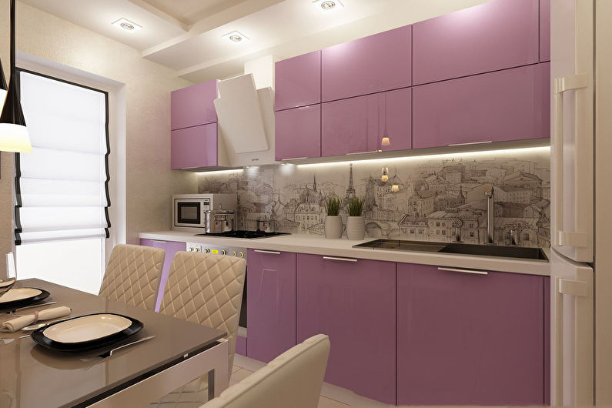
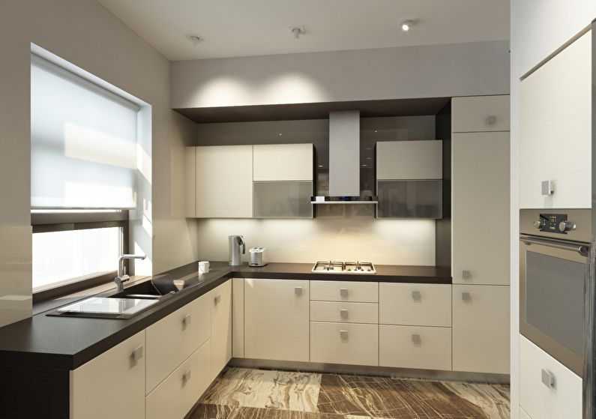
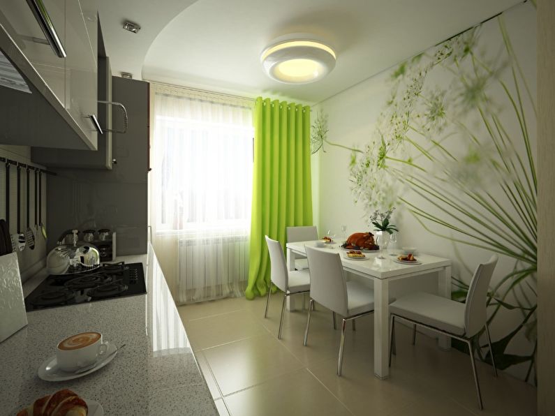
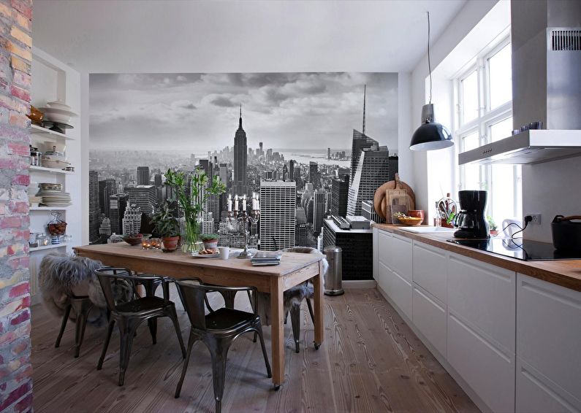
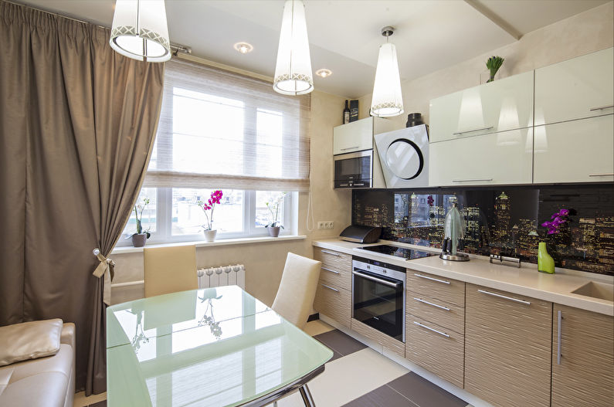
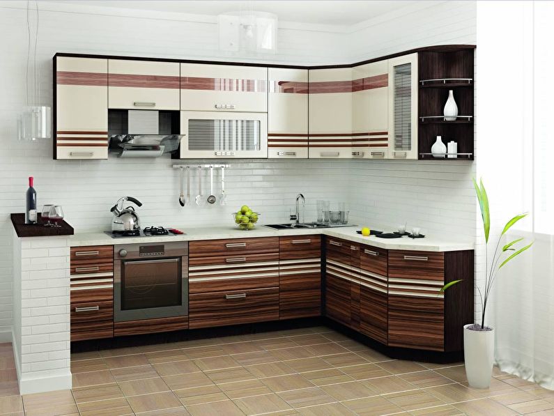
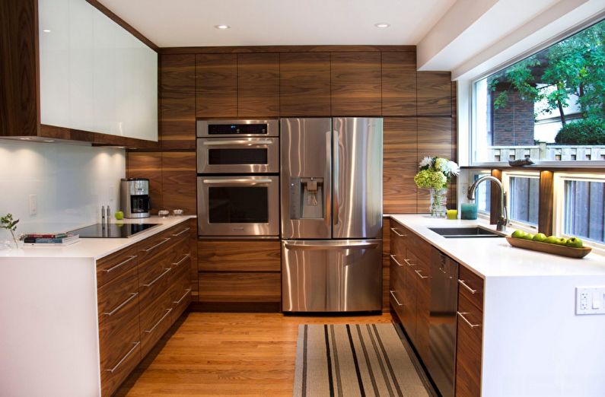
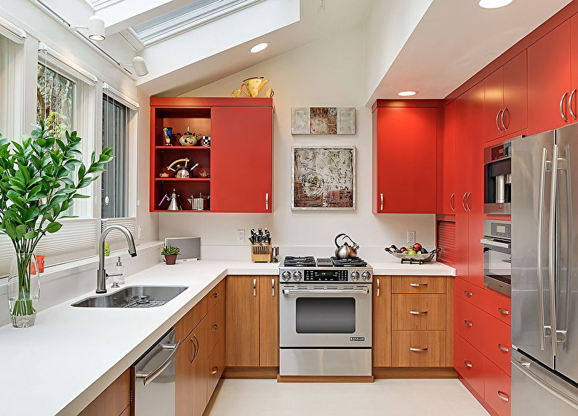
Kitchen 9 sq.m. in classic style
Classical design is chosen by people who value beauty and harmony for their kitchen. This noble style looks aristocratic even on an area of 9 square meters, where soft white, milk and creamy brown tones, combined with exquisite furniture, decoration and decor create a luxurious atmosphere of the royal palace.
To detail the interior of the kitchen in a classic style, you can use decorative moldings, columns, crystal lamps and snow-white porcelain.
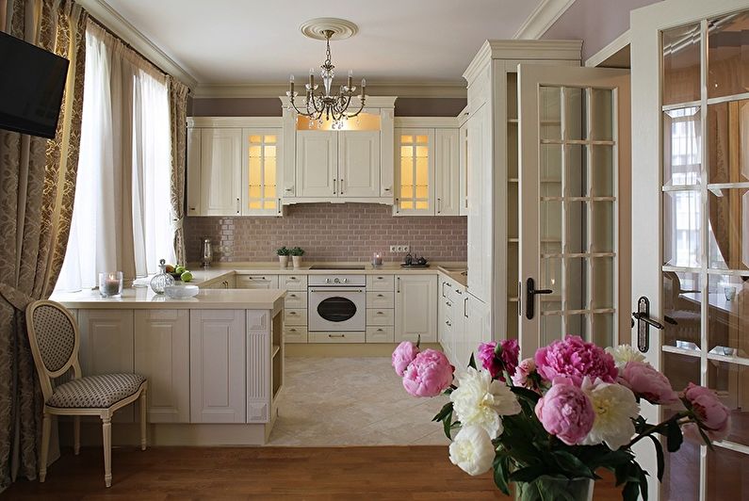
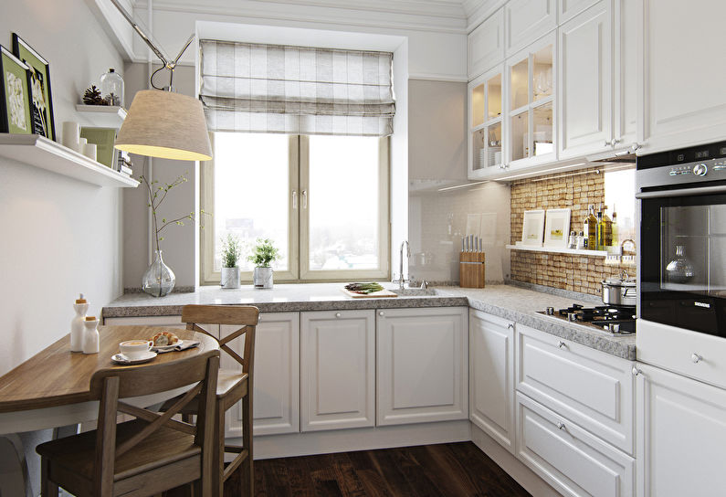
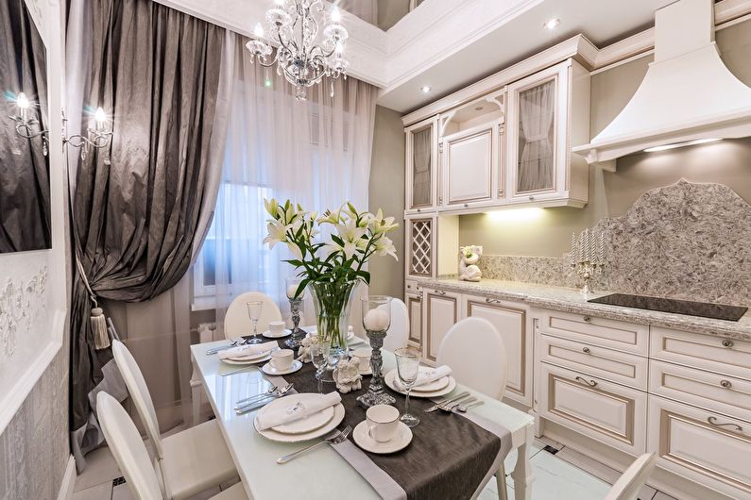
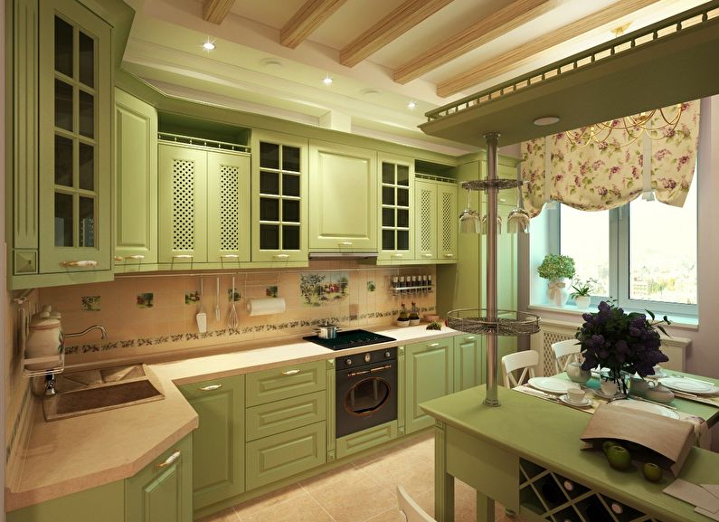
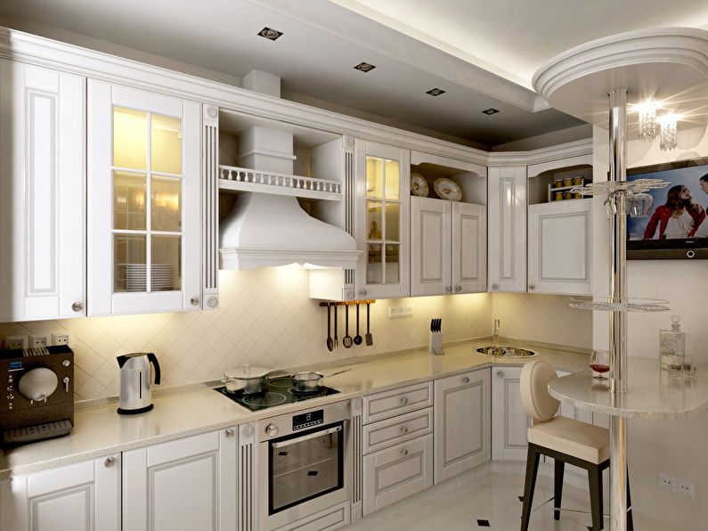
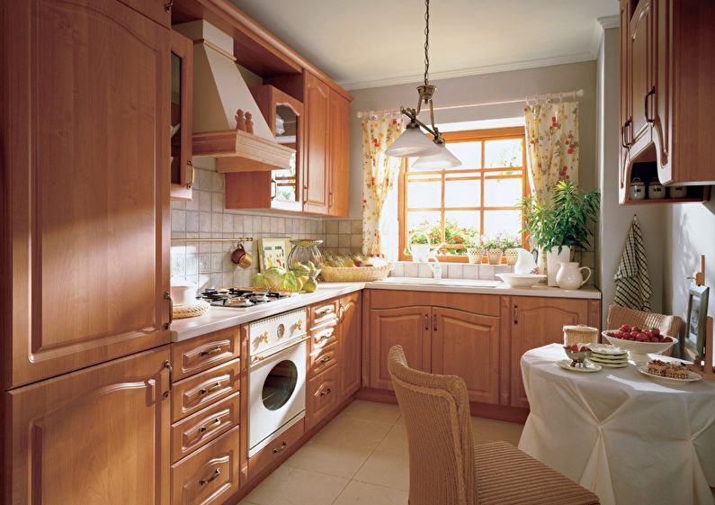
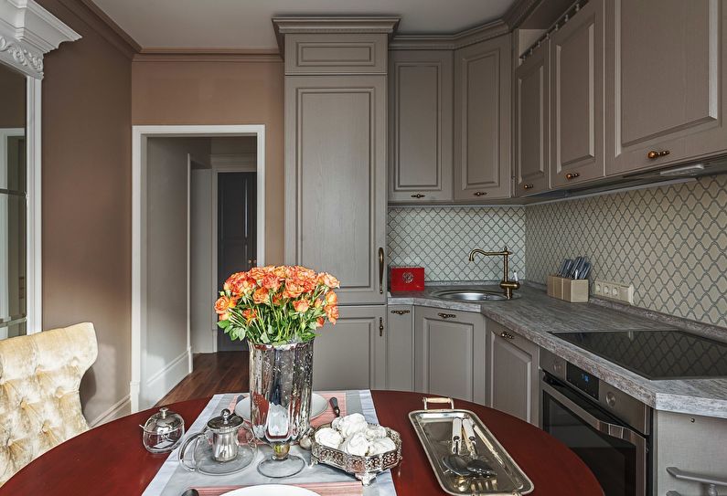
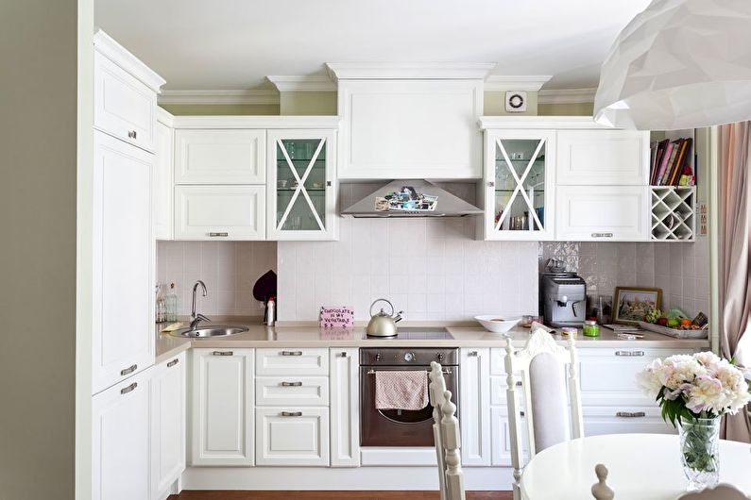
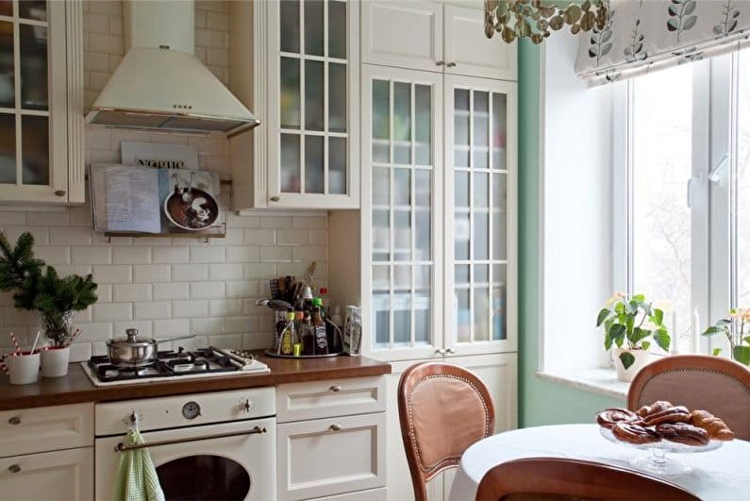
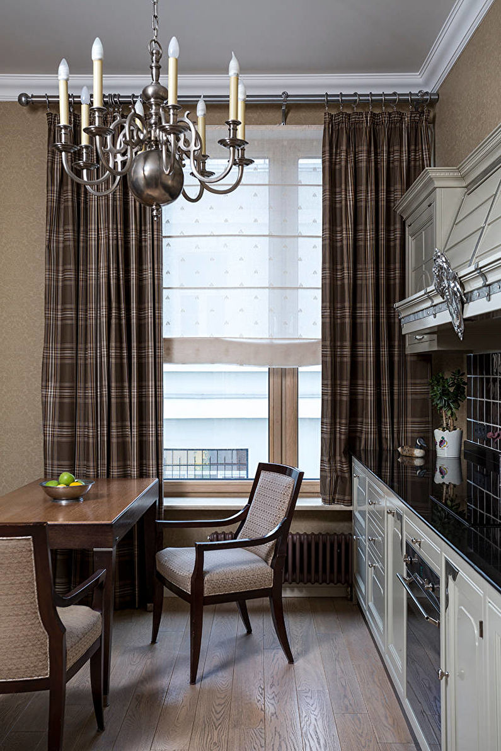
Design corner kitchen 9 sq.m.
Corner planning is a convenient and safe way of arranging furniture in the kitchen of 9 sq.m., at which corners are effectively used and there is still room for a dining area.
If you like this option, we suggest you look at the photo gallery with examples of how a similar design might look in different color palettes and styles. Pay attention to details - useful ideas may be hidden in them, so that the interior becomes even more comfortable, and stay in the kitchen - comfortable.
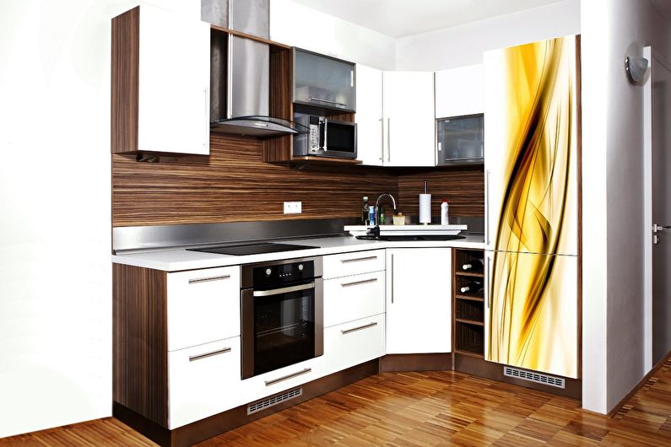
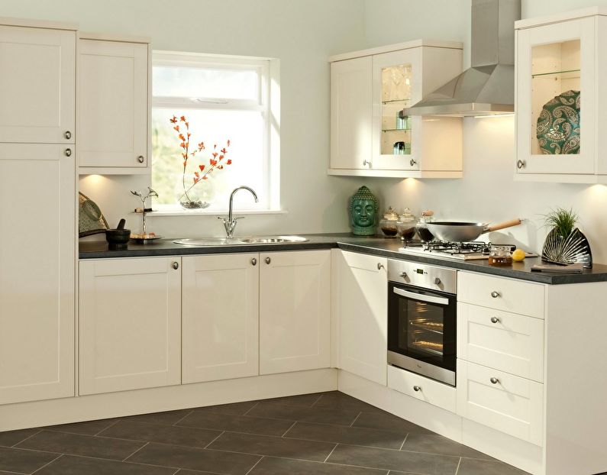
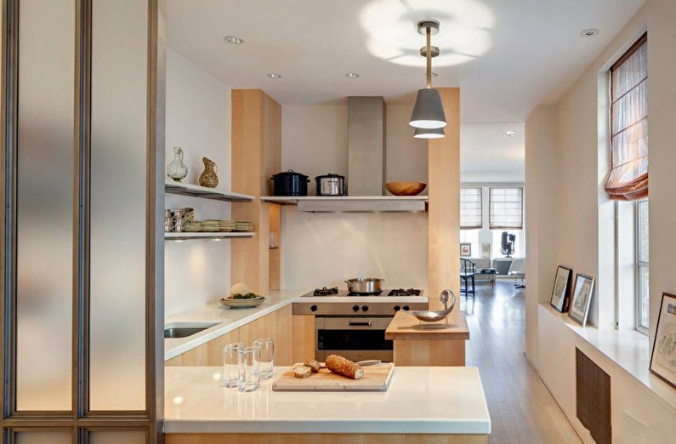
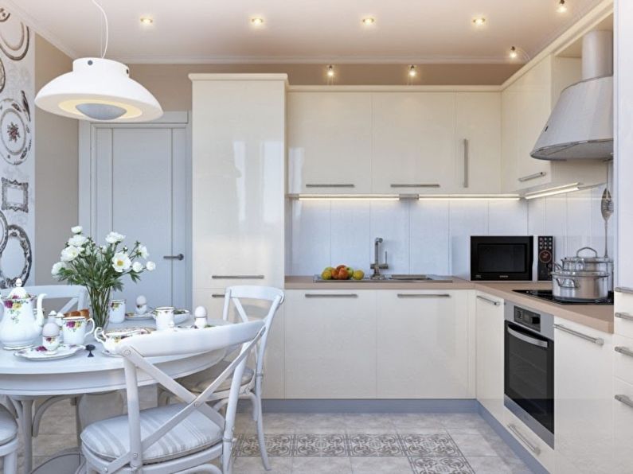
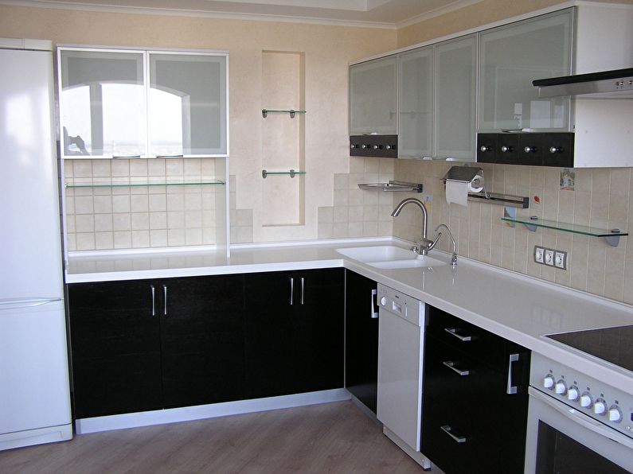
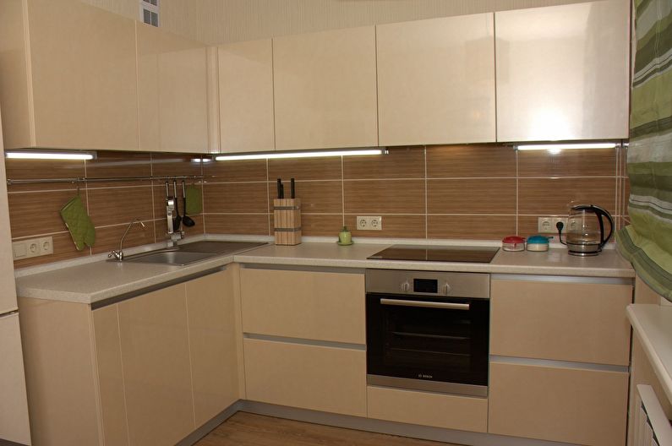
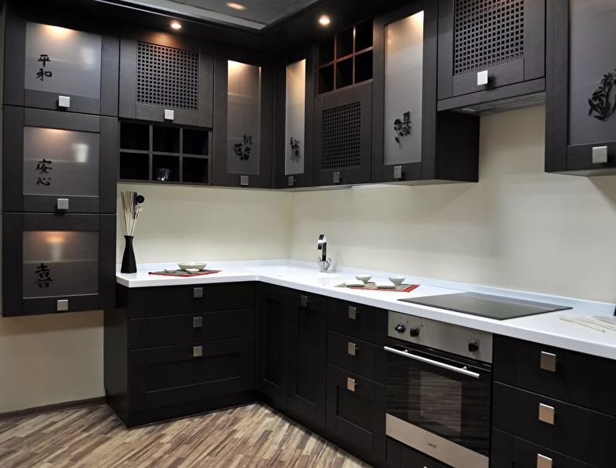
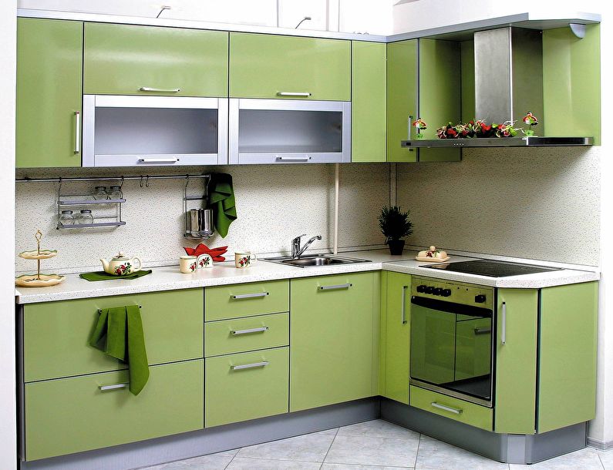
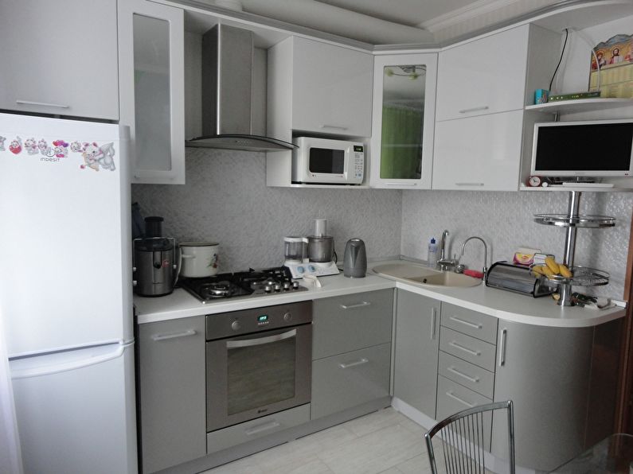
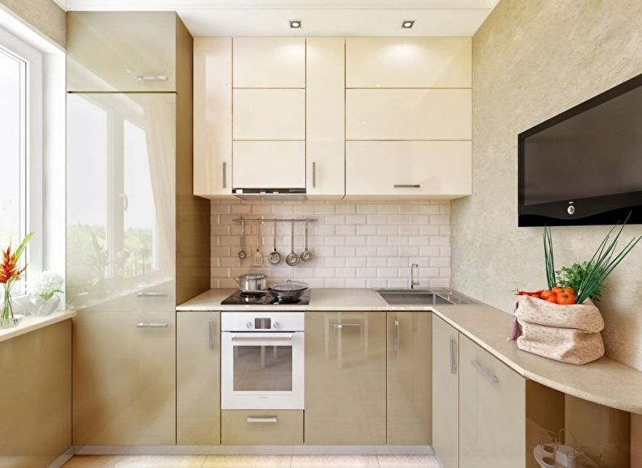
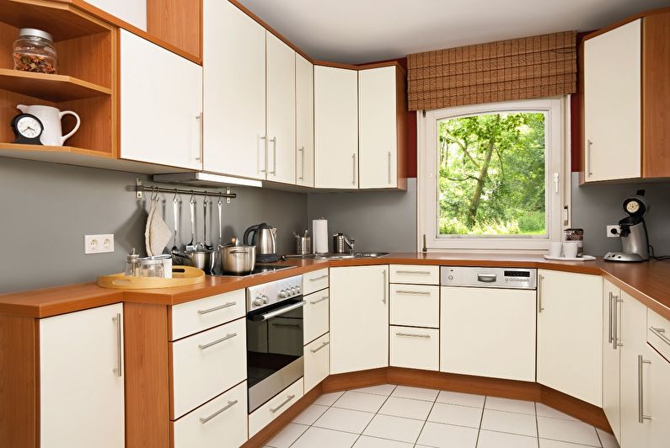
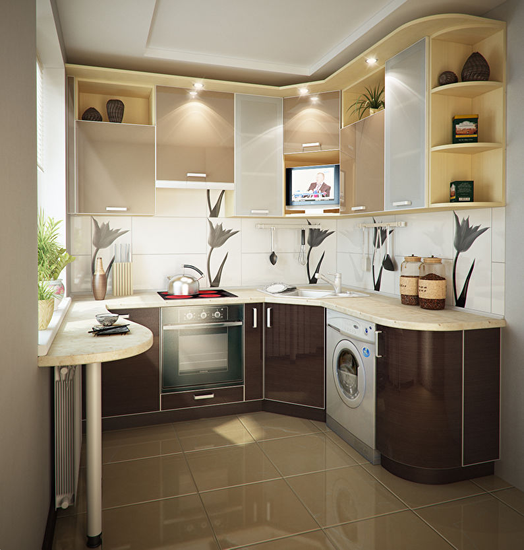
Video: Kitchen 9 sq.m. - Interior ideas
