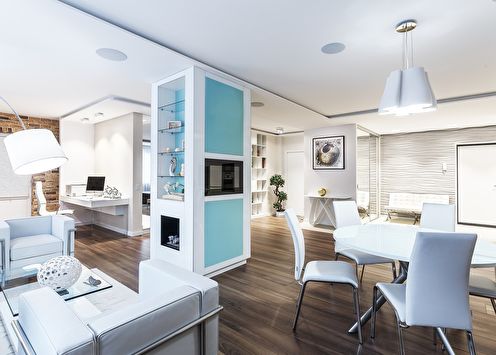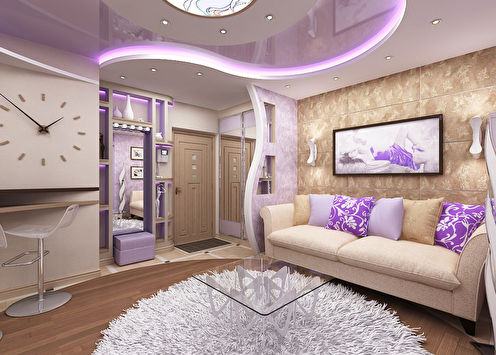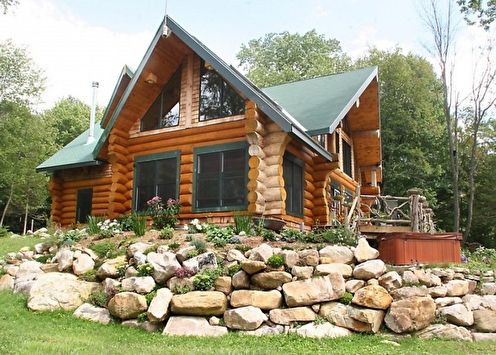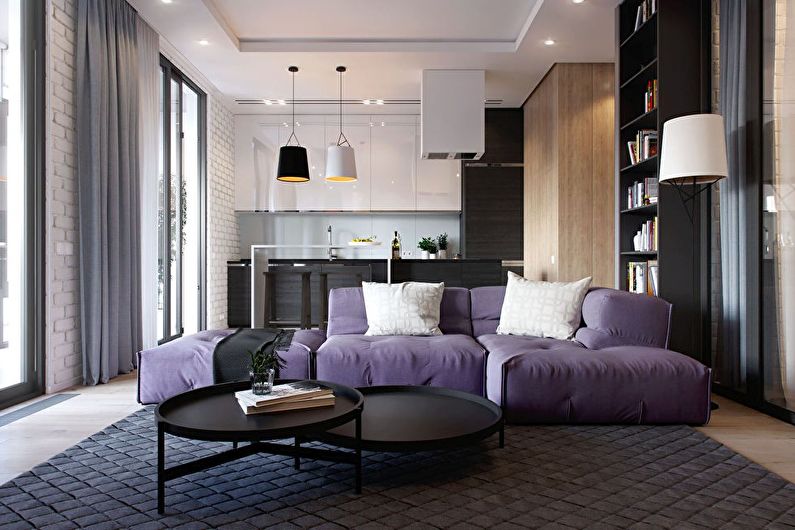
Open-plan kitchens have come into fashion relatively recently, so they look very modern and respectable. Most often, such an interior is found in studio apartments, but in general, combining the cooking and relaxation areas can be a great solution for both private homes and apartments. Choose photos and recommendations presented on this page to help you choose the beautiful design of the kitchen combined with the living room!
Kitchen combined with living room: pros and cons
The absence of a blank wall between the kitchen and the living room suggests a completely different concept of arranging living space than in the case of separate rooms. An important role is played by the issue of psychological comfort. An open plan is more likely to be preferred by outgoing extroverts, who need constant contact with others, and there is no expressed need for privacy.
On the one hand, the studio format is convenient: the room seems lighter and more spacious, everything is in sight, and in general the situation is quite pleasant. For example, while cooking, you can chat with family and friends, watch over children or watch TV.
But there are certain disadvantages in this option. In particular, an open kitchen can be a source of odors, steam, noise from water and working household appliances. All this does not contribute to a complete rest in the living room, but thoughtful zoning together with the use of modern climate control technologies will easily solve the problems that arise.
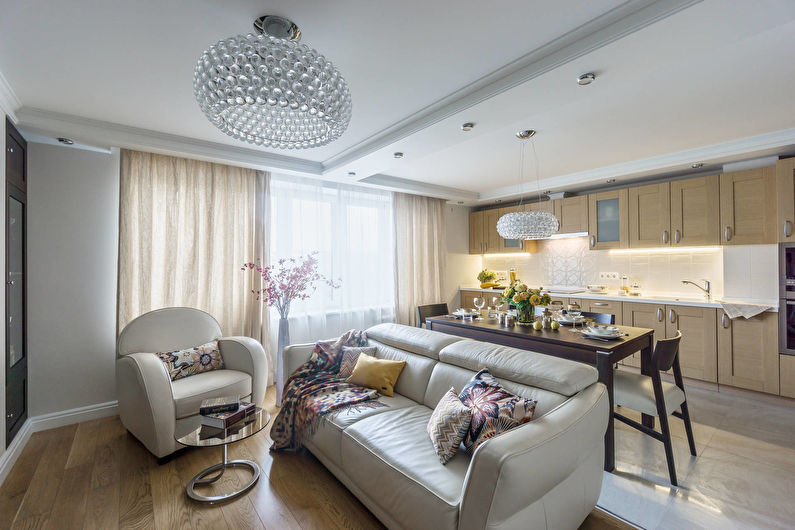
Kitchen-living room zoning options
Combining the kitchen and living room into a common space requires a rational approach to the planning and selection of finishing materials, furniture, and textiles. First of all, it is important to provide for all kinds of everyday nuances, in the second - to take care of a beautiful design, so that with different functionality these zones harmoniously combine with each other.
Finish
Due to practical features, moisture-resistant and heat-resistant materials should be used for finishing the kitchen area: ceramic tiles or porcelain tiles, tempered glass, artificial stone, washable wallpaper, PVC ceilings. However, in order not to violate a single ensemble, they should be in the same color scheme or at least have something in common with the guest side of the room. In the recreation area, wooden surfaces, carpet, laminate, decorative plaster, expensive types of wall coverings will be appropriate. Thus, in itself the difference in textures will visually divide the room, clearly delineating the boundaries.
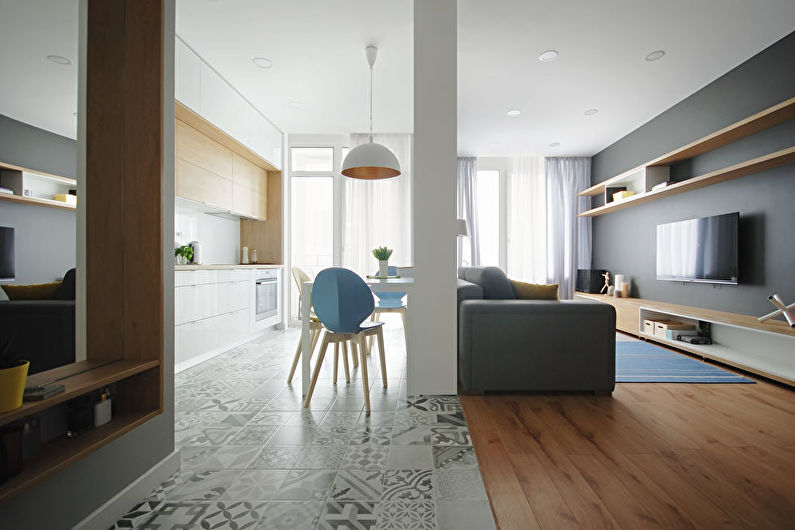
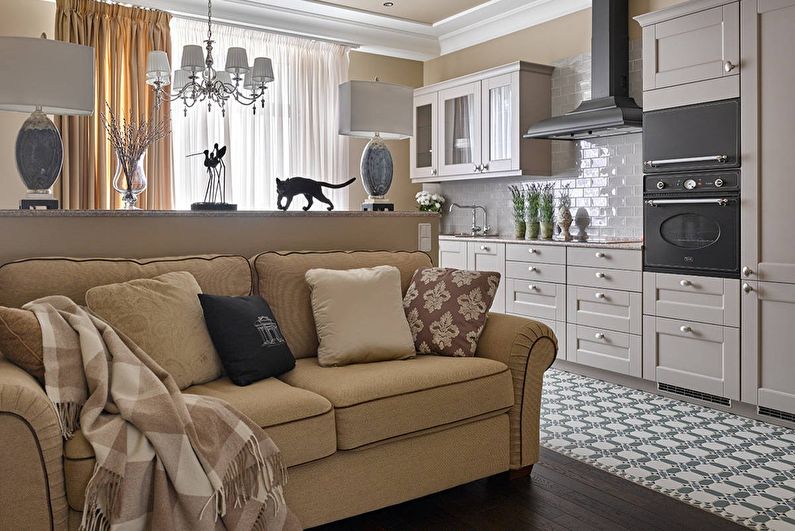
Partitions
Often, different partitions are used to zone the kitchen-living room. This is a compromise that partially solves the isolation problem. The barrier can be sliding glass panels, plywood and bamboo screens, tall cabinets, shelving, drywall constructions, even curtains made of beads or dense synthetics. This list can also be supplemented with columns, arched openings and other semi-closed elements.
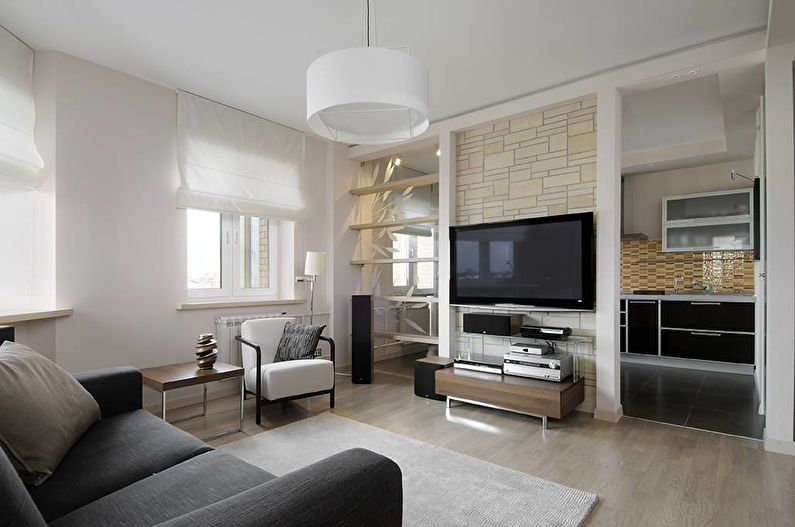
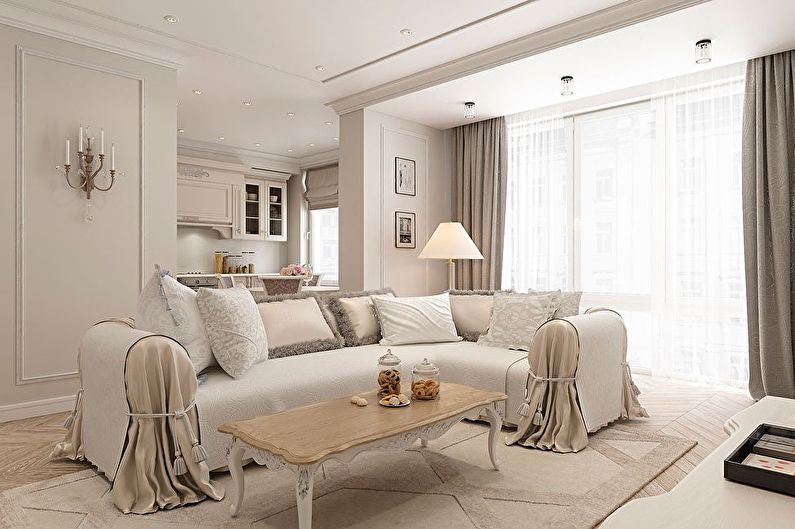
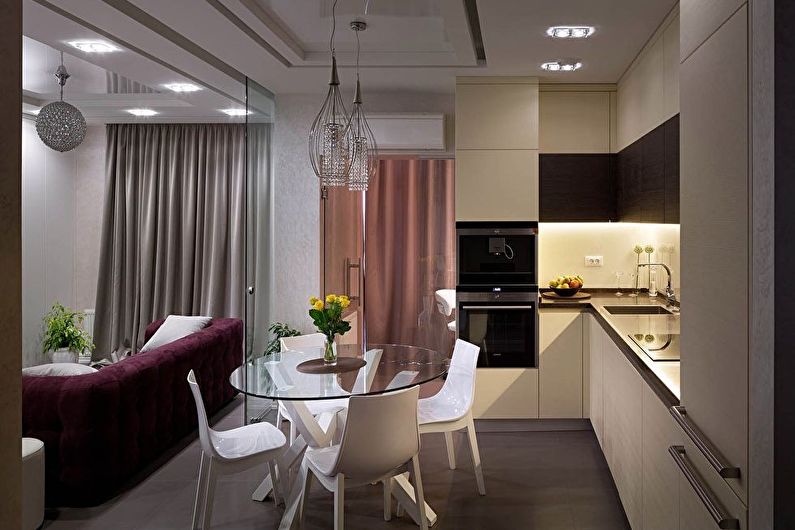
Podium
If the height of the ceilings allows and you want to diversify the geometry of the space, the kitchen area can be “raised” with a small elevation. This technique is also suitable for a dining room located in a niche or near a bay window.
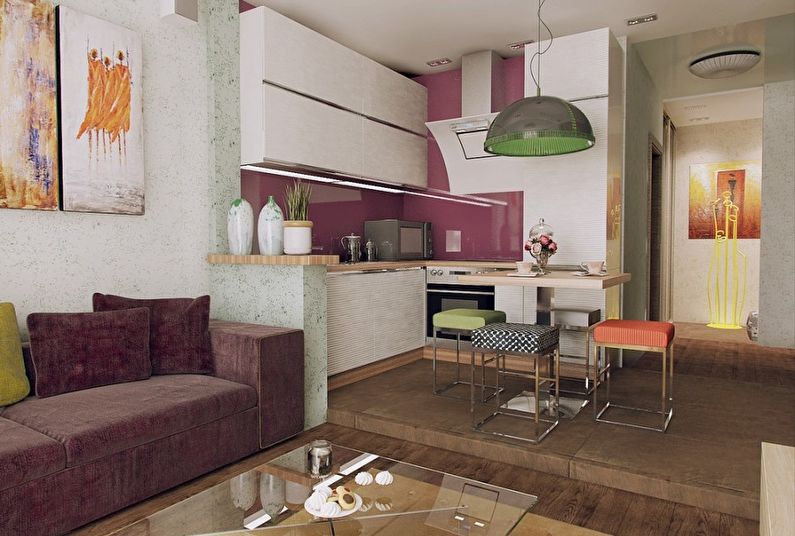
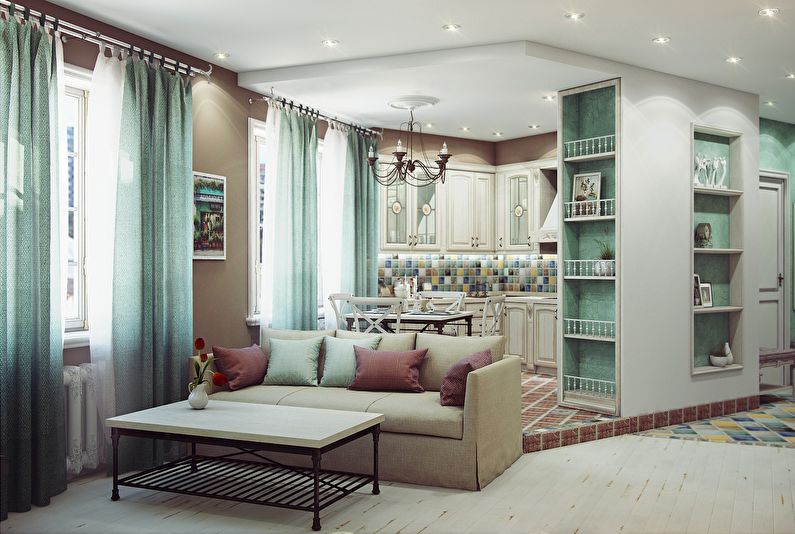
Furniture
A large island table or narrow bar counter perfectly copes with the zoning of the kitchen-living room. On the one hand, the surface of a high countertop is ideal for cooking (no bending), on the other hand, it serves as a full-fledged table. This saves space and is quite convenient in everyday life.
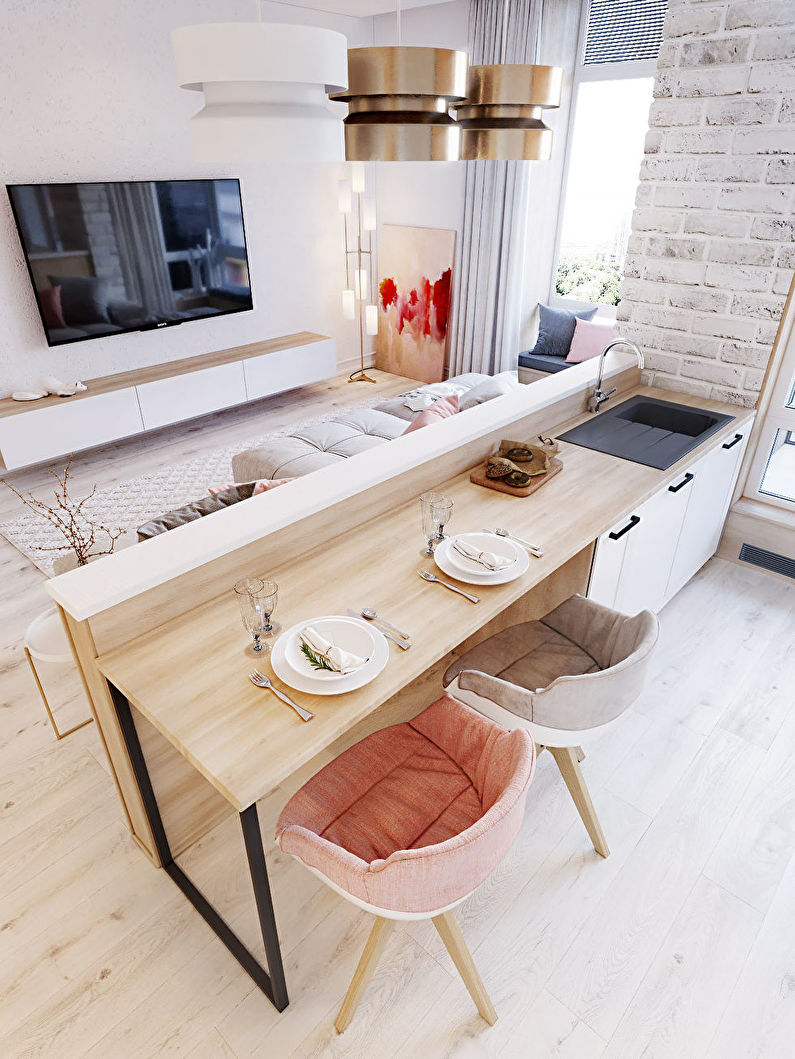
Design of a kitchen-living room in a small apartment
Redevelopment of a small apartment with the subsequent combination of the kitchen and the living room can completely transform the housing, make it more comfortable and stylish. But, since the total area is still limited, in the situation it is necessary to be guided by a sense of proportion and as much as possible “lighten” the design.
Colors
As you know, discreet light tones visually expand the space, and dark and saturated ones reduce it. This means that the best solution for a small kitchen-living room will be milky white, gray, beige, delicate pastel colors. But sharp color contrasts, variegation and excessive brightness in the details should be avoided.
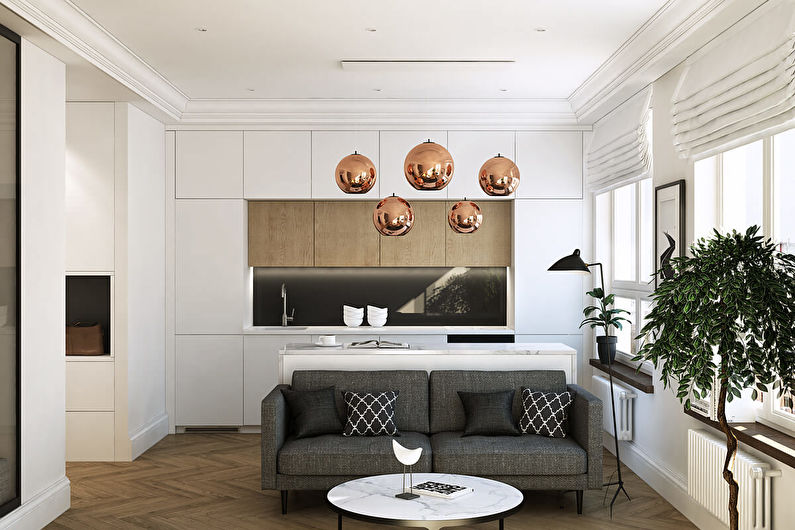
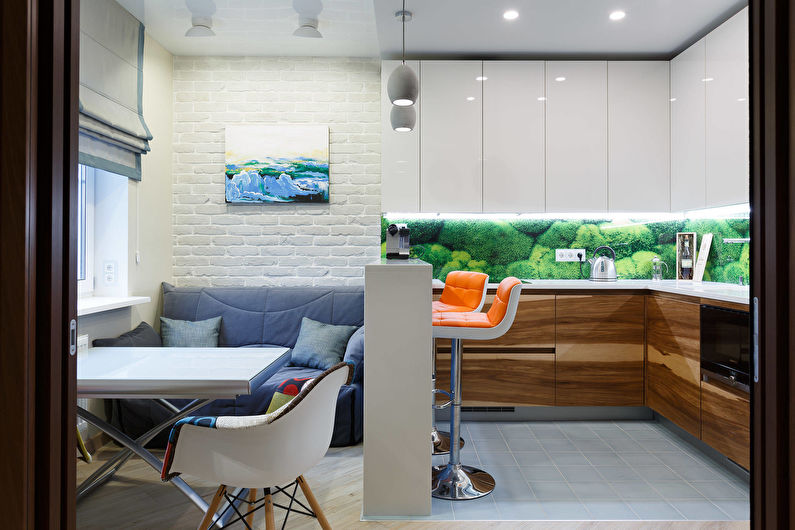
Textures
Smooth reflective surfaces will help deepen the perspective in a small room. It can be polished to a shine stone of light shades (or an artificial analogue), glossy tiles, lacquered or pvc-laminated facades of the kitchen set, chrome appliances and accessories.
But here it is important not to overdo it so that the kitchen-living room so designed does not turn into a mirror labyrinth.
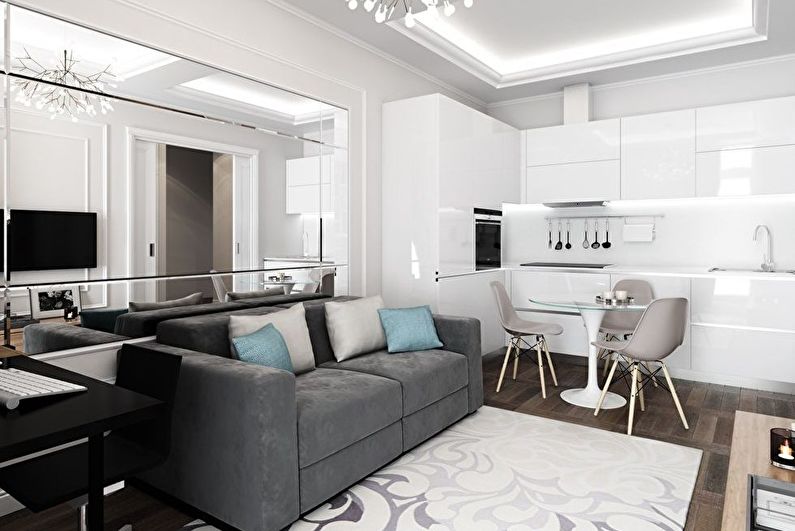
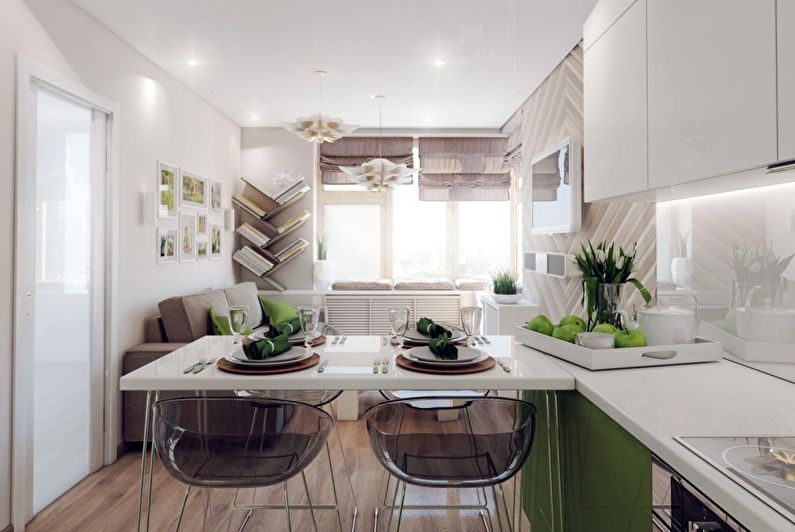
Proportions
The volume and shape of each item, especially large furniture, significantly affect the interior of a compact studio. So, if you need to visually raise the ceiling above, it is worth focusing on vertical elements: tall narrow cabinets, patterned borders and patterns, decorative columns, metal pipes, full-length curtains. The horizontal volume of the room will be given by murals with a realistic perspective, elongated sofas, tables, wide open shelves.
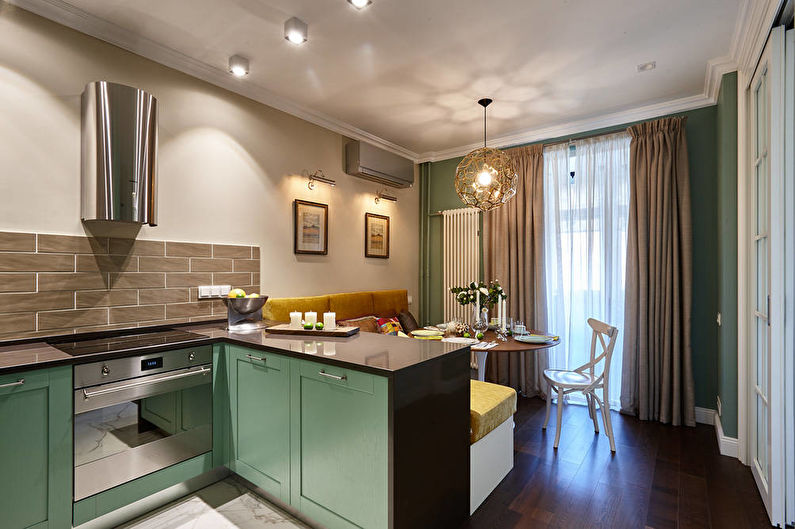
Stylistic solutions
To make the design of the kitchen, combined with the living room, look holistic - before starting work, you should decide in which style to perform them. In the future, the choice of all elements, from the finish to the decor, will depend on this. For the studio, given its specifics, restrained, neutral directions are more suitable, with an emphasis on functionality and ergonomics.
Classic-style kitchen-living room
Calm luxury of classic style is the best solution for cottages and luxury apartments. In such a room must be present expensive materials (stone, wood, gypsum stucco, refined ceramics, furniture with leather upholstery), a lot of space and natural light. Mandatory conditions - large windows (at least one) and a high ceiling. When purchasing a technique, it is recommended to give preference to retro collections in tone to the main color scheme (cream-white or noble brown).
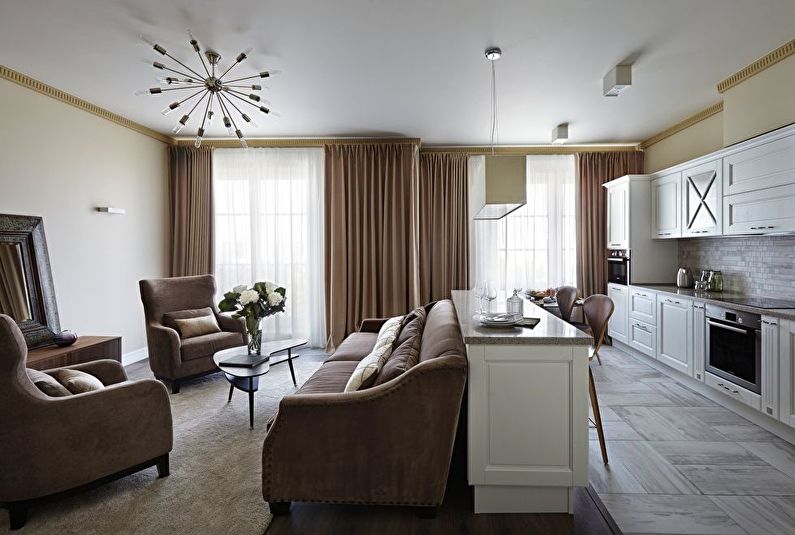
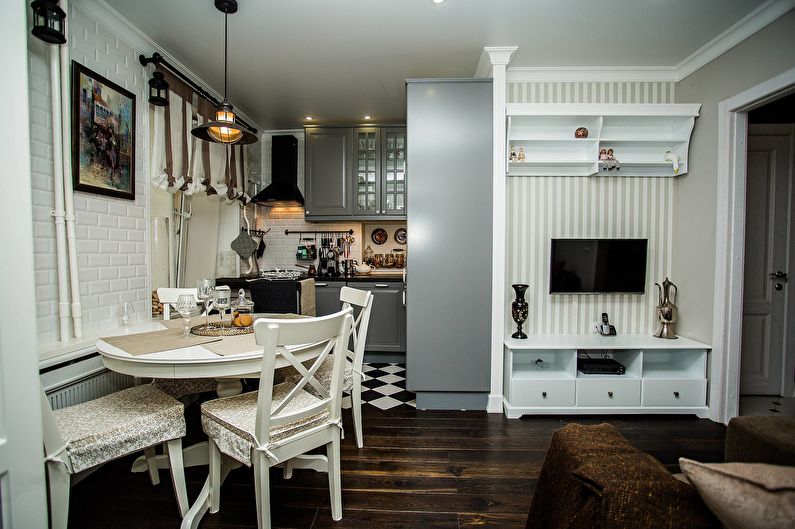
Kitchen-living room in a modern style
The interior of most modern studios reflects the rhythm of life in the metropolis: no extra details, every thing in its place and a minimum of effort for household chores. In such an environment, achromatic colors, steel, smooth, even surfaces without any protrusions, decor and accessories, or touch-sensitive appliances predominate. This laconic design of the kitchen-living room is ideal for busy people who value their time.
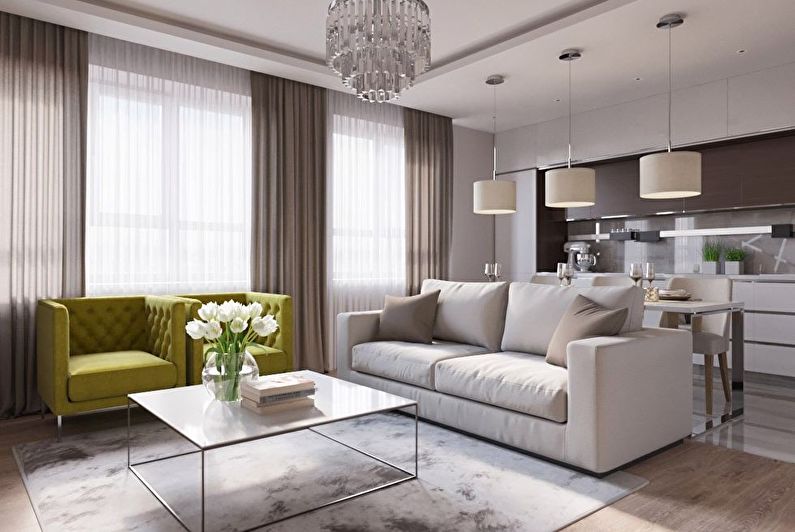
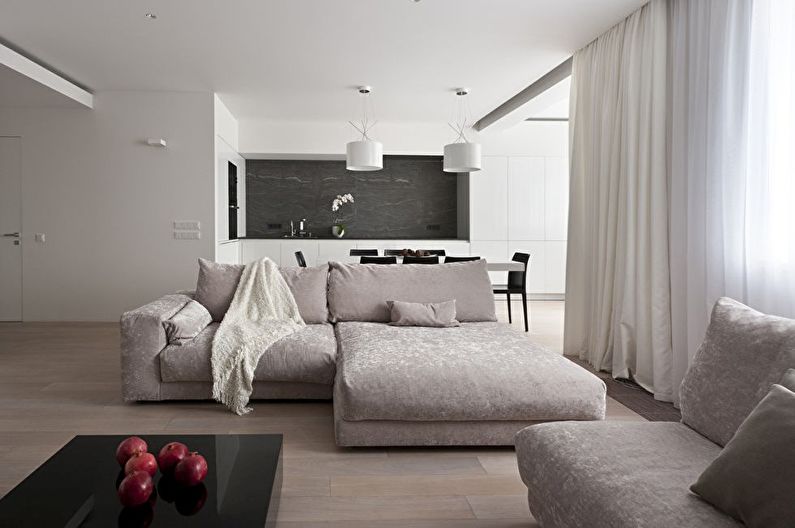
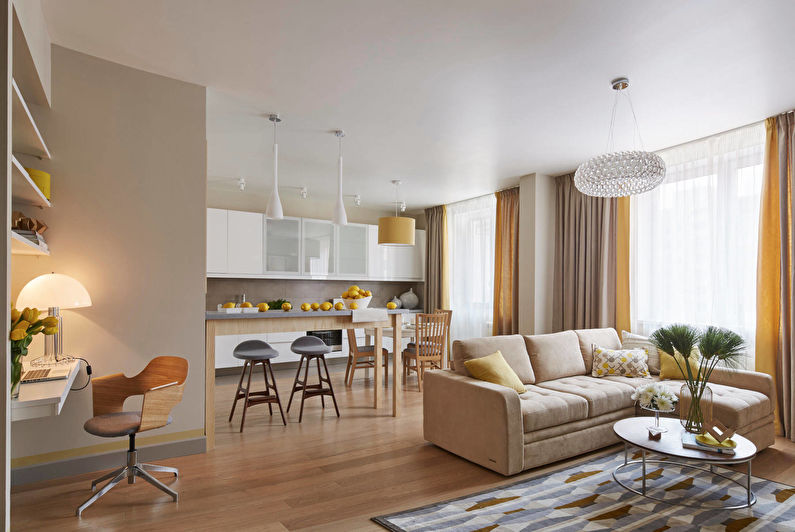
Provence kitchen-living room
The romantic mood of the French province will be most appropriate in a country house. Here, the kitchen combined with the living room can be furnished with exquisite taste and great imagination. So, the cooking zone will be decorated with a stylized fireplace or a hood in the form of a bleached chimney, a vintage set, wooden beams on the ceiling; the guest room has a soft sofa and armchairs with cute floral upholstery, but the central part of the whole ensemble must be occupied by a large dining table, covered with a beautiful tablecloth, which often gathers the whole family.
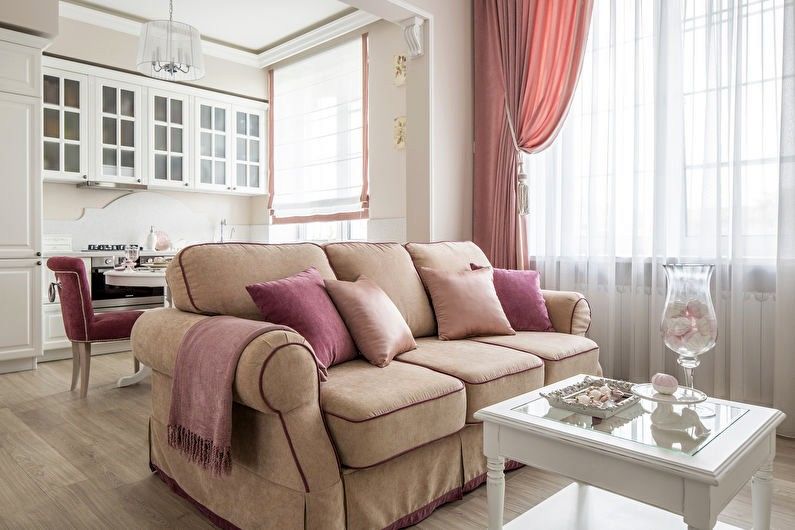
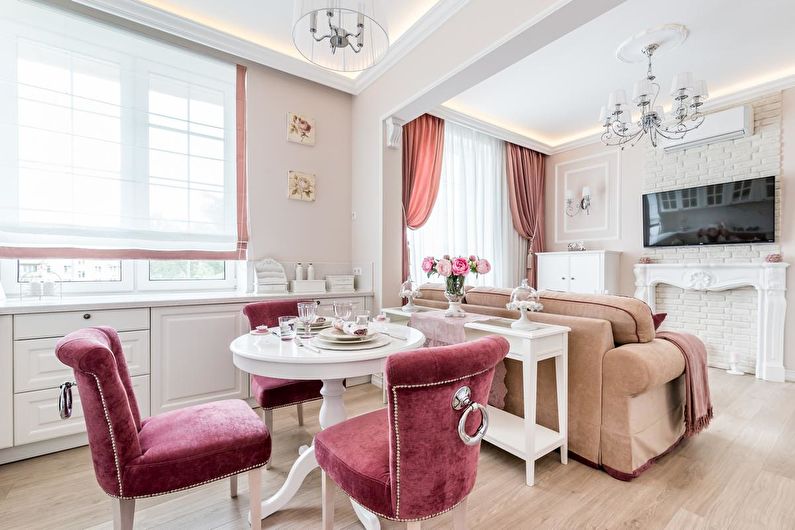
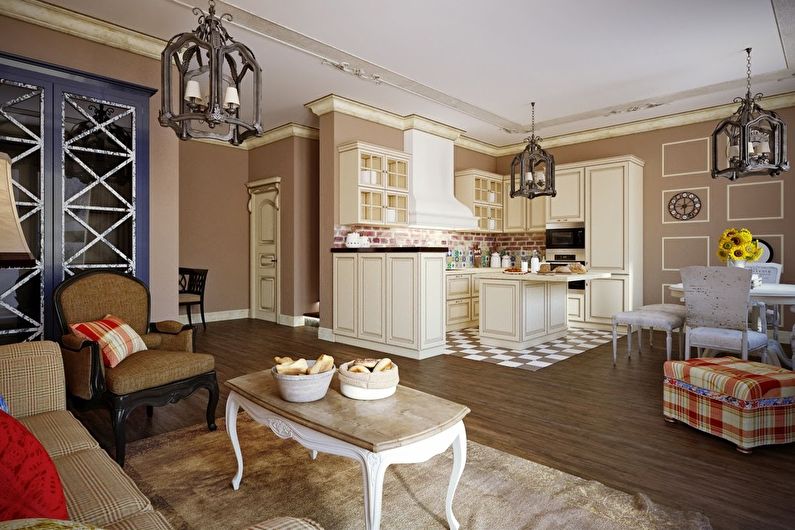
Scandinavian-style kitchen-living room
The abundance of natural light surrounded by boiling white with a splash of gray-blue details and light wood is ideal for small rooms.In the kitchen, such a design will always look easy, cool and unobtrusively, and in the living area the Scandinavian cold will help soften the home accessories - ethnic rugs, sofa pillows, a decorative fireplace.
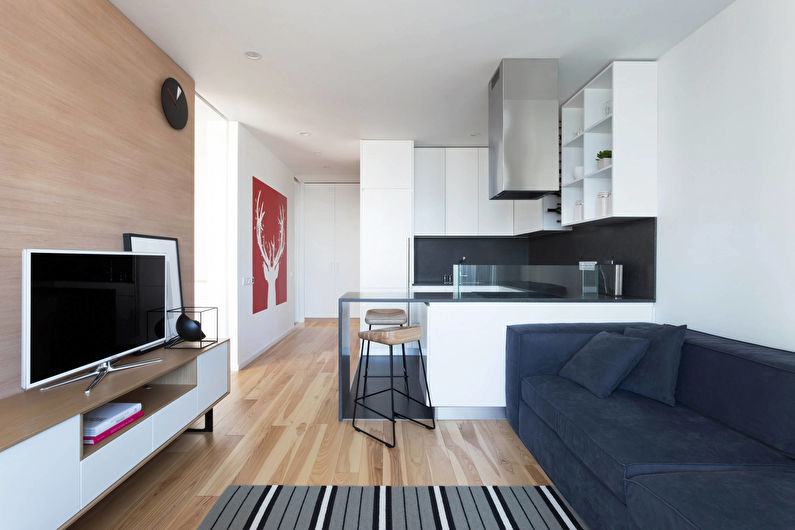
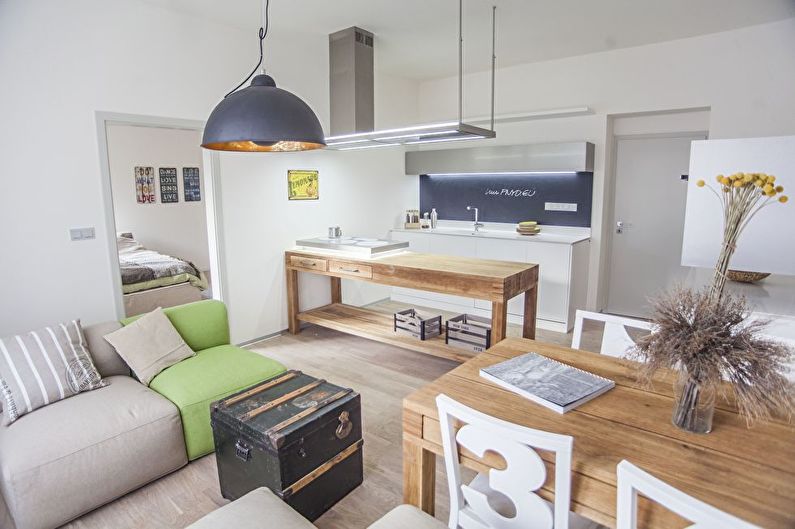
Loft-style kitchen-living room
This style is easily recognizable by bare brick walls, open communications, an abundance of metal and roughly machined wooden surfaces. In the living area there can be a sofa with deliberately worn leather upholstery of chocolate color, instead of poufs - wooden boxes. The dining table hastily put together from the boards will be furnished with plastic chairs. Such negligence gives the loft a free, informal, but at the same time memorable look.
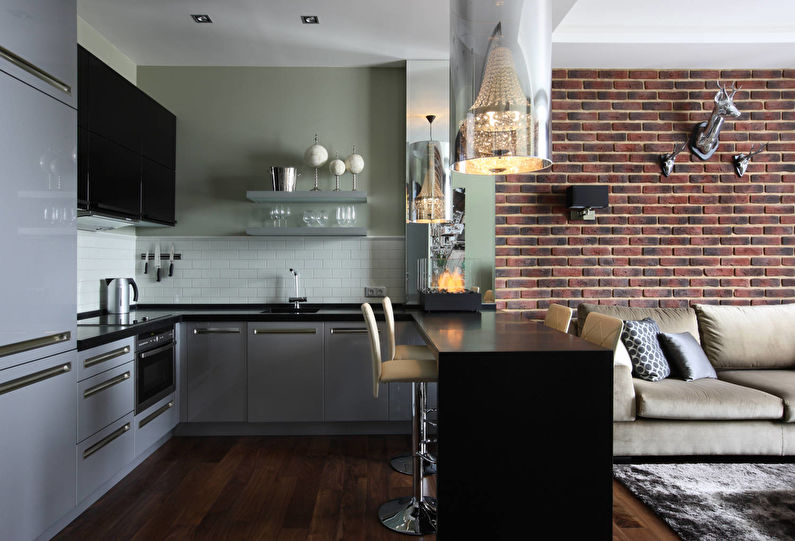
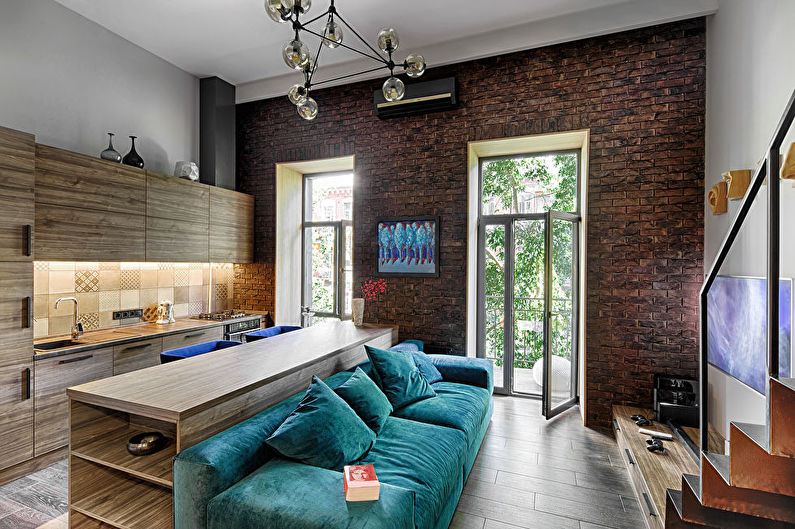
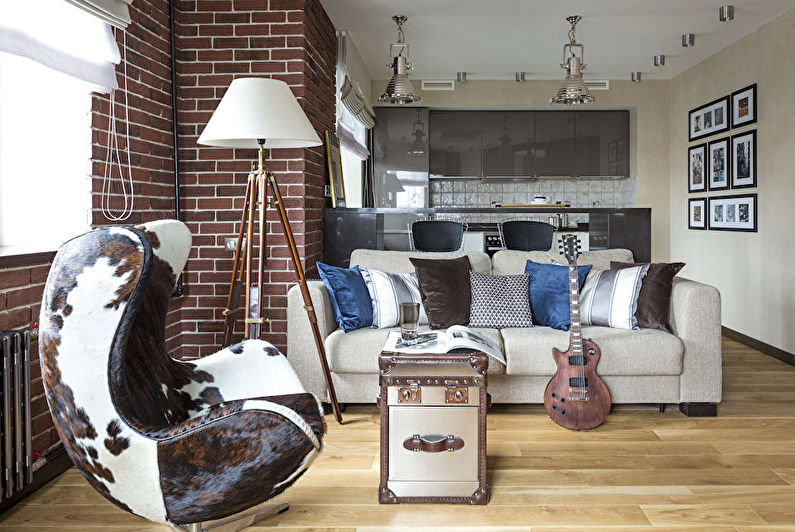
Useful Tips
To make the stay in the kitchen-living room as pleasant and comfortable as possible for the whole family, it is worth considering various household trifles even before the start of repair work. It is hardly possible to foresee absolutely all situations, but some important points are quite manageable.
Noise
Due to the lack of solid partitions, it is unlikely to avoid a double sound load. And if you can still come to terms with a TV or a music center working in the living room (sometimes you even like it), then the senseless buzz of kitchen appliances can be tiring. To avoid this, it is advisable to buy equipment with a minimum level of decibels. This is especially true for the refrigerator and the hood.
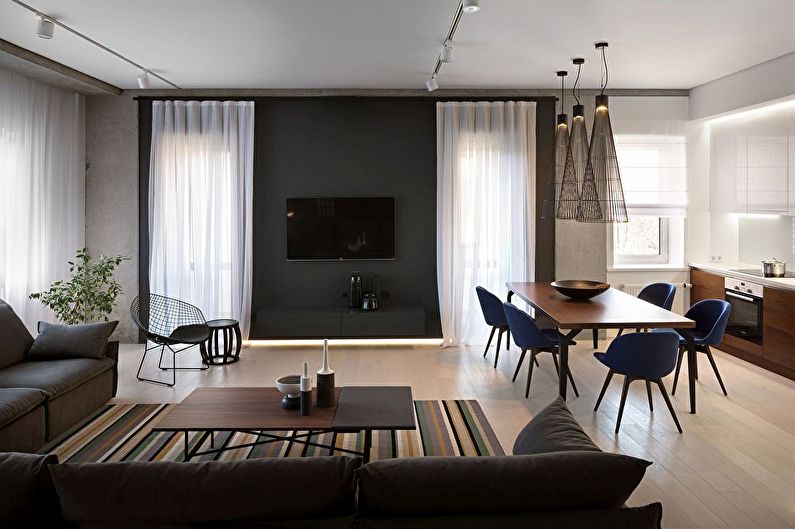
Lighting
By combining the kitchen and the living room, the problem of natural light is solved: even one window opening is enough, so that the other can be hidden behind the kitchen or completely walled up.
But it is very important to provide high-quality artificial lighting. It should not be the same - a ceiling-mounted chandelier and several muted sconces in a warm white spectrum are quite enough for relaxation, but in the kitchen the working surfaces of countertops and, preferably, shelves should be equipped with bright spotlights.
One large chandelier or several hanging lamps are usually hung over the dining area.
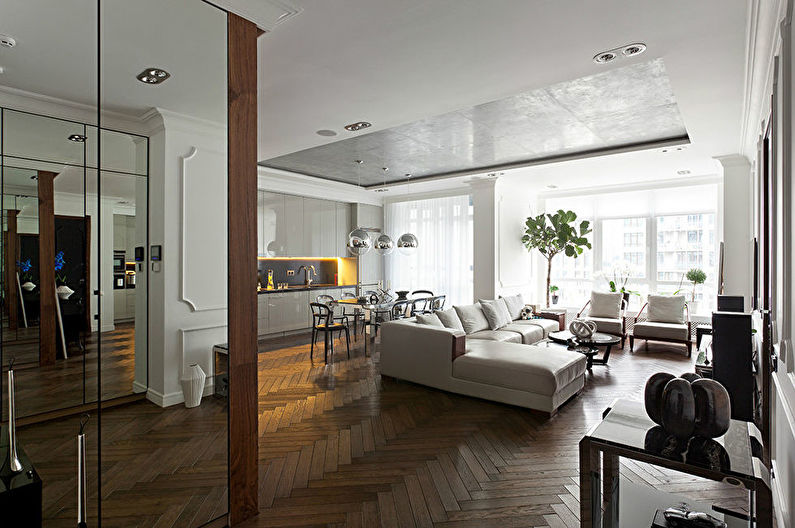
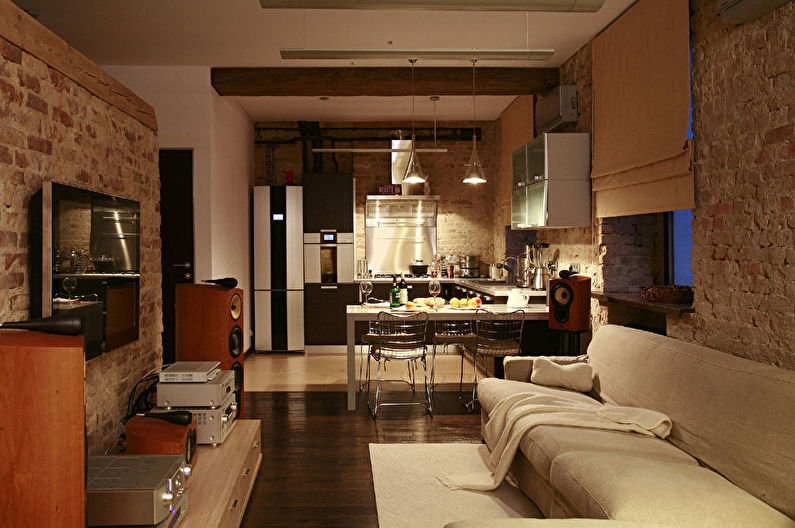
Smells
The aroma of dishes that spreads during cooking is not always appropriate in the living room, which means that in the open kitchen you can not do without a powerful hood. It is better to choose textiles, including for the recreation area, smooth synthetic, rather than fleecy, so that it absorbs moisture and odors less.
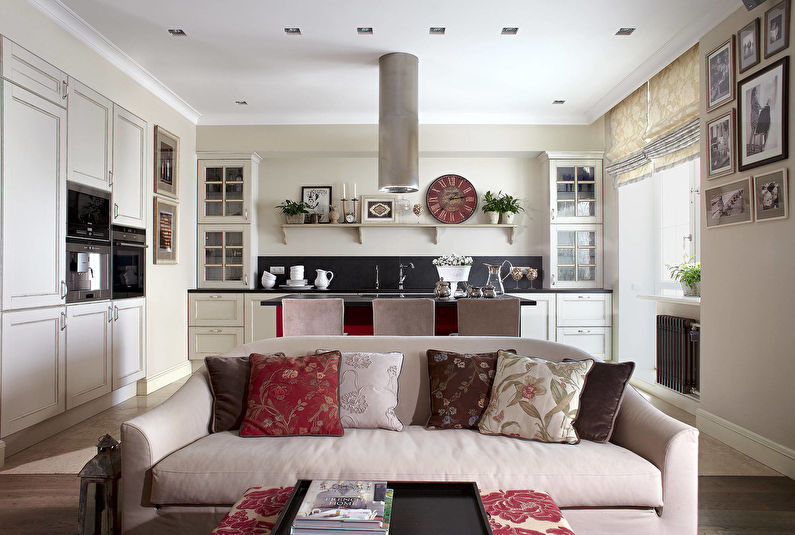
Kitchen-living room design - photo
Want to see even more design options for a kitchen combined with a living room? We bring to your attention a selection of photos, which illustrate many interesting ideas for the design of the kitchen-living room.
With the help of images you can get a good idea of how different decoration materials, furniture, appliances, and decor items look in the interior of open studios. All this, undoubtedly, will be useful for those who wish to equip the combined kitchen as comfortably and aesthetically as possible!
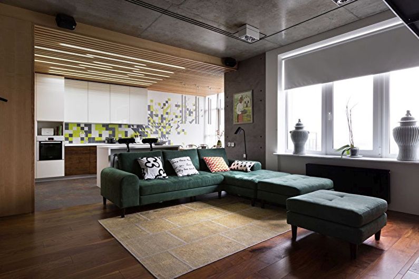
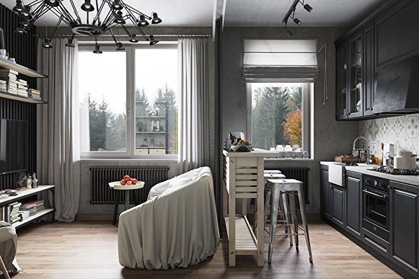
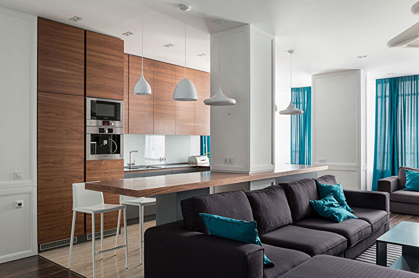
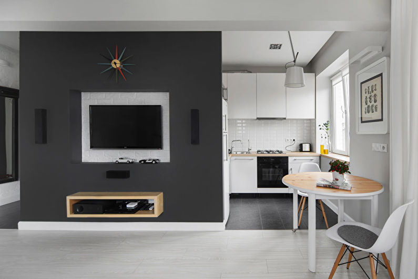
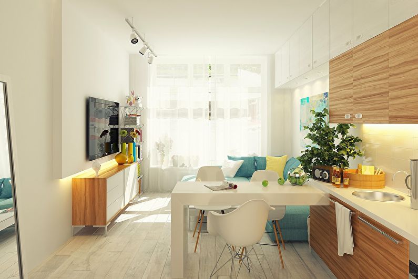
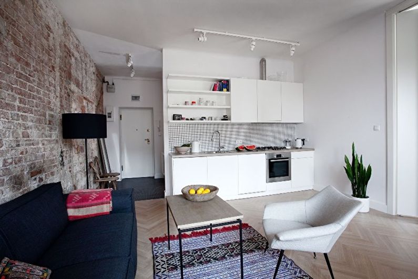
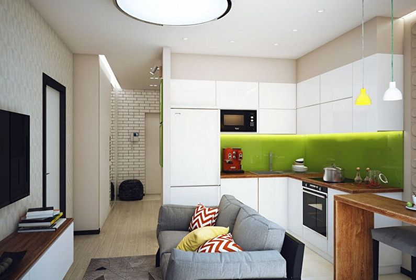
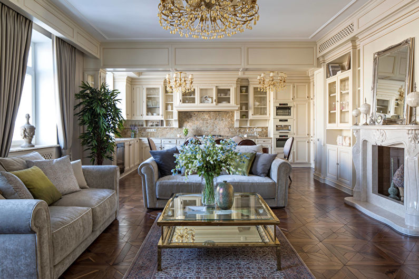
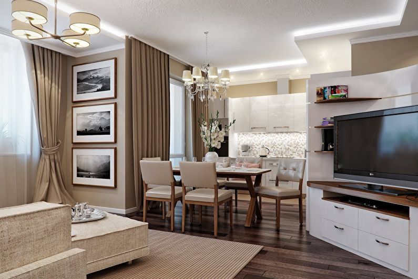
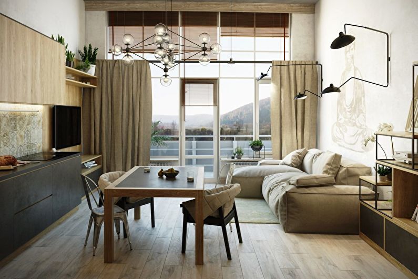
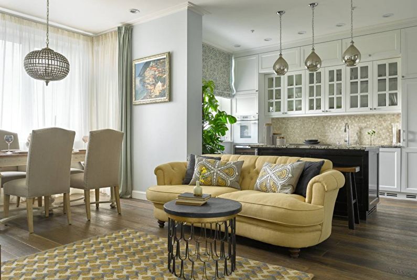
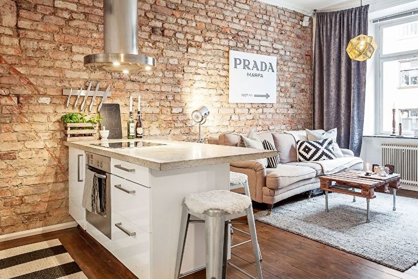
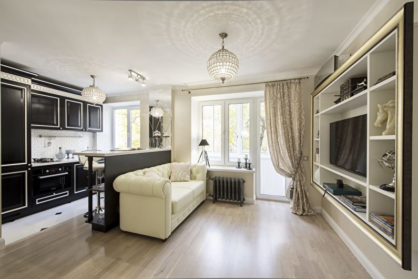
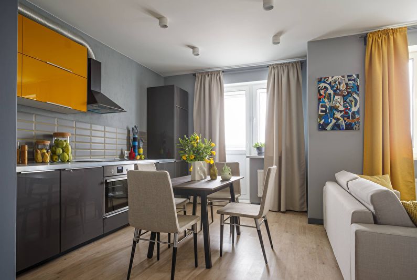
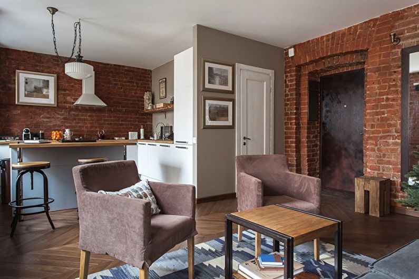
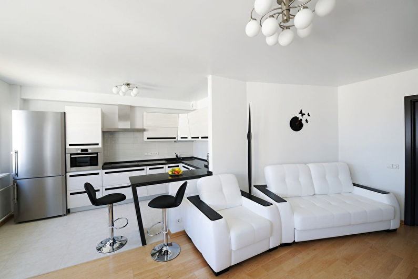
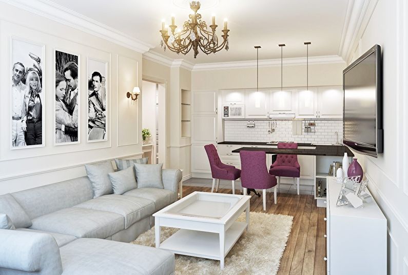
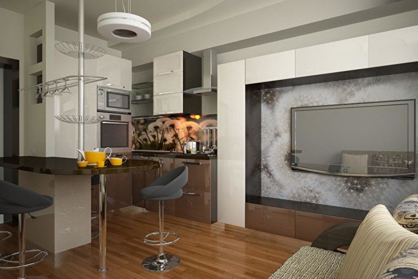
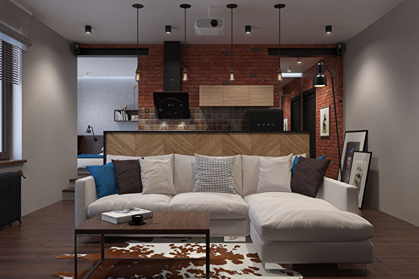
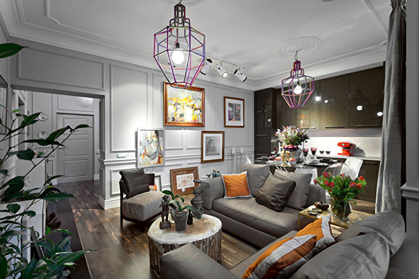
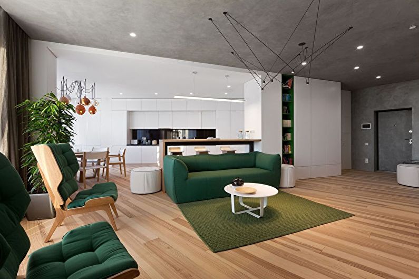
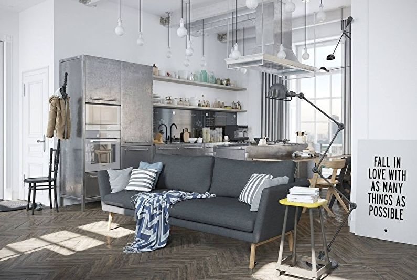
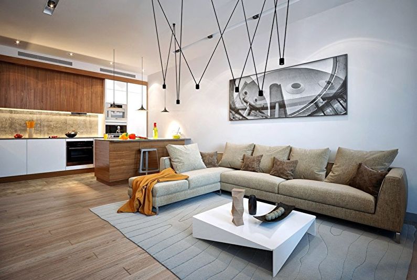
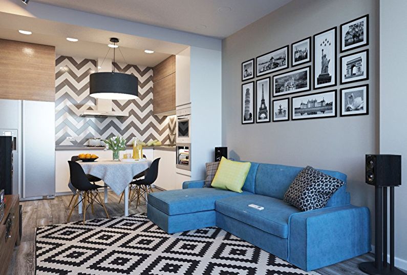
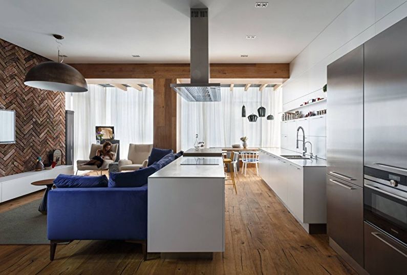
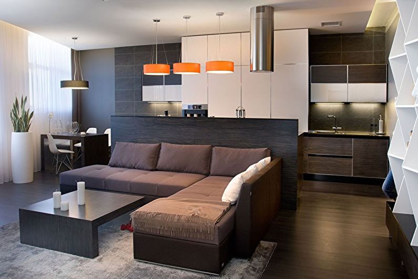
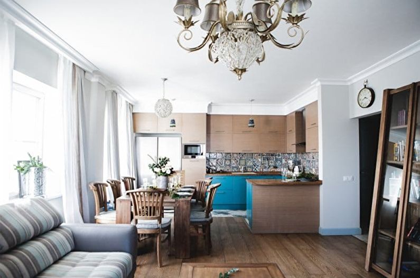
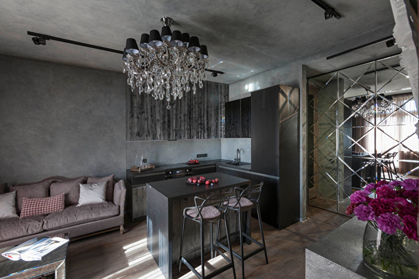
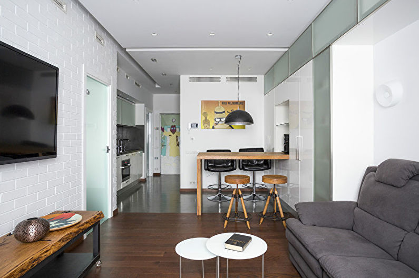
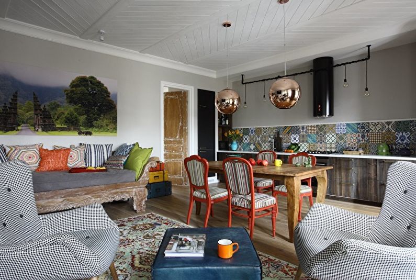
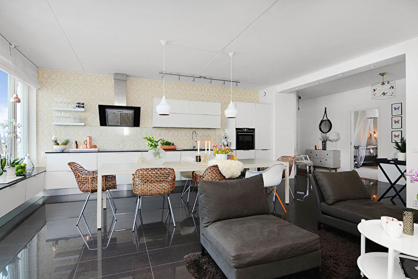
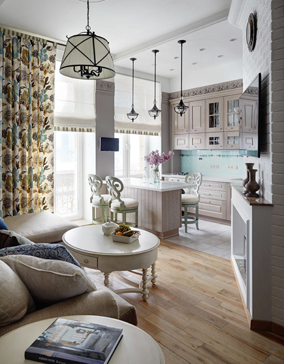
Video: Kitchen-living room - Interior ideas
