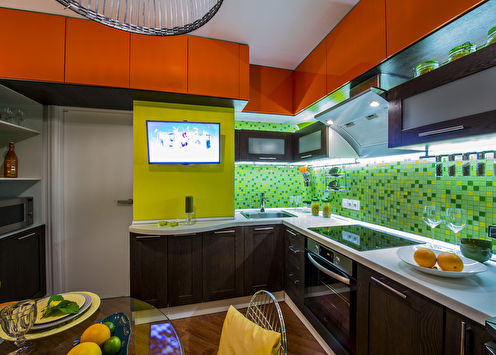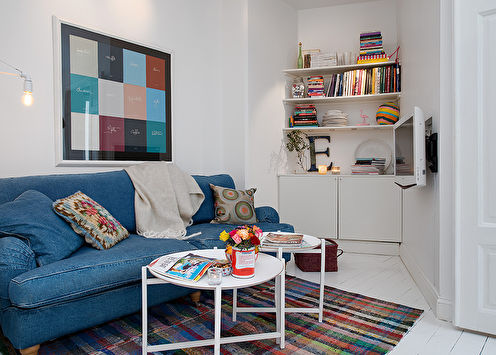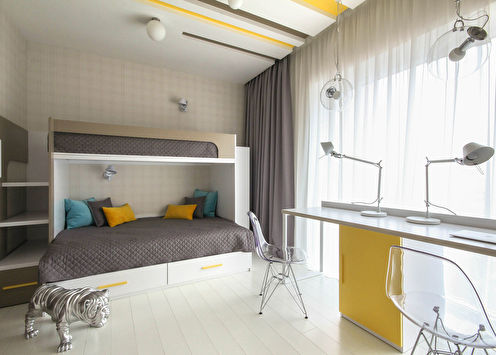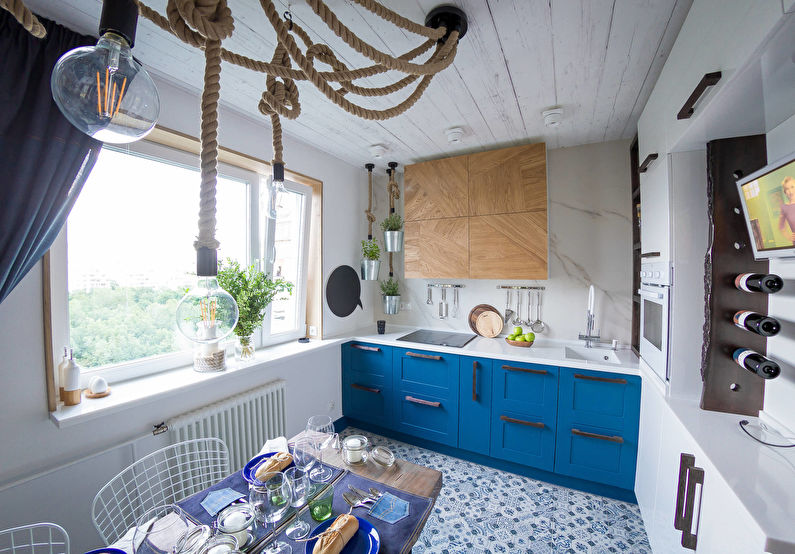
In most apartments, a kitchen is not only a service room where you prepare and store food, but also a dining room, where you set the table, and also spend time with your family. How to design a kitchen of 8 sq.m. and not lose a centimeter in vain? In this article, we will figure out how to better arrange furniture and appliances, and what atmosphere to create to make it pleasant to be there.
Choosing an interior style
Among the most popular styles, one can distinguish modern, classics, loft, minimalism and high-tech. They can be seen both in pure form or in combination with each other. Some are so similar that it’s even difficult to draw a clear line between them. Let's see what the features of each style are, and which one is best for your small kitchen.
Kitchen 8 sq.m. in modern style
This style usually embodies all the latest design and technology innovations. Sometimes this direction is also called “contemporary” or “contemporary”. It has much in common with both minimalism and high-tech, but the context is more flexible in its requirements.
For example, furniture can have a non-standard shape, and decor is also allowed. The modern style is so diverse that it can easily be used to design even the smallest kitchen.
From the latest style novelties, there is a tendency to create dual elements in the design. For example, the choice of two-tone kitchen sets or the design of the entire kitchen in two primary colors. Usually, designers combine either two contrasting colors, or neutral and bright.
Another interesting novelty of the last season is furniture from modules with rounded edges.
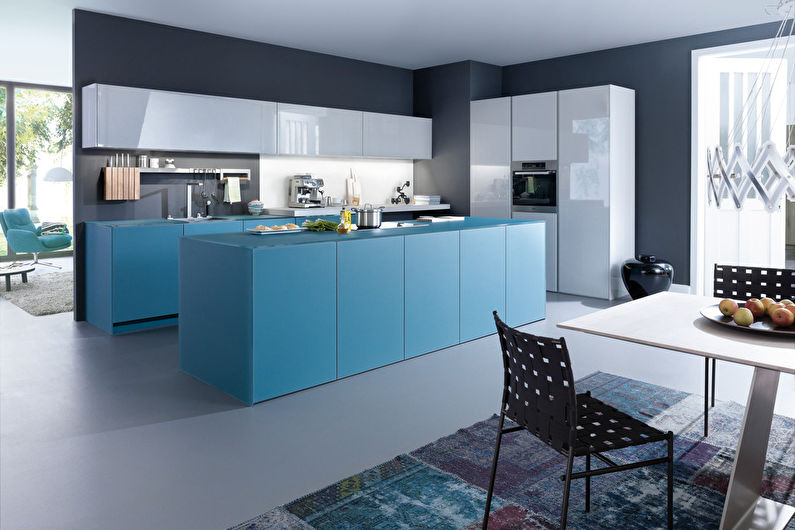
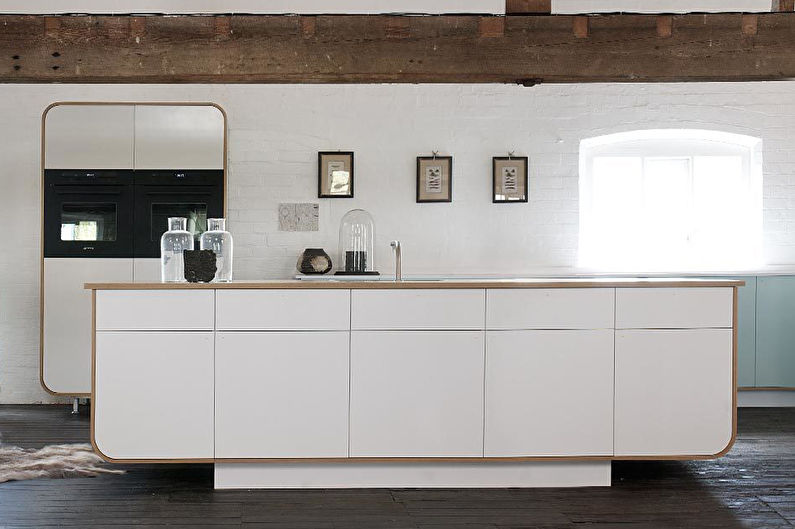
Kitchen 8 sq.m. in classic style
Classics are always distinguished by a wealth of details. But if the kitchen is small, then it is better to pay attention to lighter and lighter options. Large furniture in saturated color will “eat” too much space. Especially if its facades are decorated with carvings, stucco molding or forging. All this is best left for more spacious rooms. If we talk about the design of a small 8-meter kitchen, then restrained classics will look much more interesting here.
When choosing a technique, pay attention to the correspondence of its design - today many manufacturers produce models with a stylized classic design.
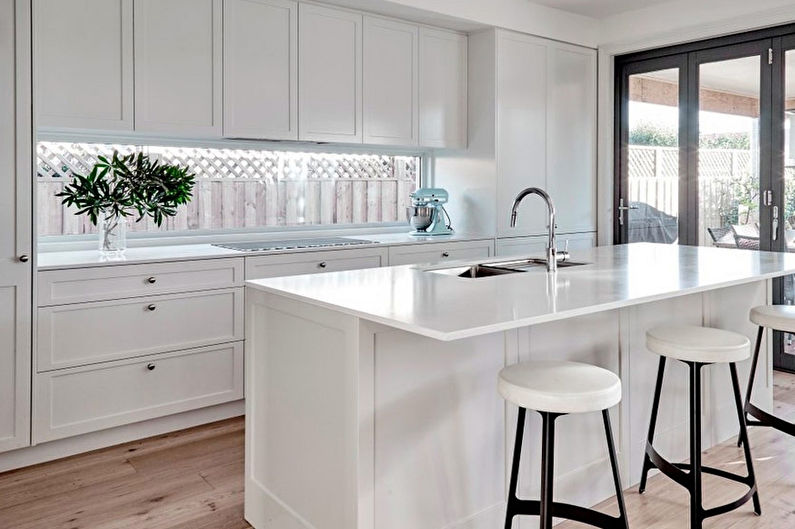
Kitchen 8 sq.m. loft style
Such a kitchen will most organically accommodate all the latest design trends. Natural wood with sloppy finishes, granite panels, stone floors, brick on the walls, aluminum details - this is absolutely natural decoration of the loft style.
Perfectly fit into the interior and now relevant rustic processing of facades. This is a type of finish in which the emphasis is on the natural beauty of the surface of the material, for example, on the natural texture of wood.
Do not be afraid that the loft is not suitable for a kitchen of 8 sq.m. This space is enough. Just in this case, as well as with the classics, you need to choose lighter, medium-sized pieces of furniture and not zealous with the additional design.
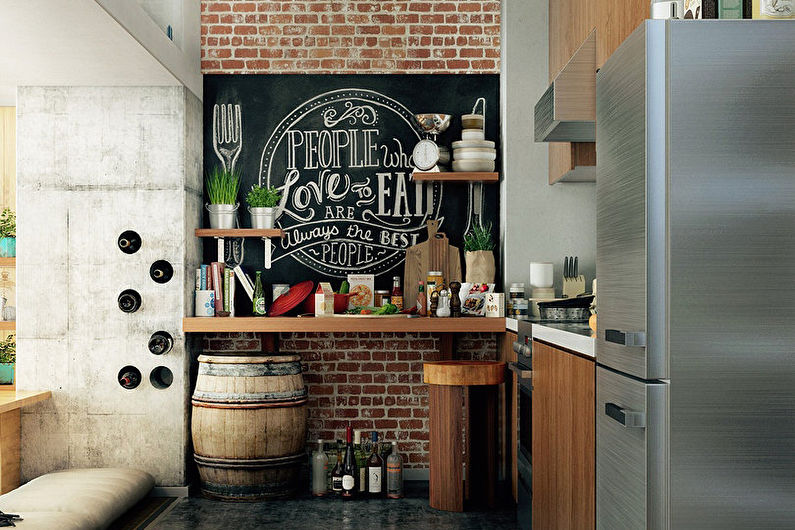
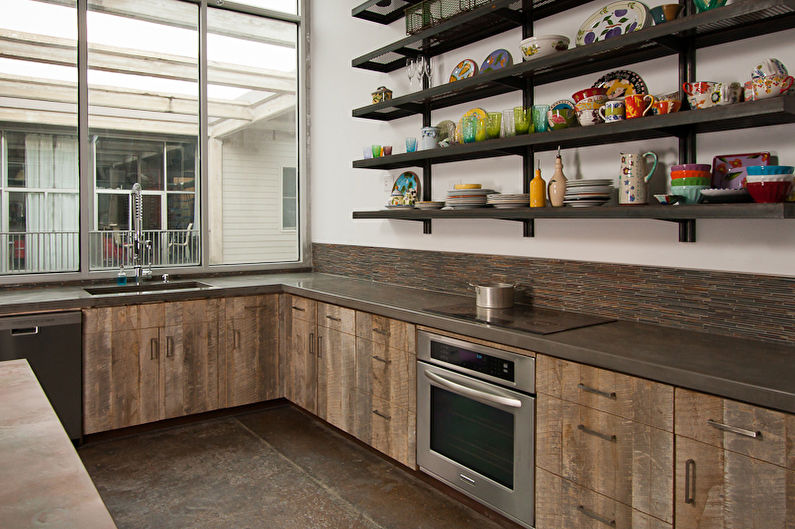
Kitchen 8 sq.m. minimalist style
Minimalistic design has conquered all lovers of cleanliness and order. The basic principles of design: simple, strict and clean lines, a minimum of details, as well as the maximum functionality of each element.
Typically, this style is performed in 1-2 or maximum 3 colors. Among the most popular solutions, one can single out a white interior, black and white and white with wood elements. Plus, this monochrome company is now also joined by a rich shade of gray.
Laconic design, built-in appliances and discreet, but functional items visually make even the smallest kitchen more spacious and free.
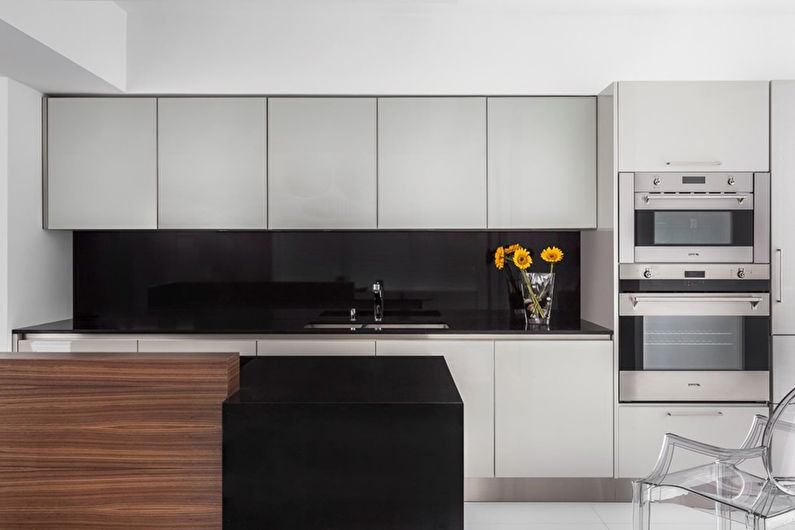
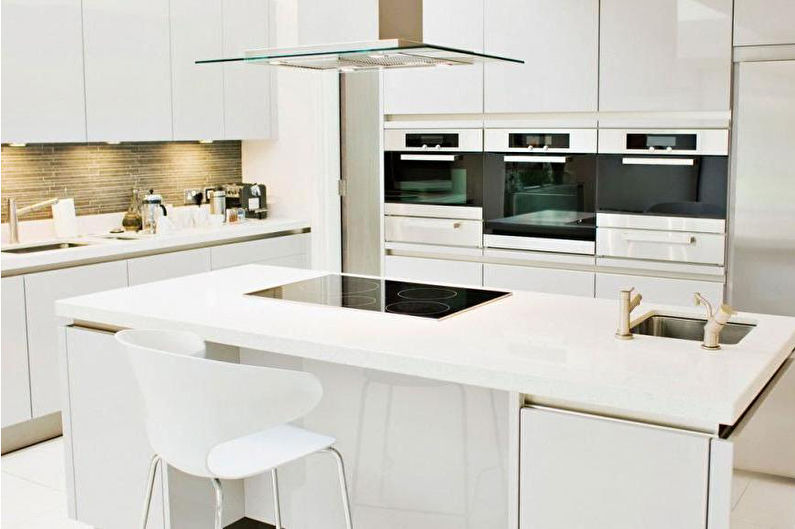
Kitchen 8 sq.m. high tech
This option is perhaps the most universal solution for the design of a kitchen of 8 sq.m. Like minimalism, hi-tech does not allow unnecessary details. The main characteristics of the style: smart technology, modern and comfortable materials, as well as carefully planned lighting. Thanks to this approach, even in a small area, you can place absolutely everything you need.
High-tech kitchen furniture is always equipped with closers, outdoor units, transformers, secret cabinets and other tricky mechanisms that will help to use every centimeter of the area. For any small kitchen, this will undoubtedly be a big plus! This style also welcomes the use of multifunctional equipment - you can buy an oven and a microwave, 2 in 1. This equipment will take 2 times less space.
Visually, hi-tech is a bit like a spaceship - designers can hang the bottom of the headset on the wall, and arrange additional lighting below. As a result, it will seem that the kitchen literally soars in the air.
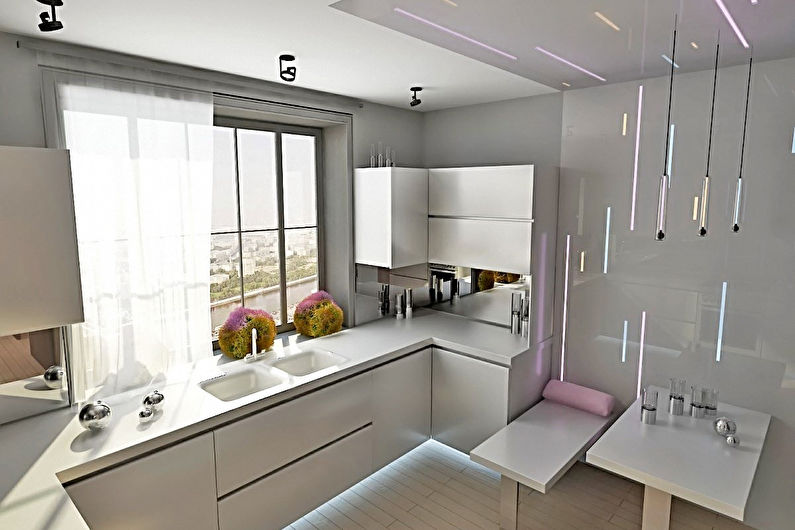
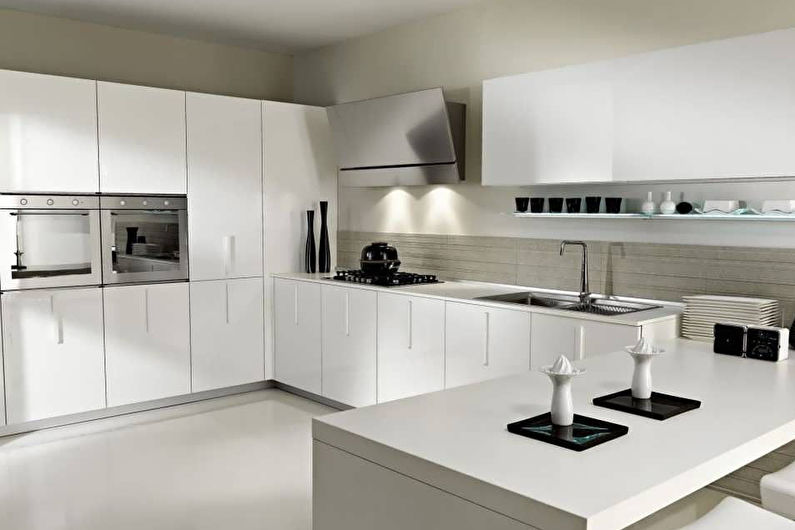
The color palette for the kitchen is 8 sq.m.
The naturalness and environmental friendliness of furniture items remain the most popular design concepts. Especially relevant can be called shades of stones, plants and wood. All these tones are perfectly combined with each other, and also create a pleasant and natural atmosphere in the room. Let's see which shades are best suited for interior design of a kitchen with an area of 8 sq.m.
Gray kitchen
One of the interesting novelties of this year can be safely called gray with all the richness of its shades, from almost white to saturated dark. Gray will look advantageous in any style, whether it be a classic, a loft or any other option.
The main nuance - pay attention to the color of appliances, furniture facade and additional accessories in the kitchen. All these details must be successfully combined with each other.
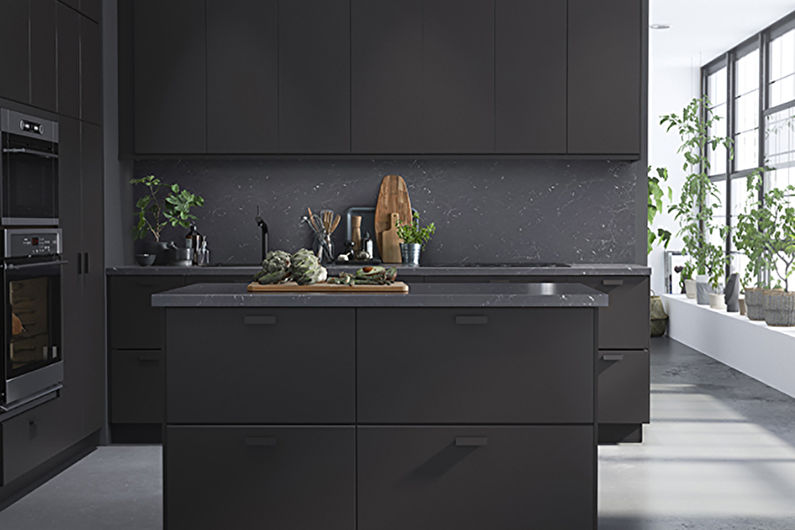
White kitchen
This is the most logical solution for a small kitchen of 8 sq.m. Firstly, white color visually expands the space. Secondly, in such a room lighting is well distributed. Thirdly, the white kitchen provides a feeling of absolute cleanliness.
Decorate the room with vibrant green flowers or make a vertical wall of greenery and the space will become very cozy, despite the seemingly sterile white color.
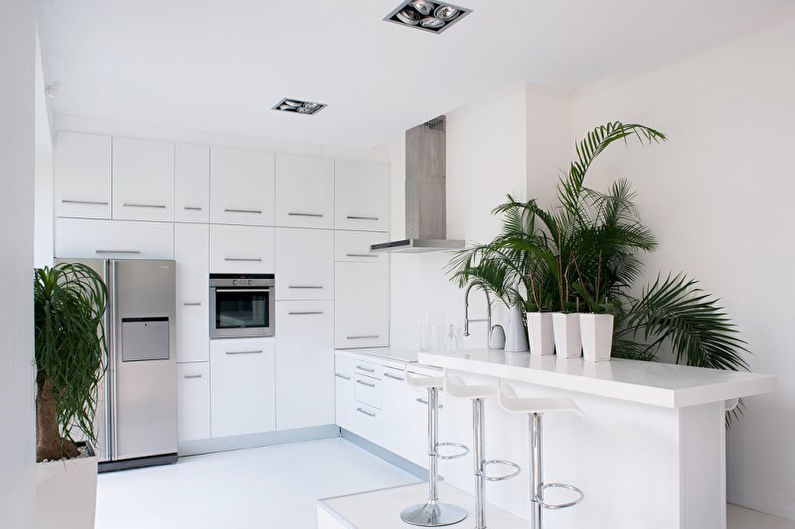
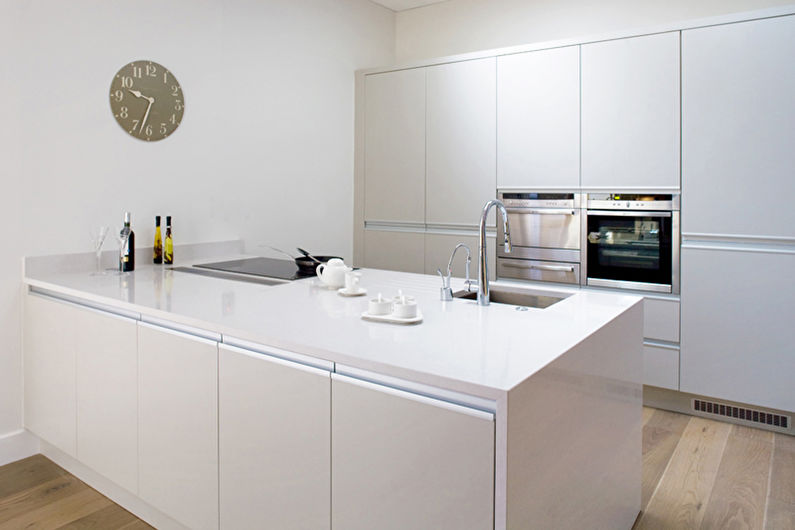
The combination of white and wood
Whatever shade of the tree you choose, dark, light or even yellow, in combination with white it will look very textured. If you do not want to use natural wood coatings, you can choose any other material with a wood pattern.
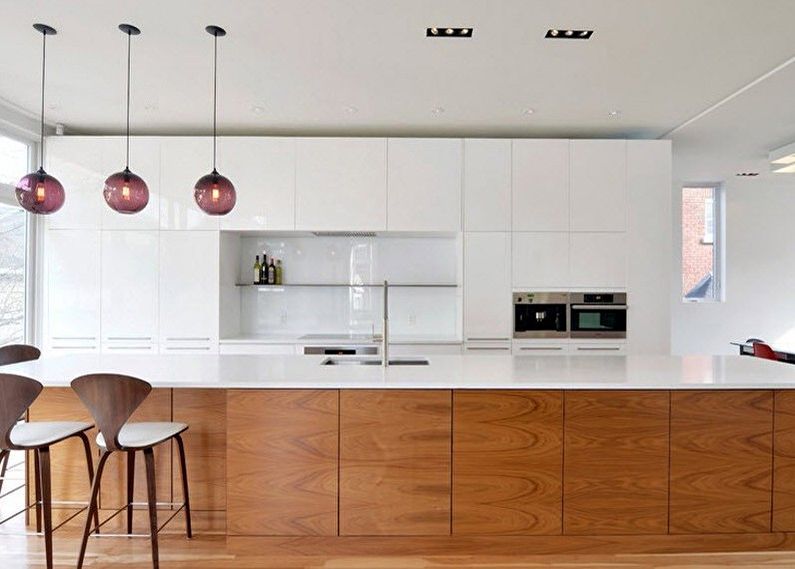
Colored facades
Most often they are used in a modern style, as well as eclecticism. A striking element can successfully beat the basic neutral color of the design. At the same time, the completely colored facades of kitchens are gradually becoming a thing of the past.
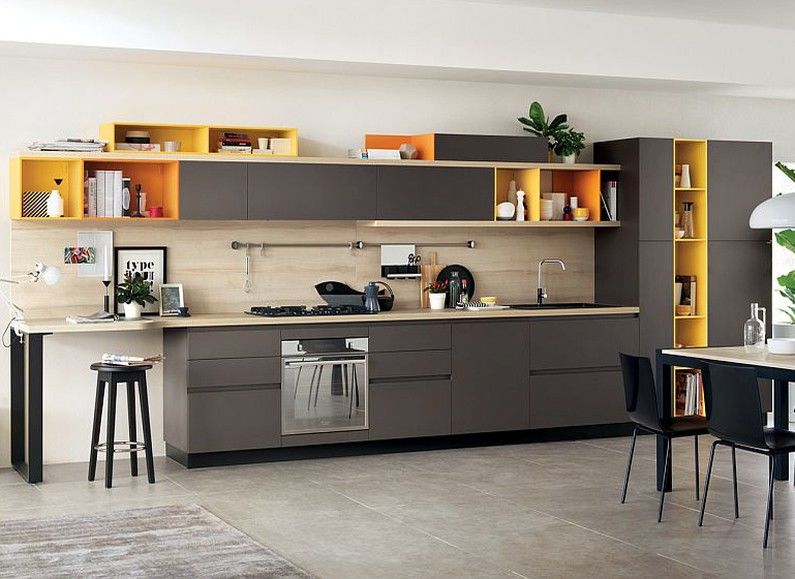
Black kitchen
This is the choice for the most daring, but the black kitchen will truly be the original solution for a small room. Most often, a black kitchen is installed in combination with some white design.
In addition, a combination of black and gray will look interesting. In this design, your kitchen will have a pleasant, chamber effect.
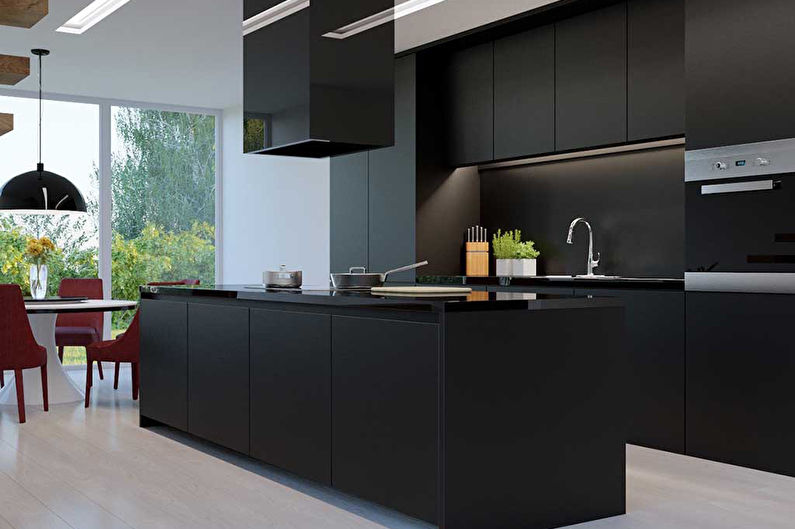
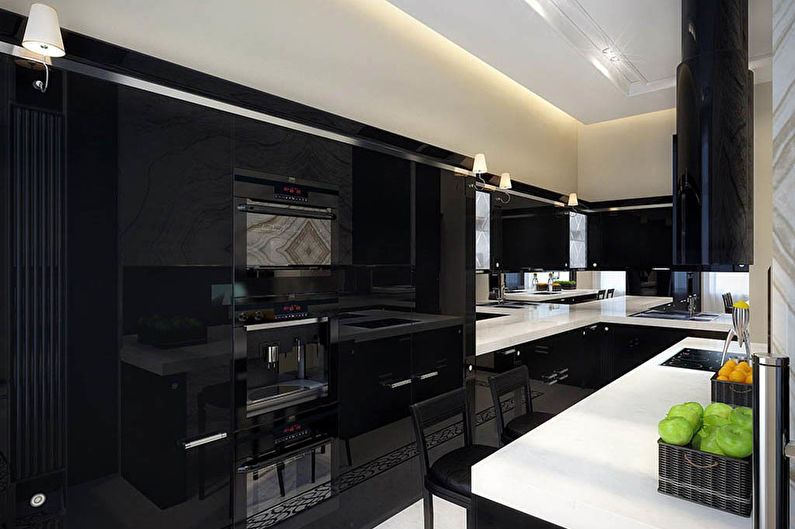
Kitchen finishing 8 sq.m.
The most popular trend of the year is the finish of the floor, walls and ceiling with natural wood. It is important that the wood treatment is matte. Most commonly used are oak, pine or ash. These are quite affordable types of wood, which at the same time have a beautiful pattern and give the kitchen a special feeling of comfort. In addition to wood, you can use other materials that have an interesting, as well as pronounced texture.
Floor
In the first place, of course, is a wood board.In addition, stone, stone-like tiles, concrete or decorative panels for concrete will look interesting. Also, classical ceramics and marble do not give up their positions.
If you want to choose a more original option, lay the floor in the kitchen with mosaics. To do this, you can use not only tiles, but also any non-standard materials - copper, wood and others.
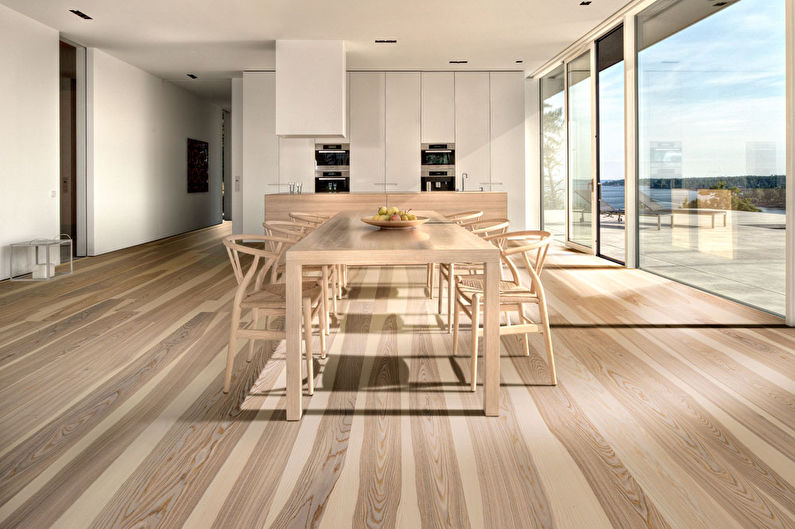
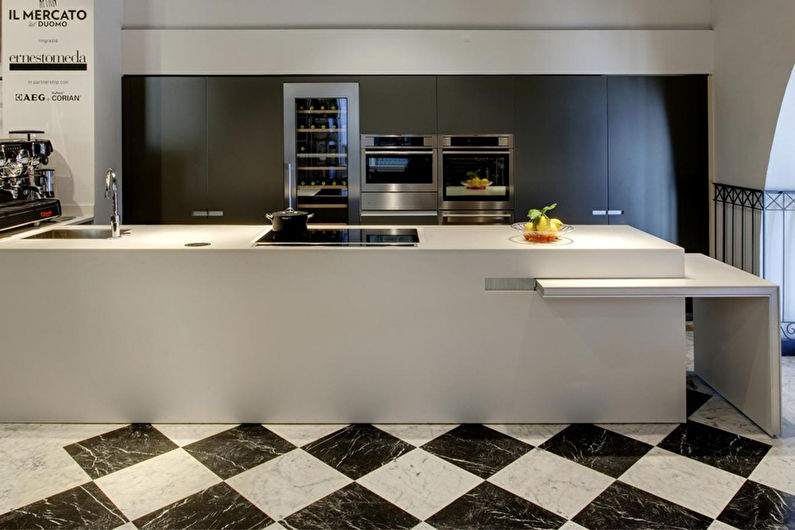
Walls
Modern wall decoration tends to restraint. Cornices, transitions from one material to another and other complex options are losing popularity. Instead, designers suggest making one or more walls contrast with the main neutral background.
An interesting solution for the kitchen is 8 sq.m. He will decorate the floor and the working apron with one material - for example, a wood board or wood tile.
Also for the design of walls and floors, you can use the tiles with a pattern. It can be applied without observing the patterns. The most relevant pattern on the tiles this year was a geometric print. In addition, among the new products, it is worth highlighting a tile with a three-dimensional pattern and tile in the shape of a hexagon.
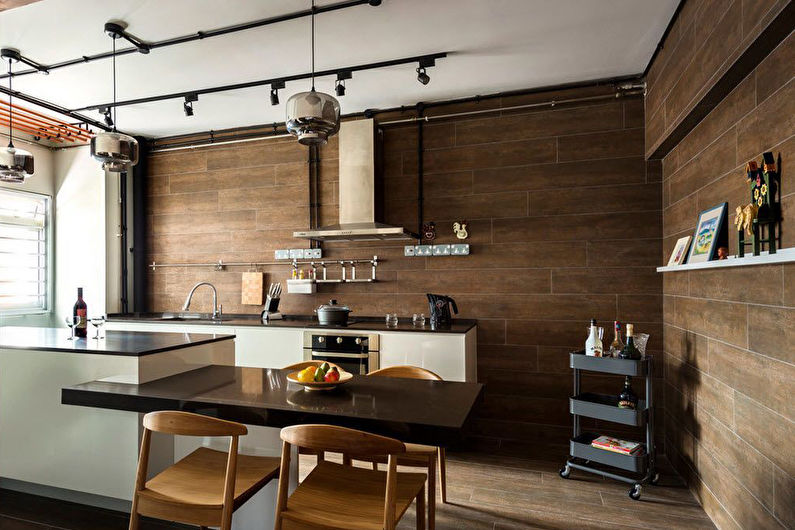
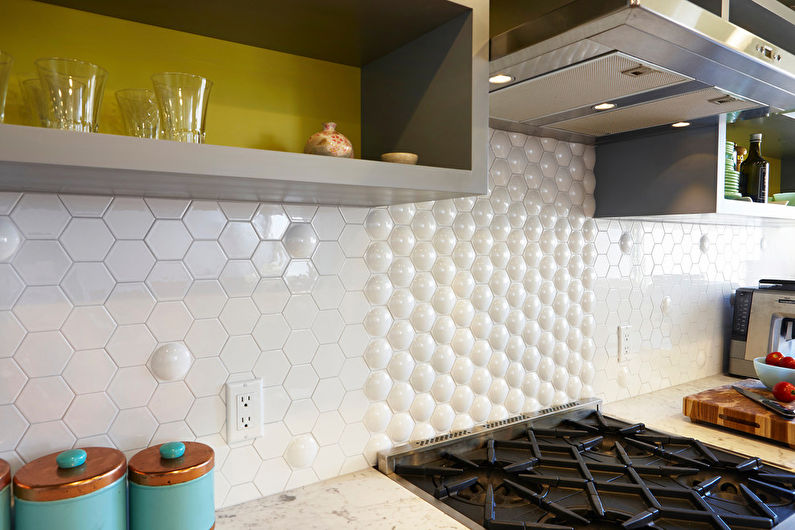
Ceiling
The design of the ceiling depends on the overall design of the room. The classics are characterized by a bright and smooth ceiling. Minimalism or hi-tech, with their inherent sophisticated lighting, may require different levels. It should be borne in mind that a too complex ceiling structure in an 8-meter kitchen will visually reduce the already small room.
As for wood finishing, here you can attach small wooden elements (beams) to the ceiling, or completely cover it with a board or material with a wood pattern.
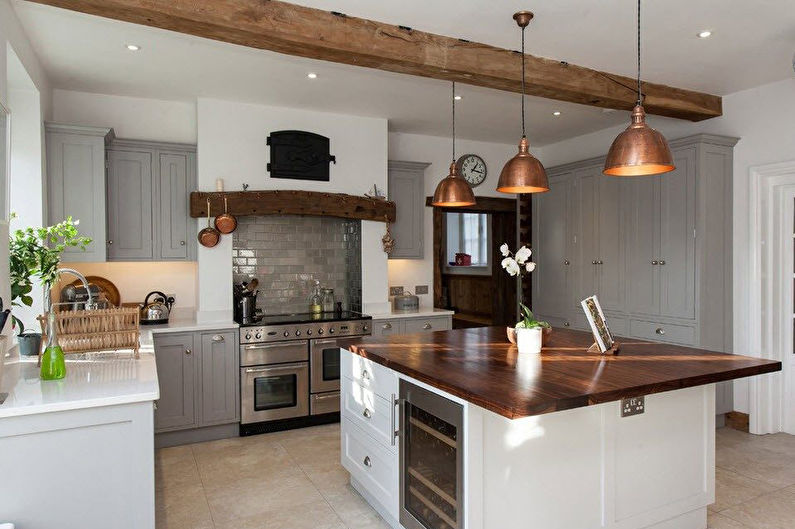
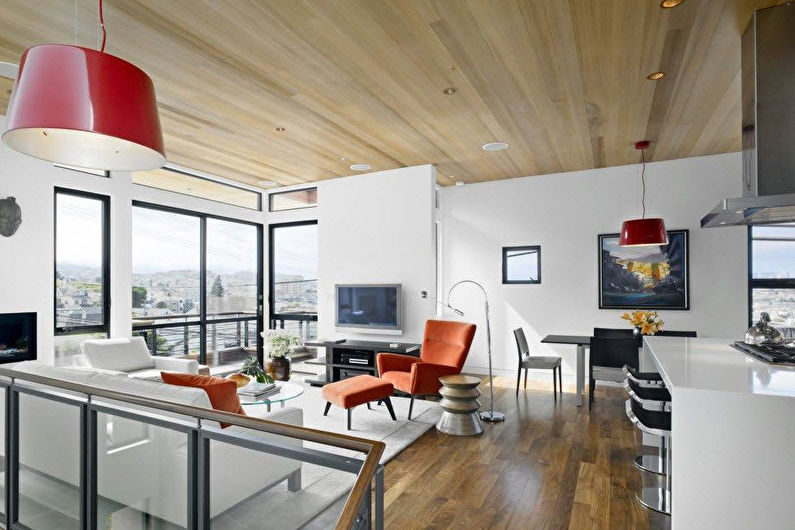
Decor and Textile
In a small kitchen of 8 sq.m. it is better to do with a moderate amount of textiles and decor, as they noticeably “eat up” the space. Instead, it is better to choose beautiful mixers and other necessary elements that will decorate the interior no worse than decor.
Among fashionable novelties for the kitchen, they are gaining more and more popularity - open shelves. But it is worth considering that in a small room they can create the effect of a little mess, so you need to be careful with them. If you really want to follow the trend, you can make a couple of shelves and use them to place dishes or food.
For textiles, pay attention to the selection of neat, unobtrusive curtains. For the kitchen is 8 sq.m. too bright and voluminous options do not fit. It is advisable that they be well fixed in place. It can be Roman or Japanese curtains. The material depends on your preference - you can choose natural textiles or modern, with a water and dust-repellent effect.
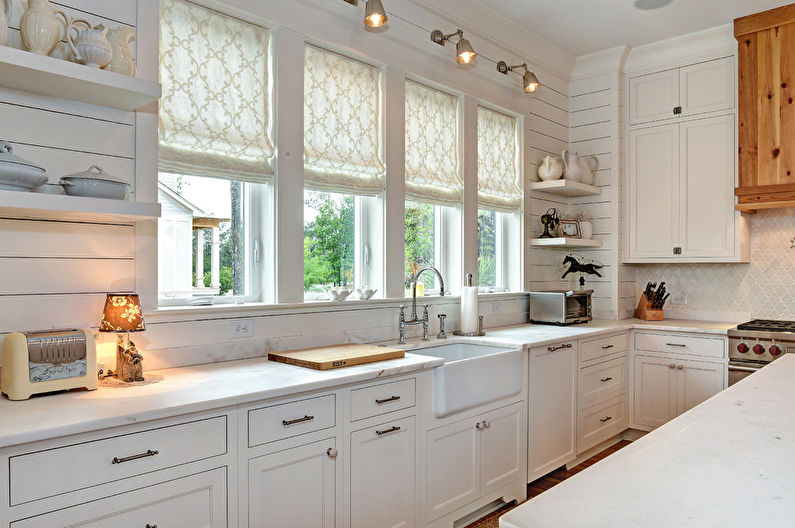
How to arrange kitchen furniture
To properly arrange furniture in the kitchen, first of all, you need to build on the architecture of the room. In addition, you should consider how you are comfortable moving around the room. How do you usually cook? Suppose you first take products out of the refrigerator, wash them, cut them on a work surface, and then put them on the stove. In this case, try to arrange the furniture in this order!
Equipment should also be placed rationally. For example, an oven is much more convenient to place at the level of the body, and not at the bottom. Then you can easily look into it and check the readiness of the dish. If you want to install a dishwasher, it should be convenient for you to put the dishes in it. If you are right handed, the placement on the right side of the sink will be more convenient for you.
Do not lose space in the corners of the kitchen or near the window. To effectively use the entire area, install drawers, hidden shelves, transformers, and roll-out work surfaces. Even in a small 8-meter kitchen, the logical arrangement of work areas and storage areas will significantly speed up cooking.
As for the dining area, here it is difficult to choose a universal option. It is worth starting from individual needs - if you need a table, pay attention to round or oval options.They take up less space and are safer. This is especially important if there are children in the house.
If the table is not important for you, think of a small counter near the desktop or at the window. Bar counter in the interior of the kitchen is 8 sq.m. - This is the most practical option. If you have a table on such a small area, it will not be very convenient to move around the room.
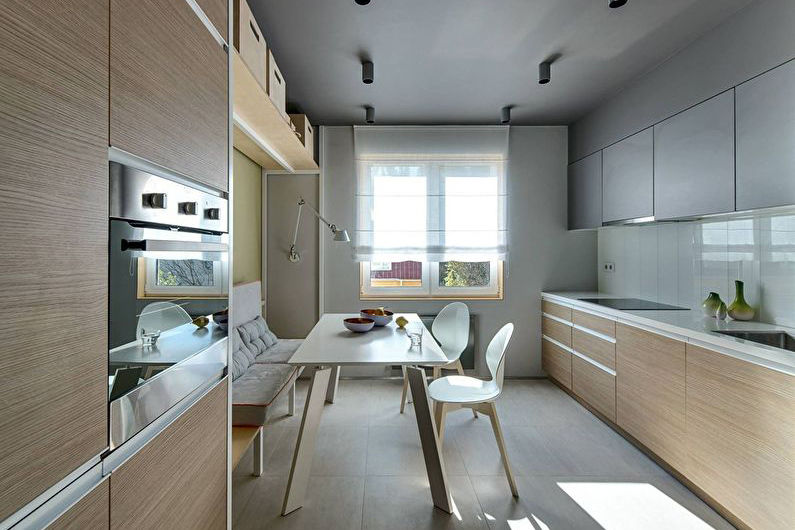
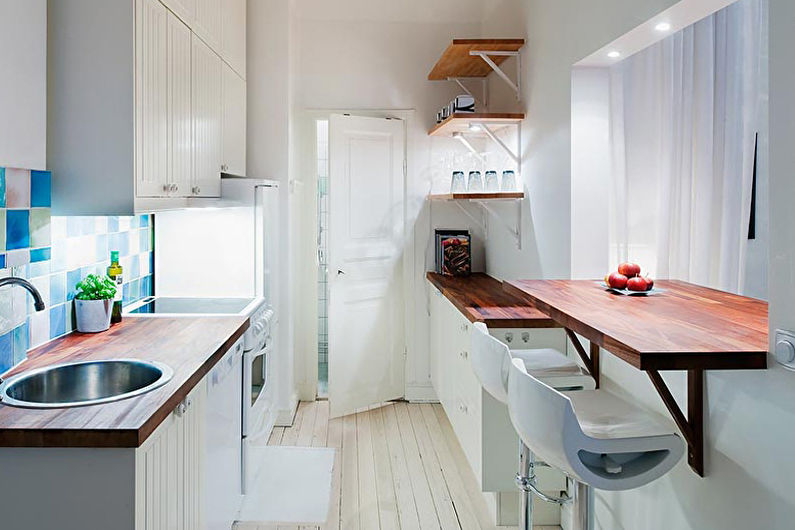
Kitchen design 8 sq.m. with fridge
They often try to put the refrigerator in the corner of the kitchen or near the window so that it does not interfere. In fact, modern technology and a wide selection of furniture allow you to be more flexible in this matter.
Firstly, you can choose the built-in model. This will create a more homogeneous environment in the room - the refrigerator will not be visible at all, wherever it stands. By the way, you can share a refrigerator with a freezer and install them in different places.
If you prefer an ordinary refrigerator, then just consider its size when choosing furniture. It should not stand out or stand out compared to the kitchen set.
An interesting option can also be the choice of a stylized refrigerator. In this case, it can become the central element of your kitchen and set the mood for the whole interior.
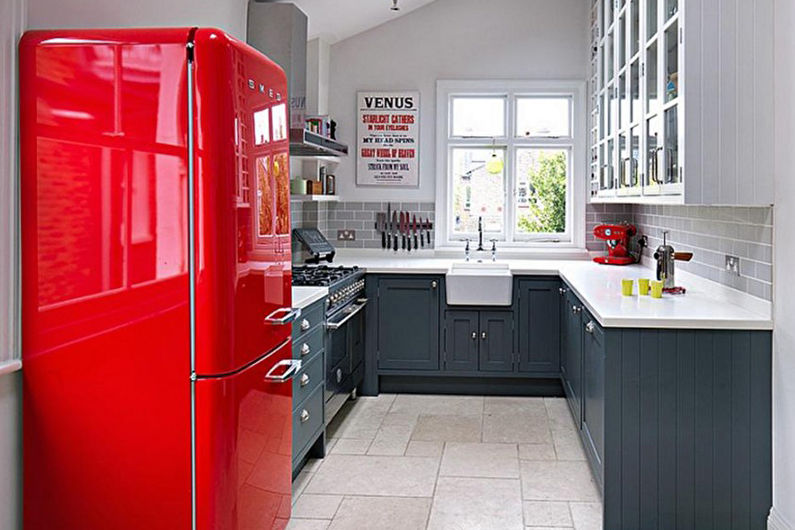
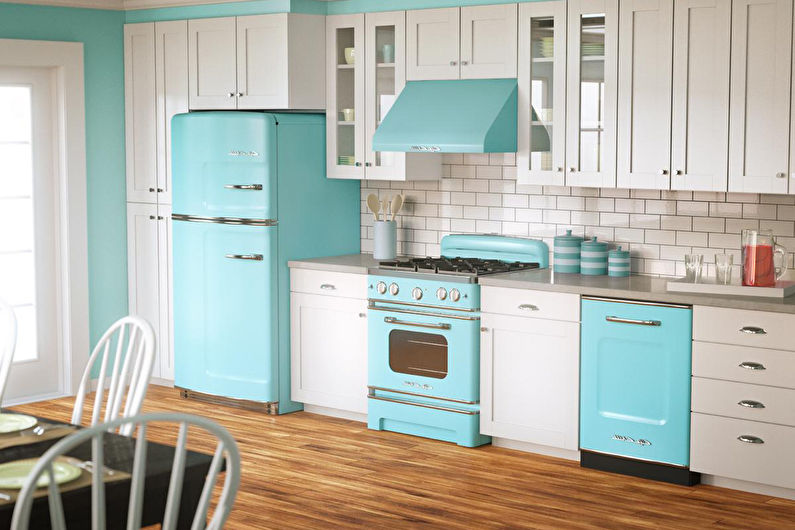
Proper lighting in the kitchen
For a kitchen with an area of 8 sq.m. Optimal is spot targeted lighting. It is set for each work area. This is usually a sink, hob, and also work and dining tables. In order not to illuminate the entire kitchen, but to turn on the light only when necessary, provide separate switches for each point.
Keep in mind that it is not necessary to place lighting only on the ceiling. For example, to further illuminate the desktop, you can install lighting on the basis of the upper cabinets or directly on the wall. Neon ribbons are great for this.
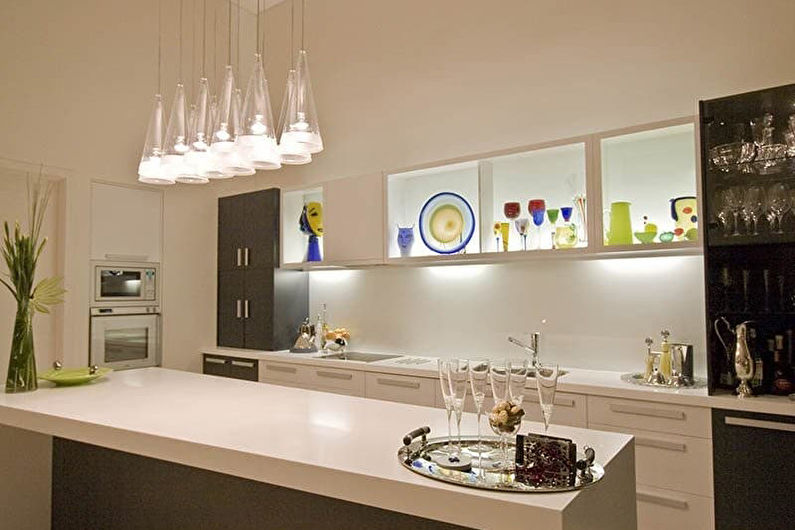
Kitchen design 8 sq.m. - Photo
In this gallery we have collected for you the most relevant and beautiful ideas for the design of kitchens of 8 sq.m. All the solutions in the photo are quite simple to implement, so you will probably be able to implement them in your apartment or private house without much effort. Enjoy watching!
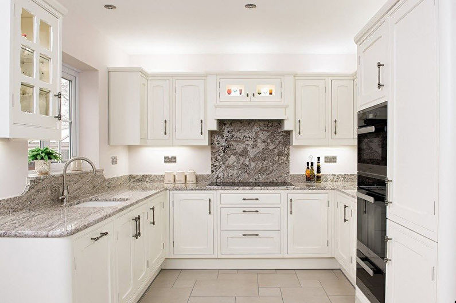
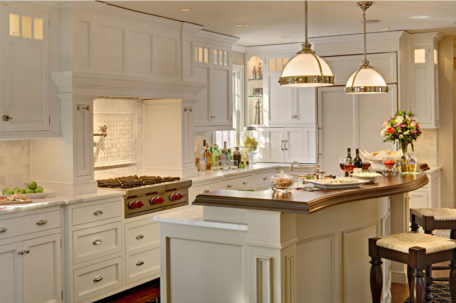
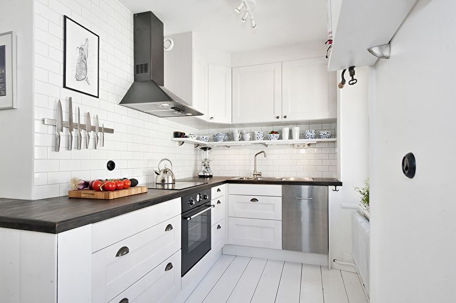
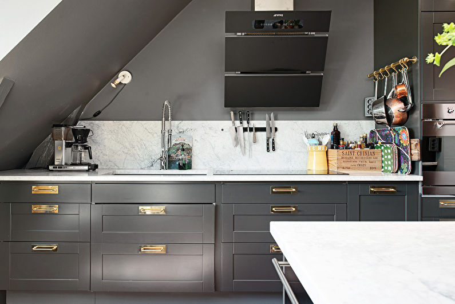
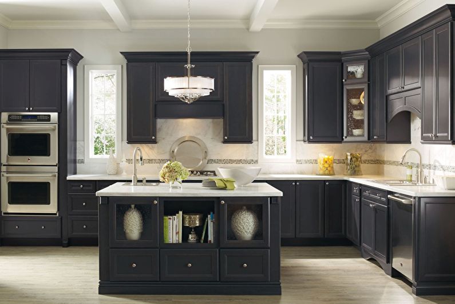
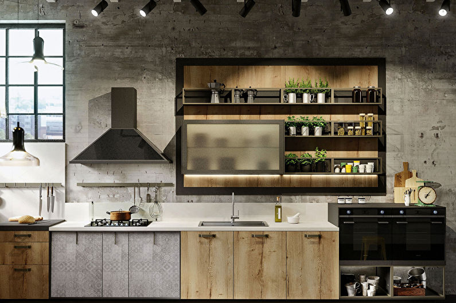
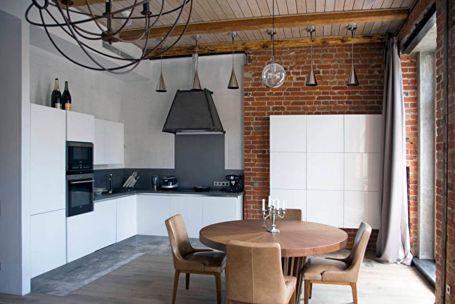
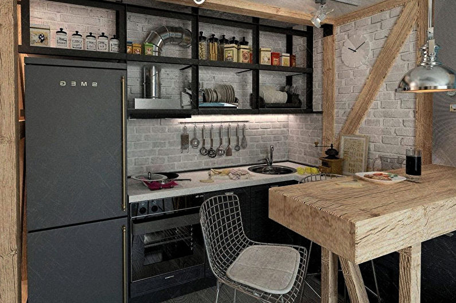
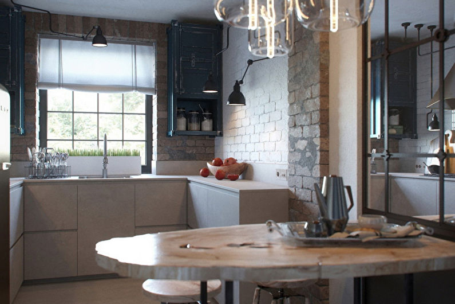
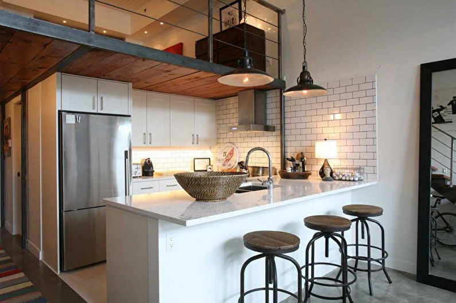
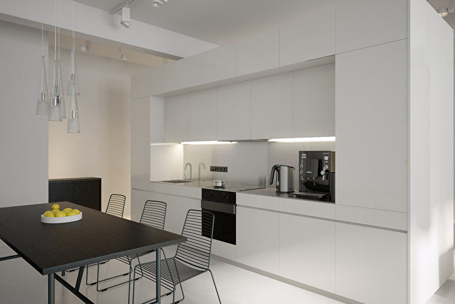
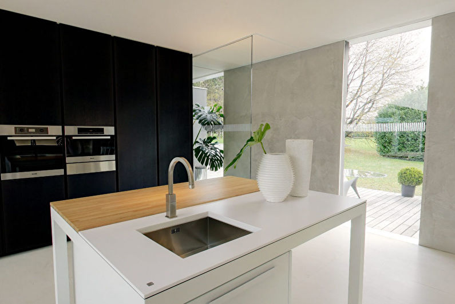
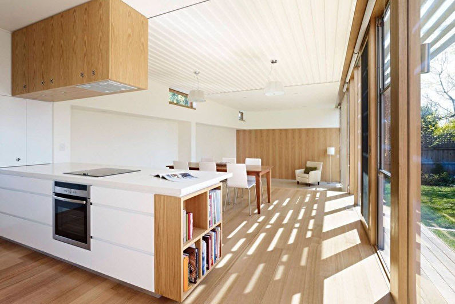
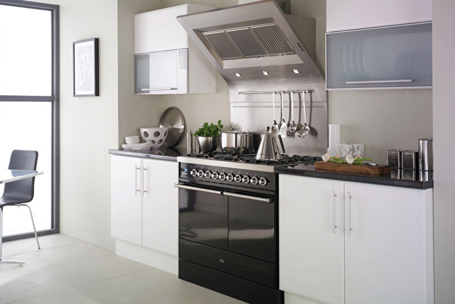
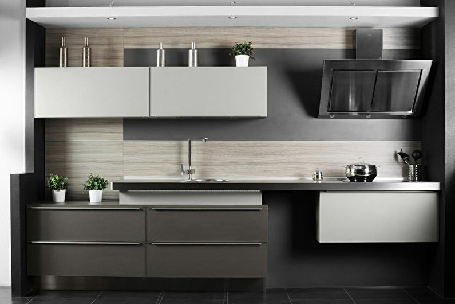
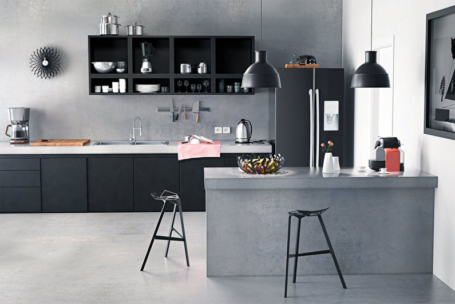
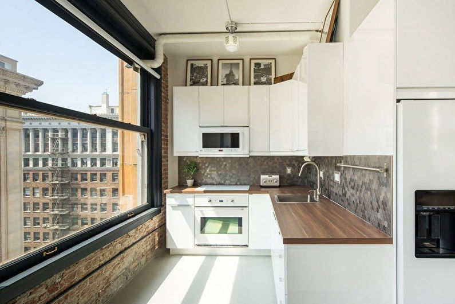
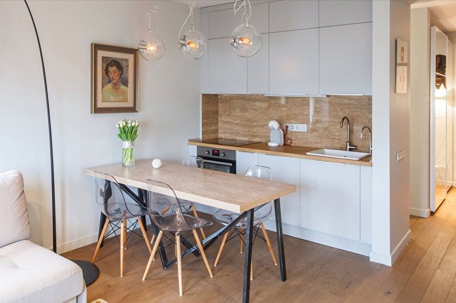
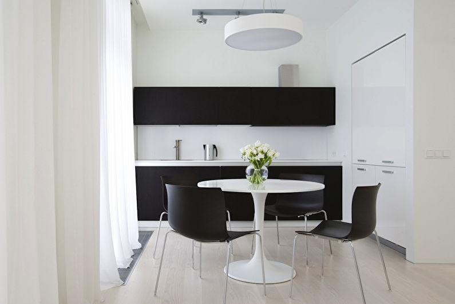
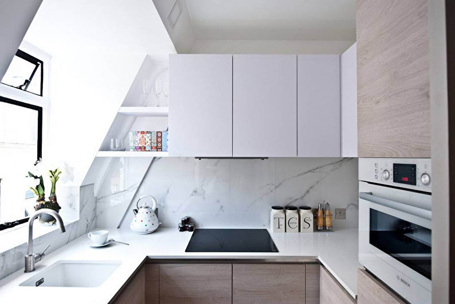
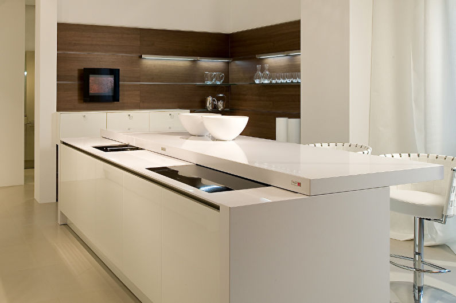
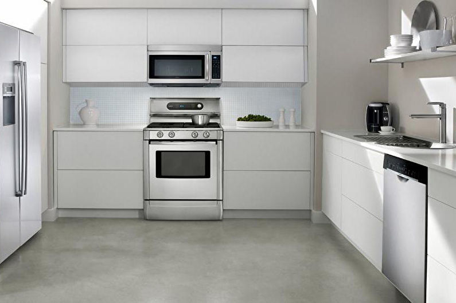
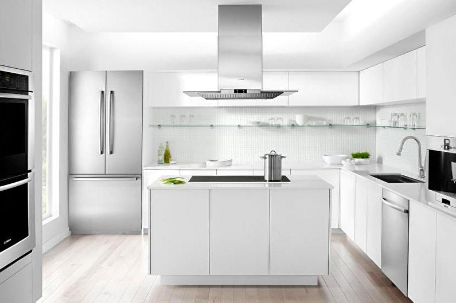
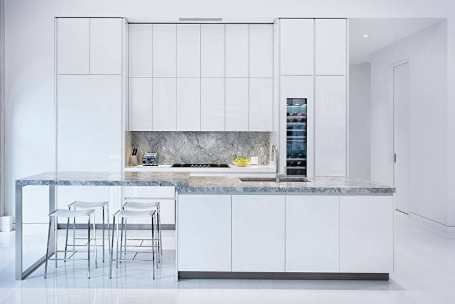
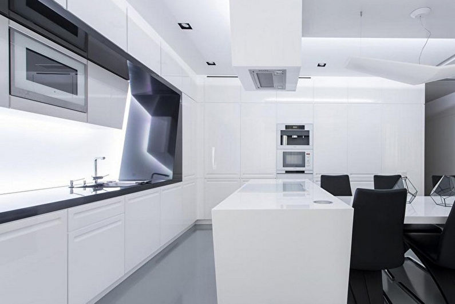
Video: Kitchen 8 sq.m. - Interior ideas
