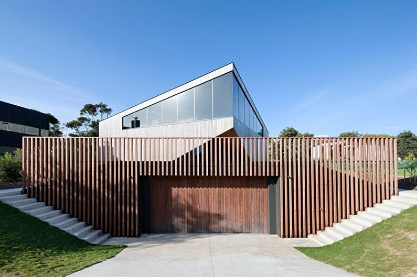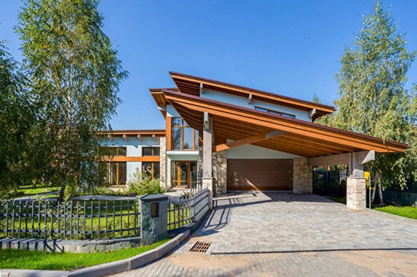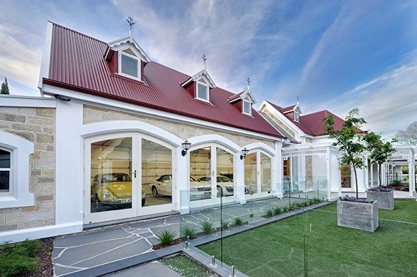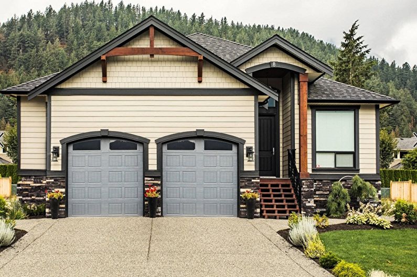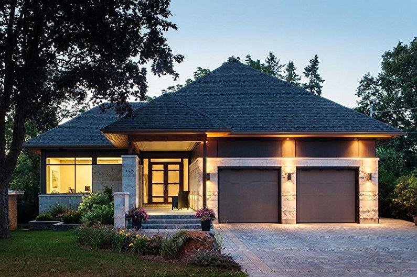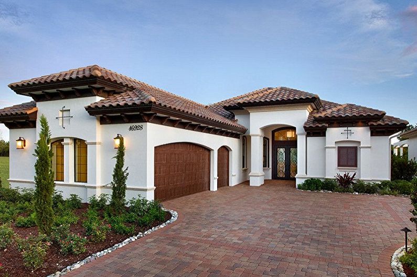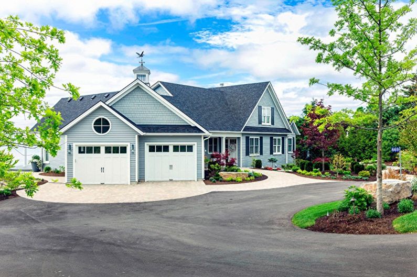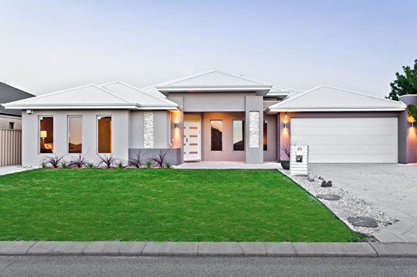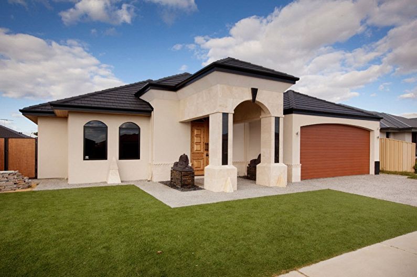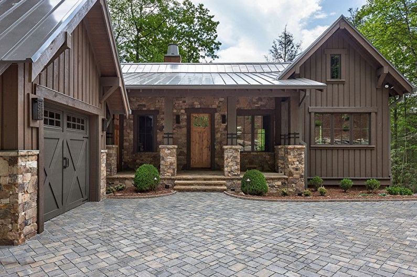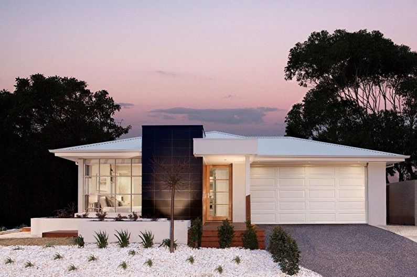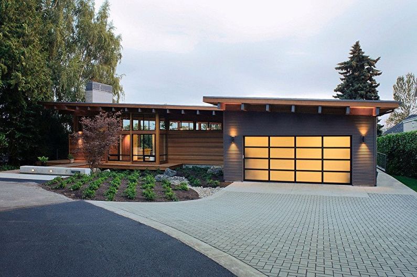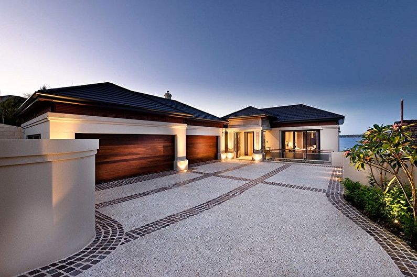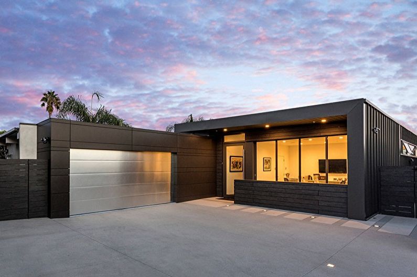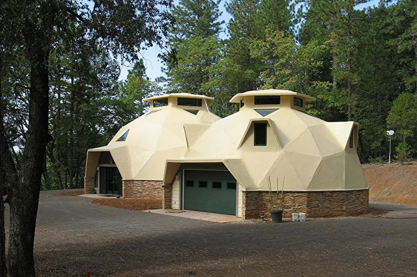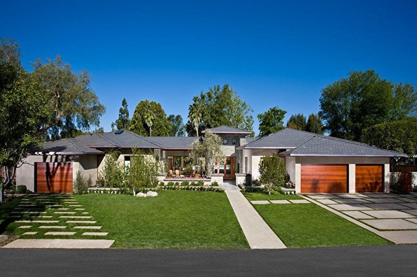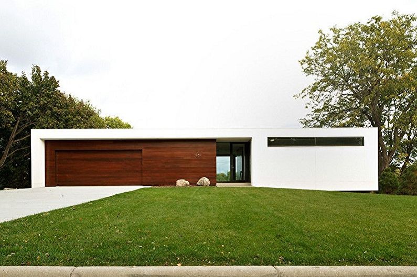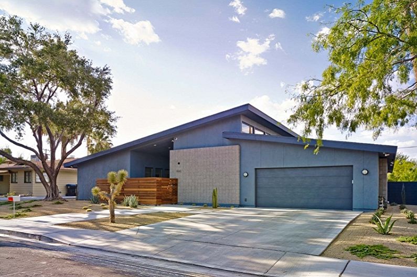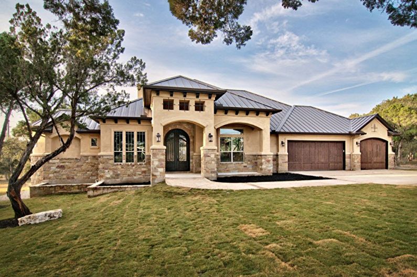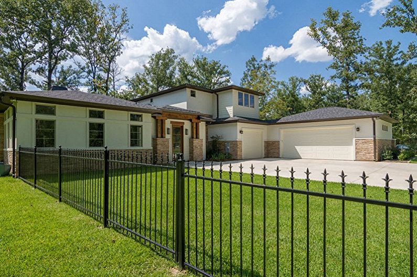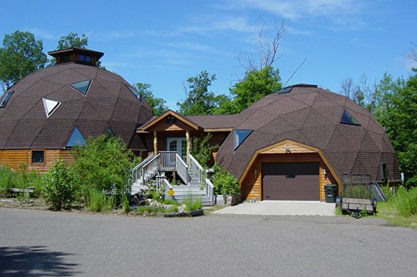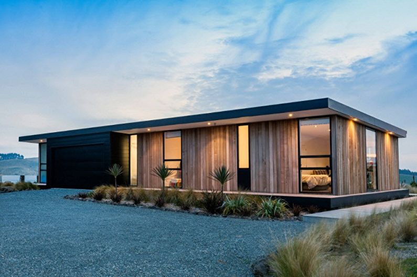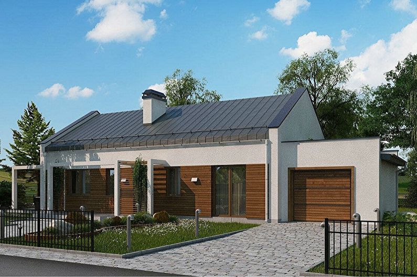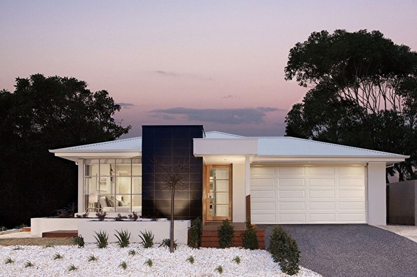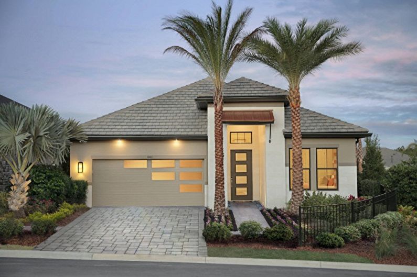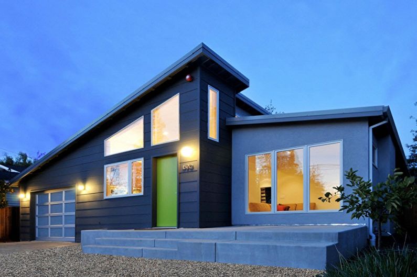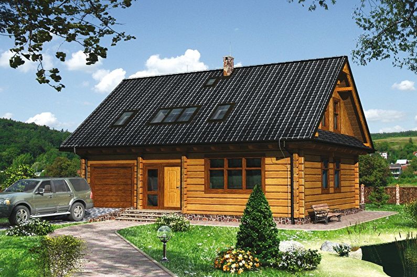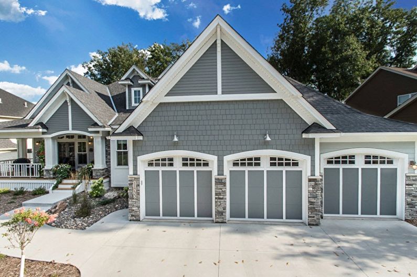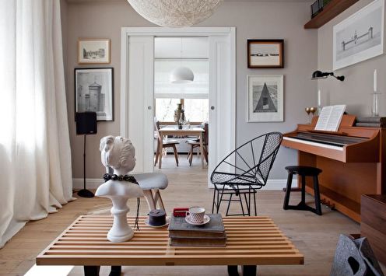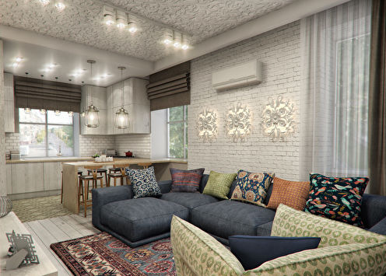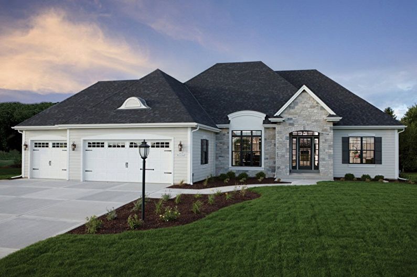
A country house is a great option for a comfortable, quiet stay away from the city bustle. Often, buildings are located quite far from the city limits, and the presence of a car is simply necessary. Building a house with a garage will be the best solution, which will not only provide equipped parking for cars, but also significantly save the land area. One-floor houses are quite popular these days - they fit perfectly into the natural landscape, are convenient for use by children and elderly family members and, moreover, can significantly reduce construction costs. As for the living space, in our article we will tell you in what ways you can increase it, and also what you need to provide for by equipping a garage in the house.
Benefits of a home with a garage
The location of the garage in the house has many advantages. As we have already said, this is an opportunity to significantly save the territory of the house area, which in the future can be used to design a flowerbed, recreation area or other necessary buildings. In addition, a separate garage will not spoil the aesthetics of landscape design, and a neatly paved path leading to it will help keep the lawn in order. Also the advantages of arranging a garage in the house are the following points:
- The most effective solution to the problem of parking the car, as a result of which the car will be protected from bad weather and car thieves;
- The ability to carry out repairs with comfort at any time of the year;
- Ability to use the roof of the garage for arranging a terrace, greenhouse, etc.;
- The interior of the garage may include a small workshop, a storage system where you can freely move from a warm house;
- The merger of the garage with the house saves construction costs, since there is no need to build a second foundation with a box and a roof, and the room can be connected to a single heating system, water supply and even organize a recreation area here, a small kitchen.
In addition to the advantages, the location of the garage in the house has its drawbacks. First of all, this is the risk of penetration of unpleasant odors into the living room. To avoid this, it is recommended to carry out a high-quality ventilation system in the garage, as well as to equip a small corridor-vestibule, pantry or boiler room. You also need to take care of additional noise insulation of the garage.
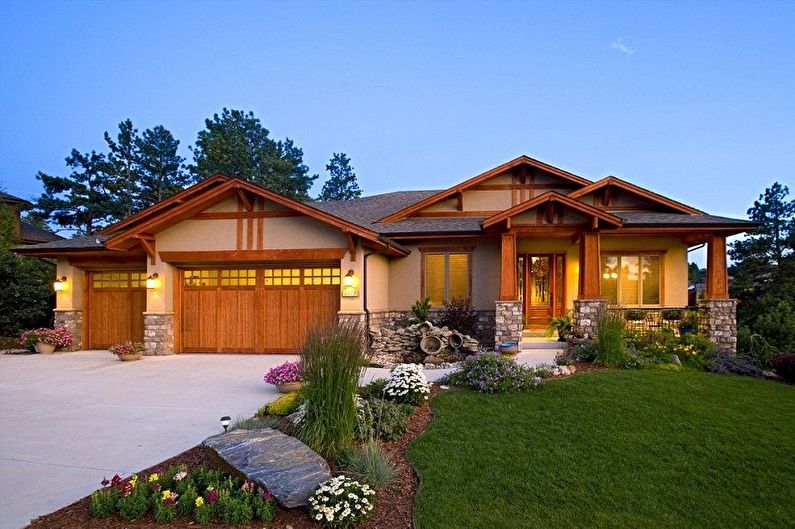
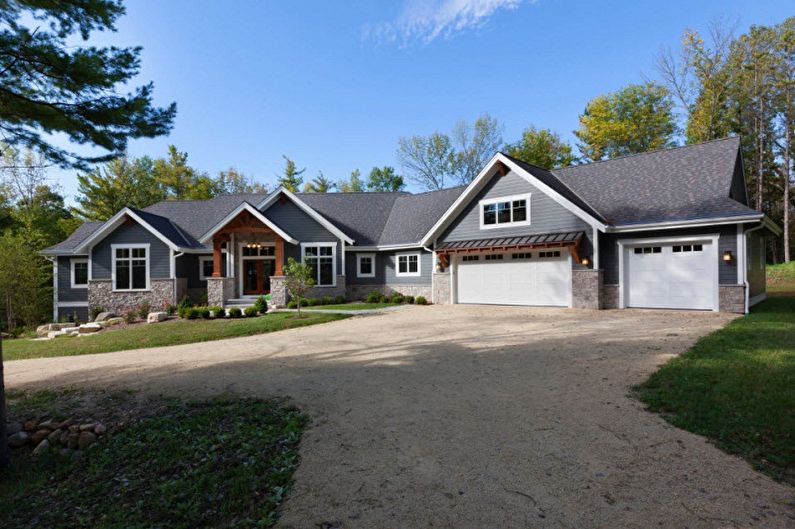
Materials for construction
The choice of building material plays a large role for residential construction. The durability of the house, operational characteristics, as well as the speed of construction work depends on its quality. Indisputable leadership remains for brick buildings that have a long service life, retain heat very well and can have the most bizarre shapes with bends, bay windows and other architectural features. Also in their favor is the absence of the need for additional cladding of the building - because the brick itself is a decorative material, has various color schemes.
Today, houses built using frame technology are quite popular. The construction of one-story buildings is carried out in a short time, does not require a reinforced foundation, however, you can not do without additional external decoration. The advantage is the variety of possible forms of buildings, even the most unusual ones, such as domed buildings.
Wood is the cleanest and most breathable material that provides excellent ventilation.Wood has high decorative qualities, thermal insulation, but at the same time it is the most fire hazard, so the question of the rationality of building a wooden house with a garage remains a moot point.
Modern technologies have made it possible to obtain materials for construction, such as gas and foam blocks, which due to their internal porosity provide an excellent microclimate inside the building. Their advantages are also the solid size of individual blocks, so that a one-story house can be built quite quickly.
A shell house can rightfully be called “healing” - the material is saturated with sea salt during the treatment, absorbing a large amount of iodine. The building has good sound and heat insulation. The disadvantage is the high cost of raw materials.
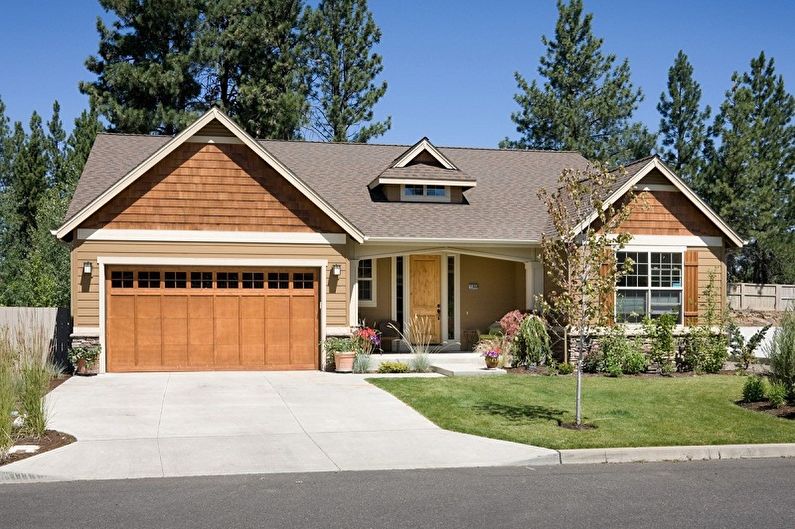
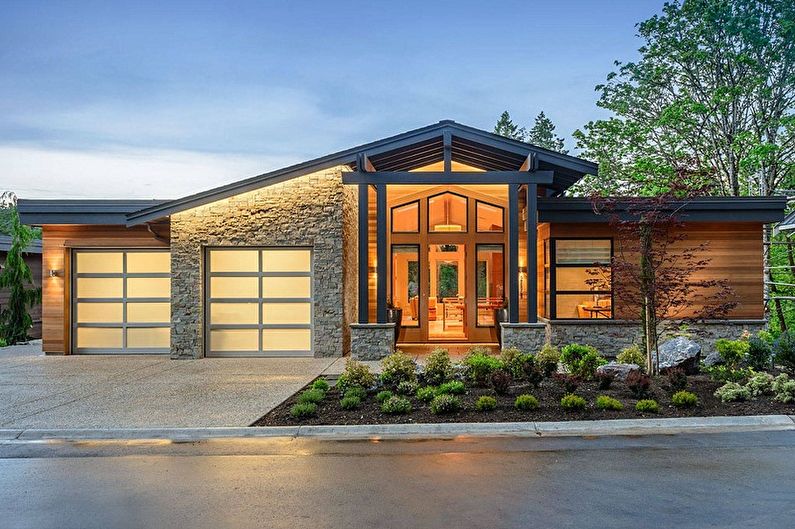
Modern projects of one-story houses with a garage
When the family decided to build a house, it is necessary to determine the project - will it be a standard or individual plan. Each of them has its undoubted advantages. For example, the choice in the direction of a standard project will speed up the start of construction work, since all the drawings already have accurate calculations and relevant documentation. In addition, such a project has been repeatedly implemented and tested in practice, which confirms the reliability of the design. When drawing up your own unique plan, you can take into account any wishes and create a comfortable atmosphere with all amenities specifically for a particular family. In this case, it is possible to take into account all the geographical features of the soil and build, for example, a house on a slope, as shown in the photo, or another architectural form, which will look quite original.
Basement garage
Arrangement of a garage under the house significantly saves space not only on the land, but also the living area of the building itself. In addition, this is an excellent option for building a house on a slope plot. However, during construction it will be necessary to face some difficulties, such as the need to organize the removal of storm and groundwater from the premises and reliable waterproofing of the structure. In addition, it is necessary to take into account the fact that during periods of frost the descent and ascent will be much more difficult.
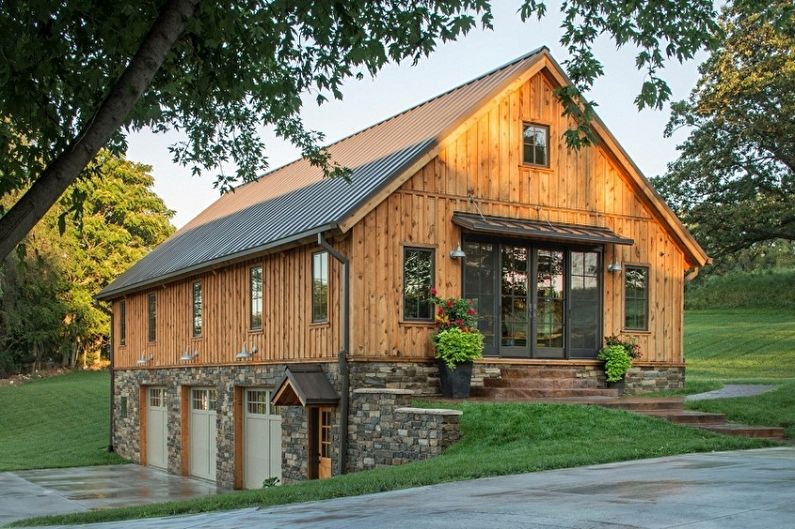
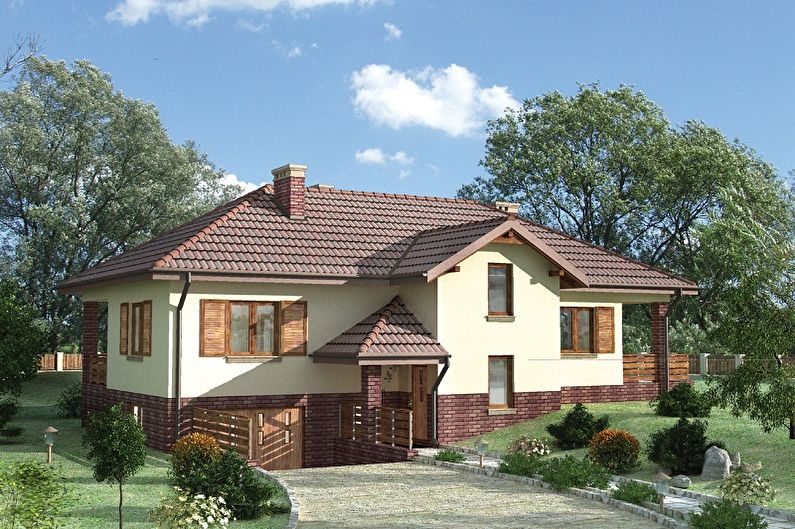
Garage on the ground floor
A good solution would be to place a garage on the ground floor of the building. Thus, the living area will be slightly reduced, but the location of the garage under the same roof with the house will help save costs on roofing materials. Most often, the garage room and the walls of the house have the same finish, representing a holistic compositional solution. Such a layout also gives an additional area to the basement, where, having provided all the necessary communications, it is possible to equip not only household, but also living quarters, rest rooms.
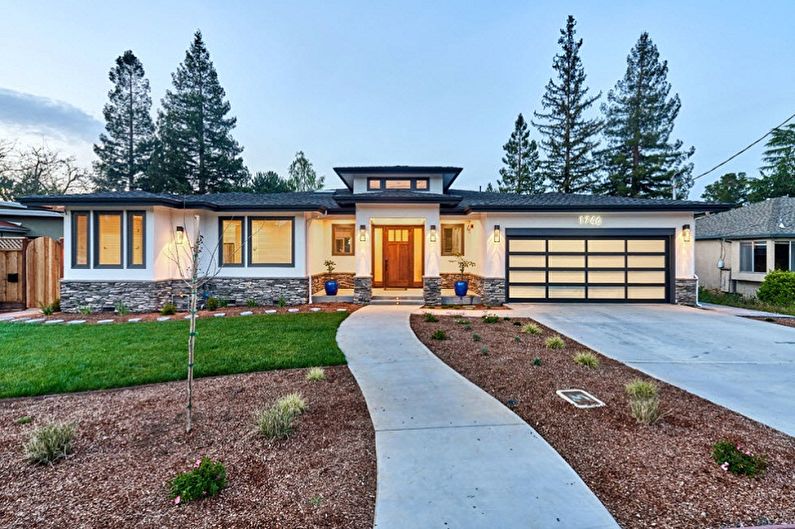
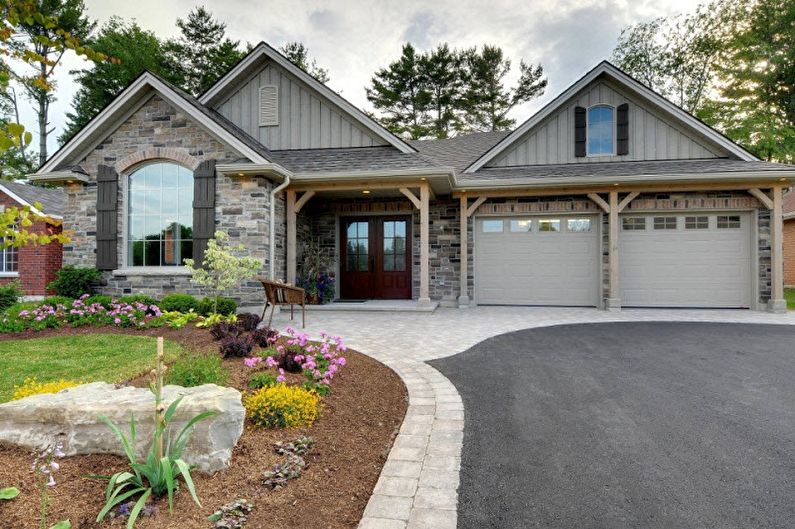
One-storey house with a garage extension
The garage can be a component of the house, but not unite with it as a single roof, but have its own. It can be a linear continuation of the residential part of the house or in an ensemble with it to represent the L-shaped form of the entire building. Often, the roof of the garage is deliberately made flat, so that they can then arrange a recreation area with a terrace or a garden on it, although it is quite possible to organize a small attic on it, in the area of which there will be a workshop or a small relaxation room.
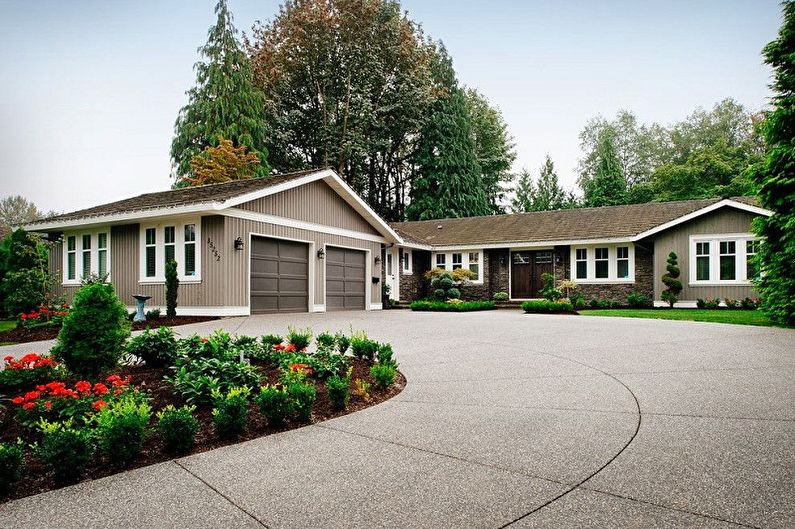
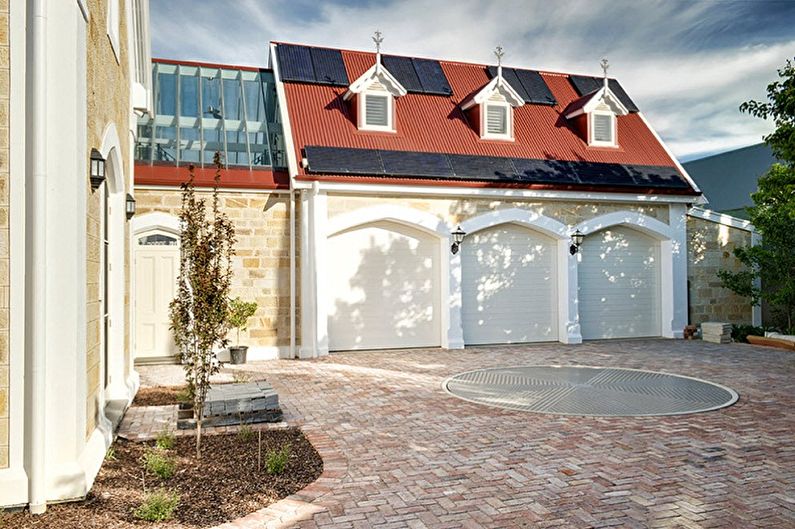
Attic house with garage and basement
Such a solution can be safely called the most economical, since at the minimum cost you can get three residential levels at once. Arranging an attic is cheaper than forcing out a full floor, and when laying the necessary communications (heating, electrical wiring), you can equip a full bedroom, a nursery or a room for relaxation.
The same can be said about the basement - in its arrangement the primary role is played by the prerogatives of a particular family.One needs a spacious cellar for food storage, preservation, household items, and the other needs additional living rooms, a mini gym or laundry room. The space under the garage also belongs to the common basement, and its roof can become a magnificent terrace or add space to the attic.
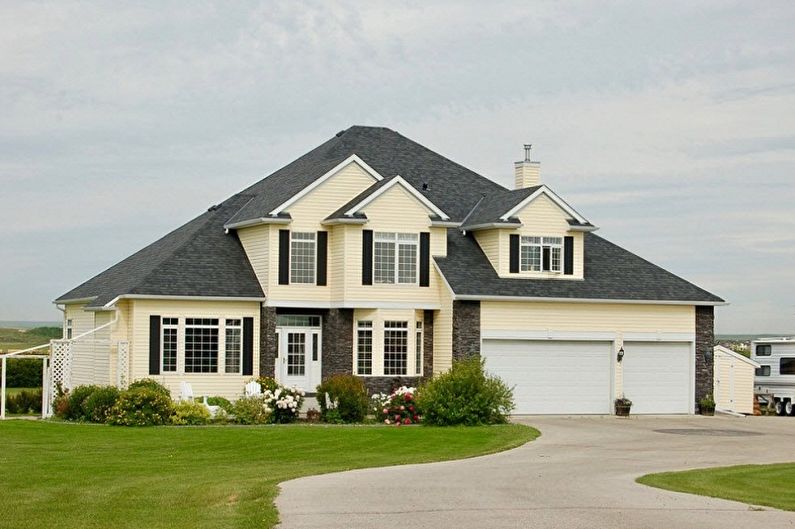
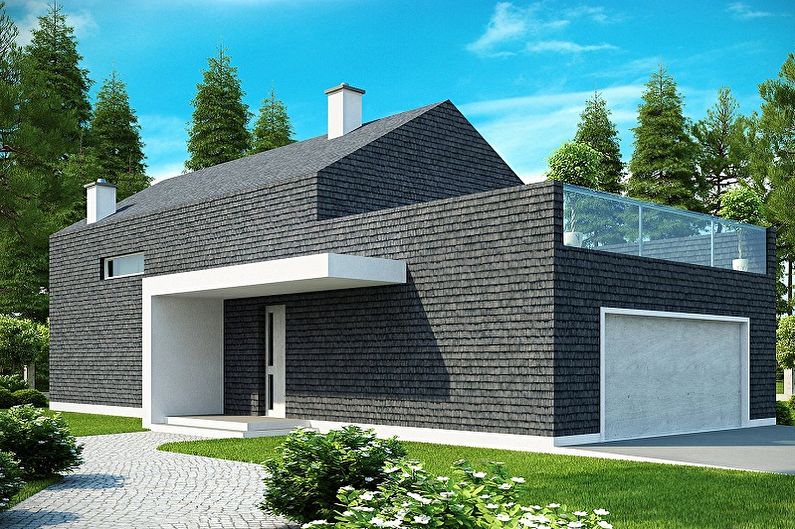
One-storey house with a garage and a sauna
Building a house with a garage compartment is a fairly rational decision in itself, but some tend to make their home more functional by building additional terraces, gazebos and baths. For example, as the photo of the layout shows, one of the sides of the house, shorter, is adjoined by a garage and a sauna, from where an exit to the terrace opens. Thus, the local area remains completely free from additional buildings.
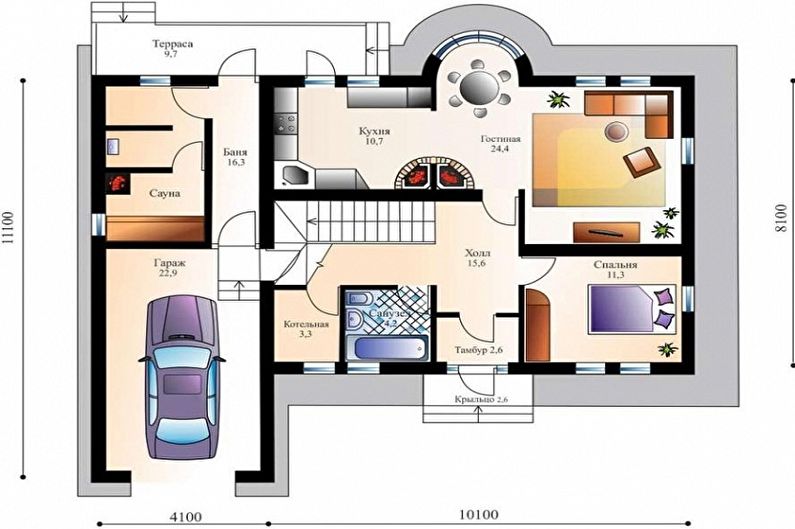
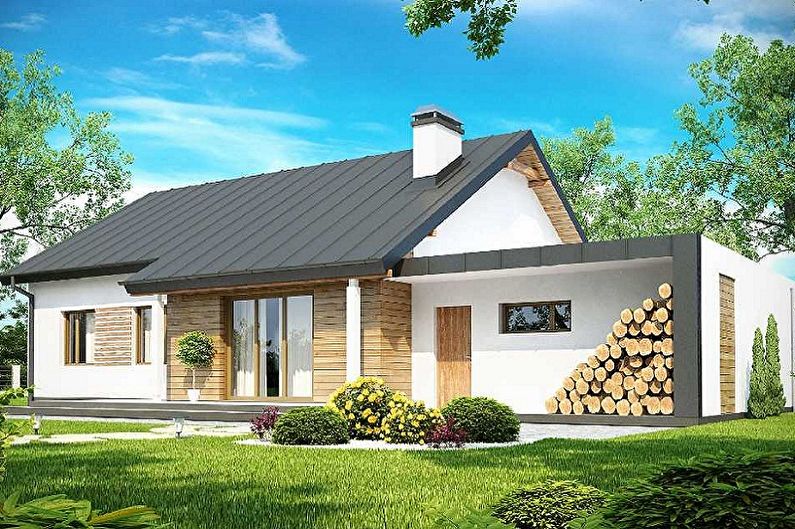
Duplex with garage
Duplex is a two-family house with separate communications and a common wall. Most often, the buildings are symmetrical, but can have a common hall or garage. This layout is convenient for two different couples or a large family consisting of several generations. The presence of different entrances ensures the preservation of personal space, does not cause inconvenience by constant meetings with neighbors. Often the central element is the garage area, which can be a single spacious room for several cars, but most often these are two separate rooms, each of which is designed for one or two cars.
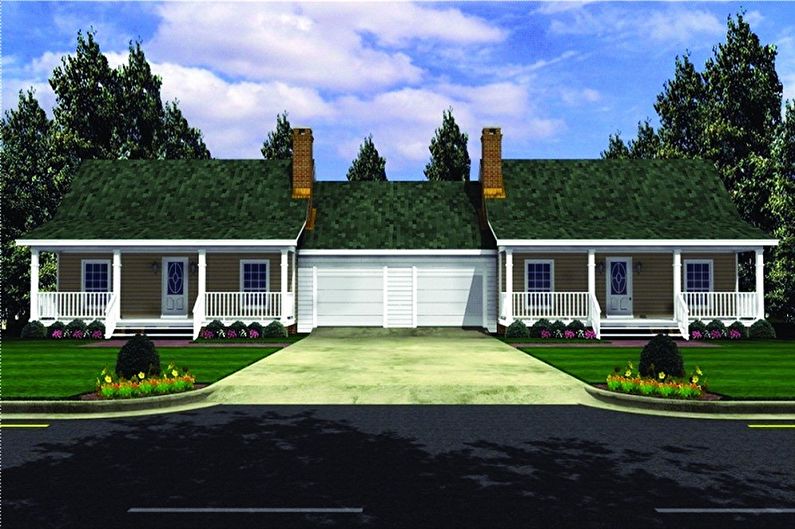
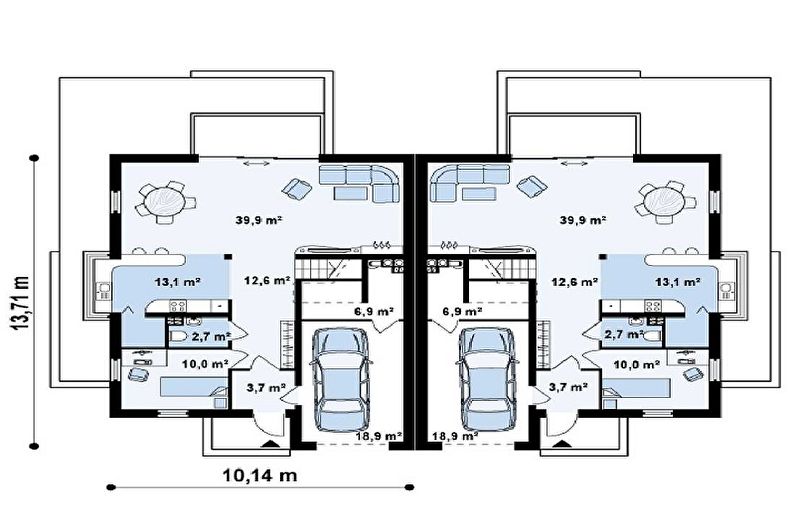
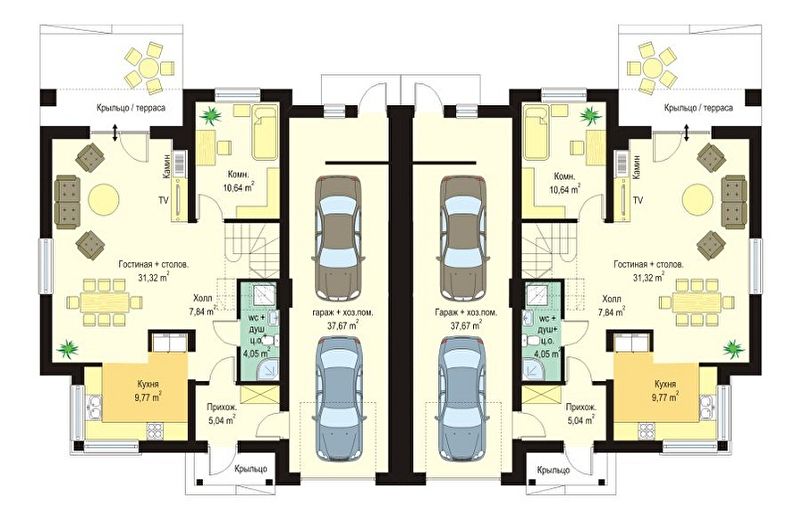
What to consider when building a house with a garage
When considering finished projects or creating your own, you need to take into account certain nuances that will affect the external, internal indicators of convenience, aesthetics, as well as technical aspects, namely:
- It’s better to place the entrance to the garage closer to the gate, preferably from the north side of the house, so that the south warms and illuminates the living room. In this case, the bedroom can be placed with windows to the east, and the kitchen - from the west side. Such a layout will give the best lighting to the entire structure;
- Between the garage and the rooms it is better to equip a small corridor, utility room, boiler room or bathroom so that noise and extraneous odors do not interfere with a comfortable stay in the house;
- The entire communication system, including their laying in the garage, is thought out in advance, not at the planning stage, in order to avoid additional costs afterwards;
- The equipment of the inspection pit will be useful for the convenience of auto repair, as well as various niches and shelves where tools will be stored.
As practice shows, landscape design (the location of the entrance, paths, flower beds, etc.) is also better to think through before the start of construction work - so the territory will have a harmonious, finished look.
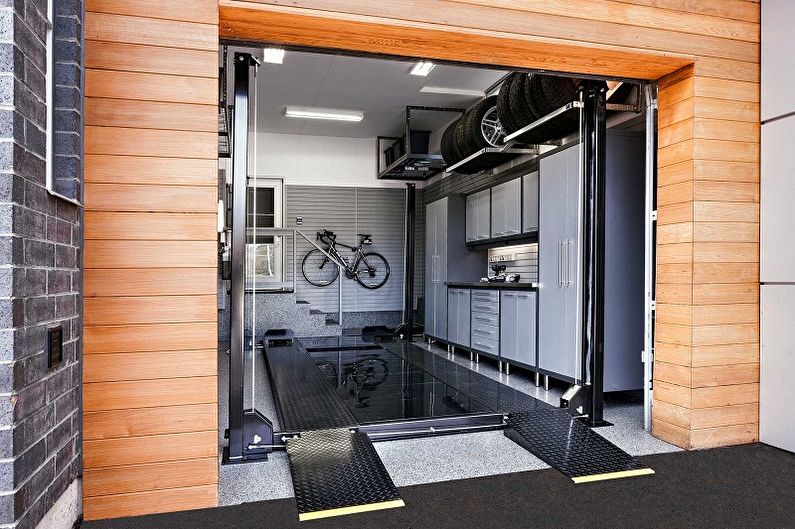
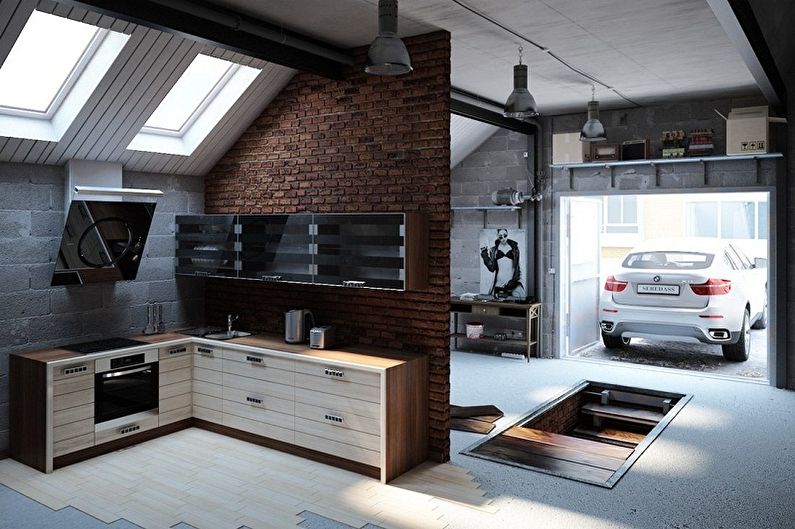
One-storey houses with a garage - photos and projects
In our gallery we have collected the best photos of one-story houses with various ways of organizing garages under one roof. Here you can appreciate the convenience of a project and make your own plan for future construction. Enjoy watching!
