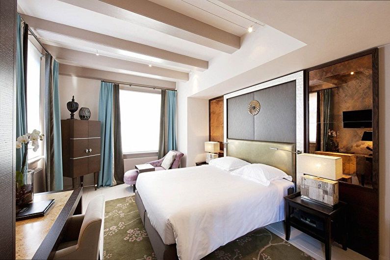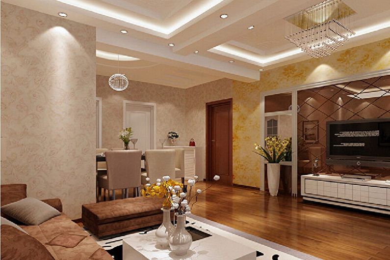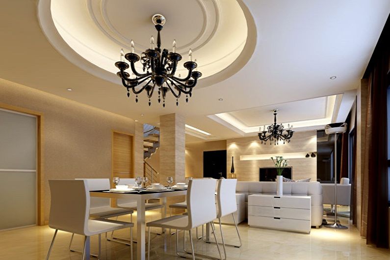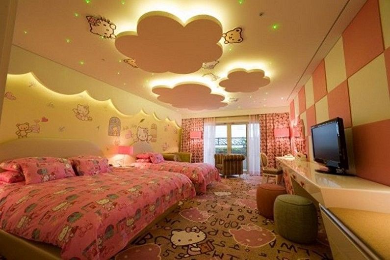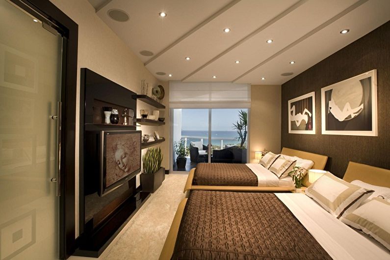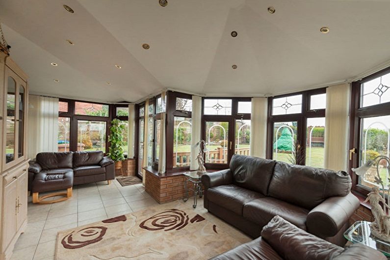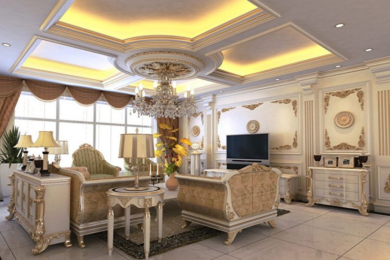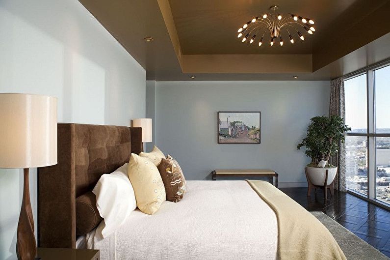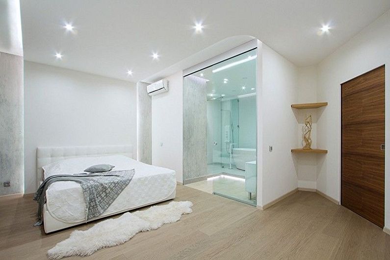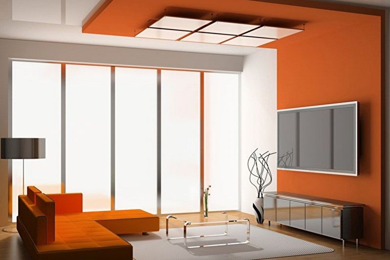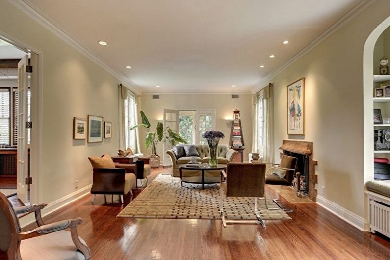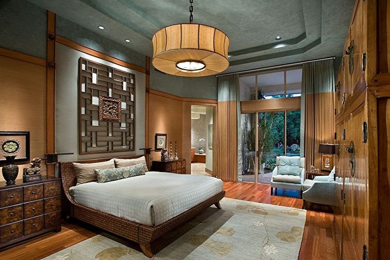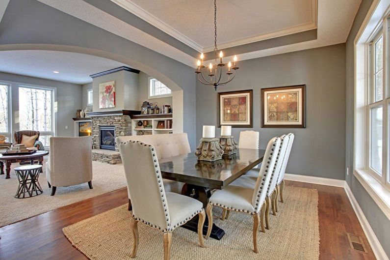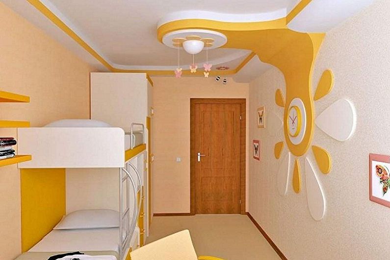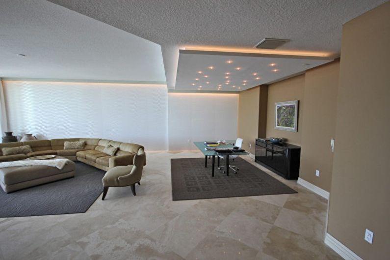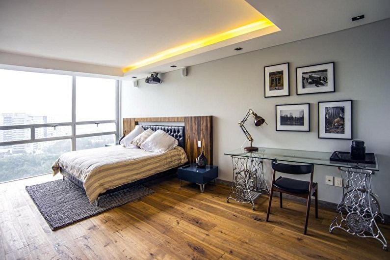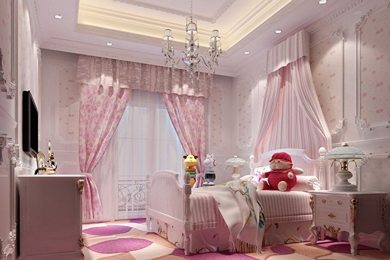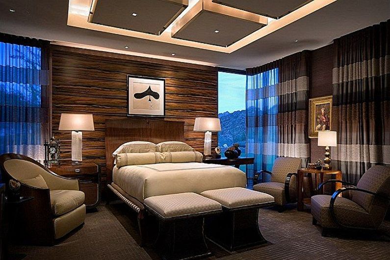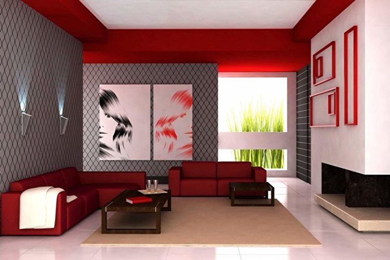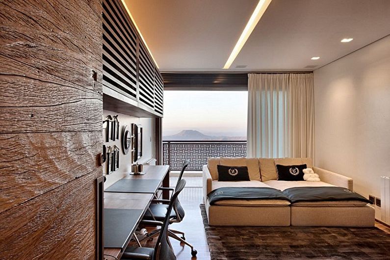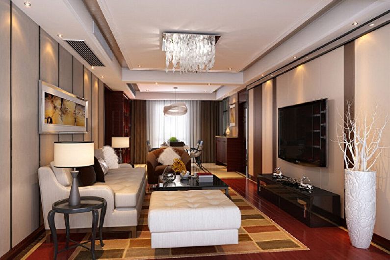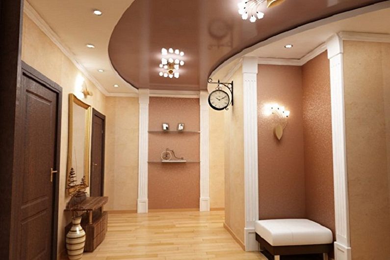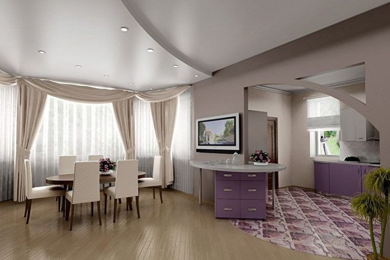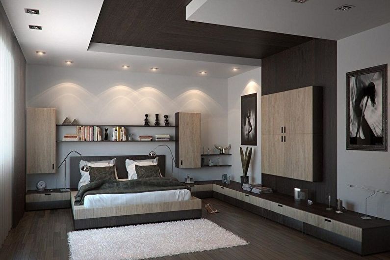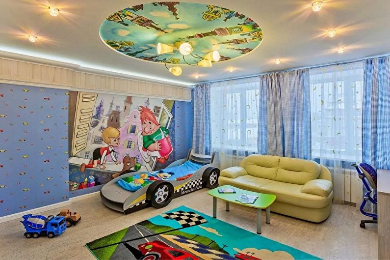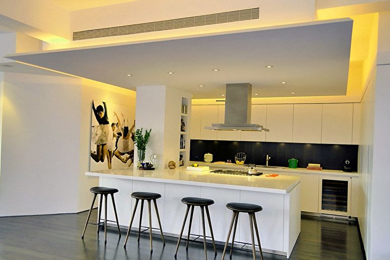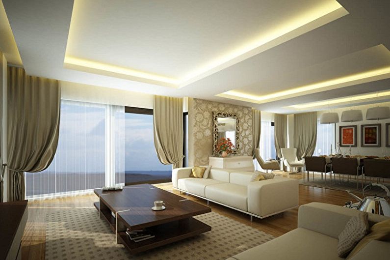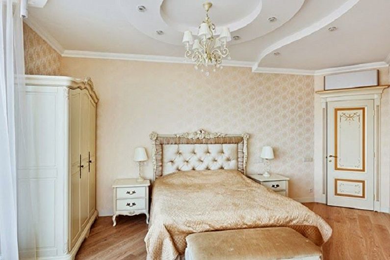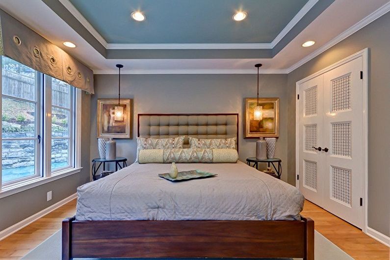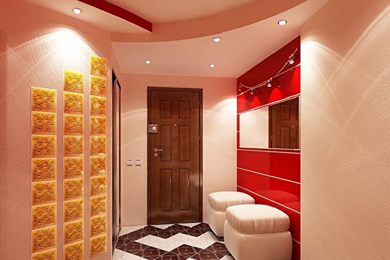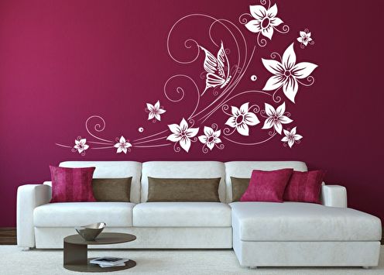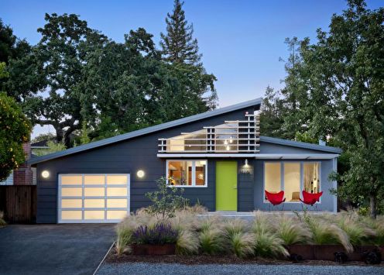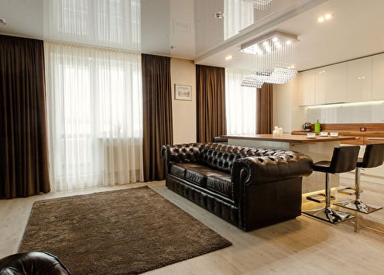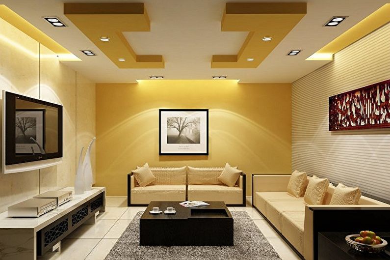
When planning repairs, many do not pay due attention to the design of the ceiling surface, but in vain, because it is its appearance that plays a significant role in the design of the room. The ceiling has a rather large plane, the arrangement of which can not only decorate the interior, but also to some extent adjust the space, emphasize the necessary zones. The leading role among modern finishing materials for the ceiling is plasterboard, which allows you to create real interior delights. In our article we will consider what types of drywall ceilings exist and how to choose the right configuration for a single room.
Features of herbal cardboard
The popularity of drywall constructions, which are often used in the arrangement of modern interiors, is explained by their unique properties. They make the material, as is already clear from the name itself, from gypsum, which is covered with cardboard for facing. Adhesive additives, as well as substances that can enhance certain characteristics (water, fire resistance) are also added to this. In the room, drywall is able to maintain a healthy microclimate, does not emit harmful substances, so it can be attributed to the category of environmentally friendly materials and can be safely used for arranging any premises, including bedrooms, children's rooms. The advantage is the flexibility of the material to be processed, due to which it is used not only for the construction of even floors, but also in the design of arches, niches, slopes, and any figured structures.
Today's manufacturer produces various types of drywall, differing in their technical characteristics, and this fact must be taken into account when carrying out construction work. For example, wall (standard) drywall can be used for the construction of decorative, soundproof interior structures. Ceiling - thinner, its thickness is several millimeters less than that of standard sheets. This is ideal for creating multi-level ceiling structures with the organization of various curved shapes and arches. For rooms such as a bathroom, a kitchen, it is better to choose a moisture-proof drywall containing antiseptic substances that prevent the formation of mold and fungus (available in green). Fire-resistant sheets have a special marking, which is applied on both sides in red ink. They are used in the arrangement of premises with special fire safety requirements.
There is also a special view - arched. Sheets are particularly thin, not exceeding 6 mm. Its cost is higher than usual, due to the content of fiberglass in the composition, however, the material allows you to build the most sinuous designs that cannot be made from other types of material.
Despite such a variety, all these types are united by a number of positive properties: ease of installation, low weight, excellent sound insulation indicators, and durability. The construction of drywall constructions on the ceiling allows you to mask any surface imperfections, hide communications, including electrical wires, organize the lighting system beautifully, and also provides many options for decoration.
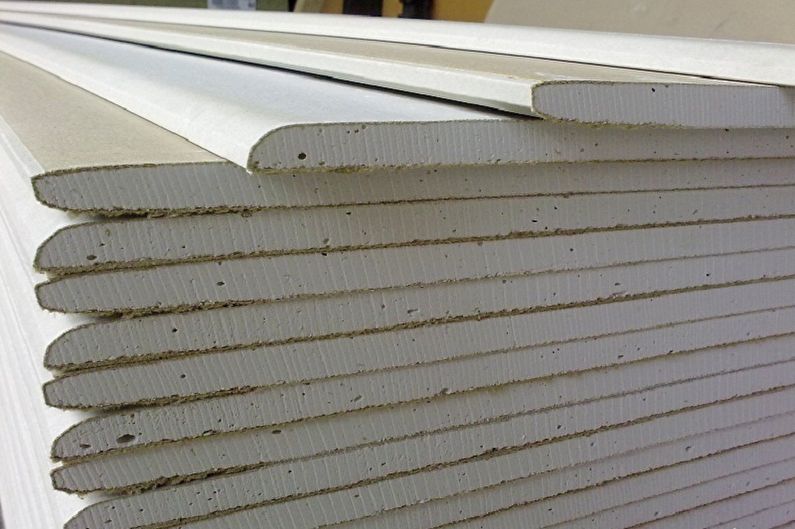
Varieties of plasterboard ceilings
At first, plasterboard sheets were used exclusively for leveling surfaces and creating even partitions. But the desire of mankind for the beautiful has led to the emergence of many ways to equip magnificent decorative designs, sometimes striking with their skillful forms.
Plasterboard single level ceilings
Such ceilings are the simplest type of finish, which can be done independently, having basic building skills. They can either act as a finished coating, or serve as a springboard for the design of a multi-level structure. Construction works take place in a short time - it’s enough to correctly build a metal frame on the ceiling surface, make wiring and sheathe sheets sized to fit. Then you can start finishing work - painting, decorating the stretch fabric, wallpapering, etc. A single-level design is ideal for rooms with low ceilings, as it “steals” a small space gap, here you can equip a spotlight system without visible wires.
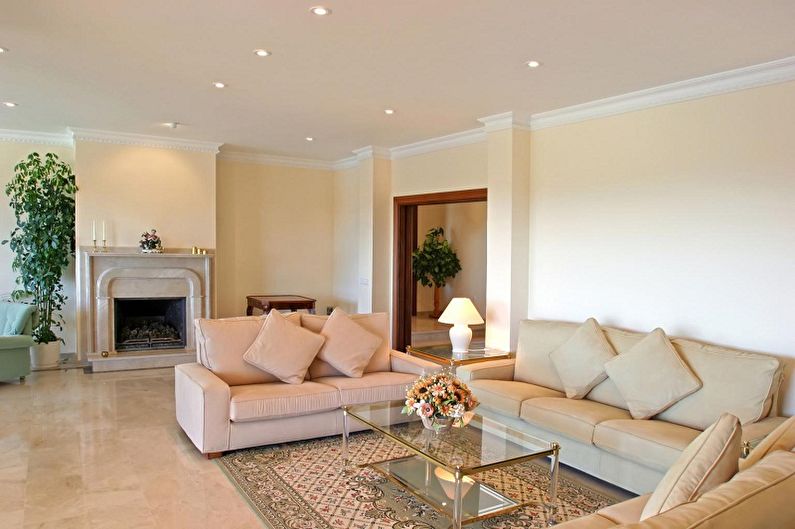
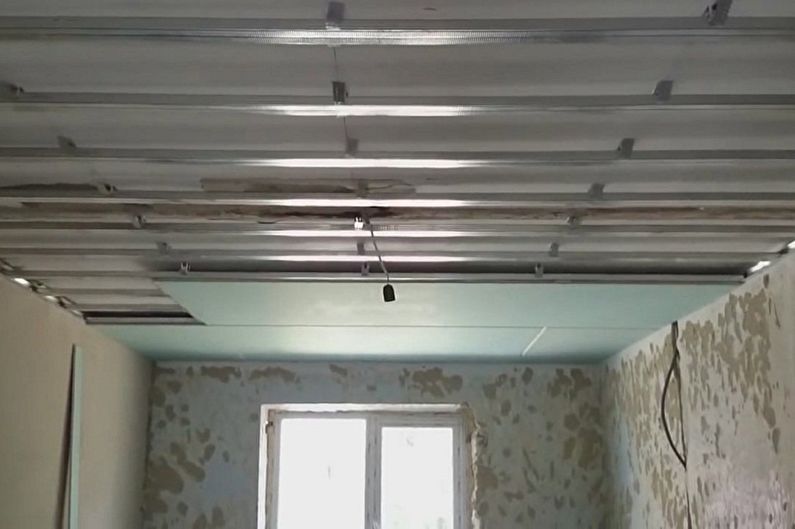
Layered Plasterboard Ceilings
A more complex option, implying the presence of several "floors" in the structure. Such ceilings are an excellent option for zoning the space of a room, denoting a particular territory with curly elements. They make it possible to diversify the lighting system, where, in addition to the main source, there may be LED, neon lights, spotlights. The choice of design method is very large: from a simple two-tier perimeter to complex island compositions - it all depends on your imagination and style. If we consider the most popular configurations, we can distinguish the following:
1. Framework. From the name it is clear that the drywall construction will be placed, like a frame, around the perimeter of the room. It can consist of two or three steps up to half a meter thick. As a rule, spotlights and lights are placed in it.
2. The diagonal. Such ceilings have an even base, which is conditionally divided diagonally from one corner to the opposite, and a multilevel structure is formed on one side. The dividing line may be straight or curved.
3. Zone. In this case, a structure in several levels is built over a certain area of the room, for example, over a bed in the bedroom. It can have an arbitrary shape or repeat the outlines of the territory below it.
4. Complex. The ceilings are distinguished by a particularly complex structure, which is not easy to build, without the appropriate skills, it is better to turn to the services of professionals. This type of ceiling includes:
Objects that are geometric shapes, flowers, often located in the center of the ceiling surface. Such designs are equipped with lighting, contrasting finishes; Abstractions - randomly arranged elements of various configurations, including spiral-shaped ones, combine different types of lighting and color schemes.
Especially popular in recent years have earned the "soaring" drywall construction. They are elements attached to the ceiling surface or the starting single-level ceiling with metal pins. Outwardly, the impression is that the structures are "suspended" in the air, and the backlight helps to enhance the effect. The advantage of this design is that you can periodically change the composition by turning the part in one direction or another.
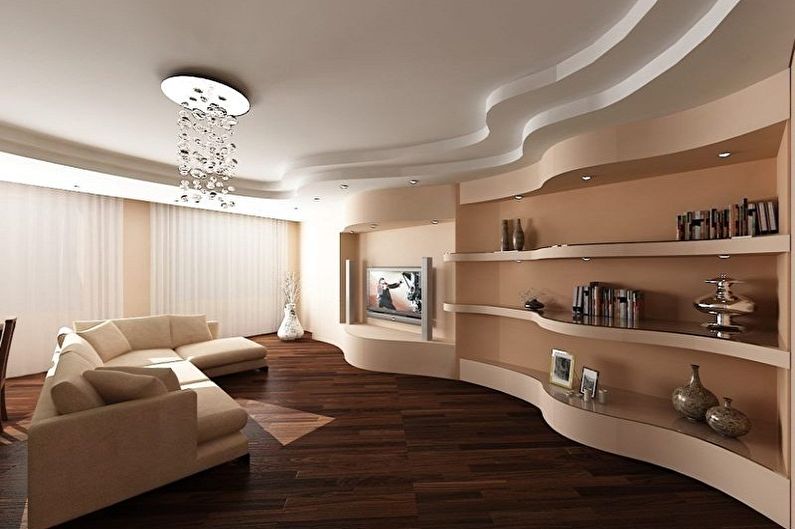
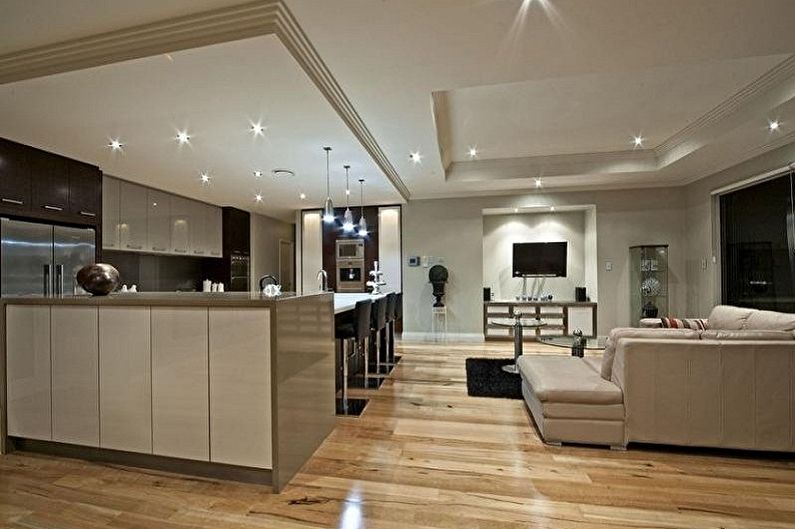
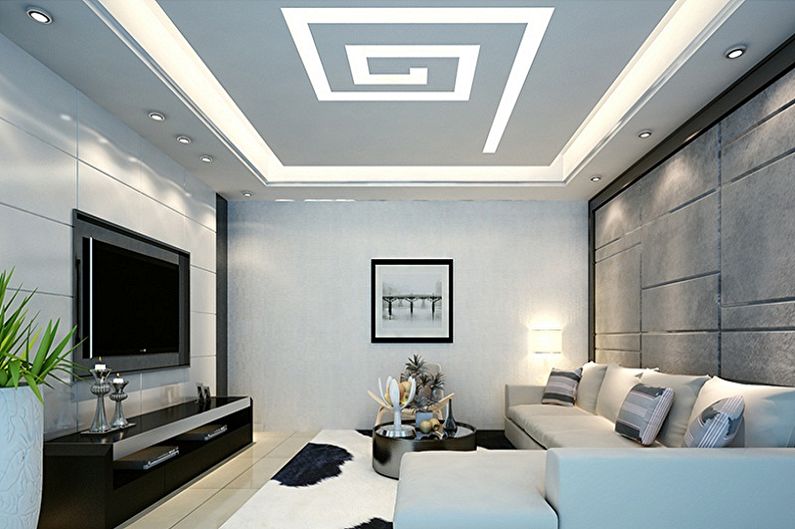
Drywall Ceiling Decor
Plasterboard structures make it possible to apply various finishing methods. The simplest - painting - is most often used for single-level ceilings, but it can play an important role in more complex constructions - the perimeter is often formed in white, and bright ones are used for internal planes. Paints can easily emphasize individual details of a complex ceiling, choosing any color and shade. Plasterboard ceilings can be plastered or wallpapered. Wall murals on the ceiling surface look unusual.The drawing must be chosen so that it matches the style and functionality of the room. For example, in the bedrooms you can often find wallpapers that imitate the boundless expanse of heaven, floral motifs, and in the living room, made in the spirit of aristocracy, canvases look beautifully reminiscent of ancient frescoes.
The modern way to finish the ceiling of plasterboard are stretch linens. They can be matte, glossy, fabric, but in any case serve as a worthy decoration. Matte surfaces are often chosen for rooms decorated in classic, retro, ethnic styles, and for newfangled trends glossy reflective ceilings are more suitable, which, by the way, will be an ideal solution for small rooms.
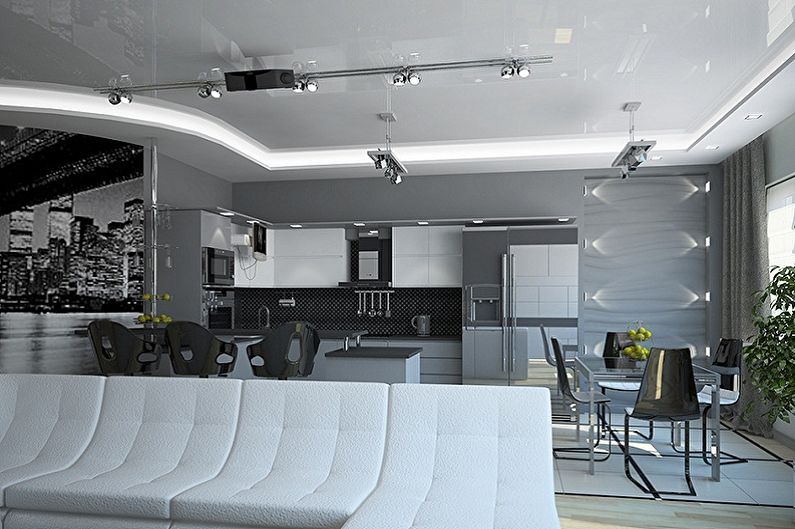
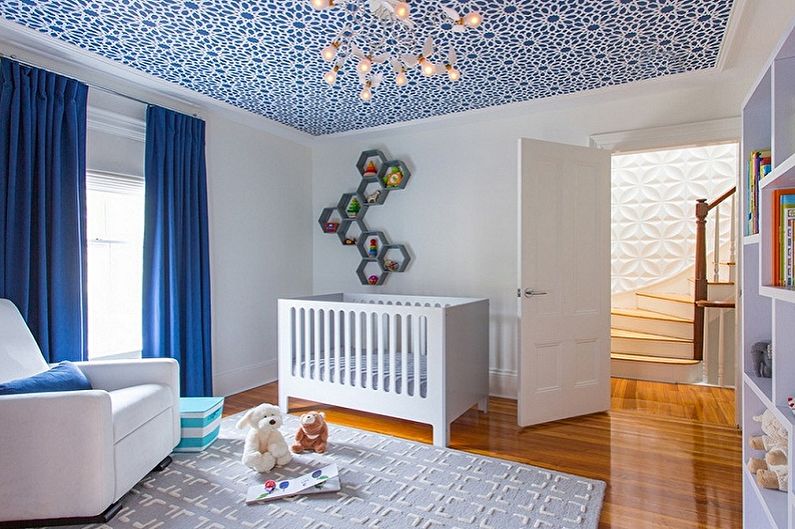
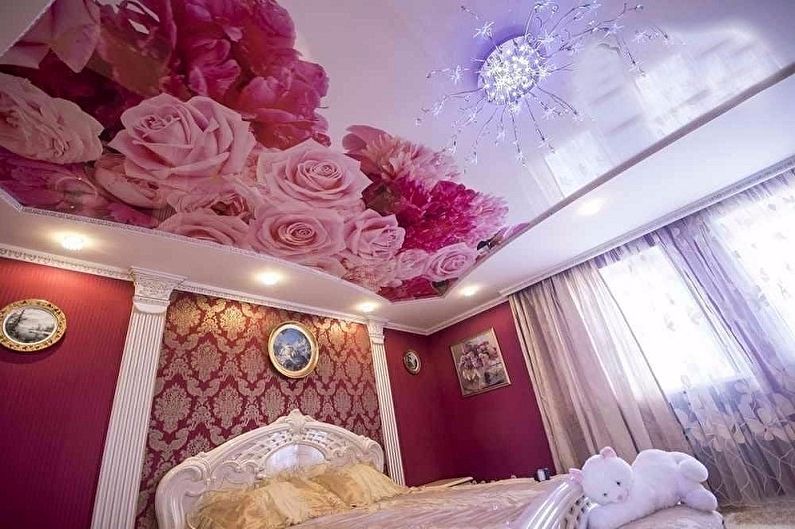
Plasterboard ceilings in the interior
Plasterboard ceiling in the hallway or corridor
The choice of ceiling configuration for a particular room largely depends on both its size and functional load. For rooms with small ceilings, it is better to give preference to single-level structures or two-level ones that do not have complex shapes. Visually “raise” the walls will help built-in lighting, located around the perimeter of the drywall construction. This option can be a good solution for the hallway or corridor, which have a rather cramped dimensions. If the entrance hall has a high ceiling, you can mount vaulted, arched plasterboard floors.
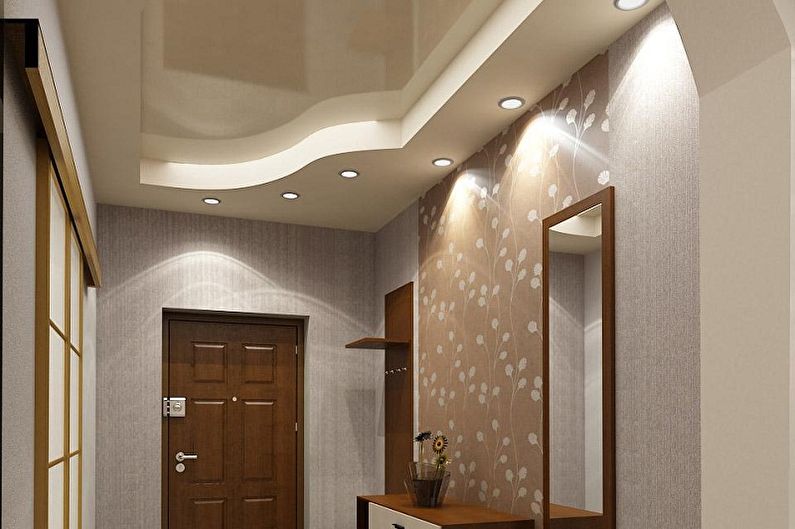
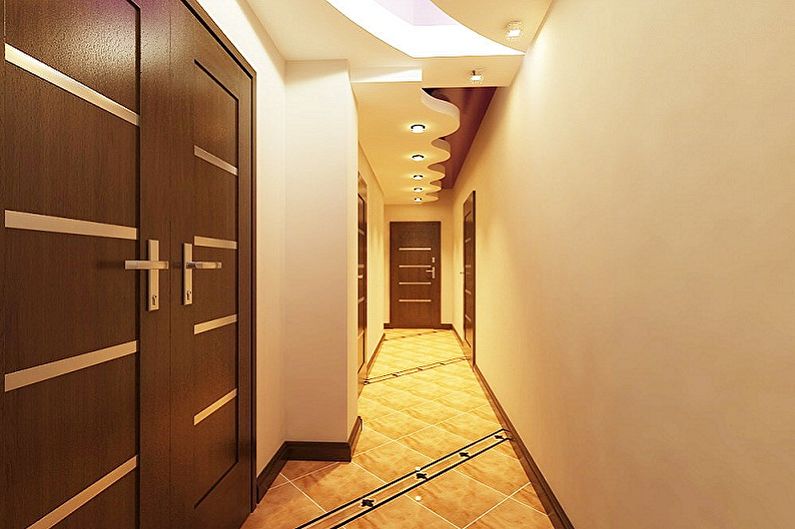
Drywall ceiling in the kitchen
In the kitchen, too, most often they make out plasterboard ceilings around the perimeter, equipping the steps with spotlights. If the kitchen is combined with the living room - the ceiling plane will allow the introduction of various zonal forms, which will indicate the territory of the working area, dining or relaxing. As cooking processes are raging in the kitchen, the best option would be a plasterboard ceiling with a stretch glossy cloth that is easy to wash.
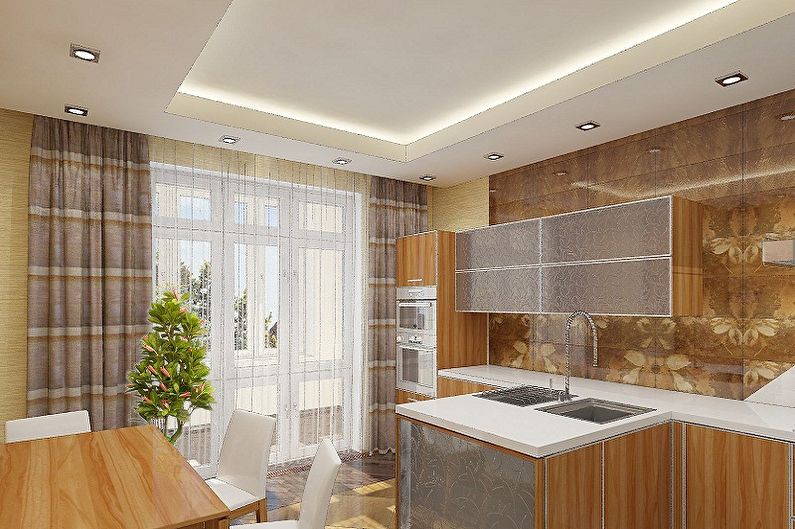
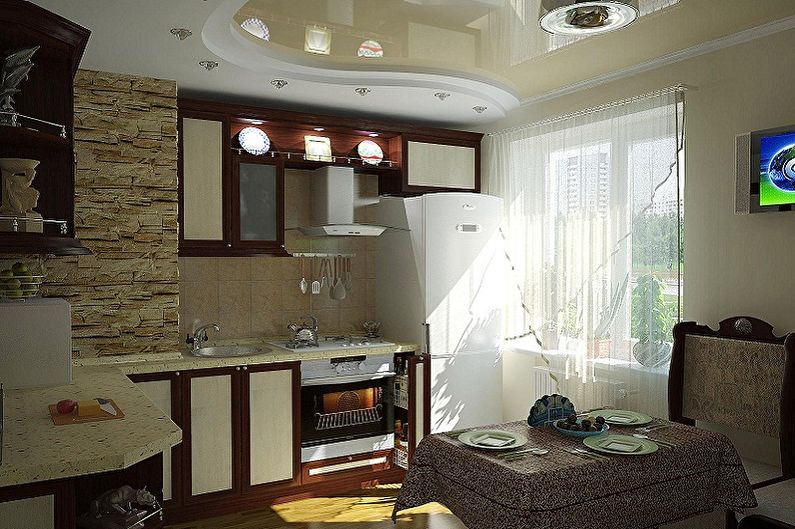
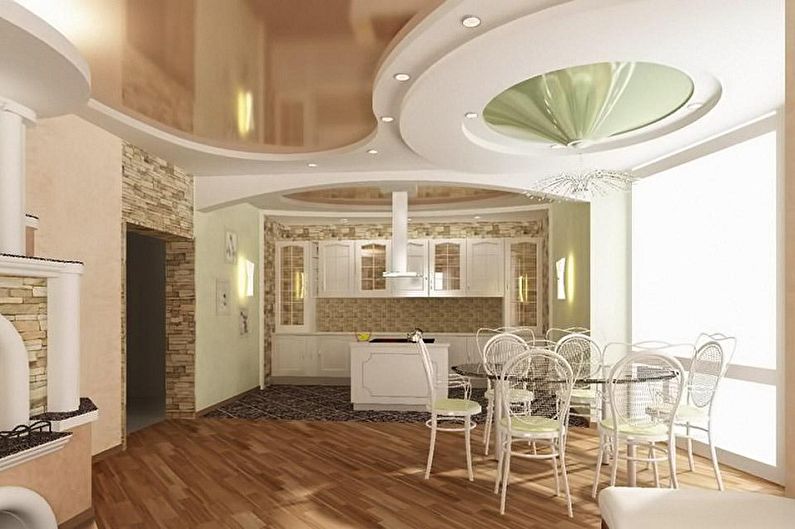
Plasterboard ceiling in the children's room
In the nursery, it is important not to overload the space, so large parts here are used solely to identify any zone. Otherwise, the ceiling surface should look calm. You can paint the surface in delicate shades or pick up wallpapers with images of the sky, flowers, butterflies.
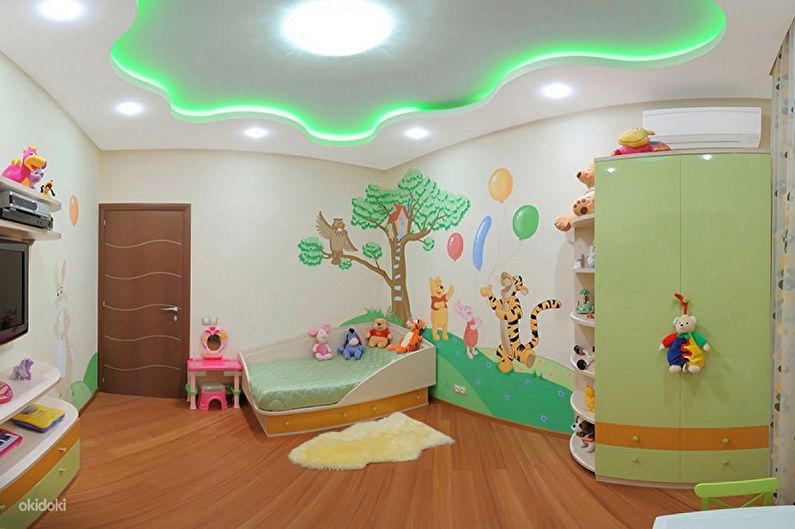
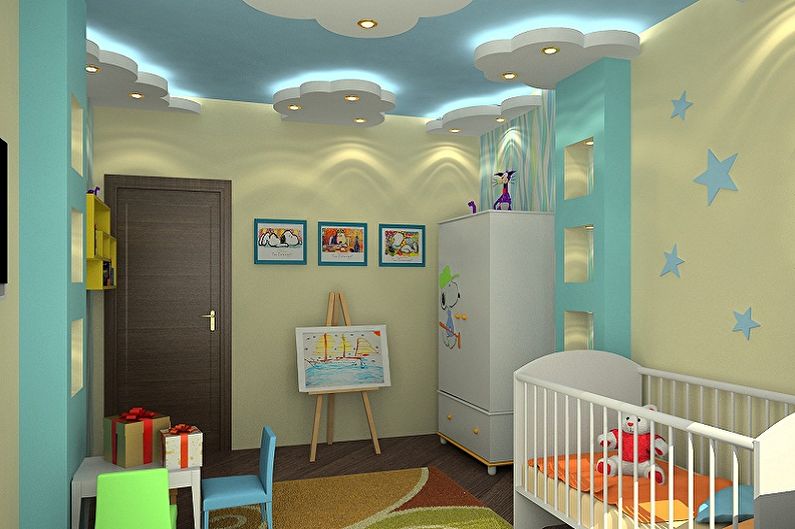
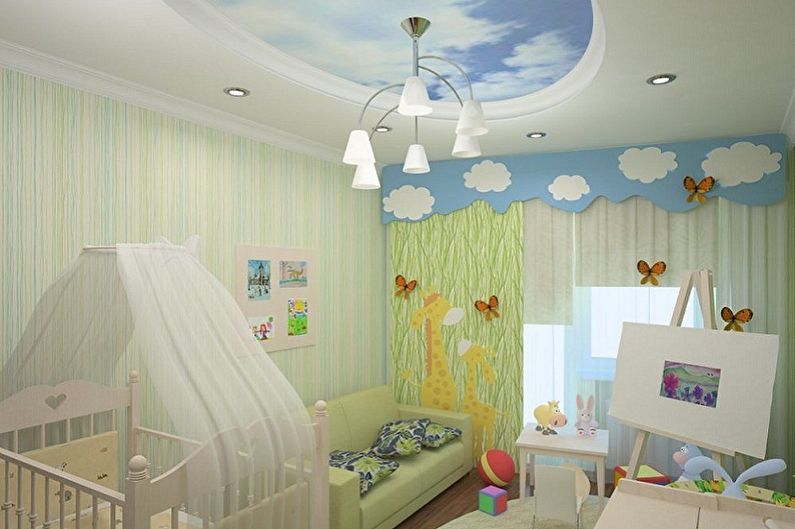
Drywall ceiling in the bedroom
In the bedroom, the decoration of the ceiling plays a special role - after all, this is the first thing that appears before the eye during awakening, so you should not be zealous with complex intricate designs. It can be laconic single-level designs or multi-level, neatly beating certain areas, for example, above the bed. Sensual, relaxed mood will create a system of built-in lighting.
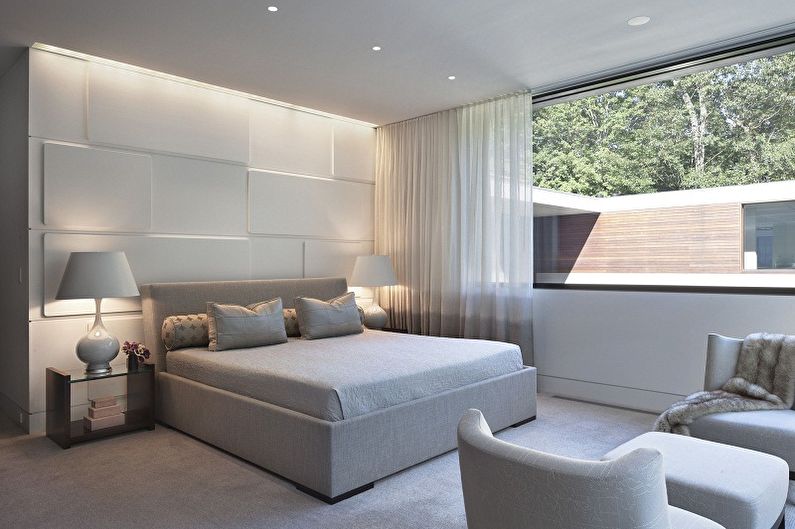
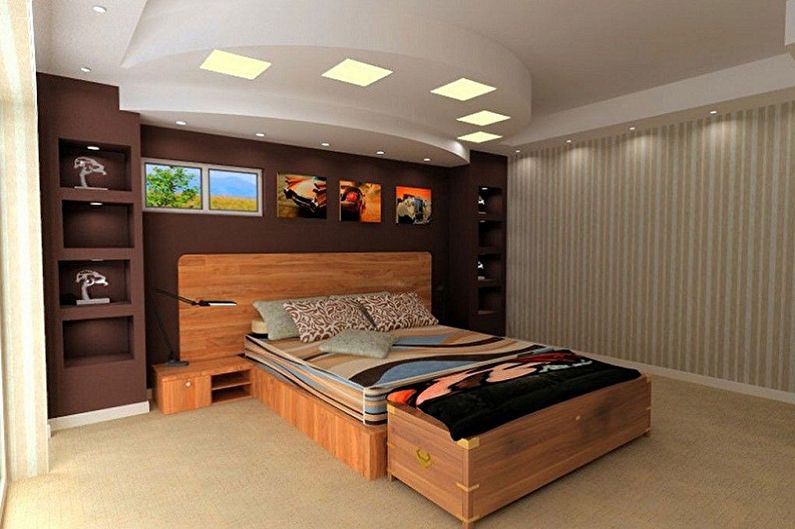
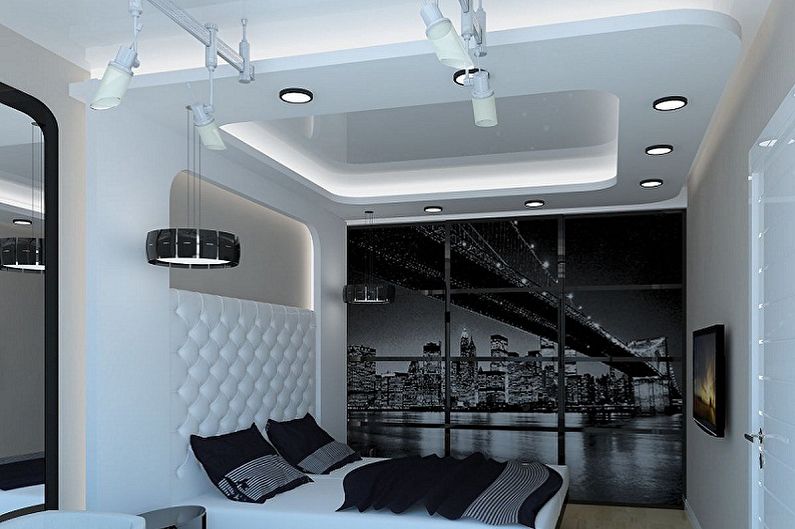
Plasterboard ceiling in the living room
This is where you can really “roam” by designing a plasterboard ceiling - this is a living room, especially if it has a solid size. Of course, you need to adhere to the style of design, but the proportion of idleness will not hurt. Layered constructions with bright colors with a multifaceted lighting system will look beautiful here. Often, curly elements make out certain areas: above the fireplace, TV, dining table, large soft sofa.
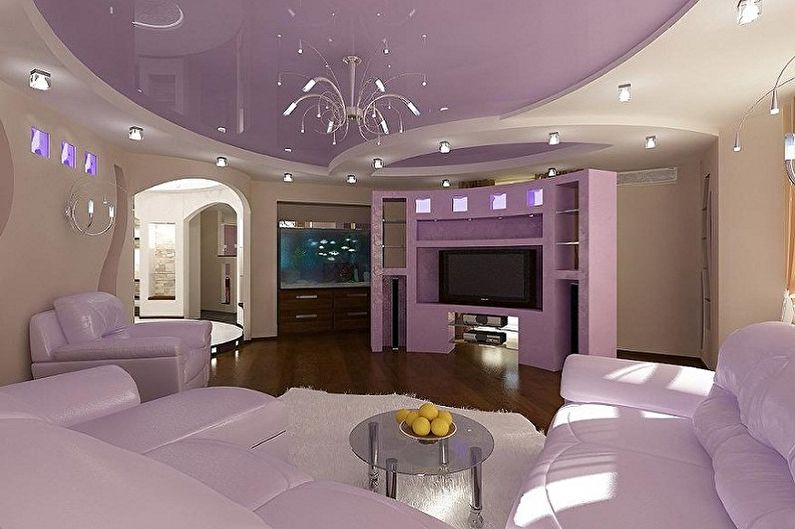
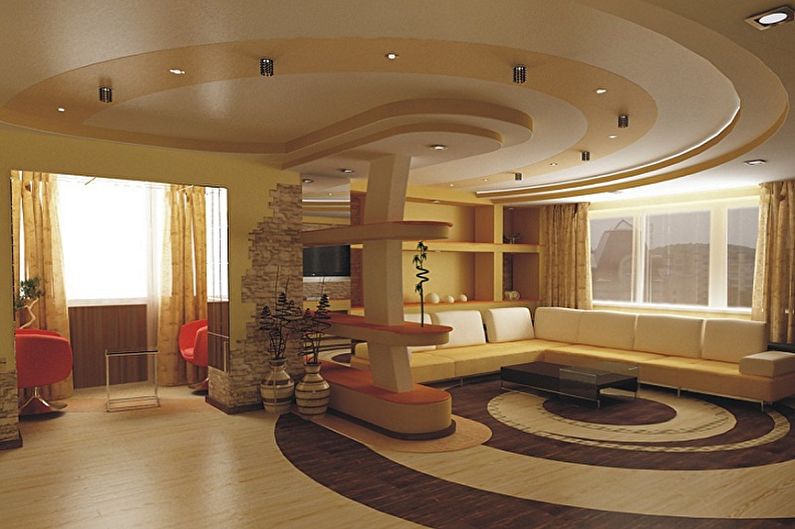
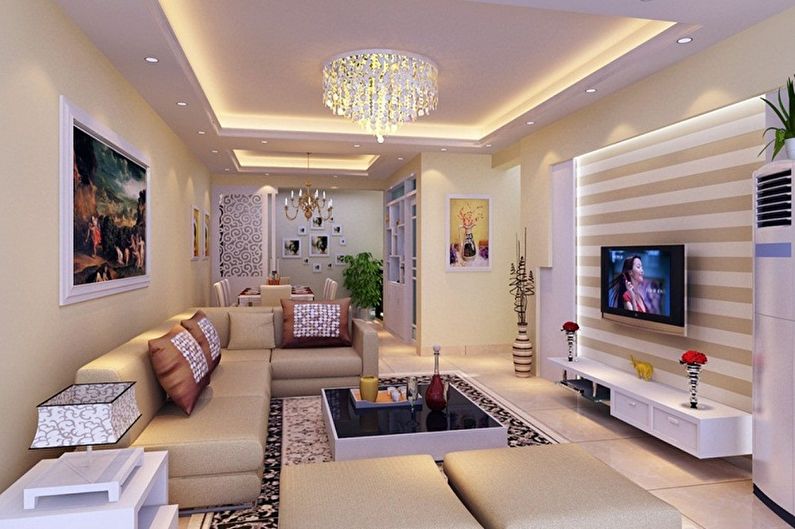
Drywall ceiling design - photo
To conclude the review, we suggest visiting the gallery, where the best photos show magnificent examples of the design of ceilings with plasterboard designs. Enjoy watching!
