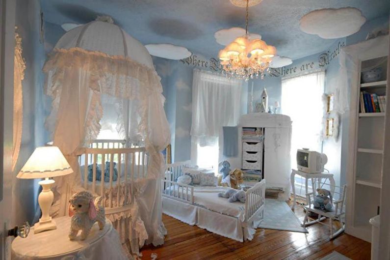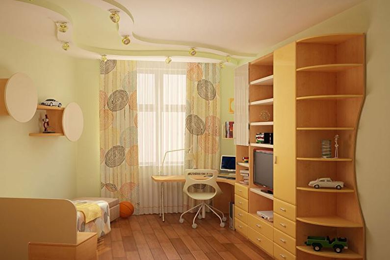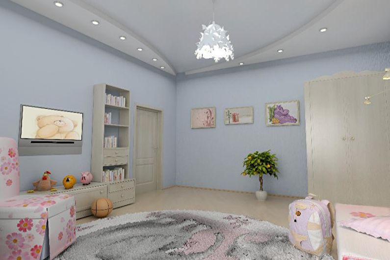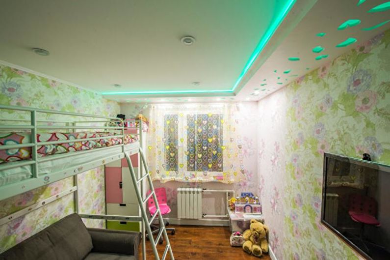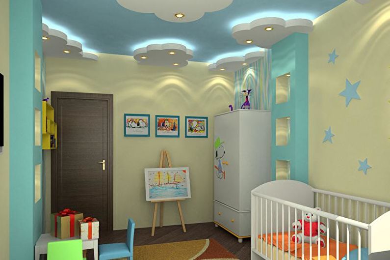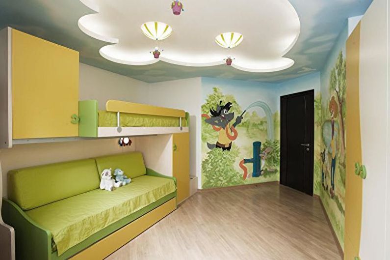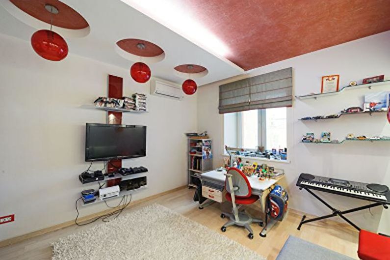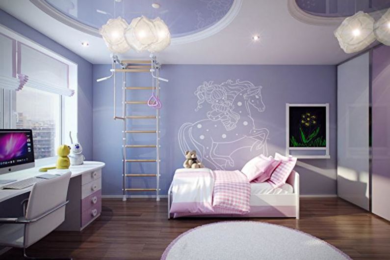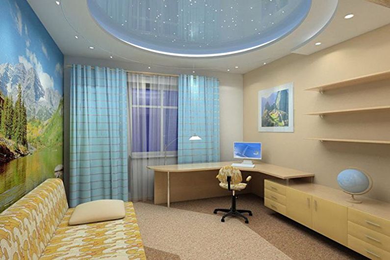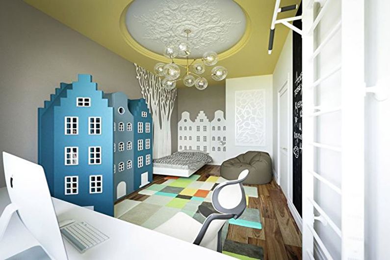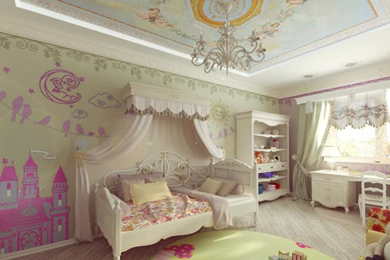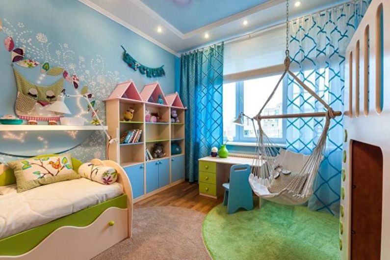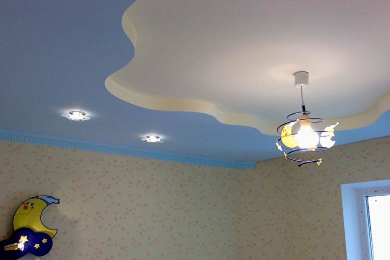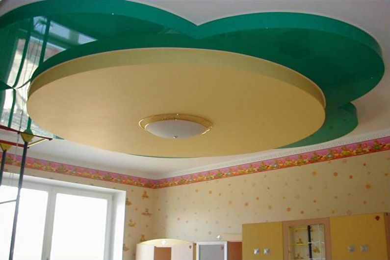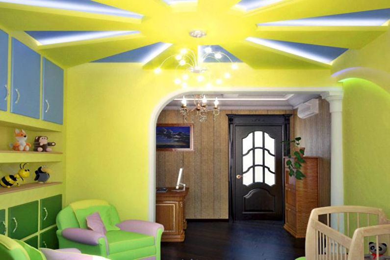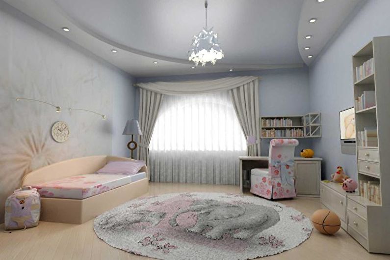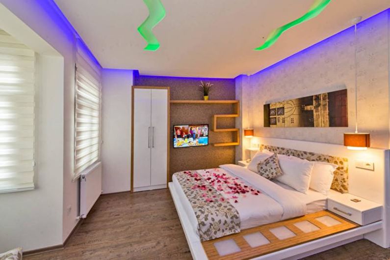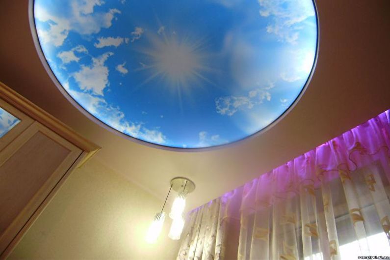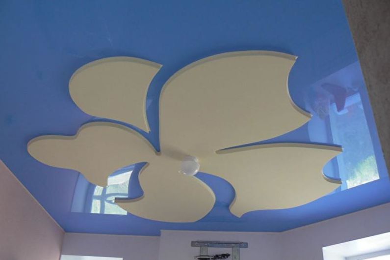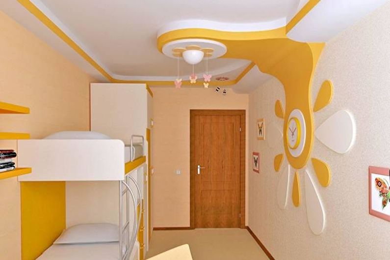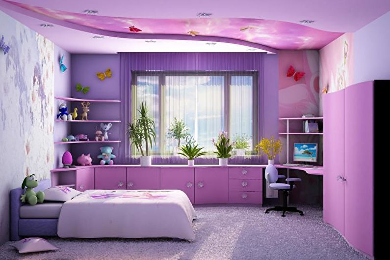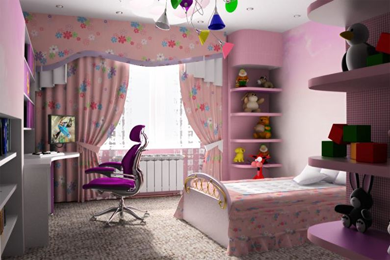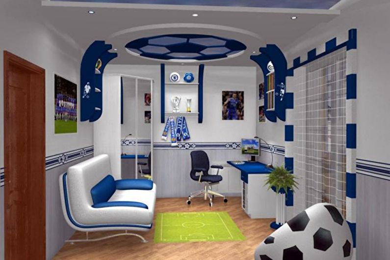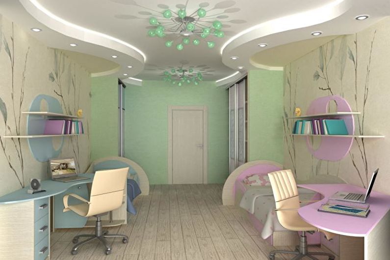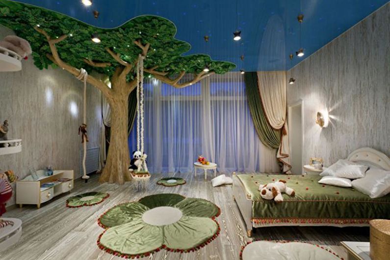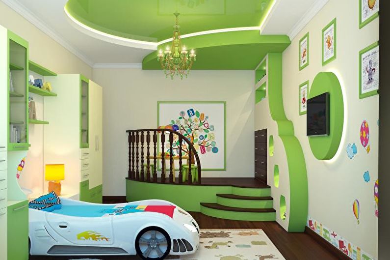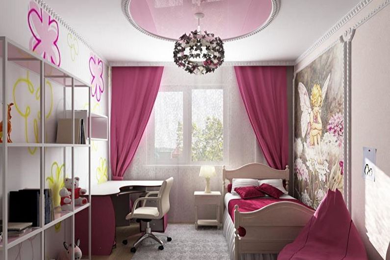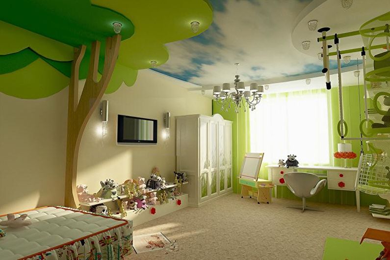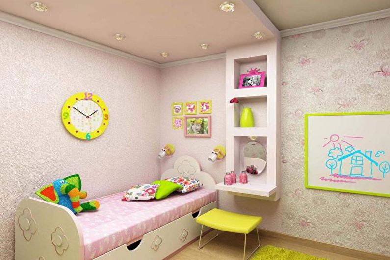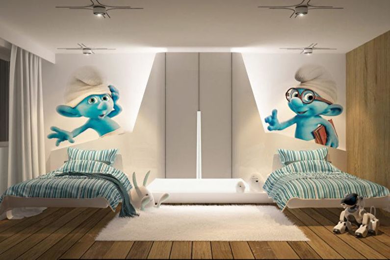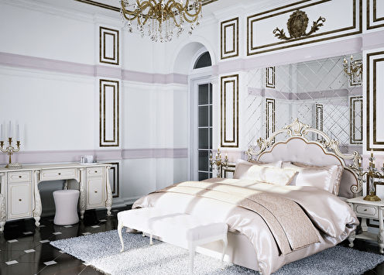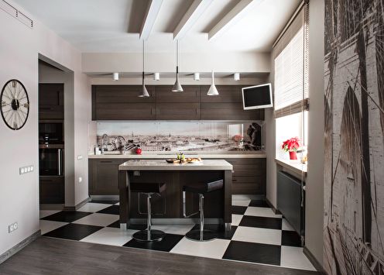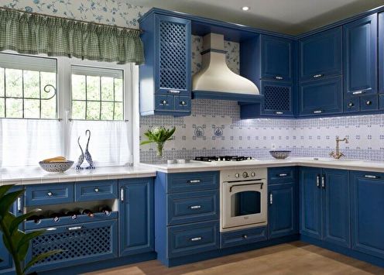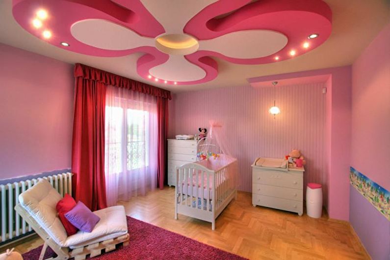
Creating a cozy nursery for your child is one of the main tasks of parents in interior design. It takes time and effort to harmoniously separate areas for sleep, entertainment, creativity and study. If the decision on the scenery, textiles and furniture can be discussed with the small owner of the future room, then the choice of the ceiling is the main dilemma for adults, which arises even before the start of the repair. The drywall ceiling in the nursery will be the most successful choice, because this material is not only aesthetic, but also practical, reliable, and can also become an excellent background for the implementation of design ideas.
GKL ceilings: advantages and disadvantages
From drywall, you can build multi-level or single-level structures of various shapes that will give a special charm to any room. Before you begin to equip a nursery with the help of this practical material, it is worth understanding all its features, pluses and minuses.
Benefits:
1. The smooth surface of the material is able to smooth the ceiling, hide its minor imperfections and roughness.
2. Under the ceiling made of drywall, communications can be perfectly hidden.
3. The shape of the structure is not limited to two to three options. The choice is unlimited - drywall is so plastic and light that it allows you to create a surface of any desired shape.
4. The ability to mount spotlights. This option is able to perform two tasks at once: additional lighting of the room and beautiful decoration.
5. Ease of mounting and dismounting due to the low weight of the plasterboard ceiling.
6. A multi-level ceiling is able to visually expand the room and make it more spacious.
7. Environmental cleanliness, which eliminates harmful toxic substances from the composition of the material.
8. Fire safety. This is also a very weighty argument in the direction of the GKL ceilings.
9. Affordable loyal pricing policy.
Disadvantages:
1. Average moisture resistance. Drywall can not be attributed to the category of materials that are famous for their high moisture resistance. This becomes a small drawback only in the case of the bathroom and kitchen, where a good exhaust hood is the optimal solution. For other rooms, this property does not pose a problem.
2. Decrease in ceiling height by approximately 10-15 cm.
3. Color change. Over time, drywall may become slightly darker than originally.
4. This material is not quite suitable for new buildings, which may settle over time. Cracks may appear.
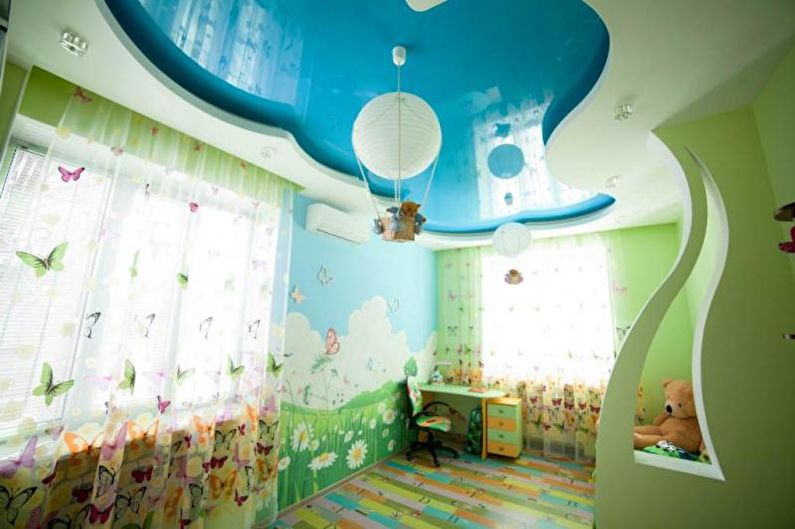
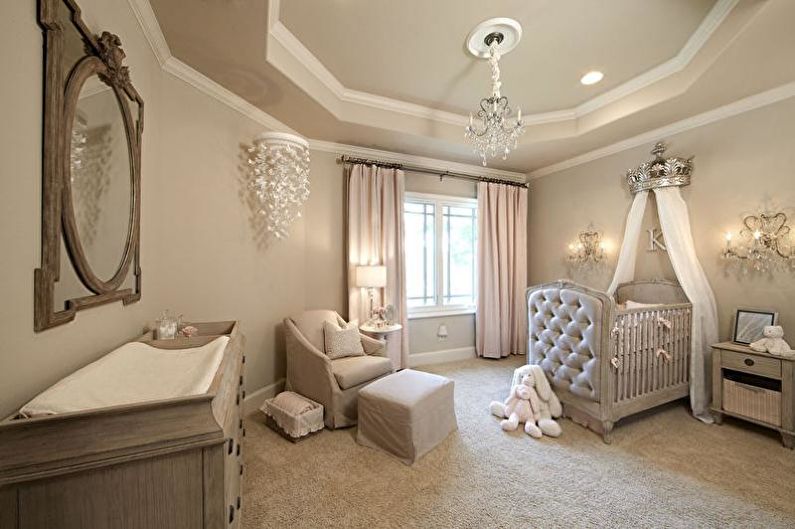
One-level ceiling in the nursery
Such a classic solution will fit well into the design of a small children's room. This kind of finish looks concise and stylish. A flat surface, uniformity, the absence of extra protrusions and shapes can be an excellent background for any style solution: marine, classic, country, provence.
If the overall picture of the room looks too simple, it can easily be diluted with vivid photographs, pictures, original children's furniture and colorful curtains. If desired, the design can be changed. Give the ceiling color with resistant paint, wallpaper, self-adhesive film or even decorate with stones or precious metals. A single-level ceiling in the nursery is a great opportunity to create a comfortable dream room without cluttering up the space.
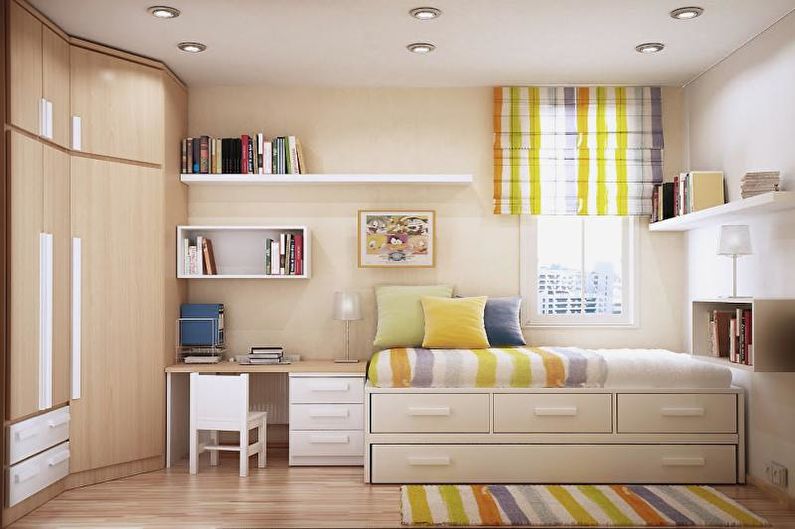
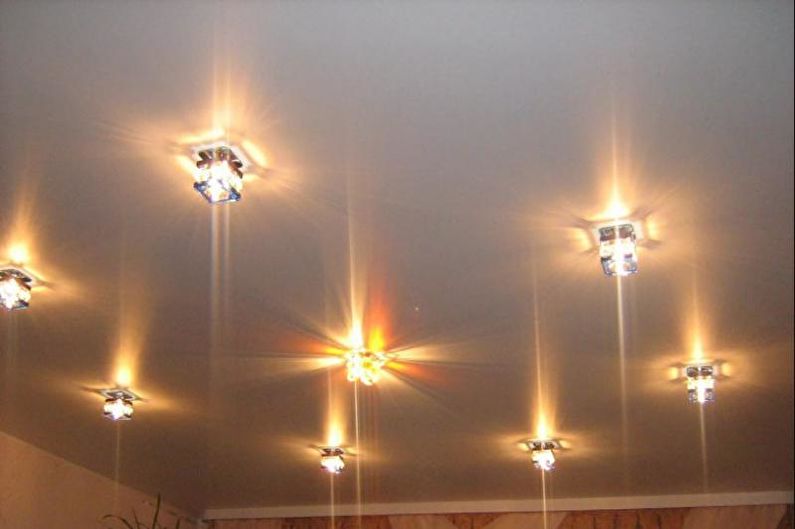
Two-level ceiling in the nursery
This type of ceiling is ideal for children, which should be multi-functional rooms, combining all areas at once: from educational to creative.Best two-level ceiling will look in a large spacious room, which allows you to accommodate such a multi-tiered design. Geometry and shape should be individually selected taking into account all the characteristics and design of the room.
Simple tips will help to make the children's corner even more comfortable and cozy. For example, a long large-scale room can be balanced using square boxes located at approximately the same level (distance). To expand the walls or make them more flat can cut lines.
Another great option to diversify a room is to create diversity in separate areas of the space. For example, a recreation area can be decorated with a stretch ceiling with cartoon characters or geometric shapes, and above the study area you can create a ceiling with integrated lighting. It will look very elegant and unusual.
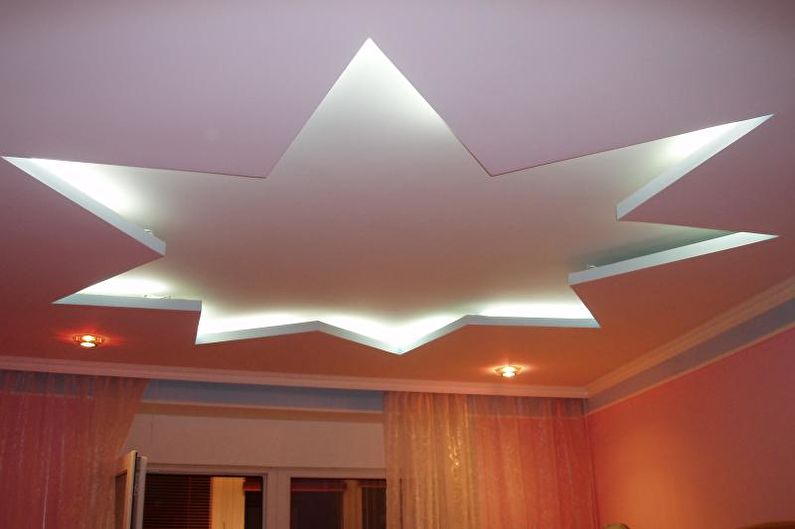
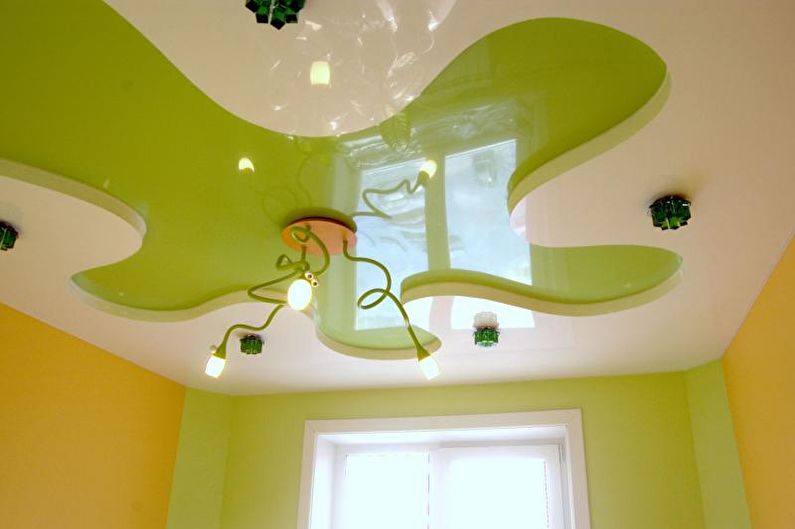
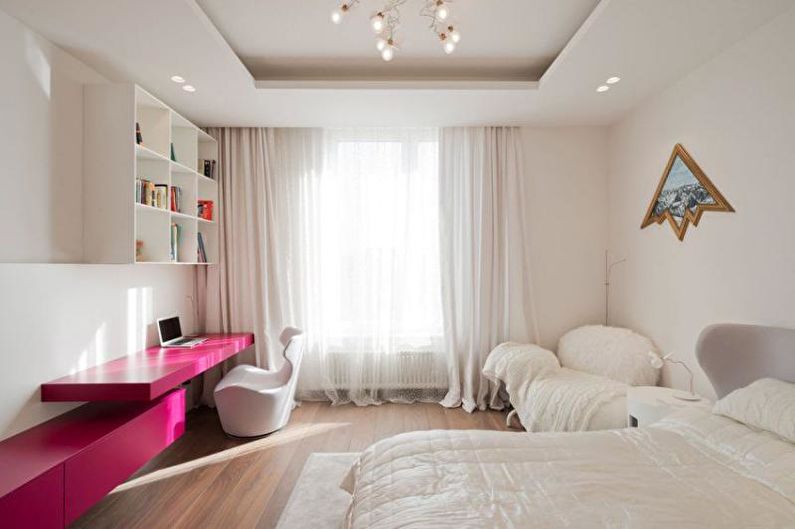
Combined Ceilings
One of the most popular types of ceilings combination is the combination of plasterboard and stretch ceilings. This gives a great opportunity to realize all the most daring design decisions and children's dreams. For example, curvilinear and rectangular design options, multi-level compositions and the manufacture of stylish tiers using drywall and a special tension form.
A big plus of combined ceilings for a children's room is that they can combine completely different colors, shapes and textures. Such colorful contrasts and accents will please every child and fill the room with energy of joy. The design and atmosphere of the room will immediately become inspirational and enjoyable for an active pastime and a relaxing holiday - something that every loving parent wants.
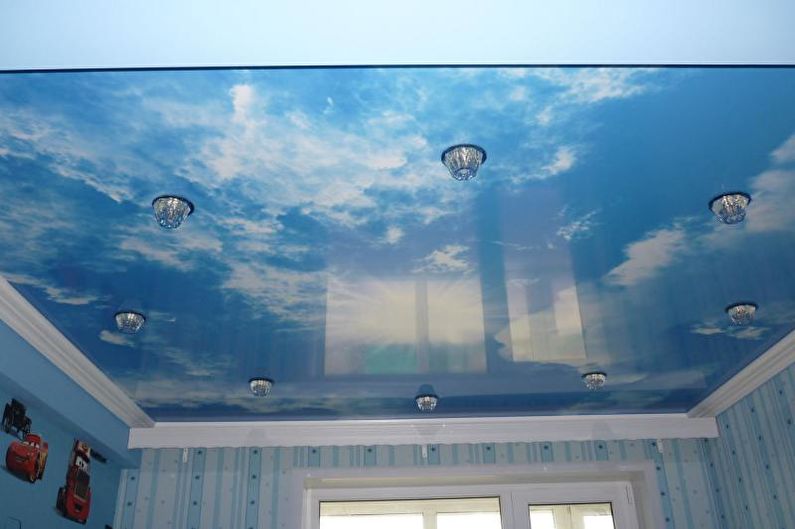
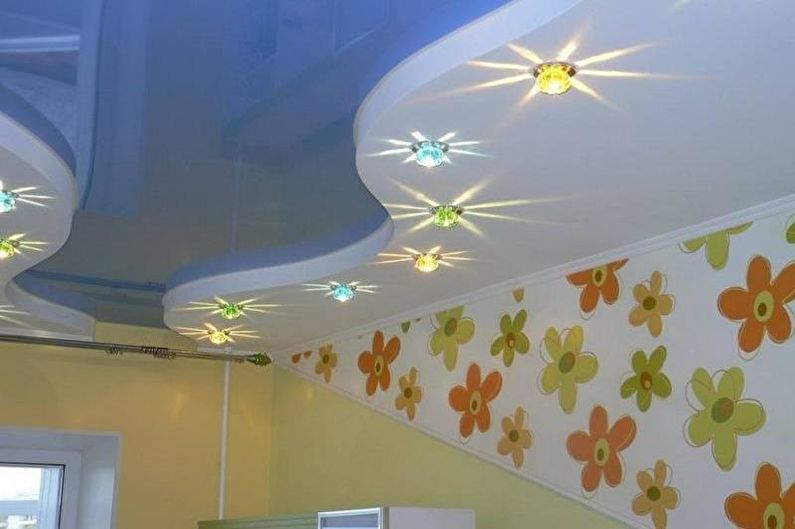
Lighting and backlight
Another important factor in the design of a children's room with the help of a GKL ceiling is high-quality and properly selected lighting. Even the most extravagant and stylish ceiling can get lost on the general background without proper light. It is worth planning in advance each individual element and its location, so that later it is easier to fix them in specially prepared holes.
The most successful light reception in combination with a plasterboard ceiling can be called diode and neon ribbons. They create a particularly beautiful effect of gentle glow and visually help to increase the height of the room.
If you want to use chandeliers, then they should not be too bulky. Ideal option - compact spherical elements. A decorative addition to the main light source will be spotlights that help to evenly distribute light waves.
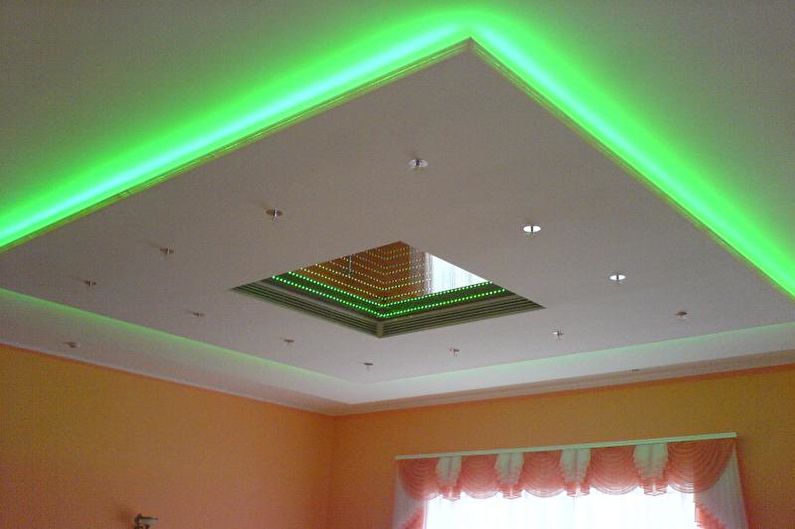
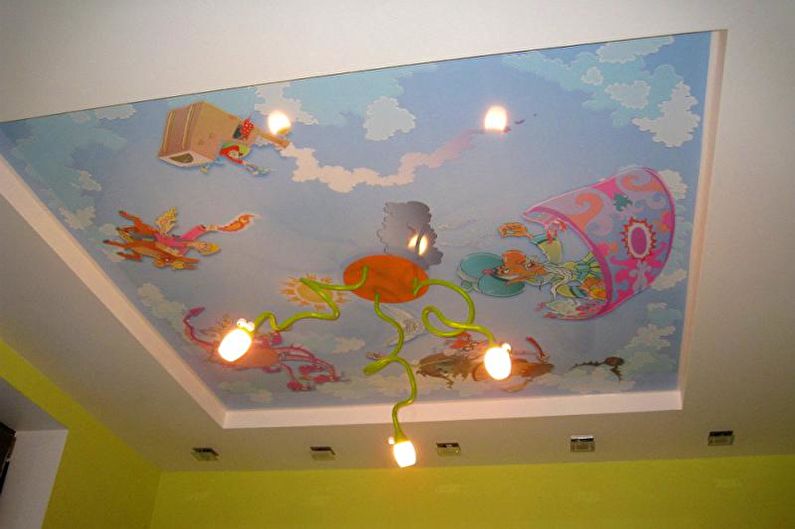
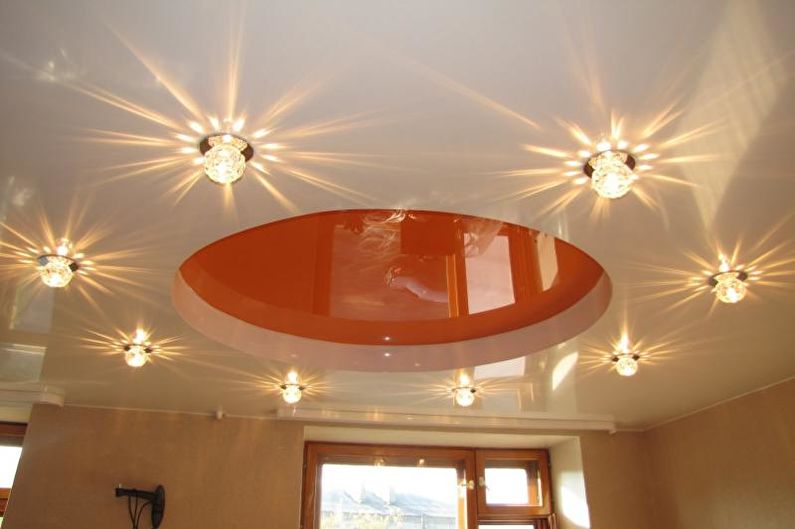
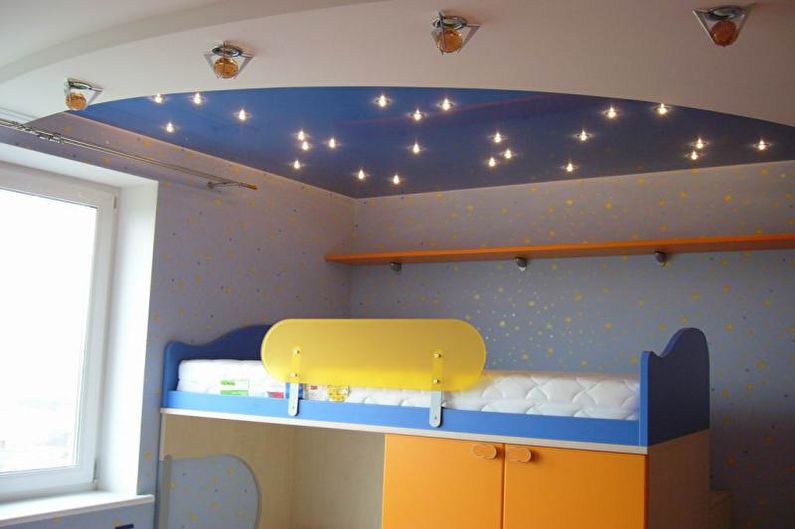
Plasterboard ceilings in the nursery - photo
A large collection of photographs of the interior of a children's room with a plasterboard ceiling will help you determine the texture, color and shape of this reliable material. Thanks to illustrative interior examples, you can easily make sure that this choice is really worthy of attention.
