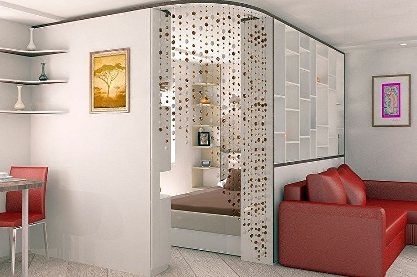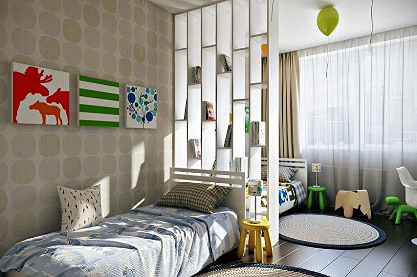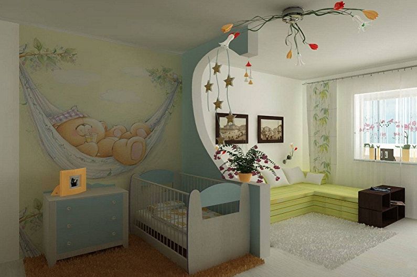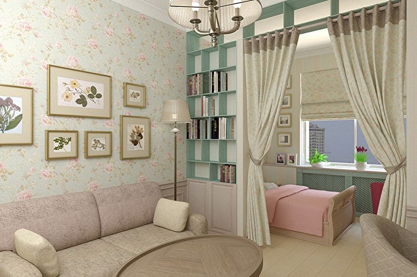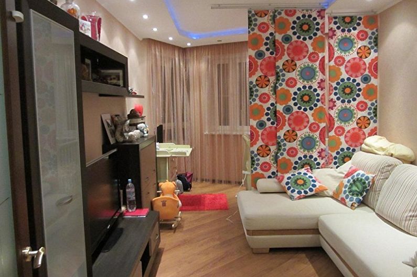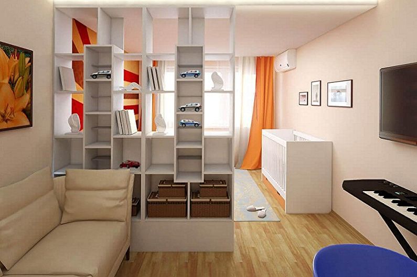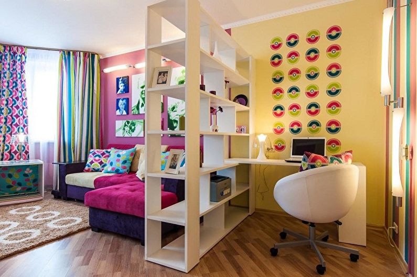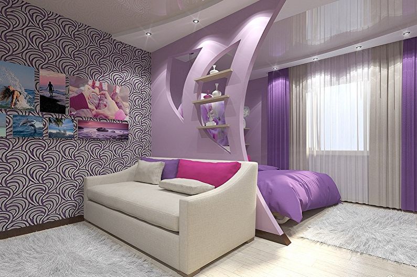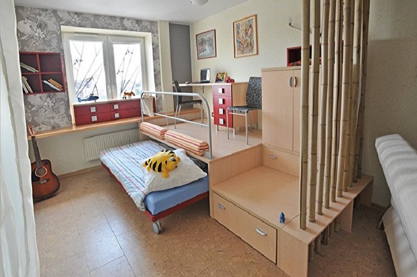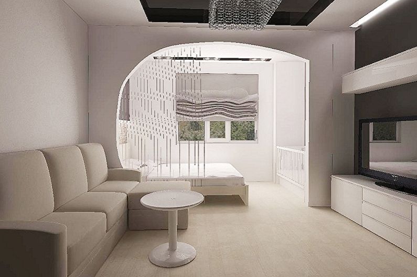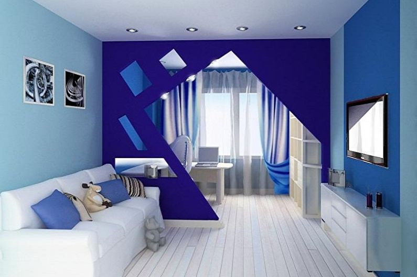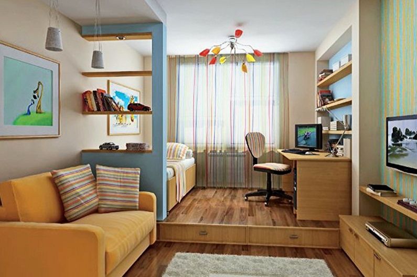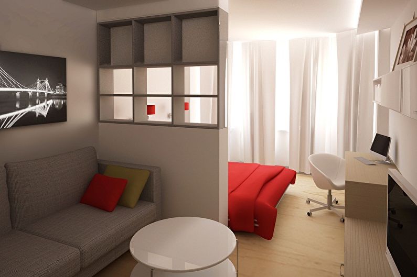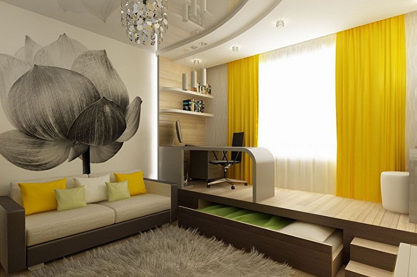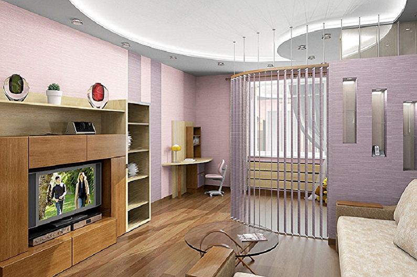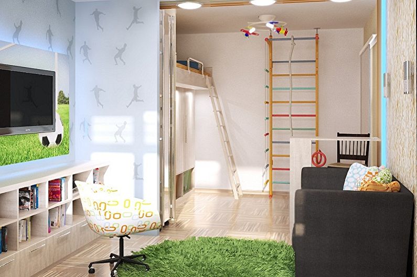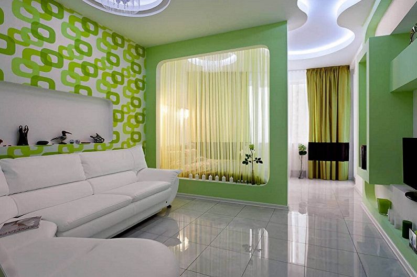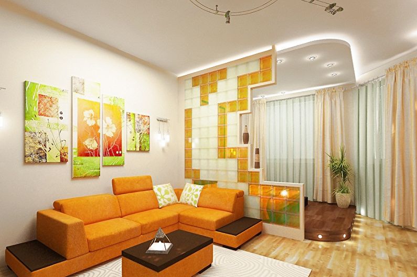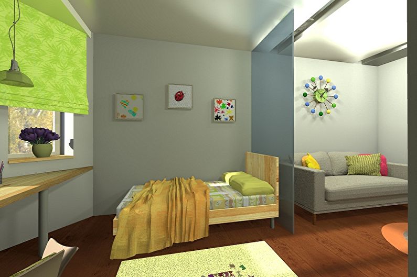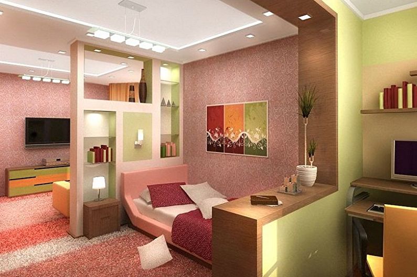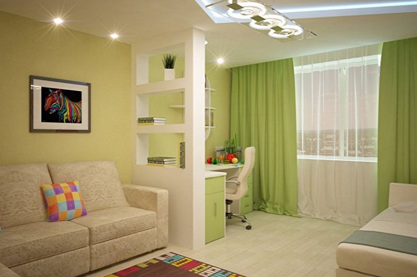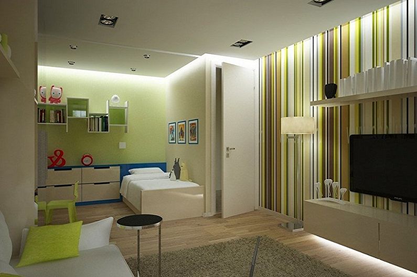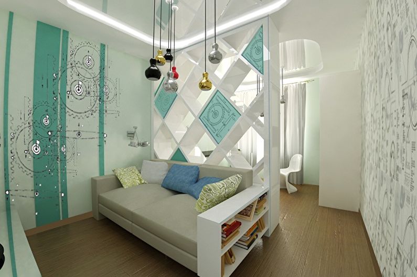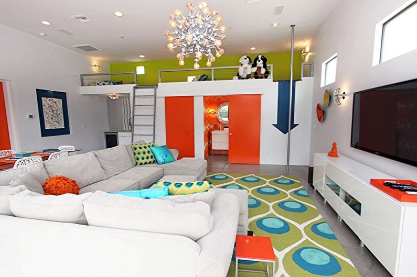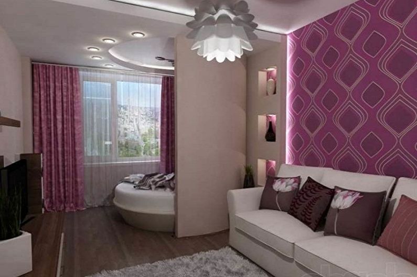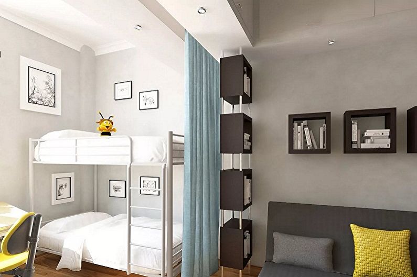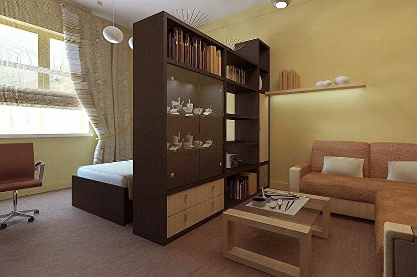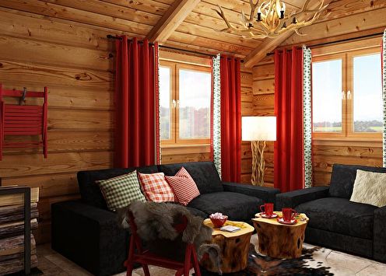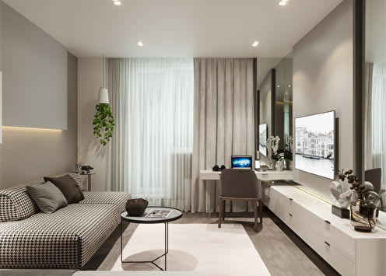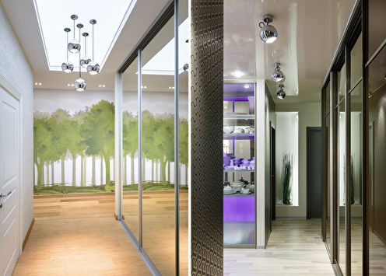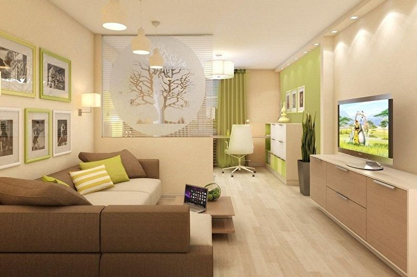
Despite the fact that cities are growing quite rapidly, today many families face the problem of housing shortages. This issue is especially relevant for young families dreaming of their own home. Often families have to huddle in small-sized one-room apartments with their children, which creates considerable discomfort. In our article, we will talk about how you can rationally distribute a room for parents with a child, using the zoning method to make it as comfortable as possible for each family member.
What is zoning and why is it needed
Zoning a room means dividing it conditionally into the necessary territories for a comfortable stay for each family member. This can be done in various ways, the choice of which depends both on the owners ’excellent preferences and on the size of the premises.
Everyone needs personal space, and in the case when a family with a child is forced to live in the same room, this issue becomes particularly relevant. The child needs to have his own corner where he can play, study and relax, while parents have every right to privacy.
Most often, a corner for a child is equipped near a window where there is a lot of daylight, and in winter heating radiators work. Also for these purposes, you can use the niches in the room or pantries. The rest of the room should be filled only with the most necessary furniture.
As a sleeping bed of parents, you can buy a sofa, which when folded will turn into a resting place for the whole family. It is better to replace the overall case wall with a modular headset, choosing the most necessary elements. Carrying out repair work, you need to take care of arranging high-quality lighting in all areas.
Often, spacious living rooms, bedrooms are divided into zones using different finishing materials for walls, ceilings and floors. In this case, this is not the best option; to create full-fledged individual zones, you should choose one of the methods described below.
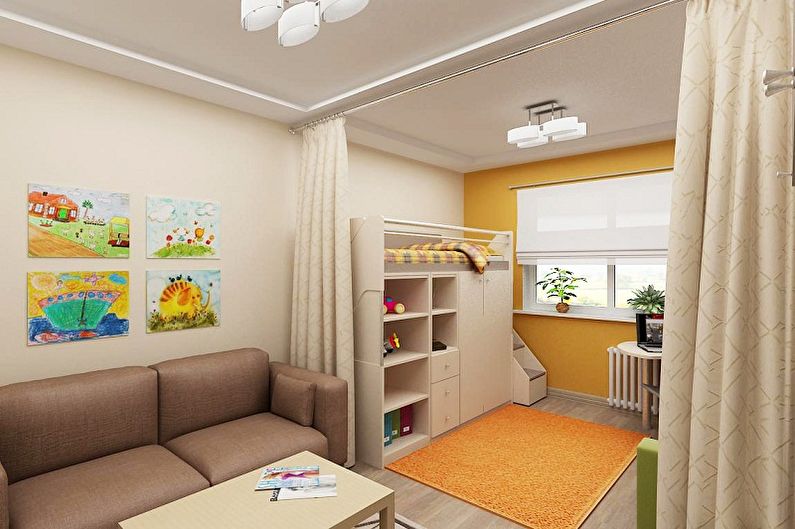
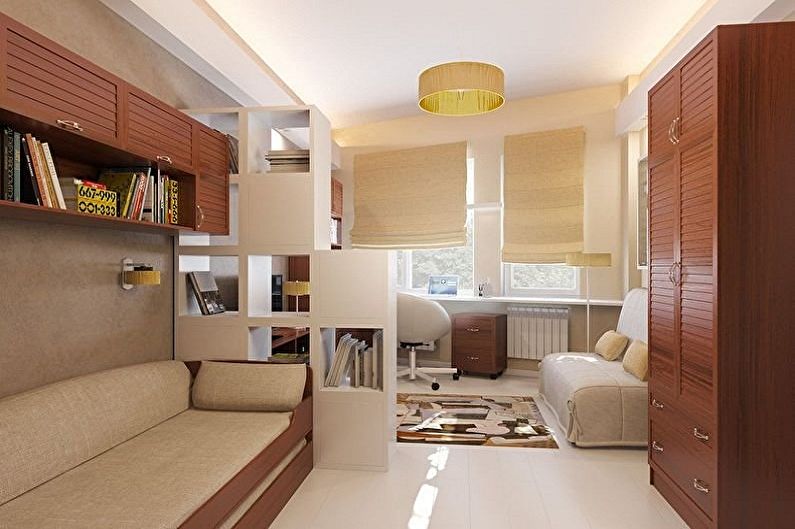
Room zoning with partitions
The appearance on the modern construction market of such material as drywall gave a lot of opportunities to embody any design ideas, quickly redevelop housing, fill it with new architectural elements.
In the zoning of rooms, drywall partitions are often the most successful option. With their help, you can not only separate a certain territory (in our case - a nursery), but also introduce new functional elements.
Separating the children's area, do not get involved in global designs that simply block the access of air and daylight to the rest of the room. You can build an elegant partition, endowing it with various niches and shelves. The ability of drywall to be easily processed makes it possible to create various original designs that will become the highlight of the interior.
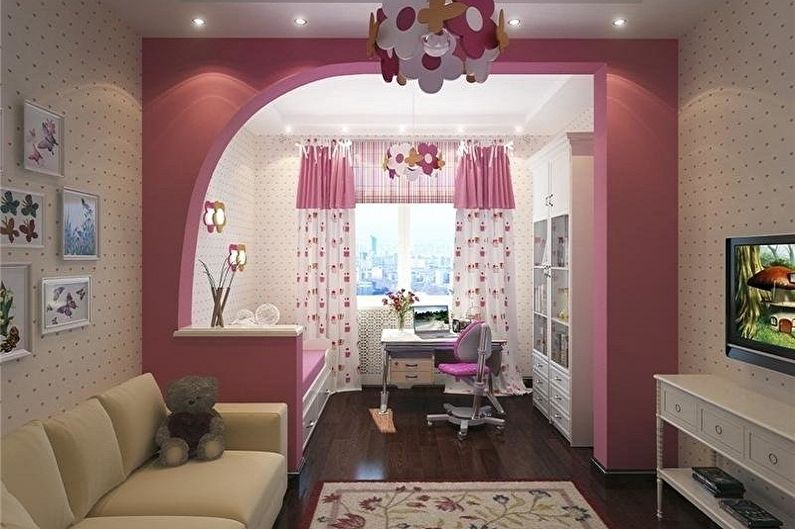
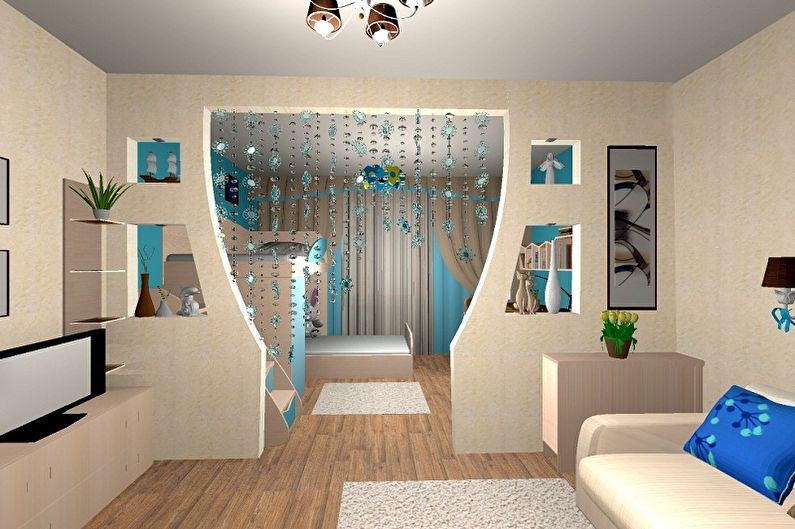
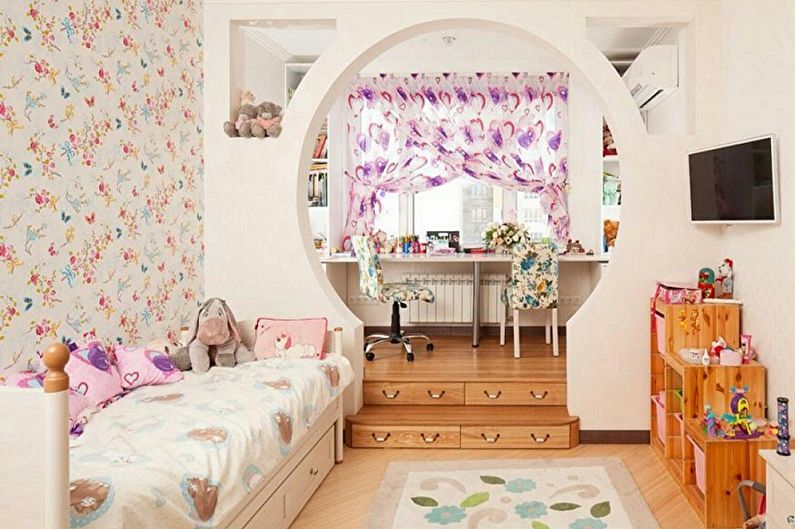
Zoning the room with sliding doors
Sliding doors are a frequent element in modern interiors. Unlike conventional swing structures, they do not require additional space so that the sashes can open unhindered - the doors simply move to the side using roller mechanisms.
If we talk about the zoning of one room, it is better to give preference to designs with glass doors, which can be completely transparent, semi-gloss or additionally decorated with patterns. Why glass? Because it perfectly transmits light and does not clutter up space. Contrary to fears that this material is rather fragile, modern glass structures are made of super strong tempered glass, which is not easy to break.
Installation of doors is also beneficial in that they can be tightly closed. For example, if guests come to their parents, closed doors will provide additional sound insulation, and the child will be able to sleep peacefully in the evening.
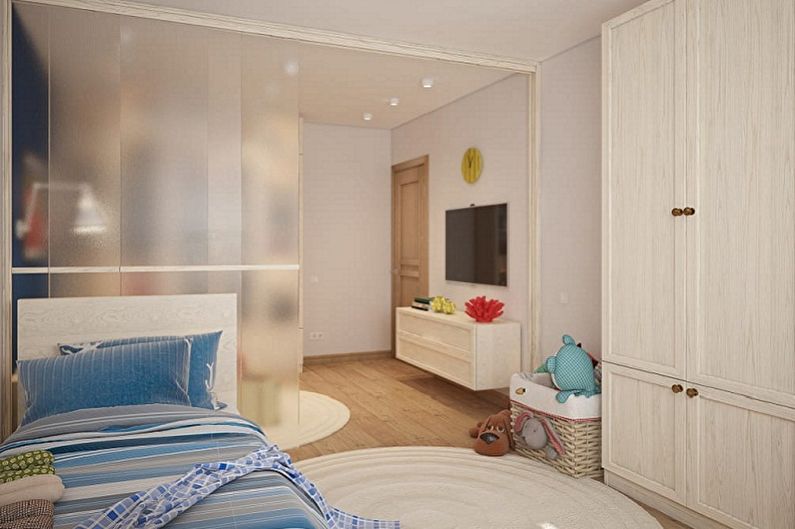
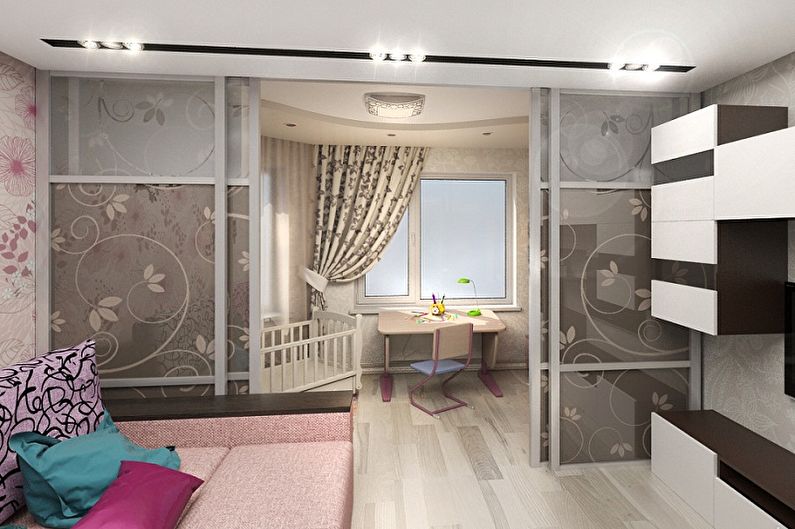
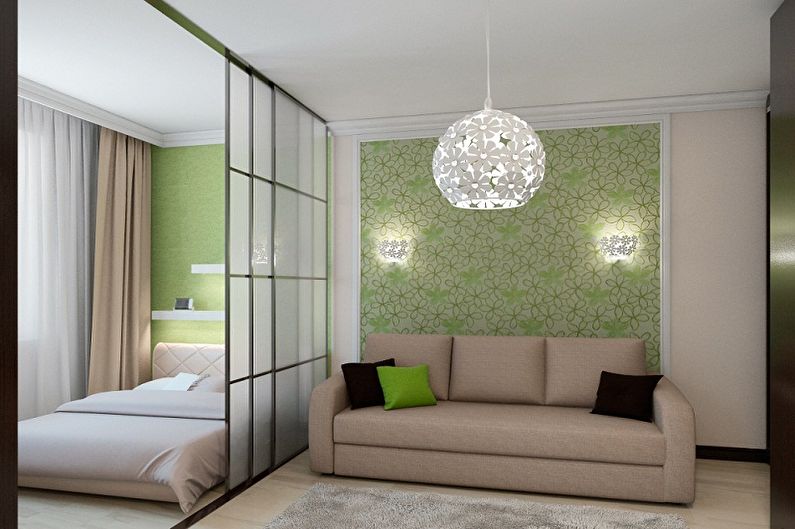
How to zone a room with curtains
In small rooms where it is quite difficult to place a partition or doors, curtains will become a real salvation. Fabrics will look easy and elegant, in addition, they can be removed at any time, if there is no need for zoning.
True, the disadvantage is that the curtains will accumulate dust, and they must be washed periodically. You can purchase two sets - while some linen in the wash, others hang. Thus, the design of the room will be periodically updated.
One of the good options is double-sided curtains. You can choose a model where one side will correspond to the color palette of the children's corner, and the other to the parent apartment.
If dense waves hanging over the waves do not suit you, consider the option of filament curtains, known as kisey. They allow you to effectively drape the room, dividing the space of a small room into separate corners with thin jets.
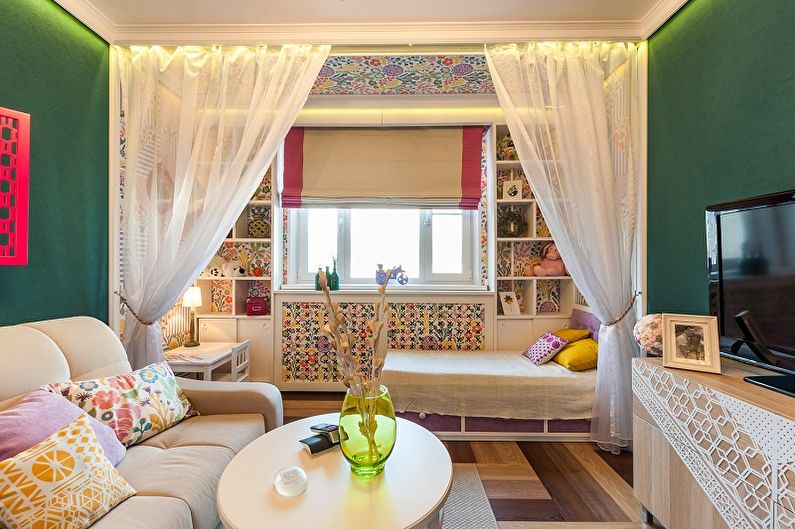
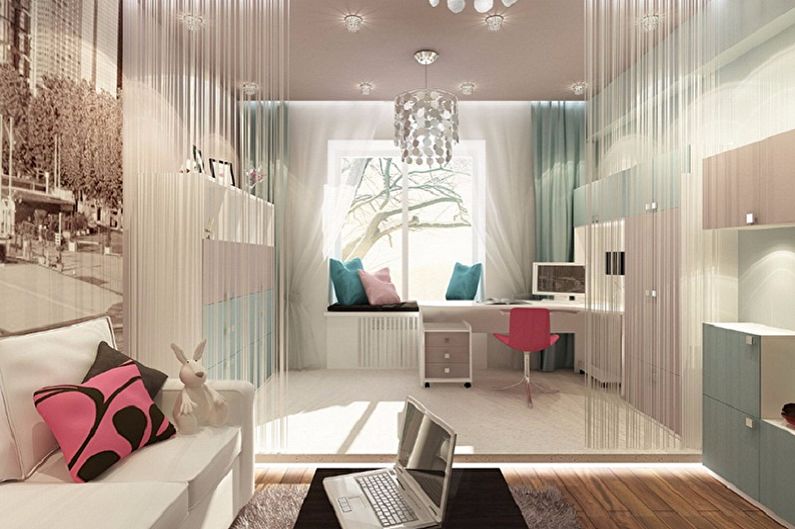
Zoning a room with furniture
A fairly simple way that allows you to separate the children's area without overloading the room with unnecessary elements is to use furniture. This, in this case, is about racks and cabinets that are installed on the border of the zones perpendicular to the wall. In addition to the fact that the room will be divided into two functional areas, it will be enriched with an additional element of furniture, which will become a spacious storage for a lot of things. Open shelves will house books, magazines, vases, photographs and other accessories. If the cabinet has doors, it is better that they are sliding and do not require additional space for opening.
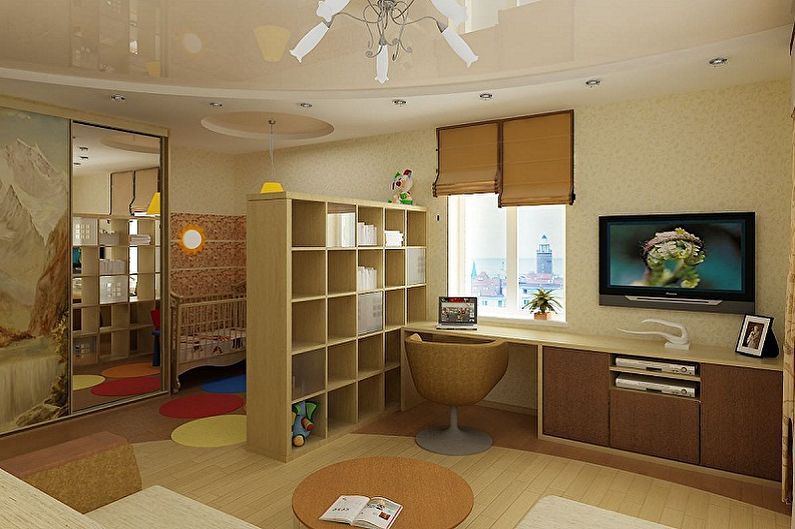
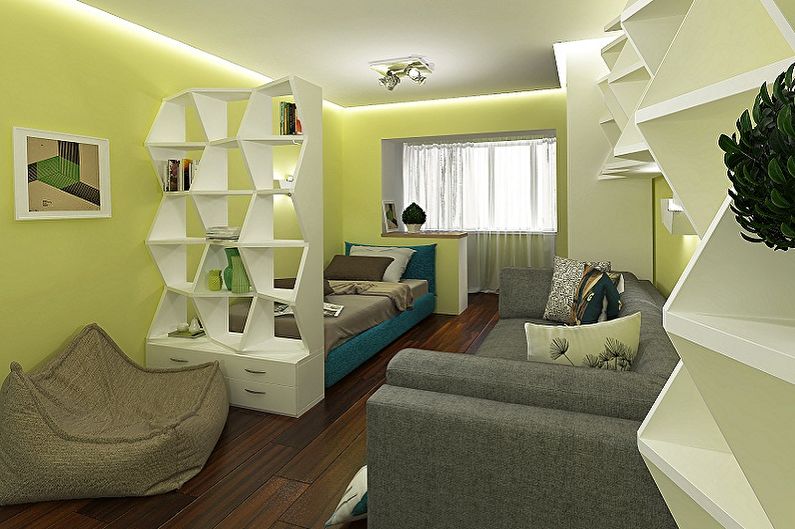
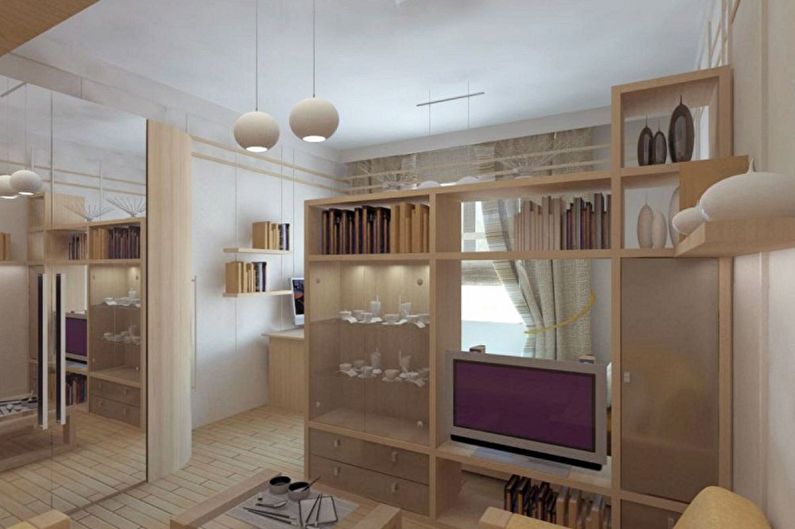
Zoning the room with the arrangement of the podium
Finally, one of the most interesting zoning options is the arrangement of the podium step, which will help accommodate not only one or two children, but also more. It all depends on the type of structure, and more precisely, its height and spaciousness. The step can be low (10-15 cm) and serve for the formal separation of the nursery area. This design gives the interior a certain originality, modernity, but it will not have practical benefits.
Whether business is a high podium. There are a lot of options for its operation. Firstly, in the bowels of the step you can place a volumetric storage system with drawers, which will get rid of extra tall bulky cabinets. At the very step will be a children's bed and a desk. If the ceilings in the room are high enough, you can even more efficiently save space by installing an attic bed with a working area on the first floor, and the child will have plenty of space for games.
The second option will allow you to equip several beds, which can be an excellent outlet for a family with two or three children. In this case, retractable beds are built into the inside of the podium, which are rolled out using simple roller mechanisms. In the morning, the beds slide into the cavity of the podium, and in the evening - extend, not occupying useful space throughout the day. The entire upper stage platform remains free - here you can install a desk (and not one) or organize a play area with a soft rug, depending on the age of the child.
Often, the steps of the podium are made in the form of drawers, where you can fold bedding, linen or other necessary things.
It is worth noting that the podium, although it separates the children's territory, leaves it completely open at the visual level, so you can additionally install a partition or hang a curtain.
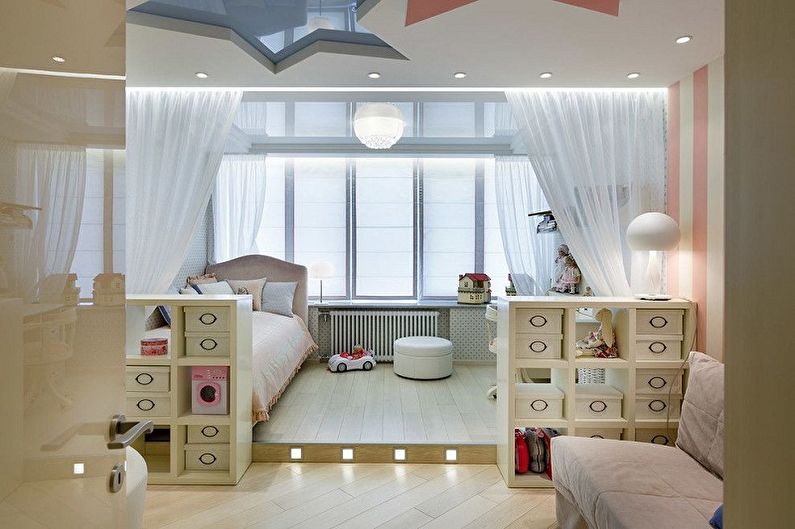
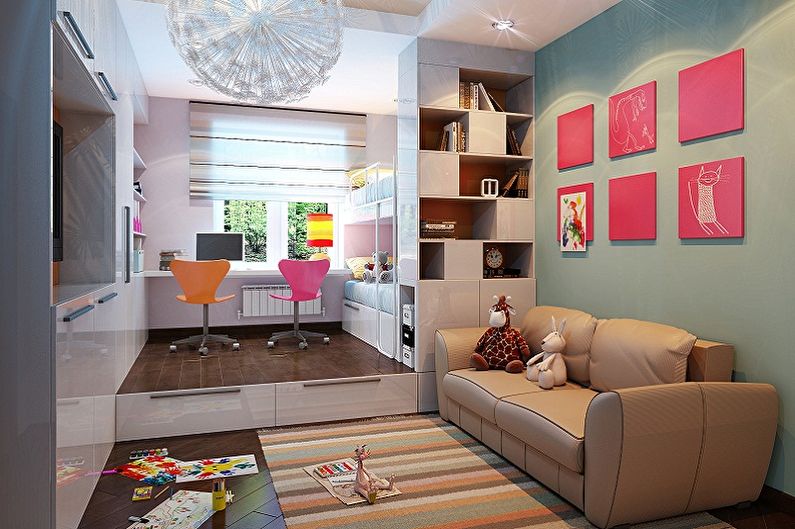
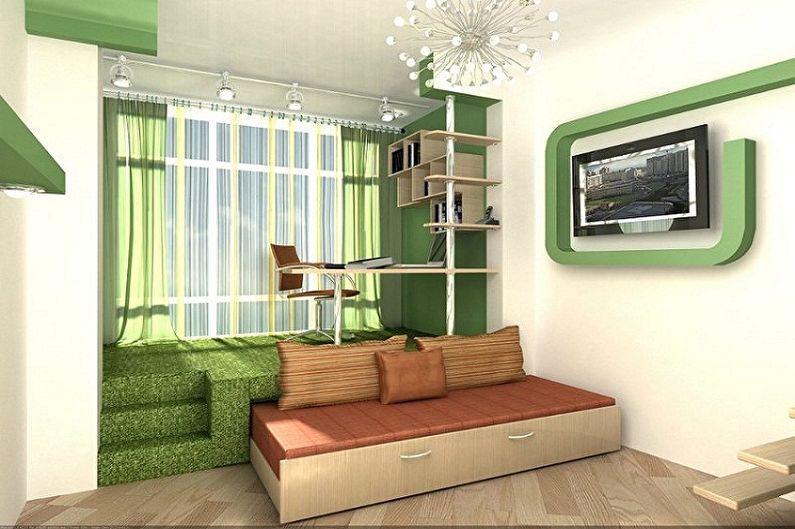
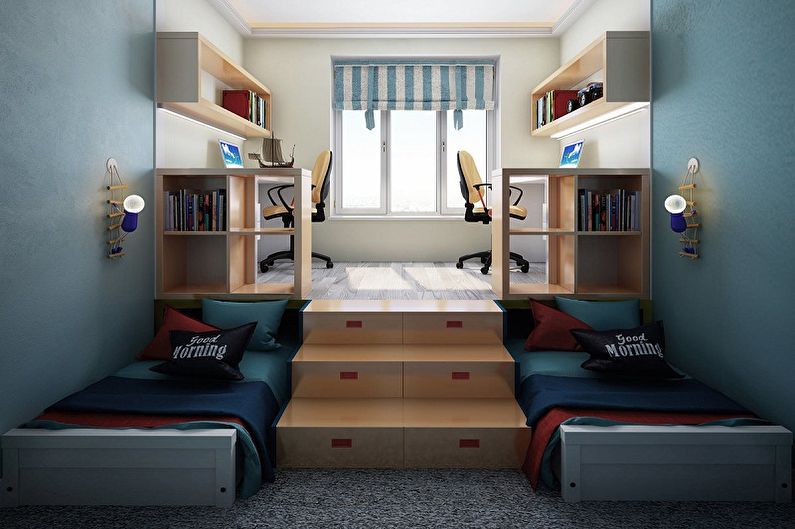
Furnishing a child's room
In addition to allocating a separate area for their child, parents should try to equip it as comfortably as possible. First of all, this applies to high-quality lighting and decoration. If the children's corner is located near the window - daylight will be quite enough, so you can install a couple of additional local lighting fixtures: a table lamp, a sconce over the bed.
As for the wall decoration, there are two options: leave it the same as the common room, or make it more contrast. You can glue more vibrant canvases, decorate one of the walls with photo wallpaper, taking into account the age and gender of the child.
It is better to choose a more functional furniture, for example, an attic bed, combining not only a sleeping bed on the second floor, but also a desk, a cabinet on the first, will be an excellent choice. Thus, your child’s personal world will be colorful, spacious and multi-functional.
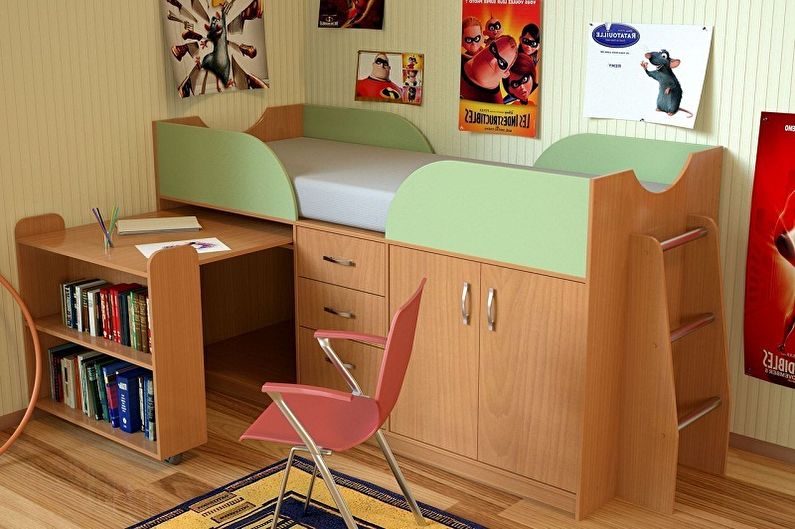
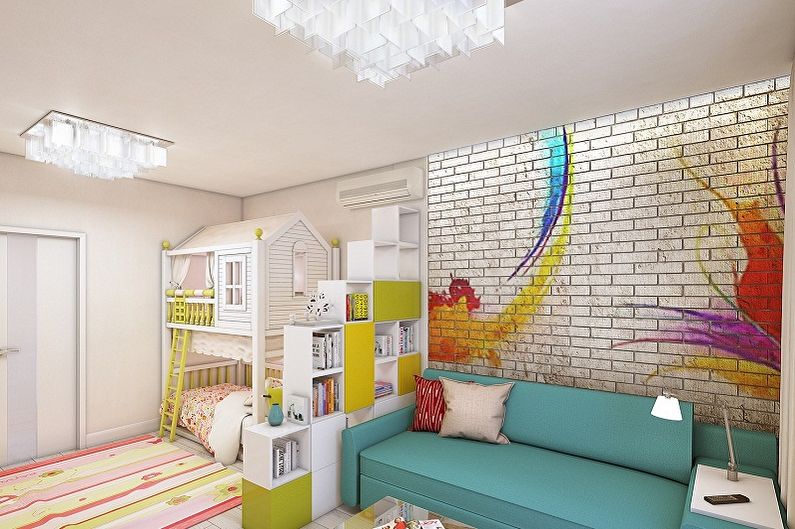
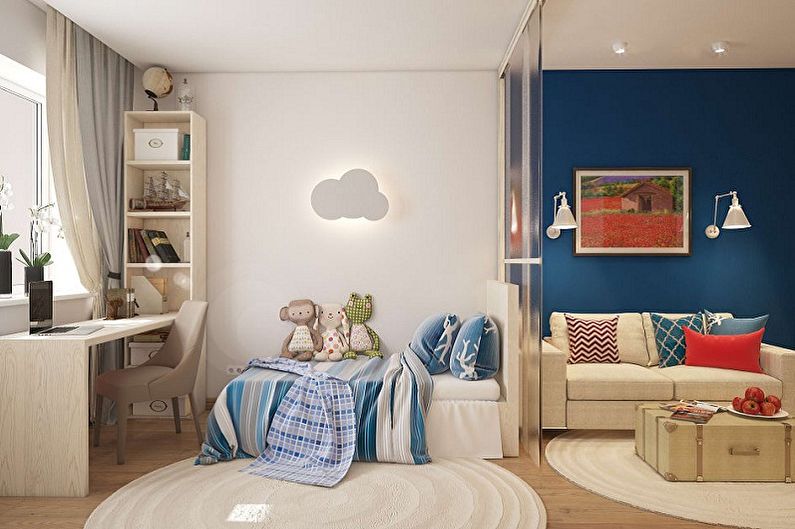
How to zone a room for parents and a child - photo
In our gallery there are many photos showing various ideas of zoning a room for parents and a child. We hope they will help you create the best housing project where the whole family will feel as comfortable as possible. Enjoy watching!
